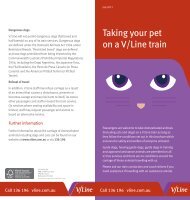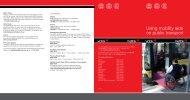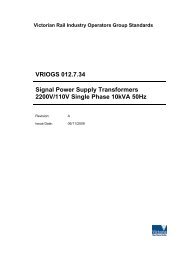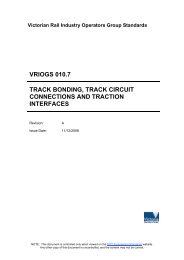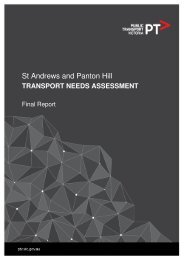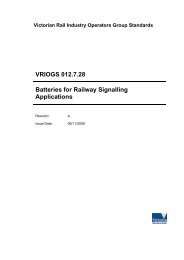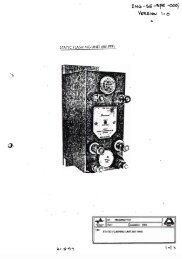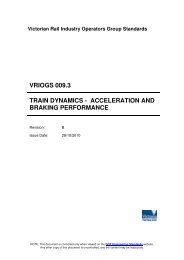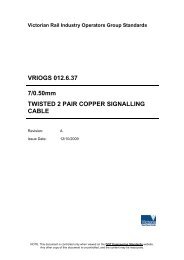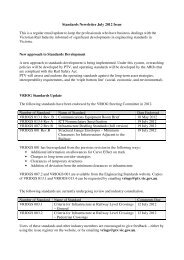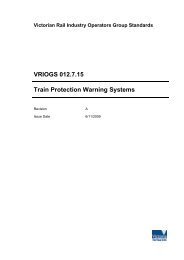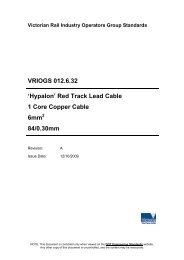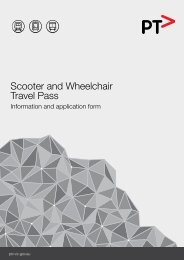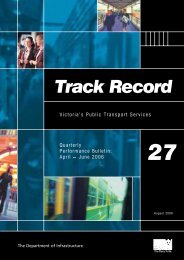Structural Gauge Envelopes - Public Transport Victoria
Structural Gauge Envelopes - Public Transport Victoria
Structural Gauge Envelopes - Public Transport Victoria
Create successful ePaper yourself
Turn your PDF publications into a flip-book with our unique Google optimized e-Paper software.
VRIOGS 001 Revision B 9<br />
f) The Track Centres of tracks running in parallel straight lines shall be separated by the<br />
following minimum Horizontal Clearances:<br />
i. If one or both tracks are utilised for interstate freight or for the transport of<br />
double-stacked containers: 4.5m<br />
ii. If both tracks are utilised only for passenger services or for freight services<br />
that are exempt from interstate/double-stacked freight requirements: 4.0m<br />
iii. For dual gauge track the horizontal clearance between track centres shall<br />
be measured from the track centre closest to the adjacent track.<br />
iv. Where standard signal structures are located between tracks the vertical<br />
clearances outlined in Figure 2, Envelope I shall be adhered to.<br />
Note these clearances are calculated from the outermost of any signal<br />
structure.<br />
v. Where overhead structures, lighting structures and/or signal gantries are<br />
located between tracks the vertical clearances outlined in Figure 2,<br />
Envelope H shall be adhered to.<br />
Note these clearances are calculated from the outermost of any structure or<br />
gantry.<br />
vi. The track Centreline spacing of tracks on curved tracks to allow for Cant<br />
and Centre and End throw, are nominated in Section 4.2 of this document<br />
vii. Where bridge piers are situated between tracks, the tracks centre line<br />
spacing shall be a minimum of 3.0m to the nearest face of the pier.<br />
For existing Infrastructure the horizontal clearances outlined in item f) may be<br />
unachievable. In these cases reference should be made to Section 5.1 Substandard<br />
Clearances.<br />
g) For any new Infrastructure be it a retaining wall, bridge pier or any other structure<br />
(excluding bridges where AS5100 or the relevant ARO standards shall apply), where the<br />
structure is longer than 20 metres and is within 3.7m of the track centre-line a ‘safe area’<br />
shall be provided as part of the Infrastructure at 20 metre intervals to allow authorised<br />
staff to stand during the passage of a train. Where there are multiple tracks (2 or more)<br />
safe areas shall be provided on both sides of the tracks. Provision for a safe area is not<br />
required in the design of platforms.<br />
This ‘safe area’ dimensions shall be<br />
i. Height: 2000mm<br />
ii. Width: 1500mm<br />
iii. Depth: 700mm<br />
h) The minimum Vertical Clearance for a Grain Spout shall be 3.6m. The spout is to be<br />
aligned horizontally with the centre line of the track.<br />
i) Where track maintenance or renewal activities are carried out in locations subject to<br />
Substandard Clearances (Section 5.0), the maintainer shall conduct a post construction<br />
validation check on the clearances to ensure that they comply with this standard.<br />
NOTE: This document is controlled only when viewed on the VRIOG Engineering Standards website. Any other<br />
copy of this document is uncontrolled, and the content may be inaccurate.



