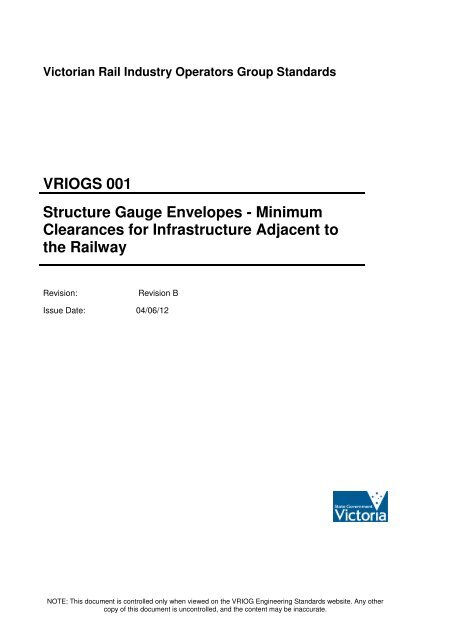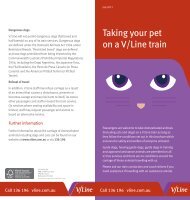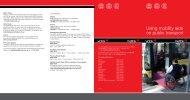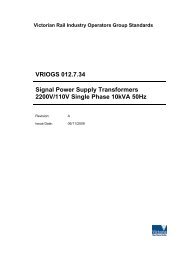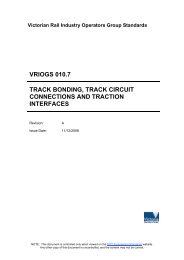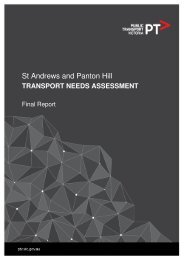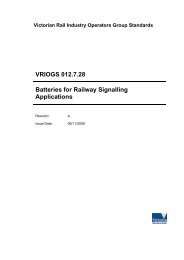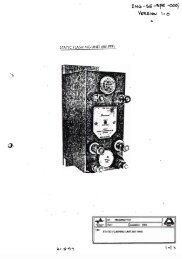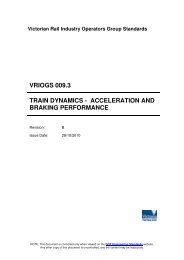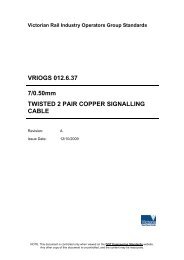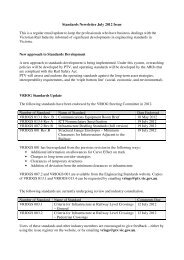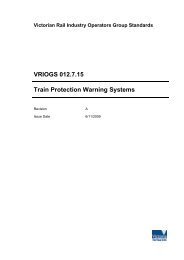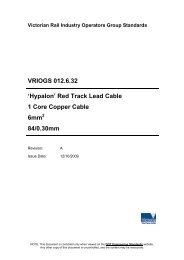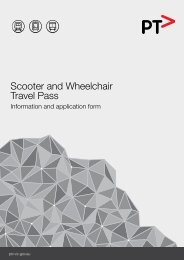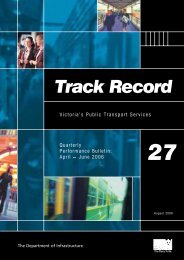Structural Gauge Envelopes - Public Transport Victoria
Structural Gauge Envelopes - Public Transport Victoria
Structural Gauge Envelopes - Public Transport Victoria
You also want an ePaper? Increase the reach of your titles
YUMPU automatically turns print PDFs into web optimized ePapers that Google loves.
<strong>Victoria</strong>n Rail Industry Operators Group Standards<br />
VRIOGS 001<br />
Structure <strong>Gauge</strong> <strong>Envelopes</strong> - Minimum<br />
Clearances for Infrastructure Adjacent to<br />
the Railway<br />
Revision: Revision B<br />
Issue Date: 04/06/12<br />
NOTE: This document is controlled only when viewed on the VRIOG Engineering Standards website. Any other<br />
copy of this document is uncontrolled, and the content may be inaccurate.
VRIOGS 001 Revision B ii<br />
VRIOGS 001 Structure <strong>Gauge</strong> <strong>Envelopes</strong> - Minimum Clearances for Infrastructure Adjacent to the<br />
Railway<br />
Revision B<br />
Issue Date: 04/06/2012<br />
APPROVAL STATUS<br />
APPROVER STATUS DATE QUALIFICATIONS<br />
Document Developer<br />
VRIOG Steering<br />
Committee<br />
Accredited Rail Operators<br />
Metropolitan Train<br />
Intrastate Train<br />
Interstate Train<br />
Tram<br />
VicTrack<br />
DOCUMENT CONTROL<br />
REVISION ISSUE DATE APPROVED BY SUMMARY OF CHANGE<br />
Rev A 26/03/07 VRIOGS Steering<br />
Committee<br />
New document<br />
Rev B 25/05/12 VRIOGS Steering<br />
Committee<br />
Document updated (see change register)<br />
NOTE: This document is controlled only when viewed on the VRIOG Engineering Standards website. Any other<br />
copy of this document is uncontrolled, and the content may be inaccurate.
VRIOGS 001 Revision B iii<br />
PURPOSE OF THE STANDARD<br />
The Standard has been created through the collaboration of members of the <strong>Victoria</strong>n Rail Industry<br />
Operators’ Group (VRIOG) for the purpose of establishing standards which, if implemented throughout<br />
the <strong>Victoria</strong>n Rail Network, will facilitate the interoperability of Infrastructure. The <strong>Victoria</strong>n rail network<br />
covers all tracks within <strong>Victoria</strong> including metropolitan, country, interstate, intrastate and freight<br />
networks.<br />
The use of the Standard is not prescribed by law but, if adopted, it is expected that users of this<br />
Standard will conform with the provisions of the Standard so that the purpose of the Standard can be<br />
achieved.<br />
DISCLAIMER<br />
The Standard is published by the <strong>Public</strong> <strong>Transport</strong> <strong>Victoria</strong> for information purposes only and does not<br />
amount to any kind of advice.<br />
Each person is responsible for making his or her own assessment of all such information and for<br />
verifying such information. The content of this publication is not a substitute for professional advice.<br />
<strong>Public</strong> <strong>Transport</strong> <strong>Victoria</strong> and VRIOG accept no liability for any loss or damage to any person,<br />
howsoever caused, for information contained in this publication, or any purported reliance thereon.<br />
HISTORY<br />
This Standard supersedes VRIOGS 001-2005, issued on the 26/03/2007.<br />
COPYRIGHT STATEMENT<br />
© <strong>Public</strong> <strong>Transport</strong> <strong>Victoria</strong> 2012.<br />
This publication is copyright. No part may be reproduced by any process except in<br />
accordance with the provisions of the Copyright Act.<br />
Where information or material is so used, it should be used accurately and the Standard<br />
should be acknowledged as the source of the information.<br />
NOTE: This document is controlled only when viewed on the VRIOG Engineering Standards website. Any other<br />
copy of this document is uncontrolled, and the content may be inaccurate.
VRIOGS 001 Revision B iv<br />
TABLE OF CONTENTS<br />
SECTION 1.0 CONVENTIONS .......................................................................................... 1<br />
SECTION 2.0 DEFINITIONS ............................................................................................. 2<br />
SECTION 3.0 SCOPE AND GENERAL ............................................................................. 7<br />
3.1 Scope ............................................................................................................ 7<br />
3.2 Applications ................................................................................................... 7<br />
3.3 Background .................................................................................................... 7<br />
SECTION 4.0 NOTES APPLICABLE TO ALL FIGURES ................................................... 8<br />
4.1 General Notes ................................................................................................ 8<br />
4.2 Curved Track ............................................................................................... 10<br />
SECTION 5.0 DEVIATIONS AND CRITICAL CLEARANCES TO INFRASTRUCTURE... 11<br />
5.1 Deviations from the Minimum Clearances to Infrastructure .......................... 11<br />
5.2 Critical Clearances to Infrastructure ............................................................. 11<br />
SECTION 6.0 STRUCTURE GAUGE ENVELOPES FOR EXTERNAL DEVELOPERS –<br />
FOR NEW INFRASTRUCTURE ADJACENT TO, OR IN THE AIR SPACE OVER TRACK.. 12<br />
SECTION 7.0 STRUCTURE GAUGE ENVELOPES FOR THE PTV OR ACCREDITED<br />
RAIL OPERATOR – FOR NEW, OR ALTERED INFRASTRUCTURE ADJACENT TO, OR IN<br />
THE AIR SPACE OVER TRACK .......................................................................................... 15<br />
SECTION 8.0 STRUCTURE GAUGE ENVELOPES FOR THE PTV OR ACCREDITED<br />
RAIL OPERATORS – FOR INFRASTRUCTURE INTENDED TO BE ADJACENT TO, OR IN<br />
THE AIR SPACE ABOVE THE TRACK. .............................................................................. 18<br />
SECTION 9.0 STRUCTURE GAUGE ENVELOPES – FOR EXISTING<br />
INFRASTRUCTURE ADJACENT TO, OR IN THE AIR SPACE OVER TRACK, EXCLUDING<br />
TRACKS OPERATED BY ARTC. ........................................................................................ 21<br />
SECTION 10.0 STRUCTURE GAUGE ENVELOPES – FOR NEW OR EXISTING<br />
INFRASTRUCTURE ADJACENT TO, OR IN THE AIR SPACE OVER TRAM TRACKS AND<br />
TRAMSTOP PLATFORMS .................................................................................................. 23<br />
SECTION 11.0 ROLLING STOCK CENTRE AND END THROW AND CANT EFFECT .... 24<br />
11.1 Rolling Stock Centre and End Throw ........................................................... 24<br />
11.2 Cant Effect ................................................................................................... 25<br />
SECTION 12.0 BIBLIOGRAPHY ....................................................................................... 26<br />
SECTION 13.0 APPENDIX A ............................................................................................ 27<br />
NOTE: This document is controlled only when viewed on the VRIOG Engineering Standards website. Any other<br />
copy of this document is uncontrolled, and the content may be inaccurate.
VRIOGS 001 Revision B v<br />
LIST OF FIGURES<br />
Figure 1 – Structure <strong>Gauge</strong> <strong>Envelopes</strong> for External Developers – for new<br />
Infrastructure adjacent to, or in the Air Space over track ........................................ 14<br />
Figure 2 – Structure <strong>Gauge</strong> <strong>Envelopes</strong> for the PTV and Accredited Rail Operators –<br />
for new or altered Infrastructure adjacent to, or in the Air Space over track. ...... 17<br />
Figure 3 – Structure <strong>Gauge</strong> <strong>Envelopes</strong> for PTV and Accredited Rail Operators – for<br />
Infrastructure adjacent to tracks. ................................................................................ 20<br />
Figure 4 – Structure <strong>Gauge</strong> <strong>Envelopes</strong> for Existing Infrastructure adjacent to or in the<br />
Air Space over track...................................................................................................... 22<br />
Figure 5 Static Rolling Stock Outline dimension for RISSB Reference Vehicle 1. ..... 27<br />
NOTE: This document is controlled only when viewed on the VRIOG Engineering Standards website. Any other<br />
copy of this document is uncontrolled, and the content may be inaccurate.
VRIOGS 001 Revision B 1<br />
SECTION 1.0 Conventions<br />
1. Words or phrases that appear capitalised out of context are defined within the Definitions<br />
section of this VRIOG Standard.<br />
2. The word “Shall” is to be understood as mandatory.<br />
3. The word “Should” is to be understood as non-mandatory i.e. advisory or recommended.<br />
4. Uncontrolled Standards may not be referenced within the VRIOG Standards. These include<br />
former <strong>Public</strong> <strong>Transport</strong> Corporation Standards, Franchisee Standards, Franchisee<br />
Subcontractor Standards and Infrastructure Lessee Standards.<br />
5. Controlled Standards, including Australian Standards and other VRIOG Standards, may be<br />
referenced but only if:<br />
• The referenced item cannot be adequately explained with an amount of text that could<br />
not reasonably be inserted into the body of the Standard<br />
• The reader is not referenced to another Controlled Standard necessary for the item to<br />
be adequately explained i.e. one document link only<br />
• The referenced document is a figure or table and could not reasonably be included in<br />
the appendices of the Standard.<br />
6. The format employed in the VRIOG Standards is compatible with Australian Standards, and<br />
will be used from this point on.<br />
7. The VRIOG Standards contain engineering information necessary to operate a safe railway.<br />
VRIOG Standards will not contain any information that can be construed as a work instruction,<br />
procedure, process or protocol. This information forms the basis of each individual entity’s<br />
Safety Accreditation Certification, and, as such, is outside the scope of VRIOG Standards.<br />
NOTE: This document is controlled only when viewed on the VRIOG Engineering Standards website. Any other<br />
copy of this document is uncontrolled, and the content may be inaccurate.
VRIOGS 001 Revision B 2<br />
SECTION 2.0 Definitions<br />
Terminology used and/or applied in this Standard is defined as follows:<br />
Accredited Rail<br />
Operator (ARO)<br />
An Accredited Rail Operator is a rail Infrastructure manager or<br />
a rolling stock operator who is accredited under part 5 of the<br />
Rail Safety Act 2006.<br />
Alignment Referred to as the horizontal or vertical alignment. Horizontal<br />
alignment is the design horizontal alignment of the track (i.e.<br />
straights, curves etc.). Vertical alignment is the design vertical<br />
alignment of the track (gradients and vertical curves).<br />
Alterations<br />
(pertaining to<br />
existing<br />
Infrastructure)<br />
Is a change to Infrastructure, be it track-side or track<br />
Infrastructure, which is significant enough to change the<br />
physical attributes or the position of that Infrastructure.<br />
Air Space The region that exists vertically above the railway and<br />
bounded by the horizontal extremities of the railway.<br />
Broad <strong>Gauge</strong> Track where the inside running edge of the two rail heads are<br />
separated by 1600mm. Typically, this configuration exists for<br />
the <strong>Victoria</strong>’s Suburban and Country passenger networks and<br />
the majority of the freight networks<br />
Cant The vertical distance that the outer rail is raised above the<br />
inner or grade rail at a curve. Also known as superelevation.<br />
Centre Line A vertical plane of equal distance to the running edge on the<br />
two adjacent rail heads on a section of track. On dual gauge<br />
track there are two track centre lines one for each gauge of<br />
track. The centre lines on dual gauge track are determined<br />
from the running edge of the common rail and the running<br />
edge of the applicable gauge’s running rail.<br />
Centre Throw The curve throw of the vehicle body towards the inside of a<br />
horizontal curve at the vehicle centre. The body centre is the<br />
position of maximum inwards curve throw for a symmetrical<br />
vehicle. 1<br />
Controlled<br />
Standards<br />
A standard that is currently protected by a system that<br />
ensures that the integrity of its contents cannot be<br />
compromised by revision or amendments by personnel not<br />
authorised by the <strong>Victoria</strong>n Rail Industry Operators Group.<br />
Critical Clearance Any clearance which is less than, or at, those specified in the<br />
structure gauge envelope for existing structures.<br />
1 RISSB Glossary of Railway Terminology Guideline<br />
NOTE: This document is controlled only when viewed on the VRIOG Engineering Standards website. Any other<br />
copy of this document is uncontrolled, and the content may be inaccurate.
VRIOGS 001 Revision B 3<br />
Curve Throw The extent to which a transverse cross-section of a vehicle is<br />
displaced inwards or outwards from the track centreline on a<br />
horizontal curve, or upwards and downwards on a vertical<br />
curve. 2<br />
Deviation to<br />
Standard<br />
Double Stacked<br />
Dual <strong>Gauge</strong><br />
Track<br />
Where there is a deviation to the minimum Horizontal or<br />
Vertical clearance outlined in this Standard.<br />
Freight train wagons loaded with containers stacked in a 2<br />
high configuration are defined as double stacked. This is only<br />
permitted on corridors where there is unrestricted vertical<br />
clearance of 7.1m from the rail level. Refer to ARTC Track<br />
and Civil Code of Practice, SA/WAS & VIC, Section 7<br />
Clearances, Figure 7.6 Rolling Stock outline F.<br />
Track that is constructed with a mixture of both Standard<br />
gauge (1435mm) and Broad gauge (1600mm) widths utilising<br />
a common rail.<br />
End Throw The curve throw towards the outside of a horizontal curve at<br />
the vehicle end which is the position of maximum outwards<br />
curve throw for a uniform vehicle. 2<br />
Engineering<br />
Change Control<br />
Procedure<br />
Existing<br />
Infrastructure<br />
External<br />
Developers<br />
A document that sets out the procedure for initiating,<br />
developing, approving, implementing and auditing changes to<br />
the configuration, maintenance and technical standards of<br />
Rolling Stock and Infrastructure<br />
Infrastructure presently on the <strong>Victoria</strong>n rail network that may<br />
have been designed to the standards prevailing at the time.<br />
Any entity which does not have a franchisee or lease<br />
agreement with the PTV and is not incorporated within PTV<br />
that endeavours to construct Infrastructure adjacent to and/or<br />
in the air space above the railway corridor.<br />
Grain Spout A conduit for the loading of grain into rail freight vehicles.<br />
These are only encountered in sidings on the country rail<br />
network specifically designed for the purpose.<br />
2 RISSB Glossary of Railway Terminology Guideline<br />
NOTE: This document is controlled only when viewed on the VRIOG Engineering Standards website. Any other<br />
copy of this document is uncontrolled, and the content may be inaccurate.
VRIOGS 001 Revision B 4<br />
Horizontal<br />
Clearance<br />
Identified<br />
Structure<br />
The horizontal distance measured square to the track,<br />
separating trackside Infrastructure and the Centre Line of<br />
track and/or separating track centrelines<br />
Note that on canted/superelevated track the horizontal<br />
clearance is measured based on a vertical line through the<br />
track centre as shown below.<br />
Where Ea = Applied Cant (Superelevation)<br />
Additional horizontal clearances to allow for any Cant effect<br />
and Centre and End throw is added as outlined in Section 4.2<br />
and Section 11.<br />
Any Infrastructure that has a Critical Clearance, for example<br />
situated within the Structure <strong>Gauge</strong> Envelope for existing<br />
Infrastructure.<br />
Infrastructure Any building or permanent installation located within or<br />
borders the railway corridor.<br />
Kinematic<br />
Envelope<br />
A two dimensional cross-section of the shape of a rail vehicle<br />
that consists of the static outline plus the maximum permitted<br />
allowance for vertical and lateral movements. It also includes<br />
any cant and curve affect associated with curved track and<br />
dynamic movements in response to track irregularity.<br />
Maintainer Either an ARO or an organisation contracted to an ARO, that<br />
performs maintenance and renewal works.<br />
Management of<br />
Change<br />
A document that sets out the procedure for initiating,<br />
developing, approving, implementing and auditing changes to<br />
the configuration, maintenance and technical standards of<br />
Rolling Stock and Infrastructure<br />
PTV <strong>Public</strong> <strong>Transport</strong> <strong>Victoria</strong><br />
Rail Level A horizontal plane formed by the rail heads, at right angles to<br />
the centre line, of a section of tangent track. Where the track<br />
has a cant the plane is assumed to be horizontal to the higher<br />
of the two rail heads.<br />
Rolling Stock Any train, track machine, piece of equipment, or lading, which<br />
is expected to be on a track, guided by the rails, outside of a<br />
worksite.<br />
NOTE: This document is controlled only when viewed on the VRIOG Engineering Standards website. Any other<br />
copy of this document is uncontrolled, and the content may be inaccurate.
VRIOGS 001 Revision B 5<br />
Rolling Stock<br />
Outline<br />
The combination of rolling stock cross-section, bogie centres<br />
(or wheelbase for non-bogie rolling stock) and body<br />
overhang, and rolling stock tolerances which define the swept<br />
path of the rolling stock. This does not include expendable<br />
items located on the Rolling Stock.<br />
Safe Area A safe area is an area where Infrastructure and authorised<br />
staff are able to stand during the passage of a train.<br />
Safety<br />
Accreditation<br />
Certification<br />
The certification required by an entity or party to an<br />
Infrastructure Management Agreement with the Chief<br />
Executive Officer of <strong>Public</strong> <strong>Transport</strong> <strong>Victoria</strong> that ensures<br />
that, amongst other things, it has a robust Safety<br />
Management System.<br />
Standard <strong>Gauge</strong> Track where the inside running edge of the two rail heads are<br />
separated by 1435mm. Typically, this configuration exists for<br />
Interstate lines and branch lines off interstate lines and the<br />
Melbourne tram network.<br />
Structure <strong>Gauge</strong><br />
Envelope<br />
Superelevation See Cant<br />
A cross sectional profile that designates the minimum<br />
allowable dimensions that must separate trackside<br />
Infrastructure from the Centre Lines and Rail Level of the<br />
track.<br />
Swept Path The swept path is the generic name for the 3-dimensional<br />
shape of the vehicle on any radius curve made up from the<br />
kinematic outline plus the inner and outer curve throws<br />
produced by the vehicle on that curve. 3<br />
Track Geometry The horizontal and vertical alignment, twist and cant of the<br />
track.<br />
Track Centres<br />
Uncontrolled<br />
Standards<br />
Vertical<br />
Clearance<br />
3 RISSB Glossary of Railway Terminology Guideline<br />
The horizontal distance between the centrelines of tracks<br />
A Standard that is not currently protected by a system that<br />
ensures that the integrity of its contents cannot be<br />
compromised by revision or amendments by personnel not<br />
authorised by the <strong>Victoria</strong>n Rail Industry Operators Group.<br />
The minimum vertical distance from the top of the running<br />
rails to the underside of a structure.<br />
NOTE: This document is controlled only when viewed on the VRIOG Engineering Standards website. Any other<br />
copy of this document is uncontrolled, and the content may be inaccurate.
VRIOGS 001 Revision B 6<br />
VRIOG The <strong>Victoria</strong>n Rail Industry Operators’ Group comprising the<br />
following members:<br />
a) <strong>Public</strong> <strong>Transport</strong> <strong>Victoria</strong><br />
b) VicTrack<br />
c) Metro Trains Melbourne<br />
d) Yarra Trams<br />
e) V/Line<br />
f) Australian Rail Track Corporation<br />
NOTE: This document is controlled only when viewed on the VRIOG Engineering Standards website. Any other<br />
copy of this document is uncontrolled, and the content may be inaccurate.
VRIOGS 001 Revision B 7<br />
SECTION 3.0 Scope and General<br />
3.1 Scope<br />
The purpose of the structure gauge envelope is to create an adequate area that separates rolling<br />
stock from rolling stock and rolling stock from track side Infrastructure. This Standard mandates the<br />
minimum and absolute allowable dimensions (the Structure <strong>Gauge</strong> Envelope) that shall separate any<br />
new or altered trackside Infrastructure from the track centre line and the rail level. It also mandates the<br />
minimum and absolute allowable horizontal dimension that shall separate the centre line of any track.<br />
For existing Infrastructure this standard specifies the minimum structure gauge and the controls to be<br />
established for any deviations to these standards.<br />
The <strong>Victoria</strong>n rail industry consists of a number of accredited rail operators which makes use of<br />
several disparate configurations of track and rolling stock. As such, the situation may arise where the<br />
structure gauge envelope will alter subject to the configurations of rolling stock and track<br />
Infrastructure.<br />
3.2 Applications<br />
This standard is applicable to all Infrastructure (excluding stabling sidings – refer to VRIOG 004.13)<br />
that is situated adjacent to, or in the Air Space over a railway. Standards applicable to light rail are<br />
outlined in Section 10 only.<br />
The Structure <strong>Gauge</strong> Diagrams are categorised according to ownership of the incumbent<br />
Infrastructure, such as:<br />
Figure 1 Structure <strong>Gauge</strong> <strong>Envelopes</strong> for External Developers, is to be used for new<br />
Infrastructure adjacent to, or in the Air Space over track.<br />
Figure 2 Structure <strong>Gauge</strong> <strong>Envelopes</strong> for the PTV and Accredited Rail Operators, is to be used<br />
for new, or altered, Infrastructure adjacent to, or in the Air Space over track.<br />
Figure 3 Structure <strong>Gauge</strong> <strong>Envelopes</strong> for the PTV and Accredited Rail Operators, for<br />
Infrastructure intended to be adjacent to, or in the Air Space above the track. This<br />
includes platform, signalling equipment, level crossing Infrastructure, services<br />
Infrastructure and track work.<br />
Figure 4 Structure <strong>Gauge</strong> <strong>Envelopes</strong> is to be used for existing Infrastructure adjacent to, or in<br />
the Air Space over track.<br />
3.3 Background<br />
Early efforts to establish a Structure <strong>Gauge</strong> Envelope primarily involved separating the kinematic<br />
envelopes of rolling stock from trackside Infrastructure, by a minimum nominal distance of 200mm.<br />
Typically the minimum horizontal clearance of 2400 mm (at signal posts only - Section 7, Envelope I)<br />
allows sufficient room, deemed to be 600mm to allow rail workers, under emergency situations, to<br />
safely take refuge while trains pass. A number of different increments of this horizontal clearance<br />
exist up to a maximum of 6000 mm, which allows for vehicles to travel parallel to the track.<br />
Some of these assets may have been designed with less rigorous clearances than currently specified<br />
and, unless being altered, need only comply with Structure <strong>Gauge</strong> <strong>Envelopes</strong> for Existing<br />
Infrastructure represented in Figure 4.<br />
NOTE: This document is controlled only when viewed on the VRIOG Engineering Standards website. Any other<br />
copy of this document is uncontrolled, and the content may be inaccurate.
VRIOGS 001 Revision B 8<br />
SECTION 4.0 Notes Applicable to all Figures<br />
4.1 General Notes<br />
a) All horizontal distances are measured square to the track in metres. Each figure contains<br />
a suite of Structure <strong>Gauge</strong> <strong>Envelopes</strong> which are the minimum cross sectional profiles<br />
within which Infrastructure shall not encroach. These Structure <strong>Gauge</strong> <strong>Envelopes</strong> are<br />
orientated according to two normalised axes being:<br />
i. The centre line of the track extended Vertical Square to the plane of the<br />
rails. (Horizontal clearance axis)<br />
ii. Note to allow for any Cant effect and Centre and End throw an additional<br />
horizontal clearance is added as outlined in Section 4.2 and Section 11The<br />
rail level (Vertical clearance axis)<br />
b) All horizontal distances are measured from the track centre line. The vertical datum line in<br />
each of the drawings represents the track centre line of the two outer most tracks, where<br />
multiple tracks exist.<br />
c) All Structure <strong>Gauge</strong> Envelope measurements are applicable to broad, standard and dual<br />
gauge track. On dual gauge track, the standard gauge centreline shall be used on the<br />
common rail side and the broad gauge centreline shall be used on the dual gauge rail<br />
side.<br />
d) All Infrastructure design shall incorporate provisions for long term corridor strategies.<br />
Long term clearance forecast planning is the responsibility of <strong>Public</strong> <strong>Transport</strong> <strong>Victoria</strong><br />
(PTV). Consultation shall be made with the Strategic Planning and Development Division<br />
and the Technical Services Division within PTV in the design phase of any project to<br />
determine what long term clearance allowances shall be made within the project design.<br />
e) Infrastructure adjacent and/or in the air space over track that has been identified to be<br />
used for freight purposes, as a default should be built to the Vertical, Horizontal and the<br />
Horizontal track centre to centre Clearances to allow for interstate freight and/or double<br />
stacked container operations as stipulated in this Standard. The only exception to this is<br />
where approval has been given by the Strategic Planning and Development Division and<br />
the Technical Services Division within PTV, to build to a reduced vertical clearance that<br />
does not provide for double stacked containers. The Structure <strong>Gauge</strong> for the ‘Passenger<br />
and Freight services (excluding interstate and double stacked container operations)’<br />
should be used in these circumstances;<br />
NOTE: This document is controlled only when viewed on the VRIOG Engineering Standards website. Any other<br />
copy of this document is uncontrolled, and the content may be inaccurate.
VRIOGS 001 Revision B 9<br />
f) The Track Centres of tracks running in parallel straight lines shall be separated by the<br />
following minimum Horizontal Clearances:<br />
i. If one or both tracks are utilised for interstate freight or for the transport of<br />
double-stacked containers: 4.5m<br />
ii. If both tracks are utilised only for passenger services or for freight services<br />
that are exempt from interstate/double-stacked freight requirements: 4.0m<br />
iii. For dual gauge track the horizontal clearance between track centres shall<br />
be measured from the track centre closest to the adjacent track.<br />
iv. Where standard signal structures are located between tracks the vertical<br />
clearances outlined in Figure 2, Envelope I shall be adhered to.<br />
Note these clearances are calculated from the outermost of any signal<br />
structure.<br />
v. Where overhead structures, lighting structures and/or signal gantries are<br />
located between tracks the vertical clearances outlined in Figure 2,<br />
Envelope H shall be adhered to.<br />
Note these clearances are calculated from the outermost of any structure or<br />
gantry.<br />
vi. The track Centreline spacing of tracks on curved tracks to allow for Cant<br />
and Centre and End throw, are nominated in Section 4.2 of this document<br />
vii. Where bridge piers are situated between tracks, the tracks centre line<br />
spacing shall be a minimum of 3.0m to the nearest face of the pier.<br />
For existing Infrastructure the horizontal clearances outlined in item f) may be<br />
unachievable. In these cases reference should be made to Section 5.1 Substandard<br />
Clearances.<br />
g) For any new Infrastructure be it a retaining wall, bridge pier or any other structure<br />
(excluding bridges where AS5100 or the relevant ARO standards shall apply), where the<br />
structure is longer than 20 metres and is within 3.7m of the track centre-line a ‘safe area’<br />
shall be provided as part of the Infrastructure at 20 metre intervals to allow authorised<br />
staff to stand during the passage of a train. Where there are multiple tracks (2 or more)<br />
safe areas shall be provided on both sides of the tracks. Provision for a safe area is not<br />
required in the design of platforms.<br />
This ‘safe area’ dimensions shall be<br />
i. Height: 2000mm<br />
ii. Width: 1500mm<br />
iii. Depth: 700mm<br />
h) The minimum Vertical Clearance for a Grain Spout shall be 3.6m. The spout is to be<br />
aligned horizontally with the centre line of the track.<br />
i) Where track maintenance or renewal activities are carried out in locations subject to<br />
Substandard Clearances (Section 5.0), the maintainer shall conduct a post construction<br />
validation check on the clearances to ensure that they comply with this standard.<br />
NOTE: This document is controlled only when viewed on the VRIOG Engineering Standards website. Any other<br />
copy of this document is uncontrolled, and the content may be inaccurate.
VRIOGS 001 Revision B 10<br />
j) Alterations to existing Infrastructure or to the existing track alignment shall not result in a<br />
reduction of the horizontal or vertical clearances in situations where the clearances do not<br />
met the minimum clearances set out in this document. Alterations shall be offset with an<br />
alteration in the new or existing Infrastructure or track alignment to ensure that the pre<br />
alteration clearances are maintained.<br />
k) Any Structure placed above or adjacent to overhead traction wires shall comply with the<br />
Electrical Safety (Installations) Regulations 2009.<br />
4.2 Curved Track<br />
Curved tracks centre-lines require an extra horizontal clearance to the inside and outside of the curved<br />
track to allow for the effects caused by the cant elevation and the centre and end throw of rolling<br />
stock.<br />
Where track (current or future) are utilised for interstate freight and/or for double stacked containers<br />
freight, the structure gauge envelopes outlined in Figures 1 to 4 and the horizontal clearances outlined<br />
in Section 4.1 item f) shall be altered based on the following conditions of curve radius:<br />
a) ≤1300 metres or ≥300 metres: Add 700mm to the horizontal clearances on the inside of<br />
the curve and add 100mm to horizontal clearances on the outside of the curve. Note<br />
these figures are based on a 150mm and 0mm Cant to provide for clearances on the<br />
inside and outside rail on curved track respectively.<br />
b) ≤300 metres or ≥100 metres: Add 1100mm to the horizontal clearances on the inside of<br />
the curve and add 400mm to horizontal clearances on the outside of the curve. Note<br />
these figures are based on a 150mm and 0mm Cant to provide for clearances on the<br />
inside and outside rail on curved track respectively.<br />
Where track is utilised for passenger services and has no future requirement to be utilised for<br />
interstate freight and/or for double stacked containers, the structure gauge envelope outlined in<br />
Figures 1 to 4 and the horizontal clearances outlined in Section 4 item f) shall be altered based on<br />
the following conditions of curve radius:<br />
c) 1200m: Add 60mm to the horizontal clearance on the inside of the curve and add 30mm<br />
to the horizontal clearances on the outside of the curve<br />
d) 1100m: Add 90mm to the horizontal clearance on the inside of the curve and add 35mm<br />
to the horizontal clearance on the outside of the curve<br />
e) 1000m: Add 110mm to the horizontal clearance on the inside of the curve and add 40mm<br />
to the horizontal clearance on the outside of the curve<br />
f) 900m: Add 130mm to the horizontal clearance on the inside of the curve and add 45mm<br />
to the horizontal clearance on the outside of the curve<br />
g) 800m: Add 170mm to the horizontal clearance on the inside of the curve and add 50mm<br />
to the horizontal clearance on the outside of the curve<br />
h) 700m: Add 200mm to the horizontal clearance on the inside of the curve and add 55mm<br />
to the horizontal clearance on the outside of the curve<br />
i) 600m: Add 240mm to the horizontal clearance on the inside of the curve and add 65mm<br />
to the horizontal clearance on the outside of the curve<br />
j) 500m: Add 290mm to the horizontal clearance on the inside of the curve and add 80mm<br />
to the horizontal clearance on the outside of the curve<br />
k) 400m: Add 330mm to the horizontal clearance on the inside of the curve and add 100mm<br />
to the horizontal clearance on the outside of the curve<br />
NOTE: This document is controlled only when viewed on the VRIOG Engineering Standards website. Any other<br />
copy of this document is uncontrolled, and the content may be inaccurate.
VRIOGS 001 Revision B 11<br />
l) 300m: Add 390mm to the horizontal clearance on the inside of the curve and add 135mm<br />
to the horizontal clearance on the outside of the curve<br />
m) 200m: Add 480mm to the horizontal clearance on the inside of the curve and add 200mm<br />
to the horizontal clearance on the outside of the curve<br />
Note these figures are based on a 100mm and 0mm Cant to provide for clearances on the inside and<br />
outside rail on curved track respectively. Where a curve radius value falls between the curve radius<br />
as given in points c) to m), the tighter curve radius shall be used.<br />
Alterations to the structure gauge envelope on curved track that provide allowance for Cant elevation<br />
and rolling stock Centre and End throw may also be derived by the use of the principles outlined in the<br />
Section 11.<br />
If these principles are used it shall be demonstrated to the <strong>Public</strong> <strong>Transport</strong> <strong>Victoria</strong>, Technical<br />
Services Division and to the ARO on how the allowances for curved tracks have been derived.<br />
SECTION 5.0 Deviations and Critical Clearances to Infrastructure<br />
5.1 Deviations from the Minimum Clearances to Infrastructure<br />
Clearances less than the minimum stipulated in this Standard are only permissible on works where<br />
there are alterations to existing track geometry, the installation of additional tracks within an existing<br />
rail environment or where significant physical constraints exist that prohibit complying with the<br />
dimensions outlined in this Standard. No deviations to the minimum clearances outlined in this<br />
document shall be employed in a particular situation if more clearance can be provided. In<br />
cases where existing Infrastructure does not conform to these conditions, refer to section 5.2 for the<br />
absolute limits.<br />
Any deviations to this Standard shall be received prior to the construction/modification of the<br />
Infrastructure. Where deviations are proposed, an ARO shall apply its Engineering Change/Waiver<br />
process to determine if the deviations are acceptable. In the event that an Engineering Change/Waiver<br />
process is approved the absolute minimum conditions as outlined in Section 9 shall be met.<br />
5.2 Critical Clearances to Infrastructure<br />
Critical clearances are defined as those where Infrastructure is situated closer than, or at the<br />
minimum clearance specified in Section 9.0 and cannot be improved without substantial changes to<br />
the Infrastructure. It is only applicable to a specific location and requires the application and approval<br />
of the AROs Engineering Change/Waiver process to demonstrate that the risk of collision is<br />
manageable. It may incorporate site specific track and rolling stock tolerances and may require<br />
conditions to be placed on the location or rolling stock such as a reduction in train speeds or an<br />
increase in inspection or maintenance. Infrastructure that has been identified with a critical clearance<br />
shall be defined as an Identified Structure which is held and updated by the ARO responsible for that<br />
particular railway.<br />
Due to the reduced clearances and the increased risk associated with these it is essential that:<br />
a) The ARO is to conduct a post construction clearance survey to verify that the dimensions<br />
are not less than those specified in the Engineering Change/Waiver process.<br />
b) The actual track design position shall be tied into a monitoring mark/s to enable manual<br />
checking by a track inspector at regular intervals and allow checking after any maintenance<br />
work has been carried out.<br />
NOTE: This document is controlled only when viewed on the VRIOG Engineering Standards website. Any other<br />
copy of this document is uncontrolled, and the content may be inaccurate.
VRIOGS 001 Revision B 12<br />
SECTION 6.0 Structure <strong>Gauge</strong> <strong>Envelopes</strong> for External Developers – for New<br />
Infrastructure adjacent to, or in the Air Space over Track.<br />
This section applies to any new Infrastructure constructed or installed by external developers adjacent<br />
to or in the air space above the railway. These requirements are applicable only to tangent track and<br />
are to apply to the Centre Line of the two outermost tracks<br />
For curved track adjustments refer to Section 4.2. Notes applicable to Figure 1<br />
ENVELOPE A<br />
Envelope A applies to the placement of new Infrastructure adjacent to and/or in the air space<br />
above the track where track access for road vehicles is required.<br />
H1<br />
V1<br />
V2<br />
The minimum Horizontal Clearance shall be 6.0m for all Air Space developments<br />
adjacent to the track where track access for road vehicles is required.<br />
The minimum Vertical Clearance shall be 7.1m for Air Space above the track where<br />
the track has been identified to be used for interstate freight and/or double stacked<br />
containers operations.<br />
Note for a grain gantry over a siding the Vertical Clearance can be reduced to 5.26m<br />
subject to approval of PTV.<br />
For track that is or is to be utilised for passenger and/or freight services and has no<br />
future interstate freight and/or double stacked containers operation requirements, the<br />
Vertical Clearance may be reduced to a minimum of 5.75m, subject to approval being<br />
granted to alter the height of existing overhead traction power wiring if required.<br />
ENVELOPE B<br />
Envelope B applies to the placement of new Infrastructure adjacent to and/or in the airspace<br />
above the track where track access for road vehicles is not required.<br />
H2<br />
V1<br />
V2<br />
The minimum Horizontal Clearance shall be 4.0m for all Air Space developments<br />
where track access is not required for road vehicles parallel to track, subject to the<br />
approval of PTV.<br />
The minimum Vertical Clearance shall be 7.1m for the Air Space above the track<br />
where the track has been identified to be used for interstate freight and/or double<br />
stacked containers operation requirements.<br />
Note for a grain gantry over a siding the Vertical Clearance can be reduced to 5.26m<br />
subject to approval of PTV.<br />
For track that is or is to be utilised for passenger and/or freight services and has no<br />
future interstate freight and/or double stacked containers operation requirements, the<br />
Vertical Clearance may be reduced to a minimum of 5.75m, subject to approval being<br />
granted to alter the height of existing overhead traction power wiring if required.<br />
ENVELOPE C<br />
Envelope C applies to the placement of new Infrastructure adjacent to and/or in the air space<br />
above the track where track access for road vehicles is not required and the track uses<br />
concrete sleepers or slab track.<br />
H3<br />
The minimum Horizontal Clearance for all Air Space developments shall be 3.0m<br />
where track access is not required for road vehicles parallel to track and where the<br />
track uses concrete sleepers or slab track, subject to the approval of PTV.<br />
NOTE: This document is controlled only when viewed on the VRIOG Engineering Standards website. Any other<br />
copy of this document is uncontrolled, and the content may be inaccurate.
VRIOGS 001 Revision B 13<br />
V1<br />
V2<br />
The minimum Vertical Clearance shall be 7.1m for the Air Space above the track<br />
where the track has been identified to be used for interstate freight and/or double<br />
stacked containers operation requirements.<br />
Note for a grain gantry over a siding the Vertical Clearance can be reduced to 5.26m<br />
subject to approval of PTV.<br />
For track that is or is to be utilised for passenger and/or freight services and has no<br />
future interstate freight and/or double stacked containers operation requirements, the<br />
Vertical Clearance may be reduced to a minimum of 5.75m, subject to approval being<br />
granted to alter the height of existing overhead traction power wiring if required.<br />
ENVELOPE D1<br />
Envelope D1 applies to the placement of temporary structures by developers of new<br />
Infrastructure adjacent to and/or in the air space above track that is being utilised by<br />
passenger and freight services excluding freight services that are to transport double stacked<br />
containers. For freight that is to transport doubled stacked containers refer to envelope D2.<br />
For electrified passenger services the vertical height shall be increased to 6.48m as<br />
represented by the dotted line on D1.<br />
The minimum vertical and horizontal dimensions are displayed in Envelope D1 and are<br />
subject to the approval of PTV.<br />
ENVELOPE D2<br />
Envelope D2 applies to the placement of temporary structures by developers of new<br />
Infrastructure adjacent to and/or in the air space above track that is being utilised for freight<br />
services that are to transport double stacked containers. The minimum vertical and horizontal<br />
dimensions are displayed in Envelope D2 and are subject to the approval of PTV.<br />
Checks shall also be made also with the rail operator and Infrastructure owner to ensure that<br />
the transit space for any oversize vehicles approved to operate on the line is not infringed<br />
upon<br />
ENVELOPE E<br />
Envelope E applies to the placement of any structural foundations beneath the track.<br />
V3<br />
H3<br />
The minimum vertical distance beneath the rail head to be free from any structural<br />
foundations (except platforms) shall be 1.0m.<br />
The minimum horizontal distance, measured from the centre line of the track, to be free<br />
from any structural foundations (except platforms) shall be 3.0m.<br />
NOTE: This document is controlled only when viewed on the VRIOG Engineering Standards website. Any other<br />
copy of this document is uncontrolled, and the content may be inaccurate.
VRIOGS 001 Revision B 14<br />
Figure 1 – Structure <strong>Gauge</strong> <strong>Envelopes</strong> for External Developers – for new Infrastructure adjacent to, or in the Air Space over track<br />
V1 = 7.100m<br />
Interstate Freight and/or Double<br />
Stacked Containers Operations<br />
6.50m<br />
A B C<br />
6.80m<br />
D2<br />
1.08m<br />
H3 = 3.00 m<br />
H2 = 4.00 m<br />
H1 = 6.00 m<br />
1.525m<br />
2.5m<br />
1.70m<br />
0.79m<br />
Design Rail Level<br />
For Tangent<br />
Track Only<br />
Passenger and Freight Services<br />
(excluding Interstate Freight and Double<br />
Stacked Container Operations)<br />
NOTE: This document is controlled only when viewed on the VRIOG Engineering Standards website. Any other copy of this document is uncontrolled, and the content<br />
may be inaccurate.<br />
1.525m<br />
2.135m<br />
6.48m 1.345m<br />
1.55m<br />
1.70m<br />
H3<br />
D1<br />
E E<br />
V3 = 1.00m<br />
0.20m<br />
H2<br />
1.08m<br />
3.66m<br />
H1<br />
4.88m<br />
C B A<br />
V2 = 5.750m
VRIOGS 001 Revision B 15<br />
SECTION 7.0 Structure <strong>Gauge</strong> <strong>Envelopes</strong> for the PTV or Accredited Rail<br />
Operator – for new, or altered Infrastructure adjacent to, or in<br />
the Air Space over Track<br />
This section applies to any new, or alterations to existing Infrastructure constructed or installed by or<br />
on behalf of the PTV or accredited Infrastructure managers. These requirements are applicable only to<br />
tangent track. For curved track adjustments, refer to Section 4.2. Notes applicable to Figure 2:<br />
ENVELOPE F<br />
Envelope F applies to the placement of bridges, retaining walls (excluding platforms), bridge<br />
piers and structures adjacent to and/or in the airspace above the track.<br />
V4<br />
V5<br />
H4<br />
H5<br />
H6<br />
ENVELOPE G<br />
The minimum Vertical Clearance shall be 7.1m for new bridges and/or structures<br />
above track that has been identified to be used for interstate freight and/or for double<br />
stacked containers operations.<br />
Note for a grain gantry over a siding the Vertical Clearance can be reduced to 5.26m<br />
subject to approval of PTV.<br />
For track that is or is to be utilised for passenger and/or freight services and has no<br />
interstate freight or double stacked containers operation requirements, the Vertical<br />
Clearance may be reduced to a minimum of 5.75m subject to approval being<br />
granted to alter the height of existing overhead traction power wiring if required.<br />
The minimum Horizontal Clearance shall be 6.0m for bridge piers, bridge abutments<br />
and retaining walls (excluding platforms), where track access is required for road<br />
vehicles parallel to track.<br />
The minimum Horizontal Clearance shall be 4.0m for bridge piers, bridge abutments<br />
and retaining walls (excluding platforms), where track access is not required for road<br />
vehicles parallel to track, subject to the approval of PTV.<br />
The minimum Horizontal Clearance shall be 3.0m for bridge piers, bridge abutments<br />
and retaining walls (excluding platforms), where track access is not required for road<br />
vehicles parallel to track and where the track uses concrete sleepers or slab track,<br />
subject to the approval of PTV.<br />
Envelope G applies to the placement of verandah eaves adjacent to the track.<br />
V7<br />
V8<br />
H9<br />
H10<br />
There shall be a minimum Vertical Clearance of 7.1m for verandah eaves above<br />
track that has been identified to be used for interstate freight and/or for double<br />
stacked containers operations.<br />
For track that is utilised for passenger and/or freight services and has no future<br />
interstate freight and/or double stacked containers operation requirements, the<br />
Vertical Clearance may be reduced to a minimum of 5.26m for verandah eaves.<br />
There shall be a minimum Horizontal Clearance of 3m for verandah eaves where the<br />
track has been identified to be used for freight operations. Note in certain<br />
circumstances a reduced clearance of no less than 2.5m may be accepted subject<br />
to approval of PTV and the ARO.<br />
For track that is utilised for passenger services only and has no future freight<br />
requirements the minimum Horizontal Clearance may be reduced to 2.4m for<br />
verandah eaves.<br />
NOTE: This document is controlled only when viewed on the VRIOG Engineering Standards website. Any other<br />
copy of this document is uncontrolled, and the content may be inaccurate.
VRIOGS 001 Revision B 16<br />
ENVELOPE H<br />
Envelope H applies to the placement of overhead electrification structures, lighting structures<br />
and signal gantries adjacent to and/or in the air space above track.<br />
V7<br />
V8<br />
H8<br />
ENVELOPE I<br />
The minimum Vertical Clearance shall be 7.1m for lighting structures and signal<br />
gantries above track that has been identified to be used for interstate freight and/or<br />
for double stacked containers operations.<br />
For track that is utilised for passenger and/or freight services and has no future<br />
interstate freight and/or double stacked containers operation requirements, the<br />
Vertical Clearance may be reduced to a minimum of 5.26m for overhead<br />
electrification structures, lighting structures and signal gantries.<br />
The minimum Horizontal Clearance shall be 3.0m for overhead electrification and<br />
lighting structures, and signal gantries.<br />
Envelope I applies to the placement of standard signal structures adjacent to and/or in the air<br />
space above track. Standard signal structures include items such as signal masts, relay boxes,<br />
signal equipment on stands or similar. The requirements for signal gantries are outlined in<br />
Envelope H.<br />
V7<br />
V8<br />
There shall be a minimum Vertical Clearance of 7.1m for standard signal structures<br />
above track that has been identified to be used for interstate freight and/or for double<br />
stacked containers operations.<br />
For track that is utilised for passenger services and has no future interstate freight<br />
and/or double stacked containers operation requirements, the Vertical Clearance may<br />
be reduced to a minimum of 5.26m for standard signal structures.<br />
H9, There shall be a minimum Horizontal Clearance of 3m for signal structures where the<br />
track has been identified to be used for freight operations. Note in certain circumstances<br />
a reduced clearance of no less than 2.5m may be accepted subject to approval of PTV<br />
and the ARO<br />
H10<br />
ENVELOPE J<br />
For track that is utilised for passenger services only and has no future freight<br />
requirements the minimum Horizontal Clearance shall be 3m for signal structures. Note<br />
in certain circumstances a reduced clearance of no less than 2.4m may be accepted<br />
subject to approval of PTV and the ARO.<br />
Envelope J applies to the placement of any structural foundations (except platforms) beneath the<br />
track.<br />
V6<br />
H7<br />
The minimum vertical distance shall be 1.0m beneath the rail head which is to be free<br />
from any structural foundations (except platforms).<br />
The minimum horizontal distance shall be 3.0m, measured from the centre line of the<br />
track, which is to be free from any structural foundations (except platforms).<br />
NOTE: This document is controlled only when viewed on the VRIOG Engineering Standards website. Any other<br />
copy of this document is uncontrolled, and the content may be inaccurate.
VRIOGS 001 Revision B 17<br />
Figure 2 – Structure <strong>Gauge</strong> <strong>Envelopes</strong> for the PTV and Accredited Rail Operators – for new or altered Infrastructure adjacent to, or in the Air<br />
Space over track.<br />
V4, V7 = 7.10m<br />
6.50m<br />
3.80m<br />
F<br />
Interstate Freight and/or Double<br />
Stacked Containers Operations<br />
F<br />
F<br />
V6 = 1.00m<br />
G<br />
I<br />
1.50 m<br />
H6,H7,H8=3.00 m<br />
H5= 4.00 m<br />
H4 = 6.00 m<br />
H9 = 2.50 m<br />
H10 = 2.40 m<br />
Design Rail Level<br />
H6, H7, H8<br />
H5<br />
NOTE: This document is controlled only when viewed on the VRIOG Engineering Standards website. Any other copy of this document is uncontrolled, and the content<br />
may be inaccurate.<br />
1.55 m<br />
3.00 m<br />
J J<br />
Passenger and Freight Services<br />
(excluding Interstate Freight and Double<br />
Stacked Container operations)<br />
G<br />
I<br />
H<br />
F<br />
H4<br />
3.66m<br />
F F<br />
For Tangent<br />
Track Only<br />
3.80m<br />
V8 = 5.26m<br />
V5 = 5.75m
VRIOGS 001 Revision B 18<br />
SECTION 8.0 Structure <strong>Gauge</strong> <strong>Envelopes</strong> for the PTV or Accredited Rail<br />
Operators – for Infrastructure intended to be adjacent to, or in<br />
the Air Space above the track.<br />
These requirements are applicable only to tangent track. For curved track adjustments, refer to<br />
Section 4.2. Notes applicable to Figure 3:<br />
ENVELOPE K and K*<br />
Envelope K and K* applies to the placement of platforms adjacent to the track.<br />
(K)<br />
H11,H12<br />
(K*)<br />
H13<br />
ENVELOPE L<br />
The Horizontal Clearance to the platform face shall be<br />
a) 1.7m with a construction tolerance of +10mm, - 0mm (H11)<br />
The Horizontal Clearance to the platform coping shall be<br />
b) 1.55m with a construction tolerance of +10mm, - 0mm (H12), (for<br />
example 150mm overhang).<br />
Platforms adjacent to standard gauge track identified to be used for interstate freight<br />
and/or double stacked containers operation, shall have a Horizontal Clearance of 1.7m<br />
with a construction tolerance of +10mm, - 0mm to the platform coping.<br />
For additional information on platform dimensions and minimum clearances at<br />
platforms refer to VRIOGS 002.1.<br />
Envelope L applies to the placement of signal trunking and train stops (in there lowered position)<br />
adjacent to the track. It applies to track that is utilised for the electrified network only.<br />
V12<br />
H14<br />
V13<br />
V14<br />
H15<br />
ENVELOPE M<br />
Signal trunking and train stops shall have a maximum Vertical Clearance of 102mm<br />
Signal trunking and train stops shall have a minimum Horizontal Clearance of 1067mm<br />
The sloping vertical extent of the placement of signalling trucking adjacent to the<br />
platform edge shall be a maximum of 230mm<br />
The sloping vertical extent of the placement of signalling trunking adjacent to<br />
structures other than the platform edge shall be a maximum of 158mm<br />
The sloping Horizontal Clearance of the placement of signal trunking shall be a<br />
minimum of 1220mm<br />
Envelope M applies to the placement of services adjacent to the track in the area beneath the<br />
platform overhang and is for the use of PTV or ARO’s only. It exists in the area beneath the<br />
platform coping overhang.<br />
H12<br />
The minimum Horizontal Clearance for the placement of services shall be 1.55m.<br />
NOTE: This Document is controlled only when viewed on the VRIOG Engineering Standards Website. Any other copy of<br />
this document is uncontrolled, and the content may not be current.
VRIOGS 001 Revision B 19<br />
ENVELOPE N<br />
Envelope N applies on track that is used for passenger and freight operations and is for the<br />
placement of signalling equipment (excluding signalling masts and gantries) and approved<br />
structures only, and is typically situated between parallel running tracks. The signalling<br />
equipment outlined above includes such items as signal trunking, small track units and dwarf<br />
signals. On track that is only used for freight operations see Envelope N*.<br />
V15<br />
H12<br />
ENVELOPE N*<br />
The maximum Vertical Clearance shall be 1.5m<br />
The minimum Horizontal Clearance shall be 1.55m<br />
Envelope N* applies only where track has been identified to be used for interstate freight<br />
operations to prevent fouling of rolling stock. Envelope N* is for the placement of signalling<br />
equipment (excluding signalling masts and gantries) and approved structures only, and is<br />
typically situated between parallel running tracks. The signalling equipment outlined above<br />
includes such items as signal trunking, small track units and dwarf signals.<br />
V16<br />
H16<br />
ENVELOPE O<br />
The maximum Vertical Clearance of this cut out shall be 1.043m<br />
The minimum Horizontal Clearance of this cut out shall be 1.911m<br />
Envelope O applies to Broad or Standard gauge track and is for the placement of guard rails. The<br />
guard rail arrangements may exist for V and K crossings on the regional rail network. This<br />
Envelope is represented on the platform edge side but applies to both platform edge and nonplatform<br />
edge. The Vertical and Horizontal Clearances outlined below also applies to figures 1 and<br />
2.<br />
V17<br />
H17<br />
ENVELOPE P<br />
The maximum Vertical Clearance for the placement of guard rails is 25mm.<br />
The Horizontal Clearance for the placement of guard rails is<br />
1. On Broad gauge track between 580mm and 680mm from the track centre line<br />
2. On Standard gauge track between 660mm and 760mm from the track centre<br />
line.<br />
Envelope P applies to any track category be it Broad or Standard gauge and is for the placement<br />
of Tactile Ground Surface Indicators (TGSI’s) located on pedestrian level crossings. This<br />
Envelope is represented on the platform edge side but applies to both platform edge and nonplatform<br />
edge. The Vertical Clearance outlined below also applies to figures 1 and 2.<br />
V18<br />
The maximum Vertical Clearance for the placement of TGSI’s is 25mm.<br />
The Horizontal Clearance for the placement of TGSI’s excluding placement on the top of<br />
rail and across flange gap is to be as per VRIOGS 003.2.<br />
NOTE: This document is controlled only when viewed on the VRIOG Engineering Standards website. Any other<br />
copy of this document is uncontrolled, and the content may be inaccurate.
VRIOGS 001 Revision B 20<br />
Figure 3 – Structure <strong>Gauge</strong> <strong>Envelopes</strong> for PTV and Accredited Rail Operators – for Infrastructure adjacent to tracks.<br />
For additional information on minimum<br />
clearances at platforms refer to<br />
VRIOGS 002.1<br />
1.080m with a construction<br />
tolerance of +/- 0,10mm<br />
0.150 m<br />
K*<br />
V13 = 0.230 m<br />
K<br />
0.150 m<br />
M<br />
L<br />
Platform Edge Non - Platform Edge<br />
V12 = 0.102m<br />
H13 = 1.70 m<br />
H12 = 1.550 m<br />
H11 = 1.70 m<br />
O<br />
V17 = 0.025m<br />
H14 = 1.067 m<br />
H15 = 1.220 m<br />
H17<br />
0.760 m<br />
0.660 m<br />
0.680 m<br />
0.580 m<br />
Design Rail Level<br />
H14 = 1.067 m<br />
H16 = 1.911m<br />
H12 = 1.550 m<br />
H15 = 1.220 m<br />
NOTE: This document is controlled only when viewed on the VRIOG Engineering Standards website. Any other copy of this document is uncontrolled, and the content<br />
may be inaccurate.<br />
P<br />
V18 = 0.025m<br />
L<br />
0.102 m<br />
N<br />
V14 = 0.151 m<br />
For Tangent<br />
Track Only<br />
N*<br />
V16 = 1.043<br />
V15 = 1.500m
VRIOGS 001 Revision B 21<br />
SECTION 9.0 Structure <strong>Gauge</strong> <strong>Envelopes</strong> – for Existing Infrastructure<br />
adjacent to, or in the Air Space over Track, excluding tracks<br />
operated by ARTC.<br />
There are numerous cases of existing Infrastructure that have been built to lesser clearance<br />
requirements then those outlined within this standard. This is due to much of the Infrastructure being<br />
built to meet standards prevailing at that time. In the cases where existing Infrastructure does not<br />
conform to the dimensions outlined earlier within this document then as an absolute minimum they<br />
shall comply with the structure gauge envelopes detailed in Figure 4.<br />
In addition to the requirements outlined in Figure 4 the following minimum conditions shall also apply:<br />
The Centre lines of tracks running in parallel straight lines shall be separated by a minimum Horizontal<br />
Clearances of:<br />
a) 3.556m between track centrelines<br />
b) Where existing lighting structures and signals and electrification structures are located<br />
between tracks the minimum horizontal clearance to closest edge of the structure shall be<br />
2.007m<br />
c) For curved tracks, track centreline spacing’s as nominated in Section 4.2 of this document<br />
In cases where existing Infrastructure does not conform to the structure gauge envelope outlined in<br />
Figure 4, refer to Section 5.2 Critical Clearances.<br />
ENVELOPE Q - Notes applicable to Figure 4:<br />
The structure gauge envelope for existing Infrastructure over track that has been identified to be used<br />
for Electric Motor Units shall comply with envelope Q. Note that:<br />
a) The minimum horizontal clearances outlined in Envelope Q applies to existing bridge piers,<br />
retaining walls, lighting and electrification structures, Verandah Eaves and signal structures.<br />
b) The minimum vertical clearances outlined in Envelope Q applies to existing bridges, standard signal<br />
and electrification structures, and lighting structures.<br />
Note: The above absolute minimum clearances and those outlined in Figure 4 only apply to<br />
rolling stock that meet the rolling stock outline diagram – static condition outlined in Standard<br />
Drawing STD_ R0009. These absolute minimum clearances do not apply to rolling stock that<br />
does not meet this static rolling stock envelope.<br />
ENVELOPE R - Notes applicable to Figure 4:<br />
The Structure <strong>Gauge</strong> Envelope for existing Infrastructure over track that is not used by Electric<br />
Motor Units shall comply with Envelope R. Note that:<br />
a) The minimum horizontal clearances outlined in Envelope R applies to existing bridge piers,<br />
retaining walls, lighting structures, verandah eaves and signals and electrification structures;<br />
b) The minimum vertical clearances outlined in Envelope R applies to existing bridges, standard signal<br />
structures, Verandah Eaves and lighting structures.<br />
Note: The above absolute minimum clearances and those outlined in Figure 4 only apply to<br />
rolling stock that meet the static envelope outlined in Appendix A, Figure 5. These absolute<br />
minimum clearances do not apply to rolling stock that does not meet this static rolling stock<br />
envelope.<br />
NOTE: This document is controlled only when viewed on the VRIOG Engineering Standards website. Any other<br />
copy of this document is uncontrolled, and the content may be inaccurate.
VRIOGS 001 Revision B 22<br />
Figure 4 – Structure <strong>Gauge</strong> <strong>Envelopes</strong> for Existing Infrastructure adjacent to or in the Air Space over track.<br />
4.420 m<br />
4.153 m<br />
3.708 m<br />
Non - Electrified Electrified<br />
3.100 m<br />
R<br />
1.070 m<br />
1.702m<br />
2.007 m<br />
1.168 m<br />
1.525 m<br />
0.762 m<br />
1.220 m<br />
1.067m<br />
Design Rail Level<br />
NOTE: This document is controlled only when viewed on the VRIOG Engineering Standards website. Any other copy of this document is uncontrolled, and the content<br />
may be inaccurate.<br />
1.429 m<br />
1.702 m<br />
1.561 m<br />
1.316 m<br />
1.067 m<br />
2.007 m<br />
Q<br />
0.230m 0.102m 0.097 m 0.227 m<br />
1.043 m<br />
3.505 m<br />
3.989 m<br />
For Tangent<br />
Track Only<br />
4.125 m<br />
4.873 m
VRIOGS 001 Revision B 23<br />
SECTION 10.0 Structure <strong>Gauge</strong> <strong>Envelopes</strong> – for new or existing<br />
Infrastructure adjacent to, or in the Air Space over Tram<br />
tracks and Tramstop Platforms<br />
The Structure <strong>Gauge</strong> Envelope for new or existing Infrastructure adjacent to, or in the Air Space over<br />
tram tracks and tram stop platforms is outlined in standard drawings STD_T9000 Revision A and<br />
STD_T0306 Revision B. The referenced standard drawings can be accessed through the <strong>Public</strong><br />
<strong>Transport</strong> <strong>Victoria</strong> Drawing Management System at:<br />
https://dms.ptv.vic.gov.au/<br />
The clearances outlined in the referenced drawings are for straight track only and an additional lateral<br />
distance, varying up to 600mm, is required on curves. A table for the additional clearances required for<br />
curved track is located on standard drawing STD_T0306 Revision B. If this is not used then the<br />
additional distance needs to be calculated and approved by the ARO.<br />
NOTE: This document is controlled only when viewed on the VRIOG Engineering Standards website. Any other<br />
copy of this document is uncontrolled, and the content may be inaccurate.
VRIOGS 001 Revision B 24<br />
SECTION 11.0 Rolling Stock Centre and End Throw and Cant Effect<br />
For curved track with a radius of less than 1300 metres, allowance shall be made for the effect of track<br />
Cant and of rolling stock Centre and End Throw to determine the structure gauge envelope outline on<br />
a curved track.<br />
On an inside of a curved track the Centre Throw (Ct) and the Cant Effect shall be added to the<br />
minimum horizontal clearances outlined in this document. On the outside of a curved track the End<br />
Throw (Et) shall be added to, and the Cant Effect subtracted from, the minimum horizontal clearances<br />
outlined in this document. Note that the horizontal clearances outlined in this document are the<br />
minimum that shall apply. Any figure that may be calculated below this shall not apply.<br />
11.1 Rolling Stock Centre and End Throw<br />
The equations outlined below can be used to determine the additional rolling stock centre and end<br />
throw on curved track that is to be applied to the minimum structure gauge envelope.<br />
Centre and end throw of vehicles may be calculated as follows:<br />
Equation 1 4 2<br />
Ct = Bc /8R<br />
Equation 2 Et = (L 2 2<br />
- Bc )/8R<br />
Where:<br />
Ct = Centre throw of nominated vehicle in mm<br />
Et = End throw of nominated vehicle in mm<br />
Bc = Bogie centres of nominated vehicle in mm<br />
R = Radius of curve in mm<br />
L = Length of nominated vehicle in mm<br />
For passenger and freight networks (excluding Defined Interstate Rail Networks) a ‘Bc’ value of<br />
16150mm shall be used. 5<br />
For the Defined Interstate Rail Network a ‘Bc’ value of 18300mm shall be used. 6<br />
For passenger lines and freight networks (excluding Defined Interstate Rail Networks) a ‘L’ value of<br />
22850mm shall be used. 5<br />
For the Defined Interstate Rail Network a ‘L’ value of 25900mm shall be used. 6<br />
4 RISSB AS7507.1 Railway Rolling Stock – Rolling Stock Outlines<br />
5 Standard Drawing, STD_R0009 ‘Maximum Rolling Stock outline Kinematic Diagram – Type 1 Single Deck Cars’<br />
6 ARTC Track and Civil Code of Practice SA/WA & Vic, Section 7 Clearances, figure 7.6 Rolling Stock outline F.<br />
NOTE: This document is controlled only when viewed on the VRIOG Engineering Standards website. Any other<br />
copy of this document is uncontrolled, and the content may be inaccurate.
VRIOGS 001 Revision B 25<br />
11.2 Cant Effect<br />
The cant of the track tilts the vehicle towards the low rail side and has greatest effect at the highest<br />
point of the vehicle at the low rail side. The horizontal clearance shall be increased on the inside of the<br />
curve as the vehicle leans to a structure or vehicle.<br />
11.2.1 Passenger and Freight services (excluding defined interstate rail traffic) of a track<br />
gauge of 1600mm<br />
The addition horizontal clearance that is to be applied to the minimum structure gauge for passenger<br />
and freight services on a track gauge of 1600mm due to the cant effect is outlined in table 1. Note that<br />
the additional horizontal clearance required shall be added to the inside of the curve.<br />
Additional<br />
Horizontal<br />
Clearance<br />
required<br />
CANT (mm)<br />
10 20 30 40 50 60 70 80 90 100 110 120 130 140<br />
22 44 66 88 111 132 154 176 198 220 242 264 286 308<br />
Table 1 Cant Effect on Minimum Structure <strong>Gauge</strong><br />
The additional horizontal clearance is able to also be calculated using Equation 3. Equation 3 is to be<br />
used to determine the additional horizontal clearance that is to be applied to the inside of a curve on<br />
passenger and freight services on a track gauge of 1600mm due to the cant effect:<br />
Equation 3 Cant effect = (Ea x Z)/1600<br />
Where Z = the vertical height above design rail height (mm)<br />
Ea = Applied Cant (Superelevation) (mm)<br />
11.2.2 Passenger and Freight services of a track gauge of 1435mm.<br />
Equation 4 below can be used to determine the additional horizontal clearance that is to be applied to<br />
the inside of the a curve on passenger and freight services on a track gauge of 1435mm due to the<br />
cant effect:<br />
Equation 4 Cant effect = (Ea x Z)/1435<br />
Where Z = the vertical height above design rail height (mm)<br />
Ea = Applied Cant (Superelevation) (mm)<br />
NOTE: This document is controlled only when viewed on the VRIOG Engineering Standards website. Any other<br />
copy of this document is uncontrolled, and the content may be inaccurate.
VRIOGS 001 Revision B 26<br />
SECTION 12.0 Bibliography<br />
The following documents have been used in preparation and usage of this Standard:<br />
1) ARTC Track and Civil Code of Practice – Infrastructure Guidelines – Section 7<br />
clearances.<br />
2) Rail Corp ESC 215 Transit Space, Version 4.5.<br />
3) V/Line Procedures, Transit Space Clearances<br />
NOTE: This document is controlled only when viewed on the VRIOG Engineering Standards website. Any other<br />
copy of this document is uncontrolled, and the content may be inaccurate.
VRIOGS 001 Revision B 27<br />
SECTION 13.0 Appendix A<br />
Figure 5 Static Rolling Stock Outline dimension for RISSB Reference Vehicle 1.<br />
Notes:<br />
1. For unrestricted interchange of rolling stock on all Standard and Broad gauge lines this profile<br />
cannot be infringed in any way.<br />
2. The distance between bogie pivot points is not to be increased above, as shown in Figure 5,<br />
unless adequate allowance is made by a reduction in width to compensate for the increased<br />
centre and end throw on a curve of 100 metre radius.<br />
3. The bottom of side hung doors which swing outwards shall have a minimum height above rail<br />
of 1120mm under all conditions.<br />
4. The clearances above rail must be preserved under all conditions of operation, loading and<br />
maintenance of a vehicle on level track.<br />
NOTE: This document is controlled only when viewed on the VRIOG Engineering Standards website. Any other<br />
copy of this document is uncontrolled, and the content may be inaccurate.


