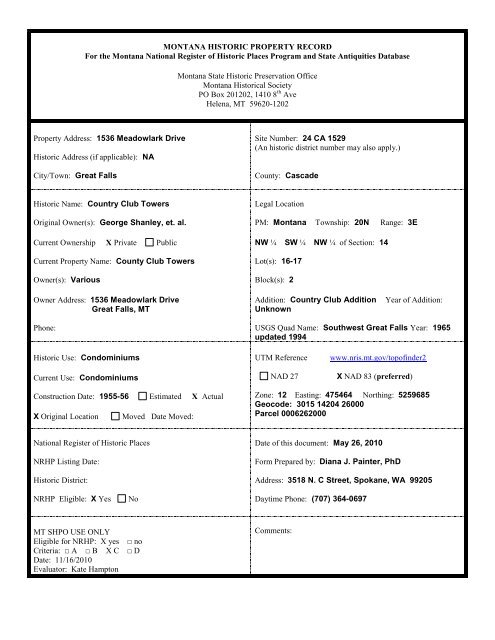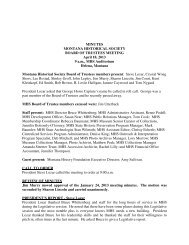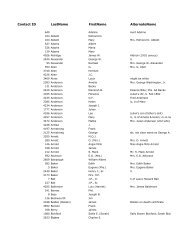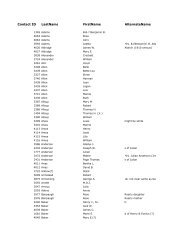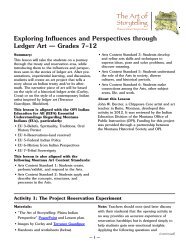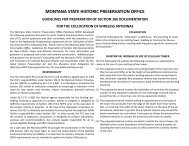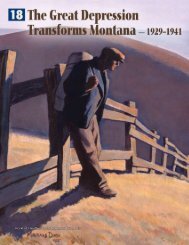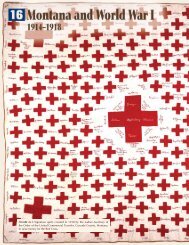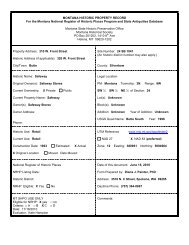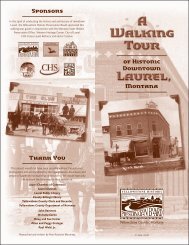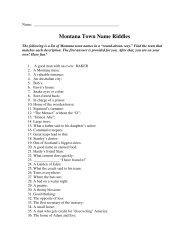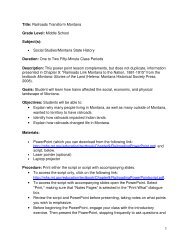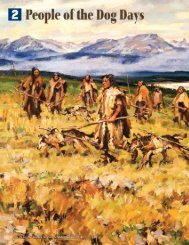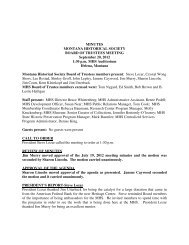Country Club Towers - Montana Historical Society
Country Club Towers - Montana Historical Society
Country Club Towers - Montana Historical Society
Create successful ePaper yourself
Turn your PDF publications into a flip-book with our unique Google optimized e-Paper software.
MONTANA HISTORIC PROPERTY RECORD<br />
For the <strong>Montana</strong> National Register of Historic Places Program and State Antiquities Database<br />
Property Address: 1536 Meadowlark Drive<br />
Historic Address (if applicable): NA<br />
City/Town: Great Falls<br />
Historic Name: <strong>Country</strong> <strong>Club</strong> <strong>Towers</strong><br />
Original Owner(s): George Shanley, et. al.<br />
Current Ownership X Private Public<br />
Current Property Name: County <strong>Club</strong> <strong>Towers</strong><br />
Owner(s): Various<br />
Owner Address: 1536 Meadowlark Drive<br />
Great Falls, MT<br />
Phone:<br />
Historic Use: Condominiums<br />
Current Use: Condominiums<br />
Construction Date: 1955-56 Estimated X Actual<br />
X Original Location Moved Date Moved:<br />
National Register of Historic Places<br />
NRHP Listing Date:<br />
Historic District:<br />
NRHP Eligible: X Yes No<br />
MT SHPO USE ONLY<br />
Eligible for NRHP: X yes □ no<br />
Criteria: □ A □ B X C □ D<br />
Date: 11/16/2010<br />
Evaluator: Kate Hampton<br />
<strong>Montana</strong> State Historic Preservation Office<br />
<strong>Montana</strong> <strong>Historical</strong> <strong>Society</strong><br />
PO Box 201202, 1410 8 th Ave<br />
Helena, MT 59620-1202<br />
Site Number: 24 CA 1529<br />
(An historic district number may also apply.)<br />
County: Cascade<br />
Legal Location<br />
PM: <strong>Montana</strong> Township: 20N Range: 3E<br />
NW ¼ SW ¼ NW ¼ of Section: 14<br />
Lot(s): 16-17<br />
Block(s): 2<br />
Addition: <strong>Country</strong> <strong>Club</strong> Addition Year of Addition:<br />
Unknown<br />
USGS Quad Name: Southwest Great Falls Year: 1965<br />
updated 1994<br />
UTM Reference www.nris.mt.gov/topofinder2<br />
NAD 27 X NAD 83 (preferred)<br />
Zone: 12 Easting: 475464 Northing: 5259685<br />
Geocode: 3015 14204 26000<br />
Parcel 0006262000<br />
Date of this document: May 26, 2010<br />
Form Prepared by: Diana J. Painter, PhD<br />
Address: 3518 N. C Street, Spokane, WA 99205<br />
Daytime Phone: (707) 364-0697<br />
Comments:
MONTANA HISTORIC PROPERTY RECORD<br />
PAGE 2<br />
Property Name: <strong>Country</strong> <strong>Club</strong> <strong>Towers</strong> Site Number: 24 CA 1529<br />
ARCHITECTURAL DESCRIPTION X See Additional Information Page<br />
Architectural Style: Modern If Other, specify: International Style<br />
Property Type: Residential Specific Property Type: Apartment tower<br />
Architect: George H. Shanley Architectural Firm/City/State: George H. Shanley/Frank B. Shanley, Architects, Great<br />
Falls<br />
Builder/Contractor: Pappin Construction Co. Company/City/State: Great Falls, MT<br />
Source of Information: Newspaper<br />
Location and setting. <strong>Country</strong> <strong>Club</strong> <strong>Towers</strong> is an eleven-story building with a rectangular plan and a flat roof with a<br />
mechanical penthouse. It is located at 1536 Meadowlark Drive, west of the Missouri River and south of the Park River. The<br />
building is sited on the north side of Meadowlark Drive, a residential suburban street that terminates at the Meadowlark<br />
<strong>Country</strong> <strong>Club</strong>. This street is populated by mid-century, single family homes between the tower and the country club to the<br />
east. To the south of the building is multi-family development. Along Alder Drive to the south and Fox Farm Road and 6 th<br />
Street SW, to the southwest is suburban, auto-oriented, commercial development.<br />
The high-rise was developed at the northwest edge of the Meadowlark <strong>Country</strong> <strong>Club</strong> golf course in suburban Great Falls.<br />
Although it overlooks the golf course and there is a view corridor from the tower to the golf course, it appears to be largely<br />
separated from the golf course by single family development. <strong>Historical</strong>ly it was separated from the Park River by <strong>Country</strong><br />
<strong>Club</strong> Blvd. Today <strong>Country</strong> <strong>Club</strong> Blvd. (also seen as I-15/200/10 th Ave. South) forms a formidable barrier between the tower<br />
and the river and open space to the north. It appears that the commercial area at the intersection of 10 th Ave. South and<br />
Farm Fox Road have been auto-oriented since the area was developed. The <strong>Country</strong> <strong>Club</strong> Motel, with its iconic golf club<br />
sign, was located in the southeast quadrant of this intersection as recently as 1995. Today this location is occupied by other<br />
commercial use.<br />
Materials. The <strong>Country</strong> <strong>Club</strong> <strong>Towers</strong> is a reinforced concrete building with a stucco finish. It has a concrete foundation and<br />
a built-up roof. The community room at the top of the building appears to be wood frame, with deep, overhanging eaves.<br />
Additional materials on the building include aluminum-frame windows, metal sunshades, polished granite tiles at the main<br />
entrance, and roll-up metal doors at the garages.<br />
Massing and design. The eleven-story <strong>Country</strong> <strong>Club</strong> <strong>Towers</strong> features a slightly larger volume on the north side of the highrise,<br />
and a slightly smaller volume on the south. A sunshade wraps around the southeast corner of the building at each<br />
level. A large room that appears to be a community facility is located at the top level on the north side of the building. It is<br />
glazed on three sides with vertically-oriented, one-over-two-light, ganged windows, and covered by deep eaves. The<br />
central bay of the building, which is just left of the main entry, has floor-to-ceiling, six-light windows. Three-part windows<br />
with a large, slightly vertically-oriented, central light flanked by two narrow, operable lights are typical of the residential<br />
units. These are framed in anodized aluminum.<br />
East (southeast) façade. The main, east (southeast) entry façade faces onto Meadowlark Drive. <strong>Historical</strong>ly there were two<br />
apartments per floor, one on the north (right) and one on the south (left) (this appears to be the case today as well). There<br />
are three window bays on the right, each composed of three-part windows, and two, three-part window bays on the left.<br />
The full-height window bays that mark the stairway are located to the left of center. The three southerly bays are covered<br />
by a sunshade that is composed of an open frame with angled slats on the interior.
MONTANA HISTORIC PROPERTY RECORD<br />
PAGE 3<br />
Property Name: <strong>Country</strong> <strong>Club</strong> <strong>Towers</strong> Site Number: 24 CA 1529<br />
ARCHITECTURAL DESCRIPTION<br />
At the ground floor is the main entry to the building, which is located under a flat canopy supported by thin metal posts.<br />
The entry is composed of double, aluminum-frame doors with full-height glass with narrow sidelights and three lights in the<br />
transom window above. It is surrounded by polished granite tiles. To the right of the entry the canopy continues to a<br />
pedestrian door to the garage to the north. This door has one light in the upper portion. The garage is one story, with an<br />
overhead door with three small lights that faces east, toward Meadowlark Drive.<br />
To the left of the entry is an exit door for the stair tower. This is accessed via three shallow, concrete steps with a metal rail.<br />
An enclosure for a piece of equipment here has brick cladding.<br />
South (southwest) façade. There are two window bays on the south side of the building, separated by a solid wall. The<br />
window on the east (right) is covered by the window shade. Each floor is identical.<br />
Visible on the west side of the building is an entry to the garage, which is one story above grade and wraps around the west<br />
and north sides of the building. The entry to the garage is in the center of this facade. It consists of an overhead door with<br />
three narrow, horizontally-oriented slights. To the right of this entry is a pedestrian door with a single light in the upper<br />
portion.<br />
West (northwest) façade. The west (rear) façade of the building has four full-size windows and three smaller windows on<br />
each floor. The southerly units have two large windows and one small window; the northerly units have two large windows<br />
and two small windows. <strong>Historical</strong>ly the smaller windows represented bathrooms and kitchens. The one-story garage is<br />
located on the north side of this west façade. Visible at the top floor is the glazed community room for the building.<br />
North (northeast) façade. On the north (northeast) façade are two window bays. <strong>Historical</strong>ly these bays opened onto the<br />
living and dining areas of the northerly units. At the ground level here is the one-story garage that wraps around the<br />
building in this location. An addition to the garage has been constructed at the northeast corner of the building. Visible at<br />
the top floor of the building is the community room, which has three paired windows to each side of a solid wall.<br />
Landscape and site design. The grounds of the apartment building area informally landscaped with mature trees. The<br />
main entry drive to the garage is located on the south side of the building. There is a small surface parking lot here. The<br />
garage entry is at the rear (east) side of the building. Visible at the rear of the lot is a small commercial office building<br />
which faces onto <strong>Country</strong> <strong>Club</strong> Blvd. The north corner of the site is open, with landscaping. The adjacent property line to<br />
the north-northeast separates the tower from a single family home. In front of the building, on the east façade is a drop-off<br />
driveway that enters the site on the southeast corner and exits at the northeast corner. In front of the building, on the<br />
opposite side of the street, is a view corridor into the golf course.
MONTANA HISTORIC PROPERTY RECORD<br />
PAGE 4<br />
Property Name: <strong>Country</strong> <strong>Club</strong> <strong>Towers</strong> Site Number: 24 CA 1529<br />
HISTORY OF PROPERTY X See Additional Information Page<br />
The building. An article announcing the planned construction of the <strong>Country</strong> <strong>Club</strong> <strong>Towers</strong> was published in the Great Falls<br />
Tribune on December 10, 1954. The building was declared the first of its type in the state, and was estimated to cost<br />
$600,000. The building was planned by <strong>Country</strong> <strong>Club</strong> <strong>Towers</strong>, Inc., a consortium made up of George H. Shanley, the<br />
architect, as president; Julius Peters, vice president; and John Duncan, secretary. The apartments were planned from the<br />
beginning as owner-occupied units, or condominiums. The arrangement was described as providing “. . . the convenience<br />
and luxury of about a $40,000 home for approximately $30,000.”<br />
As envisioned, it consisted of 21 apartments: ten two-bedroom units; one one-bedroom unit; and the remainder threebedroom<br />
units; plus a caretaker‟s apartment. It was described as follows: “Ultra-modern in design, the building will be of<br />
concrete and steel, thoroughly fireproof, and will offer the ultimate in living facilities.” The building footprint was to be 90<br />
feet by 41 feet, with two apartments on each floor, one at the north end and one at the south end. The top community<br />
space, now an enclosed room, was initially envisioned as a “community roof deck.” The building had two elevators and a<br />
25-car garage when built. Two-bedroom units were to cost $30,000 and three-bedroom units were to cost $31,000. The<br />
units were sold as raw space, to be finished by the individual owners. Services were to be provided for an estimated $100 a<br />
month. Each individual owned their unit and also had a share of stock in the management corporation.<br />
As initially built, the building site included the land on both sides of Meadowlark Drive from the highway to the golf course<br />
and was about 500 by 300 feet in size. Today a view corridor to the golf course is still maintained.<br />
INFORMATION SOURCES/BIBLIOGRAPHY X See Additional Information Page<br />
“Apartment Building Contract Let,” Great Falls Tribune, n.d.<br />
Bowker, R. R., American Architects Directory (First edition). Bowker LLC/American Institute of Architects, 1956 (Second<br />
edition, 1962; Third edition, 1970).<br />
“<strong>Country</strong> <strong>Club</strong> Being Sued For Nonpayment of Notes,” Great Fall Tribune, November 1955.<br />
“<strong>Country</strong> <strong>Club</strong> <strong>Towers</strong> Hearing May End Today,” Great Falls Tribune, n.d.<br />
“<strong>Country</strong> <strong>Club</strong> <strong>Towers</strong> Remodeling Restraint Case Hearing Begins,” Great Falls Tribune, April 17, 1963.<br />
“<strong>Country</strong> <strong>Club</strong> <strong>Towers</strong> Restraint Suit Is Taken Under Advisement,” Great Falls Tribune, April 20, 1963.<br />
“Local Group to Build Apartment Structure At Cost of $600.00,” Great Falls Tribune, December 10, 1954, p. 1.<br />
McMillan, Myron A. (photographer), Sparling Hotel Historic American Buildings Survey, April 1988.<br />
“Meadow Lark <strong>Country</strong> <strong>Club</strong>,” http://www.meadowlarkcc.net/ accessed May 2, 2010.<br />
Mathews, Allan and Dagney Krigbaum, Missoula Downtown Historic District National Register of Historic Places Registration<br />
Form, June 2006.
MONTANA HISTORIC PROPERTY RECORD<br />
PAGE 5<br />
Property Name: <strong>Country</strong> <strong>Club</strong> <strong>Towers</strong> Site Number: 24 CA 1529<br />
INFORMATION SOURCES/BIBLIOGRAPHY<br />
<strong>Montana</strong> Architectural Drawings - <strong>Montana</strong> State University Digital Initiatives http://arc.lib.montana.edu/architect/index.php<br />
accessed March 2010.<br />
“Tower Apartment Suit Defendants Ask $150,000 in Counter Action, Great Falls Tribune, May 22, 1963.<br />
“Tower Case Dismissal Is Denied,” Great Falls Tribune, n.d.<br />
“Tower Case Plaintiffs Are Sued for $420,276.00” Great Falls Tribune, October 9, 1963.<br />
“Tower Remodeling Described, Peters Testifies Purpose Unknown,” Great Falls Tribune, April 18, 1963.<br />
HISTORY OF PROPERTY<br />
Eight of the units were pre-sold by 1955, which included the unit belonging to George Shanley and his wife, and his son and<br />
his wife. Difficulties apparently arose in selling the remainder of the units, however. The ownership arrangement, which is<br />
common now, may have been of concern to prospective buyers. The idea of living in a high-rise in a suburban area may<br />
also have been too unconventional for the residents of Great Falls at the time. By the early 1960s, there were still seven or<br />
eight (accounts differ) unsold units.<br />
After Shanley‟s death in 1960 Julius C. Peters, who was an „oil man‟ who later became involved in real estate, owned the<br />
controlling stock in the corporation that built the structure and the remaining unsold units. Peters became interested in<br />
selling the building. An interview with the owner of the <strong>Country</strong> <strong>Club</strong> Motel revealed that Peters had discussed using the<br />
building for a motel, a convalescent center, or “bachelor apartments.” He concluded that he could convert the eight units to<br />
thirty-six motel rooms.<br />
Peters found a prospective buyer in Jamie Ballard of Beverley Hills, California. Ballard stipulated, however, that the building<br />
be remodeled, redecorated, and furnished according to his specifications as a condition of the sale, which was set at<br />
$500,000 or $50,000 a unit. Without informing the existing residents Peters began removing the kitchens of the remaining<br />
unsold units in order to begin remodeling the building.<br />
The existing owners, represented as the <strong>Country</strong> <strong>Club</strong> Management Corporation, filed a suit against the <strong>Country</strong> <strong>Club</strong> Tower<br />
Corporation. They wanted to prevent any alterations or changes to the original plan for the building. The owners felt that<br />
there was an “implied covenant” that the units would remain owner-occupied, luxury apartment units. One of the existing<br />
owners, Elizabeth Roberts, testified that, “A restriction in the deed to the apartment provided that a majority of the<br />
apartment owners would have to consent before one owner could sell or sublease his apartment.” To make matters more<br />
complex, Peters and his cohorts owned one-half of the shares in the <strong>Country</strong> <strong>Club</strong> <strong>Towers</strong> Management Corporation, and<br />
the plaintiffs owned the other half of the twenty shares.<br />
Peters and his cohorts sued for $150,000 in lost value in the three individual units that they owned. In the course of the<br />
lawsuit Peters‟ sale fell through and he also sued the existing owners for $420,276 in damages.<br />
Research did not reveal the final decisions for these lawsuits, but it is likely that the owners prevailed, as the building is a<br />
condominium today with the individual units being held as single family units.
MONTANA HISTORIC PROPERTY RECORD<br />
PAGE 6<br />
Property Name: <strong>Country</strong> <strong>Club</strong> <strong>Towers</strong> Site Number: 24 CA 1529<br />
HISTORY OF PROPERTY<br />
The setting. The Meadow Lark <strong>Country</strong> <strong>Club</strong>, designed by George H. Shanley, was established in 1919. The building,<br />
which is located at the (east) end of Meadowlark Drive, was the impetus for the later development of the <strong>Country</strong> <strong>Club</strong><br />
Addition, <strong>Country</strong> <strong>Club</strong> Motel, and <strong>Country</strong> <strong>Club</strong> <strong>Towers</strong>. Today the complex includes a pool house, a pool, an indoor<br />
tennis court, four outdoor tennis courts, and the golf course that <strong>Country</strong> <strong>Club</strong> <strong>Towers</strong> overlooks. <strong>Historical</strong>ly the country<br />
club was located at the confluence of the Missouri and Park Rivers. Today this setting is somewhat undermined by the<br />
dominance of I-15/200/10 th Ave. South (historically <strong>Country</strong> <strong>Club</strong> Blvd.), which separates the property from the Park River.<br />
The <strong>Country</strong> <strong>Club</strong> Addition is a planned suburban community. The entry to the area is occupied by large and small-scale<br />
suburban, auto-oriented, commercial development. <strong>Historical</strong>ly this was referred to as the “business district” of the<br />
<strong>Country</strong> <strong>Club</strong> addition. When the <strong>Country</strong> <strong>Club</strong> <strong>Towers</strong> was built, the newspaper announced that, “The proposed building<br />
will be the tallest in Great Falls, and is another step in the rapid development of the city‟s new <strong>Country</strong> <strong>Club</strong> Addition, a<br />
residential area that has been flourishing in recent years.” (“Local Group . . .” 1954).<br />
The <strong>Country</strong> <strong>Club</strong> <strong>Towers</strong> building was progressive and unique for its time in many ways. It was the first proposed<br />
condominium project in Great Falls, a property type that was referred to as an owner-occupied or „cooperative‟ or<br />
„community‟ apartment building at the time. It was the tallest building in Great Falls when constructed. And it was an<br />
urban building type in a suburban setting. The concept of a „tower in a park‟ residential building was one that was<br />
popularized during the modern movement, and seen in renderings of cities from Paris to, in this case, Great Falls, <strong>Montana</strong>.<br />
In this instance, this urban concept is paired with the suburban model of residential development around a golf course.<br />
The architects. The <strong>Country</strong> <strong>Club</strong> <strong>Towers</strong> was designed by George H. Shanley and his son Frank B. Shanley. George H.<br />
Shanley, perhaps Great Falls‟ most prominent architect, was born in 1875 in Burlington, Vermont and attended the<br />
University of Vermont. After graduation he worked for various architects in Duluth, Minnesota. In 1898 he came west to<br />
help his father build St. Mary‟s Cathedral in Fargo, North Dakota (Matthews, 2006, Section 8:14). He also helped his father<br />
build a barn near Glacier Park (McMillan, 1988:2).<br />
In early years Shanley worked in Kalispell for the self-named firm of Gibson and Shanley. In 1900 he moved to Butte,<br />
where he was associated with the firm of Shanley, Wilson and Hugenin. He moved to Great Falls in 1907 and again formed<br />
his own firm. He continued to collaborate with others however. In 1915 he worked with the renowned Spokane<br />
architectural firm of Cutter & Malmgren on a country house in West Glacier for Mrs. John G. Morony. Shanley also<br />
collaborated with Ralph Adams, a structural engineer from Spokane, on the design of the 1920 Tenth Street Bridge, which<br />
facilitated the development of this area of Great Falls.<br />
The following list of Great Falls buildings designed by Shanley is taken in part from a HABS survey of the Sparling Hotel,<br />
designed by Shanley in 1905: Independent Telephone building; Washington School; State Deaf and Blind School; Rainbow<br />
Hotel; First National Bank; the new Park Hotel; Liberty Theatre; Johnson Hotel; Strain Building; Falls Hotel; Buttrey Building;<br />
Rocky Mountain Fire Insurance Building; Cascade County Jail; Forest's Garage; Barber-Lydiard Building; Ursuline Academy;<br />
St. Thomas Home; Columbus Hospital; Central High School; First Avenue North Bridge; Tenth Street Bridge; the Meadow<br />
Lark <strong>Country</strong> <strong>Club</strong> clubhouse; <strong>Country</strong> <strong>Club</strong> <strong>Towers</strong>; State Fairgrounds buildings; Dunn-Brown Block; the YMCA; the<br />
Blackstone Apartments with Henry Hall Johnson; and the Civic Center with Johannes Van Teylingen. The Great Falls<br />
Automatic Telephone Company (the Independent Telephone Building) was reportedly the first reinforced concrete building<br />
in Great Falls.
MONTANA HISTORIC PROPERTY RECORD<br />
Property Name: <strong>Country</strong> <strong>Club</strong> <strong>Towers</strong><br />
HISTORY OF PROPERTY<br />
PAGE 7<br />
Site Number: 24 CA 1529<br />
Shanley also designed buildings throughout <strong>Montana</strong>, North Dakota, and Wyoming. Representative examples include: First<br />
National Bank and Federal Reserve Bank buildings and the State Highway Department building in Helena; the Finlen Hotel,<br />
the Immaculate Conception School and Convent, and the main pavilion at Columbia Gardens in Butte; and the Baxter Hotel<br />
in Bozeman and several buildings on the <strong>Montana</strong> State University campus. He designed the Army Winter Training Camp at<br />
Yellowstone National Park. He also designed several Catholic Churches, many schools and numerous banks.<br />
Shanley was active in Democratic Party politics. He was elected to the <strong>Montana</strong> House of Representatives in the fall of 1936,<br />
where he served one term. He was appointed to the State Board of Architectural Examiners in 1918 and served many years<br />
as its president. He was also a member and president of the City of Great Falls Planning Board for many years (McMillen,<br />
1988:2). He married about 1906 and had four children. His son Frank was a business partner, and son Boland (Bo)<br />
supervised construction for the firm. Shanley died on November 4, 1960.<br />
Frank B. Shanley was born in Great Falls on December 11, 1910 and attended <strong>Montana</strong> State College. He joined his father‟s<br />
firm in 1932, working as a draftsman until 1946. When Frank became a partner the firm was known as George H. and Frank<br />
B. Shanley, Architects. Some time after his father‟s death Frederick O. Anderson joined the firm. The firm was then known<br />
as Shanley, Shanley & Anderson.<br />
1954 rendering of <strong>Country</strong> <strong>Club</strong> Tower
MONTANA HISTORIC PROPERTY RECORD<br />
PAGE 8<br />
Property Name: <strong>Country</strong> <strong>Club</strong> <strong>Towers</strong> Site Number: 24 CA 1529<br />
Floor plan as published in 1954
MONTANA HISTORIC PROPERTY RECORD<br />
PAGE 9<br />
Property Name: <strong>Country</strong> <strong>Club</strong> <strong>Towers</strong> Site Number: 24 CA 1529<br />
NATIONAL REGISTER OF HISTORIC PLACES<br />
NRHP Listing Date:<br />
NRHP Eligibility: X Yes No X Individually Contributing to Historic District Noncontributing to Historic District<br />
NRHP Criteria: A B X C D<br />
Area of Significance: Architecture Period of Significance: 1955<br />
STATEMENT OF SIGNIFICANCE See Additional Information Page<br />
<strong>Country</strong> <strong>Club</strong> <strong>Towers</strong> is significant as an excellent example of a Modern residential high-rise that retains very good integrity.<br />
It was also a pioneering building type in Great Falls, for both its form and management as an early (possibly the first)<br />
condominium. The building’s modern features include its form, the horizontally-oriented windows, the window wall that<br />
marks the central bay and stair tower, and the sunshade that covers portions of the south and east facades. That the<br />
building appears as ‘stylish’ as it no doubt did when first built is a testament to its designer George Shanley.<br />
INTEGRITY See Additional Information Page<br />
The building retains very good integrity. Some minor changes have been made, such as new entry doors and garage<br />
doors, but the overall design appears to be consistent with the rendering published in 1955. (Research did not reveal<br />
whether the community room was constructed at the time, or enclosed later).<br />
The building retains integrity of location, design, materials, workmanship, feeling and association. It also retains integrity of<br />
setting. While some of the buildings around the tower have changed, the uses have not and the scale of development also<br />
appears to be relatively consistent.
MONTANA HISTORIC PROPERTY RECORD<br />
PHOTOGRAPHS<br />
Property Name: <strong>Country</strong> <strong>Club</strong> <strong>Towers</strong> Site Number: 24 CA 1529<br />
Description: North and east facades<br />
Description: East (front) facade<br />
3x5” or 4x6” color or B&W photo
MONTANA HISTORIC PROPERTY RECORD<br />
PHOTOGRAPHS<br />
Property Name: <strong>Country</strong> <strong>Club</strong> <strong>Towers</strong> Site Number: 24 CA 1529<br />
Description: North (side) façade with garage in foreground; south (side) facade<br />
Description: West (rear) facade<br />
3x5” or 4x6” color or B&W photo
MONTANA HISTORIC PROPERTY RECORD<br />
PHOTOGRAPHS<br />
Property Name: <strong>Country</strong> <strong>Club</strong> <strong>Towers</strong> Site Number: 24 CA 1529<br />
Description: Entry detail, east facade<br />
Description: Window and sunshade detail, typical<br />
3x5” or 4x6” color or B&W photo
MONTANA HISTORIC PROPERTY RECORD<br />
PHOTOGRAPHS<br />
Property Name: <strong>Country</strong> <strong>Club</strong> <strong>Towers</strong> Site Number: 24 CA 1529<br />
Description: Neighborhood context; tower viewed from northeast, on Meadowlark Drive<br />
Description: West garage, viewed from south<br />
3x5” or 4x6” color or B&W photo
MONTANA HISTORIC PROPERTY RECORD<br />
SITE MAP<br />
Property Name: <strong>Country</strong> <strong>Club</strong> <strong>Towers</strong> Site Number: 24 CA 1529
MONTANA HISTORIC PROPERTY RECORD<br />
TOPOGRAPHIC MAP<br />
Property Name: <strong>Country</strong> <strong>Club</strong> <strong>Towers</strong> Site Number: 24 CA 1529


