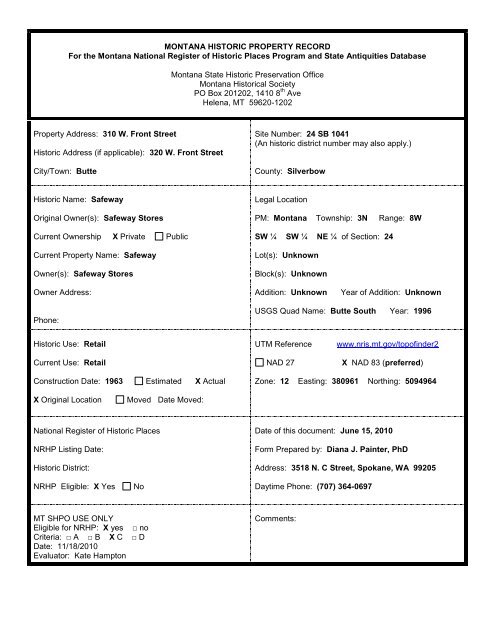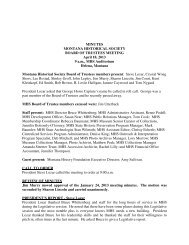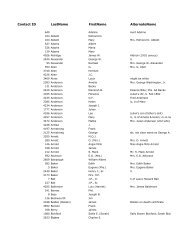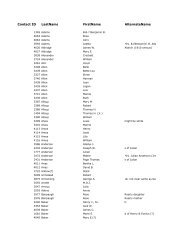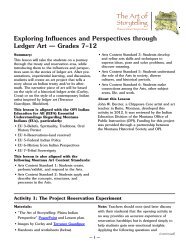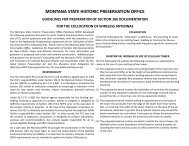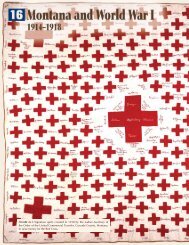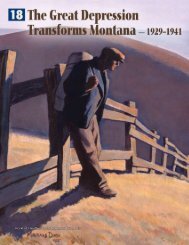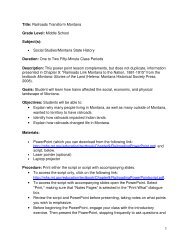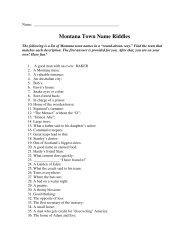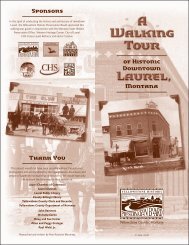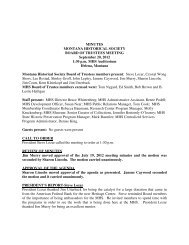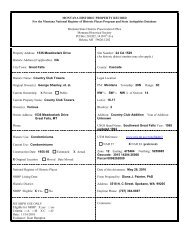Safeway Grocery - Montana Historical Society
Safeway Grocery - Montana Historical Society
Safeway Grocery - Montana Historical Society
You also want an ePaper? Increase the reach of your titles
YUMPU automatically turns print PDFs into web optimized ePapers that Google loves.
MONTANA HISTORIC PROPERTY RECORD<br />
For the <strong>Montana</strong> National Register of Historic Places Program and State Antiquities Database<br />
Property Address: 310 W. Front Street<br />
Historic Address (if applicable): 320 W. Front Street<br />
City/Town: Butte<br />
Historic Name: <strong>Safeway</strong><br />
Original Owner(s): <strong>Safeway</strong> Stores<br />
Current Ownership X Private Public<br />
Current Property Name: <strong>Safeway</strong><br />
Owner(s): <strong>Safeway</strong> Stores<br />
Owner Address:<br />
Phone:<br />
Historic Use: Retail<br />
Current Use: Retail<br />
Construction Date: 1963 Estimated X Actual<br />
X Original Location Moved Date Moved:<br />
National Register of Historic Places<br />
NRHP Listing Date:<br />
Historic District:<br />
NRHP Eligible: X Yes No<br />
MT SHPO USE ONLY<br />
Eligible for NRHP: X yes □ no<br />
Criteria: □ A □ B X C □ D<br />
Date: 11/18/2010<br />
Evaluator: Kate Hampton<br />
<strong>Montana</strong> State Historic Preservation Office<br />
<strong>Montana</strong> <strong>Historical</strong> <strong>Society</strong><br />
PO Box 201202, 1410 8 th Ave<br />
Helena, MT 59620-1202<br />
Site Number: 24 SB 1041<br />
(An historic district number may also apply.)<br />
County: Silverbow<br />
Legal Location<br />
PM: <strong>Montana</strong> Township: 3N Range: 8W<br />
SW ¼ SW ¼ NE ¼ of Section: 24<br />
Lot(s): Unknown<br />
Block(s): Unknown<br />
Addition: Unknown Year of Addition: Unknown<br />
USGS Quad Name: Butte South Year: 1996<br />
UTM Reference www.nris.mt.gov/topofinder2<br />
NAD 27 X NAD 83 (preferred)<br />
Zone: 12 Easting: 380961 Northing: 5094964<br />
Date of this document: June 15, 2010<br />
Form Prepared by: Diana J. Painter, PhD<br />
Address: 3518 N. C Street, Spokane, WA 99205<br />
Daytime Phone: (707) 364-0697<br />
Comments:
MONTANA HISTORIC PROPERTY RECORD<br />
PAGE 2<br />
Property Name: 310 W. Front Street - <strong>Safeway</strong> Site Number: 24 SB 1041<br />
ARCHITECTURAL DESCRIPTION X See Additional Information Page<br />
Architectural Style: Modern If Other, specify: Curtain wall (Marina model)<br />
Property Type: Commercial Specific Property Type: <strong>Grocery</strong> store<br />
Architect: Unknown Architectural Firm/City/State:<br />
Builder/Contractor: Taylor McDonnell Company/City/State: Unknown<br />
Source of Information: Newspaper<br />
Location and setting. The <strong>Safeway</strong> Store at 210 W. Front Street is a one-story retail store with a rectangular footprint.<br />
It has a shallow, barrel-vaulted roof with flat-roofed „wings‟ to the north and south, along the side facades, and at the<br />
back. The building is located south of downtown Butte, on a block bounded by S. <strong>Montana</strong> Street on the west; W. Front<br />
Street on the north; S. Dakota Street on the east; and W. Holland Street on the south. It occupies about one third of the<br />
rear (east side) of the block, with parking for the store taking up the middle section. On the front (west side) of the block<br />
is a small, free-standing retail store which is currently vacant. In the southeast corner is a large pylon sign for the store,<br />
and a drive-through espresso stand.<br />
The surrounding area is occupied by a mix of primarily commercial and industrial land uses in vernacular buildings. To<br />
the north, however, is the 1949 Webster-Garfield Elementary School, designed by renowned <strong>Montana</strong> architect J. G.<br />
Link.<br />
The site slopes slightly toward the south side of the lot. There are only two trees on the site. The only relief in the<br />
parking area are the large, double cobra head light fixtures.<br />
Materials. The <strong>Safeway</strong> store on Front Street is constructed of concrete block, with wood trusses on steel columns.<br />
Additional materials include molded concrete block and the glass curtain wall on the front façade, which is set within an<br />
aluminum frame. The building has a concrete foundation and what appears to be a membrane roof.<br />
Massing and design. The <strong>Safeway</strong> store on Front Street is designed in the “Marina” style that was prototyped by<br />
<strong>Safeway</strong> in 1959. It central portion of the store consists of a shallow barrel-vault. To each side and the rear are flat<br />
“wings.” The entire frontage under the arched roof is glass curtain wall, with solid panels at the bottom. The walls of<br />
the remainder of the building are plain and molded concrete block masonry.<br />
West façade. The west or front façade of the <strong>Safeway</strong> building is the curtain wall portion of the building. It has 13<br />
bays. The curtain wall extends from the base of the building to the eaves, under the arched central portion. Eaves are<br />
moderate in depth with a high fascia. The windows are aluminum-frame, with narrow mullions. The kickplate is a solid<br />
panel about 3‟-0” high. The windows are fixed, one-over-one-light plate glass, with the division occurring at the building<br />
canopy. There are two doors on the building, one at either end. Both are automatic, double doors with full-height<br />
glass. The solid portion of the building, which is concrete block in a stacked bond pattern, occurs to each side of the<br />
curtain wall under the flat roof. There are no eaves on this portion of the building. A sidewalk, which is only a few<br />
inches above grade, extends along the building frontage. Covering this sidewalk is a flat metal canopy supported by<br />
metal posts. A sign with freestanding letters that spells “<strong>Safeway</strong>” is located at the outer edge of the canopy, centered<br />
under the arch. A large <strong>Safeway</strong> logo in an internally-lit box sign is suspended from the canopy on the south and north<br />
sides.<br />
South façade. The south, side façade of the building has a small addition at the rear (east) side of the lot with two<br />
internal loading docks. There are otherwise no features on this side of the building, which is concrete block in a<br />
stacked bond pattern.<br />
East façade. The rear, east side of the building has no openings. There are two panels here of molded concrete block<br />
that break up this façade. The plain concrete blocks are placed in a running bond pattern. The arch of the main portion<br />
of the building, which is clad in contemporary corrugated metal, is visible here. The HVAC equipment is mounted on<br />
the flat roof.
MONTANA HISTORIC PROPERTY RECORD<br />
PAGE 3<br />
Property Name: 310 W. Front Street - <strong>Safeway</strong> Site Number: 24 SB 1041<br />
ARCHITECTURAL DESCRIPTION<br />
North façade. The north façade of the building has no openings. Molded concrete brick is laid in a vertical pattern to<br />
break up the blank façade. A sign in freestanding letters that spells “<strong>Safeway</strong>” is mounted on the roof. There are two<br />
trees within the sidewalk on this side of the building.<br />
Interiors. The interiors are the most remarkable feature of this building because they have not been remodeled. (The<br />
exterior of the building has also not been remodeled, but there are a few <strong>Safeway</strong> stores in the country that still reflect<br />
this original Marina model). It has very plain features and finishes. The steel columns that support the building at the<br />
curtain wall and interior beams are unembellished. They terminate in a metal flange that is bolted to the laminated<br />
beams. At the curtain wall they sit on a short metal plinth. Within the interior of the store they appear to „sit‟ on the<br />
linoleum. The laminated beams that support the building‟s arch and flat portions are clearly visible. Between each<br />
beam, extending in straight lines from the front to the rear of the building are the building‟s bare florescent bulbs. Lower<br />
soffits occur in some locations around the building perimeter, indicating small specialty shops within the larger store.<br />
From The <strong>Montana</strong> Standard, November 7, 1963<br />
HISTORY OF PROPERTY X See Additional Information Page<br />
<strong>Safeway</strong> in Butte. <strong>Safeway</strong> stores have a long history in Butte. The Skaggs stores were introduced to <strong>Montana</strong> in<br />
1924 (Skaggs <strong>Safeway</strong> Store in Mayer Block . . . 1933:8). Samuel Skaggs began his drugstore business in 1915. With<br />
his six sons he branched into the grocery business. In 1926 the Skaggs Cash Stores in the Pacific Northwest and<br />
northern California merged with the Sam Seelig Stores in Los Angeles (Sam Seelig had sold his 263 stores to <strong>Safeway</strong><br />
in 1925 (Longstreth, 2000:111)). It was through this merger that <strong>Safeway</strong> stores came into being.<br />
In the late 1920s the store was known as the Skaggs <strong>Safeway</strong>, which had a motto in <strong>Montana</strong> of “Distribution without<br />
Waste” (advertisement, The <strong>Montana</strong> Standard, September 13, 1928, p. 9).<br />
By the early 1930s the store was known simply as <strong>Safeway</strong> and there were 50 stores in the state. In 1933 the <strong>Safeway</strong><br />
in Butte was located in the three-story Mayer Block at <strong>Montana</strong> and Park Streets.<br />
The number of stores <strong>Safeway</strong> operated peaked in the mid-1930s. They started an expansion and consolidation,<br />
buying out the west coast Piggly Wiggly stores and eventually becoming the second and third largest (at various times)<br />
grocery store chain in the United States (“American Stores Company,” http://www.fundinguniverse.com/companyhistories/American-Stores-Company-Company-History.html).<br />
<strong>Safeway</strong> developed a standardized design for their stores in 1937 that consisted of a small store (typically under 4,000<br />
square feet) with a side lot for parking Longstreth, 2000:105). A period of growth evidently ensued, as <strong>Safeway</strong><br />
underwent a major expansion in <strong>Montana</strong> from 1938 to 1942. <strong>Montana</strong> architect J. G. Link designed two stores in Butte<br />
(at West Park and Jackson Streets and East Park and Ohio Streets) in this time frame, as well as stores in Billings,<br />
Bozeman, Great Falls, Helena, Lewiston, Sidney, and Sheridan, Wyoming.
MONTANA HISTORIC PROPERTY RECORD<br />
PAGE 4<br />
Property Name: 310 W. Front Street - <strong>Safeway</strong> Site Number: 24 SB 1041<br />
HISTORY OF PROPERTY<br />
There was also a <strong>Safeway</strong> on <strong>Montana</strong> at Aluminum Street. Nationally, <strong>Safeway</strong> operated 2,202 stores and had total<br />
sales of $1.2 billion by 1949 (A Quick History of the Supermarket, http://www.groceteria.com/).<br />
The first <strong>Safeway</strong> Store on Front Street was built about 1951. It was constructed at the front of the lot, along <strong>Montana</strong><br />
Avenue. The Front Street store was remodeled (interior) in 1958, but by 1963 <strong>Safeway</strong> decided to build a whole new<br />
store. W. E. Murray, <strong>Safeway</strong>‟s division manager in Butte, announced that a new store was in the planning stages in<br />
early 1963 (“<strong>Safeway</strong> Plans Big New Store,” 1963:1). A building permit was issued on March 8, 1963. The new store<br />
was to be constructed on the east side of the lot, and the existing store on the west side of the lot was to remain in<br />
place until construction was complete. It would then be demolished and the space used for parking. The new store<br />
would nearly double the size of the existing store, at 28,300 square feet, and it was estimated to cost $350,000. The<br />
new store, with a snack bar, a deli, and an in-store bakery, opened September 23, 1963. Demolition of the existing<br />
store commenced that same month.<br />
The new store was to be designed in the “marina” style, the first of its type in Butte. The marina style was named after<br />
the prototype store with this design, which was constructed in 1959 in the Marina District of San Francisco. The<br />
marina-style <strong>Safeway</strong> had a glass curtain wall front facade with a <strong>Safeway</strong> sign in free-standing letters mounted on the<br />
canopy. There were a few variations on the design scheme, but the most common form had the broadly-arched roof<br />
with flat roof „wings‟ to each side. The building otherwise had no openings, so all attention was focused on the highly<br />
visible interiors and signage. The company opened numerous stores with this design throughout the next decade,<br />
including the 1964 <strong>Safeway</strong> on Massachusetts Avenue between Harvard and Yale in Butte. In the announcement for<br />
this store, W. E. Murray noted, “We‟ll develop a 30,000 square foot super store of the high-arch marina style on the site,<br />
similar to the newly constructed store at Front and <strong>Montana</strong> streets” (New <strong>Safeway</strong> Store . . . 1964:1).<br />
<strong>Safeway</strong>‟s profits were at an all-time high in 1963. That year the business had five stores in Butte, at1821 Harrison, 55<br />
E. Granite, 506 W. Park, 304 E. Park, and 320 W. Front Street. The company also had a major distribution center, and<br />
employed 500 people in the city between their stores and warehouse. At that time the company estimated that it had<br />
invested $4,000,000 in new stores in <strong>Montana</strong>. It had 41 stores in <strong>Montana</strong> and six in Wyoming, with new stores<br />
planned in Livingston, Miles City, Glendive and Missoula.<br />
Today there are two <strong>Safeway</strong> stores in Butte, the 1963 store on Front Street and the 1964 store at 2500 Massachusetts<br />
Avenue. The Massachusetts Avenue store reflects an exterior renovation that became popular around the 1990s.
MONTANA HISTORIC PROPERTY RECORD<br />
PAGE 5<br />
Property Name: 310 W. Front Street - <strong>Safeway</strong> Site Number: 24 SB 1041<br />
HISTORY OF PROPERTY<br />
Modern supermarkets. What we now know as supermarkets got their start when self-service shopping was<br />
introduced to the American consumer. This concept has been credited to the Piggly Wiggly markets, established in<br />
Memphis in 1916. Chain stores, which would eventually dominate American food retailing, were introduced in the<br />
1920s. In 1930 the King Kullen store, which was located in a warehouse on the outskirts of New York, was established.<br />
This could be regarded as the first „suburban‟ supermarket. The number of small grocery stores in the United States<br />
peaked in the mid-1930s. As the decade wore on consolidations of smaller stores and their replacement by larger<br />
stores created a sharp decline in the number of grocery stores in the country (A Quick History of the Supermarket,<br />
http://www.groceteria.co).<br />
Locating in areas that could be easily accessed by car and that could provide ample parking became a phenomenon in<br />
the 1940s. This suburban store called for a whole new way of presenting the building, the merchandise, the signage; in<br />
essence all aspects of retailing. The selling points of the new supermarket were space, convenience, and a large<br />
selection of merchandise made possible by modern equipment, which in turn made for good prices. Another<br />
phenomenon of the 1940s was that many markets turned to consumer goods to fill their shelves, as rationing during<br />
World War II limited the amount of certain food products that could be sold. <strong>Safeway</strong> was a leader in the trend to<br />
supply a diversity of goods (Painter, 2002:11).<br />
In the 1950s supermarkets began to migrate to suburban areas, following their clientele and inexpensive land. At the<br />
same time, new modern store models were developed to attract customers. Historian David Gwynn describes the<br />
1950s as “the era of America‟s classic gleaming bright supermarket, with white walls, fluorescent lighting, and lots of<br />
glass” (A Quick History of the Supermarket, http://www.groceteria.com/). In the 1950s and early 1960s <strong>Safeway</strong><br />
developed the easily recognizable, prototypical design with three variations that were built not only throughout the<br />
country, but also internationally. This prototype was the “marina” store. The real marina store in San Francisco is still<br />
extant and reflects its historical design features.
MONTANA HISTORIC PROPERTY RECORD<br />
PAGE 6<br />
Property Name: 310 W. Front Street - <strong>Safeway</strong> Site Number: 24 SB 1041<br />
Photograph of Marine <strong>Safeway</strong> prototype store in San Francisco
MONTANA HISTORIC PROPERTY RECORD<br />
PAGE 7<br />
Property Name: 310 W. Front Street - <strong>Safeway</strong> Site Number: 24 SB 1041<br />
NATIONAL REGISTER OF HISTORIC PLACES<br />
NRHP Listing Date:<br />
NRHP Eligibility: X Yes No X Individually Contributing to Historic District Noncontributing to Historic<br />
District<br />
NRHP Criteria: A B X C D<br />
Area of Significance: Architecture Period of Significance: 1963<br />
STATEMENT OF SIGNIFICANCE See Additional Information Page<br />
The <strong>Safeway</strong> store on Front Street in Butte is significant as the first and only remaining <strong>Safeway</strong> store in Butte designed<br />
in the “marina” style, a style introduced by <strong>Safeway</strong> in 1959 and seen at mid-century in <strong>Safeway</strong> stores throughout the<br />
country and internationally. This store represents the design values embraced by <strong>Safeway</strong> and other major retailers at<br />
mid-century, including providing light and transparency in their building frontages to showcase the merchandise, and<br />
plenty of parking. In contrast to most <strong>Safeway</strong> stores designed in this style, this building has excellent design integrity<br />
on the exterior and interior. It is a unique structure not only in Butte but likely at the national level.<br />
INTEGRITY See Additional Information Page<br />
The <strong>Safeway</strong> store at 310 W. Front Street in Butte retains integrity of location, design, setting, materials, workmanship,<br />
feeling and association. It has excellent integrity both on the exterior and the interior.<br />
Other “marina” style <strong>Safeway</strong> stores are located in Hamilton and Dillon, MT. The Hamilton Store retains good integrity,<br />
while the Dillon store has only fair integrity.
MONTANA HISTORIC PROPERTY RECORD<br />
PAGE 8<br />
Property Name: 310 W. Front Street - <strong>Safeway</strong> Site Number: 24 SB 1041<br />
INFORMATION SOURCES/BIBLIOGRAPHY<br />
<strong>Safeway</strong> ads from various years, The <strong>Montana</strong> Standard.<br />
“<strong>Safeway</strong> Plans Big New Store,” The <strong>Montana</strong> Standard, Mary 9, 1963, p. 1.<br />
“Skaggs <strong>Safeway</strong> Store in Mayer Block, <strong>Montana</strong> and Park, to Open for Business,” <strong>Montana</strong> Standard, August 18,<br />
1933, p. 8.<br />
Sanborn Fire Insurance maps, Butte, 1916 updated to 1957.<br />
Bowker, R. R., American Architects Directory (First edition). Bowker LLC/American Institute of Architects, 1956<br />
(Second edition, 1962; Third edition, 1970).<br />
“Company History,” American Stores Company, http://www.fundinguniverse.com/company-histories/American-Stores-<br />
Company-Company-History.html, accessed June 2010<br />
Gwynn, David, “<strong>Safeway</strong> History,” Groceteria.com “Exploring Supermarket History, http://www.groceteria.com/,<br />
accessed June 2010.<br />
Longstreth, Richard, The Drive-in, the Supermarket, and the Transformation of Commercial Space in Los Angeles,<br />
1914-1941. Cambridge, MA: The MIT Press, 2000.<br />
<strong>Montana</strong> Architectural Drawings - <strong>Montana</strong> State University Digital Initiatives<br />
http://arc.lib.montana.edu/architect/index.php, accessed March 2010.<br />
“New Butte <strong>Safeway</strong> Store to Be One of Finest,” <strong>Montana</strong> Standard-Post, February 3, 1964, p. 12.<br />
Quinn, Frank, “New <strong>Safeway</strong> Store, at Cost of $1 Million, to Be Built Here,” The <strong>Montana</strong> Standard, April 4, 1964, p. 1.
MONTANA HISTORIC PROPERTY RECORD<br />
PHOTOGRAPHS<br />
Property Name: 310 W. Front Street - <strong>Safeway</strong> Site Number: 24 SB 1041<br />
Description: West (front) façade, overview<br />
Description: West (front) façade, detail<br />
3x5” or 4x6” color or B&W photo
MONTANA HISTORIC PROPERTY RECORD<br />
PHOTOGRAPHS<br />
Property Name: 310 W. Front Street - <strong>Safeway</strong> Site Number: 24 SB 1041<br />
Description: South (side) facade<br />
Description: East (rear) and north (side) facade<br />
3x5” or 4x6” color or B&W photo
MONTANA HISTORIC PROPERTY RECORD<br />
PHOTOGRAPHS<br />
Property Name: 310 W. Front Street - <strong>Safeway</strong> Site Number: 24 SB 1041<br />
Description: Signage and building materials detail<br />
Description: Front (west) walkway, as viewed from south<br />
3x5” or 4x6” color or B&W photo
MONTANA HISTORIC PROPERTY RECORD<br />
SITE MAP<br />
Property Name: 310 W. Front Street - <strong>Safeway</strong> Site Number: 24 SB 1041<br />
Site
MONTANA HISTORIC PROPERTY RECORD<br />
TOPOGRAPHIC MAP<br />
Property Name: 310 W. Front Street - <strong>Safeway</strong> Site Number: 24 SB 1041


