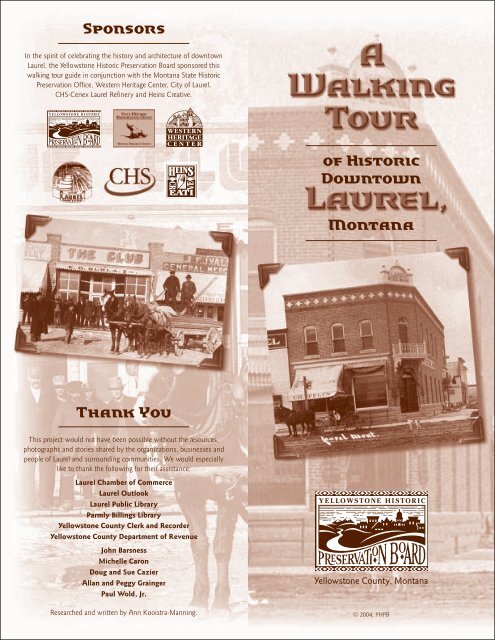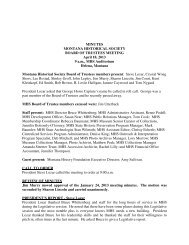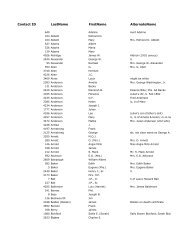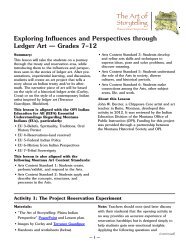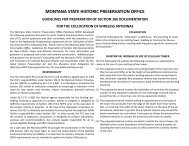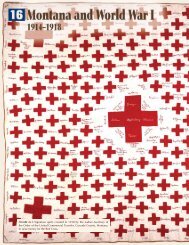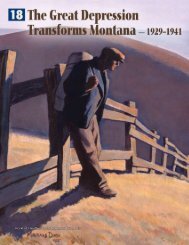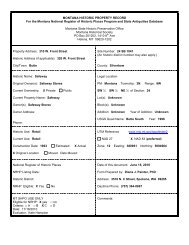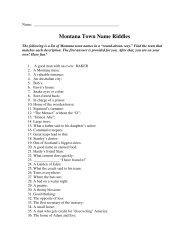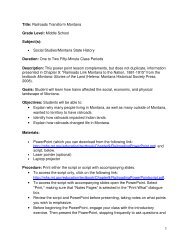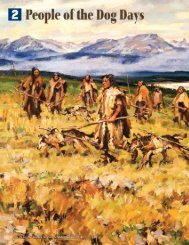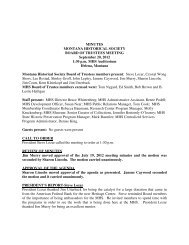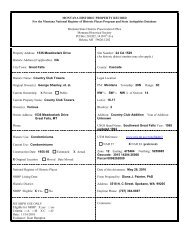Laurel Walking Tour - Montana Historical Society
Laurel Walking Tour - Montana Historical Society
Laurel Walking Tour - Montana Historical Society
You also want an ePaper? Increase the reach of your titles
YUMPU automatically turns print PDFs into web optimized ePapers that Google loves.
Sponsors<br />
In the spirit of celebrating the history and architecture of downtown<br />
<strong>Laurel</strong>, the Yellowstone Historic Preservation Board sponsored this<br />
walking tour guide in conjunction with the <strong>Montana</strong> State Historic<br />
Preservation Office, Western Heritage Center, City of <strong>Laurel</strong>,<br />
CHS-Cenex <strong>Laurel</strong> Refinery and Heins Creative.<br />
Thank You<br />
This project would not have been possible without the resources,<br />
photographs and stories shared by the organizations, businesses and<br />
people of <strong>Laurel</strong> and surrounding communities. We would especially<br />
like to thank the following for their assistance:<br />
<strong>Laurel</strong> Chamber of Commerce<br />
<strong>Laurel</strong> Outlook<br />
<strong>Laurel</strong> Public Library<br />
Parmly Billings Library<br />
Yellowstone County Clerk and Recorder<br />
Yellowstone County Department of Revenue<br />
John Barsness<br />
Michelle Caron<br />
Doug and Sue Cazier<br />
Allan and Peggy Grainger<br />
Paul Wold, Jr.<br />
Researched and written by Ann Kooistra-Manning.<br />
of Historic<br />
Downtown<br />
<strong>Montana</strong><br />
Yellowstone County, <strong>Montana</strong><br />
© 2004, YHPB
A Brief History of <strong>Laurel</strong><br />
<strong>Laurel</strong>, a short distance from the Yellowstone River, lays<br />
within a valley framed by rimrocks to the north and the Beartooth<br />
Mountains in the distance to the south. The history of this<br />
<strong>Montana</strong> town is interlaced with the development of agriculture,<br />
railroads, tourism and oil interests. It has seen prosperous times,<br />
when the city boomed, as well as economic challenges.<br />
The seeds of <strong>Laurel</strong>’s history sprouted during the homestead<br />
era, beginning in the 1880s. Homesteaders flocked to the<br />
Yellowstone Valley. Soon, dryland wheat farms and ranches<br />
dotted the prairie that <strong>Laurel</strong> now occupies.<br />
The railroads, however, turned <strong>Laurel</strong> into a prosperous city.<br />
<strong>Laurel</strong>, which incorporated in 1908, became a shipping and<br />
servicing center for the Northern Pacific, Great Northern and<br />
Historic Downtown<br />
<strong>Laurel</strong>, <strong>Montana</strong><br />
Burlington railroads. By 1909, the Northern Pacific had<br />
established at <strong>Laurel</strong> the largest terminal yards between<br />
Minneapolis and Seattle.<br />
During the early 1900s, irrigated farming also bolstered<br />
<strong>Laurel</strong>’s growth as irrigation ditches transformed the arid land<br />
around <strong>Laurel</strong> into prime sugar beet farmland. The town swelled<br />
even more as tourism became an important industry to <strong>Laurel</strong>’s<br />
economy in the late 1920s and the <strong>Laurel</strong> Leaf Refinery, now<br />
Cenex, was built south of town.<br />
The next few decades brought new changes and challenges<br />
to the community. National chains moved into <strong>Laurel</strong>, displacing<br />
local merchants. Innovations in the railroad industry decreased<br />
the need for the large crews of the past. Then, the completion of<br />
the interstate shifted the commercial district from the historic<br />
downtown southward as new businesses sprang up between the<br />
tracks and the freeway.<br />
For many years, historic downtown <strong>Laurel</strong> has languished. In<br />
the past decade, however, a renewed appreciation for the beauty<br />
and heritage of historic properties has emerged. This walking tour<br />
guide is an introduction to the history that shaped <strong>Laurel</strong> and the<br />
historic places that for nearly a hundred years have united the<br />
community.<br />
1 Chamber of Commerce, 108 East Main<br />
2 G. D. Eastlick Grain Elevator, 106 West Main<br />
3 Yellowstone Bank, 12 First Avenue North<br />
4 <strong>Laurel</strong> Public Library, 115 West First Street<br />
5 The Creamery, 16 Second Avenue North<br />
6 <strong>Laurel</strong> State Bank / Laird Apartments, 301 West Main<br />
7 Lennox Hotel, 219 West Main<br />
8 <strong>Laurel</strong> Trading Company, 119 West Main<br />
9 O. M. Wold Building, 101 West Main<br />
10 Citizen’s National Bank, 101 East Main<br />
11 McCauley-Spencer Building, 103 East Main<br />
12 The Cheerio, 109 East Main<br />
13 Gene’s Pharmacy, 111 East Main<br />
14 Hageter Building / Marshall Apartments, 119 East Main<br />
15 Sonny O’Day’s Bar & Lounge, 209 East Main<br />
16 New Yellowstone Hotel, 301 East Main
Historic Downtown <strong>Laurel</strong>, <strong>Montana</strong><br />
Chamber of Commerce, 108 East Main<br />
1<br />
The <strong>Laurel</strong> Commercial Club, hoping to capitalize on the growing<br />
enthusiasm for motor travel along the Yellowstone Trail and into<br />
Yellowstone Park in the 1930s, created a tourist attraction. In the summer of<br />
1937, the club, now known as the<br />
Chamber of Commerce, invited Max<br />
Big Man and his family from the Crow<br />
Reservation to live in tepees and<br />
operate a makeshift museum in what<br />
is now Firemen’s Park on Main Street.<br />
The following year, a crew of<br />
volunteers built a replica of Calamity<br />
Jane’s rustic log cabin on the site to<br />
house a tourist information bureau and a permanent museum. In the years<br />
since, the cabin also served as the local police station from 1939 to 1958, a<br />
meeting place for a Retired Men’s Club, and the headquarters of the <strong>Laurel</strong><br />
Chamber of Commerce. The museum currently showcases photographs of<br />
<strong>Laurel</strong>’s early history and offers other visitors’ services.<br />
G. D. Eastlick Grain Elevator, 106 West Main<br />
2 The grain elevator at the corner of Main<br />
Street and Highway 212 has been a<br />
landmark in downtown <strong>Laurel</strong> since 1913.<br />
Dryland farming has been a mainstay of <strong>Laurel</strong>’s<br />
agricultural economy for over 100 years, and the<br />
Eastlick and neighboring Hageman elevators have<br />
played a key role in getting locally-grown grain to<br />
market. The Occident Elevator Company built and<br />
operated the grain elevator until 1950, when the<br />
Peavy Company bought the business. G. D.<br />
Eastlick, who owned grain elevators in Billings,<br />
acquired the <strong>Laurel</strong> operation about 1975.<br />
Yellowstone Bank, 12 First Avenue North<br />
3 This stately bank building, constructed<br />
in 1921, incorporates elements of Neoclassical<br />
architecture. Above the doorway is a<br />
pediment supported by ornate corbels. Fluted<br />
capitals, edged with acanthus leaves, top the<br />
smooth Tuscan columns and brick pilasters that<br />
flank the bank’s entrance. Close inspection of the<br />
inscription above the doorway, “Established<br />
1907,” reveals that the seven was carved over a<br />
six. It is unclear if the date refers to the founding<br />
in 1907 of the Yellowstone Bank or that of the<br />
<strong>Laurel</strong> State Bank, which occupied the two-story<br />
brick building until the bank folded in 1924. The Yellowstone Bank of <strong>Laurel</strong><br />
opened in 1926 and has been an anchor in downtown <strong>Laurel</strong> ever since.<br />
<strong>Laurel</strong> Public Library, 115 West First Street<br />
4 The <strong>Laurel</strong> Public Library opened in 1917 with 137 donated books<br />
on the corner of Second Avenue North and West First Street. Built<br />
about 1910, the simple brick building<br />
originally was the dental office of Drs.<br />
Carl Marcus and Ernest Chew. Over<br />
the years, as the needs of the library<br />
outgrew the cramped quarters, the<br />
library expanded by adding an east<br />
wing, completed by a WPA crew in<br />
1937. The east wing mirrored the<br />
original structure’s columns and<br />
pediment. A dome, designed by engineer T. A. Rigney, spanned the two<br />
wings and created a new entrance. Since the addition was constructed of<br />
lumber rather than brick, the entire building was covered in stucco and<br />
painted white to give it a uniform appearance. Another addition was added<br />
in 1951. After 72 years at this location, the library moved in 1989 to a<br />
new facility at 720 West Third. City offices now occupy the former<br />
library building.<br />
The Creamery, 16 Second Avenue North<br />
5 This one-story building, built in 1917 by Frank Platz and Frank<br />
Weatherford, features rusticated cement block with two bands of<br />
dentils. A garage and a tractor dealership<br />
occupied the site early in the building’s<br />
history. In 1933, the building was<br />
converted into a creamery. For nearly<br />
sixty-five years the creamery operated<br />
under a series of owners and names. It<br />
first opened as the Norup Dairy, which<br />
had moved into the building from its<br />
former location next door. The Norup<br />
Dairy was renamed the Rose Brand Creamery in 1942 and later the <strong>Laurel</strong><br />
Creamery before becoming the <strong>Laurel</strong>-Worden Creameries in 1972. The<br />
creamery produced the Rose Brand of ice cream and butter until it closed<br />
in 1998.<br />
<strong>Laurel</strong> State Bank / Laird Apartments, 301 West Main<br />
6 The former <strong>Laurel</strong> State Bank is <strong>Laurel</strong>’s oldest commercial block. The<br />
two-story brick building was constructed in 1904 for entrepreneur<br />
Walter Westbrook by contractors George<br />
Brown and John Smith. Its design<br />
included a bank at the front, a second<br />
retail space at the rear that opened onto<br />
Third Avenue, and professional offices<br />
on the second floor. First National Bank<br />
occupied the bank until 1907, when the<br />
<strong>Laurel</strong> State Bank was chartered. The<br />
elegant entrance, which faced the<br />
southeast corner of the block, once featured a balcony and a parapet bearing<br />
the bank’s name. The <strong>Laurel</strong> State Bank relocated in 1921 to First Avenue, and<br />
the building was converted into apartments in 1928 under the ownership of<br />
Clarence Laird. Stucco now conceals the building’s original brick detailing.<br />
Lennox Hotel, 219 West Main<br />
7 The Lennox Hotel is a testament to the resiliency of early <strong>Laurel</strong><br />
business owners. On September 18, 1907, a fire swept through this<br />
block, destroying many of <strong>Laurel</strong>’s most<br />
prominent establishments. The<br />
newspaper reported that the city suffered<br />
heavy losses but, even as their businesses<br />
smoldered, orders for brick and lumber<br />
went out the next day as owners made<br />
plans to rebuild with an eye toward<br />
grander and more permanent structures.<br />
Among them was Walter Westbrook, a<br />
merchant who lost his general store in the fire. He commissioned the<br />
building of this two-story red brick hotel in a style that projected <strong>Laurel</strong>’s<br />
promising future.<br />
<strong>Laurel</strong> Trading Company, 119 West Main<br />
8 The <strong>Laurel</strong> Trading Company,<br />
with its false front and stuccocovered<br />
siding, is one of the oldest<br />
remaining wooden structures in <strong>Laurel</strong>’s<br />
business district. When the store opened<br />
in 1906, it offered hardware, furniture and<br />
undertaking services. The store later<br />
expanded into electrical appliances and<br />
sporting goods. The <strong>Laurel</strong> Trading<br />
Company, now boarded up and abandoned, is a vivid reminder of <strong>Laurel</strong>’s<br />
heritage as a frontier town that bloomed along the railroad.
O. M. Wold Building, 101 West Main<br />
9 The O. M. Wold Company got its start in 1909 as the Funk-Wold<br />
Company. After a second partnership, the Wold-Kasner Company,<br />
dissolved in 1916, Ole Wold went solo<br />
and moved the store from the Lennox<br />
Hotel to a building on the corner of First<br />
and Main. In 1920, he had a new twostory<br />
brick commercial block constructed<br />
to accommodate his general store on the<br />
first floor with offices above. The O. M.<br />
Wold Company, advertised as “<strong>Laurel</strong>’s<br />
Own Store,” was one of the few local<br />
enterprises to survive the influx of national chain stores, such as J. C. Penney<br />
and Safeway, that started moving into <strong>Laurel</strong> in the 1920s. The store stayed in<br />
the family until the Wolds sold it in 1977.<br />
Citizen’s National Bank, 101 East Main<br />
10 The Citizen’s National Bank first opened in 1907 in a small building<br />
two blocks west. A few months after it opened, a fire consumed the<br />
bank along with the rest of the<br />
businesses in the block. In 1908, the<br />
bank moved into a new brick building at<br />
101 East Main, where it remained until it<br />
closed in 1922. The Citizen’s National<br />
Bank, along with the <strong>Laurel</strong> State Bank<br />
and the American Bank of <strong>Laurel</strong>,<br />
collapsed in the early 1920s when a long<br />
run of droughts and depressed market<br />
prices caused a rash of farm foreclosures. <strong>Laurel</strong> was left without a local bank<br />
to cash payroll checks or loan money for nearly two years until Yellowstone<br />
Bank opened in 1926.<br />
McCauley-Spencer Building, 103 East Main<br />
11 The McCauley-Spencer Building is a threestory<br />
brown brick building featuring plain<br />
grey window spandrels, a third floor balcony, a<br />
dentil-lined cornice and a balustrade along its<br />
roofline. A variety of businesses have occupied this<br />
building since it was completed in the summer of<br />
1908. The storefront has accommodated shops<br />
selling groceries, dry goods, hardware and, most<br />
recently, antiques. The upstairs professional offices<br />
that once housed dentists and attorneys have since<br />
been converted into apartments.<br />
The Cheerio, 109 East Main<br />
12 In its early years, <strong>Laurel</strong> had its share of saloons. Then came<br />
prohibition. By 1920, most drinking establishments had been<br />
transformed into cigar stores, billiards halls and soda<br />
parlors. Others closed altogether, replaced by grocery<br />
stores and meat markets. Such was the case with<br />
this building. During prohibition, it housed a<br />
creamery and, for a short time, a grocery store. After<br />
beer was legalized, Oliver Harp, who had operated a<br />
billiard hall next door, opened a beer parlor here in<br />
1935 called the City Club Inn. It has been a tavern<br />
ever since, although the name changed to the<br />
Cheerio Bar and Lounge about 1942. The bar’s<br />
slogan in the 1940s was “For cheers drop into<br />
the Cheerio.”<br />
Gene’s Pharmacy, 111 East Main<br />
13 Gene’s Pharmacy is the latest of a string of family-run drugstores<br />
to occupy this building since it was completed in 1909. Although<br />
the façade has been updated with plate<br />
glass windows and brick, much of the<br />
original architecture remains, including<br />
an arched parapet, a grey-colored<br />
cornice and Gibbs window surrounds<br />
that contrast with the building’s brown<br />
brick. The storefront also sports a<br />
candy-striped awning and signs dating<br />
to the 1950s when Gene’s Pharmacy<br />
opened. Early newspaper advertisements for Gene’s Pharmacy creatively<br />
promoted modern medicine over folk remedies. One read: Insomnia<br />
sufferers of old ate raw white onions to woo the arms of Morpheus. Pity<br />
the poor husband or wife! Today we have more reliable methods of<br />
inducing sleep.<br />
Hageter Building / Marshall Apartments,<br />
14 119 East Main<br />
The Hageter Building, at one<br />
time referred to as the American Bank<br />
Building, is a two-story brown<br />
commercial block with retail spaces at<br />
street level and apartments above. The<br />
Hageter Building is <strong>Laurel</strong>’s finest<br />
example of architectural integrity inside<br />
and out. Its exterior features brick<br />
pilasters, multiple cornices, contrasting<br />
keystones above the second floor windows and a parapet with decorative<br />
castellations. Although the original windows and brick façade of the<br />
storefront have been updated, inside the tin-paneled ceiling and ornate light<br />
fixtures remain.<br />
Sonny O’Day’s Bar & Lounge, 209 East Main<br />
15 When Charles George bought<br />
Slick’s Inn in 1946, he opened<br />
a sports bar. Known as Sonny O’Day<br />
among professional boxers, the retired<br />
welterweight fighter lined the walls of<br />
his bar with boxing memorabilia and<br />
photographs. He even had a boxing<br />
ring installed in the bar and hosted St.<br />
Patrick’s Day celebrations that drew<br />
folks from around the state.<br />
New Yellowstone Hotel, 301 East Main<br />
16<br />
For the most part, <strong>Laurel</strong>’s hotels relied upon Northern Pacific<br />
railroad crews to rent their rooms. A surge in tourism in the late<br />
1920s prompted hotels to begin catering also to motorists driving the<br />
Yellowstone Trail and rail passengers traveling to Yellowstone Park. <strong>Tour</strong>ism<br />
also fueled a demand for modernized<br />
accommodations. In 1930, William<br />
and Lena Stauffer converted their old<br />
hotel into a rooming house and<br />
opened a new, three-story brick hotel<br />
directly across from the train station.<br />
The New Yellowstone Hotel offered<br />
guests 52 rooms with private gas<br />
heaters and linoleum flooring for 50¢ a<br />
night. The hotel also featured bathrooms on each floor and a cafe next door<br />
called the Yellowstone Grill. The hotel’s success was short-lived. By the<br />
1950s, motels attracted the bulk of motorists, and train travel had waned to<br />
a trickle. The biggest blow was the loss of patronage by railroad crews<br />
following the switch in 1958 from steam to diesel engines, which<br />
dramatically reduced the number of men on each crew. The New<br />
Yellowstone Hotel closed a few years later.


