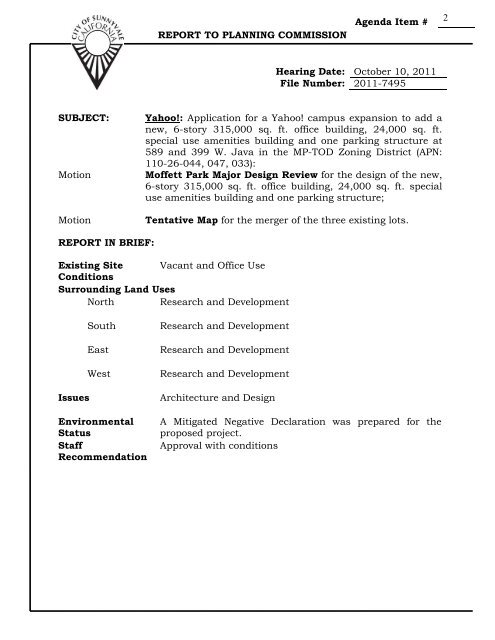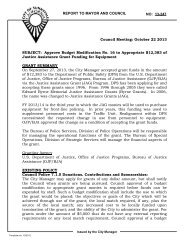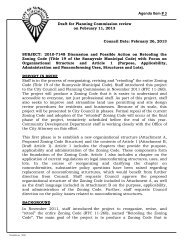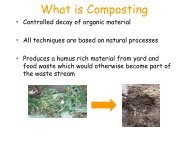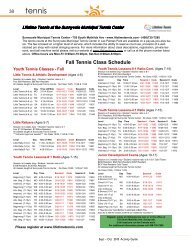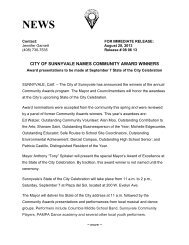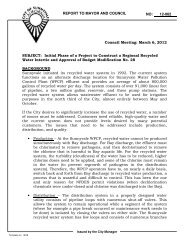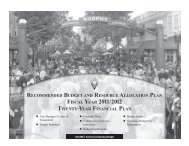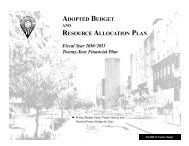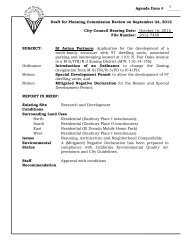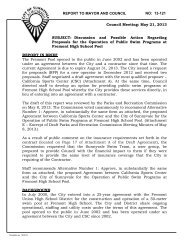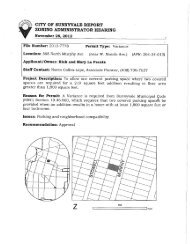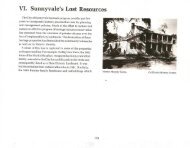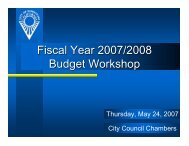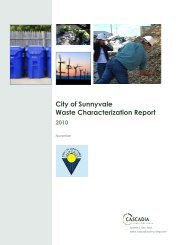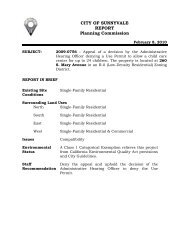File Number - City of Sunnyvale
File Number - City of Sunnyvale
File Number - City of Sunnyvale
You also want an ePaper? Increase the reach of your titles
YUMPU automatically turns print PDFs into web optimized ePapers that Google loves.
REPORT TO PLANNING COMMISSION<br />
Agenda Item # 2<br />
Hearing Date: October 10, 2011<br />
<strong>File</strong> <strong>Number</strong>: 2011-7495<br />
SUBJECT: Yahoo!: Application for a Yahoo! campus expansion to add a<br />
new, 6-story 315,000 sq. ft. <strong>of</strong>fice building, 24,000 sq. ft.<br />
special use amenities building and one parking structure at<br />
589 and 399 W. Java in the MP-TOD Zoning District (APN:<br />
110-26-044, 047, 033):<br />
Motion M<strong>of</strong>fett Park Major Design Review for the design <strong>of</strong> the new,<br />
6-story 315,000 sq. ft. <strong>of</strong>fice building, 24,000 sq. ft. special<br />
use amenities building and one parking structure;<br />
Motion Tentative Map for the merger <strong>of</strong> the three existing lots.<br />
REPORT IN BRIEF:<br />
Existing Site Vacant and Office Use<br />
Conditions<br />
Surrounding Land Uses<br />
North Research and Development<br />
South Research and Development<br />
East Research and Development<br />
West Research and Development<br />
Issues Architecture and Design<br />
Environmental<br />
Status<br />
Staff<br />
Recommendation<br />
A Mitigated Negative Declaration was prepared for the<br />
proposed project.<br />
Approval with conditions
VICINITY MAP<br />
2011-7495<br />
589 & 399 Java Drive (APN: 110-26-033, 044, 047)<br />
M<strong>of</strong>fett Park Major Design Review<br />
2011-7495 – Yahoo!<br />
Page 2 <strong>of</strong> 13 (PC)
PROJECT DATA TABLE<br />
General Plan<br />
EXISTING<br />
Yahoo!<br />
Campus<br />
M<strong>of</strong>fett Park<br />
Specific Plan<br />
(MP)<br />
PROPOSED<br />
Combined<br />
Campus<br />
2011-7495 – Yahoo!<br />
Page 3 <strong>of</strong> 13 (PC)<br />
REQUIRED/<br />
PERMITTED<br />
Same M<strong>of</strong>fett Park Specific<br />
Plan (MP)<br />
Zoning District MP-TOD Same MP-TOD<br />
Lot Size (s.f.)<br />
299,257<br />
(6.87 Acres)<br />
641,805<br />
(14.73 Acres)<br />
22,500 sf. min.<br />
Gross Floor<br />
Area (s.f.)<br />
171,409 508,000 No max.<br />
Lot Coverage<br />
(%)<br />
16% 33% 40% max.<br />
50% 79% 50% Standard<br />
Floor Area<br />
Ratio (FAR)<br />
70% w/Development<br />
Reserve<br />
10% (up to 80%<br />
w/LEED)<br />
No. <strong>of</strong> Buildings<br />
On-Site<br />
2 5 ---<br />
Distance<br />
Between<br />
Buildings<br />
40’ 120’ 26’ min.<br />
Building Height<br />
(ft.)<br />
56’ 112’ 130’<br />
(Including<br />
Mechanical)<br />
No. <strong>of</strong> Stories 3 6 --<br />
Front 40’ (Mathilda) 40’ 15’ min.<br />
Left Side<br />
170’ (Bordeaux<br />
east west)<br />
42’ 20’ min. total<br />
Right Side 40’ (Java) 17’ 20’ min. total<br />
Rear<br />
200’ 15’ (Bordeaux<br />
north south)<br />
None<br />
Total<br />
Landscaping<br />
Frontage<br />
Width (ft.)<br />
Parking Lot<br />
Area Shading<br />
(%)<br />
52% 27% 20% min.<br />
35’ 15’ 15 min.<br />
50% 51.2% 50% min. in 15<br />
years
Water<br />
Conserving<br />
Plants<br />
EXISTING<br />
Yahoo!<br />
Campus<br />
PROPOSED<br />
Combined<br />
Campus<br />
2011-7495 – Yahoo!<br />
Page 4 <strong>of</strong> 13 (PC)<br />
REQUIRED/<br />
PERMITTED<br />
N/A 80% 80% + limit turf, or<br />
water budget<br />
Total Spaces 616 1,565 1,936 to 968<br />
Standard<br />
Spaces<br />
370 1,565 782 min.<br />
Compact<br />
246/40% 0 50% max. <strong>of</strong><br />
Spaces/ % <strong>of</strong><br />
Total<br />
uncovered<br />
Accessible<br />
13 8 Per ADA<br />
Spaces<br />
requirements<br />
Aisle Width<br />
(ft.)<br />
24’ 26’ 26 min.<br />
Bicycle<br />
28 52 1 per 6,000 sf<br />
Parking<br />
Stormwater<br />
(80 Total)<br />
75% Class 1<br />
25% Class II<br />
Per TIA Study<br />
Impervious<br />
Surface Area<br />
(s.f.)<br />
367,646 396,540 No max.<br />
Impervious<br />
Surface (%)<br />
57% 61% No max.<br />
Starred items indicate deviations from <strong>Sunnyvale</strong> Municipal Code<br />
requirements.<br />
BACKGROUND:<br />
The existing Yahoo! building was constructed in 2003 and was part <strong>of</strong> the<br />
original campus located west <strong>of</strong> the site across Mathilda Avenue. The buildings<br />
on the east side <strong>of</strong> the subject site were demolished in 2002. In 2008, plans<br />
were approved for a new 7-story <strong>of</strong>fice building on the two parcels to the east <strong>of</strong><br />
the existing building. The project never came to fruition and has since expired.<br />
Planning Commission Study Session<br />
The proposed project was reviewed by the Planning Commission on August 22,<br />
2011. The Planning Commission had few concerns and requested clarification<br />
regarding tree preservation, permeable paving, traffic, employees. The applicant<br />
and staff responded to the Planning Commission inquiries.
DISCUSSION:<br />
Requested Permit(s)<br />
2011-7495 – Yahoo!<br />
Page 5 <strong>of</strong> 13 (PC)<br />
Major M<strong>of</strong>fett Park Design Review: The site is currently used as corporate<br />
<strong>of</strong>fice by Yahoo! on the west side <strong>of</strong> the site. The remaining two parcels are<br />
currently vacant. This project proposes to construct a new 6-story <strong>of</strong>fice<br />
building near the south east corner <strong>of</strong> the site and 6-story parking structure<br />
and amenities building near the north east corner <strong>of</strong> the site. The new <strong>of</strong>fice<br />
building will add 339,000 square feet <strong>of</strong> <strong>of</strong>fice and amenities space to the<br />
campus, bringing the site to a total <strong>of</strong>fice square footage <strong>of</strong> 508,000 square<br />
feet. The new building is a rectangular form (different than the existing<br />
building) and exterior architecture and materials will complement the existing<br />
<strong>of</strong>fice building. With this new building, the total Floor Area Ratio (FAR) for the<br />
site will be 79%.<br />
New parking will be provided by a new 6-story parking structure, which will<br />
include one full basement level and one partial basement level. The upper<br />
floors (four and five) <strong>of</strong> the parking garage will have an additional setback <strong>of</strong><br />
approximately 28 to 30 feet from the street frontage to s<strong>of</strong>ten the appearance <strong>of</strong><br />
the structure. A total <strong>of</strong> 1,565 cars will be provided at 1/309 (or 3.23/1,000)<br />
ratio for the new and existing <strong>of</strong>fice building. The existing surface lot will be<br />
reconfigured to accommodate the new parking structure and <strong>of</strong>fice buildings.<br />
New landscaped walkways will connect this structure and the new <strong>of</strong>fice<br />
building to the existing campus circulation.<br />
The M<strong>of</strong>fett Park Specific Plan requires limited review for projects which<br />
commit to green building techniques and allows access to the established<br />
development reserve to achieve a floor area ratio <strong>of</strong> 70%. In addition, the Green<br />
Building incentives program allows for a 10% increase if the project achieves<br />
LEED GOLD with USGB certification. The proposed will result in a 79% floor<br />
area ratio for the entire site (all three parcels).<br />
Tentative Map: The proposed project requires a Tentative Map to remove<br />
existing parcel lines and easements. The Tentative Map would only be valid in<br />
conjunction with the approved site map and approved Conditions <strong>of</strong> Approval.<br />
The standard Tentative Map Conditions <strong>of</strong> Approval are listed in Attachment B<br />
and the Tentative Map plans can be found in Attachment D.<br />
ANALYSIS:<br />
Architecture<br />
The proposed <strong>of</strong>fice building will be sited on a north south (axis?) near the<br />
intersection <strong>of</strong> Java Drive and Bordeaux Drive. The structure will be comprised<br />
<strong>of</strong> glass curtain walls, precast concrete, metal panels and punch-out windows.<br />
The north face <strong>of</strong> the structure will provide a three-story lobby element which
2011-7495 – Yahoo!<br />
Page 6 <strong>of</strong> 13 (PC)<br />
will serve as the access point for this portion <strong>of</strong> the campus. The south face <strong>of</strong><br />
the structure is the full six stories and uses simple rectilinear forms and<br />
changes in materials and window glazing to break up the mass <strong>of</strong> the<br />
structure. The precast concrete panels and metal panels will be <strong>of</strong> the same<br />
color and finish as the existing building so that the design <strong>of</strong> the existing and<br />
new buildings relate to each other.<br />
The parking structure will sink one and a half levels below grade to minimize<br />
the visibility <strong>of</strong> the structure. The upper two floors will have an additional<br />
street side setback <strong>of</strong> approximately 28 feet to provide a two-story appearance<br />
<strong>of</strong> the structure at the street level. The structure will be screened with a green<br />
wall constructed <strong>of</strong> a metal mesh that supports a landscape screen to screen<br />
the parked automobiles. The See Attachment D, Site and Architecture Plans,<br />
for additional details.<br />
Development Reserve<br />
The Development Reserve is the primary land use tool available for<br />
implementing the vision <strong>of</strong> the MPSP <strong>of</strong> redeveloping as a high technology <strong>of</strong>fice<br />
and R&D area with smart growth principles. The Development Reserve is set<br />
aside square footage for which individual projects within the MP-I and MP-TOD<br />
zones may request access. Approved access to the reserve permits a project to<br />
exceed the standard FAR limitation <strong>of</strong> the site and can be used to allow up to<br />
the maximum FAR level <strong>of</strong> the underlying zone. The additional square footage<br />
and corresponding level <strong>of</strong> project intensity is intended to act as an incentive<br />
for the redevelopment <strong>of</strong> underutilized sites with targeted growth. Access to the<br />
Development Reserve is based on compliance with the MPSP Green Building<br />
incentive program (subject to Planning Commission approval <strong>of</strong> site plan and<br />
architecture). The original Development Reserve total in 2003 was 5,443,565<br />
square feet. The allocation <strong>of</strong> the Development Reserve is on a first-come firstserve<br />
basis and is currently at 3,019,738 sf., due to previously approved<br />
projects (including the recently entitled Technology Corners/Ariba Campus and<br />
M<strong>of</strong>fett Towers expansion). If this project is approved, the remaining<br />
development reserve would be 2,918,138 sf. to cover all other sites in the<br />
MPSP. Staff notes that the additional 9% FAR requested under the Green<br />
Building incentives is included in deduction from the Development Reserve.<br />
Development Standards<br />
The proposed project complies with the applicable Development Standards as<br />
set forth in the <strong>Sunnyvale</strong> Municipal Code for the MP-TOD Zoning Disctrict.<br />
The following items are those that have been identified as items for clarification<br />
by the Planning Commission:<br />
• Site Layout<br />
The proposed new structures will be generally located on the existing vacant<br />
parcels, with the new <strong>of</strong>fice building near Java Drive and the parking<br />
structure and amenities building located on the opposite side <strong>of</strong> the site.<br />
The main entry into the <strong>of</strong>fice building will be oriented toward the amenities<br />
building and parking structure. The amenities building will serve as the hub
2011-7495 – Yahoo!<br />
Page 7 <strong>of</strong> 13 (PC)<br />
for most employees. A secondary entrance to the <strong>of</strong>fice building will be<br />
provided on the south side <strong>of</strong> the building facing Java Drive. The sidewalks<br />
and hardscape will focus pedestrians to the front entry <strong>of</strong> the new building<br />
and will be oriented to direct riders from VTA. The project also includes<br />
modifying the existing parking configuration and circulation pattern to<br />
facilitate connections between the existing building and the new <strong>of</strong>fice<br />
building and parking structure. A separate service/mechanical area will be<br />
located on Java Drive.<br />
• Parking/Circulation<br />
The existing Yahoo! building has three street access points into the site<br />
(Java, Mathilda, and Bordeaux) and the vacant site has four access points,<br />
which have been fenced <strong>of</strong>f since demolition. The proposed project will result<br />
in minor location adjustments to the existing Java Drive and Bordeaux<br />
Drive driveways and removal <strong>of</strong> three driveways on the vacant site.<br />
Pedestrian access around the perimeter <strong>of</strong> the entire site will be provided by<br />
installing sidewalks. The perimeter sidewalk will be pulled away from the<br />
street to accommodate existing trees which will be retained (on Bordeaux).<br />
Additional hardscape and pedestrian pathways will be provided to connect<br />
the sites together.<br />
• Landscaping and Tree Preservation<br />
The entire site was surveyed to evaluate the condition <strong>of</strong> the trees. There are<br />
265 trees at the site and 35 are protected trees. The initial submittal<br />
included removal <strong>of</strong> all trees within the project area. The applicant has<br />
worked with staff to retain the larger perimeter trees along Bordeaux Drive<br />
and several trees located adjacent to the existing building and north west<br />
parking lot. The remaining trees will be removed and replaced with new<br />
trees. Staff has included a condition <strong>of</strong> approval requiring a tree protection<br />
plan which will address protection measures and construction methods in<br />
the root zone <strong>of</strong> the trees.<br />
• Stormwater Management<br />
A preliminary Stormwater Management Plan has been submitted as<br />
required, which shows proposed drainage patterns and conceptual<br />
treatment techniques to minimize surface run<strong>of</strong>f and pollution. A more<br />
detailed Stormwater Management Plan will be submitted during the building<br />
permit phase per Conditions <strong>of</strong> Approval.<br />
• Green Building Requirements<br />
The project is required to achieve a LEED Gold with USGB certification<br />
since the applicant is requesting an additional 10% FAR through the Green<br />
Building incentives program. The project has received LEED Gold Existing<br />
Building certification for the existing Yahoo! building. The new building will<br />
achieve LEED Gold through the design <strong>of</strong> the landscaping, building<br />
materials, energy performance and plumbing. As required, verification <strong>of</strong> the
2011-7495 – Yahoo!<br />
Page 8 <strong>of</strong> 13 (PC)<br />
green building measures will be completed by the Building Safety Division<br />
during the building permit process.<br />
• Art in Private Development<br />
Non-residential sites two acres and larger are required to provide art in<br />
publicly viewable areas equal to 1% <strong>of</strong> the construction valuation <strong>of</strong> the<br />
project. Separate approval <strong>of</strong> the art is required by the Arts Commission.<br />
Environmental Review<br />
Background 2003<br />
In 2003, the <strong>Sunnyvale</strong> <strong>City</strong> Council certified the program-level MPSP<br />
Environmental Impact Report. As part <strong>of</strong> the EIR, it was found that there were<br />
significant unavoidable environmental impacts resulting from the proposed<br />
MPSP. The Council at that time opted to make statements <strong>of</strong> overriding<br />
consideration for these unavoidable impacts, and deemed them to be<br />
acceptable in view <strong>of</strong> the significant economic and social benefits which the<br />
approval <strong>of</strong> the MPSP would make possible.<br />
The statements <strong>of</strong> overriding consideration were made for the following<br />
unavoidable impacts, as stated in the 2003 EIR:<br />
Air Quality - Future area source and vehicular emissions under the proposed<br />
M<strong>of</strong>fett Park Specific Plan may result in operational air quality impacts.<br />
Traffic and Circulation – Freeway Operations: Implementation and<br />
subsequent build-out <strong>of</strong> the proposed General Plan Amendment would not<br />
impact any additional study freeway segments beyond those impacted under<br />
General Plan 2020 Conditions. However, the implementation and subsequent<br />
build-out <strong>of</strong> the proposed General Plan Amendment would increase the<br />
severity and level <strong>of</strong> significance <strong>of</strong> impacts along several freeway segments<br />
that would be significantly impacted under General Plan 2020 conditions.<br />
Expressway Conditions: There are no feasible mitigations measures to reduce<br />
the level <strong>of</strong> service impacts at the Central Expressway and Oakmead<br />
Parkway (<strong>City</strong> <strong>of</strong> Santa Clara) intersection, and the Central Expressway and<br />
Bowers Avenue (<strong>City</strong> <strong>of</strong> Santa Clara) intersection.<br />
Mathilda Avenue Corridor: The Mathilda Avenue corridor will be impacted<br />
under the proposed Project in the A.M. peak hour and the P.M. peak hour.<br />
Housing and Population - The proposed General Plan Amendment would not<br />
allow for the future construction <strong>of</strong> residential units in the MPSP area.<br />
However, the intensity <strong>of</strong> future industrial and commercial development that<br />
could be facilitated under the proposed MPSP would generate a substantial
2011-7495 – Yahoo!<br />
Page 9 <strong>of</strong> 13 (PC)<br />
number <strong>of</strong> jobs and would indirectly induce population and housing growth<br />
throughout the region.<br />
Cumulative Growth Impacts - Full build-out <strong>of</strong> the MPSP, along with other<br />
foreseeable development in the area will have an overall cumulative impact on<br />
the region, affecting air quality, transportation and the jobs/housing ratio.<br />
Background 2006<br />
In 2006 Jay Paul Company’s M<strong>of</strong>fett Towers (Lot 1 and Lot 3) was approved for<br />
a rezoning <strong>of</strong> a portion <strong>of</strong> the Lockheed-Martin campus. This project required a<br />
Subsequent Environmental Impact Report (SEIR) since the Lot 3 portion <strong>of</strong> the<br />
site was proposed at a higher intensity than what is permitted under the 2004<br />
MPSP or SMC code provisions, resulting in the need for an amendment to the<br />
MPSP and the Lot 3 rezoning. The zoning <strong>of</strong> the balance <strong>of</strong> the site (Lot 1) was<br />
unaffected. It was determined that the increased development intensity could<br />
result in major revisions to the previously certified EIR. Similar to the 2003<br />
MPSP EIR, the Council at that time opted to make statements <strong>of</strong> overriding<br />
consideration for these unavoidable environmental impacts.<br />
Current Application<br />
The current application does not require a subsequent EIR since it is<br />
implementing a project that was anticipated as part <strong>of</strong> the MPSP and expected<br />
under the approved Development Reserve. The project would draw the<br />
proposed square footage from the approved Development Reserve and does not<br />
propose to create a higher intensity development than was contemplated by the<br />
MPSP or other SMC provisions. However, an environmental review is required<br />
to determine if there are any site-specific or local impacts, if mitigation<br />
measures are required, and to properly disclose those impacts. Site-specific<br />
impacts are the result <strong>of</strong> the Development Reserve square footage being applied<br />
to specific parcels, which could not have been anticipated under the MPSP.<br />
The proposed project is tiering from the 2003 MPSP programmatic EIR and<br />
does not require a subsequent EIR under CEQA section 21166 (Subsequent<br />
Studies) and Guidelines section 15162 (Subsequent EIRs). Based on the Initial<br />
Study, the project does not trigger the events listed in CEQA section 21166 and<br />
Guidelines section 15162.<br />
A Mitigated Negative Declaration (Attachment C) has been prepared in<br />
compliance with California Environmental Quality Act provisions and <strong>City</strong><br />
Guidelines. An initial study has determined that the project would not create<br />
any significant environmental impacts with implementation <strong>of</strong> the<br />
recommended mitigation measures.<br />
The Initial Study and Mitigated Negative Declaration includes discussions<br />
about air quality, transportation/traffic, and population/housing. See<br />
Attachment C for more details. Mitigation measures have been incorporated in<br />
the attached conditions <strong>of</strong> approval at the appropriate states <strong>of</strong> construction
2011-7495 – Yahoo!<br />
Page 10 <strong>of</strong> 13 (PC)<br />
(Attachment B). The following is a summary <strong>of</strong> the main issues not already<br />
discussed in the report above:<br />
• Air Quality<br />
The Bay Area Air Quality Management District (BAAQMD) 2011 CEQA<br />
Guidelines thresholds <strong>of</strong> significance provide that a development project<br />
would have a significant cumulative impact unless: 1) the project can be<br />
shown to be in compliance with a qualified Climate Action Plan, 2)<br />
project emissions <strong>of</strong> CO2 equivalent greenhouse gases (CO2 e) are less<br />
than 1,100 metric tons per year, or 3) project emissions <strong>of</strong> CO2<br />
equivalent greenhouse gases are less than 4.6 metric tons per year per<br />
service population (residents plus employees). The <strong>City</strong> <strong>of</strong> <strong>Sunnyvale</strong><br />
does not have a Climate Action Plan at the time <strong>of</strong> the writing <strong>of</strong> this<br />
Initial Study.<br />
The applicant provided an Air Quality and Greenhouse Gas Analysis for<br />
the two projects. The study was completed by Environ on August 16,<br />
2011. The report concludes that the combined projects will result in both<br />
one-time (construction related) and annual (operational-related)<br />
emissions. Environ’s analysis indicates that the project does not exceed<br />
the thresholds <strong>of</strong> significance according to the current BAAQMD CEQA<br />
guidelines.<br />
• Transportation and Traffic<br />
A Traffic Impact Analysis (TIA) has been prepared by Fehr & Peers, dated<br />
August 25, 2011. The study is attached to the Initial Study (Attachment<br />
C). The Fehr & Peers report presents the results <strong>of</strong> the TIA identified<br />
impacts to the Mathilda Avenue/M<strong>of</strong>fett Park Drive intersection and the<br />
Mathilda Avenue/State Route 237 westbound ramps. These intersections<br />
have been identified for improvements in the MPSP FEIR and the<br />
<strong>City</strong>wide Deficiency Plan. Improvements for these intersections are<br />
included in the <strong>City</strong> Capital Improvement Program. Payment <strong>of</strong><br />
Transportation Impact Fees will mitigate the project’s contribution to<br />
these impacts to a less than significant level. The TIA also identified<br />
potential impacts to the westbound left hand turn pocket on Java Drive.<br />
The TIA indicates that there may be the need to for one additional car<br />
length to be added to the pocket. Mitigation for this will be achieved<br />
through monitoring and payment <strong>of</strong> a “fair share” contribution by the<br />
applicant. Based on the required mitigations the project would result in a<br />
less than significant traffic impact.<br />
• Population and Housing<br />
The total square footage <strong>of</strong> the site can be accommodated through access<br />
to the MPSP Development Reserve based on allowable 70% FAR <strong>of</strong> the<br />
Zoning (M<strong>of</strong>fett Park Transit Oriented Development - MPT) and General<br />
Plan designation (M<strong>of</strong>fett Park Specific Plan) and an additional 9% FAR<br />
(up to 10%) with the <strong>City</strong>’s Green Building incentive program. The new
2011-7495 – Yahoo!<br />
Page 11 <strong>of</strong> 13 (PC)<br />
<strong>of</strong>fice square footage would create opportunities for new jobs and would<br />
cause a slight increase in the <strong>City</strong>’s Jobs/Housing balance.<br />
The project would be required to pay a Housing Mitigation fee ($9.08/sf.)<br />
for the new square footage approved that exceeds the base General Plan<br />
FAR <strong>of</strong> 50% that was in place before adoption <strong>of</strong> the MPSP. Based on a<br />
preliminary calculation, the current Housing Mitigation fee for the new<br />
building would be approximately $1,698,841. The Housing Mitigation<br />
fees are intended to mitigate the impacts <strong>of</strong> potential new jobs on<br />
housing by providing dedicated funds for the expansion <strong>of</strong> workforce<br />
housing. Therefore, the project would not induce substantial population<br />
growth. The number <strong>of</strong> jobs are within the total expected for the MPSP<br />
area.<br />
FISCAL IMPACT<br />
Transportation Impact Fee<br />
Projects resulting in net new peak hour automobile trips are subject to a<br />
transportation impact fee (TIF). The TIF is estimated to be $983,085 and must<br />
be paid prior to issuance <strong>of</strong> a building permit. The amount is subject to the fee<br />
schedule in place at the time <strong>of</strong> payment.<br />
Housing Impact Fee<br />
The <strong>City</strong> <strong>of</strong> <strong>Sunnyvale</strong> requires a payment <strong>of</strong> Housing Mitigation fees for high<br />
intensity development greater than the standard FAR levels adopted in the<br />
1997 General Plan. The Housing Mitigation fee is $9.08/sf. for all new square<br />
footage. The estimated housing impact fee is $1,698,841. Fees must be paid for<br />
each phase prior to issuance <strong>of</strong> building permits for the associated building.<br />
PUBLIC CONTACT<br />
Staff has not received any comments <strong>of</strong> concern regarding the proposed project.<br />
Notice <strong>of</strong> Negative<br />
Declaration and Public<br />
Hearing<br />
• Published in the Sun<br />
newspaper<br />
• Posted on the site<br />
• 230 notices mailed to the<br />
property owners and<br />
tenants within 300 ft. <strong>of</strong><br />
the project site<br />
Staff Report Agenda<br />
• Posted on the <strong>City</strong> <strong>of</strong><br />
<strong>Sunnyvale</strong>'s Website<br />
• Provided at the<br />
Reference Section <strong>of</strong><br />
the <strong>City</strong> <strong>of</strong><br />
<strong>Sunnyvale</strong>'s Public<br />
Library<br />
• Posted on the<br />
<strong>City</strong>'s <strong>of</strong>ficial<br />
notice bulletin<br />
board<br />
• <strong>City</strong> <strong>of</strong><br />
<strong>Sunnyvale</strong>'s<br />
Website
CONCLUSION<br />
2011-7495 – Yahoo!<br />
Page 12 <strong>of</strong> 13 (PC)<br />
Findings and General Plan Goals: Staff was able to make the required<br />
Findings based on the justifications for the M<strong>of</strong>fett Park Major Design Review<br />
and Tentative Map. Recommended Findings and General Plan Goals are located<br />
in Attachment A.<br />
Conditions <strong>of</strong> Approval: Recommended Conditions <strong>of</strong> Approval are located in<br />
Attachment B.<br />
ALTERNATIVES<br />
1. Adopt the Mitigated Negative Declaration and approve the Major M<strong>of</strong>fett<br />
Park Design Review and Tentative Map with attached conditions.<br />
2. Adopt the Mitigated Negative Declaration and approve the Major M<strong>of</strong>fett<br />
Park Design Review and Tentative Map with modified conditions.<br />
3. Adopt the Mitigated Negative Declaration and deny the Major M<strong>of</strong>fett Park<br />
Design Review and Tentative Map.<br />
4. Do not adopt the Mitigated Negative Declaration and direct staff as to<br />
where additional environmental analysis is required.
RECOMMENDATION<br />
2011-7495 – Yahoo!<br />
Page 13 <strong>of</strong> 13 (PC)<br />
Alternative 1: Approve the Major M<strong>of</strong>fett Park Design Review and Tentative Map<br />
with attached conditions to allow the construction <strong>of</strong> a new, 6-story 315,000<br />
sq. ft. <strong>of</strong>fice building, 24,000 sq. ft. special use amenities building and one<br />
parking structure for Yahoo!.<br />
Prepared by:<br />
Shaunn Mendrin<br />
Project Planner<br />
Reviewed by:<br />
Gerri Caruso<br />
Principal Planner<br />
Reviewed by:<br />
Trudi Ryan<br />
Planning Officer<br />
Attachments:<br />
A. Recommended Findings<br />
B. Recommended Conditions <strong>of</strong> Approval<br />
C. Mitigated Negative Declaration<br />
D. Site and Architectural Plans
Major M<strong>of</strong>fett Park Design Review<br />
RECOMMENDED FINDINGS<br />
2011-7495 – Yahoo!<br />
Attachment A (PC)<br />
Page 1 <strong>of</strong> 4<br />
M<strong>of</strong>fett Park Specific Plan Goals and Policies:<br />
The <strong>City</strong> Council may approve any Major M<strong>of</strong>fett Park Design Review permit<br />
upon such conditions, in addition to those expressly provided in other<br />
applicable provisions <strong>of</strong> this code, as it finds desirable in the public interest,<br />
upon finding that the permit will both:<br />
(A) Attain the objectives and purposes <strong>of</strong> the MPSP:<br />
The project attains the primary purpose <strong>of</strong> the MPSP objectives based on the<br />
following:<br />
Guiding Principles<br />
• Guiding Principle 1.0: Positively influence the <strong>Sunnyvale</strong> business climate<br />
and enhance economic vitality by providing comprehensive land use policies<br />
and permitting processes that encourage development <strong>of</strong> additional needed<br />
Class A <strong>of</strong>fice space to diversify the industrial base <strong>of</strong> <strong>Sunnyvale</strong>.<br />
• Guiding Principle 4.0: Provide opportunity for strategic retention and<br />
attraction <strong>of</strong> business and private investment.<br />
• Guiding Principle 5.0: Focus areas <strong>of</strong> higher intensity development in areas<br />
adjacent to public transportation facilities.<br />
• Guiding Principle 6.0: Streamline the land use permit and environmental<br />
review approval process.<br />
• Guiding Principle 8.0: Increase utilization <strong>of</strong> public transit through<br />
coordinated land use, transportation, and infrastructure planning.<br />
• Guiding Principle 9.0: Incorporate the principles <strong>of</strong> “smart growth: into all<br />
planning decisions.<br />
• Guiding Principle 10.0: Incorporate sustainable design and green building<br />
concepts into private and public projects.
2011-7495 – Yahoo!<br />
Attachment A (PC)<br />
Page 2 <strong>of</strong> 4<br />
Land Use Objectives<br />
• Specific Plan Objective LU-1: Establish development regulations that provide<br />
a framework to allow for higher intensity development.<br />
• Specific Plan Objective LU-2: Coordinate land use planning within M<strong>of</strong>fett<br />
Park with transportation planning.<br />
• Specific Plan Objective LU-3: Allow for balance development that minimizes<br />
environmental and fiscal impacts to the <strong>City</strong>.<br />
• Specific Plan Objective LU-4: Establish land use districts that encourage high<br />
quality corporate headquarter and Class A <strong>of</strong>fice development.<br />
• Specific Plan Objective LU-5: Provide for higher intensity development along<br />
transportation corridors and within close proximity to rail and transit<br />
stations.<br />
• Specific Plan Objective LU-6: Provide a development reserve <strong>of</strong> additional<br />
square footage for sites adjacent to public transit facilities as an incentive to<br />
developers and to provide flexibility <strong>of</strong> use for the future needs <strong>of</strong> the <strong>City</strong>’s<br />
residents and businesses.<br />
Circulation and Transportation Objectives<br />
Specific Plan Objective CIR-5: Require a correlation between higher intensity<br />
land uses in the Specific Plan project area and direct access to alternative<br />
modes <strong>of</strong> transportation.<br />
Implementation and Administration Objectives<br />
Specific Plan Objective IMP-4: Allow for flexibility with the Specific Plan so that it<br />
is responsive to changes in the marketplace.<br />
(B) Substantially conform with the M<strong>of</strong>fett Park Design Guidelines set<br />
forth in Chapter Six <strong>of</strong> the MPSP:<br />
The project has attained the primary design objectives <strong>of</strong> the Specific Plan<br />
through site planning and architectural design, as well as green building<br />
design. The project has coordinated the site layout to emphasize campus<br />
connectivity and the primary landscape promenade though the site.<br />
Connectivity is provided throughout the site. The building architecture<br />
utilizes both building forms and materials to distinguish the design while at<br />
the same time providing consistency with contemporary neighboring R&D<br />
facilities within M<strong>of</strong>fett Park. The following are specific policy and the project<br />
achieved related to the Community Design in Chapter 6 <strong>of</strong> the MPSP:
2011-7495 – Yahoo!<br />
Attachment A (PC)<br />
Page 3 <strong>of</strong> 4<br />
Site Plan<br />
1. Buildings should generally be placed at or near the front setback line<br />
without parking between.<br />
2. Buildings located on corner parcels should be placed at or near the<br />
setback lines <strong>of</strong> each street. A strong pedestrian connection to the street<br />
should be established through the use <strong>of</strong> open plaza area and enhanced<br />
landscaping, lighting, artwork, and pedestrian amenities.<br />
4. When multiple buildings are proposed for a site, they should be grouped<br />
to provide functional open spaces, plazas, and courtyards. Strong<br />
pedestrian connections should link buildings and open spaces. Consider<br />
daylighting opportunities through building orientation and separation <strong>of</strong><br />
buildings.<br />
5. Loading areas and service yards should be located to the rear <strong>of</strong> the site<br />
and completely screened from view.<br />
6. Service areas for trash bins, utility cabinets, transformers, etc. should be<br />
planned and designed as an integral part <strong>of</strong> the site.<br />
Architecture<br />
1. Large scaled elements <strong>of</strong> undifferentiated mass make buildings appear<br />
bulky and monotonous. Differentiate the three traditional parts <strong>of</strong> the<br />
building; base, mid section, and top. Vary the planes <strong>of</strong> exterior walls and<br />
provide articulation through use <strong>of</strong> color, change <strong>of</strong> materials, and<br />
arrangement <strong>of</strong> façade elements. Create buildings <strong>of</strong> varying heights and<br />
ro<strong>of</strong> lines.<br />
3. Architectural design and detailing should be consistent on all elevations <strong>of</strong><br />
the building and between different buildings within the same complex.<br />
4. Throughout M<strong>of</strong>fett Park a diversity <strong>of</strong> building types, colors, and<br />
materials is encouraged to create a pleasing mixture <strong>of</strong> styles and forms.<br />
Diversity is intended to prevent a monotonous pattern <strong>of</strong> development<br />
that is identifiable with uniform project development or specific time<br />
periods that may appear dated as time passes.<br />
5. The use <strong>of</strong> varied materials and colors is generally encouraged. Materials<br />
should be <strong>of</strong> high quality and should relate to each other in logical ways.<br />
6. Ro<strong>of</strong> forms shall be consistent with the design theme <strong>of</strong> the building and<br />
should continue all the way around the building to complete the design.<br />
7. Parapet walls and equipment screen walls shall be treated as an integral<br />
part <strong>of</strong> the building design.<br />
9. Art in private development requirement may allow for integration <strong>of</strong> art<br />
objects into building design, features, and materials.<br />
Landscaping<br />
1. Landscaping serves a variety <strong>of</strong> purposes and shall be designed to serve<br />
multiple needs.<br />
3. Existing trees shall be incorporated to the extent feasible into the site<br />
designs <strong>of</strong> new buildings.
2011-7495 – Yahoo!<br />
Attachment A (PC)<br />
Page 4 <strong>of</strong> 4<br />
4. Site designs should provide a variety <strong>of</strong> amenities, including artwork,<br />
outdoor furniture, lighting, raised planters, seating areas, trellises, trash<br />
receptacles, etc. These items should be consistently designed to stay<br />
within the same overall theme.<br />
5. Outdoor recreation and eating areas for employees are strongly<br />
encouraged.<br />
6. Window design shall, in addition to considering such issues as energy<br />
efficiency and aesthetic appeal, strive to provide for high levels <strong>of</strong> day<br />
lighting for <strong>of</strong>fice type uses.<br />
7. Exterior lighting for all types <strong>of</strong> uses shall be designed to shine downward<br />
to prevent light pollution affecting efforts to preserve a “dark sky” and to<br />
avoid light trespass and glare onto adjoining properties. Creative fixture<br />
design is encouraged as an accent to the site.<br />
Sustainable Design and Green Building Techniques<br />
2. Impervious surfaces, including parking areas, shall be kept to the<br />
minimum amount necessary to adequately serve the use.<br />
3. Ro<strong>of</strong> design shall consider the heat island effects <strong>of</strong> ro<strong>of</strong> materials. Ro<strong>of</strong>s<br />
should incorporate high albedo (reflective, light colored) or "green" ro<strong>of</strong><br />
designs into the building to address energy efficiency <strong>of</strong> building cooling<br />
and stormwater run<strong>of</strong>f requirements.<br />
4. Impervious surface design shall incorporate methods to reduce impacts<br />
such as heat island effect and stormwater run<strong>of</strong>f. Use <strong>of</strong> light colored<br />
materials, vegetation, permeable pavement, tree shading, phasing <strong>of</strong><br />
parking, are examples <strong>of</strong> methods to address the negative impacts <strong>of</strong><br />
impervious surfaces.<br />
5. Parking lot design shall allow for phased implementation as necessitated<br />
by on-site demand. Overflow parking or underutilized periphery spaces<br />
shall emphasize ecological design techniques.<br />
6. Window design shall, in addition to considering such issues as energy<br />
efficiency and aesthetic appeal, strive to provide for high levels <strong>of</strong> day<br />
lighting for <strong>of</strong>fice type uses.<br />
7. Indoor and outdoor materials should contain a high percentage <strong>of</strong> recycled<br />
content or rapidly renewable resources and produced in the region, when<br />
available to satisfy the required utility or aesthetic.<br />
8. Interior design is encouraged to provide for high levels <strong>of</strong> indoor<br />
environmental quality that provides for long term benefits to employees'<br />
health and productivity through the use <strong>of</strong> low-emitting materials and<br />
efficient ventilation methods.
ATTACHMENT B<br />
RECOMMENDED<br />
CONDITIONS OF APPROVAL AND<br />
STANDARD DEVELOPMENT REQUIREMENTS<br />
OCTOBER 10, 2011<br />
Planning Application 2011-7495<br />
589 and 399 W. Java Drive<br />
Major M<strong>of</strong>fett Park Design Review Permit to add a new, 6-story 315,000 sq.<br />
ft. <strong>of</strong>fice building, 24,000 sq. ft. special use amenities building and one parking<br />
structure and Green Building Incentive (LEED GOLD) for a FAR <strong>of</strong> 79% for the<br />
entire site.<br />
The following Conditions <strong>of</strong> Approval [COA] and Standard Development<br />
Requirements [SDR] apply to the project referenced above. The COAs are<br />
specific conditions applicable to the proposed project. The SDRs are items<br />
which are codified or adopted by resolution and have been included for ease <strong>of</strong><br />
reference, they may not be appealed or changed. The COAs and SDRs are<br />
grouped under specific headings that relate to the timing <strong>of</strong> required<br />
compliance. Additional language within a condition may further define the<br />
timing <strong>of</strong> required compliance. Applicable mitigation measures are noted with<br />
“Mitigation Measure” and placed in the applicable phase <strong>of</strong> the project.<br />
In addition to complying with all applicable <strong>City</strong>, County, State and Federal<br />
Statutes, Codes, Ordinances, Resolutions and Regulations, Permittee expressly<br />
accepts and agrees to comply with the following Conditions <strong>of</strong> Approval and<br />
Standard Development Requirements <strong>of</strong> this Permit:<br />
GC: THE FOLLOWING GENERAL CONDITIONS AND STANDARD<br />
DEVELOPMENT REQUIREMENTS SHALL APPLY TO THE APPROVED<br />
PROJECT.<br />
GC-1. CONFORMANCE WITH APPROVED PLANNING APPLICATION:<br />
All building permit drawings and subsequent construction and<br />
operation shall substantially conform with the approved planning<br />
application, including: drawings/plans, materials samples, building<br />
colors, and other items submitted as part <strong>of</strong> the approved application.<br />
Any proposed amendments to the approved plans or Conditions <strong>of</strong><br />
Approval are subject to review and approval by the <strong>City</strong>. The Director<br />
<strong>of</strong> Community Development shall determine whether revisions are<br />
considered major or minor. Minor changes are subject to review and<br />
approval by the Director <strong>of</strong> Community Development. Major changes<br />
are subject to review at a public hearing. [COA] [PLANNING]
2011-7495 – 589 and 399 Java Drive – Yahoo! Attachment B<br />
Page 2 <strong>of</strong> 15<br />
GC-2. PERMIT EXPIRATION:<br />
The permit shall be null and void two years from the date <strong>of</strong> approval<br />
by the final review authority at a public hearing if the approval is not<br />
exercised, unless a written request for an extension is received prior<br />
to expiration date and is approved by the Director <strong>of</strong> Community<br />
Development. The Development Agreement supersedes and/or<br />
extends this permit expiration timeline. [SDR] [PLANNING]<br />
GC-3. TITLE 25:<br />
Provisions <strong>of</strong> Title 25 <strong>of</strong> the California Administrative Code shall be<br />
satisfied with dependence on mechanical ventilation. [SDR]<br />
[BUILDING]<br />
GC-4. STORMWATER MANAGEMENT PLAN:<br />
Project is subject to Provision C3, <strong>of</strong> the Municipal Regional<br />
Stormwater Permit Order No. R2-2009-0074, as determined by a<br />
completed “Stormwater Management Plan Data Form”, and therefore<br />
must submit a Final Stormwater Management Plan as per SMC<br />
12.60.140 prior to issuance <strong>of</strong> the building permit. [SDR] [PLANNING]<br />
GC-5. ENCROACHMENT PERMIT:<br />
Obtain an encroachment permit from the Department <strong>of</strong> Public Works<br />
for all <strong>of</strong>f-site improvements. [SDR] [PUBLIC WORKS]<br />
GC-6. PARCEL MAP:<br />
Recordation <strong>of</strong> a parcel map for this project is required prior to<br />
building permit or encroachment permit issuance whichever occurs<br />
first. [COA] [PLANNING]<br />
GC-7. GREEN BUILDING REQUIREMENTS:<br />
a) New Office and Amenities Building: The new <strong>of</strong>fice building shall<br />
be constructed to meet LEED Gold level and shall be submitted to<br />
USGBC for formal certification.<br />
b) Existing Buildings: The applicant shall obtain LEED Gold<br />
certification for all existing <strong>of</strong>fice buildings and shall be submitted<br />
to USGBC for formal certification prior to occupancy <strong>of</strong> the new<br />
building.<br />
[COA] [PLANNING]<br />
BP: THE FOLLOWING CONDITIONS SHALL BE ADDRESSED ON THE<br />
CONSTRUCTION PLANS SUBMITTED FOR ANY DEMOLITION<br />
PERMIT, BUILDING PERMIT, GRADING PERMIT, AND/OR<br />
ENCROACHMENT PERMIT AND SHALL BE MET PRIOR TO THE<br />
ISSUANCE OF SAID PERMIT(S).
2011-7495 – 589 and 399 Java Drive – Yahoo! Attachment B<br />
Page 3 <strong>of</strong> 15<br />
BP-1. CONDITIONS OF APPROVAL:<br />
Final plans shall include all Conditions <strong>of</strong> Approval included as part<br />
<strong>of</strong> the approved application starting on sheet 2 <strong>of</strong> the plans. [COA]<br />
[PLANNING]<br />
BP-2. RESPONSE TO CONDITIONS OF APPROVAL:<br />
A written response indicating how each condition has or will be<br />
addressed shall accompany the building permit set <strong>of</strong> plans. [COA]<br />
[PLANNING]<br />
BP-3. BLUEPRINT FOR A CLEAN BAY:<br />
The building permit plans shall include a “Blueprint for a Clean Bay”<br />
on one full sized sheet <strong>of</strong> the plans. [SDR] [PLANNING]<br />
BP-4. FEES AND BONDS:<br />
The following fees and bonds shall be paid in full prior to issuance <strong>of</strong><br />
building permit.<br />
a) TRANSPORTATION IMPACT FEE - Pay Traffic Impact fee for the net<br />
new peak hour trips resulting from the proposed project that will<br />
be calculated prior to issuance <strong>of</strong> a Building Permit. (SMC 3.50).<br />
[SDR] [PLANNING]<br />
b) HOUSING IMPACT MITIGATION FEE - Housing Mitigation fee is<br />
required for all new square footage over 50% and is based on the<br />
fee in place at the time <strong>of</strong> payment. (SMC 19.29).<br />
c) ART IN PRIVATE DEVELOPMENT BOND – Pay Art in Private<br />
Development bond based on 1% <strong>of</strong> the construction valuation for<br />
the new <strong>of</strong>fice building, amenities building and parking structure,<br />
prior to issuance <strong>of</strong> a Building Permit. [PLANNING] [SDR]<br />
BP-5. PUBLIC WORKS FEES:<br />
The following fees shall be paid in full prior to issuance <strong>of</strong> building<br />
permit.<br />
a) WATER CONNECTION FEE – Applicant shall pay water connection fee<br />
<strong>of</strong> $63,265.00 less any credit to be determined during building permit<br />
submittal.<br />
b) SANITARY SEWER - Applicant shall pay sanitary sewer connection<br />
fee <strong>of</strong> $298,667.34 less any credit to be determined during building<br />
permit submittal. To further refine this connection fee, please<br />
provide the anticipated water consumption, in gallons per day<br />
(GPD), <strong>of</strong> the <strong>of</strong>fice buildings, cafe and fitness center.<br />
c) PUBLIC WORKS CLEARANCE FEE - Applicant shall pay a Public<br />
Works building clearance fee <strong>of</strong> $2,321.00. [SDR] [PUBLIC WORKS]<br />
BP-6. LANDSCAPE PLAN:<br />
Landscape and irrigation plans shall be prepared by a certified<br />
pr<strong>of</strong>essional, and shall comply with <strong>Sunnyvale</strong> Municipal Code<br />
Chapter 19.37 requirements. Landscape and irrigation plans are<br />
subject to review and approval by the Director <strong>of</strong> Community<br />
Development through a Miscellaneous Plan Permit at the time <strong>of</strong>
2011-7495 – 589 and 399 Java Drive – Yahoo! Attachment B<br />
Page 4 <strong>of</strong> 15<br />
Building Permit submittal. The landscape plan shall include the<br />
following elements:<br />
a) All areas not required for parking, driveways or structures shall be<br />
landscaped.<br />
b) The landscape plan shall be approved by the stormwater<br />
consultant prior to submittal. The plans shall be stamped and<br />
signed.<br />
b) Ten percent (10%) <strong>of</strong> trees shall be 24-inch box size or larger and<br />
no tree shall be less than 15-gallon size.<br />
c) Ground cover shall be planted so as to ensure full coverage<br />
eighteen months after installation.<br />
d) All landscaping, except retained Redwoods, shall be irrigated with<br />
the <strong>City</strong>’s reclaimed water system. The plans shall ensure that<br />
potable water is used for the retained Redwoods out to the dripline<br />
<strong>of</strong> the canopy.<br />
d) Backflow devices and other appurtenances are to include screening<br />
and covers as approved by the Director <strong>of</strong> Community<br />
Development. This includes all devices (irrigation, DCDA, etc.)<br />
located in the front or side yard landscape areas. Covers should be<br />
black, metal mesh with rounded top covers (e.g. – “mailbox style”).<br />
[COA] [PLANNING]<br />
BP-7. LANDSCAPE MAINTENANCE PLAN:<br />
Prepare a landscape maintenance plan subject to review and approval<br />
by the Director <strong>of</strong> Community Development prior to issuance <strong>of</strong><br />
building permit. [COA] [PLANNING]<br />
BP-8. SITE SURVEY – BURROWING OWL (APRIL – AUGUST):<br />
The project applicant shall comply with the following requirements<br />
prior to any site disturbance which may occur during the April<br />
through August nesting season.<br />
WHAT: A focused survey shall be conducted in accordance with the<br />
California Department <strong>of</strong> Fish and Game (DDFG) protocol<br />
during the peak nesting season (April 15 through July 15).<br />
Surveys must be conducted on four separate days from two<br />
hours before sunset to one hour after sunset, or from one<br />
hour before sunset to two hours after sunrise. The property<br />
owner/developer shall be responsible for retaining a<br />
qualified biologist to conduct the surveys in accordance with<br />
all applicable state (CDFG) protocol in effect at the time <strong>of</strong><br />
development application review and consideration.<br />
If the presence <strong>of</strong> burrowing owls is verified on an individual<br />
development site within the Specific Plan area, a burrowing<br />
owl mitigation plan shall be implemented prior to<br />
construction. This plan shall include a pre-construction<br />
survey to determine the location <strong>of</strong> active burrows on the<br />
project site, passive exclusion <strong>of</strong> burrows to be impacted by
2011-7495 – 589 and 399 Java Drive – Yahoo! Attachment B<br />
Page 5 <strong>of</strong> 15<br />
project construction, installation <strong>of</strong> artificial burrows in the<br />
designated open space areas <strong>of</strong> the proposed project and<br />
mitigation monitoring. Specific requirements to be included<br />
in this plan shall be determined through consultation with<br />
CDFG. This shall be subject to the review and approval <strong>of</strong><br />
the <strong>City</strong> <strong>of</strong> <strong>Sunnyvale</strong> Community Development<br />
Department.<br />
In the event that removal <strong>of</strong> habitat for the western<br />
borrowing owl is required for development, the<br />
applicant/owner shall work with the Springtown Reserve, or<br />
similar preserve local to the Bay Area, to purchase habitat<br />
credits. (See contact information listed below) When<br />
burrows must be removed, owls shall be evicted outside the<br />
breeding season via passive relocation based plan developed<br />
by a qualified biologist. Lost burrows shall be replaced<br />
outside the nesting season, before construction begins.<br />
Burrows should be replaced at a 3:1 ratio either within owl<br />
preserves or other suitable habitat as determined by a<br />
biologist.<br />
Contact: Terry Huffman, (415) 925-2000<br />
Environmental Mitigation Exchange Company (EMAX)<br />
21 Sunnyside Avenue<br />
Corte Madera, CA 94925<br />
WHEN: These mitigation measures shall be converted into<br />
conditions <strong>of</strong> approval for the proposed project prior to its<br />
final approval. Conditions shall be applicable at time <strong>of</strong><br />
building permit issuance.<br />
WHO: The property owner/developer shall be solely responsible for<br />
the required survey and any relocation measures that may<br />
be required.<br />
HOW: The conditions <strong>of</strong> approval shall require these mitigation<br />
measures to be addressed prior to construction.<br />
BP-9. TREE PROTECTION PLAN:<br />
Prior to issuance <strong>of</strong> a demolition permit, a grading permit or a<br />
building permit, whichever occurs first, obtain approval <strong>of</strong> a tree<br />
protection plan from the director <strong>of</strong> community development. Two<br />
copies are required to be submitted for review. The tree protection<br />
plan shall include measures noted in title 19 <strong>of</strong> the <strong>Sunnyvale</strong><br />
Municipal Code and at a minimum:<br />
A) An inventory shall be taken <strong>of</strong> all existing trees on the plan<br />
including the valuation <strong>of</strong> all ‘protected trees’ by a certified<br />
arborist, using the latest version <strong>of</strong> the “guide for plant appraisal”<br />
published by the international society <strong>of</strong> arboriculture (ISA).<br />
B) All existing trees on the plans, showing size and varieties, and<br />
clearly specify which are to be retained as indicated in the plan set<br />
dated October 4, 2011.
2011-7495 – 589 and 399 Java Drive – Yahoo! Attachment B<br />
Page 6 <strong>of</strong> 15<br />
C) Provide fencing around the drip line <strong>of</strong> the trees that are to be<br />
saved and ensure that no construction debris or equipment is<br />
stored within the fenced area during the course <strong>of</strong> demolition and<br />
construction.<br />
D) The tree protection plan shall be installed prior to issuance <strong>of</strong> any<br />
building or grading permits, subject to the on-site inspection and<br />
approval by the city arborist and shall be maintained in place<br />
during the duration <strong>of</strong> construction and shall be added to any<br />
subsequent building permit plans.<br />
E) The plan shall include measures for construction occurring within<br />
tree driplines.<br />
[COA] [PLANNING/CITY ARBORIST]<br />
BP-10. STORMWATER MANAGEMENT CALCULATIONS:<br />
Submit two copies <strong>of</strong> the <strong>City</strong> <strong>of</strong> <strong>Sunnyvale</strong> Impervious Surface<br />
Calculation worksheet prior to issuance <strong>of</strong> a Building Permit. [COA]<br />
[PLANNING]<br />
BP-11. STORMWATER MANAGEMENT PLAN:<br />
Submit two copies <strong>of</strong> a Stormwater Management Plan subject to<br />
review and approval by Director <strong>of</strong> Community Development and third<br />
party certification, pursuant to SMC 12.60, prior to issuance <strong>of</strong><br />
building permit. [COA] [PLANNING/PUBLIC WORKS]<br />
BP-12. STORMWATER MANAGEMENT PLAN THIRD PARTY CERTIFICATION:<br />
Third party certification <strong>of</strong> the Storm Water Management Plan is<br />
required per the following guidance: <strong>City</strong> <strong>of</strong> <strong>Sunnyvale</strong> – Storm Water<br />
Quality BMP Applicant Guidance Manual for New and Redevelopment<br />
Projects - Addendum: Section 3.1.2 Certification <strong>of</strong> Design Criteria<br />
Third-Party Certification <strong>of</strong> Storm Water Management Plan<br />
Requirements. The third party certification shall be provided prior to<br />
building permit issuance. [SDR] [PLANNING/PUBLIC WORKS]<br />
BP-13. RECLAIMED WATER:<br />
Building permit plans shall include separate irrigation lines for the<br />
use <strong>of</strong> reclaimed water for landscaping and potable water shall be<br />
used around the Redwood trees. [COA] [PLANNING]<br />
BP-14. STORMWATER BEST MANAGEMENT PRACTICES:<br />
The project shall comply with the following source control measures<br />
as outlined in the BMP Guidance Manual and SMC 12.60.220. Best<br />
management practices shall be identified on the building permit set <strong>of</strong><br />
plans and shall be subject to review and approval by the Director <strong>of</strong><br />
Public Works:<br />
a) Storm drain stenciling. The stencil is available from the <strong>City</strong>'s<br />
Environmental Division Public Outreach Program, which may be<br />
reached by calling (408) 730-7738.<br />
b) Landscaping that minimizes irrigation and run<strong>of</strong>f, promotes<br />
surface infiltration where possible, minimizes the use <strong>of</strong> pesticides
2011-7495 – 589 and 399 Java Drive – Yahoo! Attachment B<br />
Page 7 <strong>of</strong> 15<br />
and fertilizers, and incorporates appropriate sustainable<br />
landscaping practices and programs such as Bay-Friendly<br />
Landscaping.<br />
c) Appropriate covers, drains, and storage precautions for outdoor<br />
material storage areas, loading docks, repair/maintenance bays,<br />
and fueling areas.<br />
d) Covered trash, food waste, and compactor enclosures.<br />
e) Plumbing <strong>of</strong> the following discharges to the sanitary sewer, subject<br />
to the local sanitary sewer agency’s authority and standards:<br />
i) Discharges from indoor floor mat/equipment/hood filter wash<br />
racks or covered outdoor wash racks for restaurants.<br />
ii) Dumpster drips from covered trash and food compactor<br />
enclosures.<br />
iii) Discharges from outdoor covered wash areas for vehicles,<br />
equipment, and accessories.<br />
iv) Swimming pool water, spa/hot tub, water feature and<br />
fountain discharges if discharge to onsite vegetated areas is<br />
not a feasible option.<br />
v) Fire sprinkler test water, if discharge to onsite vegetated areas<br />
is not a feasible option. [SDR] [PLANNING]<br />
BP-15. HISTORICAL AND CULTURAL REMAINS:<br />
The project shall comply with all necessary requirements regarding<br />
Historic and Cultural Remains. [COA][PLANNING]<br />
Mitigation Measures<br />
WHAT: 1) For projects involving substantial ground disturbance, the<br />
individual project sponsor shall be required to contact the<br />
California Historical Resources Information System (CHRIS)<br />
to determine whether the particular project is located in a<br />
sensitive area. Future development projects that the CHRIS<br />
determines may be located in a sensitive area--i.e., on or<br />
adjoining an identified archaeological site--shall proceed only<br />
after the project sponsor contracts with a qualified<br />
archaeologist to conduct a determination in regard to<br />
cultural values remaining on the site and warranted<br />
mitigation measures.<br />
2) If a significant archaeological resource is identified during<br />
grading, the <strong>City</strong> and project proponent shall seek to avoid<br />
damaging effects to the resource. Preservation in place to<br />
maintain the relationship between the artifact(s) and the<br />
archaeological context is the preferred manner <strong>of</strong> mitigating<br />
impacts to an archaeological site. Preservation may be<br />
accomplished by:<br />
• Planning construction to avoid the archaeological site;<br />
• Incorporating the site within a park, green space, or other<br />
open space element;<br />
• Covering the site with a layer <strong>of</strong> chemically stable soil; or
2011-7495 – 589 and 399 Java Drive – Yahoo! Attachment B<br />
Page 8 <strong>of</strong> 15<br />
• Deeding the site into a permanent conservation easement.<br />
3) When in-place mitigation is determined by the <strong>City</strong> to be<br />
infeasible, a data recovery plan, which makes provisions for<br />
adequate recovery <strong>of</strong> the scientifically consequential<br />
information about the site, shall be prepared and adopted<br />
prior to any additional excavation being undertaken. Such<br />
studies must be submitted to the California Historical<br />
Resources Regional Information Center. If Native American<br />
artifacts are indicated, the studies must also be submitted to<br />
the Native American Heritage Commission. Identified<br />
cultural resources should be recorded on form DPR 422<br />
(archaeological sites). Mitigation measures recommended by<br />
these two groups and required by the <strong>City</strong> shall be<br />
undertaken, if necessary, prior to resumption <strong>of</strong> construction<br />
activities.<br />
A data recovery plan and data recovery shall not be required<br />
if the <strong>City</strong> determines that testing or studies already<br />
completed have adequately recovered the necessary data,<br />
provided that the data have already been documented in<br />
another EIR or are available for review at the California<br />
Historical Resource Regional Information Center [CEQA<br />
Guidelines section 15126.4(b)].<br />
In the event that subsurface cultural resources are otherwise<br />
encountered during approved ground-disturbing activities for<br />
a project area construction activity, work in the immediate<br />
vicinity shall be stopped and a qualified archaeologist<br />
retained to evaluate the finds following the procedures<br />
described above.<br />
If human remains are found, special rules set forth in State<br />
Health and Safety Code section 7050.5 and CEQA Guidelines<br />
section 15126.4(b) shall apply.<br />
WHEN: These conditions shall apply during construction <strong>of</strong> the<br />
project.<br />
WHO: The property owner will be solely responsible for<br />
implementation and maintenance <strong>of</strong> these conditions.<br />
HOW: These conditions shall apply during construction <strong>of</strong> the<br />
project and shall be incorporated into the construction<br />
plans.
2011-7495 – 589 and 399 Java Drive – Yahoo! Attachment B<br />
Page 9 <strong>of</strong> 15<br />
BP-16. AIR QUALITY:<br />
The project shall comply with all necessary requirements regarding<br />
Air Quality. [COA][PLANNING]<br />
Mitigation Measures<br />
WHAT: Permits must be obtained from the <strong>City</strong> <strong>of</strong> <strong>Sunnyvale</strong> (grading<br />
permit and Storm Water Pollution Prevention Plan) and<br />
BAAQMD (J-Permit) prior to demolition or new construction.<br />
The <strong>City</strong> <strong>of</strong> <strong>Sunnyvale</strong> permit shall, amongst others,<br />
specifically include the following mitigation measures:<br />
1. Water all active construction areas at least twice daily<br />
and more <strong>of</strong>ten during windy periods. Active areas<br />
adjacent to residences shall be kept damp at all times.<br />
2. Cover all hauling trucks or maintain at least two feet <strong>of</strong><br />
freeboard.<br />
3. Pave, apply water at least twice daily, or apply (non-toxic)<br />
soil stabilizers on all unpaved access roads, parking<br />
areas, and staging areas.<br />
4. Sweep daily (with water sweepers) all paved access roads,<br />
parking areas, and staging areas and sweep streets daily<br />
(with water sweepers) if visible soil material is deposited<br />
onto the adjacent roads.<br />
5. Hydroseed or apply (non-toxic) soil stabilizers to inactive<br />
construction areas (i.e., previously-graded areas that are<br />
inactive for 10 days or more).<br />
6. Replant vegetation in disturbed areas as quickly as<br />
possible.<br />
7. Enclose, cover, water twice daily, or apply (non-toxic) soil<br />
binders to exposed stockpiles.<br />
8. Limit traffic speeds on the construction sites to 15 mph.<br />
9. Suspend construction activities that cause visible dust<br />
plumes to extend beyond the construction site.<br />
10. During site demolition activities, removal or disturbance<br />
<strong>of</strong> any materials containing asbestos, lead paint or other<br />
hazardous pollutants will be conducted in accordance<br />
with BAAQMD rules and regulations (refer to Section 2.9,<br />
Hazards and Hazardous Materials).<br />
11. A Disturbance Coordinator will be assigned to the project<br />
for the full duration <strong>of</strong> asbestos abatement, demolition<br />
activities, grading, excavation, and building construction.<br />
This coordinator will ensure that all air quality mitigation<br />
measures are enforced. In addition, the Disturbance<br />
Coordinator will respond to complaints from the public<br />
regarding air quality issues in a timely manner. The<br />
contact information for this Coordinator will be posted in<br />
plain view at the project site. The Coordinator will also be<br />
responsible for notifying adjacent properties <strong>of</strong> the<br />
demolition schedules.
2011-7495 – 589 and 399 Java Drive – Yahoo! Attachment B<br />
Page 10 <strong>of</strong> 15<br />
12. Opacity is an indicator <strong>of</strong> exhaust particulate emissions<br />
from <strong>of</strong>f-road diesel powered equipment. The Disturbance<br />
Coordinator shall ensure that emissions from all<br />
construction diesel powered equipment used on the<br />
project site do not exceed 40 percent opacity for more<br />
than three minutes in any one hour. Any equipment<br />
found to exceed 40 percent opacity (or Ringelmann 2.0)<br />
shall be repaired immediately. Any equipment emitting<br />
dark smoke three minutes after start up is in violation <strong>of</strong><br />
this measure.<br />
13. Diesel equipment standing idle for more than five minutes<br />
shall be turned <strong>of</strong>f. This would include trucks waiting to<br />
deliver or receive soil, aggregate, or other bulk materials.<br />
Rotating drum concrete trucks could keep their engines<br />
running continuously as long as they were onsite.<br />
14. Properly tune and maintain equipment for low emissions.<br />
WHEN: These conditions shall apply during construction <strong>of</strong> the<br />
project.<br />
WHO: The property owner will be solely responsible for<br />
implementation and maintenance <strong>of</strong> these conditions.<br />
HOW: The conditions shall be incorporated into the construction<br />
plans.<br />
BP-17. TRANSPORTATION AND TRAFFIC:<br />
The project shall comply with all necessary requirements regarding<br />
Transportation and Traffic listed in the Fehr & Peers report dated<br />
August 25, 2011. [COA][PLANNING]<br />
Transportation Impact Fee (TIF):<br />
WHAT: TIF fees shall be paid pursuant to the adopted fee schedule<br />
and shall be used to mitigate impacts at Mathilda Avenue<br />
and M<strong>of</strong>fett Park Drive and M<strong>of</strong>fett Park Drive/SR 237.<br />
WHEN: These mitigation measures shall be converted into<br />
conditions <strong>of</strong> approval for the proposed project prior to its<br />
final approval. Conditions shall be applicable at time <strong>of</strong><br />
building permit issuance.<br />
WHO: The property owner/developer shall be solely responsible for<br />
payment <strong>of</strong> the TIF and the <strong>City</strong> shall be responsible for the<br />
implementation/construction <strong>of</strong> these mitigation measures.<br />
HOW: The conditions <strong>of</strong> approval shall require these mitigation<br />
measures to be paid by the applicant or project proponent.<br />
Fair Share Contributions - Left Turn Pocket:<br />
WHAT: The applicant shall contribute their "fair share" for the<br />
construction <strong>of</strong> one additional car length in the westbound<br />
left·turn vehicle storage on Java Drive, including median<br />
improvements.
2011-7495 – 589 and 399 Java Drive – Yahoo! Attachment B<br />
Page 11 <strong>of</strong> 15<br />
WHEN: These mitigation measures shall be converted into<br />
conditions <strong>of</strong> approval for the proposed project prior to its<br />
final approval. The <strong>City</strong> shall determine the applicant "fair<br />
share" contribution prior to building permit issuance. The<br />
<strong>City</strong> may require the project applicant to prepare<br />
construction drawings for the needed improvements (in<br />
coordination with the <strong>City</strong>). Construction costs shall be<br />
estimated and the applicants "fair share" shall be<br />
determined. In 2016, after construction <strong>of</strong> the proposed<br />
project, the <strong>City</strong> at the cost <strong>of</strong> the applicant shall determine<br />
if the improvement is needed.<br />
WHO: The property owner/developer shall be responsible for<br />
developing construction drawings subject to the discretion<br />
<strong>of</strong> the Public Work Director and pay their "fair share"<br />
contribution. The <strong>City</strong> at the cost <strong>of</strong> the developer shall<br />
evaluate the area in 2016 to determine if the needed<br />
improvements are required, if the improvement is not need,<br />
the applicants "fair share" contribution may be refunded to<br />
the applicant.<br />
HOW: The conditions <strong>of</strong> approval shall require these mitigation<br />
measures to be completed and paid by the applicant or<br />
project proponent.<br />
BP-18. FIRE PREVENTION REQUIREMENTS:<br />
The following requirements and upgrades are required, for review and<br />
approval by the Department <strong>of</strong> Public Safety: [COA] [PLANNING/<br />
PUBLIC SAFETY]<br />
a) As applicable, comply with the current requirements contained in<br />
<strong>Sunnyvale</strong> Municipal Code Chapter, California Fire Code, and Title<br />
19 California Code <strong>of</strong> Regulations:<br />
b) The water supply for fire protection and fire fighting shall be<br />
approved by the Department <strong>of</strong> Public Safety.<br />
c) A fully automatic fire sprinkler system, fire alarm system,<br />
standpipes, and smoke control system are required.<br />
d) Provide required number <strong>of</strong> approved fire extinguishers.<br />
e) Adhere to <strong>Sunnyvale</strong> Fire Prevention fire access road requirements.<br />
www.fireprevention.insunnyvale.com. Roadway leading around<br />
proposed parking garage has dead-end fire apparatus access road<br />
in excess <strong>of</strong> 150 feet, so approved turnaround provisions would<br />
apply.<br />
f) Onsite fire hydrants shall be required along the fire access road(s)<br />
and/or parking lots.<br />
g) Trash enclosures, within 5 feet <strong>of</strong> building exterior walls or<br />
overhangs require fire sprinkler protection.<br />
h) A Knox box (key box) will be required in accordance with Fire<br />
Prevention guidelines. www.FirePrevention.in<strong>Sunnyvale</strong>.com<br />
i) Firefighter's air system required.<br />
j) Radio retransmission equipment required.<br />
k) Fire Equipment Rooms required.
2011-7495 – 589 and 399 Java Drive – Yahoo! Attachment B<br />
Page 12 <strong>of</strong> 15<br />
l) Prior to any combustible construction or materials on site, provide<br />
fire access drives and operational on-site fire protection systems.<br />
m) Provide a written Fire Protection Construction Plan.<br />
n) Provide electronic version <strong>of</strong> plans to assist with Fire Department<br />
"Pre-Fire Survey" maps.<br />
BP-19. VTA GUIDELINES<br />
The developer shall have bicycle parking consistent with (VTA) Bicycle<br />
Technical Guidelines. This may require some bicycle parking to be<br />
located conveniently for Building D users, and in close proximity to<br />
building entrances. [COA] [PLANNING]<br />
BP-20. BP-15: DRIVEWAYS:<br />
The building permit plans shall replace all removed driveways with<br />
new curb, gutter and sidewalk per <strong>City</strong> standard details and all new<br />
driveways shall be designed and installed per <strong>City</strong> standard details.<br />
No curb-return style driveways allowed. Building permit plans shall<br />
clearly indicate compliance with this condition. [COA] [PUBLIC<br />
WORKS]<br />
BP-21. RECYCLING AND SOLID WASTE CONTAINER:<br />
All recycling and solid waste containers shall be metal or State Fire<br />
Marshall listed non-metallic. The building permit plans shall provide<br />
details illustrating compliance with this condition. [COA] [PLANNING]<br />
BP-22. TRASH AND RECYCLING ENCLOSURE:<br />
The developer shall submit to staff, for review and approval, a site<br />
plan with details and path <strong>of</strong> trash truck travel showing the location<br />
and number <strong>of</strong> trash and recycling bins or compactors that meet the<br />
trash and recycling needs <strong>of</strong> the entire building based on the city’s<br />
sizing criteria and requirement guidelines. Specifically, the trash<br />
enclosures shall comply with the following (at the discretion <strong>of</strong> the<br />
Public Works Director):<br />
a) Provide enough enclosures to facilitate seventeen (17) bins total,<br />
this includes garbage and recycling bins at a minimum bin size <strong>of</strong><br />
4.25’X6.75’. Larger bin sizes can be considered if more enclosure<br />
space is provided.<br />
b) Show dimensions and details for all trash enclosures, existing and<br />
proposed.<br />
c) Provide trash enclosure design during building permit submittal<br />
for staff review. [COA] [PUBLIC WORKS]<br />
BP-23. MECHANICAL EQUIPMENT (EXTERIOR):<br />
Detailed plans showing the locations <strong>of</strong> individual exterior mechanical<br />
equipment/air conditioning units shall be submitted and subject to<br />
review and approval by the Director <strong>of</strong> Community Development prior<br />
to issuance <strong>of</strong> building permits. Proposed locations shall have<br />
minimal visual and minimal noise impacts to neighbors and ensure
2011-7495 – 589 and 399 Java Drive – Yahoo! Attachment B<br />
Page 13 <strong>of</strong> 15<br />
adequate usable open space. Individual exterior mechanical<br />
equipment/air conditioning units shall be screened with architecture<br />
or landscaping features. [PLANNING] [COA]<br />
BP-24. ART IN PRIVATE DEVELOPMENT REVIEW:<br />
An Art in Private Development application shall be submitted to the<br />
Director <strong>of</strong> Community Development subject to review and approval<br />
by the Arts Commission, prior to issuance <strong>of</strong> a Building Permit. The<br />
application shall provide public visible artworks along Java Drive<br />
[COA] [PLANNING]<br />
BP-25. TDM PROGRAM - DRAFT:<br />
The applicant shall submit a draft Transportation Demand<br />
Management program consistent with the M<strong>of</strong>fett Park Specific Plan<br />
with a total trip reduction <strong>of</strong> 25% and a peak hour reduction <strong>of</strong> 30%<br />
for the entire site. The TDM program shall be submitted for review by<br />
the Director <strong>of</strong> Community Development prior to issuance <strong>of</strong> building<br />
permit. [COA] [PLANNING]<br />
EP: THE FOLLOWING CONDITIONS SHALL BE ADDRESSED AS PART OF<br />
AN ENCROACHMENT PERMIT APPLICATION.<br />
EP-1 PUBLIC WORKS FEES:<br />
Public Works fees associated with the lot line adjustment, including<br />
but not limited to utility frontage and/or connection fees, <strong>of</strong>f-site<br />
improvement plan check and inspection fees (subject to adjustment to<br />
the current fiscal year fee schedule), shall be paid prior to recordation<br />
<strong>of</strong> the lot line adjustment or encroachment permit issuance,<br />
whichever occurs first. [COA] [PUBLIC WORKS]<br />
DC: THE FOLLOWING CONDITIONS SHALL BE COMPLIED WITH AT ALL<br />
TIMES DURING THE CONSTRUCTION PHASE OF THE PROJECT.<br />
DC-1. TREE PROTECTION:<br />
All tree protection measures shall remain in place during the<br />
construction <strong>of</strong> the project. [COA] [PLANNING]<br />
DC-2. BLUEPRINT FOR A CLEAN BAY:<br />
The project shall be in compliance with stormwater best management<br />
practices for general construction activity until the project is<br />
completed and either final occupancy has been granted. [SDR]<br />
[PLANNING]
2011-7495 – 589 and 399 Java Drive – Yahoo! Attachment B<br />
Page 14 <strong>of</strong> 15<br />
PF: THE FOLLOWING CONDITIONS SHALL BE ADDRESSED ON THE<br />
CONSTRUCTION PLANS AND/OR SHALL BE MET PRIOR TO<br />
RELEASE OF UTILITIES OR ISSUANCE OF A CERTIFICATE OF<br />
OCCUPANCY.<br />
PF-1. LANDSCAPING AND IRRIGATION:<br />
All landscaping and irrigation as contained in the approved building<br />
permit plan shall be installed prior to occupancy. [COA] [PLANNING]<br />
PF-2. COMPLETION OF PUBLIC IMPROVEMENTS:<br />
All public improvements, including perimeter sidewalks shall be<br />
completed prior to first building occupancy. [COA] [PUBLIC WORKS]<br />
PF-3. PARKING LOT STRIPING:<br />
All parking lot striping, carpool and compact spaces shall be striped<br />
as per the approved plans and Public Works standards. [COA]<br />
(PLANNING/ENGINEERING)<br />
PF-4. TDM PROGRAM - FINAL:<br />
The applicant shall submit a final Transportation Demand<br />
Management program consistent with the M<strong>of</strong>fett Park Specific Plan<br />
for review by the Director <strong>of</strong> Community Development prior to final<br />
occupancy <strong>of</strong> the project. [COA] [PLANNING]<br />
PF-5. IRRIGATION METERS:<br />
For commercial and industrial projects, to ensure appropriate sewer<br />
billing (water used for irrigation may not be billed for sewer), the<br />
developer may provide separate (irrigation and other) intake meters.<br />
Such meters could be installed prior to occupancy <strong>of</strong> the building.<br />
[COA] [PLANNING]<br />
AT: THE FOLLOWING CONDITIONS SHALL BE COMPLIED WITH AT ALL<br />
TIMES THAT THE MAJOR MOFFETT PARK DESIGN PERMITTED BY<br />
THIS PLANNING APPLICATION OCCUPIES THE PREMISES.<br />
AT-1. LANDSCAPE MAINTENANCE:<br />
All landscaping shall be installed in accordance with the approved<br />
landscape plan and shall thereafter be maintained in a neat, clean,<br />
and healthful condition. Trees shall be allowed to grow to the full<br />
genetic height and habit (trees shall not be topped). Trees shall be<br />
maintained using standard arboriculture practices. [COA] [PLANNING]<br />
AT-2. STORMWATER BMP MAINTENANCE:<br />
The project applicant, owner, landlord, or Maintenance Agreement<br />
parties, must properly maintain any structural or treatment control
2011-7495 – 589 and 399 Java Drive – Yahoo! Attachment B<br />
Page 15 <strong>of</strong> 15<br />
best management practices to be implemented in the project, as<br />
described in the approved Stormwater Management Plan and<br />
indicated on the approved building permit plans. [SDR] [PLANNING]<br />
AT-3. STORMWATER BMP RIGHT OF ENTRY:<br />
The project applicant, owner, landlord, or Maintenance Agreement<br />
parties,, shall provide access to the extent allowable by law for<br />
representatives <strong>of</strong> city, the local vector control district, and the<br />
Regional Water Quality Control Board, strictly for the purposes <strong>of</strong><br />
verification <strong>of</strong> proper operation and maintenance for the storm water<br />
treatment best management practices contained in the approved<br />
Storm Water Management Plan. [SDR] [PLANNING]<br />
AT-4. RECYCLING AND SOLID WASTE:<br />
All exterior recycling and solid waste shall be confined to approved<br />
receptacles and enclosures. [COA] [PLANNING]<br />
AT-5. PARKING LOT MAINTENANCE:<br />
The parking lot shall be maintained in accordance with the approved<br />
plans and as follows:<br />
a) Clearly mark all employee, customer, and compact spaces. This<br />
shall be specified on the Building Permit plans and completed<br />
prior to occupancy.<br />
b) Maintain all parking lot striping and marking.<br />
c) Assure that adequate lighting is available in parking lots to keep<br />
them safe and desirable for the use.<br />
d) Require signs to direct vehicles to additional parking spaces onsite,<br />
as needed.<br />
e) Clearly mark all compact spaces as per approved plans. [COA]<br />
[PLANNING]


