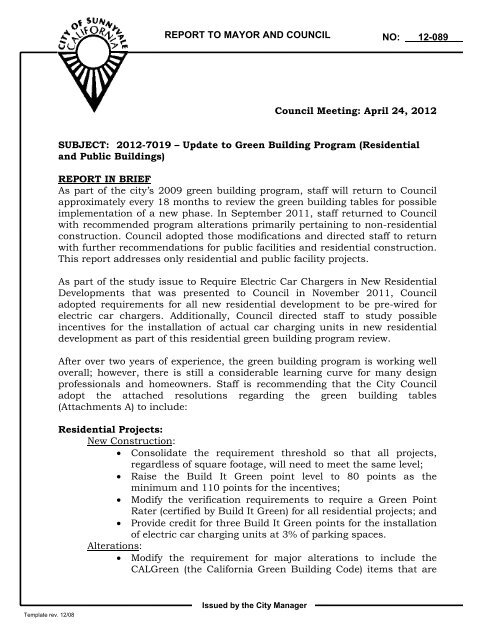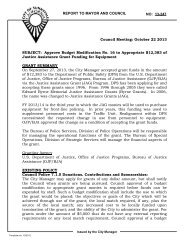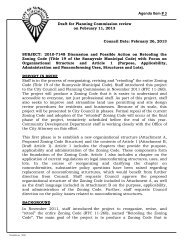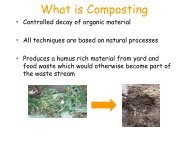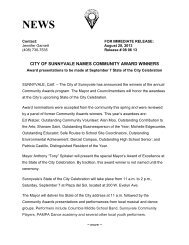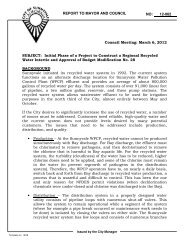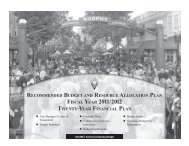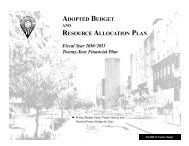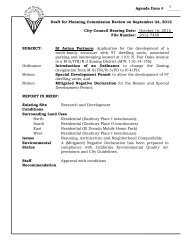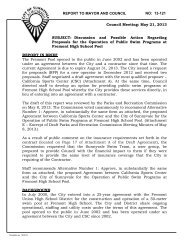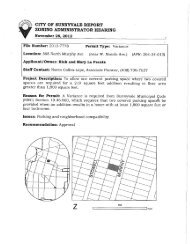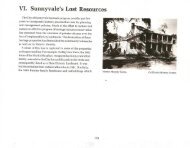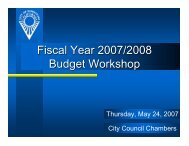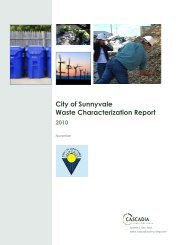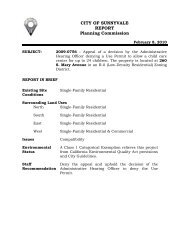Update to Green Building Progr - City of Sunnyvale - State of California
Update to Green Building Progr - City of Sunnyvale - State of California
Update to Green Building Progr - City of Sunnyvale - State of California
Create successful ePaper yourself
Turn your PDF publications into a flip-book with our unique Google optimized e-Paper software.
Template rev. 12/08<br />
REPORT TO MAYOR AND COUNCIL<br />
Issued by the <strong>City</strong> Manager<br />
NO: 12-089<br />
Council Meeting: April 24, 2012<br />
SUBJECT: 2012-7019 – <strong>Update</strong> <strong>to</strong> <strong>Green</strong> <strong>Building</strong> <strong>Progr</strong>am (Residential<br />
and Public <strong>Building</strong>s)<br />
REPORT IN BRIEF<br />
As part <strong>of</strong> the city’s 2009 green building program, staff will return <strong>to</strong> Council<br />
approximately every 18 months <strong>to</strong> review the green building tables for possible<br />
implementation <strong>of</strong> a new phase. In September 2011, staff returned <strong>to</strong> Council<br />
with recommended program alterations primarily pertaining <strong>to</strong> non-residential<br />
construction. Council adopted those modifications and directed staff <strong>to</strong> return<br />
with further recommendations for public facilities and residential construction.<br />
This report addresses only residential and public facility projects.<br />
As part <strong>of</strong> the study issue <strong>to</strong> Require Electric Car Chargers in New Residential<br />
Developments that was presented <strong>to</strong> Council in November 2011, Council<br />
adopted requirements for all new residential development <strong>to</strong> be pre-wired for<br />
electric car chargers. Additionally, Council directed staff <strong>to</strong> study possible<br />
incentives for the installation <strong>of</strong> actual car charging units in new residential<br />
development as part <strong>of</strong> this residential green building program review.<br />
After over two years <strong>of</strong> experience, the green building program is working well<br />
overall; however, there is still a considerable learning curve for many design<br />
pr<strong>of</strong>essionals and homeowners. Staff is recommending that the <strong>City</strong> Council<br />
adopt the attached resolutions regarding the green building tables<br />
(Attachments A) <strong>to</strong> include:<br />
Residential Projects:<br />
New Construction:<br />
• Consolidate the requirement threshold so that all projects,<br />
regardless <strong>of</strong> square footage, will need <strong>to</strong> meet the same level;<br />
• Raise the Build It <strong>Green</strong> point level <strong>to</strong> 80 points as the<br />
minimum and 110 points for the incentives;<br />
• Modify the verification requirements <strong>to</strong> require a <strong>Green</strong> Point<br />
Rater (certified by Build It <strong>Green</strong>) for all residential projects; and<br />
• Provide credit for three Build It <strong>Green</strong> points for the installation<br />
<strong>of</strong> electric car charging units at 3% <strong>of</strong> parking spaces.<br />
Alterations:<br />
• Modify the requirement for major alterations <strong>to</strong> include the<br />
CAL<strong>Green</strong> (the <strong>California</strong> <strong>Green</strong> <strong>Building</strong> Code) items that are
2012-7019 – <strong>Update</strong> <strong>to</strong> <strong>Green</strong> <strong>Building</strong> <strong>Progr</strong>am (Residential and Public <strong>Building</strong>s)<br />
April 24, 2012<br />
Page 2 <strong>of</strong> 16<br />
applicable <strong>to</strong> the scope <strong>of</strong> the alteration (over $100,000 for<br />
single family residential and over $250,000 for multi-family<br />
residential projects).<br />
Public Facilities:<br />
New Construction:<br />
• Raise the standard <strong>to</strong> LEED Gold for new projects over 5,000<br />
square feet, unless infeasible, in which case LEED Silver would<br />
be the minimum standard.<br />
Alterations:<br />
• Maintain the standards since they are slightly higher than those<br />
for private non-residential projects.<br />
All proposed changes would be effective for all projects that submit building<br />
permit applications on or after Oc<strong>to</strong>ber 1, 2012. As part <strong>of</strong> the overall green<br />
building program schedule, staff will return <strong>to</strong> Council in Oc<strong>to</strong>ber 2013 (18<br />
months) <strong>to</strong> review the provisions for the third phase <strong>of</strong> the green building<br />
program.<br />
The Sustainability Commission considered the issue on March 19, 2012. The<br />
Commission discussed appropriate standards for public buildings and<br />
residential projects, how projects are reviewed and inspected by the city <strong>to</strong><br />
ensure the appropriate point level is reached, and other options <strong>to</strong> include in<br />
the program. The Commission voted 6-1 <strong>to</strong> recommend Alternative 1. The<br />
Commission felt that, although in some ways the program does not go far<br />
enough in requiring green building levels (especially for public buildings), the<br />
proposed changes are a good incremental step, and looked forward <strong>to</strong> reviewing<br />
the program again in 18 months.<br />
The Planning Commission considered the issue on March 26, 2012. The<br />
Planning Commission discussed raising public building requirements <strong>to</strong> LEED<br />
Gold in order for the <strong>City</strong> <strong>to</strong> take a leadership role in the green building field.<br />
They also discussed how residential projects are reviewed, how green point<br />
levels are confirmed when construction is completed, and clarification about<br />
how electric car chargers are included in the program. The Commission voted<br />
6-0 (one absent) <strong>to</strong> recommend Alternative 2, with the following changes:<br />
• Require LEED Gold for public buildings instead <strong>of</strong> LEED Silver (with the<br />
ability <strong>to</strong> have LEED Silver if the type <strong>of</strong> building is infeasible <strong>to</strong> meet the<br />
higher level);<br />
• Require the 3% electric car charger requirement be rounded up when<br />
calculating the <strong>to</strong>tal.<br />
The Planning Commission also felt the proposed changes are good incremental<br />
steps in the program, and looks forward <strong>to</strong> future progress at the next update.
2012-7019 – <strong>Update</strong> <strong>to</strong> <strong>Green</strong> <strong>Building</strong> <strong>Progr</strong>am (Residential and Public <strong>Building</strong>s)<br />
April 24, 2012<br />
Page 3 <strong>of</strong> 16<br />
As a result <strong>of</strong> the two commission’s concerns and recommendations regarding<br />
raising the public building requirements, staff has revised the recommendation<br />
so the standard for new public buildings is LEED Gold, unless determined <strong>to</strong><br />
be infeasible, in which case LEED Silver will be the minimum standard.<br />
Infeasibility may be determined based on a number <strong>of</strong> fac<strong>to</strong>rs such as the type<br />
<strong>of</strong> building (i.e. s<strong>to</strong>rage buildings may not have enough components <strong>to</strong> achieve<br />
a high level <strong>of</strong> LEED credits due <strong>to</strong> their limited plumbing, mechanical, and<br />
electrical facilities), financial impact, or project objectives. The infeasibility<br />
determination would be made by the <strong>City</strong> Council.<br />
BACKGROUND<br />
The <strong>City</strong> implemented the first city-wide green building program in 2004 which<br />
included public awareness policies and incentives for non-residential<br />
development. That same year green building requirements specific <strong>to</strong> M<strong>of</strong>fett<br />
Park were included as part <strong>of</strong> the M<strong>of</strong>fett Park Specific Plan (MPSP). The plan<br />
incentivizes the development <strong>of</strong> Class A <strong>of</strong>fice buildings through a streamlined<br />
review process subject <strong>to</strong> the provision <strong>of</strong> green buildings. The Plan<br />
acknowledges that the LEED standard may need <strong>to</strong> be changed over time <strong>to</strong><br />
achieve the city’s vision <strong>of</strong> a more sustainable and energy efficient community.<br />
In March 2009, the <strong>City</strong> Council approved a citywide green building program<br />
that became effective January 1, 2010. The adopted ordinance sets up a<br />
framework for residential and non-residential projects that could be modified<br />
over time <strong>to</strong> require higher levels <strong>of</strong> “green” achievement. This framework is<br />
accomplished with a resolution that specifies the green standards and<br />
incentives for new construction as well as additions and alterations.<br />
Action establishing the citywide green building program affected the already<br />
existing minimum green building requirements in M<strong>of</strong>fett Park (also effective on<br />
January 1, 2010). The MPSP was modified (by resolution) at that time <strong>to</strong><br />
indicate that new standards and incentives apply.<br />
There are two programs that are used throughout the state in providing green<br />
building guidelines for residential projects: CAL<strong>Green</strong> and Build It <strong>Green</strong>.<br />
CAL<strong>Green</strong> is developed by the <strong>State</strong> <strong>of</strong> <strong>California</strong> and is a part <strong>of</strong> the building<br />
code. Build It <strong>Green</strong> was developed by an independent non-pr<strong>of</strong>it organization<br />
committed <strong>to</strong> promoting green building. The original <strong>Sunnyvale</strong> green building<br />
program used the Build It <strong>Green</strong> standards, but the <strong>City</strong> also incorporated the<br />
CAL<strong>Green</strong> standards when they became a part <strong>of</strong> the building code.<br />
These programs were developed independently and are not coordinated with<br />
each other. Most <strong>of</strong> the requirements between the two programs are not aligned<br />
with each other and result in projects needing <strong>to</strong> meet two different standards.<br />
Therefore, the CAL<strong>Green</strong> program implementation resulted in an increase in<br />
green building standards.
2012-7019 – <strong>Update</strong> <strong>to</strong> <strong>Green</strong> <strong>Building</strong> <strong>Progr</strong>am (Residential and Public <strong>Building</strong>s)<br />
April 24, 2012<br />
Page 4 <strong>of</strong> 16<br />
On January 1, 2011 the statewide CAL<strong>Green</strong> code <strong>to</strong>ok effect for residential<br />
and non-residential projects. Staff administratively adjusted the tables in the<br />
informational handouts <strong>to</strong> reflect the minimum requirements <strong>to</strong> comply with<br />
the <strong>City</strong>’s green building program and the CAL<strong>Green</strong> Code.<br />
As part <strong>of</strong> the green building program, staff is scheduled <strong>to</strong> return <strong>to</strong> Council<br />
approximately every 18 months <strong>to</strong> determine if updates are needed. As part <strong>of</strong><br />
the follow-up, in September 2011 Council approved modifications for nonresidential<br />
projects (including in the M<strong>of</strong>fett Park area) and new multi-family<br />
residential construction. Council also directed staff <strong>to</strong> return with further<br />
recommendations for public facilities and residential projects.<br />
During the first 18 months <strong>of</strong> the program the economy was weak and few<br />
projects were submitted that attempted any <strong>of</strong> the incentives. In recent<br />
months, however, residential construction has increased and many projects<br />
have been subject <strong>to</strong> the green building standards.<br />
EXISTING POLICY<br />
Community Vision <strong>State</strong>ment<br />
A regional leader in environmental sustainability…advocating <strong>to</strong> reduce<br />
dependence on non-renewable resources by providing greater transportation<br />
options, reducing waste, protecting our natural resources, and promoting<br />
alternative energy usage and research. We take environmental preservation<br />
and protection seriously and consider how each action will affect <strong>Sunnyvale</strong> for<br />
future generations.<br />
Community Vision Goal III. Environmental Sustainability: To<br />
promote environmental sustainability and remediation in the planning<br />
and development <strong>of</strong> the <strong>City</strong>, in the design and operation <strong>of</strong> public and<br />
private buildings, in the transportation system, in the use <strong>of</strong> potable<br />
water and in the recycling <strong>of</strong> waste.<br />
<strong>Green</strong> <strong>Building</strong> Requirements (Title 19)<br />
19.30.030<br />
(h) The city council shall establish by resolution, and shall periodically<br />
review and update as necessary, green building standards for<br />
compliance. The standards for compliance shall include, but are not<br />
limited <strong>to</strong>, the following:<br />
(1) The types <strong>of</strong> projects subject <strong>to</strong> regulation (covered projects);<br />
(2) The green building rating system <strong>to</strong> be applied <strong>to</strong> the various types<br />
<strong>of</strong> projects;<br />
(3) Minimum thresholds <strong>of</strong> compliance for various types <strong>of</strong> projects;<br />
and<br />
(4) Timing and methods <strong>of</strong> verification <strong>of</strong> compliance with these<br />
regulations.
DISCUSSION<br />
2012-7019 – <strong>Update</strong> <strong>to</strong> <strong>Green</strong> <strong>Building</strong> <strong>Progr</strong>am (Residential and Public <strong>Building</strong>s)<br />
April 24, 2012<br />
Page 5 <strong>of</strong> 16<br />
Current Residential <strong>Green</strong> <strong>Building</strong> <strong>Progr</strong>am<br />
The current <strong>Green</strong> <strong>Building</strong> tables include graduated requirements based on<br />
the size <strong>of</strong> a project. Although many projects have a requirement <strong>to</strong> comply<br />
with the program, smaller projects are exempt or need only <strong>to</strong> provide a<br />
completed checklist and not achieve a minimum standard. For residential<br />
projects especially, this approach has been used <strong>to</strong> educate the public about<br />
green measures and <strong>to</strong> influence their development decisions. The minimum<br />
required green effort increases with larger projects and includes voluntary<br />
incentives for higher levels <strong>of</strong> “green.”<br />
Staff has taken several actions <strong>to</strong> assist design pr<strong>of</strong>essionals and homeowners<br />
in achieving the green building program requirements as well as the CAL<strong>Green</strong><br />
requirements including the following:<br />
• A website with information and links <strong>to</strong> resources at:<br />
<strong>Green</strong><strong>Building</strong>.in<strong>Sunnyvale</strong>.com;<br />
• Informational brochures and FAQs on the green building program; and<br />
• Prescriptive checklists that provide applicants with pre-selected items<br />
that, if used, will ensure compliance with the green building<br />
requirements.<br />
Currently, the green building tables for residential projects are as follows:<br />
Type <strong>of</strong> Project<br />
New Construction<br />
≤ 1,500 sq.ft.<br />
> 1,500 sq.ft.<br />
SINGLE-FAMILY AND DUPLEX<br />
Minimum<br />
Standard<br />
CAL<strong>Green</strong><br />
Manda<strong>to</strong>ry<br />
Measures<br />
<strong>Green</strong>Point Rated<br />
Checklist v4.2 or<br />
later with 70 points<br />
minimum and<br />
CAL<strong>Green</strong> Manda<strong>to</strong>ry<br />
Measures<br />
Remodel, Alteration, and Additions<br />
≤ $100,000<br />
construction<br />
valuation<br />
>$100,000<br />
construction<br />
valuation<br />
Verification/<br />
Review<br />
Requirement<br />
Voluntary Incentives<br />
<strong>City</strong> staff --<br />
<strong>City</strong> staff<br />
Achieve 100 points, with<br />
<strong>Green</strong> Point Rater<br />
verification, and the<br />
project can increase lot<br />
coverage by 5%<br />
-- -- N/A<br />
<strong>Green</strong>Point Rated<br />
Checklist v4.2 or<br />
later (no minimum<br />
points required)<br />
<strong>City</strong> staff N/A
Type <strong>of</strong> Project<br />
New Construction<br />
All<br />
2012-7019 – <strong>Update</strong> <strong>to</strong> <strong>Green</strong> <strong>Building</strong> <strong>Progr</strong>am (Residential and Public <strong>Building</strong>s)<br />
April 24, 2012<br />
Page 6 <strong>of</strong> 16<br />
MULTI-FAMILY (condominiums, <strong>to</strong>wnhouses, and apartments)<br />
Minimum<br />
Standard<br />
<strong>Green</strong>Point Rated<br />
Checklist v2.2.1 or<br />
later with 70 points<br />
minimum and<br />
CAL<strong>Green</strong> Manda<strong>to</strong>ry<br />
Measures<br />
Remodel, Alteration, and Additions<br />
≤ $250,000<br />
construction<br />
valuation<br />
>$250,000<br />
construction<br />
valuation<br />
Verification/<br />
Review<br />
Requirement<br />
<strong>Green</strong> Point<br />
Rater*<br />
Voluntary Incentives<br />
Achieve 100 points, with<br />
<strong>Green</strong> Point Rater<br />
verification, and the<br />
project can increase<br />
height by 5’, or lot<br />
coverage by 5%, or 5%<br />
density bonus<br />
-- -- N/A<br />
<strong>Green</strong>Point Rated<br />
Checklist v2.2.1 or<br />
later (no minimum<br />
points required)<br />
* Changed in September 2011 from <strong>City</strong> staff<br />
<strong>City</strong> staff N/A<br />
Current Residential Incentives<br />
The green building program provides incentives for new residential<br />
construction <strong>to</strong> encourage a higher “green” level for obtaining 100 Build It<br />
<strong>Green</strong> points (rather than the current standard <strong>of</strong> 70 points). The incentives<br />
are shown in the table above.<br />
The additional development capacity allowed by the incentive may be reviewed<br />
at staff level or may require Planning Commission review depending on the<br />
zoning district and/or need for further environmental review. Significant<br />
changes may require environmental analysis <strong>to</strong> assure no site-specific<br />
significant negative impacts are being created. In 2009, a Negative Declaration<br />
(ND) was adopted as part <strong>of</strong> the green building program. The ND discussed the<br />
general environmental benefit <strong>of</strong> the program and acknowledged that individual<br />
projects would still be subject <strong>to</strong> project specific environmental review. One<br />
aspect <strong>of</strong> the green building program requires projects taking advantage <strong>of</strong> the<br />
increased density incentives <strong>to</strong> prepare a Transportation Demand Management<br />
program <strong>to</strong> reduce the number <strong>of</strong> trips <strong>to</strong> no more than would be permitted by<br />
the standard zoning levels.<br />
To date, one residential project has taken advantage <strong>of</strong> the incentives. The<br />
Carmel Partners projects at the former Town and Country site adjacent <strong>to</strong> Plaza<br />
del Sol (approved in Oc<strong>to</strong>ber 2011) will achieve a minimum <strong>of</strong> 100 Build It<br />
<strong>Green</strong> points in order <strong>to</strong> receive a 5% density bonus.<br />
Comparison <strong>of</strong> Residential Requirements <strong>to</strong> Other Jurisdictions<br />
As part <strong>of</strong> this study, staff researched the residential green building<br />
requirements in other local jurisdictions. The summary is provided in
2012-7019 – <strong>Update</strong> <strong>to</strong> <strong>Green</strong> <strong>Building</strong> <strong>Progr</strong>am (Residential and Public <strong>Building</strong>s)<br />
April 24, 2012<br />
Page 7 <strong>of</strong> 16<br />
Attachment B. <strong>Sunnyvale</strong>’s green building program is still a leader in the Bay<br />
Area. The requirements for new residential construction are still one <strong>of</strong> the<br />
highest with only San Francisco requiring a higher level <strong>of</strong> 75 Build It <strong>Green</strong><br />
points. For residential alterations, several jurisdictions have specific green<br />
standards for major projects, while <strong>Sunnyvale</strong>’s current standards are focused<br />
on education and encouragement.<br />
Possible Changes <strong>to</strong> the Residential Requirements<br />
Since the adoption and implementation <strong>of</strong> the local green building<br />
requirements, the <strong>State</strong> has adopted CAL<strong>Green</strong> which includes manda<strong>to</strong>ry<br />
requirements for all new construction and provides optional tiers for higher<br />
standards. <strong>Sunnyvale</strong> did not adopt the optional CAL<strong>Green</strong> tiers since we had<br />
already adopted the Build It <strong>Green</strong> program as the standard for new residential<br />
construction. Maintaining the Build It <strong>Green</strong> program is typical among other<br />
local jurisdictions, as only the <strong>City</strong> <strong>of</strong> Los Al<strong>to</strong>s has adopted a higher CAL<strong>Green</strong><br />
tier.<br />
Thresholds for Residential Requirements<br />
When originally implemented, the green building program contained multiple<br />
threshold levels. This was because the green building standards were new at<br />
that time and many homeowners, designers, and design pr<strong>of</strong>essionals were not<br />
familiar with the Build It <strong>Green</strong> program. Another fac<strong>to</strong>r was that the increased<br />
cost for smaller projects was proportionally higher than for larger.<br />
New single-family and duplex projects are currently divided in<strong>to</strong> two categories,<br />
up <strong>to</strong> 1,500 square feet and greater than 1,500 square feet. New multi-family<br />
projects were not divided in<strong>to</strong> multiple categories since these projects are a<br />
minimum <strong>of</strong> three dwelling units, so the concern regarding the<br />
disproportionality <strong>of</strong> increased cost was not as significant a fac<strong>to</strong>r.<br />
Major alterations are also divided in<strong>to</strong> two categories for both singlefamily/duplex<br />
and multi-family projects. In addition <strong>to</strong> the increased cost<br />
fac<strong>to</strong>r, these thresholds were established because the scope <strong>of</strong> many smaller<br />
alteration projects may not be ample enough <strong>to</strong> obtain a minimum number <strong>of</strong><br />
Build It <strong>Green</strong> points.<br />
While there is still a large learning curve that needs <strong>to</strong> occur in the residential<br />
construction industry, staff recommends consolidating the requirement<br />
threshold for new single-family/duplex projects so that all homes, regardless <strong>of</strong><br />
square footage meet the same standards (which would make the singlefamily/duplex<br />
new building requirements similar <strong>to</strong> the multi-family residential<br />
requirements).
2012-7019 – <strong>Update</strong> <strong>to</strong> <strong>Green</strong> <strong>Building</strong> <strong>Progr</strong>am (Residential and Public <strong>Building</strong>s)<br />
April 24, 2012<br />
Page 8 <strong>of</strong> 16<br />
Minimum Standards for New Residential Construction<br />
The minimum point level <strong>to</strong> achieve certification through Build It <strong>Green</strong> is 50<br />
points. <strong>Sunnyvale</strong>’s program currently requires a minimum <strong>of</strong> 70 points so that<br />
we provide a green building standard above the Build It <strong>Green</strong> minimum.<br />
Based on programs in other local jurisdictions, the 70 points is still at the high<br />
end, with the exception <strong>of</strong> San Francisco which requires 75 points for new<br />
residential construction. Almost half <strong>of</strong> the jurisdictions surveyed did not have<br />
any green building requirements beyond the <strong>State</strong> mandated CAL<strong>Green</strong>.<br />
While working with design pr<strong>of</strong>essionals and homeowners, staff has found that<br />
the general public is still a learning curve regarding the green building<br />
requirements. Most <strong>of</strong> the large residential developers are familiar with green<br />
building standards and techniques as they have greater resources <strong>to</strong> include<br />
green building principles in their building design and greater buying power <strong>to</strong><br />
source materials. Many <strong>of</strong> the smaller developers and many design<br />
pr<strong>of</strong>essionals focusing on individual single-family homes do not have a lot <strong>of</strong><br />
experience in this area. One likely reason for this is because the requirements<br />
are not standardized across the various jurisdictions, so many design<br />
pr<strong>of</strong>essionals who work primarily in other geographic areas have not<br />
experienced these green building standards.<br />
Staff received feedback from developers that the cost <strong>of</strong> the current Build It<br />
<strong>Green</strong> requirement (70 points) for new residential construction can range from<br />
$5,000 up <strong>to</strong> $15,000 per unit. While it is not easy <strong>to</strong> determine what the cost<br />
would be for additional points as circumstances vary from project <strong>to</strong> project, it<br />
was mentioned by developers that the first 70 points are fairly easy <strong>to</strong> achieve,<br />
but an additional 10 points would be more difficult and costly. This comment<br />
was also made by a Planning Commissioner.<br />
Staff recommends continued use <strong>of</strong> the generally accepted Build It <strong>Green</strong><br />
<strong>Progr</strong>am for new residential construction. With the objective <strong>of</strong> <strong>Sunnyvale</strong><br />
maintaining a leadership role in promoting green building construction, staff<br />
recommends increasing the minimum Build It <strong>Green</strong> point requirement from<br />
the current 70 points <strong>to</strong> 80 points for all new construction. This point level<br />
would be higher than the minimum required from Build It <strong>Green</strong> and would be<br />
the highest standards among local jurisdictions surveyed. Staff also<br />
recommends increasing the points required for the incentives <strong>to</strong> 110 (from<br />
100). Based on current trends in green building construction, staff believes the<br />
higher point requirement will challenge residential builders but will not pose a<br />
significant hardship.<br />
Minimum Standards for Residential Alterations<br />
Alterations <strong>to</strong> existing buildings include a wide range <strong>of</strong> projects from replacing<br />
a sewer line <strong>to</strong> a large addition. Many <strong>of</strong> the smaller projects do not affect<br />
enough change in an existing building <strong>to</strong> achieve a minimum green building
2012-7019 – <strong>Update</strong> <strong>to</strong> <strong>Green</strong> <strong>Building</strong> <strong>Progr</strong>am (Residential and Public <strong>Building</strong>s)<br />
April 24, 2012<br />
Page 9 <strong>of</strong> 16<br />
point level. Therefore, the alteration projects are separated in<strong>to</strong> the following<br />
threshold categories based on improvement value:<br />
• Single-family/duplex – up <strong>to</strong> $100,000 and over $100,000<br />
• Single-family/duplex – over $100,000<br />
• Multi-Family – up <strong>to</strong> $250,000 and over $250,000<br />
• Multi-Family – over $250,000<br />
Currently, the higher level category for each type <strong>of</strong> residential building<br />
requires that the project include a Build It <strong>Green</strong> checklist, but does not<br />
require a minimum point level. When this was first implemented in 2010,<br />
<strong>Sunnyvale</strong> was one <strong>of</strong> the first cities <strong>to</strong> include alterations in the green building<br />
program. At that time, it was unclear if even major alterations would be able <strong>to</strong><br />
achieve a minimum point level. The intent <strong>of</strong> the green building program is <strong>to</strong><br />
require the area being altered <strong>to</strong> be upgraded <strong>to</strong> the current standards. This is<br />
similar <strong>to</strong> other zoning and building code standards. For example, if a<br />
homeowner were <strong>to</strong> re-wire their kitchen or add a gas line <strong>to</strong> the s<strong>to</strong>ve, they<br />
would not be required <strong>to</strong> also re-wire any other portion <strong>of</strong> the house or upgrade<br />
the existing gas lines.<br />
The Build It <strong>Green</strong> program does include a checklist for alterations <strong>to</strong> an<br />
existing building called the Elements program. Based on experience with this<br />
program, staff research, and feedback at the public outreach meetings, this<br />
program can be difficult and expensive <strong>to</strong> implement. The average market cost<br />
for the <strong>Green</strong> Point Rater verification for the Elements program is $2,500<br />
compared with about $1,200 for a New Construction program. This additional<br />
cost is due <strong>to</strong> the increased time needed <strong>to</strong> verify existing items in a home that<br />
may not be visible or may be difficult <strong>to</strong> reach. Additionally, it is difficult <strong>to</strong> set<br />
a minimum point level for all alterations as each project can vary so much.<br />
As adopted by the <strong>State</strong>, the CAL<strong>Green</strong> code is applicable only <strong>to</strong> new<br />
construction. This code provides straightforward requirements for a variety <strong>of</strong><br />
<strong>to</strong>pics including site design, energy efficiency, water efficiency, material<br />
conservation, and environmental quality. Staff recommends the requirement<br />
for major alterations be strengthened <strong>to</strong> include the CAL<strong>Green</strong> items that are<br />
applicable <strong>to</strong> the scope <strong>of</strong> the alteration. For example, if the alteration included<br />
remodeling the bathroom, in addition <strong>to</strong> the standard energy efficiency<br />
upgrades required by the <strong>State</strong> Title 24 Energy Regulations, the project would<br />
also need <strong>to</strong> meet the CAL<strong>Green</strong> requirements for water efficient plumbing<br />
fixtures, use low VOC adhesives/paints, and install an exhaust fan with a<br />
humidistat (humidity sensor which au<strong>to</strong>matically turns the fan on and <strong>of</strong>f<br />
based on the humidity level).
2012-7019 – <strong>Update</strong> <strong>to</strong> <strong>Green</strong> <strong>Building</strong> <strong>Progr</strong>am (Residential and Public <strong>Building</strong>s)<br />
April 24, 2012<br />
Page 10 <strong>of</strong> 16<br />
Requirements for Verification <strong>of</strong> Residential <strong>Green</strong> <strong>Building</strong> Items<br />
An important fac<strong>to</strong>r in assuring the green building items are met is the<br />
verification that items are included in the construction documents and are<br />
installed properly. As part <strong>of</strong> the original green building program, much <strong>of</strong> the<br />
verification was <strong>to</strong> be completed by <strong>City</strong> staff <strong>to</strong> reduce the cost and avoid a<br />
barrier for homeowners and developers in meeting the new standards.<br />
If a project takes advantage <strong>of</strong> an incentive, then verification by a qualified<br />
third party (a Build It <strong>Green</strong> certified <strong>Green</strong> Point Rater) is required. Similar <strong>to</strong><br />
the LEED requirements for non-residential construction, registration and<br />
certification from Build It <strong>Green</strong> is not required because the purpose <strong>of</strong> the<br />
program is <strong>to</strong> improve the green features included in construction projects. A<br />
few residential developers have chosen <strong>to</strong> submit their projects <strong>to</strong> Build It<br />
<strong>Green</strong> as a marketing <strong>to</strong>ol, but it does not appear <strong>to</strong> result in a greener<br />
building.<br />
Since the adoption <strong>of</strong> the green building program, the number <strong>of</strong> <strong>Green</strong> Point<br />
Raters has increased significantly and the cost <strong>of</strong> their services has decreased.<br />
Therefore, staff is recommending that all new construction be verified by a<br />
<strong>Green</strong> Point Rater.<br />
Incentive for Installing Electric Car Chargers in New Residential Construction<br />
In November 2011, as part <strong>of</strong> the study issue titled “Require Electric Car<br />
Chargers in New Residential Developments,” Council adopted standards for all<br />
new residential construction <strong>to</strong> require a minimum <strong>of</strong> 12.5% <strong>of</strong> parking spaces<br />
<strong>to</strong> be pre-wired with electric car chargers. At the same time, Council directed<br />
staff <strong>to</strong> study the option <strong>of</strong> providing incentives <strong>to</strong> the installation <strong>of</strong> electric car<br />
charging units in new residential developments.<br />
The current CAL<strong>Green</strong> and Build It <strong>Green</strong> programs do not require or provide<br />
points for electric car chargers. The LEED program (Leadership in Energy and<br />
Environmental Design) allows three points for the category titled “Alternative<br />
Transportation – Low-Emitting and Fuel-Efficient Vehicles.” There are four<br />
options available in order <strong>to</strong> obtain these three points; one option is <strong>to</strong> provide<br />
electric car charging units for a minimum <strong>of</strong> 3% <strong>of</strong> the parking spaces on site.<br />
Staff recommends including an incentive for new residential construction that<br />
follows the LEED standard. The recommended incentive would allow a new<br />
residential project <strong>to</strong> receive credit for three Build It <strong>Green</strong> points if electric car<br />
charging units were installed at a minimum <strong>of</strong> 3% <strong>of</strong> the parking spaces. For<br />
single-family/duplex projects this could be obtained by providing a charging<br />
unit in the garage. This would meet the minimum 3% requirement since a <strong>to</strong>tal<br />
<strong>of</strong> four parking spaces are required for each dwelling unit and one charging<br />
unit would be provided. For multi-family projects, charging units would need <strong>to</strong>
2012-7019 – <strong>Update</strong> <strong>to</strong> <strong>Green</strong> <strong>Building</strong> <strong>Progr</strong>am (Residential and Public <strong>Building</strong>s)<br />
April 24, 2012<br />
Page 11 <strong>of</strong> 16<br />
be provided for 3% <strong>of</strong> the <strong>to</strong>tal parking spaces on the site, including garage<br />
spaces, covered spaces, and uncovered spaces.<br />
Possible Requirement for Duct Sealing for Residential Projects<br />
At recent public outreach meetings, a suggestion was made that all major<br />
alterations should be required <strong>to</strong> seal any new and existing conditioned air<br />
ducts <strong>to</strong> a maximum leakage level <strong>of</strong> 6% as included in the CAL<strong>Green</strong> code.<br />
Duct sealing prevents loss <strong>of</strong> conditioned air and intrusion <strong>of</strong> other materials<br />
(dust, insulation, etc.) in<strong>to</strong> the building through the ducts, which increases the<br />
efficiency <strong>of</strong> the forced air system.<br />
Staff does not recommend this item be included in the green building program<br />
for the following reasons: First, as discussed above, zoning and building code<br />
requirements are applied <strong>to</strong> areas being altered. Requiring upgrades <strong>to</strong> areas <strong>of</strong><br />
an existing building that are not part <strong>of</strong> the scope <strong>of</strong> work for a project may<br />
result in significant increased cost <strong>to</strong> the project.<br />
Secondly, the <strong>State</strong> has two regulations that include the potential for duct<br />
sealing; the Title 24 Energy Regulations and the CAL<strong>Green</strong> code. The Title 24<br />
Energy Regulations require duct sealing with a maximum leakage <strong>of</strong> 15% in the<br />
extreme climate zones <strong>of</strong> the <strong>State</strong>; this regulation is not applicable <strong>to</strong><br />
<strong>Sunnyvale</strong> since the moderate climate does not result in significant use <strong>of</strong> the<br />
forced air systems. The CAL<strong>Green</strong> requirement is applicable only <strong>to</strong> new<br />
construction and requires duct sealing with a maximum leakage <strong>of</strong> 6%.<br />
However, this is not a manda<strong>to</strong>ry requirement. Rather it is an optional item<br />
that a homeowner may select from in order <strong>to</strong> achieve one <strong>of</strong> the higher<br />
voluntary tiers. The voluntary tiers may also be achieved by selecting from the<br />
many other 21 items <strong>of</strong>fered in the Energy Efficiency category. As previously<br />
noted in this report, <strong>Sunnyvale</strong> did not adopt the voluntary tiers as we were<br />
already using Build It <strong>Green</strong> as the standard.<br />
If a homeowner were <strong>to</strong> choose <strong>to</strong> seal their ducts <strong>to</strong> a minimal leakage level in<br />
a new home, they could receive additional Build It <strong>Green</strong> points through the<br />
overall increased efficiency <strong>of</strong> the home.<br />
Possible Changes <strong>to</strong> Public Facility Requirements<br />
No new public facilities or major alterations <strong>to</strong> <strong>City</strong> facilities have been<br />
permitted since the implementation <strong>of</strong> the green building program. With the<br />
updated requirements approved in September 2011 for private non-residential<br />
projects, the new public facility project requirements are at a lower level.<br />
His<strong>to</strong>rically, the <strong>City</strong> has set a higher bar and example for the community by<br />
requiring a higher level <strong>of</strong> LEED for <strong>City</strong> facilities than for private development.<br />
Staff recommends modifying the requirements for new public facilities <strong>to</strong><br />
exceed the standards for private non-residential projects. Community
2012-7019 – <strong>Update</strong> <strong>to</strong> <strong>Green</strong> <strong>Building</strong> <strong>Progr</strong>am (Residential and Public <strong>Building</strong>s)<br />
April 24, 2012<br />
Page 12 <strong>of</strong> 16<br />
Development and Public Works staffs have discussed this increase; staff<br />
recommends new public facility projects meet LEED Gold, unless infeasible.<br />
Because <strong>City</strong> facilities can range greatly in scope (i.e. park buildings, fire<br />
stations, water treatment facilities, Community Center Theater, etc.) it may be<br />
difficult <strong>to</strong> meet a LEED Gold rating for all facilities. Many public buildings do<br />
not meet typical <strong>of</strong>fice or commercial characteristics, and meeting a LEED<br />
Gold level would be extremely difficult. The feasibility <strong>of</strong> achieving LEED Gold<br />
would be evaluated on a case-by-case basis.<br />
For major alterations, the public facility standards are still slightly higher than<br />
those for private non-residential projects. Currently, major alterations <strong>to</strong> public<br />
facilities that affect 25,000 square feet or more should meet the LEED Certified<br />
level. However, for private development projects, the LEED Certified level is not<br />
required until the alteration affects 50,000 square feet. Staff recommends<br />
maintaining that lower threshold for public buildings.<br />
ENVIRONMENTAL REVIEW<br />
The proposed amendments <strong>to</strong> the <strong>Green</strong> <strong>Building</strong> Tables have been determined<br />
<strong>to</strong> be exempt from environmental review since a Negative Declaration was<br />
prepared for the 2009 green building ordinance and program, and the proposed<br />
changes do not substantially exceed that contemplated in that negative<br />
declaration.<br />
FISCAL IMPACT<br />
The staff recommended changes <strong>to</strong> the green building program would not have<br />
a fiscal impact. Although additional staff time (plan review and inspection) will<br />
be required as more projects will be subject <strong>to</strong> the green building program, this<br />
additional time will be <strong>of</strong>f-set by a saving <strong>of</strong> staff time resulting in all new<br />
construction having a third-party verification, rather than staff continuing <strong>to</strong><br />
verify these items.<br />
If further modifications are made <strong>to</strong> the green building program, there may be a<br />
fiscal impact <strong>to</strong> the <strong>Building</strong> Division as additional plan review and inspection<br />
resources may be needed if significant new requirements are implemented.<br />
PUBLIC CONTACT<br />
Public contact was made by posting the agendas on the <strong>City</strong>'s <strong>of</strong>ficial-notice<br />
bulletin board outside <strong>City</strong> Hall, at the <strong>Sunnyvale</strong> Senior Center, Community<br />
Center and Department <strong>of</strong> Public Safety; and by making the agenda and report<br />
available at the <strong>Sunnyvale</strong> Public Library, the Office <strong>of</strong> the <strong>City</strong> Clerk and on<br />
the <strong>City</strong>'s Web site.
2012-7019 – <strong>Update</strong> <strong>to</strong> <strong>Green</strong> <strong>Building</strong> <strong>Progr</strong>am (Residential and Public <strong>Building</strong>s)<br />
April 24, 2012<br />
Page 13 <strong>of</strong> 16<br />
Notifications<br />
Notices were sent <strong>to</strong> the <strong>Sunnyvale</strong> Chamber <strong>of</strong> Commerce; neighborhood<br />
associations; and over 100 design pr<strong>of</strong>essionals and contrac<strong>to</strong>rs involved in<br />
development in <strong>Sunnyvale</strong>.<br />
Outreach Meetings<br />
Three public outreach meetings were held in January and February 2012. The<br />
meetings were attended by seven people representing the builders, real<strong>to</strong>rs,<br />
and the community at large.<br />
Study Session<br />
A joint study session with the Planning Commission, Sustainability<br />
Commission, and Board <strong>of</strong> <strong>Building</strong> Code Appeals was held on February 27.<br />
Following is a summary <strong>of</strong> the comments that were made at this meeting:<br />
Public Facilities:<br />
• The <strong>City</strong> should set a higher bar for new construction <strong>of</strong> <strong>City</strong> buildings<br />
and have standards above those for non-residential.<br />
• The Council should determine the LEED level for new <strong>City</strong> buildings<br />
based on the cost <strong>of</strong> each level. However, this may be difficult <strong>to</strong> justify<br />
as private development is required <strong>to</strong> meet a certain level regardless <strong>of</strong><br />
the cost.<br />
• <strong>City</strong> facilities should be one level higher than the requirements for<br />
private development.<br />
Residential Projects:<br />
• Major alterations need a minimum standard, not just fill out a<br />
checklist.<br />
• Major alterations should meet the CAL<strong>Green</strong> requirements for water<br />
efficiency and heating/ventilation.<br />
• The green features that are more impactful should be required<br />
• Multi-family requirements should be higher than those for singlefamily/duplex.<br />
• New construction should require 100 Build It <strong>Green</strong> points.<br />
• Questions arose regarding how <strong>to</strong> measure success with the green<br />
building program.<br />
• Multi-family projects should be required <strong>to</strong> register with Build It <strong>Green</strong>.<br />
• Most impactful projects are new multi-family construction and singlefamily<br />
major alterations.<br />
Sustainability and Planning Commission Hearings<br />
Noticed public hearings were held by the Sustainability Commission on March<br />
19, 2012 and the Planning Commission on March 26, 2012 (at which no
2012-7019 – <strong>Update</strong> <strong>to</strong> <strong>Green</strong> <strong>Building</strong> <strong>Progr</strong>am (Residential and Public <strong>Building</strong>s)<br />
April 24, 2012<br />
Page 14 <strong>of</strong> 16<br />
members <strong>of</strong> the public attended). One e-mail was received prior <strong>to</strong> the Planning<br />
Commission hearing, which is included in Attachment C.<br />
ALTERNATIVES<br />
1. Adopt the Resolution in Attachment A <strong>to</strong> <strong>Update</strong> the <strong>Green</strong> <strong>Building</strong><br />
Tables for Residential <strong>Building</strong>s and Public Facilities which includes the<br />
following:<br />
Residential Projects:<br />
New Construction:<br />
• Consolidate the requirement threshold so that all projects,<br />
regardless <strong>of</strong> square footage, will need <strong>to</strong> meet the same<br />
level;<br />
• Raise the Build It <strong>Green</strong> point level <strong>to</strong> 80 points as the<br />
minimum and 110 points for the incentives;<br />
• Modify the verification requirements <strong>to</strong> require a <strong>Green</strong> Point<br />
Rater (certified by Build It <strong>Green</strong>) for all residential projects.<br />
• Provide credit for three Build It <strong>Green</strong> points for the<br />
installation <strong>of</strong> electric car charging units at 3% <strong>of</strong> parking<br />
spaces.<br />
Alterations:<br />
• Modify the requirement for major alterations <strong>to</strong> include the<br />
CAL<strong>Green</strong> (the <strong>California</strong> <strong>Green</strong> <strong>Building</strong> Code) items that<br />
are applicable <strong>to</strong> the scope <strong>of</strong> the alteration (over $100,000<br />
for single family residential and over $250,000 for multifamily<br />
residential projects).<br />
Public Facilities:<br />
New Construction:<br />
• Raise the standard <strong>to</strong> LEED Gold for new projects over 5,000<br />
square feet, unless infeasible, in which case LEED Silver<br />
would be the minimum standard.<br />
Alterations:<br />
• Maintain the standards since they are slightly higher than<br />
those for private non-residential projects.<br />
2. Modify and adopt the attached resolution and, if needed, direct staff <strong>to</strong><br />
evaluate the potential increased costs and return with a budget<br />
modification.<br />
3. Take no action and maintain the current green building standards.
2012-7019 – <strong>Update</strong> <strong>to</strong> <strong>Green</strong> <strong>Building</strong> <strong>Progr</strong>am (Residential and Public <strong>Building</strong>s)<br />
April 24, 2012<br />
Page 15 <strong>of</strong> 16<br />
RECOMMENDATION<br />
Adopt the Resolution in Attachment A <strong>to</strong> <strong>Update</strong> the <strong>Green</strong> <strong>Building</strong> Tables for<br />
Residential <strong>Building</strong>s and Public Facilities.<br />
The staff recommendation considers consistency with other jurisdictions, ease<br />
<strong>of</strong> use <strong>of</strong> the program, and minimum impact on express plan reviews at the<br />
One-S<strong>to</strong>p Permit Center. In order <strong>to</strong> be both consistent with other jurisdiction<br />
and a leader, staff is recommending using the standardized programs (Build It<br />
<strong>Green</strong> and CAL<strong>Green</strong>), but require a higher level than most other jurisdictions.<br />
This provides some level <strong>of</strong> consistency for design pr<strong>of</strong>essionals in that they<br />
can familiarize themselves with these programs. While a higher point level may<br />
be the standard in <strong>Sunnyvale</strong>, it is based on the same overall programs.<br />
Ensuring the program is easy <strong>to</strong> use is also important in developing a program<br />
that will be usable <strong>to</strong> design pr<strong>of</strong>essionals as well as staff. By providing clear<br />
requirements based on the square footage or valuation <strong>of</strong> a project, design<br />
pr<strong>of</strong>essionals and homeowners can incorporate the requirements in<strong>to</strong> their<br />
design plans.<br />
Finally, an important fac<strong>to</strong>r in developing any program related <strong>to</strong> development<br />
review is ensuring that there is minimal impact on the express plan review<br />
process at the One-S<strong>to</strong>p Permit Center. Over 90% <strong>of</strong> all building permits are<br />
reviewed at the One-S<strong>to</strong>p Permit Center the same day the cus<strong>to</strong>mer submits<br />
the plans. In order <strong>to</strong> maintain this level <strong>of</strong> service and staff efficiency,<br />
requirements need <strong>to</strong> be clear and understandable. By maintaining the current<br />
programs already in use and familiar <strong>to</strong> staff, but increasing the standards, the<br />
impact on the One-S<strong>to</strong>p Permit Center will be minimal.<br />
Reviewed by:<br />
Hanson Hom: Direc<strong>to</strong>r, Community Development<br />
Reviewed by: Trudi Ryan, Planning Officer/Ali Fatapour, Chief <strong>Building</strong> Official<br />
Prepared by: Andrew Miner, Principal Planner/Diana Perkins, Permit Center<br />
Coordina<strong>to</strong>r<br />
Approved by:<br />
Gary M. Luebbers<br />
<strong>City</strong> Manager
Attachments<br />
2012-7019 – <strong>Update</strong> <strong>to</strong> <strong>Green</strong> <strong>Building</strong> <strong>Progr</strong>am (Residential and Public <strong>Building</strong>s)<br />
April 24, 2012<br />
Page 16 <strong>of</strong> 16<br />
A. Resolution <strong>to</strong> <strong>Update</strong> the <strong>Green</strong> <strong>Building</strong> Tables for Public Facilities and<br />
Residential <strong>Building</strong>s<br />
B. <strong>Green</strong> building programs from other local Jurisdictions<br />
C. Written correspondence from the public<br />
D. Sustainability Commission draft minutes from March 19, 2012<br />
E. Planning Commission minutes from March 26, 2012


