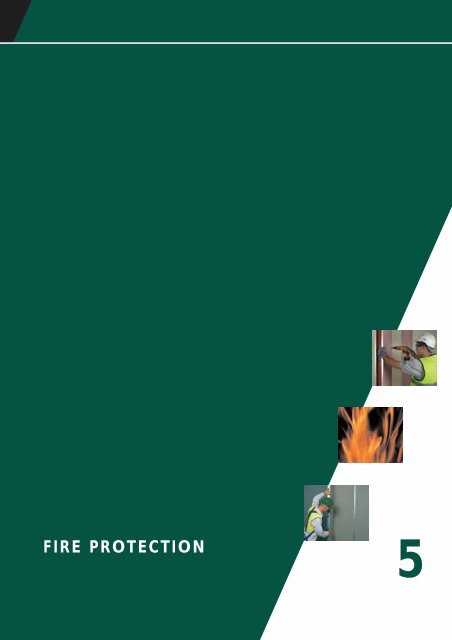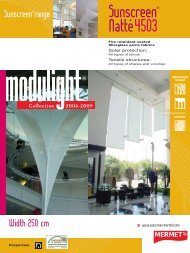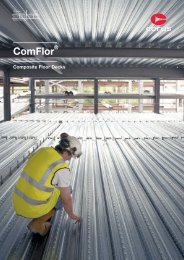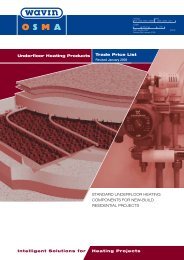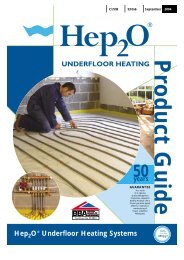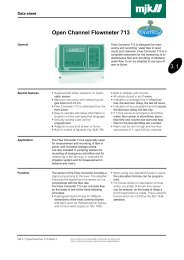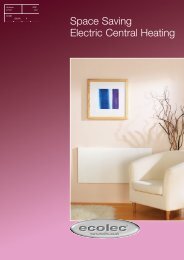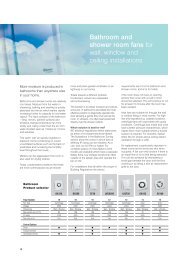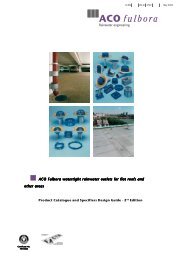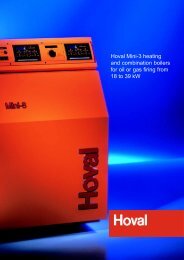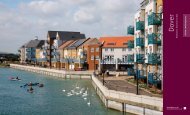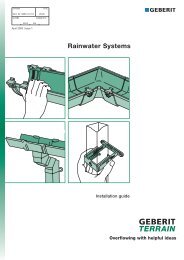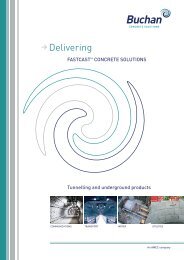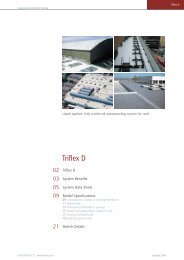You also want an ePaper? Increase the reach of your titles
YUMPU automatically turns print PDFs into web optimized ePapers that Google loves.
FIRE PROTECTION<br />
5
218<br />
FIRE PROTECTION<br />
INTRODUCTION<br />
Contents<br />
Performance tables 219<br />
Cormet Shaftwall<br />
Cormet Column and Beam<br />
227<br />
Clip System 237<br />
What Can Go Wrong Checklist 246<br />
<strong>Fire</strong> protection from<br />
Lafarge<br />
When deciding on appropriate<br />
methods of fire protection, the<br />
specifier needs to be absolutely sure<br />
that the systems selected are both<br />
reliable and totally effective. These<br />
are the most important design<br />
considerations, as lives and<br />
livelihoods are at stake, and it is<br />
imperative to make the right<br />
decisions. Not only are Lafarge<br />
Cormet fire protection systems<br />
reliable and effective, they are more<br />
economic and practical to install onsite<br />
than alternative constructions.<br />
Lafarge offer a full range of passive<br />
fire protection products, from<br />
compartment walls to special<br />
systems for encasing beams and<br />
enclosing shafts. Lafarge systems<br />
have been exhaustively tested by<br />
independent test houses, tried and<br />
refined over many years to satisfy a<br />
range of regulatory standards.<br />
<strong>Fire</strong> testing<br />
All Lafarge Plasterboard systems are<br />
tested at one of the following:<br />
• Building Research Establishment<br />
• Timber Research and<br />
Development Association<br />
• Warrington <strong>Fire</strong> Research<br />
• Aycliffe <strong>Fire</strong> Testing Facility<br />
This means that installers and<br />
specifiers can be absolutely sure that<br />
Lafarge Cormet fire protection<br />
systems are tested in accordance<br />
with BS 476: Part 21: 1987 or<br />
BS 476: Part 22: 1987 as appropriate<br />
by the UK’s leading independent<br />
accredited test houses, so there is a<br />
100% guarantee that systems work,<br />
when installed to Lafarge<br />
specification.<br />
Details on Lafarge Plasterboard Steel<br />
<strong>Protection</strong> systems are also listed in<br />
the ASFP (Association for Specialist<br />
<strong>Fire</strong> <strong>Protection</strong>) Yellow Book.<br />
NB: The data shown in the tables under fire<br />
resistance has been tested to<br />
BS 476: Part 21: 1987 (Beams and Columns),<br />
BS 476: Part 22: 1987 (Shaft Walls)<br />
Cormet Shaftwall<br />
Cormet Shaftwall is a fire protection<br />
system providing up to 120 minutes<br />
fire resistance for shafts in multistorey<br />
buildings, including lift shafts,<br />
stairwells, service ducts and plant<br />
rooms.<br />
It is erected from one side only. This<br />
feature also makes it ideally suited<br />
for lining and dividing large<br />
industrial or warehouse spaces and<br />
meeting Building Regulations fire<br />
resistance requirements where such<br />
premises are within 1 metre of an<br />
adjacent property.<br />
Cormet Shaftwall is light in<br />
construction and is ideal for fast<br />
track construction programmes.<br />
Cormet Column and Beam Clip<br />
System<br />
In a fire, unprotected structural steel<br />
begins to lose its strength at<br />
temperatures above 550ºC. Selection<br />
of a suitable encasement system is<br />
essential. The factors which affect<br />
this selection are:<br />
• the period of fire protection<br />
required<br />
• the physical properties (size and<br />
mass) of the steel section<br />
• the application – column or beam<br />
and the number of exposed faces,<br />
2, 3 or 4.<br />
The degree of fire protection<br />
required for a steel section has been<br />
shown to depend on its Hp/A factor,<br />
which is a function of the heated<br />
perimeter of the section related to<br />
its cross sectional area. A section<br />
with a high Hp/A factor will heat up<br />
more rapidly than one with a low<br />
Hp/A factor, and so may require a<br />
higher specification of encasement<br />
to achieve the same level of fire<br />
protection.<br />
TECHNICAL ENQUIRYLINE t 01275 377789 f 01275 377456 www.lafargeplasterboard.co.uk<br />
To select the optimum encasement<br />
solution:<br />
1. Identify the period of protection<br />
required.<br />
2. Confirm the number of sides to<br />
be protected.<br />
3. If the protection factor of the<br />
column, beam or joist is not<br />
known, consult tables 5.6 to 5.8<br />
to identify the Hp/A.<br />
4. Decide on the appropriate<br />
Cormet fire protection system,<br />
details of which are given in this<br />
section, tables 5.1 to 5.5 and 5.9.<br />
5. Choose thickness of materials<br />
from Hp/A tables for each<br />
Lafarge system<br />
6. Design details.
Table 5.1 Cormet Shaftwall:<br />
60 minutes fire protection systems<br />
System reference Specification<br />
RCS 102<br />
RCS 106<br />
RCS 203<br />
Studs: 60mm wide Cormet CHS60/B Studs at 600mm centres<br />
Boarding: Inner; 25mm Lafarge <strong>Fire</strong>check Coreboard<br />
Outer; one layer 15mm Lafarge <strong>Fire</strong>check wallboard or 15mm<br />
Lafarge Megadeco wallboard<br />
Studs: 60mm wide Cormet CHS60/B Studs at 600mm centres<br />
Boarding: Inner; 25mm Lafarge <strong>Fire</strong>check Coreboard<br />
Outer; one layer 15mm Lafarge <strong>Fire</strong>check wallboard or 15mm<br />
Lafarge Megadeco wallboard<br />
Insulation: 25mm glass mineral wool density<br />
16 kg/m3 Studs: 90mm wide Cormet CHS90/B Studs at 600mm centres<br />
Boarding: Inner; 25mm Lafarge <strong>Fire</strong>check Coreboard<br />
Outer; one layer 15mm Lafarge <strong>Fire</strong>check wallboard or 15mm<br />
Lafarge Megadeco wallboard<br />
RCS 208 Studs: 90mm wide Cormet CHS90/B Studs at 600mm centres<br />
Boarding: Inner; 25mm Lafarge <strong>Fire</strong>check Coreboard<br />
Outer; one layer 15mm Lafarge <strong>Fire</strong>check wallboard or 15mm<br />
Lafarge Megadeco wallboard<br />
Insulation: 25mm glass mineral wool density<br />
16 kg/m3 RCS 310 Studs: 146mm wide Cormet CHS146/B Studs at 600mm<br />
centres<br />
Boarding: Inner; 25mm Lafarge <strong>Fire</strong>check Coreboard<br />
Outer; one layer 15mm Lafarge <strong>Fire</strong>check wallboard or 15mm<br />
Lafarge Megadeco wallboard<br />
RCS 311 Studs: 146mm wide Cormet CHS146/B Studs at 600mm<br />
centres<br />
Boarding: Inner; 25mm Lafarge <strong>Fire</strong>check Coreboard<br />
Outer; one layer 15mm Lafarge <strong>Fire</strong>check wallboard or 15mm<br />
Lafarge Megadeco wallboard<br />
Insulation: 25mm glass mineral wool density<br />
16 kg/m3 Performance tables<br />
FIRE PROTECTION<br />
CORMET<br />
TECHNICAL ENQUIRYLINE t 01275 377789 f 01275 377456 www.lafargeplasterboard.co.uk<br />
Weight (kg/m 2 )<br />
Maximum height* (m)<br />
Nominal thickness (mm)<br />
<strong>Fire</strong> resistance (minutes)<br />
to BS 476<br />
35 4.2 78 60 39<br />
36 4.2 78 60 45<br />
36 6.0 107 60 43<br />
37 6.0 107 60 51<br />
37 6.8 161 60 43<br />
38 6.8 161 60 51<br />
Sound insulation (dB) R w<br />
* Based on stiffness measurements to BS 5234: Part 2. These will be affected by deflection and air pressure criteria. Refer to table 5.11, page 231.<br />
Note: Rock mineral wool density 40 kg/m3 may be used in lieu of glass mineral wool as specified.<br />
The Deco system is not suitable for plastering. Refer to Section 7 for finishing details.<br />
The values shown above are for imperforate systems utilising taper edge plasterboard with all joints taped and filled and systems installed in accordance with<br />
the recommendations of Lafarge Plasterboard Ltd. The quoted performance can only be achieved by the use of Lafarge components throughout. Any variation<br />
should be referred to the Lafarge Technical Enquiryline for confirmation of acceptance.<br />
5<br />
219
220<br />
Performance tables<br />
FIRE PROTECTION<br />
Table 5.2 Cormet Shaftwall:<br />
90 minutes fire protection systems<br />
System reference Specification<br />
RCS 103<br />
RCS 104<br />
RCS 205<br />
Studs: 60mm wide Cormet CHS60/B Studs at 600mm centres<br />
Boarding: Inner 25mm Lafarge <strong>Fire</strong>check Coreboard, outer<br />
two layers 12.5mm Lafarge <strong>Fire</strong>check wallboard or 12.5mm<br />
Lafarge Megadeco wallboard<br />
Studs: 60mm wide Cormet CHS60/B Studs at 600mm centres<br />
Boarding: Inner 25mm Lafarge <strong>Fire</strong>check Coreboard, outer<br />
two layers 12.5mm Lafarge <strong>Fire</strong>check wallboard or 12.5mm<br />
Lafarge Megadeco wallboard<br />
Insulation: 25mm glass mineral wool density<br />
16 kg/m3 Studs: 90mm wide Cormet CHS90/B Studs at 600mm<br />
centres<br />
Boarding: Inner 25mm Lafarge <strong>Fire</strong>check Coreboard,<br />
outer two layers 12.5mm Lafarge <strong>Fire</strong>check wallboard or<br />
12.5mm Lafarge Megadeco wallboard<br />
RCS 207 Studs: 90mm wide Cormet CHS90/B Studs at 600mm centres<br />
Boarding: Inner 25mm Lafarge <strong>Fire</strong>check Coreboard, outer<br />
two layers 12.5mm Lafarge <strong>Fire</strong>check wallboard or 12.5mm<br />
Lafarge Megadeco wallboard<br />
Insulation: 25mm glass mineral wool density<br />
16 kg/m3 RCS 301 Studs: 146mm wide Cormet CHS146/B Studs at 600mm<br />
centres<br />
Boarding: Inner 25mm Lafarge <strong>Fire</strong>check Coreboard, outer<br />
two layers 12.5mm Lafarge <strong>Fire</strong>check wallboard or 12.5mm<br />
Lafarge Megadeco wallboard<br />
RCS 302 Studs: 146mm wide Cormet CHS146/B Studs at 600mm<br />
centres<br />
Boarding: Inner 25mm Lafarge <strong>Fire</strong>check Coreboard, outer<br />
two layers 12.5mm Lafarge <strong>Fire</strong>check wallboard or 12.5mm<br />
Lafarge Megadeco wallboard<br />
Insulation: 25mm glass mineral wool density<br />
16 kg/m3 TECHNICAL ENQUIRYLINE t 01275 377789 f 01275 377456 www.lafargeplasterboard.co.uk<br />
Weight (kg/m 2 )<br />
Maximum height* (m)<br />
Nominal thickness (mm)<br />
<strong>Fire</strong> resistance (minutes)<br />
to BS 476<br />
42 4.4 88 90 40<br />
43 4.4 88 90 46<br />
43 6.4 118 90 45<br />
44 6.4 118 90 52<br />
47 7.5 175 90 50<br />
47 7.5 175 90 52<br />
Sound insulation (dB) R w<br />
* Based on stiffness measurements to BS 5234: Part 2. These will be affected by deflection and air pressure criteria. Refer to table 5.11, page 231.<br />
Note: Rock mineral wool density 40 kg/m3 may be used in lieu of glass mineral wool as specified.<br />
The Deco system is not suitable for plastering. Refer to Section 7 for finishing details.<br />
The values shown above are for imperforate systems utilising taper edge plasterboard with all joints taped and filled and systems installed in accordance with<br />
the recommendations of Lafarge Plasterboard Ltd. The quoted performance can only be achieved by the use of Lafarge components throughout. Any variation<br />
should be referred to the Lafarge Technical Enquiryline for confirmation of acceptance.
Table 5.3 Cormet Shaftwall:<br />
120 minutes fire protection systems<br />
System reference Specification<br />
RCS 109<br />
RCS 110<br />
RCS 206<br />
Studs: 60mm wide Cormet CHS60/B Studs at 600mm centres<br />
Boarding: Inner 25mm Lafarge <strong>Fire</strong>check Coreboard, outer<br />
two layers 15mm Lafarge <strong>Fire</strong>check wallboard or 15mm<br />
Lafarge Megadeco wallboard<br />
Studs: 60mm wide Cormet CHS60/B Studs at 600mm centres<br />
Boarding: Inner 25mm Lafarge <strong>Fire</strong>check Coreboard, outer<br />
two layers 15mm Lafarge <strong>Fire</strong>check wallboard or 15mm<br />
Lafarge Megadeco wallboard<br />
Insulation: 25mm glass mineral wool density<br />
16 kg/m3 Studs: 90mm wide Cormet CHS90/B Studs at 600mm centres<br />
Boarding: Inner 25mm Lafarge <strong>Fire</strong>check Coreboard, outer<br />
two layers 15mm Lafarge <strong>Fire</strong>check wallboard or 15mm<br />
Lafarge Megadeco wallboard<br />
RCS 210 Studs: 90mm wide Cormet CHS90/B Studs at 600mm centres<br />
Boarding: Inner 25mm Lafarge <strong>Fire</strong>check Coreboard, outer<br />
two layers 15mm Lafarge <strong>Fire</strong>check wallboard or 15mm<br />
Lafarge Megadeco wallboard<br />
Insulation: 25mm glass mineral wool density<br />
16 kg/m3 RCS 303 Studs: 146mm wide Cormet CHS146/B Studs at 600mm<br />
centres<br />
Boarding: Inner 25mm Lafarge <strong>Fire</strong>check Coreboard, outer<br />
two layers 15mm Lafarge <strong>Fire</strong>check wallboard or 15mm<br />
Lafarge Megadeco wallboard<br />
RCS 304 Studs: 146mm wide Cormet CHS146/B Studs at 600mm<br />
centres<br />
Boarding: Inner 25mm Lafarge <strong>Fire</strong>check Coreboard, outer<br />
two layers 15mm Lafarge <strong>Fire</strong>check wallboard or 15mm<br />
Lafarge Megadeco wallboard<br />
Insulation: 25mm glass mineral wool density<br />
16 kg/m3 Performance tables<br />
FIRE PROTECTION<br />
TECHNICAL ENQUIRYLINE t 01275 377789 f 01275 377456 www.lafargeplasterboard.co.uk<br />
Weight (kg/m 2 )<br />
Maximum height* (m)<br />
Nominal thickness (mm)<br />
<strong>Fire</strong> resistance (minutes)<br />
to BS 476<br />
45 4.8 95 120 41<br />
46 4.8 95 120 47<br />
47 6.7 120 120 47<br />
48 6.7 120 120 54<br />
51 8.0 180 120 51<br />
52 8.0 180 120 54<br />
Sound insulation (dB) R w<br />
* Based on stiffness measurements to BS 5234: Part 2. These will be affected by deflection and air pressure criteria. Refer to table 5.11, page 231.<br />
Note: Rock mineral wool density 40 kg/m3 may be used in lieu of glass mineral wool as specified.<br />
The Deco system is not suitable for plastering. Refer to Section 7 for finishing details.<br />
The values shown above are for imperforate systems utilising taper edge plasterboard with all joints taped and filled and systems installed in accordance with<br />
the recommendations of Lafarge Plasterboard Ltd. The quoted performance can only be achieved by the use of Lafarge components throughout. Any variation<br />
should be referred to the Lafarge Technical Enquiryline for confirmation of acceptance.<br />
5<br />
221
222<br />
Performance tables<br />
FIRE PROTECTION<br />
Table 5.4 Cormet Shaftwall:<br />
horizontal metal duct enclosure<br />
System reference Specification<br />
RCS 901<br />
RCS 904<br />
RCS 905<br />
Cross section through horizontal<br />
metal duct enclosure – 90 minute<br />
Studs: 60mm wide Cormet CHS60/B Studs at 600mm centres<br />
Boarding: Inner 25mm Lafarge <strong>Fire</strong>check Coreboard, outer<br />
two layers 15mm Lafarge <strong>Fire</strong>check wallboard or 15mm<br />
Lafarge Megadeco wallboard<br />
Studs: 90mm wide Cormet CHS90/B Studs at 600mm centres<br />
Boarding: Inner 25mm Lafarge <strong>Fire</strong>check Coreboard, outer<br />
two layers 15mm Lafarge <strong>Fire</strong>check wallboard or 15mm<br />
Lafarge Megadeco wallboard<br />
Studs: 146mm wide Cormet CHS146/B Studs at 600mm centres<br />
Boarding: Inner 25mm Lafarge <strong>Fire</strong>check Coreboard, outer<br />
two layers 15mm Lafarge <strong>Fire</strong>check wallboard or 15mm<br />
Lafarge Megadeco wallboard<br />
Cormet Shaftwall may be installed<br />
horizontally to provide an economical fire<br />
protection system for ducts, corridors and<br />
other ceilings and stairway soffits. 60, 90<br />
and 120 minute fire protection can be<br />
provided.<br />
Such systems are not designed to carry live<br />
loads or mechanical equipment, nor to<br />
provide material storage areas.<br />
Provision and sighting of warning notices<br />
should be considered.<br />
Horizontal metal ducts require additional<br />
protection for fire from either inside or<br />
outside the ducts. Refer to table 5.4 above.<br />
The adjacent diagrams show typical<br />
installation details for Cormet Horizontal<br />
Metal Duct Systems.<br />
TECHNICAL ENQUIRYLINE t 01275 377789 f 01275 377456 www.lafargeplasterboard.co.uk<br />
Weight (kg/m 2 )<br />
Maximum height* (m)<br />
Nominal thickness (mm)<br />
<strong>Fire</strong> resistance (minutes)<br />
to BS 476<br />
42 2.5 95 90 41<br />
47 3.6 123 90 47<br />
51 4.2 180 90 51<br />
Sound insulation (dB) R w<br />
* Based on stiffness measurements to BS 5234: Part 2. These will be affected by deflection and air pressure criteria. Refer to table 5.11, page 231.<br />
Note: For 120 minutes fire resistance add 1 x 15mm Lafarge <strong>Fire</strong>check wallboard and Cormet Ceiling Channels MFCC50 at 400mm centres to the<br />
systems shown<br />
The Deco system is not suitable for plastering. Refer to Section 7 for finishing details.<br />
The values shown above are for imperforate systems utilising taper edge plasterboard with all joints taped and filled and systems installed in accordance with<br />
the recommendations of Lafarge Plasterboard Ltd. The quoted performance can only be achieved by the use of Lafarge components throughout. Any variation<br />
should be referred to the Lafarge Technical Enquiryline for confirmation of acceptance.<br />
Horizontal Shaftwall assemblies<br />
Maximum size depends<br />
on screw fixing and<br />
framing capacity<br />
Duct surface<br />
25mm Lafarge<br />
<strong>Fire</strong>check<br />
Coreboard<br />
Cormet<br />
MFCE26 Edge<br />
Channel<br />
Lafarge<br />
Intumescent<br />
Acoustic Sealant<br />
Lafarge Intumescent<br />
Acoustic Sealant<br />
15mm Lafarge<br />
<strong>Fire</strong>check wallboard<br />
Cormet CH Studs<br />
at 600mm centres<br />
Cormet J Track<br />
Cormet CH Studs<br />
at 600mm centres<br />
Cormet J Track<br />
Cormet MFCC50 Ceiling Channels at<br />
400mm centres as fixing for boards<br />
Cross section through horizontal<br />
metal duct enclosure – 120 minute<br />
Lafarge<br />
Intumescent<br />
Acoustic Sealant<br />
15mm Lafarge<br />
<strong>Fire</strong>check wallboard<br />
Duct surface<br />
Maximum size depends<br />
on screw fixing and<br />
framing capacity<br />
25mm Lafarge<br />
<strong>Fire</strong>check<br />
Coreboard<br />
Cormet<br />
MFCE26 Edge<br />
Channel<br />
Lafarge Intumescent<br />
Acoustic Sealant
Table 5.5 Cormet Shaftwall:<br />
stairwell systems<br />
System reference Specification<br />
RCS 503<br />
RCS 504<br />
RCS 505<br />
Studs: 60mm wide Cormet CHS60/B Studs at 600mm<br />
centres<br />
Core: 25mm Lafarge <strong>Fire</strong>check Coreboard<br />
Boarding: One layer 12.5mm Lafarge <strong>Fire</strong>check or<br />
Megadeco wallboard both sides<br />
Studs: 60mm wide Cormet CHS60/B Studs at 600mm<br />
centres<br />
Core: 25mm Lafarge <strong>Fire</strong>check Coreboard<br />
Boarding: One layer 12.5mm Lafarge <strong>Fire</strong>check or<br />
Megadeco wallboard both sides<br />
Insulation: minimum 25mm glass mineral wool density<br />
16 kg/m3 Studs: 60mm wide Cormet CHS60/B Studs at 600mm<br />
centres<br />
Core: 25mm Lafarge <strong>Fire</strong>check Coreboard<br />
Boarding: Inner 12.5mm Lafarge <strong>Fire</strong>check or Megadeco<br />
wallboard, outer two layers 12.5mm Lafarge <strong>Fire</strong>check or<br />
Megadeco wallboard<br />
Performance tables<br />
FIRE PROTECTION<br />
TECHNICAL ENQUIRYLINE t 01275 377789 f 01275 377456 www.lafargeplasterboard.co.uk<br />
Weight (kg/m 2 )<br />
Maximum height* (m)<br />
Nominal thickness (mm)<br />
<strong>Fire</strong> resistance (minutes)<br />
to BS 476 and BS EN 1364<br />
42 4.5 88 120 40<br />
90<br />
43 4.5 88 120 44<br />
90<br />
54 5.4 101 120 43<br />
120<br />
Sound insulation (dB) R w<br />
* Based on stiffness measurements to BS 5234: Part 2. These will be affected by deflection and air pressure criteria. Refer to table 5.11, page 231.<br />
Note: Rock mineral wool density 40 kg/m3 may be used in lieu of glass mineral wool as specified.<br />
The Deco system is not suitable for plastering. Refer to Section 7 for finishing details.<br />
The values shown above are for imperforate systems utilising taper edge plasterboard with all joints taped and filled and systems installed in accordance with<br />
the recommendations of Lafarge Plasterboard Ltd. The quoted performance can only be achieved by the use of Lafarge components throughout. Any variation<br />
should be referred to the Lafarge Technical Enquiryline for confirmation of acceptance.<br />
5<br />
223
224<br />
Performance tables<br />
FIRE PROTECTION<br />
CORMET COLUMN AND BEAM CLIP SYSTEM<br />
Table 5.6 Section factor Hp/A for Universal<br />
beams with box encasement<br />
Size of Mass per Section factor<br />
steelwork metre Hp/A<br />
(mm) (kg) 3 sides m-1 4 sides m-1 914 x 419 388 45 55<br />
343 50 60<br />
914 x 305 289 60 65<br />
253 65 75<br />
224 75 85<br />
201 80 95<br />
838 x 292 226 70 80<br />
194 80 90<br />
176 90 100<br />
762 x 267 197 70 85<br />
173 80 95<br />
147 95 110<br />
686 x 254 170 75 90<br />
152 85 95<br />
140 90 105<br />
125 100 115<br />
610 x 305 238 50 60<br />
179 70 80<br />
149 80 95<br />
610 x 229 140 80 95<br />
125 90 105<br />
113 100 115<br />
101 110 130<br />
533 x 210 122 85 95<br />
109 95 110<br />
101 100 115<br />
92 110 125<br />
82 120 140<br />
457 x 191 98 90 105<br />
89 100 115<br />
82 105 125<br />
74 115 135<br />
67 130 150<br />
457 x 152 82 105 120<br />
74 115 130<br />
67 125 145<br />
60 140 160<br />
52 160 180<br />
406 x 178 74 105 125<br />
67 115 140<br />
60 130 155<br />
54 145 170<br />
406 x 140 46 160 185<br />
39 190 220<br />
356 x 171 67 105 125<br />
57 125 145<br />
51 135 165<br />
45 155 185<br />
356 x 127 39 170 195<br />
33 195 225<br />
305 x 165 54 115 140<br />
46 130 160<br />
40 150 180<br />
305 x 127 48 125 145<br />
42 140 160<br />
37 155 180<br />
305 x 102 33 175 200<br />
28 200 225<br />
25 225 260<br />
254 x 146 37 140 170<br />
31 160 200<br />
254 x 102 28 170 200<br />
25 190 220<br />
22 215 250<br />
203 x 133 30 145 180<br />
25 165 210<br />
203 x 102 23 175 210<br />
172 x 102 19 190 230<br />
152 x 89 16 190 235<br />
127 x 76 13 195 240<br />
Table 5.7 Section factor Hp/A for Universal<br />
columns with box encasement<br />
Size of Mass per Section factor<br />
steelwork metre Hp/A<br />
(mm) (kg) 3 sides m-1 4 sides m-1 356 x 406 634 15 20<br />
TECHNICAL ENQUIRYLINE t 01275 377789 f 01275 377456 www.lafargeplasterboard.co.uk<br />
551 20 25<br />
467 20 30<br />
393 25 35<br />
340 30 35<br />
287 30 45<br />
235 40 50<br />
202 45 60<br />
356 x 368 177 50 65<br />
153 55 75<br />
129 65 90<br />
305 x 305 283 30 40<br />
240 35 45<br />
198 40 50<br />
158 50 65<br />
137 55 70<br />
118 60 85<br />
97 75 100<br />
254 x 254 167 40 50<br />
132 50 65<br />
107 60 75<br />
89 70 90<br />
73 80 110<br />
203 x 203 86 60 80<br />
71 70 95<br />
60 80 110<br />
52 95 125<br />
46 105 140<br />
152 x 152 37 100 135<br />
30 120 160<br />
23 155 205<br />
Table 5.8 Section factor Hp/A for steel joists<br />
with box encasement<br />
Size of Mass per Section factor<br />
steelwork metre Hp/A<br />
(mm) (kg) 3 sides m-1 4 sides m-1 254 x 203 81.85 70 90<br />
254 x 114 37.20 130 155<br />
203 x 152 52.09 85 105<br />
152 x 127 37.20 90 120<br />
127 x 114 29.76 100 130<br />
127 x 114 26.79 110 140<br />
114 x 114 26.79 100 135<br />
102 x 102 23.07 105 140<br />
89 x 89 19.35 105 145<br />
76 x 76 12.65 140 185<br />
The higher the Hp/A the higher the degree of<br />
protection required.<br />
For sections not included on this page, refer to<br />
the Association for Specialist <strong>Fire</strong> <strong>Protection</strong><br />
(ASFP) Yellow book or go to www. asfp.org.uk<br />
or contact Lafarge Technical Enquiryline office.
To calculate the thickness of Lafarge<br />
<strong>Fire</strong>check, Lafarge Megadeco or<br />
Lafarge <strong>Fire</strong>check Coreboard<br />
necessary, calculate the Hp/A for the<br />
steel to be protected, refer to tables<br />
5.6 to 5.8 opposite, and use the<br />
charts below to look up the<br />
appropriate thickness of Lafarge<br />
wallboard and the Cormet system<br />
that provides the suitable level of<br />
fire protection required.<br />
Refer to table 5.9 on page 226 for<br />
system details.<br />
Section factor Hp/A (m-1)<br />
280<br />
260<br />
240<br />
220<br />
200<br />
180<br />
160<br />
140<br />
120<br />
100<br />
80<br />
60<br />
40<br />
20<br />
Lafarge <strong>Fire</strong>check, <strong>Fire</strong>check Coreboard<br />
and Megadeco to columns<br />
12.5<br />
RCE01<br />
12.5<br />
RCE01<br />
25<br />
RCE03<br />
105<br />
15<br />
RCE02<br />
40<br />
RCE06<br />
230<br />
30<br />
RCE05<br />
185<br />
25<br />
RCE04<br />
140<br />
25<br />
RCE03<br />
50<br />
RCE07<br />
30 60 90 120 180<br />
<strong>Fire</strong> resistance (minutes)<br />
130<br />
40<br />
RCE06<br />
Section factor Hp/A (m-1)<br />
280<br />
260<br />
240<br />
220<br />
200<br />
180<br />
160<br />
140<br />
120<br />
100<br />
80<br />
60<br />
40<br />
20<br />
Performance tables<br />
FIRE PROTECTION<br />
CORMET COLUMN AND BEAM CLIP SYSTEM<br />
Lafarge <strong>Fire</strong>check, <strong>Fire</strong>check Coreboard<br />
and Megadeco to beams<br />
12.5<br />
RCE01<br />
15<br />
RCE02<br />
12.5<br />
RCE01<br />
25<br />
RCE03<br />
15<br />
RCE02<br />
40<br />
RCE06<br />
30<br />
RCE05<br />
25<br />
RCE04<br />
50<br />
RCE07<br />
40<br />
RCE06<br />
30 60 90 120 180<br />
<strong>Fire</strong> resistance (minutes)<br />
The values shown above are for imperforate systems utilising taper edge plasterboard with all joints taped and filled and systems installed in accordance with<br />
the recommendations of Lafarge Plasterboard Ltd. The quoted performance can only be achieved by the use of Lafarge components throughout. Any variation<br />
should be referred to the Lafarge Technical Enquiryline for confirmation of acceptance.<br />
Worked example<br />
Beam that will be encased on 3 sides and requires 60 minute fire rating.<br />
Beam section: 457 x 152mm x 60 kg/m<br />
Calculate Hp/A value: From table 5.6, equals 140 Hp/A m-1 (based on 3 sided encasement)<br />
System selection: From the charts detailed above, the system required is the Lafarge<br />
reference RCE01, which is one layer of 12.5mm Lafarge <strong>Fire</strong>check or<br />
12.5mm Lafarge Megadeco.<br />
See performance table 5.9 for complete system specification on page 226.<br />
TECHNICAL ENQUIRYLINE t 01275 377789 f 01275 377456 www.lafargeplasterboard.co.uk<br />
118<br />
50<br />
180<br />
85<br />
75<br />
5<br />
225
226<br />
Performance tables<br />
FIRE PROTECTION<br />
CORMET COLUMN AND BEAM CLIP SYSTEM<br />
Table 5.9 Cormet Column and Beam Clip System<br />
System reference Specification<br />
RCE 01<br />
RCE 02<br />
Framing: Cormet Edge Channels<br />
MFCE26 attached to Cormet CB Clips<br />
positioned at 600mm centres<br />
Boarding: one layer 12.5mm Lafarge<br />
<strong>Fire</strong>check wallboard or 12.5mm<br />
Lafarge Megadeco wallboard, corners<br />
reinforced with Lafarge Tape-On 90º<br />
Corners<br />
<strong>Fire</strong> resistance: columns<br />
30 minutes up to 280 Hp/A factor<br />
60 minutes up to 280 Hp/A factor<br />
<strong>Fire</strong> resistance: beams<br />
30 minutes up to 280 Hp/A factor<br />
60 minutes up to 115 Hp/A factor<br />
Framing: Cormet Edge Channels<br />
MFCE26 attached to Cormet CB Clips<br />
positioned at 600mm centres<br />
Boarding: one layer 15mm Lafarge<br />
<strong>Fire</strong>check wallboard or 15mm Lafarge<br />
Megadeco wallboard, corners<br />
reinforced with Lafarge Tape-On 90º<br />
Corners<br />
<strong>Fire</strong> resistance: columns<br />
90 minutes up to 115 Hp/A factor<br />
<strong>Fire</strong> resistance: beams<br />
60 minutes up to 280 Hp/A factor<br />
90 minutes up to 50 Hp/A factor<br />
RCE 03 Framing: Cormet Edge Channels<br />
MFCE26 attached to Cormet CB Clips<br />
positioned at 600mm centres<br />
Boarding: inner layer 12.5mm<br />
Lafarge <strong>Fire</strong>check wallboard, outer<br />
layer 12.5mm Lafarge <strong>Fire</strong>check<br />
wallboard or 12.5mm Lafarge<br />
Megadeco wallboard, corners<br />
reinforced with Lafarge Tape-On 90º<br />
Corners<br />
<strong>Fire</strong> resistance: columns<br />
90 minutes up to 280 Hp/A factor<br />
120 minutes up to 140 Hp/A factor<br />
<strong>Fire</strong> resistance: beams<br />
90 minutes up to 280 Hp/A factor<br />
To determine the necessary thickness<br />
of Lafarge <strong>Fire</strong>check, Lafarge<br />
<strong>Fire</strong>check Coreboard or Lafarge<br />
Megadeco, calculate the Hp/A for<br />
the steel to be protected (see tables<br />
5.6 to 5.8 on page 220), and use the<br />
charts on the previous page to look<br />
up the appropriate Lafarge system<br />
reference for the level of fire<br />
resistance required.<br />
System reference Specification<br />
RCE 05<br />
RCE 06<br />
Note: The Deco system is not suitable for plastering. Refer to Section 7 for finishing details.<br />
RCE 04 Framing: Cormet Edge Channels<br />
MFCE26 attached to Cormet CB<br />
Clips positioned at 600mm centres<br />
Boarding: one layer 25mm Lafarge<br />
<strong>Fire</strong>check Coreboard, corners<br />
reinforced with Lafarge Tape-On<br />
90º Corners<br />
<strong>Fire</strong> resistance: columns<br />
120 minutes up to 185 Hp/A factor<br />
<strong>Fire</strong> resistance: beams<br />
120 minutes up to 85 Hp/A factor<br />
TECHNICAL ENQUIRYLINE t 01275 377789 f 01275 377456 www.lafargeplasterboard.co.uk<br />
Framing: Cormet Edge Channels<br />
MFCE26 attached to Cormet CB<br />
Clips positioned at 600mm centres<br />
Boarding: inner layer 15mm<br />
Lafarge <strong>Fire</strong>check wallboard, outer<br />
layer 15mm Lafarge <strong>Fire</strong>check<br />
wallboard or 15mm Lafarge<br />
Megadeco wallboard, corners<br />
reinforced with Lafarge Tape-On<br />
90º Corners<br />
<strong>Fire</strong> resistance: columns<br />
120 minutes up to 235 Hp/A factor<br />
<strong>Fire</strong> resistance: beams<br />
120 minutes up to 180 Hp/A factor<br />
Framing: Cormet Edge Channels<br />
MFCE26 attached to Cormet CB<br />
Clips positioned at 600mm centres<br />
Boarding: inner layer 25mm<br />
Lafarge <strong>Fire</strong>check Coreboard, outer<br />
layer 15mm Lafarge <strong>Fire</strong>check<br />
wallboard or 15mm Lafarge<br />
Megadeco wallboard, corners<br />
reinforced with Lafarge Tape-On<br />
90º Corners<br />
<strong>Fire</strong> resistance: columns<br />
120 minutes up to 280 Hp/A factor<br />
180 minutes up to 130 Hp/A factor<br />
<strong>Fire</strong> resistance: beams<br />
120 minutes up to 280 Hp/A factor<br />
180 minutes up to 80 Hp/A factor<br />
RCE 07 Framing: Cormet Edge Channels<br />
MFCE26 attached to Cormet CB<br />
Clips positioned at 600mm centres<br />
Boarding: two layers 25mm<br />
Lafarge <strong>Fire</strong>check Coreboard,<br />
corners reinforced with Lafarge<br />
Tape-On 90º Corners<br />
<strong>Fire</strong> resistance: columns<br />
180 minutes up to 280 Hp/A factor<br />
<strong>Fire</strong> resistance: beams<br />
180 minutes up to 280 Hp/A factor
FIRE PROTECTION<br />
CORMET SHAFTWALL<br />
The Cormet Shaftwall system<br />
provides up to 120 minutes fire<br />
protection to lift shafts whilst also<br />
accommodating high wind<br />
loadings.<br />
These characteristics also make it<br />
ideally suited to use in lining and<br />
dividing large industrial or<br />
warehouse spaces and meeting<br />
Building Regulations fire<br />
resistance requirements where<br />
such premises are within 1 metre<br />
of an adjacent property.<br />
TECHNICAL ENQUIRYLINE t 01275 377789 f 01275 377456 www.lafargeplasterboard.co.uk<br />
5<br />
227
228<br />
FIRE PROTECTION<br />
CORMET SHAFTWALL<br />
Introduction<br />
Cormet Shaftwall<br />
Cormet Shaftwall is a high<br />
performance fire protection system<br />
for the enclosure of shafts in multistorey<br />
buildings. These may include<br />
stairwells, lift shafts, service ducts<br />
and ventilation/air conditioning<br />
ducts. Cormet Shaftwall can also be<br />
used as a high performance<br />
independent wall lining system<br />
providing high levels of fire<br />
protection and sound insulation.<br />
Erected from one side only fire<br />
resistance is provided to both sides<br />
of the lining. Cormet Shaftwall can<br />
provide up to 120 minutes fire<br />
resistance in these applications.<br />
Shaftwalls are non-loadbearing<br />
assemblies, installed between<br />
structural floors and designed to<br />
allow erection from outside the<br />
shaft, thus removing the need for<br />
scaffolding. Their all-dry<br />
construction makes them faster to<br />
erect and much lighter in weight<br />
than masonry construction.<br />
The Cormet Shaftwall system<br />
comprises a small range of<br />
components, enhancing speed and<br />
simplicity of erection using normal<br />
drywall methods. The assembly also<br />
provides a cavity in which services<br />
can be run.<br />
Cormet Shaftwall has good<br />
strength, impact resistance and<br />
stiffness. Lift shaft walls are subject<br />
to varying positive and negative<br />
pressures as lifts ascend and<br />
descend. The Cormet Shaftwall<br />
system has been shown by tests to<br />
have the ability to withstand these<br />
pressure changes. Using Lafarge<br />
Intumescent Acoustic Sealant the<br />
construction resists air pressure<br />
surges of up to 720 N/m2, minimising<br />
whistling noise and dirt<br />
accumulation in and around lift<br />
shafts.<br />
Performance<br />
Refer to performance tables 5.1 to 5.5.<br />
Lafarge plasterboards and<br />
components are defined as Class 0<br />
in accordance with National Building<br />
Regulations 1991 Approved<br />
Document B1/2/3/4/5 <strong>Fire</strong> Safety<br />
and Building Standards (Scotland)<br />
Regulations 1990, Regulation D2<br />
when tested to BS 476: Part 6: 1989<br />
and Part 7: 1987 and Euroclass A2.<br />
Cormet metal sections and Lafarge<br />
gypsum based jointing compounds<br />
are non-combustible when tested in<br />
accordance with BS 476: Part 4:<br />
1970 and Euroclass A1.<br />
Typical Shaftwall construction<br />
Cormet<br />
CH Stud<br />
25mm Lafarge<br />
<strong>Fire</strong>check<br />
Coreboard<br />
Cormet<br />
J Track<br />
25mm glass<br />
mineral wool<br />
where required<br />
Room side<br />
TECHNICAL ENQUIRYLINE t 01275 377789 f 01275 377456 www.lafargeplasterboard.co.uk<br />
Cormet E Stud<br />
at end<br />
Facing layers of Lafarge<br />
<strong>Fire</strong>check or Lafarge<br />
Megadeco wallboard<br />
according to specification<br />
and fire resistance required<br />
(see performance tables)
Components<br />
Table 5.10 Metal components<br />
FIRE PROTECTION<br />
CORMET SHAFTWALL<br />
Cormet CH Studs Description Code reference Metal thickness (mm) Lengths (mm)<br />
CHS60/B 0.70 3000, 3600, 4800<br />
CHS90/B 0.70 4800, 6600<br />
CH146/B 0.70 6000, 8000<br />
Cormet E Studs Description Code reference Metal thickness (mm) Lengths (mm)<br />
ES60/B 0.70 3000, 3600, 4800<br />
ES90/B 0.70 4800, 6600<br />
ES146/B 0.70 6000, 8000<br />
Cormet J Tracks Description Code reference Metal thickness (mm) Lengths (mm)<br />
35<br />
25<br />
50<br />
25<br />
25<br />
Cormet CH Studs are<br />
lightweight, non- loadbearing<br />
steel sections which are<br />
installed between core boards<br />
to provide the bearing surface<br />
to which wallboard is applied.<br />
They have 25mm cutouts to<br />
accommodate service runs.<br />
Cormet E studs are lightweight<br />
steel sections used as starter<br />
studs, intersections, door<br />
openings and end studs.<br />
Cormet J Tracks are<br />
lightweight steel sections<br />
positioned at floor and soffit<br />
to guide CH Studs.<br />
Cormet<br />
CH Stud<br />
CHS60/B<br />
60 90 146<br />
Cormet<br />
E Stud<br />
ES60/B<br />
60 90 146<br />
Cormet<br />
J Track<br />
JT62/B<br />
Cormet<br />
CH Stud<br />
CHS90/B<br />
Cormet<br />
E Stud<br />
ES90/B<br />
Cormet<br />
J Track<br />
JT92/B<br />
62 92 148<br />
Cormet<br />
CH Stud<br />
CHS146/B<br />
Cormet<br />
E Stud<br />
ES146/B<br />
Cormet<br />
J Track<br />
JT148/B<br />
JT62/B 0.70 3000<br />
JT92/B 0.70 3000<br />
JT148/B 0.70 3000<br />
35<br />
25<br />
TECHNICAL ENQUIRYLINE t 01275 377789 f 01275 377456 www.lafargeplasterboard.co.uk<br />
5<br />
229
230<br />
FIRE PROTECTION<br />
CORMET SHAFTWALL<br />
Application details<br />
System Assembly<br />
Metal frame and Coreboard<br />
In steel frame construction, tracks<br />
and studs are installed before<br />
steelwork is treated with fire<br />
protective coating. Any fire<br />
protective coating on Cormet<br />
Shaftwall components should be<br />
removed before the boards are<br />
fixed.<br />
Apply a 6mm bead of Lafarge<br />
Intumescent Acoustic Sealant along<br />
the back of the Cormet J Tracks.<br />
Position the Cormet J Track on floor<br />
and soffit with the long leg on the<br />
shaft side. Securely fix Cormet J<br />
Tracks with suitable fixings at<br />
300mm centres.<br />
Cut Cormet E Studs 20mm less than<br />
the floor to ceiling height and apply<br />
a 6mm bead of Lafarge Intumescent<br />
Acoustic Sealant along the full<br />
length. Position Cormet E Studs in<br />
the Cormet J Tracks with the narrow<br />
flange of the Cormet E Stud facing<br />
the shaft side. Securely fix Cormet E<br />
Studs with suitable fixings at<br />
300mm centres.<br />
Cut Lafarge <strong>Fire</strong>check Coreboard<br />
25mm less than floor to ceiling<br />
height. Position the first Coreboard<br />
vertically in the Cormet J Track and<br />
inside the web of the Cormet E<br />
Stud, leaving the 25mm gap at the<br />
top of the board.<br />
Cut Cormet CH Studs 9 to 12mm less<br />
than floor to ceiling height. Position<br />
Cormet CH Studs in the Cormet J<br />
Track and fit firmly over the trailing<br />
edge of the Coreboard already in<br />
position.<br />
Insert the next Lafarge <strong>Fire</strong>check<br />
Coreboard into the Cormet CH Stud.<br />
Repeat this process until the last<br />
Coreboard is reached.<br />
Place one Cormet E Stud over the<br />
trailing edge of the last Coreboard.<br />
Apply a 6mm bead of Lafarge<br />
Intumescent Acoustic Sealant along<br />
the full length of the web of the<br />
Cormet E Stud. Snip the short leg of<br />
the Cormet J Track and bend flat to<br />
allow the board to be inserted.<br />
Insert the Coreboard at an angle<br />
into the Cormet CH Stud.<br />
Position Lafarge <strong>Fire</strong>check<br />
Coreboard and Cormet E Stud in the<br />
Cormet J Track and securely fix<br />
Cormet E Studs to the structure with<br />
suitable fixings at 300mm centres.<br />
Bend the leg of the Cormet J Track<br />
back into vertical position.<br />
At the head, install fire stops of<br />
100mm deep Lafarge <strong>Fire</strong>check<br />
Coreboard in between the vertical<br />
Cormet Studs. Butt the <strong>Fire</strong>check<br />
Coreboard tightly against the<br />
Cormet J Head Track and screw fix<br />
the Coreboard infill through the<br />
Vertical section<br />
Start wall detail<br />
Room side<br />
Lafarge <strong>Fire</strong>check<br />
wallboard as required<br />
Lafarge Intumescent<br />
Acoustic Sealant<br />
Shaft side<br />
Room side<br />
End wall detail<br />
Lafarge Intumescent<br />
Acoustic Sealant<br />
25mm Lafarge<br />
<strong>Fire</strong>check Coreboard<br />
Cormet<br />
CH Stud<br />
TECHNICAL ENQUIRYLINE t 01275 377789 f 01275 377456 www.lafargeplasterboard.co.uk<br />
25<br />
100<br />
Lafarge Intumescent<br />
Acoustic Sealant<br />
Cormet J<br />
Track<br />
Last <strong>Fire</strong>check Coreboard<br />
and Cormet E Stud being<br />
inserted<br />
Lafarge Intumescent<br />
Acoustic Sealant<br />
inner layer of Lafarge <strong>Fire</strong>check<br />
Coreboard and into the Cormet J<br />
Track using Lafarge 57mm Self<br />
Tapping Drywall Screws. Apply 6mm<br />
bead of Lafarge Intumescent<br />
Acoustic Sealant at the junction of<br />
the Coreboard and Cormet J Track.<br />
Shaft side<br />
25mm gap at top of<br />
Cormet stud<br />
Cormet J Track<br />
25mm Lafarge<br />
<strong>Fire</strong>check Coreboard<br />
Cormet J Track<br />
Cormet<br />
E Stud<br />
Shaft side<br />
Lafarge Intumescent<br />
Acoustic Sealant<br />
Cormet J Track short leg<br />
snipped and bent flat to<br />
allow board to be inserted<br />
100mm infill of 25mm<br />
Lafarge <strong>Fire</strong>check<br />
Coreboard to maintain<br />
fire protection<br />
performance<br />
Room side
Application details<br />
Install full height Cormet E Studs<br />
vertically at all corners, wall<br />
junctions and door jambs.<br />
Where the floor to ceiling height<br />
exceeds the maximum available<br />
Coreboard length, reinforce<br />
horizontal joints in Coreboard with<br />
horizontal Cormet CH Stud sections<br />
or using 100mm infill packer piece<br />
of 25mm Lafarge <strong>Fire</strong>check<br />
Coreboard. Ensure that horizontal<br />
joints occur only within the top and<br />
bottom thirds of the wall heights.<br />
Stagger joints in adjacent panels.<br />
See drawing below.<br />
Limiting heights<br />
See table 5.11.<br />
Plasterboard<br />
For single layer systems install<br />
plasterboard with long edges<br />
vertical, from the room side, fixing<br />
to studs and tracks with 25mm<br />
Lafarge Drywall Screws. Space<br />
screws at 200mm centres at vertical<br />
edges of boards and 300mm in the<br />
centre of boards.<br />
Stagger screws 100mm relative to<br />
those in adjacent board.<br />
For double layer systems install the<br />
first layer as for single layer systems.<br />
Apply the second layer over the first<br />
layer with long edges vertical and<br />
joints staggered. Fix with 41mm<br />
Lafarge Drywall Screws at the same<br />
centres as the first layer, with screws<br />
staggered relative to those in the<br />
first layer.<br />
Table 5.11 Limiting height (mm)<br />
FIRE PROTECTION<br />
CORMET SHAFTWALL<br />
Lafarge Cormet Allowable Air Pressure N/m 2 system<br />
system reference* deflection** 240 360 480 720<br />
RCS 102, 106 L/120 5400 4700 4200 3500<br />
L/240 4300 4300 3400 2900<br />
L/360 3700 3200 2900 2500<br />
RCS 103, 104, 109, 110 L/120 6000 4900 4200 3500<br />
L/240 4700 4100 3800 3200<br />
L/360 4100 3800 3200 2800<br />
RCS 203, 208 L/120 6700 5500 4700 3400<br />
L/240 5300 4600 4200 3400<br />
L/360 4600 4000 3700 3200<br />
RCS 205, 206, 210 L/120 6900 6000 5500 4100<br />
L/240 5500 4800 4400 3800<br />
L/360 4800 4100 3800 3300<br />
RCS 302, 303 L/120 8500 7600 5800 4400<br />
L/240 8200 7200 4800 4400<br />
L/360<br />
* Refer to tables 5.1 to 5.5 for specification of systems<br />
** L = partition height in mm<br />
7300 6400 5200 4100<br />
Overheight Shaftwall – option 1 Elevation of Shaftwall partition over 3m high<br />
Where wall height<br />
exceeds Lafarge<br />
<strong>Fire</strong>check Coreboard<br />
height, reinforce joints<br />
with horizontal<br />
lengths of 100 x 25mm<br />
Lafarge <strong>Fire</strong>check<br />
Coreboard fixed with<br />
44mm Lafarge Drywall<br />
Laminating Screws<br />
between vertical studs.<br />
Lafarge Intumescent<br />
Acoustic Sealant<br />
Overheight Shaftwall – option 2<br />
Where wall height<br />
exceeds Lafarge<br />
<strong>Fire</strong>check Coreboard<br />
height, reinforce joints<br />
with horizontal<br />
lengths of Cormet CH<br />
Stud between vertical<br />
studs.<br />
Lafarge Intumescent<br />
Acoustic Sealant<br />
2/3rd<br />
maximum<br />
height<br />
Noggings<br />
staggered in<br />
adjacent<br />
panels<br />
1/3rd<br />
maximum<br />
height<br />
TECHNICAL ENQUIRYLINE t 01275 377789 f 01275 377456 www.lafargeplasterboard.co.uk<br />
5<br />
231
232<br />
FIRE PROTECTION<br />
CORMET SHAFTWALL<br />
Application details<br />
Corners<br />
Inside<br />
Ensure continuity of Lafarge <strong>Fire</strong>check<br />
Coreboard by securing a cut length<br />
of Lafarge <strong>Fire</strong>check Coreboard to<br />
outer web of the Cormet E Stud.<br />
Outside<br />
Position Cormet E Studs at right<br />
angles to each other. Insert Lafarge<br />
<strong>Fire</strong>check Coreboards, then secure<br />
Cormet E Studs together with 25mm<br />
Lafarge Self Drilling Drywall Screws<br />
at 600mm centres.<br />
Wall junction<br />
Reinforce outer plasterboards<br />
abutment with Cormet Metal Angle.<br />
Ensure that a Cormet CH Stud<br />
coincides with the junction. Screw<br />
fix Cormet E Stud to Cormet CH<br />
Stud at 600mm centres using<br />
Lafarge Drywall Screws.<br />
Inside corner<br />
Outside corner<br />
Wall junction, room side<br />
Lafarge<br />
<strong>Fire</strong>check<br />
wallboards<br />
Wall junction, shaft side<br />
Lafarge <strong>Fire</strong>check<br />
Coreboard<br />
Lafarge <strong>Fire</strong>check<br />
Coreboard<br />
Cormet<br />
E Stud<br />
Cormet<br />
E Stud<br />
TECHNICAL ENQUIRYLINE t 01275 377789 f 01275 377456 www.lafargeplasterboard.co.uk<br />
Lafarge <strong>Fire</strong>check Coreboard fixed<br />
to outside of Cormet E Stud<br />
Cormet E Studs fixed<br />
together to support corner<br />
Lafarge <strong>Fire</strong>check<br />
wallboards<br />
Lafarge <strong>Fire</strong>check<br />
Coreboard<br />
Cormet E Studs<br />
fixed together<br />
to support<br />
corner<br />
Lafarge <strong>Fire</strong>check wallboard<br />
Lafarge <strong>Fire</strong>check Coreboard<br />
Cormet<br />
CH Stud<br />
Lafarge <strong>Fire</strong>check<br />
wallboards<br />
Cormet<br />
CH Stud
Application details<br />
Duct penetrations<br />
Where Cormet Shaftwall is<br />
penetrated by ducts, maintain the<br />
fire integrity of the Shaftwall with<br />
cut strips of 25mm Lafarge <strong>Fire</strong>check<br />
Coreboard. Use Cormet J Track to<br />
support the framing as required.<br />
The duct must be independently<br />
supported so the weight is not<br />
transferred to the Cormet Shaftwall<br />
partition.<br />
Elevation from room side<br />
Duct opening<br />
Cormet J Track<br />
with Cormet CH<br />
Stud insert to<br />
support framing<br />
Metal sections<br />
jointed with pan<br />
head screws on<br />
both sides<br />
Duct penetration section Duct penetration plan<br />
Shaft side Room side<br />
Lafarge<br />
<strong>Fire</strong>check<br />
Coreboard<br />
Cormet<br />
J Track<br />
Cormet<br />
CH Stud<br />
Duct or service<br />
opening<br />
Lafarge<br />
<strong>Fire</strong>check<br />
wallboards<br />
Shaft side<br />
Room side<br />
Cormet J Track<br />
Cormet J Track<br />
Exploded detail of wall at duct penetration<br />
Cormet CH Stud<br />
Lafarge <strong>Fire</strong>check<br />
Coreboard<br />
Duct or service opening<br />
FIRE PROTECTION<br />
CORMET SHAFTWALL<br />
Cormet J Track<br />
Duct<br />
edge<br />
Cormet CH Studs at 600mm centres<br />
Cormet J Track<br />
Cormet CH Stud<br />
Lafarge <strong>Fire</strong>check<br />
wallboards<br />
TECHNICAL ENQUIRYLINE t 01275 377789 f 01275 377456 www.lafargeplasterboard.co.uk<br />
5<br />
233
234<br />
FIRE PROTECTION<br />
CORMET SHAFTWALL<br />
Application details<br />
Junctions with structural steel<br />
work<br />
Care should be taken to ensure that<br />
the fire integrity of the Cormet<br />
Shaftwall is maintained at junctions<br />
with structural steelwork.<br />
Column bypass<br />
Lafarge <strong>Fire</strong>check<br />
Coreboard<br />
Cormet<br />
E Stud<br />
Lafarge <strong>Fire</strong>check wallboards<br />
Cormet<br />
CB clip<br />
Cormet<br />
E Stud<br />
Steel beam, offset wall Steel beam<br />
Cormet<br />
Edge<br />
Channel<br />
Cormet<br />
CB clip<br />
Cormet<br />
J Track<br />
Lafarge <strong>Fire</strong>check<br />
Coreboard<br />
Lafarge<br />
<strong>Fire</strong>check<br />
wallboards<br />
Cormet<br />
Edge<br />
Channel<br />
Cormet E Stud<br />
fixed to<br />
Cormet Edge<br />
Channel<br />
Cormet Edge<br />
Channel<br />
Cormet<br />
CB clip<br />
Lafarge<br />
<strong>Fire</strong>check<br />
Coreboard<br />
Corner column bypass<br />
Lafarge <strong>Fire</strong>check wallboards<br />
Lafarge <strong>Fire</strong>check<br />
Coreboard<br />
Cormet<br />
Edge<br />
Channel<br />
Cormet CB clip<br />
Cormet E Stud<br />
Cormet E Stud<br />
fixed to Cormet<br />
Fixing Channel or<br />
Cormet Flat Strap<br />
Lafarge <strong>Fire</strong>check<br />
Coreboard<br />
TECHNICAL ENQUIRYLINE t 01275 377789 f 01275 377456 www.lafargeplasterboard.co.uk<br />
Cormet<br />
E Stud<br />
Cormet Fixing<br />
Channel or<br />
Cormet Flat<br />
Strap fixed to<br />
Cormet Edge<br />
Channel at<br />
600mm vertical<br />
centres<br />
Lafarge<br />
<strong>Fire</strong>check<br />
wallboards
Application details<br />
Movement control joint<br />
Movement control joints are<br />
required at 10 metre intervals or<br />
where the assembly abuts or crosses<br />
a structural movement joint.<br />
At movement joints leave a 12.5mm<br />
gap in the Cormet Shaftwall, and<br />
cap each end of Lafarge <strong>Fire</strong>check<br />
Coreboard with a Cormet E Stud.<br />
Apply Lafarge Intumescent Acoustic<br />
Sealant in the gap between the<br />
Cormet E Studs. Attach Cormet<br />
Movement Control Joint to the<br />
outer layer of plasterboard with<br />
13mm stainless steel staples at<br />
150mm centres.<br />
Corridor ceilings and stair soffits<br />
At abutments with metal stud<br />
partitions, secure Cormet J Track<br />
through plasterboards and into<br />
metal studs using Lafarge Drywall<br />
Screws at 600mm centres.<br />
At abutments with masonry secure<br />
Cormet J Track with suitable fixings<br />
at 300mm centres.<br />
Stairwells<br />
For stairwells or other areas where a<br />
flush jointed finish is required on<br />
the shaft side, one layer of<br />
plasterboard can be transferred<br />
from the room side to the shaft side<br />
– see table 5.5. Apply this layer over<br />
Lafarge <strong>Fire</strong>check Coreboard, screwfixing<br />
to the exposed flanges of the<br />
Cormet CH Studs.<br />
Movement control joint (plan)<br />
25mm Lafarge<br />
<strong>Fire</strong>check<br />
Coreboard<br />
Lift door jamb (plan)<br />
Cormet E Studs spotwelded<br />
to lift door frame<br />
at 300mm centres<br />
Lining continued<br />
around Cormet E Studs<br />
Rock mineral<br />
wool Insulation<br />
25mm Lafarge <strong>Fire</strong>check Coreboard<br />
120 minute fire resistant ceiling<br />
and partition junction detail<br />
(vertical section)<br />
Lafarge <strong>Fire</strong>check<br />
Coreboard<br />
Two layers 15mm<br />
Lafarge <strong>Fire</strong>check<br />
wallboard<br />
Lafarge <strong>Fire</strong>check<br />
wallboards<br />
Corridor<br />
ceiling void<br />
Stairwell wall detail (plan)<br />
Stairwell<br />
Cormet E Studs<br />
Room side<br />
Cormet E Stud<br />
Cormet Fixing<br />
Channel or Cormet<br />
Flat Strap<br />
FIRE PROTECTION<br />
CORMET SHAFTWALL<br />
Lafarge <strong>Fire</strong>check<br />
Coreboard<br />
Lafarge <strong>Fire</strong>check<br />
wallboards<br />
Lafarge <strong>Fire</strong>check<br />
wallboard<br />
Lafarge <strong>Fire</strong>check<br />
wallboard<br />
Lafarge Intumescent<br />
Acoustic Sealant<br />
Cormet Movement<br />
Control Joint<br />
Lift shaft door head<br />
(framing only)<br />
Cormet E Studs<br />
Lafarge<br />
Intumescent<br />
Acoustic Sealant<br />
Cormet CH Studs<br />
at 600mm centres<br />
Cormet E Studs<br />
Cormet J Track<br />
(deep leg to front)<br />
Lafarge Wafer Head<br />
Self Drilling Screws<br />
Cormet<br />
120 minute<br />
fire rated<br />
partition<br />
Lafarge<br />
<strong>Fire</strong>check<br />
wallboards<br />
Lafarge <strong>Fire</strong>check<br />
Coreboard<br />
TECHNICAL ENQUIRYLINE t 01275 377789 f 01275 377456 www.lafargeplasterboard.co.uk<br />
5<br />
235
236<br />
FIRE PROTECTION<br />
CORMET SHAFTWALL<br />
Specification clauses<br />
Cormet Shaftwall System<br />
Scope<br />
A non-loadbearing, high<br />
performance fire protection system<br />
for the enclosure of shafts in multistorey<br />
buildings where access can<br />
only be gained from one side. These<br />
may include stairwells, lift shafts,<br />
service ducts and ventilation/air<br />
conditioning ducts. The system can<br />
also be used as independent wall<br />
linings where a high degree of fire<br />
resistance is a requirement.<br />
The selection of studs and the type,<br />
number and thickness of<br />
plasterboard layers will depend on<br />
the partition height and the<br />
performance required for fire<br />
resistance and sound insulation. All<br />
framing components comprise of<br />
hot dipped galvanised steel to BS EN<br />
10143:1993 and BS EN 10142: 1990.<br />
Additional Clauses<br />
Add general clauses if required for:<br />
– Expansion/movement joints<br />
– Health and safety<br />
– Storage of Materials<br />
– Site conditions and workmanship<br />
NBS clauses<br />
When using the NBS Specification,<br />
use clause K10 PLASTERBOARD DRY<br />
LININGS/PARTITIONS/CEILINGS.<br />
The Lafarge Plasterboard website<br />
contains a full set of NBS clauses,<br />
completed for each Lafarge<br />
Plasterboard system. See:<br />
www.lafargeplasterboard.co.uk/<br />
nbssearch/index.asp<br />
Notes:<br />
Red text lists alternative product<br />
specifications.<br />
(Italic red text within brackets<br />
gives advice on selecting the<br />
information needed).<br />
System reference (Insert Lafarge system reference from the Performance tables)<br />
Location ........................<br />
Client reference ........................<br />
Performance<br />
Maximum height ...........m<br />
<strong>Fire</strong> rating ..........mins (Insert information from Lafarge system reference)<br />
Airborne insulation ..........dB (Insert information from Lafarge system reference)<br />
Thickness ..........mm (Insert information from Lafarge system reference)<br />
Damp proof course<br />
Install ..... mm wide damp proof course ..... by .....<br />
Floor and head tracks<br />
Cormet J Track, reference (JT62/B, JT92/B or JT148/B) to BS 7364: 1990, fixed<br />
at maximum 300mm centres to substrate using proprietary fixings.<br />
Studs<br />
Cormet CH Studs, reference (CHS62/B, CHS92/B or CHS148/B) to BS 7364:1990,<br />
at ......mm centres.<br />
End studs<br />
Cormet E Studs, reference (ES62/B, ES92/B or ES148/B) to BS 7364: 1990, fixed<br />
at maximum 300mm centres to abutments using suitable proprietary fixings.<br />
Support to horizontal joints<br />
Cormet MFIX Channel fixed to faces of studs to support boards along<br />
horizontal joints in [outer layer of] boards.<br />
Noggings<br />
Cut lengths of Cormet CH Stud, reference (CHS62/B, CHS92/B or CHS148/B)<br />
to fit between vertical studs at horizontal joints between Coreboards.<br />
Stagger noggings between adjacent panels.<br />
Insulation<br />
Fit ...... mineral wool insulation by ......, thickness ......mm.<br />
Boarding<br />
Core board of Lafarge Coreboard, 25mm thick.<br />
Boarding to room side of framework:<br />
Inner layer Lafarge <strong>Fire</strong>check wallboard, ........mm thick.<br />
Outer layer Lafarge (<strong>Fire</strong>check wallboard, Megadeco), ........mm thick. All<br />
board joints to be staggered between layers.<br />
Boarding to stairwell side:<br />
Layer of Lafarge (<strong>Fire</strong>check wallboard, Megadeco), 12.5mm thick.<br />
Fixings (repeat for all layers of wallboard as required)<br />
Lafarge Drywall Screws at 300mm centres.<br />
Type, Drywall Self Tapping or Megadeco Self Tapping<br />
Length, inner layer (Select from 25, 32, 38, 41, 44, 51, 57, 63, 67, 76)mm<br />
Length, outer layer (Select from 25, 32, 38, 41, 44, 51, 57, 63, 67, 76)mm<br />
Finishing<br />
Lafarge Taping and jointing system, or<br />
Lafarge Supreme Skim Plaster, or<br />
Lafarge Predeco taping and jointing system<br />
Finished lining tolerance<br />
Finished system to comply with tolerances in BS 8212: 1995, section 3.3.<br />
Installation<br />
All materials unless otherwise indicated shall be supplied<br />
by Lafarge Plasterboard Ltd, and shall be installed in accordance with their<br />
current literature and in accordance with BS 8212: 1995.<br />
TECHNICAL ENQUIRYLINE t 01275 377789 f 01275 377456 www.lafargeplasterboard.co.uk
FIRE PROTECTION<br />
CORMET COLUMN AND BEAM CLIP SYSTEM<br />
Application details<br />
The Cormet CB clip Encasement<br />
System allows drywall techniques<br />
to be used to provide fire<br />
protection up to 180 minutes to<br />
structural steel columns and<br />
beams.<br />
The system is fast and efficient,<br />
avoids the need for intumescent<br />
paints and sprays and provides a<br />
smooth, flat surface allowing high<br />
standards of decoration to be<br />
achieved.<br />
From factories to call centres and<br />
prestige public buildings, Lafarge<br />
encasement systems provide the<br />
effective, high performance<br />
solution.<br />
TECHNICAL ENQUIRYLINE t 01275 377789 f 01275 377456 www.lafargeplasterboard.co.uk<br />
5<br />
237
238<br />
FIRE PROTECTION<br />
CORMET COLUMN AND BEAM CLIP SYSTEM<br />
Introduction<br />
Cormet Column and Beam<br />
Clip system<br />
The Cormet Column and Beam Clip<br />
system is a high performance system<br />
providing fire protection to<br />
structural steel I section columns<br />
and beams. Systems have been<br />
tested and shown to provide up to<br />
180 minutes fire resistance.<br />
The Cormet Column and Beam Clip<br />
system has been designed to<br />
enhance speed and simplicity of<br />
installation using normal drywall<br />
methods. No special installation<br />
techniques are required.<br />
The system features a special clip<br />
manufactured from 0.55mm mild<br />
steel, cold formed and protected by<br />
a hot dip galvanised zinc coating.<br />
Used with Cormet Metal Angles and<br />
Channels this provides a strong, rigid<br />
metal structure to which Lafarge<br />
<strong>Fire</strong>check, <strong>Fire</strong>check Coreboard or<br />
Megadeco board is applied.<br />
Completed column and beam linings<br />
provide a strong, impact resistant,<br />
smooth surface which accepts most<br />
types of decoration and makes the<br />
system particularly suitable for use<br />
in conjunction with plasterboard<br />
lined metal stud partitions and<br />
ceilings. Common materials and<br />
fixings allow increased site efficiency<br />
and considerable time saving over<br />
traditional methods.<br />
Performance<br />
<strong>Fire</strong> resistance<br />
Lafarge plasterboards and<br />
components are defined as Class 0 in<br />
accordance with National Building<br />
Regulations 1991 Approved<br />
Document B1/2/3/4/5 <strong>Fire</strong> Safety and<br />
Building Standards (Scotland)<br />
Regulations 1990, Regulation D2<br />
when tested to BS 476: Part 6: 1989<br />
and Part 7: 1987. Cormet metal<br />
sections and Lafarge gypsum based<br />
jointing compounds are noncombustible<br />
when tested in<br />
accordance with BS 476: Part 4: 1970<br />
and Euroclass A1.<br />
Impact resistance<br />
For columns situated in heavy traffic<br />
areas, Lafarge <strong>Fire</strong>check Coreboard<br />
or Lafarge Megadeco can be<br />
substituted for Lafarge <strong>Fire</strong>check to<br />
provide a lining which is more<br />
resistant to impact damage.<br />
Typical steel column encasement: double boarded<br />
Typical steel beam encasement: double boarded<br />
TECHNICAL ENQUIRYLINE t 01275 377789 f 01275 377456 www.lafargeplasterboard.co.uk<br />
Cormet Edge Channel<br />
Cormet CB Clips at<br />
600mm centres<br />
Cormet Flat Strap<br />
Stagger plasterboard<br />
joints between layers by<br />
300mm<br />
Cormet Metal Angle<br />
fixed to soffit with<br />
fixing appropriate to<br />
substrate, as<br />
recommended by fixing<br />
manufacturer<br />
Stagger plasterboard<br />
joints between layers<br />
by 300mm<br />
Cormet Flat Strap<br />
Cormet CB Clips at<br />
600mm centres<br />
Cormet Edge Channel
Components<br />
Table 5.12 Metal components<br />
Cormet CB Clip Description Code reference To fit flange size (mm)<br />
Cormet CB clips are lightweight<br />
CB 17 7-17<br />
steel clips friction fitted at the<br />
CB 27 17-27<br />
flange of columns and beams to<br />
provide main fixing for edge<br />
channels. Three sizes of CB clip<br />
are available to accommodate<br />
CB 40 27-40<br />
different column and beam sizes. 17 27<br />
Cormet Edge Channel Description Code reference Length (mm)<br />
Cormet Edge Channels are<br />
lightweight steel sections friction<br />
fitted to CB clips to provide<br />
metal support and bearing<br />
surfaces for plasterboard.<br />
MFCE 26 3600<br />
Cormet Metal Angle Description Code reference Length (mm)<br />
Cormet Metal Angles are<br />
lightweight steel sections<br />
positioned at column/beam and<br />
soffit abutments to provide<br />
fixing surfaces for plasterboard.<br />
MFC 2330 3600<br />
Cormet Fixing Channel Description Code reference Length (mm)<br />
Galvanised metal channel used<br />
to provide support for<br />
MFIX 2400<br />
plasterboard joints and heavy<br />
6<br />
fixtures 99<br />
Cormet Flat Strap Description Code reference Length (mm)<br />
Galvanised metal flat strap to<br />
provide support for plasterboard<br />
joints. Also provides a fire stop<br />
FS50/R 2400<br />
FS90/W 2400<br />
FIRE PROTECTION<br />
CORMET COLUMN AND BEAM CLIP SYSTEM<br />
Lafarge Drywall Plasterboard Screw length<br />
Self Tapping Screws Construction thickness (mm) (mm)<br />
The table gives the<br />
recommended screw lengths for<br />
single and double layer<br />
plasterboards<br />
Single layer 12.5 25<br />
15 25<br />
25 38<br />
Double layer 12.5 + 12.5 38<br />
15.0 + 15.0 41<br />
15.0 + 25.0 51<br />
25.0 + 25.0 63<br />
<strong>Fire</strong>check Description Thickness (mm) Width (mm) Length (mm)<br />
A fire resistant plasterboard with<br />
one face coloured pink for ease<br />
of identification. It is available<br />
with tapered and square edges.<br />
12.5 900 1800<br />
1200 2400, 2700, 3000, 3600<br />
15.0 1200 2400, 2700, 3000<br />
Megadeco Description Thickness (mm) Width (mm) Length (mm)<br />
A fire resistant, sound and impact<br />
resistant pre-sealed plasterboard.<br />
12.5 1200 2400, 2700, 3000<br />
15.0 1200 2400, 2700, 3000<br />
<strong>Fire</strong>check Coreboard Description Thickness (mm) Width (mm) Length (mm)<br />
A high strength fire resistant<br />
plasterboard with a green dyed<br />
liner for identification. It is<br />
moisture resistant and has<br />
square edges.<br />
19<br />
50<br />
26<br />
23<br />
28<br />
30<br />
25 600 3000<br />
TECHNICAL ENQUIRYLINE t 01275 377789 f 01275 377456 www.lafargeplasterboard.co.uk<br />
90<br />
40<br />
5<br />
239
240<br />
FIRE PROTECTION<br />
CORMET COLUMN AND BEAM CLIP SYSTEM<br />
Application details<br />
Column encasement: single layer<br />
Column encasement: double layer<br />
Cut-away column elevation: double layer<br />
Cormet CB Clips positioned at 600mm<br />
centres<br />
Two layers <strong>Fire</strong>check wallboard<br />
staggered and screw fixed to Cormet<br />
Edge Channels at 300mm maximum<br />
centres<br />
Cormet Edge Channel pressed into<br />
Cormet CB Clips<br />
Cormet MFIX Fixing Channel fixed<br />
with Lafarge Wafer Head Screws to<br />
Cormet Edge Channel on a single<br />
board system. Cormet Flat Strap<br />
(shown) between board layers on<br />
double board systems.<br />
Corners reinforced with Lafarge<br />
Tape-On 90º Corners<br />
Cormet Edge Channel, providing 26mm<br />
cavity, pressed into Cormet CB Clips<br />
Cormet CB clips positioned at 600mm<br />
maximum centres<br />
One layer screw-fixed to Cormet Edge<br />
Channels at 300mm maximum centres<br />
Corners reinforced with Lafarge<br />
Tape-On 90º Corners<br />
Corners reinforced with Lafarge<br />
Tape-On 90º Corners<br />
Cormet Edge Channel pressed into clips<br />
Cormet CB clips positioned at 600mm<br />
maximum centres<br />
Two layers, joints staggered by 300mm<br />
and screw-fixed to Cormet Edge<br />
Channels at 300mm maximum centres<br />
TECHNICAL ENQUIRYLINE t 01275 377789 f 01275 377456 www.lafargeplasterboard.co.uk
Application details<br />
Column encasement: partition abutment<br />
Column encasement: junction with masonry wall<br />
Masonry wall<br />
Cormet C Stud<br />
Cormet MFIX or Cormet<br />
Flat Strap between board<br />
layers on double boarded<br />
systems at 600mm vertical<br />
centres fastened to edge<br />
channels with Lafarge<br />
Wafer Head Screws<br />
Lafarge Intumescent<br />
Acoustic Sealant<br />
Cormet Metal Angle<br />
Cormet CB Clips positioned<br />
at 600mm maximum centres<br />
Two layers <strong>Fire</strong>check<br />
wallboard screw-fixed to<br />
Cormet Edge Channels at<br />
300mm centres<br />
Corners reinforced with<br />
Lafarge Tape-On 90º Corners<br />
Cormet Edge<br />
Channel pressed into<br />
Cormet CB Clips<br />
Cormet Edge<br />
Channel pressed<br />
into clips<br />
Two layers screw-fixed to<br />
Cormet Edge Channels at<br />
300mm centres<br />
FIRE PROTECTION<br />
CORMET COLUMN AND BEAM CLIP SYSTEM<br />
Fixing appropriate<br />
to substrate<br />
Lafarge Intumescent<br />
Acoustic Sealant<br />
Corners reinforced<br />
with Lafarge Tape-<br />
On 90º Corners<br />
Cormet CB Clips<br />
positioned at<br />
600mm maximum<br />
centres<br />
Cormet C Stud Cormet I Stud<br />
TECHNICAL ENQUIRYLINE t 01275 377789 f 01275 377456 www.lafargeplasterboard.co.uk<br />
5<br />
241
242<br />
FIRE PROTECTION<br />
CORMET COLUMN AND BEAM CLIP SYSTEM<br />
Application details<br />
Beam encasement: partition abutment<br />
Cormet MFIX Fixing<br />
Channel at 600mm<br />
centres fastened to<br />
Cormet Edge Channel<br />
with Lafarge Wafer<br />
Head Screws or Cormet<br />
Flat Strap between<br />
board layer on double<br />
board systems<br />
Cut-away beam elevation: double layer<br />
Corners reinforced with<br />
Lafarge Tape-On 90º<br />
Corners (not shown<br />
for clarity)<br />
Cormet MFIX Fixing Channel fixed to Cormet Edge<br />
Channel with Lafarge Wafer Head Screws for single<br />
board systems. Cormet Flat Strap (shown) between<br />
boards for double board systems<br />
TECHNICAL ENQUIRYLINE t 01275 377789 f 01275 377456 www.lafargeplasterboard.co.uk<br />
Lafarge Intumescent Acoustic<br />
Sealant<br />
Cormet Metal Angle fixed to soffit<br />
with fixing appropriate to substrate,<br />
as recommended by fixing<br />
manufacturer<br />
Two layers <strong>Fire</strong>check wallboard<br />
screw-fixed to Cormet Edge<br />
Channels at 300mm centres<br />
Cormet CB Clips positioned at<br />
600mm maximum centres<br />
Cormet Edge Channel pressed into<br />
Cormet CB Clips<br />
Corners reinforced with Lafarge<br />
Tape-On 90º Corners<br />
Cormet U Track<br />
Cormet Metal Angle fixed to soffit<br />
with fixing appropriate to the<br />
substrate, as recommended by fixing<br />
manufacturer<br />
Cormet CB Clips positioned at<br />
600mm maximum centres<br />
Cormet Edge Channel pressed<br />
into Cormet CB Clips<br />
Two layers staggered by 300mm and<br />
screw fixed to Cormet Edge Channels<br />
at 230mm centres, or 150mm at cut<br />
edges
Installation<br />
Metal frame<br />
Fiction-fit Cormet CB Clips to all free<br />
edges of the flanges on the column<br />
or beam, starting at a distance of<br />
150mm from the end of the<br />
column/beam, spaced at 600mm<br />
centres, and with the long leg of the<br />
clip on the inside of the flange.<br />
Install Cormet Edge Channels along<br />
each of the flange edges by tapping<br />
the short leg of the Cormet Edge<br />
Channel into the Cormet CB Clips.<br />
Where a column/beam abuts a wall<br />
or other structure install Cormet<br />
Metal Angles, positioned with the<br />
long leg hard against the<br />
column/beam flange. Fix the short<br />
leg to the structure with suitable<br />
fixings at 600mm centres.<br />
For beams up to 300mm deep no<br />
reinforcement is required to support<br />
the plasterboard.<br />
Where any face exceeds 300mm the<br />
vertical joints in the plasterboard<br />
must be supported by Cormet Fixing<br />
Channel (in double boarded systems<br />
support outer layer only with<br />
Cormet Flat Strap between board<br />
layers).<br />
Where any face exceeds 600mm<br />
Cormet Fixing Channel must be<br />
provided at maximum 600mm<br />
centres and to coincide with board<br />
edges.<br />
Plasterboard<br />
For single layer systems install<br />
plasterboard to Cormet Fixing<br />
Channels or Cormet Metal Angle<br />
with Lafarge Drywall Screws at<br />
300mm centres.<br />
For multi layer systems, install the<br />
first layer as for single layer systems.<br />
Apply the further layers over the<br />
first with joints staggered by 300mm<br />
minimum. Fix with Lafarge Drywall<br />
Screws at 300mm centres.<br />
Reinforce all external corners with<br />
Lafarge Tape-On 90º Corners.<br />
Steelwork 300-600mm deep<br />
300 to<br />
600mm<br />
depth<br />
Steelwork over 600mm deep<br />
Over<br />
600mm<br />
deep<br />
FIRE PROTECTION<br />
CORMET COLUMN AND BEAM CLIP SYSTEM<br />
600mm<br />
2400mm or to suit<br />
board length and<br />
number of board layers<br />
600mm<br />
Cormet MFIX<br />
Fixing Channel or<br />
Cormet Flat Strap<br />
FS90/W fixed to<br />
MFCE 26 or<br />
MFC2330 using<br />
Lafarge Wafer<br />
Head Screws<br />
Cormet MFIX<br />
Fixing Channel<br />
fixed to MFCE 26<br />
or MFC2330 using<br />
Lafarge Wafer<br />
Head Screws<br />
TECHNICAL ENQUIRYLINE t 01275 377789 f 01275 377456 www.lafargeplasterboard.co.uk<br />
5<br />
243
244<br />
FIRE PROTECTION<br />
CORMET COLUMN AND BEAM CLIP SYSTEM<br />
Specification clauses<br />
Cormet Column and Beam<br />
Clip System<br />
Scope<br />
<strong>Fire</strong> resisting encasements to steel<br />
beams and columns with maximum<br />
Hp/A factor of 260/m using Lafarge<br />
<strong>Fire</strong>check plasterboards or Lafarge<br />
Megadeco supported on Cormet<br />
lightweight metal framing.<br />
Additional Clauses<br />
Add general clauses if required for:<br />
– Expansion/movement joints<br />
– Health and safety<br />
– Storage of Materials<br />
– Site conditions and workmanship<br />
NBS clauses<br />
When using the NBS Specification,<br />
use clause K10 PLASTERBOARD DRY<br />
LININGS/PARTITIONS/CEILINGS.<br />
The Lafarge Plasterboard website<br />
contains a full set of NBS clauses,<br />
completed for each Lafarge<br />
Plasterboard system. See:<br />
www.lafargeplasterboard.co.uk/<br />
nbssearch/index.asp<br />
Notes:<br />
Red text lists alternative product<br />
specifications.<br />
(Italic red text within brackets<br />
gives advice on selecting the<br />
information needed).<br />
System reference (Insert Lafarge system reference from the Performance tables)<br />
Location ........................<br />
Client reference ........................<br />
Performance<br />
<strong>Fire</strong> rating ..........mins (Insert information from Lafarge system reference))<br />
Thickness ..........mm (Insert information from Lafarge system reference)<br />
Metal framing components<br />
Framing components to be hot dip galvanised steel to BS EN 10143: 1993 and<br />
BS EN 10142: 1990 and Approved Document A1: 1995 designated DX51D and<br />
Z275 NAO. Sections rolled to BS 2994: 1987.<br />
Framing<br />
Cormet CB Clips, reference (CB17, CB27, CB40) at 600mm centres along flanges<br />
with Cormet Edge Channel MFCE 26 and Cormet MFC2330 Metal Angles.<br />
Support to lateral board edges<br />
Cormet Fixing Channel, reference MFIX or Cormet Flat Strap FS50/R or<br />
FS90/W at ..........mm centres (to coincide with lateral board edges).<br />
Boarding<br />
Single or double layer of wallboard.<br />
Inner layer (Specify wallboard from the Performance tables)<br />
Outer layer (Specify wallboard from the Performance tables)<br />
All board joints to be staggered between layers.<br />
Fixings<br />
Lafarge Drywall Screws at 300mm centres.<br />
Type, Drywall Self Tapping or Megadeco Self Tapping<br />
Length, inner layer (Select from 25, 32, 38, 41, 44, 51, 57, 63, 67, 76)mm<br />
Length, outer layer (Select from 25, 32, 38, 41, 44, 51, 57, 63, 67, 76)mm<br />
Finishing<br />
Lafarge Taping and jointing system, or<br />
Lafarge Supreme Skim Plaster, or<br />
Lafarge Predeco taping and jointing system.<br />
Corners reinforced with Lafarge Tape-On 90º corners.<br />
Finished lining tolerance<br />
Finished system to comply with tolerances in BS 8212: 1995, section 3.3.<br />
Installation<br />
All materials unless otherwise indicated shall be supplied<br />
by Lafarge Plasterboard Ltd, and shall be installed in accordance with their<br />
current literature and in accordance with BS 8212: 1995.<br />
TECHNICAL ENQUIRYLINE t 01275 377789 f 01275 377456 www.lafargeplasterboard.co.uk
Installation<br />
1<br />
2<br />
3<br />
Friction fit all the<br />
Cormet CB Clips on<br />
to the web of the<br />
steel at 600mm<br />
maximum vertical<br />
centres.<br />
Install the Cormet<br />
Edge Channel into<br />
the flange of the<br />
Cormet CB Clips by<br />
pushing the small leg<br />
of the Cormet Edge<br />
Channel into the<br />
Cormet CB Clips.<br />
For ease of<br />
installation, angle<br />
the Cormet Edge<br />
Channel as shown.<br />
Ensure that the<br />
Cormet Edge<br />
Channels are fully<br />
pushed into the<br />
Cormet CB Clips.<br />
4<br />
5<br />
6<br />
FIRE PROTECTION<br />
WHAT CAN GO WRONG CHECKLIST<br />
Completely install all<br />
the Cormet CB Clips<br />
and Cormet Edge<br />
Channels before<br />
starting the fixing of<br />
wallboards.<br />
Screw fix wallboards<br />
at maximum 300mm<br />
centres through the<br />
wallboards and into<br />
the Cormet Edge<br />
Channels using<br />
Lafarge Self Tapping<br />
Drywall Screws.<br />
Ensure all wallboard<br />
joints are supported<br />
and install either<br />
Cormet Flat Strap or<br />
Cormet Fixing<br />
Channel as required.<br />
Reinforce the corners<br />
with Lafarge Tape-<br />
On 90º Corners and<br />
tape and joint as<br />
shown in Section 7.<br />
TECHNICAL ENQUIRYLINE t 01275 377789 f 01275 377456 www.lafargeplasterboard.co.uk<br />
5<br />
245
246<br />
FIRE PROTECTION<br />
CORMET COLUMN AND BEAM CLIP SYSTEM<br />
<strong>Fire</strong> <strong>Protection</strong> Solutions<br />
Items to check<br />
For Cormet Shaftwall<br />
1. Has Lafarge Intumescent Acoustic Sealant been applied to the back of the<br />
Cormet J Tracks and E Tracks before fixing in position?<br />
This is required to seal gaps and airpaths against smoke.<br />
2. Have fire stops of 100mm deep Lafarge <strong>Fire</strong>check Coreboard been<br />
inserted and screwed in position at the head of the shaftwall?<br />
This is required to close off the shaft side of the partition against fire.<br />
3. Where two layers of plasterboard are used, are the joints staggered?<br />
4. At inside corners has the steel frame been protected by a cut piece of<br />
Lafarge <strong>Fire</strong>check Coreboard?<br />
This is to maintain the fire performance of the partition.<br />
5. Are movement joints provided at maximum 10m centres?<br />
For Cormet Column and Beam Clip System<br />
1. Are Cormet MFIX Fixing Channels (single layer systems) and Cormet Flat<br />
Straps (double layer systems) provided for fixing the plasterboard edges?<br />
These are necessary for the integrity of the system.<br />
2. Are the thickness and layers of plasterboards as specified to meet the<br />
required fire resistance?<br />
Depending on the mass of the steel section being protected, the board thicknesses<br />
will vary even where the same level of fire protection is provided.<br />
TECHNICAL ENQUIRYLINE t 01275 377789 f 01275 377456 www.lafargeplasterboard.co.uk<br />
Yes No Date completed<br />
(✓) (✓)


