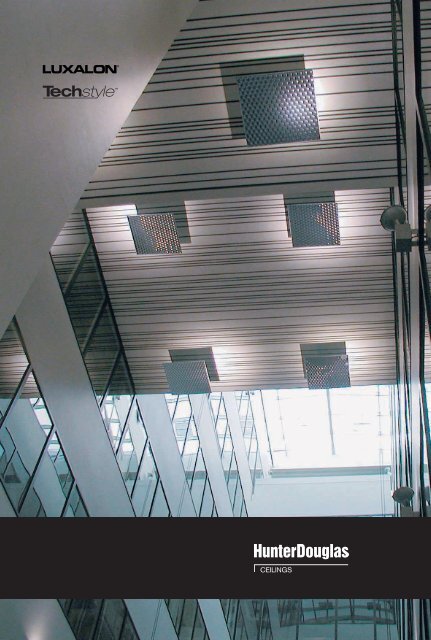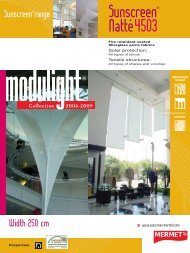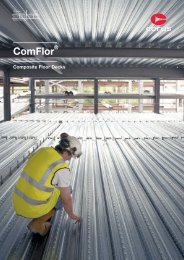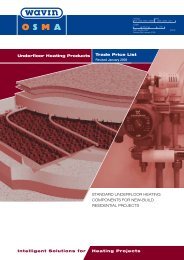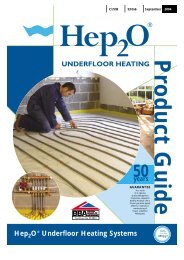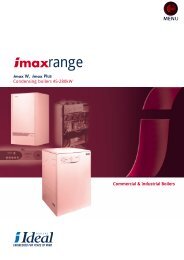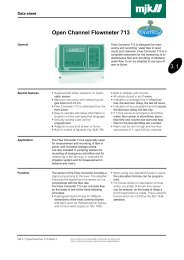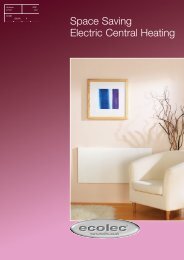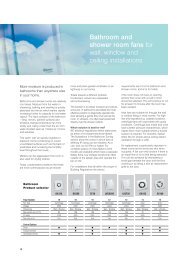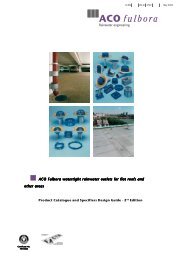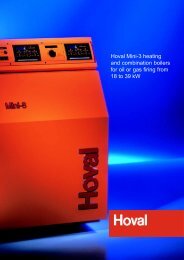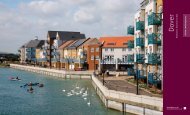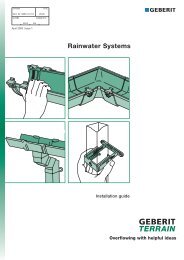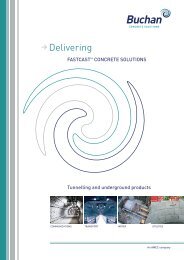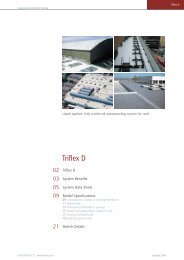Luxalon® Techstyle™ ceilings - CMS
Luxalon® Techstyle™ ceilings - CMS
Luxalon® Techstyle™ ceilings - CMS
You also want an ePaper? Increase the reach of your titles
YUMPU automatically turns print PDFs into web optimized ePapers that Google loves.
Luxalon ®<br />
Ceiling Systems<br />
Innovative Products<br />
Make Innovative Projects<br />
It’s an exciting time to be an architect. New<br />
methods, new materials and new designs have<br />
emerged that were not feasible as little as two<br />
decades ago.<br />
Throughout the world, Hunter Douglas is helping<br />
bring original ideas off the drawing board and into<br />
reality. We’re working alongside the architecture<br />
and design community, creating some of the<br />
world’s most recognizable buildings.<br />
We know how much work goes into each project.<br />
That’s why we’ve dedicated ourselves to the idea<br />
that for architects and designers to create<br />
innovative projects, they need innovative,<br />
customizable products.
Project : Coina Railway station, Coina, Portugal<br />
Architect: Mata Guedes<br />
Product : Metal Wide Panel 300L<br />
DESIGN, FUNCTIONALITY & COMFORT 2<br />
TECHSTYLE 4<br />
WOOD 8<br />
• Linear 10<br />
• Tiles 12<br />
METAL 14<br />
• Wide Panel 16<br />
• Linear 18<br />
• Screen 20<br />
• XL 22<br />
• Cell 24<br />
• Stretch Metal 26<br />
• Tiles 28<br />
• Curved 30<br />
• Chilled 32<br />
• Exterior 34<br />
ARCHITECTURAL SERVICES 36<br />
1
2<br />
Design, Functionality and Comfort<br />
Hunter Douglas <strong>ceilings</strong> add good design,<br />
functionality and comfort to buildings. We have<br />
been leaders in the industry for more than 40<br />
years due to our high-quality, reliable products,<br />
our continual innovations and our excellent<br />
record of service to customers.<br />
DESIGN<br />
Hunter Douglas’ range of ceiling solutions allows<br />
architects to explore designs with a variety of<br />
materials including metal, textiles and wood. Our<br />
wide range of systems, colours and finishes offers<br />
true freedom of design. All from a single source.<br />
FUNCTIONALITY<br />
We develop our ceiling products as systems -<br />
integrated combinations of panels and substructures.<br />
Architects can evaluate all aspects of the ceiling,<br />
from the visible surfaces to the construction and<br />
decide what will work best for them. Then our<br />
systems can be customized to fit their needs, often<br />
without costly adaptations and right on the<br />
construction site. Our integrated, customisable<br />
<strong>ceilings</strong> systems allow freedom of choice while<br />
reducing the cost of failure.<br />
We are committed to quality. We have expertise and<br />
a long history of success at every stage of the<br />
Project : Told & Skat offices, Næstved, Denmark<br />
Architect: Jensen & Jørgensen + Wohlfeldt<br />
Product : Metal Wide Panel 300C<br />
manufacturing process - from processing raw<br />
materials, to manufacturing and finishing panels, to<br />
installation and maintenance of <strong>ceilings</strong> throughout<br />
their lifespan. Durable, high-quality <strong>ceilings</strong> from<br />
Hunter Douglas lower the lifecycle costs of a<br />
building.<br />
COMFORT<br />
Every part of a building works together to create<br />
a comfortable, healthy and productive environment<br />
for those inside. Hunter Douglas ceiling products<br />
help architects control noise, improve interior<br />
air quality and even manage light and heat.
4<br />
Techstyle <br />
LARGE, FLAT, ULTRA-LIGHT MATERIAL<br />
Our <strong>ceilings</strong> expertise, combined with our leading<br />
knowledge of precision textile engineering, led us to<br />
create a smooth textile ceiling with large lightweight<br />
panels.<br />
Techstyle suspended <strong>ceilings</strong> establish a clean,<br />
monolithic look, while also offering outstanding<br />
acoustical performance, easy access to the plenum,<br />
easy installation and long-term durability.<br />
The honeycomb design and non-woven fabric<br />
structure absorb both high and low frequencies at an<br />
impressive level. Techstyle <strong>ceilings</strong> offer effective<br />
noise reduction across the entire spectrum, from<br />
100Hz to 5000Hz.<br />
TECHSTYLE <br />
Techstyle
Techstyle offers optimal comfort and functionality:<br />
• Economic products; high durability combined with<br />
easy installation and accessibility<br />
• Green products; 10% recycled content and at end<br />
of product life 100% recyclable<br />
• Hygienic products; easy to clean and indoor air<br />
quality friendly<br />
• Acoustic products; Honeycomb design and Non-<br />
Woven fabric structure provides excellent<br />
acoustical performance<br />
• Easy products; demountable systems and perfect<br />
maintainable<br />
5
6<br />
Techstyle brings design flexibility to the<br />
forefront with panels that come standard<br />
in sizes ranging from 600 x 600 mm to<br />
1200 x 2400 mm. The modular system<br />
allows you to mix and match sizes to create<br />
distinctive looks for a room.<br />
• Swing-down or lay-on system<br />
• Swing-down tiles at 600 x 600 mm and<br />
1200 x 1200 mm<br />
• Lay-on tiles in 600 or 1200 mm widths and<br />
in lengths from 600 to 2400 mm<br />
• High acoustical values<br />
• Standard colours: white, off white and black<br />
• Curved solutions<br />
• Floating ceiling with special perimeter trim<br />
• Curved wall transitional trim<br />
Below : Lida Baday Showroom, New York, USA<br />
Architect: Mario Zuliani + Associates<br />
Product : Techstyle <br />
Left : Fashion Centre Voorwinden, ’s-Gravendeel, The Netherlands<br />
Architect: Architektenburo Roos en Ros<br />
Product : Techstyle
The strong silent type<br />
Techstyle self-aligning panels provide a<br />
consistently narrow 6 mm reveal, which ensures<br />
uniformity throughout a space. Panels line up as<br />
they should, creating a clean, monolithic look.<br />
Techstyle panels swing down on an integrated<br />
clip/hang system, allowing total access to the<br />
plenum while also holding tiles securely in place.<br />
Above : Everett Events Center, Everett, WA, USA<br />
Architect: H2K Design and Botesch, Nash & Hall<br />
Product : Techstyle <br />
TECHSTYLE <br />
7
8<br />
Wood<br />
NATURAL MATERIAL<br />
Wood has been a source of inspiration in art and<br />
architecture for thousands of years. One of the oldest<br />
and most versatile materials available to mankind,<br />
wood creates a natural and unique atmosphere for<br />
both interiors and exteriors.<br />
Wood ceiling systems from Hunter Douglas are<br />
available in all kinds of wood, allowing architects to<br />
explore the natural characteristics of the material,<br />
including growth patterns and colour variations.<br />
Together with a variety of wood types, we apply<br />
different finishing techniques that further define the<br />
look of the ceiling design.<br />
We can also address a range of acoustical<br />
requirements with wooden <strong>ceilings</strong> by using<br />
perforation patterns or adjusting the spacing of<br />
linear-ceiling joints.<br />
All our wooden <strong>ceilings</strong> are available in fire-retardant<br />
versions and meet all requirements of the European<br />
CE2004 certification.<br />
WOOD<br />
Linear open Linear closed Grid Tiles
Wood <strong>ceilings</strong> offer optimal comfort and functionality:<br />
• Economic products; high durability combined with<br />
easy installation and accessibility<br />
• Green products; natural material on request with<br />
FSC certification<br />
• Acoustic products; several perforated products<br />
supplied with acoustical non woven<br />
• Easy products; demountable systems and perfect<br />
maintainable<br />
9
10<br />
Above : Albert Heijn Supermarket, Eindhoven, The Netherlands<br />
Architect: Van den Pauwert<br />
Product : Wood Linear grid, larch<br />
Below : Les Thermes swimmingpool, Aix les bains, France<br />
Architect: Loisier<br />
Product : Wood Linear open, poplar<br />
Left : Humanitas, Hoogvliet, The Netherlands<br />
Architect: Pieter Weeda<br />
Product : Wood Linear open, spruce<br />
Solid wood ceiling systems consist of linear<br />
wooden panels fixed to an integrated metal<br />
suspension system. These wood <strong>ceilings</strong><br />
enhance the atmosphere of any space, creating<br />
a warm and natural environment.<br />
• Offered in linear open, linear closed and<br />
grid systems<br />
• Module sizes from 82.5 to 150 mm<br />
• Panel widths from 63.5 to 135 mm<br />
• Over 15 standard wood species, including<br />
birch, oak, maple, Oregon pine and more<br />
• Panels can be finished with transparent or<br />
coloured varnishes<br />
• Curved or undulating possibilities<br />
• Demountable system<br />
• Acoustical or plain planks<br />
• FR treatment<br />
We also offer solid wood ceiling systems for<br />
exterior applications.<br />
• Non-demountable ceiling system<br />
• Varnish on all 4 sides
Linear<br />
The natural alternative<br />
Wood is a unique and living material, therefore the<br />
natural characteristics can be clearly seen in this<br />
product, a true product of nature.<br />
Above : Schiphol Airport, Amsterdam, The Netherlands<br />
Architect: Benthem Crouwel/Naco<br />
Product : Wood Linear open, maple<br />
WOOD<br />
11
12<br />
WOOD<br />
Tiles<br />
Natural beauty<br />
Above : WTC Amsterdam, The Netherlands<br />
Architect: KPF London and OZR Amsterdam<br />
Product : Wood Tiles, mahogany
Wood tiles are detachable wood-veneer panels<br />
with an MDF core to create a natural<br />
atmosphere. We offer three ceiling types:<br />
Classic (open), Prestige (semi-concealed) and<br />
Modern (concealed).<br />
• Open, semi-concealed or concealed systems<br />
• 600 x 600 mm or 1200 x 600 mm tile sizes<br />
• Over 40 standard wood veneers, including<br />
beech, chestnut, cherry, pear wood and more<br />
• Panels can be finished with transparent or<br />
coloured varnishes<br />
• Acoustical or plain panels<br />
• FR treatment<br />
• Cut outs on request<br />
Wood tiles are also available for exterior<br />
applications.<br />
• Moisture proof MDF core<br />
• Exterior varnish<br />
• Sealed on all 4 sides<br />
Right : ABN-AMRO, Amsterdam, The Netherlands<br />
Architect: Studio Eveline Mercx<br />
Product : Wood Tiles, Anigre white lacquered<br />
Above : Martiniplaza, Groningen, The Netherlands<br />
Architect: Henk Stiekema<br />
Product : Wood Tiles, okoume<br />
Below : Zuiderhof/Trenité van Doorne, Amsterdam, The Netherlands<br />
Architect: Architectenbureau Ellerman Lucas van Vugt<br />
Product : Wood Tiles, cherry<br />
13
14<br />
Metal<br />
POWERFUL MATERIAL<br />
Forty years ago, we pioneered suspended metal<br />
<strong>ceilings</strong>. We’ve been hard at work ever since. At<br />
Hunter Douglas, we make sure architects have the<br />
solutions they need to build the projects they want.<br />
With metal <strong>ceilings</strong> in aluminium, steel, copper and<br />
stretch metal, in types ranging from linear and wide<br />
panel to open cell, curved and tile, the only limits are<br />
in your imagination.<br />
WIDE PANEL<br />
LINEAR<br />
300A* 300C* 300L*<br />
30BD 30/80/130/180B 75/150/225C*<br />
Hunter Douglas has established a long history of<br />
groundbreaking innovations. Recent innovations<br />
include Luxacote ® , a special durable finish for<br />
exterior <strong>ceilings</strong> to protect against corrosion,<br />
abrasion and aggressive environments; 300 mm<br />
curved metal <strong>ceilings</strong>; and the XL panel, which<br />
features extreme flatness combined with XL-sizes.<br />
We offer a large range of decorative and functional<br />
finishes to create maximum freedom in design for<br />
numerous applications. Standard finishes include<br />
brushed, mirror, embossed, zinc, anodized, matt,<br />
glossy and natural metal. Custom finishes and<br />
colours available.<br />
SCREEN<br />
CELL<br />
V100* V200* Deco<br />
80/84B* 84R* 84C* T15 Unigrid 22<br />
70/185U* 150/200F*<br />
* Also products available for exterior applications<br />
40/50(E) Linagrid
Metal <strong>ceilings</strong> deliver optimal comfort and<br />
functionality:<br />
• Economic value - high durability combined with<br />
easy installation and accessibility<br />
• Green characteristics - our aluminium alloy has<br />
90% recycled material and is fully recyclable at the<br />
end of the ceiling lifecycle<br />
• Hygienic - easy to clean and friendly to indoor air<br />
quality<br />
• Acoustical - noise control through perforations and<br />
acoustical non-woven backings<br />
• Ease of use - fully demountable systems allow<br />
hassle-free maintenance<br />
STRETCH METAL / TILES / XL CURVED / CHILLED<br />
Stretch* Tiles XL<br />
Curved* Chilled<br />
100% recyclable<br />
15
16<br />
Our wide panel system spatially define and<br />
design the ceiling plane. A range of panel-joint<br />
options allows a variety of design expressions.<br />
• Carrier, C-grid, lay-on and clip-in panels<br />
• 300 mm-width panels in lengths up to 6 m<br />
• 10 mm wide recessed joints, neat V-joints<br />
and straight L-joints<br />
• Acoustical and plain panels<br />
• Curved and straight ceiling designs<br />
Below : PricewaterhouseCoopers offices, Almere, The Netherlands<br />
Architect: Kraaijevanger-Urbis<br />
Product : Metal Wide panel 300C<br />
Left : Campolide Railway station, Campolide, Portugal<br />
Architect: Mata Guedes<br />
Product : Metal Wide panel 300L<br />
10<br />
300A<br />
Clean 10 mm wide<br />
reveal<br />
5<br />
300C 300L<br />
Neat V-Joint Monolithic square<br />
edge
Wide Panel<br />
Impressive Size,<br />
Impressive Panel<br />
Our 300 mm wide panel ceiling system establishes<br />
a distinct, robust look. Panels span lengths up to<br />
6 m, requiring fewer panels and joints to reduce<br />
installation cost. With three joint options and a<br />
variety of perforations for acoustical performance,<br />
our wide panels trim costs without trimming style.<br />
They are a quick way to make a big first<br />
impression.<br />
Above : PA Consult C&H, Copenhagen, Denmark<br />
Architect: Perlt & Black a/s C&H<br />
Product : Metal Wide panel 300C<br />
METAL<br />
17
18<br />
METAL<br />
Linear<br />
In line with style<br />
No matter your style, our linear <strong>ceilings</strong> have the<br />
looks you love. Employ smooth, clean lines or<br />
intermix sizes of our linear panels to create a<br />
staggered, multilayered look. Whatever your<br />
project’s needs, our linear <strong>ceilings</strong> give you the<br />
freedom to think inside or outside the box.<br />
Above : Wezemberg Olympic swimming pool, Antwerp, Belgium<br />
Architect: Essa Architecten & Ingenieurs<br />
Product : Metal Linear panel 84R
Right : Caja de Navarra, Pamplona, Spain<br />
Architect: Tabuenca & Leache<br />
Product : Metal Linear panel 30BD<br />
Linear panels provide interesting possibilities<br />
for directional room designing. Our ceiling<br />
systems highlight versatility, allowing a variety<br />
of visual effects, including radial and diagonal<br />
patterns and curves. Choose from over 40<br />
available colours and mix and match different<br />
sizes and heights to create the perfect look for<br />
your project.<br />
• Box-shape, bevelled-edge or rounded-edge<br />
panels<br />
• Panel widths from 30 to 225 mm; lengths<br />
up to 6 m<br />
• Closed, open and recessed joints<br />
• Joints can remain open or can be filled<br />
with a profile<br />
• Acoustical and plain panels<br />
• Multiple panel widths can be combined<br />
• Undulating and curved shapes available<br />
Above : Jobcenter plus, London, United Kingdom<br />
Architect: Building design partnership-London<br />
Product : Metal Linear multipanel<br />
Left : Icebar, Nordic Seahotel, Stockholm, Sweden<br />
Architect: Lars Phil, Jan Soder, Ake Larsson and Arne Bergh<br />
Product : Metal Linear panel 150C<br />
19
20<br />
Above : Schiphol Airport, Amsterdam, The Netherlands<br />
Architect: Benthem Crouwel Architekten<br />
Product : Metal Screen V100<br />
Below : Crown Coliseum, Fayetteville, USA<br />
Architect: Odell associates, Inc<br />
Product : Metal Screen V100 + Deco<br />
Left : Tuas Checkpoint, Singapore<br />
Architect: CPG Consultants Pte Ltd<br />
Product : Metal Screen V100<br />
Linear screen <strong>ceilings</strong> use vertically hung<br />
panels to create the impression of a floating<br />
ceiling. The unique look of this system can be<br />
further enhanced by incorporating V100/V200<br />
Deco to the screens.<br />
• Panel heights in 100 or 200 mm in lengths<br />
up to 6 m<br />
• Module 100, 150 or 200<br />
• Attachment of V100/V200 Deco in wood<br />
or aluminium
Screen<br />
Screens that are truly<br />
‘high definition’<br />
Define a variety of unique looks along the ceiling<br />
with our screen ceiling systems. These systems<br />
mask the plenum, allow access to sprinklers, lights<br />
and diffusers and lend themselves to a variety of<br />
design options. Several carrier and T-bar systems<br />
make it easy to create patterns and a wide colour<br />
range ensures that if you can imagine it, you can<br />
build it.<br />
Above : Ft. Lauderdale Airport, USA<br />
Architect: HOK<br />
Product : Metal Screen V100<br />
METAL<br />
21
22<br />
METAL<br />
XL<br />
Super-size your ceiling<br />
We’ve borrowed technology from the aircraft<br />
industry to create our XL panels, which are<br />
extremely flat and light despite their size and<br />
which require very few supporting points.<br />
Our XL panels provide a smooth appearance and<br />
are available in a variety of finishes. XL <strong>ceilings</strong><br />
are just the most recent addition to our line of big<br />
ideas.<br />
Above : Voorwinden, ’s-Gravendeel, The Netherlands<br />
Architect: Architektenburo Roos en Ros<br />
Product : Metal XL
XL panels have a small butt joint of 3 mm.<br />
This small joint, together with the flat, large<br />
panels, create a smooth and uniform ceiling<br />
design. XL sizes establish a strong design<br />
statement.<br />
• Hook-on system<br />
• XL sizes - panels up to 1500 by 6000 mm<br />
• 3 mm butt joint<br />
• Demountable from below<br />
• Endless colours and finishes; perforations<br />
available<br />
• Curved solutions<br />
• Acoustical options<br />
Above : Changi Airport, Singapore<br />
Architect: CPG Consultants Pte Ltd<br />
Product : Metal XL<br />
Below : Beijing Haidian hospital, Beijing, China<br />
Architect: Zhong Yi Decoration & Construction<br />
Product : Metal XL<br />
Left : Dnata Airline office, Dubai, UAE<br />
Architect: Arc Line Decor<br />
Product : Metal XL<br />
23
24<br />
Cell systems create a spacious appearance<br />
ideal for spaces where open, light<br />
constructions are desired. These systems<br />
make it easy to create different modules<br />
in one ceiling.<br />
• Sliding Clip, hook-in or swing-down system<br />
• Modules from 50 x 50 to 200 x 300 mm<br />
• Cell heights from 22 to 56 mm<br />
• Options for very small plenum depths<br />
• Design combinations of cell 22 and 50 are<br />
possible<br />
Cell tiles are open <strong>ceilings</strong> with a modern,<br />
distinctive character. The tiles are suitable for<br />
the universal T-grid system.<br />
• T-grid suspension system<br />
• Tiles 600 x 600 mm or 600 x 1200 mm<br />
• Four different designs for Unigrid<br />
• Lay-on, Lay-in or concealed<br />
Left : Globex Bank, Moscow, CIS<br />
Architect: AB Architects<br />
Product : Metal Cell Tiles Unigrid<br />
Left : Fields shopping centre, Ørestaden, Denmark<br />
Architect: C.F. Møller<br />
Product : Metal Cell systems Linagrid
Cell<br />
Wide open possibilities METAL<br />
Our open-cell <strong>ceilings</strong> help define a space and<br />
create interesting shadows and lighting effects.<br />
Available in a range of sizes and colours, our cell<br />
<strong>ceilings</strong> provide a plenum mask that emphasizes<br />
creativity.<br />
We offer two open cell <strong>ceilings</strong>:<br />
Cell systems, a fully flexible, modular system<br />
Cell tiles, a standard-sized product<br />
Above : ExCel, Exhibition centre, London, UK<br />
Architect: Moxley Architects<br />
Product : Metal Cell systems 50E<br />
25
26<br />
METAL<br />
Stretch Metal<br />
Striking visual effects<br />
Above : Linoleum offices, Bologna, Italy<br />
Product : Stretch Metal tiles<br />
Stretch metal is a versatile architectural design<br />
material that creates striking visual effects. The<br />
wide choice of patterns, materials and colours<br />
gives every project a unique appearance.<br />
Stretch metal uses a metal sheet with diamondshaped<br />
holes. These holes are created in a special<br />
production process by simultaneously cutting and<br />
stretching the metal to eliminate waste.
Our stretch metal <strong>ceilings</strong> allow you to create<br />
lively, open ceiling designs by varying mesh<br />
types, mesh directions, lighting and colours.<br />
Stretch metal tiles and planks feature different<br />
kinds of mesh and materials, allowing you to<br />
create distinctive, modern designs.<br />
• Lay-in tiles, lay-on and C-grid planks and<br />
curves<br />
• Tile modules 600 x 600 and 900 x 900 mm<br />
• Plank widths from 300 to 500 mm in lengths<br />
up to 2800 mm<br />
• Strong, continuous material that can be<br />
shaped<br />
• Wide range of mesh sizes, colours and<br />
patterns<br />
• Strong acoustical performance<br />
• Suspension grid and edge profiles in<br />
matching and complementary colours<br />
Below : Cinema, Forlimpopoli, Italy<br />
Product : Stretch Metal planks<br />
Above : Fair, Bologna, Italy<br />
Product : Stretch Metal tiles<br />
27
28<br />
Above : Toei Oedo Line, Tocyo-mae Station, Japan<br />
Architect: Tokyo Metropolitan Government Bureau of transportation<br />
Product : Metal Tiles<br />
Below and right : Falagueira underground station, Amadora, Portugal<br />
Architect: Leopoldo Rosa<br />
Product : Metal Tiles<br />
Left : Bush Intercontinental Airport, Houston, USA<br />
Architect: Gensler, Houston<br />
Product : Metal Tiles<br />
Tiles available in pressed square or rectangular<br />
panels allowing bi-directional ceiling designs.<br />
• Lay-in or clip-in tiles<br />
• Tile widths from 300 to 600 mm in lengths<br />
from 300 to 1200 mm<br />
• Flush-T, recess-T or V-joint linings<br />
• Acoustical or plain tiles<br />
• Several perforations with or without<br />
non-woven acoustical backing<br />
• Steel or aluminium tiles
Tiles<br />
It’s hip to be square.<br />
Or rectangle<br />
These square and rectangular tiles blend style and<br />
functionality, offering a clean, monolithic look and<br />
a variety of options. Our Lay-in and Clip-in Tile<br />
systems offer various perforation patterns and<br />
joint systems to ensure every project has its own<br />
‘sense of tile’.<br />
Panel flatness, steady joints and minimum panel<br />
tolerances ensure the quality of our tiles.<br />
The Lay-in and Clip-in Tiles are made of a highquality<br />
alloy, ensuring a superb ceiling system.<br />
METAL<br />
29
30<br />
METAL<br />
Curved<br />
Ahead of the curve<br />
Curved metal <strong>ceilings</strong> are the perfect way to<br />
create arches and multilevel designs. Panels up to<br />
six meters in length let you define spaces large<br />
and small. With excellent acoustical properties and<br />
a variety of colours, finishes and curved options,<br />
these panels might just be the wave of the future.<br />
Above : Falagueira underground station, Amadora, Portugal<br />
Architect: Leopoldo Rosa<br />
Product : Metal Curved Wide panel, 300C
Right : Dnata Airline office, Dubai, UAE<br />
Architect: Arc Line Decor<br />
Product : Metal Curved panel, 300C<br />
Our systems let you establish a variety of<br />
curves without losing the many advantages<br />
of metal <strong>ceilings</strong>. We offer options for<br />
concave, convex and undulating forms,<br />
with either curved panels or curved carriers.<br />
Our panels can even have a combination of<br />
curves in a single panel.<br />
• Concave, convex or undulating<br />
• Lengths up to 6 meters<br />
• Minimum radius of 1000 mm<br />
• Endless colours and finishes<br />
• Acoustical performance<br />
• Interior and exterior application<br />
Below : Villa, Reeuwijk, The Netherlands<br />
Architect: Van Lent Architectuur en Interieur<br />
Product : Metal Curved panel, 84R<br />
31
32<br />
Above and right : InBev headquarters, Leuven, Belgium<br />
Architect: Poponcini & Lootens<br />
Product : Metal Chilled and Acoustical 150C<br />
Above and right : Dodoens Hospital, Mechelen, Belgium<br />
Architect: Luyten & Lens<br />
Product : Metal Chilled Linear 150C + 225C<br />
Luxalon ® chilled <strong>ceilings</strong> offer a powerful<br />
solution for managing heat, acoustics and air<br />
quality in a single system.<br />
The chilled ceiling system consists of linear<br />
metal ceiling panels with high-quality<br />
aluminium strips fastened to coolant pipes,<br />
which can be chilled and heated by water.<br />
The aluminium strips and coolant pipes are<br />
mounted to the carrier by means of specially<br />
designed clips.<br />
• Closed panels in 150, 225 or 300 mm<br />
widths<br />
• Aluminium or steel panels<br />
• Specially extruded aluminium strips<br />
• Polybutylene coolant pipes<br />
• Panels and cooling system mounted<br />
separately<br />
• Easy demounting of system and panels<br />
• A high cooling capacity
Chilled<br />
Feeling cool<br />
The most important requirement of any building is<br />
the comfort of its users. Numerous studies show<br />
that comfortable, pleasant environments lead to a<br />
higher productivity.<br />
Several critical aspects of a building work together<br />
to create a comfortable, healthy and productive<br />
environment. By controlling noise and air quality<br />
and by managing light and heat, Hunter Douglas<br />
products have been used in some of the most<br />
sophisticated projects in the world.<br />
METAL<br />
33
34<br />
METAL<br />
Exterior<br />
Take it outside<br />
Above : Railway station, Coina, Portugal<br />
Architect: Mata Guedes<br />
Product : Metal Exterior Wide panel 300L<br />
Why keep your vision locked inside? Bring style<br />
outdoors with our exterior <strong>ceilings</strong>. These panels<br />
are attached to rigidly suspended carriers,<br />
engineered to withstand severe conditions.<br />
From linear and wide panel to curves and tiles<br />
and from awnings to canopies to roofs; big or<br />
small, exterior’s got it all.<br />
Exterior <strong>ceilings</strong> are specially developed with the<br />
same aesthetic appearance as interior <strong>ceilings</strong><br />
allowing a wide range of design possibilities.
Right : Pkol, Warsaw, Poland<br />
Architect: Kulczynski Architekt<br />
Product : Metal Exterior MPF600<br />
Exterior building applications cope with severe<br />
conditions like wind, rain, snow, dirt, vandalism<br />
and UV light. Our special aluminium alloy,<br />
high-quality surface treatments featuring<br />
Luxacote ® and our windproof systems ensure<br />
durability in applications like canopies,<br />
shopping centres and railway/underground<br />
stations.<br />
• Box-shape, bevel-edge and round-edge<br />
panels<br />
• Panel widths from 75 to 300 mm in lengths<br />
up to 6 m<br />
• Open or closed joints<br />
• Special alloy of corrosion-resistant<br />
aluminium<br />
• Luxacote ® coating system resistant to UV and<br />
scratches and is rain-, dirt- and snow-proof<br />
• Certified for wind loads<br />
• Undulating or curved panels<br />
Our proprietary coil-coating process ensures<br />
ceiling panels get a superb finish. Independent<br />
tests have proven the excellent performance<br />
characteristics of Luxacote ® . The topcoat<br />
contains a solid UV filter that guarantees<br />
perfect colourfastness and gloss stability.<br />
The topcoat also offers better resistance<br />
against scratches with a structure that resists<br />
and masks any minor damage that may occur<br />
during installation, resulting in a high abrasion<br />
resistance. The alloy and pre-treatment also<br />
offer optimal resistance to corrosion.<br />
Unprecedented<br />
Protection<br />
for exterior<br />
application<br />
LUXACOTE ®<br />
Corrosion resistant<br />
Humidity and water resistant<br />
Film flexibility<br />
Abrasion resistant<br />
Colour fastness<br />
Left : Gwenlane Towers, Johannesburg, SA<br />
Architect: BK Architects<br />
Product : Metal Exterior Linear 150C<br />
35
36<br />
HUNTER DOUGLAS ARCHITECTURAL PRODUCTS<br />
In the last 80 years, we’ve been fortunate enough to help turn<br />
countless innovative sketches into innovative buildings.<br />
Architects, designers, investors and contractors from around the<br />
world have taken advantage of Hunter Douglas’ unmatched product<br />
development, service and support. Chances are, you’ve seen more<br />
of Hunter Douglas than you think.<br />
With major operation centres in Europe, North America, Latin<br />
America, Asia and Australia, we’ve contributed to thousands of<br />
high-profile projects, from retail and commercial facilities to major<br />
transit centres and government buildings.<br />
Not only are the world’s architects and designers our partners,<br />
they’re our inspiration. They continue to raise the bar for<br />
excellence. We create products that help bring their visions to life:<br />
Window Coverings, Ceilings, Sun Control Systems and Façades.<br />
® Registered trademark - a HunterDouglas ® product Pats. & Pats. Pend. - Technical data subject to change without notice.<br />
© Copyright Hunter Douglas 2005. No rights can be derived from copy, text pertaining to illustrations or samples. Subject to<br />
changes in materials, parts, compositions, designs, versions, colours etc., even without notice. MX520C00
ARCHITECTURAL SERVICES<br />
We support our business partners with a wide range<br />
of technical consulting and support services for<br />
architects, developers and installers. We assist<br />
architects and developers with recommendations<br />
regarding materials, shapes and dimensions and<br />
colours and finishes. We also help creating design<br />
proposals, visualisations and mounting drawings.<br />
Our services to installers range from providing<br />
detailed installation drawings and instructions to<br />
training installers and advising on the building site.<br />
HUNTER DOUGLAS is a publicly traded<br />
company with activities in more than<br />
100 countries with over 150 companies.<br />
The origin of our company goes back to<br />
1919, in Düsseldorf, Germany. Throughout<br />
our history, we have introduced innovations<br />
that have shaped the industry, from the<br />
invention of the continuous aluminium caster,<br />
to the creation of the first aluminium<br />
Venetian blinds, to the development of the<br />
latest high-quality building products.<br />
Today we employ more than 17.000 people in<br />
our companies with major operation centres<br />
in Europe, North America, Latin America,<br />
Asia and Australia.<br />
Innovative Products<br />
Make Innovative Projects<br />
Learn More<br />
Contact our Sales office<br />
luxalon.com
Austria<br />
Belgium<br />
Bulgaria<br />
CIS<br />
Croatia / Slovenia<br />
Czechia<br />
Denmark<br />
France<br />
Germany<br />
Greece<br />
Hungary<br />
Ireland<br />
Italy<br />
the Netherlands<br />
Norway<br />
Poland<br />
Portugal<br />
Rumania<br />
Slovakia<br />
Spain<br />
Sweden<br />
Switzerland<br />
Turkey<br />
United Kingdom<br />
Africa<br />
Middle East<br />
Asia<br />
Australia<br />
Latin America<br />
North America<br />
HUNTER DOUGLAS EUROPE B.V.<br />
2, Piekstraat<br />
P.O. Box 5072 - 3008 AB Rotterdam<br />
Tel. 010-4869911 - Fax 010-4847910<br />
luxalon@hde.nl<br />
www.luxalon.com - www.luxaflexprojecten.nl


