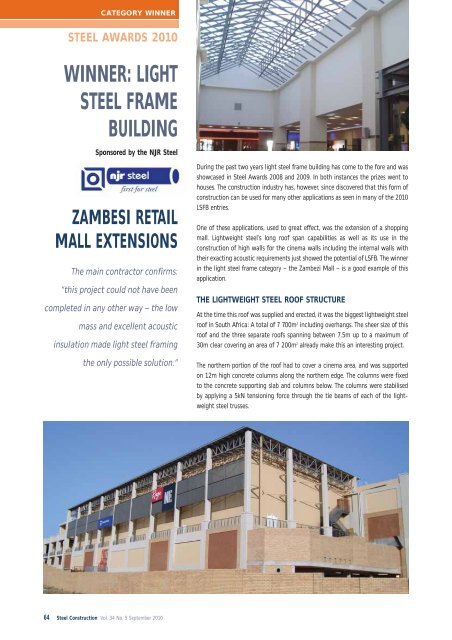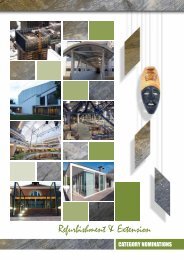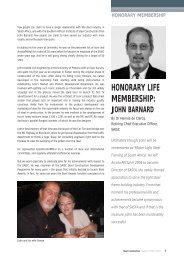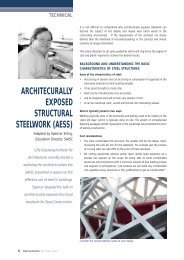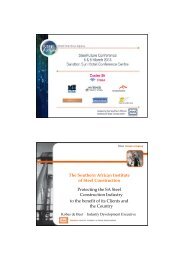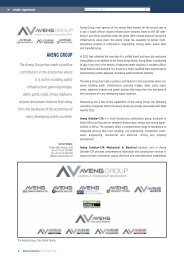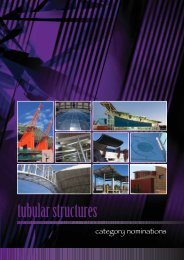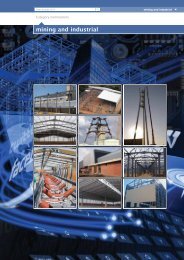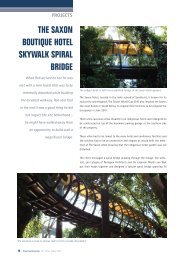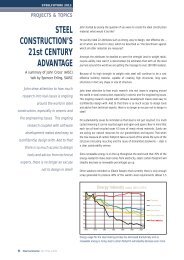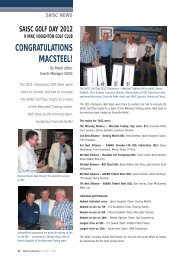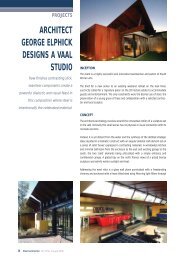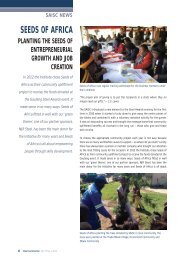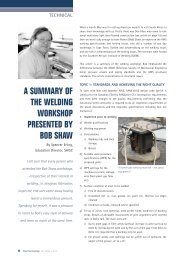light steel frame building light steel frame building - Southern African ...
light steel frame building light steel frame building - Southern African ...
light steel frame building light steel frame building - Southern African ...
You also want an ePaper? Increase the reach of your titles
YUMPU automatically turns print PDFs into web optimized ePapers that Google loves.
CATEGORY WINNER<br />
STEEL AWARDS 2010<br />
WINNER: LIGHT<br />
STEEL FRAME<br />
BUILDING<br />
Sponsored by the NJR Steel<br />
ZAMBESI RETAIL<br />
MALL EXTENSIONS<br />
The main contractor confirms:<br />
“this project could not have been<br />
completed in any other way – the low<br />
mass and excellent acoustic<br />
insulation made <strong>light</strong> <strong>steel</strong> framing<br />
the only possible solution.”<br />
64 Steel Construction Vol. 34 No. 5 September 2010<br />
During the past two years <strong>light</strong> <strong>steel</strong> <strong>frame</strong> <strong>building</strong> has come to the fore and was<br />
showcased in Steel Awards 2008 and 2009. In both instances the prizes went to<br />
houses. The construction industry has, however, since discovered that this form of<br />
construction can be used for many other applications as seen in many of the 2010<br />
LSFB entries.<br />
One of these applications, used to great effect, was the extension of a shopping<br />
mall. Lightweight <strong>steel</strong>’s long roof span capabilities as well as its use in the<br />
construction of high walls for the cinema walls including the internal walls with<br />
their exacting acoustic requirements just showed the potential of LSFB. The winner<br />
in the <strong>light</strong> <strong>steel</strong> <strong>frame</strong> category – the Zambezi Mall – is a good example of this<br />
application.<br />
THE LIGHTWEIGHT STEEL ROOF STRUCTURE<br />
At the time this roof was supplied and erected, it was the biggest <strong>light</strong>weight <strong>steel</strong><br />
roof in South Africa: A total of 7 700m2 including overhangs. The sheer size of this<br />
roof and the three separate roofs spanning between 7.5m up to a maximum of<br />
30m clear covering an area of 7 200m2 already make this an interesting project.<br />
The northern portion of the roof had to cover a cinema area, and was supported<br />
on 12m high concrete columns along the northern edge. The columns were fixed<br />
to the concrete supporting slab and columns below. The columns were stabilised<br />
by applying a 5kN tensioning force through the tie beams of each of the <strong>light</strong>weight<br />
<strong>steel</strong> trusses.


