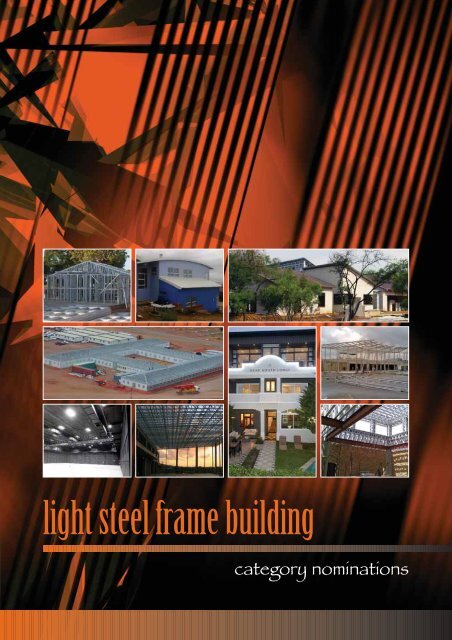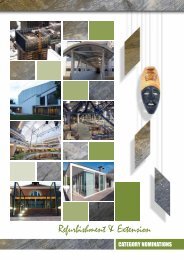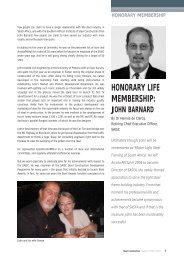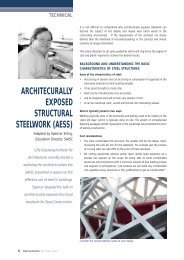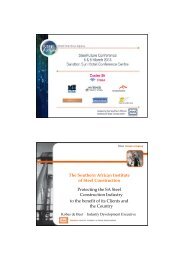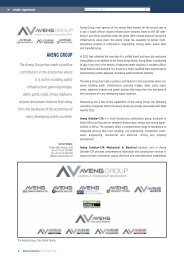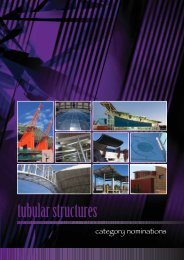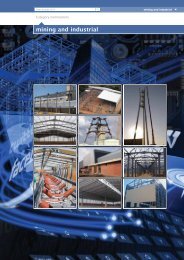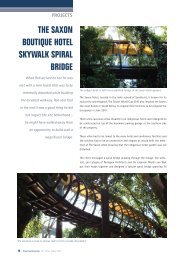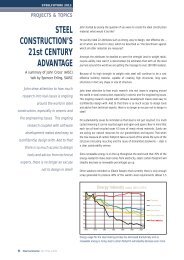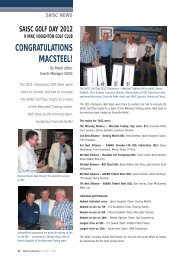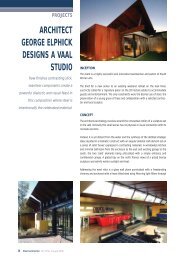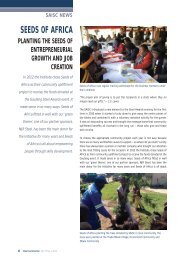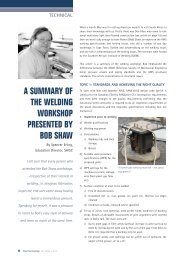light steel frame building light steel frame building - Southern African ...
light steel frame building light steel frame building - Southern African ...
light steel frame building light steel frame building - Southern African ...
You also want an ePaper? Increase the reach of your titles
YUMPU automatically turns print PDFs into web optimized ePapers that Google loves.
<strong>light</strong> <strong>steel</strong> <strong>frame</strong> <strong>building</strong><br />
category nominations
CATEGORY WINNER<br />
STEEL AWARDS 2010<br />
WINNER: LIGHT<br />
STEEL FRAME<br />
BUILDING<br />
Sponsored by the NJR Steel<br />
ZAMBESI RETAIL<br />
MALL EXTENSIONS<br />
The main contractor confirms:<br />
“this project could not have been<br />
completed in any other way – the low<br />
mass and excellent acoustic<br />
insulation made <strong>light</strong> <strong>steel</strong> framing<br />
the only possible solution.”<br />
64 Steel Construction Vol. 34 No. 5 September 2010<br />
During the past two years <strong>light</strong> <strong>steel</strong> <strong>frame</strong> <strong>building</strong> has come to the fore and was<br />
showcased in Steel Awards 2008 and 2009. In both instances the prizes went to<br />
houses. The construction industry has, however, since discovered that this form of<br />
construction can be used for many other applications as seen in many of the 2010<br />
LSFB entries.<br />
One of these applications, used to great effect, was the extension of a shopping<br />
mall. Lightweight <strong>steel</strong>’s long roof span capabilities as well as its use in the<br />
construction of high walls for the cinema walls including the internal walls with<br />
their exacting acoustic requirements just showed the potential of LSFB. The winner<br />
in the <strong>light</strong> <strong>steel</strong> <strong>frame</strong> category – the Zambezi Mall – is a good example of this<br />
application.<br />
THE LIGHTWEIGHT STEEL ROOF STRUCTURE<br />
At the time this roof was supplied and erected, it was the biggest <strong>light</strong>weight <strong>steel</strong><br />
roof in South Africa: A total of 7 700m2 including overhangs. The sheer size of this<br />
roof and the three separate roofs spanning between 7.5m up to a maximum of<br />
30m clear covering an area of 7 200m2 already make this an interesting project.<br />
The northern portion of the roof had to cover a cinema area, and was supported<br />
on 12m high concrete columns along the northern edge. The columns were fixed<br />
to the concrete supporting slab and columns below. The columns were stabilised<br />
by applying a 5kN tensioning force through the tie beams of each of the <strong>light</strong>weight<br />
<strong>steel</strong> trusses.
CATEGORY WINNER<br />
STEEL AWARDS 2010<br />
The <strong>light</strong>weight solution was chosen by the client<br />
for the project because of timing issues, it could<br />
be delivered and erected within two months of<br />
being ordered.<br />
The professional team was initially skeptical<br />
about the appearance of the fully exposed <strong>light</strong>-<br />
project team<br />
Roof<br />
Developer/Owner:<br />
Capicol (Pty) Ltd<br />
Architect:<br />
OSGLO Pretoria Architects (Pty) Ltd<br />
Structural Engineer:<br />
Laubscher Engineers Africa<br />
Quantity Surveyor:<br />
Machlachlan du Plooy (Pty) Ltd with<br />
Batticlo Holdings (Pty) Ltd<br />
Main Contractor:<br />
WF Kroon Projects (Pty) Ltd<br />
Roof Steelwork Contractor:<br />
MaxSpan cc<br />
LSFB Steel Roof Erector:<br />
All Africa Truss Systems cc<br />
LSFB Roof Truss Fabricator:<br />
MiTek Industries<br />
LSFB Wall Erector:<br />
Blue Sands and Razorbill<br />
LSFB Steel Wall Frame Supplier:<br />
Razorbill<br />
66 Steel Construction Vol. 34 No. 5 September 2010<br />
weight <strong>steel</strong> trusses below the very large, clear glass sky<strong>light</strong>, but had to<br />
accept the option due to the price differential. The galvanized <strong>light</strong>weight<br />
trusses were galv-washed and painted by airless spray gun to the architect’s<br />
specification. The entire professional team expressed their satisfaction with<br />
the result.<br />
The southern portion of the roof was initially planned to cover a restaurant<br />
area but it was changed to accommodate an indoor cricket facility. To comply<br />
with the international specifications for indoor cricket, the underside of the<br />
roof at the lower end was found to be 750mm too low. By this time half of<br />
the roof trusses had already been erected. The support at this lower end of<br />
the roof was subsequently raised by 750mm using <strong>light</strong>weight stub columns<br />
and <strong>steel</strong> beams. Without even removing the <strong>light</strong>weight roof trusses, the<br />
new raised supports were installed, and the roof was replaced. This demonstrated<br />
the roof truss as well as <strong>steel</strong> beam and column flexibility in this<br />
last-minute change.<br />
THE LIGHTWEIGHT STEEL WALLING PROJECT<br />
After construction of the Zambezi Mall had started, the developers decided<br />
to add six small movie theatres on top of an existing slab. Accordingly, the<br />
mass of the walling had to be kept low, and at the same time an acoustic<br />
insulation of 85dB had to be achieved between the theatres.
The external wall (2 450m2 ) is 12m high, had to resist wind forces, and provide<br />
the necessary thermal and acoustic insulation for the internal spaces.<br />
A multi-layered fire-stop Gypsum board, stone wool insulation, extruded<br />
polystyrene insulation, and an air-gap system plastered with a Saint Gobain<br />
Etics system (600mm wide) were devised to meet the technical and strength<br />
requirements.<br />
This unique application of LSFB to achieve very high acoustic insulation, as<br />
well as to serve as a façade wall for a multi-storey <strong>building</strong>, has opened new<br />
markets for LSFB.<br />
The main contractor confirms: “this project could not have been completed<br />
in any other way – the low mass and excellent acoustic insulation made <strong>light</strong><br />
<strong>steel</strong> framing the only possible solution. It was also amazing how clean the<br />
process was (very little waste), which meant that it allowed all the other<br />
<strong>building</strong> activities to carry on without interruption. I’ll definitely consider<br />
using LSFB again in future!”<br />
JUDGE’S COMMENT<br />
The problem with visiting a LSFB project is that when the project is<br />
completed you cannot see the difference between a <strong>light</strong>weight <strong>steel</strong> wall<br />
<strong>light</strong> <strong>steel</strong> <strong>frame</strong> <strong>building</strong><br />
category nomination<br />
CATEGORY WINNER<br />
STEEL AWARDS 2010<br />
and a brick wall. And that’s maybe the beauty of<br />
it too!<br />
Luckily with the Zambezi Mall, some of the<br />
<strong>light</strong>weight <strong>steel</strong> was exposed and very<br />
elegantly in the case of the roof <strong>light</strong>.<br />
The requirements of this project just show how<br />
LSFB is sometimes the only answer.<br />
■ It was cheaper than other solutions. In this<br />
case money speaks!<br />
■ LSFB was the only solution to the technically<br />
demanding walling system of the cinema.<br />
■ Weight saving was a necessity.<br />
■ It’s clean, quick and flexible!<br />
What more does a developer want when he is<br />
<strong>building</strong> a retail mall and requires easy solutions<br />
to resolve last-minute extensions to the structure?<br />
Camp Pemba – Mozambique SHORTLISTED<br />
PROJECT TEAM<br />
Developer/Owner:<br />
Anadarko<br />
Architect:<br />
Len Lategan Management Services cc<br />
Structural Engineer:<br />
JNJ Richter<br />
Main Contractor:<br />
Remote Site Solutions<br />
Steelwork Contractor:<br />
Inno<strong>steel</strong> (Pty) Ltd<br />
Steel Construction Vol. 34 No. 5 September 2010 67
CATEGORY NOMINATIONS<br />
STEEL AWARDS 2010<br />
<strong>light</strong> <strong>steel</strong> <strong>frame</strong> <strong>building</strong><br />
category nomination<br />
LSFB Solution – Eastgate Mall SHORTLISTED<br />
PROJECT TEAM<br />
Developer/Owner:<br />
Liberty Life<br />
Principal Agent:<br />
Henry Mokala Projects<br />
Architect:<br />
MDS Architects<br />
Structural Engineer:<br />
AKI (now part of Aurecon Group)<br />
Quantity Surveyor:<br />
MLC Quantity Surveyors<br />
Main Contractor:<br />
Grinaker-LTA Building Inland<br />
LSFB Contractor:<br />
Vela SBS/Browndeck<br />
<strong>light</strong> <strong>steel</strong> <strong>frame</strong> <strong>building</strong><br />
category nomination<br />
Head South Lodge, Green Point SHORTLISTED<br />
PROJECT TEAM<br />
Developer/Owner:<br />
The Scintilla Property Corporation t/a Head<br />
South Lodge<br />
Architect:<br />
Philip Briel Architects<br />
Structural Engineer:<br />
Element Consulting Engineers<br />
Project Manager:<br />
Levico Construction<br />
Main Contractor:<br />
Levico Construction<br />
Steelwork Contractor:<br />
Light Frame Homes<br />
68 Steel Construction Vol. 34 No. 5 September 2010
CATEGORY NOMINATIONS<br />
STEEL AWARDS 2010<br />
<strong>light</strong> <strong>steel</strong> <strong>frame</strong> <strong>building</strong><br />
category nomination<br />
House Venter SHORTLISTED<br />
PROJECT TEAM<br />
Developer/Owner:<br />
Albert Venter<br />
Architect:<br />
Louis Liebenberg Architects<br />
Structural Engineer:<br />
JNJ Richter<br />
Main Contractor:<br />
IKN Construction cc<br />
Steelwork Contractor:<br />
Inno<strong>steel</strong> (Pty) ltd<br />
<strong>light</strong> <strong>steel</strong> <strong>frame</strong> <strong>building</strong><br />
category nomination<br />
Saxon Villas Roof and Sky<strong>light</strong>s SHORTLISTED<br />
PROJECT TEAM<br />
Developer/Owner:<br />
Napier Gardens (Pty) Ltd<br />
Architect:<br />
Len Lategan Management Services cc<br />
Structural Engineer:<br />
JNJ Richter<br />
Quantity Surveyor:<br />
Brian Heineburg & Associates cc<br />
Project Manager:<br />
SIP Project Managers (Pty) Ltd<br />
Main Contractor:<br />
GIP Builders (Pty) Ltd<br />
Steelwork Contractor:<br />
Inno<strong>steel</strong> (Pty) Ltd<br />
70 Steel Construction Vol. 34 No. 5 September 2010
<strong>light</strong> <strong>steel</strong> <strong>frame</strong> <strong>building</strong><br />
category nomination<br />
CATEGORY NOMINATIONS<br />
STEEL AWARDS 2010<br />
H-Block Buildings – Medupi and Kusile Power Stations SHORTLISTED<br />
PROJECT TEAM<br />
Developer/Owner:<br />
Eskom (Kusile); Kwikspace (Medupi 1 & 2)<br />
Structural Engineer:<br />
HAGE Projects (Previously Molapo);<br />
By design (Medupi 2)<br />
Project Manager:<br />
Ben Wasserman (Kusile); Jonathan Palm<br />
(Medupi 1); Gert Rautenbach (Medupi 2)<br />
Main Contractor:<br />
Roshcon Site Services (Kusile); Zingco 111<br />
Trading (Medupi 1); Fishertech (Medupi 2)<br />
Steelwork Contractor:<br />
Structures 2000 & Tass Engineering (Pty) Ltd<br />
(Kusile); Zingco 111 Trading (Medupi 1);<br />
Fishertech (Medupi 2)<br />
Steel Construction Vol. 34 No. 5 September 2010 71
CATEGORY NOMINATIONS<br />
STEEL AWARDS 2010<br />
<strong>light</strong> <strong>steel</strong> <strong>frame</strong> <strong>building</strong><br />
category nomination<br />
Stark Studios – Support for Soundproofing Materials SHORTLISTED<br />
PROJECT TEAM<br />
Developer/Owner:<br />
Polkadots Properties 84 (Pty) Ltd<br />
Architect:<br />
Joeke Monteira<br />
Structural Engineer:<br />
JNJ Richter<br />
Main Contractor:<br />
Bastion Construction (Pty) Ltd<br />
Steelwork Contractor:<br />
Inno<strong>steel</strong> (Pty) ltd<br />
<strong>light</strong> <strong>steel</strong> <strong>frame</strong> <strong>building</strong><br />
category nomination<br />
House Blue Myrtle<br />
PROJECT TEAM<br />
Developer/Owner:<br />
Blue Myrtle Trust<br />
Architect:<br />
Ichtus Studios Architects, Tzaneen<br />
Structural Engineer:<br />
Hans Bosch PR Eng., Mosselbay<br />
Quantity Surveyor:<br />
QuanSur (Pty) Ltd, George<br />
Main Contractor: (partly)<br />
Steel<strong>frame</strong> Developments<br />
Steelwork Contractor:<br />
SA Steel<strong>frame</strong> Systems cc<br />
Timber Ceilings, Floors and Decks:<br />
Ockert Tucker<br />
72 Steel Construction Vol. 34 No. 5 September 2010


