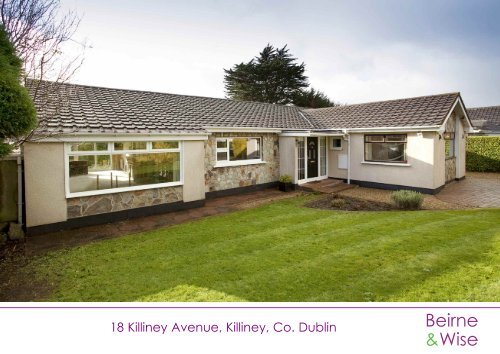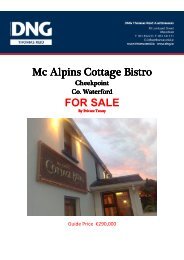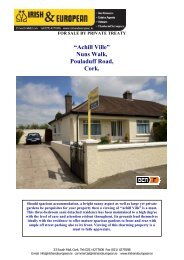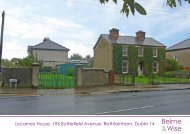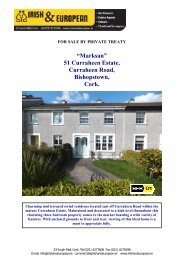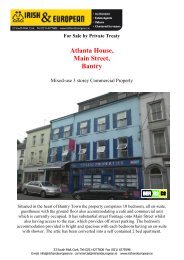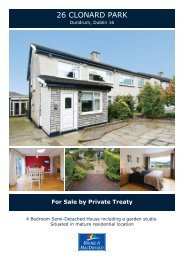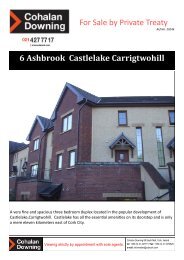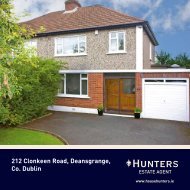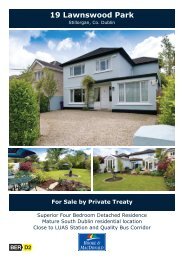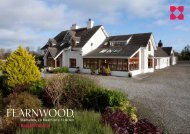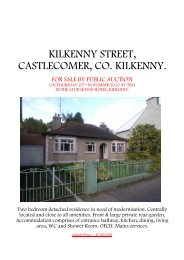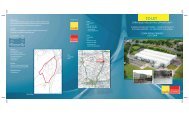18 Killiney Avenue 4pgr_WEB.pdf - MyHome.ie
18 Killiney Avenue 4pgr_WEB.pdf - MyHome.ie
18 Killiney Avenue 4pgr_WEB.pdf - MyHome.ie
You also want an ePaper? Increase the reach of your titles
YUMPU automatically turns print PDFs into web optimized ePapers that Google loves.
<strong>18</strong> <strong>Killiney</strong> <strong>Avenue</strong>, <strong>Killiney</strong>, Co. Dublin
A spacious family home, in the qu<strong>ie</strong>t cul–de-sac location with private<br />
west facing mature gardens.<br />
Reception Hallway, Living/Dining Room, Kitchen/Breakfast Room, Utility Room,<br />
4 bedrooms, Family Bathroom.<br />
Special Features<br />
• Well-proportioned detached bungalow. • Large 60ft plus west facing rear Garden<br />
• Part Double Glazed windows • Generous Off Street Parking<br />
• Alarm System • Oil fired central heating • 178 sq.m/1,920 sq.ft<br />
No <strong>18</strong>. is a spacious detached bungalow, tucked away off <strong>Killiney</strong> <strong>Avenue</strong>, in this secluded cul de<br />
sac. The property is accessed through an attractive front garden which has excellent off street<br />
parking. The well-arranged accommodation is bound to impress, with a very spacious reception hall<br />
leading to the kitchen/breakfast room. At the end of the hallway is the Living/Dining room with v<strong>ie</strong>ws<br />
out over the rear garden. Next to this is the utility room. Four bedrooms and a family bathroom<br />
complete the accommodation. There is further space to extend is so desired (Subject to planning<br />
permission.).<br />
The location could not be better, situated in this exclusive cul-de-sac development. The villages of<br />
<strong>Killiney</strong>, Dalkey and Sandycove and the town centre of Dun Laoghaire are all within easy reach and<br />
provide you with every possible amenity from schools, restaurants, shops and leisure facilit<strong>ie</strong>s.<br />
Transport to and from Dublin City centre is well catered for with the Dart station in <strong>Killiney</strong> and the<br />
LUAS at Cherrywood. The M50/N11 is also within easy reach.<br />
Accommodation<br />
RECEPTION HALL Spacious reception hall with large cloaks cupboard. Hot Press.<br />
5.23m (max) x 2.59m Access to Attic. Linen press.<br />
(17'2 x 8’6)<br />
KITCHEN/ BREAKFAST ROOM Fitted in a range of pine wall and base units with work surfaces over.<br />
2.74m x 4.27m (9' x 14') Stainless steel sink unit. window to front aspect. Plumbing for dish<br />
washer. Electric oven and hob with extractor fan over. Inset ceiling<br />
lights.<br />
LIVING/DINING ROOM Spacious reception room with feature open fireplace with stone<br />
10.67m x 3.96m (35' x 13') hearth and surround. Hardwood Mantle over. Window to the front<br />
aspect. Sliding patio doors to garden.<br />
UTILITY ROOM Stainless steel sink. Plumbing for washing machine. Storage<br />
3.66m x 2.74m (12' x 9') presses. Oil fired boiler for the central heating system. Window to<br />
rear aspect. Door to rear gardens.
BEDROOM 1 Windows to the front and side aspects.<br />
5.00m x 4.37m (16'5 x 14'4)<br />
ENSUITE W.C Window to side aspect. Wash hand basin. W.C.<br />
BEDROOM 2 Window to the side aspect.<br />
3.35m x 2.90m (11' x 9'6)<br />
BEDROOM 3 Wall to wall built in wardrobes. Window to rear aspect.<br />
4.11m x 3.53m(min) (13'6 x 11'7)<br />
BEDROOM 4 Window to rear aspect. Wardrobe.<br />
3.12m x 2.69m (10'3 x 8'10)<br />
FAMILY BATHROOM Part tiled. Corner bath. Wash hand basin, W.C. Separate shower<br />
cubicle. Window to rear aspect.<br />
Outside<br />
REAR GARDEN<br />
<strong>18</strong>.29m x 23.77m (60' x 78')<br />
Westerly facing garden, laid to lawn with established hedges to boundar<strong>ie</strong>s. Flower and shrub beds.<br />
Access to side wood store. Oil tank. Side pedestrian access to front garden.<br />
FRONT GARDEN<br />
Mainly laid to lawn with established hedges to boundar<strong>ie</strong>s. Driveway with ample car parking.<br />
GARAGE<br />
Door to side. Windows to side aspect.<br />
V<strong>ie</strong>w<br />
By appointment with the agents (01) 288 0900.<br />
BER<br />
BER No. 104143<strong>18</strong>5<br />
377.14 kWh/m2/yr
12A Carysfort <strong>Avenue</strong>,<br />
Blackrock, Co. Dublin<br />
t: 01 288 0900<br />
e: info@beirnewise.<strong>ie</strong><br />
www.beirnewise.<strong>ie</strong><br />
These particulars do not form any part of any contract and are for guidance only. Maps and plans are not to scale and measurements are approximate. Intending purchasers must satisfy themselves as to the<br />
accuracy of details given to them either verbally or as part of this brochure. Such information is given in good faith and is bel<strong>ie</strong>ved to be correct, however, the developers or their agents shall not be held liable<br />
for inaccurac<strong>ie</strong>s. Prices quoted are exclusive of VAT (unless otherwise stated) and all negotiations are conducted on the basis that the purchaser/lessee shall be liable for any VAT arising on the transaction.


