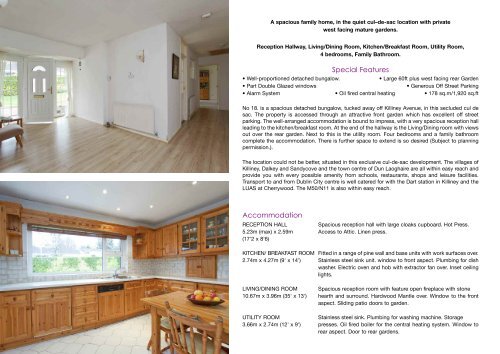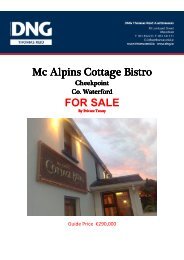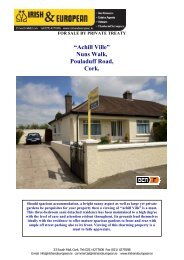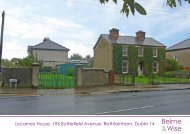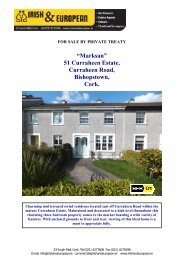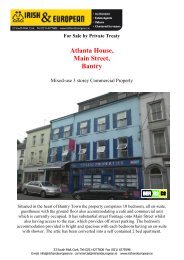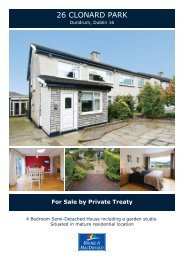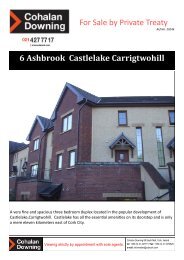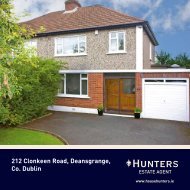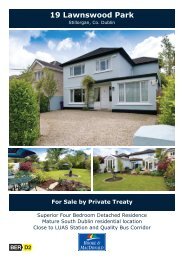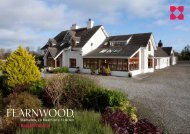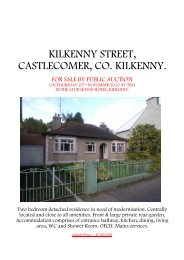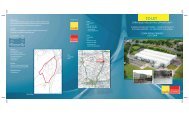18 Killiney Avenue 4pgr_WEB.pdf - MyHome.ie
18 Killiney Avenue 4pgr_WEB.pdf - MyHome.ie
18 Killiney Avenue 4pgr_WEB.pdf - MyHome.ie
You also want an ePaper? Increase the reach of your titles
YUMPU automatically turns print PDFs into web optimized ePapers that Google loves.
A spacious family home, in the qu<strong>ie</strong>t cul–de-sac location with private<br />
west facing mature gardens.<br />
Reception Hallway, Living/Dining Room, Kitchen/Breakfast Room, Utility Room,<br />
4 bedrooms, Family Bathroom.<br />
Special Features<br />
• Well-proportioned detached bungalow. • Large 60ft plus west facing rear Garden<br />
• Part Double Glazed windows • Generous Off Street Parking<br />
• Alarm System • Oil fired central heating • 178 sq.m/1,920 sq.ft<br />
No <strong>18</strong>. is a spacious detached bungalow, tucked away off <strong>Killiney</strong> <strong>Avenue</strong>, in this secluded cul de<br />
sac. The property is accessed through an attractive front garden which has excellent off street<br />
parking. The well-arranged accommodation is bound to impress, with a very spacious reception hall<br />
leading to the kitchen/breakfast room. At the end of the hallway is the Living/Dining room with v<strong>ie</strong>ws<br />
out over the rear garden. Next to this is the utility room. Four bedrooms and a family bathroom<br />
complete the accommodation. There is further space to extend is so desired (Subject to planning<br />
permission.).<br />
The location could not be better, situated in this exclusive cul-de-sac development. The villages of<br />
<strong>Killiney</strong>, Dalkey and Sandycove and the town centre of Dun Laoghaire are all within easy reach and<br />
provide you with every possible amenity from schools, restaurants, shops and leisure facilit<strong>ie</strong>s.<br />
Transport to and from Dublin City centre is well catered for with the Dart station in <strong>Killiney</strong> and the<br />
LUAS at Cherrywood. The M50/N11 is also within easy reach.<br />
Accommodation<br />
RECEPTION HALL Spacious reception hall with large cloaks cupboard. Hot Press.<br />
5.23m (max) x 2.59m Access to Attic. Linen press.<br />
(17'2 x 8’6)<br />
KITCHEN/ BREAKFAST ROOM Fitted in a range of pine wall and base units with work surfaces over.<br />
2.74m x 4.27m (9' x 14') Stainless steel sink unit. window to front aspect. Plumbing for dish<br />
washer. Electric oven and hob with extractor fan over. Inset ceiling<br />
lights.<br />
LIVING/DINING ROOM Spacious reception room with feature open fireplace with stone<br />
10.67m x 3.96m (35' x 13') hearth and surround. Hardwood Mantle over. Window to the front<br />
aspect. Sliding patio doors to garden.<br />
UTILITY ROOM Stainless steel sink. Plumbing for washing machine. Storage<br />
3.66m x 2.74m (12' x 9') presses. Oil fired boiler for the central heating system. Window to<br />
rear aspect. Door to rear gardens.


