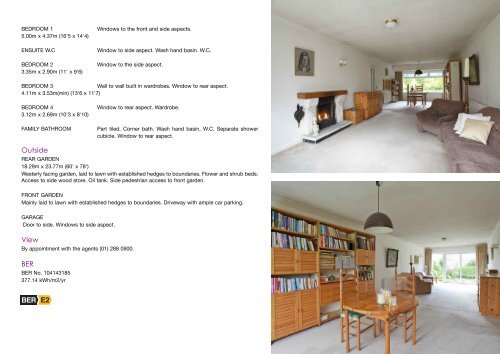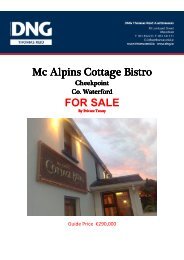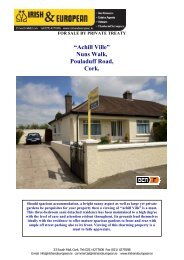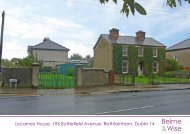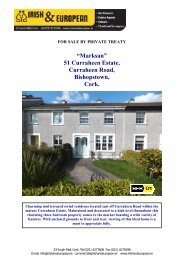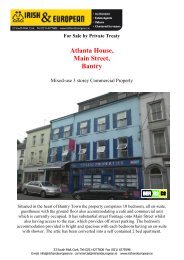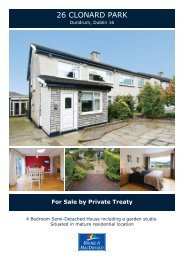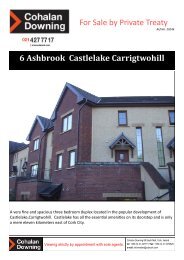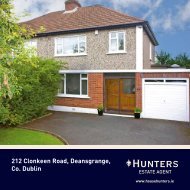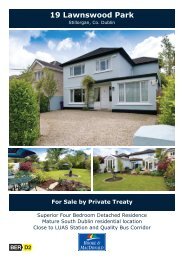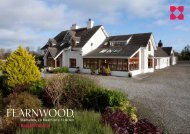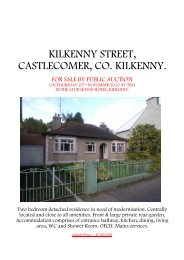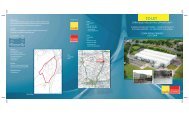18 Killiney Avenue 4pgr_WEB.pdf - MyHome.ie
18 Killiney Avenue 4pgr_WEB.pdf - MyHome.ie
18 Killiney Avenue 4pgr_WEB.pdf - MyHome.ie
You also want an ePaper? Increase the reach of your titles
YUMPU automatically turns print PDFs into web optimized ePapers that Google loves.
BEDROOM 1 Windows to the front and side aspects.<br />
5.00m x 4.37m (16'5 x 14'4)<br />
ENSUITE W.C Window to side aspect. Wash hand basin. W.C.<br />
BEDROOM 2 Window to the side aspect.<br />
3.35m x 2.90m (11' x 9'6)<br />
BEDROOM 3 Wall to wall built in wardrobes. Window to rear aspect.<br />
4.11m x 3.53m(min) (13'6 x 11'7)<br />
BEDROOM 4 Window to rear aspect. Wardrobe.<br />
3.12m x 2.69m (10'3 x 8'10)<br />
FAMILY BATHROOM Part tiled. Corner bath. Wash hand basin, W.C. Separate shower<br />
cubicle. Window to rear aspect.<br />
Outside<br />
REAR GARDEN<br />
<strong>18</strong>.29m x 23.77m (60' x 78')<br />
Westerly facing garden, laid to lawn with established hedges to boundar<strong>ie</strong>s. Flower and shrub beds.<br />
Access to side wood store. Oil tank. Side pedestrian access to front garden.<br />
FRONT GARDEN<br />
Mainly laid to lawn with established hedges to boundar<strong>ie</strong>s. Driveway with ample car parking.<br />
GARAGE<br />
Door to side. Windows to side aspect.<br />
V<strong>ie</strong>w<br />
By appointment with the agents (01) 288 0900.<br />
BER<br />
BER No. 104143<strong>18</strong>5<br />
377.14 kWh/m2/yr


