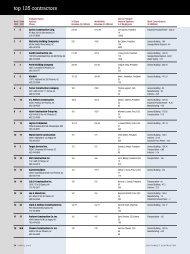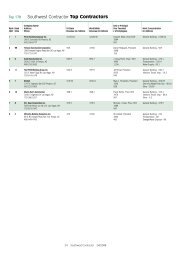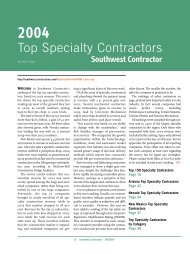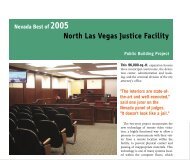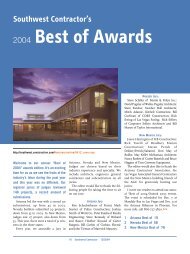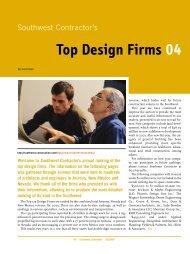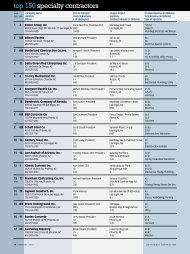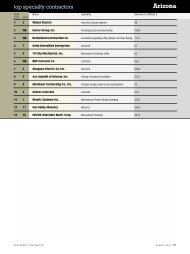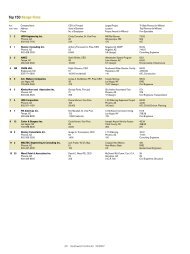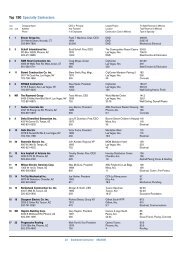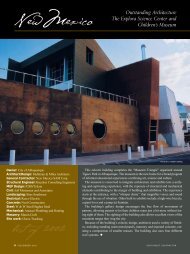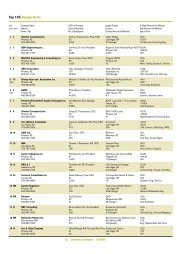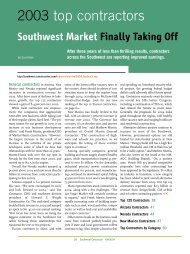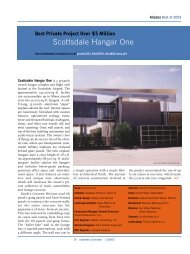New Mexico Top Projects
New Mexico Top Projects
New Mexico Top Projects
You also want an ePaper? Increase the reach of your titles
YUMPU automatically turns print PDFs into web optimized ePapers that Google loves.
<strong>New</strong> <strong>Mexico</strong> <strong>Top</strong> <strong>Projects</strong><br />
5. Route 66 Casino<br />
Construction Cost: $26.1 million<br />
Start Date: Nov. 2002<br />
Completion Date: Sept. 2003<br />
Owner: Laguna Development<br />
Corporation<br />
GC: Jaynes Corporation<br />
Architect: Rick Bennett Architect<br />
Subcontractors: Pace Iron Works Inc.;<br />
Beaty Construction Co.; Chaparral<br />
Electric Co.; F & R Painting; Franklins<br />
Earthmoving; Hughes & Associates;<br />
Yearout Mechanical; Western Glass &<br />
Panels<br />
Summary: The Laguna Pueblo Route<br />
66 Casino is the first Indian mega-casino<br />
in <strong>New</strong> <strong>Mexico</strong> to breakaway from<br />
the traditional southwestern pueblo<br />
revival stucco and vigas motif. The<br />
157,534-sq.-ft. casino features a gaming<br />
and bingo area with more than 1,200<br />
slot machines, blackjack, roulette and<br />
craps tables. The venue also features a<br />
49,000-sq.-ft. performing arts auditorium<br />
with seating for 3,000, a buffet<br />
restaurant and food court decorated<br />
6. The Embassy Suites<br />
Hotel & Conference Center,<br />
Albuquerque<br />
Construction Cost: $26 million<br />
Start Date: Sept. 2003<br />
Completion Date: March 2005<br />
Owner: John Q. Hammons Hotels, Inc<br />
GC: KCC Contractors, Inc.<br />
Architect: Butler Rosenbury &<br />
Partners<br />
Subcontractors: Romero Excavating;<br />
Condore Construction; TLC Company;<br />
G & H Construction Co.; ConDeck;<br />
Forney Welding; Rocky Mountain<br />
Roofing; Midwest Partitions; Miller<br />
Bonded; Lynx Electric Co.<br />
Summary: The 283,000-sq.-ft. hotel<br />
includes 261 rooms, an indoor pool and<br />
water feature, an atrium with three architectural<br />
skylights and a large convention<br />
center space. The structure of the building<br />
is post-tensioned concrete compo-<br />
with a giant cowboy with a 100 gallon<br />
hat, meeting rooms and employee locker<br />
room area, an 8,150-sq.-ft. Porte<br />
nents, cast in place concrete and structural<br />
steel, with exteriors of synthetic exterior<br />
stucco covering. The first floor of the<br />
78 Southwest Contractor 06/2004<br />
PHOTO COURTESY JAYNES CORP.<br />
Cochere and valet parking booth. The<br />
themed casino highlights the glory days<br />
of old Rt. 66.<br />
PHOTO COURTESY KCC CONTRACTORS, INC.<br />
nine-story building will have an in-house<br />
gift shop, sports bar and an outdoor seating<br />
area with a large adobe fireplace.



