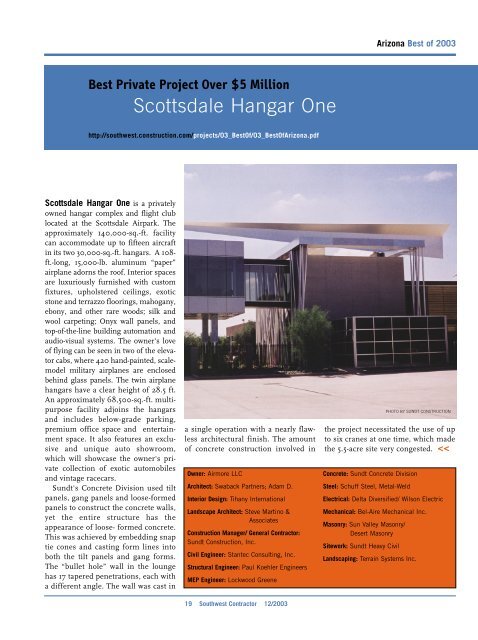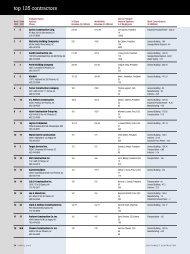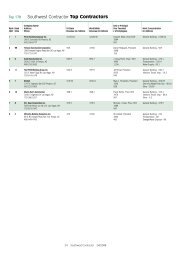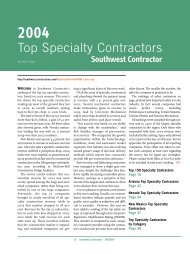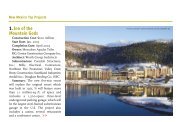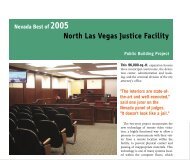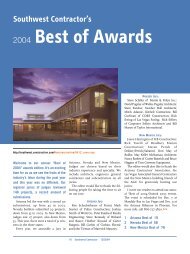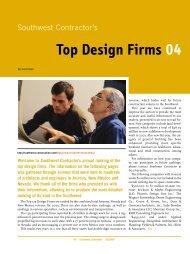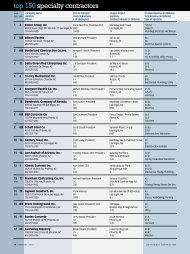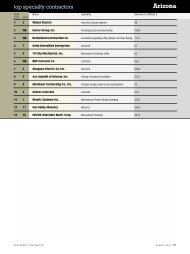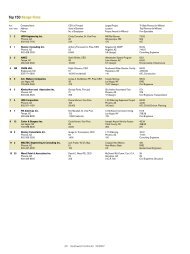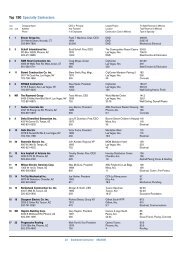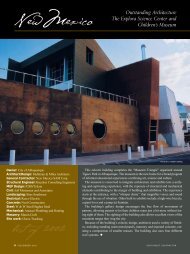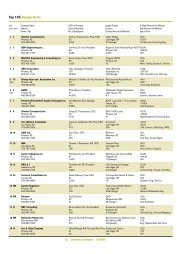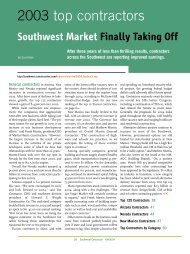Scottsdale Hangar One
Scottsdale Hangar One
Scottsdale Hangar One
You also want an ePaper? Increase the reach of your titles
YUMPU automatically turns print PDFs into web optimized ePapers that Google loves.
Best Private Project Over $5 Million<br />
<strong>Scottsdale</strong> <strong>Hangar</strong> <strong>One</strong><br />
http://southwest.construction.com/projects/03_BestOf/03_BestOfArizona.pdf<br />
<strong>Scottsdale</strong> <strong>Hangar</strong> <strong>One</strong> is a privately<br />
owned hangar complex and flight club<br />
located at the <strong>Scottsdale</strong> Airpark. The<br />
approximately 140,000-sq.-ft. facility<br />
can accommodate up to fifteen aircraft<br />
in its two 30,000-sq.-ft. hangars. A 108ft.-long,<br />
15,000-lb. aluminum “paper”<br />
airplane adorns the roof. Interior spaces<br />
are luxuriously furnished with custom<br />
fixtures, upholstered ceilings, exotic<br />
stone and terrazzo floorings, mahogany,<br />
ebony, and other rare woods; silk and<br />
wool carpeting; Onyx wall panels, and<br />
top-of-the-line building automation and<br />
audio-visual systems. The owner's love<br />
of flying can be seen in two of the elevator<br />
cabs, where 420 hand-painted, scalemodel<br />
military airplanes are enclosed<br />
behind glass panels. The twin airplane<br />
hangars have a clear height of 28.5 ft.<br />
An approximately 68,500-sq.-ft. multipurpose<br />
facility adjoins the hangars<br />
and includes below-grade parking,<br />
premium office space and entertainment<br />
space. It also features an exclusive<br />
and unique auto showroom,<br />
which will showcase the owner's private<br />
collection of exotic automobiles<br />
and vintage racecars.<br />
Sundt's Concrete Division used tilt<br />
panels, gang panels and loose-formed<br />
panels to construct the concrete walls,<br />
yet the entire structure has the<br />
appearance of loose- formed concrete.<br />
This was achieved by embedding snap<br />
tie cones and casting form lines into<br />
both the tilt panels and gang forms.<br />
The “bullet hole” wall in the lounge<br />
has 17 tapered penetrations, each with<br />
a different angle. The wall was cast in<br />
a single operation with a nearly flawless<br />
architectural finish. The amount<br />
of concrete construction involved in<br />
Owner: Airmore LLC<br />
Architect: Swaback Partners; Adam D.<br />
Interior Design: Tihany International<br />
Landscape Architect: Steve Martino &<br />
Associates<br />
Construction Manager/ General Contractor:<br />
Sundt Construction, Inc.<br />
Civil Engineer: Stantec Consulting, Inc.<br />
Structural Engineer: Paul Koehler Engineers<br />
MEP Engineer: Lockwood Greene<br />
19 Southwest Contractor 12/2003<br />
Arizona Best of 2003<br />
the project necessitated the use of up<br />
to six cranes at one time, which made<br />
the 5.5-acre site very congested.
The Church of the Epiphany wanted to<br />
expand their 1980 church building into a<br />
classical crucifix shape configuration. The<br />
solution was to build a new contemporary<br />
worship space and convert their 1980 worship<br />
space into a new fellowship hall/multipurpose<br />
room and kitchen. The old fellowship<br />
hall, built in 1970, was then remodeled<br />
into new educational classrooms.<br />
The Church of the Epiphany was the<br />
first in Tempe to have received<br />
approval for the use of rammed earth.<br />
The contemporary design of rammed<br />
earth, brick masonry and copper has<br />
been used in construction for centuries.<br />
The rammed earth is used to<br />
complement the masonry and evokes<br />
the formation of clay brick in the construction.<br />
The compression of earth,<br />
binder and water in forms completes<br />
the process and provides a monolithic<br />
expression of the fundamental formation<br />
of the manufactured masonry, the<br />
perfect compliment to frame this place<br />
21 Southwest Contractor 12/2003<br />
Arizona Best of 2003<br />
Best Private Project Under $5 Million<br />
Episcopal Church of the Epiphany<br />
Owner: Episcopal Church of the<br />
Epiphany<br />
Architect: Architectural Resource<br />
Team, Inc.<br />
Landscape Architect: Premier Engineering<br />
Corporation<br />
General Contractor: The Construction<br />
Zone, Ltd.<br />
Structural Engineer: JT Engineering, Inc.<br />
MEP Engineers: E*J Engineering Group, Inc./<br />
Associated Engineering<br />
Steel: Metal Weld/ Metal Works<br />
Electrical: Ferguson Electric<br />
Mechanical: Wolfgang's Heating & Cooling<br />
Interior: MKB Construction<br />
Masonry: Pioneer Masonry<br />
Sitework: Ace Asphalt<br />
PHOTO BY ARCHITECTURAL RESOURCE TEAM, INC.<br />
of worship. The innovative use of natural,<br />
locally obtained materials provides a<br />
nearly maintenance free exterior envelope<br />
that will last for at least 50 years. A<br />
newly added Celtic cross and fountain is<br />
the exterior focal point. The courtyard<br />
side of the new building addition can<br />
completely open for overflow and exterior<br />
events.<br />
The simple use of materials, earth<br />
and light are the keys to the wonderful<br />
success of this unique project. A copper<br />
cylinder, two-foot thick rammed earth<br />
walls, brick and glass (both colored and<br />
clear), enhance the building, while the<br />
roof appears to float on the glass.
Arizona Best of 2003<br />
Best Public Project Over $5 Million<br />
Stevie Eller Dance Theatre<br />
Motion is meeting metal at the new<br />
Stevie Eller Dance Theatre on the campus<br />
of the University of Arizona, where<br />
designers and contractors created a signature<br />
building for the school's dance<br />
department.<br />
The movement of dance is echoed<br />
throughout the project, with the exterior<br />
shrouded with metal scrim that is twisted<br />
and warped to evoke specific dance<br />
movements.<br />
The metal scrim literally flows from<br />
the outside to the interior, becoming the<br />
ceiling of the lobby.<br />
The motion of dance replicated by the<br />
metal scrim transitions to gypsum “wiggle<br />
walls” in the 300 seat theater seating<br />
that undulate all the way to the proscenium<br />
of the stage. Structural steel<br />
columns leaning at 15 degrees also echo<br />
the movement of dance.<br />
As in most theaters, there is more to<br />
the 25,000-sq.-ft. project than just a place<br />
to watch a performance. Backhouse<br />
amenities include a dressing room that<br />
can double as a storage space, an orchestra<br />
pit and basement for more storage,<br />
and a large dance studio with a giant<br />
aluminum and glass storefront system<br />
looking out over a grassy mall.<br />
General contractor C.F. Jordan treated<br />
the job as three separate buildings<br />
when constructing the project. In the<br />
house area, much of the work was high<br />
up, especially on the stage, which has<br />
70-ft. high ceilings. As always, it was a<br />
challenge for mechanical and electrical<br />
contractors to fit their components into<br />
tight spaces. Although the theater relies<br />
on a central plant for heating and cooling,<br />
custom-built air handlers specifically<br />
built for this theater are used.
This 21,000-sq.-ft., two-story facility<br />
was planned by the City of Phoenix to<br />
address the problem of protecting a<br />
community that has experienced explosive<br />
growth over recent years. Their<br />
solution puts a multi-purpose public<br />
facility in the heart of the community,<br />
and accomplishes its main goal of<br />
reducing emergency response times in<br />
the area. The building incorporates two<br />
functions in one with the living quarters<br />
and support facilities for the fire station<br />
dominating the western portion of the<br />
building, a District Command Center<br />
on the east, and the apparatus bay centralized<br />
between the two. The fire station<br />
is home to a crew of 12 firefighters<br />
who manage a ladder engine, ambulance,<br />
ladder tender and an ALS engine.<br />
The District Command Center also<br />
includes a 900-sq.-ft. community room<br />
that is available to the public for meetings<br />
and events.<br />
The fire station design facilitates<br />
quick response times through the symmetrical<br />
layout of the facility around<br />
the apparatus bay. The design also<br />
gives the station its ability to endure<br />
daily wear and tear, with materials that<br />
not only help its endurance, but also<br />
add to its architectural beauty.<br />
Materials selected include integrally<br />
colored masonry on the exterior, integrally<br />
colored exposed concrete floors<br />
throughout the building, metal seam<br />
roofing, and 100 percent stainless steel<br />
construction of kitchen cabinets and<br />
countertops. The facility’s design uses<br />
the arch extensively in the roof, glass<br />
and apparatus bay doors. This dramatic<br />
element makes it stand out from its<br />
neighboring structures. It has also contributed<br />
to the community by screening<br />
an existing SRP substation from<br />
25 Southwest Contractor 12/2003<br />
Arizona Best of 2003<br />
Best Public Project Under $5 Million<br />
City of Phoenix Fire Station No. 43<br />
Owner: City of Phoenix<br />
Architect: Breckenridge Group<br />
CM at Risk: Sundt Construction, Inc.<br />
Civil Engineer: ZGH Civil<br />
Structural Engineer: TLCP Structural<br />
MEP Engineer: LSW Engineering<br />
Concrete: Progressive Concrete<br />
the view of Chandler Boulevard. The<br />
project was the first CM-at-Risk project<br />
for the city of Phoenix.
Best Renovation Project Over $5 Million<br />
Superstition Springs Mall<br />
This 152,000-sq.-ft. renovation included<br />
new lighting, paint and handrails<br />
throughout the mall, as well as new<br />
flooring and elevator refurbishment.<br />
The new lighting stepped away from the<br />
harsh look was and provided a warmer<br />
tone. The old mesh wire handrails were<br />
outdated and contributed to a cluttered<br />
look because of the boundaries and<br />
obstructions they created. Instead,<br />
Weitz installed finished wood and<br />
glass bottom railings that instantly<br />
opened up the space. High-end, slatelike<br />
floor tile that was quarried from<br />
Germany and placed in random links<br />
also gave the mall an instantaneous<br />
facelift. In addition, the food court was<br />
renovated by refinishing the carousel<br />
area, installing Asia Series porcelain<br />
tile and additional handrails, and<br />
removing hanging architectural elements<br />
to open up the skylight and<br />
allow natural light to flood in that was<br />
blocked before. Creative ways were<br />
developed in order to concentrate on<br />
the biggest challenge, mall patron's<br />
safety. Covered transitions played a<br />
very important role, and in order to<br />
control dust, Weitz shut down the<br />
HVAC to control airflow and help manage<br />
the site.<br />
Weitz, the builder of the original<br />
Superstition Springs Mall, revived a<br />
mall that was beginning to lose its luster,<br />
but still was an important part of the<br />
Mesa community. The project showed<br />
that amidst the cluster of new malls and<br />
"big box" shopping centers, there is still<br />
a place for old favorites.
Best Renovation Project Under $5 Million<br />
Arizona Falls<br />
Built on a 20 ft. waterfall created in<br />
the late 1800’s during canal construction,<br />
Arizona Falls replaces the first hydroelectric<br />
plant in Phoenix. The plant, decommissioned<br />
in 1950, was no more than an<br />
eyesore, and had obscured the view of the<br />
falls since it was first built in 1902, until the<br />
falls were almost forgotten.<br />
The Phoenix Art Commission and<br />
Salt River Project teamed up to change<br />
all that, creating both a generating<br />
plant and an artistic public open space.<br />
Visitors, surrounded by water on three<br />
walls in the water room, can sit and<br />
enjoy the cool and soothing sounds of<br />
flowing water, while two aqueducts<br />
wrap around the area and create a feeling<br />
of being within a waterfall. A variety<br />
of waterfalls of different styles and sizes<br />
weave in and around the structure. <strong>One</strong><br />
can see the antique gears of the original<br />
plant through the sheets of water, while<br />
the falls now generate up to 750 kilowatts<br />
of renewable energy using new<br />
equipment. The site construction also<br />
includes a ‘dance floor’ - a long flat platform<br />
at the top of the falls, and a pedestrian<br />
bridge with a wheelchair accessible<br />
pathway to take visitors underneath<br />
the falls.
The Christopher Creek project is part<br />
of a larger plan that will see 50 miles of<br />
new road built between Payson and<br />
Heber, with the state allocating $216<br />
million spread over the next 17 years.<br />
On the $32.5 million, 5.5-mile section,<br />
Kiewit Western Company erected 13<br />
bridges, including eight bridges specifically<br />
designed to create passages for<br />
migrating elk. The elk have long posed a<br />
problem for drivers on the road.<br />
The new road is a vast improvement<br />
over the existing route, with broad<br />
shoulders, better visibility and a quieter<br />
road with the application of rubberized<br />
asphalt. Much of the old S.R.<br />
260 will be abandoned and returned to<br />
its natural state.<br />
Engineers are also working to preserve<br />
the character of the area, with massive<br />
erosion control plans and a strict environmental<br />
plan regulated by the Forest<br />
Service and the Arizona Department of<br />
Environmental Quality.
This 2.4-mi. extension of State Route<br />
51 north of Bell Road includes a single<br />
point interchange as well as a major<br />
freeway-to-freeway interchange system<br />
with the Pima Freeway.<br />
<strong>One</strong> of the major challenges on this<br />
project was balancing the cut and fill<br />
requirements for more than 2 million<br />
cu. yds of material without reducing the<br />
storage volumes of a nearby flood plain.<br />
The number and variety of bridge<br />
structure types on this project spurred<br />
several innovative methods, including<br />
“top down” construction to speed construction<br />
and economize on bridge<br />
abutment construction work.<br />
The project was the first Maricopa<br />
Association of Government’s project to<br />
receive an Asphaltic Rubber Friction<br />
Course overlay on the mainline concrete<br />
paving to mitigate traffic noise.
Best Civil/ Infrastructure Project<br />
Sky Harbor Center Runway<br />
The project team had previous experience<br />
with a similar project in the reconstruction<br />
of the North Runway at Sky<br />
Harbor. To ensure success, thinking<br />
outside the box of the original design<br />
and innovative phasing and construction<br />
ideas were explored and implemented<br />
daily between the joint venture<br />
and the City.<br />
The project involved the reconstruction<br />
of approximately 400,000 sq. yds.<br />
of failing runways and taxiways, replacing<br />
it with 19-in. of Portland cement<br />
concrete pavement. Facets of the construction<br />
included excavation, site grading,<br />
subgrade preparation, asphalt pavement<br />
removal, aggregate placement,<br />
asphaltic concrete paving, infield<br />
paving, pavement markings, drainage<br />
system, replacement of existing lighting<br />
and signage, electrical and drainage<br />
structures. The contract required<br />
removal and replacement of the runway<br />
and taxiways within the runway safety<br />
area in 90 days, necessitating a 24 hour<br />
per day, 7 day per week schedule to meet<br />
the demands of the contract. However,<br />
once the job started, scheduling issues<br />
between construction traffic and airline<br />
traffic required a change in the design<br />
scenario. Not only did this re-phasing<br />
eliminate safety concerns, it also<br />
allowed the project to be completed in<br />
only 70 days. The project included pouring<br />
7,000 cu. yds. of concrete per day,<br />
laying 3,000 tons of asphaltic concrete<br />
per day, placing 7,000 tons of base per<br />
day, and 10,000 cu. yds. of excavation<br />
per day. More than 400 workers, and<br />
over 150 pieces of heavy equipment,<br />
were onsite daily.
Best Masonry Project<br />
Church of St. Thomas More<br />
Essentially a 180-ft. diameter circle,<br />
the entire vertical structure of St.<br />
Thomas More is built almost entirely of<br />
split-faced masonry. Even with the<br />
appearance of a full-expanse ceiling, the<br />
interior of the church is lit almost<br />
entirely with natural light. Light is<br />
brought into the church through three<br />
large “light monitors'” or vertical skylights<br />
that are 60 by 14 ft.<br />
Also along the inside perimeter of<br />
the wall is an almost constant band of<br />
a cleverly hidden skylight system,<br />
which allows natural light into the<br />
interior. Because of this indirect light<br />
source, there is very little heat factor<br />
associated with it, allowing the church<br />
to remain cool. Natural light is also<br />
allowed into the building through the<br />
church's massive 70 by 40 ft. stained<br />
glass window. Consuming almost the<br />
entire south side of the building, the<br />
stained glass was produced by Roger<br />
Hogan Studios and was delivered in 72<br />
separate pieces.<br />
To help control the sound in an all<br />
masonry building, the first 4 ft. of the<br />
perimeter wall was vertical with the following<br />
36 ft. of wall sloped back at a 7 -<br />
degree angle. The walls then go an additional<br />
5-ft. straight up into the small void<br />
between the top of the wall and the lowslung<br />
ceiling. This design allows for<br />
sound inside the church to remain soft<br />
and clear.<br />
The acoustics in the church are such<br />
that a person standing at the pulpit and<br />
speaking in a normal voice can be heard<br />
anywhere in the sanctuary. Upon entering<br />
the church's sanctuary, visitors<br />
encounter a large fountain in the shape<br />
of a 16-ft. long cross. The inner fountain<br />
is 5 ft. high with an outside trough that<br />
is 4 ft. high and wrapped in more than<br />
900 sq. ft. of imported granite. The<br />
floors throughout the church are a mix<br />
Owner: Roman Catholic Diocese of Phoenix<br />
Architect: DLR Group<br />
General Contractor: McCarthy Building<br />
Companies<br />
Civil Engineer: Atherton Engineering<br />
Structural Engineer: DLR Group<br />
MEP Engineer: DLR Group<br />
Masonry: Rhino Masonry<br />
Concrete: Progressive Concrete Works<br />
39 Southwest Contractor 12/2003<br />
Arizona Best of 2003<br />
of polished, colored and stamped concrete<br />
that were poured as late in the construction<br />
as possible.
Best Green Building Project<br />
Milagro Community<br />
Owners and builders faced several<br />
challenges in developing this prototype<br />
community. This “green build” project<br />
takes several factors into consideration,<br />
including water conservation through<br />
rainwater harvesting and waste water re<br />
use to create landscaping without using<br />
potable water.<br />
The community consists of 28 homes<br />
clustered a central pedestrian “spine”<br />
with off site parking connected to the<br />
development by paths for both pedestrians<br />
and electric cars.<br />
The project optimizes thermal mass<br />
using adobe walls, with operable windows<br />
and a vented roof. Extensive use of<br />
overhangs and shading cuts thermal<br />
loading, while a high effciency heat<br />
pump with a heat exchanger reduces<br />
energy consumption.<br />
The project features roof-ready photo<br />
voltaic cells with a solar water heater<br />
and an “Ice House” venting system in<br />
the roof, which is insulated with R-30<br />
insulation. The semi-attached homes<br />
have blackwater recycling by way of subsurface<br />
“wetlands” that discharge water<br />
tobe reused for maintaining the landscaping.<br />
There is also a rainwater harvesting<br />
system on the roof, along with a<br />
cistern for water retention.<br />
Only 8 acres of the 43-acre site is<br />
used for residences, leaving approximately<br />
35 acres for a nature preserve, a<br />
community orchard and landscape<br />
preservation.
Best Concrete Project<br />
Maricopa County 4th Ave. Jail<br />
To blend in with its downtown setting,<br />
the 4th Ave. Jail more resembles a<br />
large office building or manufacturing<br />
facility than a state-of-the-art correctional<br />
facility. The exterior of the jail is a mix<br />
of decorative polished aluminum panels,<br />
glass block and more than 150,000<br />
red bricks used on the building's facade.<br />
Behind these exterior walls are more<br />
than 1,100 cells, a special management<br />
unit, onsite medical facilities, exercise<br />
spaces and a secured visitor system, all<br />
guarded by some of the most elaborate<br />
and high-tech security systems available.<br />
Officers delivering prisoners to<br />
the jail will enter through a secured,<br />
street-level garage entrance. For prisoners<br />
that must appear in Maricopa<br />
County Superior Court, there is a<br />
secured underground tunnel between<br />
the Jail and court buildings. In all more<br />
than 45,000 cu. yds. of concrete were<br />
poured to form the Jail's five floors. The<br />
concrete pour required more than 4,500<br />
trucks of concrete.<br />
McCarthy purchased a custom-built<br />
forming system from a local fabrication<br />
company, that allowed more than 50 ft.<br />
of chase wall to be poured per day for the<br />
six months needed to form the main<br />
structure of the building. With the capability<br />
of holding more than 1,360 prisoners,<br />
the 4th Avenue Jail will help to ease<br />
some of the overcrowding issues that<br />
Maricopa County faces. In addition, the<br />
jail will provide one of the most secure<br />
facilities in the country, and will serve as<br />
a test bed for some of the newer technologies<br />
and construction techniques<br />
incorporated into the facility.
The expansion and renovation of<br />
Komatke Hall on the Estrella Mountain<br />
Community College campus has been<br />
pursued conceptually as an oasis in the<br />
desert. As the campus provides intellectual<br />
nourishment to the local community,<br />
so do the resources of Komatke Hall<br />
provide the same vital service to the<br />
campus. This project ties together many<br />
diverse functions, including student<br />
enrollment services, administrative<br />
offices, bookstore, campus dining and<br />
lounge areas, student activity areas and<br />
a culinary arts program. The organizational<br />
planning coupled with the expressive<br />
use of materials signals to the first<br />
time student that this gateway building<br />
provides the hub for student life, in a<br />
friendly and inviting atmosphere.<br />
The college has integrated regional<br />
artists into the design process since the<br />
inception of the campus. The steel “butterfly”<br />
canopy at the building entrance<br />
has column covers that were conceptualized<br />
by Tucson artist Barbara<br />
Grygutis. Flowering vines will eventually<br />
creep up the structural support and<br />
spread to the transparent steel-grating<br />
roof. The steel trellis at the pedestrian<br />
arcades provides cost effective solar<br />
shading with appropriate transparency<br />
and durability. A conscious effort to utilize<br />
durable timeless materials that<br />
complement the existing campus were<br />
realized with exterior walls of stained<br />
concrete masonry units and integrally<br />
colored cast-in-place architectural concrete<br />
walls that form the arcades for<br />
campus circulation, and the steel construction<br />
that provides solar shading for<br />
the exterior patios.
Best Interior Project<br />
Aji Spa<br />
The Aji Spa is designed to evoke the<br />
traditional building forms of the Gila<br />
River Indian Community. The Aji Spa<br />
is a state-of-the-art, 17,000-sq.-ft. facility<br />
with 17 treatment rooms, hydro spas,<br />
plunges, a fitness center and cafe and<br />
boutiques and lounges.<br />
The spa design is inspired by the natural<br />
surroundings, with a winding river<br />
through the facility. For the interior, the<br />
architect designed an intricate space<br />
plan incorporating an elaborate series of<br />
transitional and destination spaces<br />
evoking ancient the ancient building<br />
plans and architecture of the Southwest.<br />
The incorporation of domes into the<br />
design recreated traditional “olas kih,”<br />
building forms that are inspired by the<br />
natural surroundings such as the mountains<br />
and spires of the desert.<br />
The building was sited to create a<br />
sense of removal from the surrounding<br />
resort property, while taking advantage<br />
of the river setting. The arms of the<br />
building enclose an oasis sanctuary<br />
complete with native plant life and a<br />
river pool theme.<br />
An east facing entry welcomes the<br />
sun, an important incorporation of the<br />
tribe’s sun worshipping heritage.<br />
The interior design incorporated rich and<br />
detailed finishes with materials and the aesthetics<br />
of the Gila River culture. As a result,<br />
the spa conveys to visitors the culture, arts<br />
and history of the native people.
Best Design Build Project Over $5 Million<br />
US 60<br />
The design intention for the U.S. 60<br />
project was to present residents and<br />
travelers with an open, rolling desert<br />
landscape along the route that is typical<br />
of the area and to eliminate the costly,<br />
artificial and confining visual effect of<br />
retaining walls along both sides of the<br />
highway. Quiet, rubberized asphalt was<br />
used to reduce traffic noise and further<br />
enhance the driving experience.<br />
The reconstruction and widening project<br />
began at the 1-10 Interchange and<br />
extended for 12 miles east to Val Vista<br />
Drive. It included construction of an<br />
HOV connector bridge from 1-10 to U.S.<br />
60, HOV lanes throughout the project,<br />
bridge widening, and earthwork to<br />
accommodate extra travel lanes, as well<br />
as two additional general-purpose lanes<br />
through 8 mi. of the project that went<br />
through the city of Mesa. Soil nail<br />
retaining walls with architectural fascia<br />
treatment were used where necessary,<br />
and new noise walls, electrical/Freeway<br />
Management Systems and landscaping<br />
were also included. The freeway widening<br />
made the addition of 1.2 million sq.<br />
ft. of sound walls a necessity for noise<br />
abatement.<br />
‘Success was apparent with<br />
an 84 percent public<br />
approval rating on the<br />
US60 work, the highest<br />
mark ever achieved in public<br />
opinion polling on an<br />
Arizona highway project.’<br />
Success was apparent with an 84 percent<br />
public approval rating on the US60<br />
work, the highest mark ever achieved in<br />
public opinion polling on an Arizona<br />
highway project, which is especially significant<br />
since this was the largest trans-<br />
Owner: Arizona Department of Transportation<br />
Lead Design: Parsons Transportation Group<br />
General Contractor: Granite 2 / Sundt a Joint<br />
Venture<br />
Engineer: URS Coporation/ Terracon<br />
FMS Design/ Design Mgmt.: TransCore<br />
Geotechnical Engineer: Golder Associates<br />
49 Southwest Contractor 12/2003<br />
Arizona Best of 2003<br />
portation project in ADOT history, as<br />
well as one of the busiest freeways.<br />
Design innovation enabled the team to<br />
eliminate 12 mi. of retaining walls and<br />
thereby deliver the project at a far lower<br />
cost than originally estimated.
The Roman Catholic Diocese of<br />
Phoenix purchased an existing private<br />
elementary school campus for renovation<br />
and expansion, turning it into the<br />
Notre Dame Preparatory High School.<br />
The original 26-acre campus in north<br />
<strong>Scottsdale</strong> consisted of four classroom<br />
buildings, one administration building<br />
and a cafeteria building. The existing<br />
classroom space was renovated into<br />
computer commons, a library and a student<br />
services center, while a new covered<br />
outdoor eating area was added next<br />
to the existing cafeteria. New additions<br />
include a freestanding 100-seat chapel,<br />
a two-story 16-classroom building with<br />
an amphitheater, as well as a 1,200-seat<br />
gymnasium complete with locker<br />
rooms, wrestling room, weight room,<br />
athletic directors' offices and a concession<br />
stand. A new master plan was<br />
developed to address the 10-acre campus<br />
expansion while considering<br />
<strong>Scottsdale</strong>'s Natural Area Open Space<br />
requirements as well as a desire to preserve<br />
the desert environment. A solution<br />
was achieved through the use of a<br />
central spline with circulatory pedestrian<br />
paths that facilitate the integration of<br />
new and renovated portions of the campus.<br />
The construction of the project was<br />
completed through the CM-at-Risk<br />
method of delivery. The chapel was strategically<br />
sited along a natural wash with<br />
direct access to the cafeteria. Together,<br />
these components serve as anchors for<br />
the campus, providing a central commons<br />
for student gatherings.
This new facility for the Arizona<br />
Department of Health Services upgrades<br />
the state's ability to diagnose chemical<br />
and biological hazards utilizing state-ofthe-art<br />
technology. <strong>One</strong> of the primary<br />
functions of the lab is to provide “newborn<br />
screening” for all newborn infants<br />
within the state.<br />
The structure is three-stories tall with<br />
a penthouse and provides 75,000 sq. ft.<br />
of floor space. <strong>One</strong> of the major<br />
requirements of this facility was the<br />
control and quality of the air in each<br />
laboratory. As this building is made up<br />
of 34 separate labs, including a bio- terrorism<br />
lab, normal HVAC systems<br />
could not be used.<br />
Due to the critical nature of the<br />
experiments, up to 33 percent redundancy<br />
was required to be incorporated<br />
into the design of the mechanical and<br />
electrical systems. The lab layout,<br />
which includes Bio Safety Level 3 labs,<br />
dictated a segregation of the air supply<br />
and exhaust systems. This design<br />
allows the lab staff to conduct diagnostic<br />
experiments in a safe and<br />
secure environment. These requirements<br />
amounted in a higher than normal<br />
number of mechanical systems to<br />
be installed.


