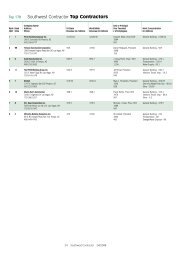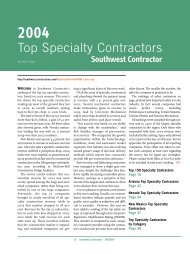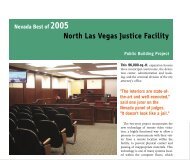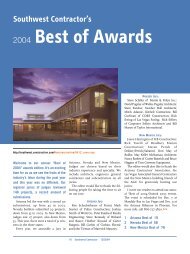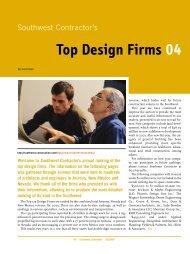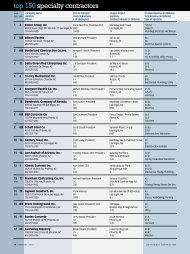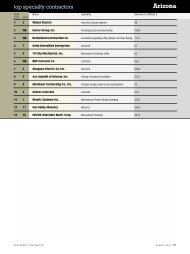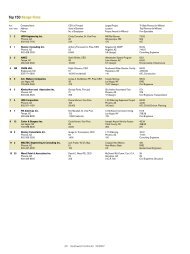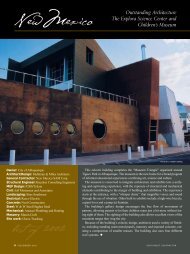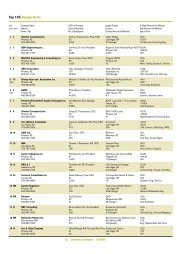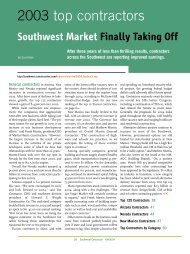Scottsdale Hangar One
Scottsdale Hangar One
Scottsdale Hangar One
Create successful ePaper yourself
Turn your PDF publications into a flip-book with our unique Google optimized e-Paper software.
This 21,000-sq.-ft., two-story facility<br />
was planned by the City of Phoenix to<br />
address the problem of protecting a<br />
community that has experienced explosive<br />
growth over recent years. Their<br />
solution puts a multi-purpose public<br />
facility in the heart of the community,<br />
and accomplishes its main goal of<br />
reducing emergency response times in<br />
the area. The building incorporates two<br />
functions in one with the living quarters<br />
and support facilities for the fire station<br />
dominating the western portion of the<br />
building, a District Command Center<br />
on the east, and the apparatus bay centralized<br />
between the two. The fire station<br />
is home to a crew of 12 firefighters<br />
who manage a ladder engine, ambulance,<br />
ladder tender and an ALS engine.<br />
The District Command Center also<br />
includes a 900-sq.-ft. community room<br />
that is available to the public for meetings<br />
and events.<br />
The fire station design facilitates<br />
quick response times through the symmetrical<br />
layout of the facility around<br />
the apparatus bay. The design also<br />
gives the station its ability to endure<br />
daily wear and tear, with materials that<br />
not only help its endurance, but also<br />
add to its architectural beauty.<br />
Materials selected include integrally<br />
colored masonry on the exterior, integrally<br />
colored exposed concrete floors<br />
throughout the building, metal seam<br />
roofing, and 100 percent stainless steel<br />
construction of kitchen cabinets and<br />
countertops. The facility’s design uses<br />
the arch extensively in the roof, glass<br />
and apparatus bay doors. This dramatic<br />
element makes it stand out from its<br />
neighboring structures. It has also contributed<br />
to the community by screening<br />
an existing SRP substation from<br />
25 Southwest Contractor 12/2003<br />
Arizona Best of 2003<br />
Best Public Project Under $5 Million<br />
City of Phoenix Fire Station No. 43<br />
Owner: City of Phoenix<br />
Architect: Breckenridge Group<br />
CM at Risk: Sundt Construction, Inc.<br />
Civil Engineer: ZGH Civil<br />
Structural Engineer: TLCP Structural<br />
MEP Engineer: LSW Engineering<br />
Concrete: Progressive Concrete<br />
the view of Chandler Boulevard. The<br />
project was the first CM-at-Risk project<br />
for the city of Phoenix.




