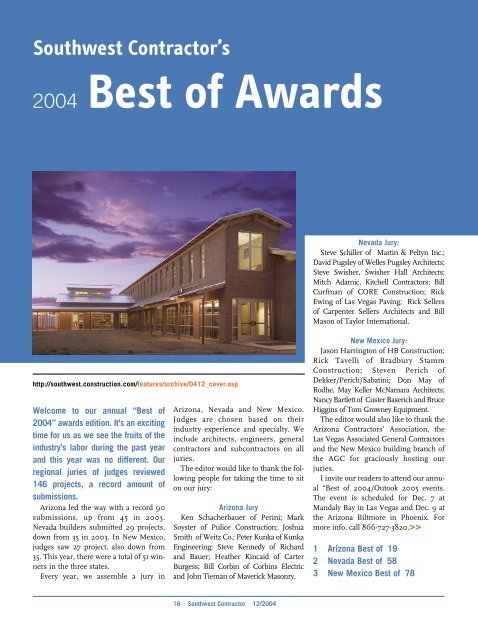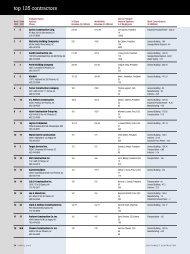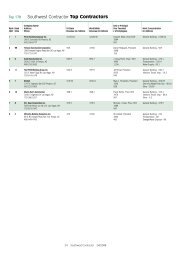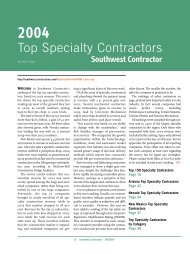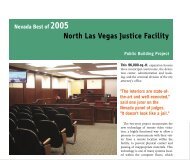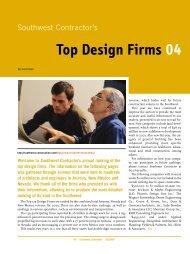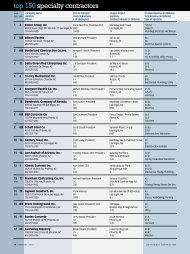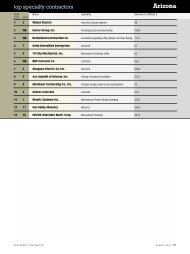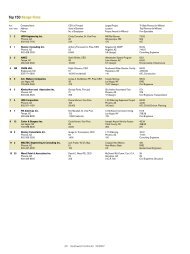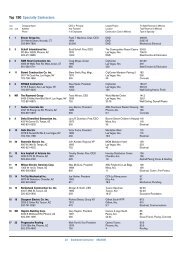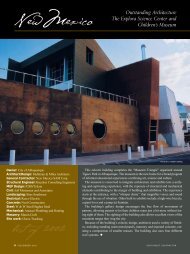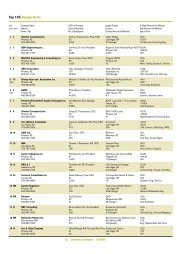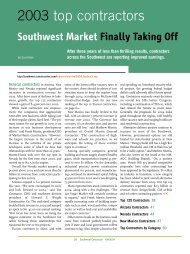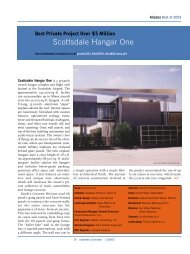2004 Best of Awards - ENR Southwest | McGraw-Hill Construction
2004 Best of Awards - ENR Southwest | McGraw-Hill Construction
2004 Best of Awards - ENR Southwest | McGraw-Hill Construction
You also want an ePaper? Increase the reach of your titles
YUMPU automatically turns print PDFs into web optimized ePapers that Google loves.
<strong>Southwest</strong> Contractor’s<br />
<strong>2004</strong> <strong>Best</strong> <strong>of</strong> <strong>Awards</strong><br />
http://southwest.construction.com/features/archive/0412_cover.asp<br />
Welcome to our annual “<strong>Best</strong> <strong>of</strong><br />
<strong>2004</strong>” awards edition. It's an exciting<br />
time for us as we see the fruits <strong>of</strong> the<br />
industry's labor during the past year<br />
and this year was no different. Our<br />
regional juries <strong>of</strong> judges reviewed<br />
146 projects, a record amount <strong>of</strong><br />
submissions.<br />
Arizona led the way with a record 90<br />
submissions, up from 45 in 2003.<br />
Nevada builders submitted 29 projects,<br />
down from 35 in 2003. In New Mexico,<br />
judges saw 27 project, also down from<br />
35. This year, there were a total <strong>of</strong> 51 winners<br />
in the three states.<br />
Every year, we assemble a jury in<br />
Arizona, Nevada and New Mexico.<br />
Judges are chosen based on their<br />
industry experience and specialty. We<br />
include architects, engineers, general<br />
contractors and subcontractors on all<br />
juries.<br />
The editor would like to thank the following<br />
people for taking the time to sit<br />
on our jury:<br />
Arizona Jury<br />
Ken Schacherbauer <strong>of</strong> Perini; Mark<br />
Soyster <strong>of</strong> Pulice <strong>Construction</strong>; Joshua<br />
Smith <strong>of</strong> Weitz Co.; Peter Kunka <strong>of</strong> Kunka<br />
Engineering; Steve Kennedy <strong>of</strong> Richard<br />
and Bauer; Heather Kincaid <strong>of</strong> Carter<br />
Burgess; Bill Corbin <strong>of</strong> Corbins Electric<br />
and John Tieman <strong>of</strong> Maverick Masonry.<br />
16 <strong>Southwest</strong> Contractor 12/<strong>2004</strong><br />
Nevada Jury:<br />
Steve Schiller <strong>of</strong> Martin & Peltyn Inc.;<br />
David Pugsley <strong>of</strong> Welles Pugsley Architects;<br />
Steve Swisher, Swisher Hall Architects;<br />
Mitch Adamic, Kitchell Contractors; Bill<br />
Curfman <strong>of</strong> CORE <strong>Construction</strong>; Rick<br />
Ewing <strong>of</strong> Las Vegas Paving; Rick Sellers<br />
<strong>of</strong> Carpenter Sellers Architects and Bill<br />
Mason <strong>of</strong> Taylor International.<br />
New Mexico Jury:<br />
Jason Harrington <strong>of</strong> HB <strong>Construction</strong>;<br />
Rick Tavelli <strong>of</strong> Bradbury Stamm<br />
<strong>Construction</strong>; Steven Perich <strong>of</strong><br />
Dekker/Perich/Sabatini; Don May <strong>of</strong><br />
Rodhe, May Keller McNamara Architects;<br />
Nancy Bartlett <strong>of</strong> Custer Baserich and Bruce<br />
Higgins <strong>of</strong> Tom Growney Equipment.<br />
The editor would also like to thank the<br />
Arizona Contractors’ Association, the<br />
Las Vegas Associated General Contractors<br />
and the New Mexico building branch <strong>of</strong><br />
the AGC for graciously hosting our<br />
juries.<br />
I invite our readers to attend our annual<br />
“<strong>Best</strong> <strong>of</strong> <strong>2004</strong>/Outook 2005 events.<br />
The event is scheduled for Dec. 7 at<br />
Mandaly Bay in Las Vegas and Dec. 9 at<br />
the Arizona Biltmore in Phoenix. For<br />
more info, call 866-727-3820.>><br />
1 Arizona <strong>Best</strong> <strong>of</strong> 19<br />
2 Nevada <strong>Best</strong> <strong>of</strong> 58<br />
3 New Mexico <strong>Best</strong> <strong>of</strong> 78
19 <strong>Southwest</strong> Contractor 12/<strong>2004</strong><br />
Arizona <strong>Best</strong> <strong>of</strong> <strong>2004</strong><br />
<strong>Southwest</strong> Contractor <strong>Best</strong> <strong>of</strong> <strong>2004</strong> Project Public Under $5 million<br />
Phoenix Fire Station 50<br />
This “Green” fire station is designed<br />
to maintain and function for more than<br />
50 years. Designed by Deutsch Associates,<br />
the 13,850 sq. ft. building accommodates<br />
13 live-in firefighters. The project has four<br />
drive- through bays, a high tech energy<br />
management system, kitchen facilities,<br />
an exercise room and <strong>of</strong>fice and meeting<br />
space.<br />
The ro<strong>of</strong> is an eye-catching faux copper<br />
that is made <strong>of</strong> recycled aluminum<br />
cans and tinted to a copper finish. There<br />
are terra cotta polished concrete floors<br />
that are also low maintenance. In the<br />
weight room, recycled tires are used to<br />
create a cushioned floor covering.<br />
The green construction project recycled<br />
63 percent <strong>of</strong> the construction waste and<br />
sourced nearly 75 percent <strong>of</strong> the materials<br />
from less than 500 mi. away. More than<br />
80 percent <strong>of</strong> the lighting takes advantage<br />
<strong>of</strong> natural sources to save energy and<br />
improve employee well-being.
Like the Nautilus submarine from<br />
Jules Verne’s classic 20,000 Leagues<br />
Under the Sea, Tucson’s new Patrick<br />
Hardesty Midtown Multi Service Center<br />
is ahead <strong>of</strong> its time.<br />
Clad in bare 3/16-in plate steel, the<br />
new home for the Tucson Police midtown<br />
division rises like a submarine<br />
from a front entrance wash, somewhat<br />
ominous, but intriguingly inviting.<br />
21 <strong>Southwest</strong> Contractor 12/<strong>2004</strong><br />
Arizona <strong>Best</strong> <strong>of</strong> <strong>2004</strong><br />
<strong>Southwest</strong> Contractor <strong>Best</strong> <strong>of</strong> <strong>2004</strong> Public Project Over $5 million<br />
Patrick K. Hardesty Mid-town<br />
Multi Service Center<br />
The $10.2 million project is the first<br />
design competition for the city <strong>of</strong> Tucson,<br />
with Architekton teaming with GLHN<br />
Architects and Engineers <strong>of</strong> Tucson and<br />
Concord <strong>Construction</strong> Co., also <strong>of</strong> Tucson.<br />
The project is named after Tucson policeman<br />
Patrick Hardesty, who was killed in<br />
the line <strong>of</strong> duty this past summer.<br />
The 48,000-sq.-ft. project is anything<br />
but a rectangular block. Curved and<br />
Owner: City <strong>of</strong> Tucson<br />
Architect: Architekton/GLHN<br />
General Contractor: Concord Cos.<br />
MPE Engineers: GLHN<br />
Structural Engineer: Turner Structural Engineering<br />
(PHOTOS COURTESY OF ARCHITEKTON)<br />
radius steel dominates the project’s<br />
design, with the untreated steel shell gradually<br />
developing a patina as it rusts. Tube<br />
steel ribs 4-ft. on center jut from the building’s<br />
load bearing masonry walls to support<br />
the plate steel sheets. The sheets are<br />
20-ft. long and 4-ft. wide and weighed<br />
600 lbs. each. A cantilevered meeting<br />
room juts out over the wash, supported by<br />
a 17-ft.-tall, 130-ft.-long steel truss.
Farmer Studios is an economical “flex”<br />
building in a transitional area in downtown<br />
Tempe. The 13,300-sq.-ft. building<br />
creates a precedent in the area with its<br />
pedestrian environment between 5th<br />
Street and Farmer Avenue.<br />
The building was designed, zoned<br />
and constructed to allow for a combination<br />
<strong>of</strong> retail, <strong>of</strong>fice and or residential<br />
studios. Upper level glazing protects<br />
from the direct sun with a counter balanced<br />
shade device that allows insulated<br />
translucent panels to slide in vertically<br />
on the building’s exterior. A mezzanine<br />
level incorporates sliding glass walls to<br />
all for natural ventilation.<br />
A secure parking lot is reinterpreted<br />
as a garden parking court. A gravel pave<br />
system reduces the heat island effect<br />
and helps reduce retention requirements,<br />
which are interpreted as a<br />
sunken courtyard.<br />
The project was constructed with<br />
sustainable materials, including concrete<br />
with fly ash, wheat grass substrate<br />
millwork and 100 percent recycled<br />
carpet tiles.
<strong>Southwest</strong> Contractor <strong>Best</strong> <strong>of</strong> <strong>2004</strong> Private Over $5 million<br />
Banner Estrella Medical Center<br />
(PHOTOS COURTESY OF DPR CONSTRUCTION INC.)<br />
Designers and contractors took a bold<br />
new tack in hospital design at the new<br />
Banner Estrella Medical Center on<br />
Phoenix's west side.<br />
The seven-floor, 453,000-sq.-ft. hospital<br />
employs a variety <strong>of</strong> eclectic materials<br />
that include concrete, galvalume ribbed<br />
wall panels, concrete, glass curtain walls<br />
and copper cladding, creating a new<br />
architectural vocabulary in a former<br />
alfalfa field.<br />
Contractors purchased the copper<br />
before the price started skyrocketing.<br />
However, at today's prices, the project<br />
may have gone a different route. The<br />
copper cladding is gapped between the<br />
cladding and metal studs, allowing hot<br />
air behind the copper skin to flow up<br />
and out through vents on top <strong>of</strong> the<br />
building.<br />
Flexibility was a key issue for both<br />
designers and contractors. In the steel-<br />
Owner: Banner Health Systems<br />
Architect: NBBJ/The Orcutt Winslow Partnership<br />
General Contractor: DPR <strong>Construction</strong> Inc.<br />
MPE Engineers: Syska Hennessy Group Inc.<br />
25 <strong>Southwest</strong> Contractor 12/<strong>2004</strong><br />
Arizona <strong>Best</strong> <strong>of</strong> <strong>2004</strong><br />
framed hospital tower, all <strong>of</strong> the utilities<br />
cores are located on either end <strong>of</strong> the<br />
floor plate, rather than in a central core.<br />
The six-above grade, one below grade<br />
nursing tower sits on 60 drilled friction<br />
piers 30-ft. deep and ranging from a 24in.<br />
diameter to a 60-in. diameter. The<br />
hospital, which also includes a two-story<br />
diagnostic and treatment building, is<br />
connected to the central plant by a 300ft.<br />
underground tunnel.
<strong>Southwest</strong> Contractor <strong>Best</strong> <strong>of</strong> <strong>2004</strong><br />
Honorable Mention<br />
Scottsdale Air Center<br />
(PHOTOS COURTESY OF CARTER BURGESS)<br />
This project is designed to set a modern<br />
architectural tone at the Scottsdale<br />
Airpark. This 107,000-sq.-ft. airplane<br />
hanger consists <strong>of</strong> three buildings interconnected<br />
by breezeways. A two-story,<br />
9,120-sq.-ft. terminal building anchors<br />
the project and is flanked by an 11,000<br />
sq. ft. wing that consists <strong>of</strong> a pilot's<br />
lounge, <strong>of</strong>fice space and for lease <strong>of</strong>fice<br />
space. The other flank is a 9,450 sq. ft.<br />
wing dedicated to for lease <strong>of</strong>fice space.<br />
The project is a combination <strong>of</strong> three<br />
different structural systems. Pre-engi-<br />
Owner: Santa Fe Jet Center<br />
Architect: Carter & Burgess<br />
General Contractor: WE O'Neil <strong>Construction</strong> Co.<br />
MPE Engineers: Sullivan Design<br />
Structural Engineer: DP & A<br />
Civil Engineer: Carter & Burgess<br />
Landscape Architecture: Carter & Burgess<br />
Arizona <strong>Best</strong> <strong>of</strong> <strong>2004</strong><br />
neered building systems provided a<br />
200-ft. clear span to accommodate jet<br />
aircraft. The exterior skin is 36-ft. tall<br />
painted precast panels. The terminals<br />
and <strong>of</strong>fice space used a structural steel<br />
system.<br />
The project features a large wing that<br />
acts as a entrance and sun shade, with<br />
the building featuring dramatic parapet<br />
ro<strong>of</strong>ing and angled wing walls that break<br />
up the building's mass. The interior features<br />
high-end finishes such as terrazzo<br />
along with copper accents.
Arizona <strong>Best</strong> <strong>of</strong> <strong>2004</strong><br />
<strong>Southwest</strong> Contractor <strong>Best</strong> <strong>of</strong> <strong>2004</strong> Interior Project Under $5 million<br />
Express Scripts<br />
The building team relocated the warehouse,<br />
<strong>of</strong>fices and manufacturing facilities<br />
for Express Scripts, a pharmaceutical<br />
producer and distributor. The new<br />
requirements for the facility were directly<br />
related to the needs created by the<br />
technology housed inside.<br />
The 93,000-sq.-ft. building features<br />
16,000 sq. ft. <strong>of</strong> <strong>of</strong>fice space and a production<br />
space <strong>of</strong> 77,000 sq. ft. The<br />
<strong>of</strong>fice portion features a tour path to a<br />
catwalk on the mezzanine level that<br />
overlooks production space and unifies<br />
the <strong>of</strong>fice and production areas.<br />
The facility has two specific roles for<br />
Express Scripts; The most important<br />
role is handling 60,000 mail order prescriptions<br />
a day. The second role is as a<br />
showcase for the company to convey to<br />
their clientele the advantages <strong>of</strong> the<br />
firm's technology. Designers created a<br />
modern <strong>of</strong>fice that is sleek and conveys<br />
efficiency in minimalist way.
Tucson is the new home to a little bit<br />
<strong>of</strong> Tuscany after the opening <strong>of</strong> the<br />
expanded Casino Del Sol in west<br />
Tucson, where designers and contractors<br />
recreated a little bit <strong>of</strong> Italy for the<br />
Pascua Yaqui Indian tribe, which owns<br />
the elaborately themed casino.<br />
Taking a cue from other themed casinos,<br />
such as Caesar's Palace, designers from the<br />
Phoenix <strong>of</strong>fice <strong>of</strong> Leo A Daly teamed with<br />
Tempe's McCarthy Building Companies on<br />
the $70 million project that features high<br />
end finishes and features that will raise the<br />
bar for Native American gambling.<br />
The casino is also the largest casino in<br />
Arizona, with more than 210,000 sq. ft.<br />
The recently completed project houses<br />
1,000 slot machines set in a "town<br />
square," surrounded by a recreated<br />
Tuscan village under 41,000 sq. ft. <strong>of</strong> simulated<br />
sky, 46 ft. above the gaming floor.<br />
Kitchell Contractors completed the building's<br />
shell in September, while McCarthy<br />
picked up the interior portion in October.<br />
Along with slot machines, the casino<br />
also features a 4,650- seat amphitheater,<br />
46 blackjack tables, 12 poker tables and<br />
a 600-seat bingo hall. But the amenities<br />
- and the theming don't end there. The<br />
new casino is home to an elaborately<br />
themed "tequila" factory, with local<br />
craftsman creating the adobe brick and<br />
a reproduction <strong>of</strong> a tequila distillery. A<br />
high-end restaurant with an Italian<br />
theme is also planned, as is a sports bar<br />
that replicates an old gym locker room.<br />
While the building's interior stands<br />
out in a distinct way, the exterior is also<br />
designed to please. A massive portacachere<br />
greets casino visitors in a style<br />
reminiscent <strong>of</strong> a Las Vegas casino, and<br />
three copper domes perched on towers<br />
beckon potential players.
The Arizona Center’s food court found<br />
a new life as an architectural <strong>of</strong>fice, with<br />
architects from the SmithGroup and<br />
contractors from Stevens Leinweber creating<br />
a dynamic space full <strong>of</strong> natural day<br />
lighting and plenty <strong>of</strong> opportunities for<br />
collaboration.<br />
The building team created an open<br />
and airy work space from the old food<br />
court, demolishing kitchen facilities and<br />
raising the floor 4-ft. to provide more<br />
than 25,000 sq. ft. <strong>of</strong> <strong>of</strong>fice space in<br />
downtown Phoenix.<br />
Most <strong>of</strong> the space looks out onto the<br />
courtyard <strong>of</strong> the Arizona Center, where<br />
water features and extensive landscaping<br />
create a tranquil view for <strong>of</strong>fice<br />
33 <strong>Southwest</strong> Contractor 12/<strong>2004</strong><br />
Arizona <strong>Best</strong> <strong>of</strong> <strong>2004</strong><br />
<strong>Southwest</strong> Contractor <strong>Best</strong> <strong>of</strong> <strong>2004</strong> Renovation Under $5 million<br />
SmithGroup Offices at<br />
Arizona Center<br />
Owner: SmithGroup<br />
Architect: SmithGroup<br />
General Contractor: Stevens Leinweber <strong>Construction</strong> Co., Inc.<br />
MPE Engineers: SmithGroup<br />
Structural Engineer: SmithGroup<br />
PHOTOS COURTESY OF BILL TIMMERMAN AND MARK DELSASSO<br />
workers. Designers arranged the firm’s<br />
individual studios parallel to each other<br />
and radiating out perpendicular from<br />
the large front glass window to encourage<br />
the various teams to “cross pollinate,”<br />
spurring the creative process with<br />
the exchange <strong>of</strong> ideas. The open environment<br />
doesn’t have any doors, allowing<br />
free and easy circulation.<br />
A central “temple” in the main space<br />
serves as a resource library for the firm,<br />
creating an open room within a room that<br />
invites associates to browse through periodicals<br />
and technical bulletins.
Renovation Under $5 million-Honorable Mention<br />
Pinnacle Peak Country Club<br />
It’s a question faced by many owners:<br />
Demolish or redesign. Fortunately, the<br />
owners chose to preserve the spirit <strong>of</strong><br />
1976 building while incorporating new<br />
systems and elegant design updates.<br />
Dining areas were improved for better<br />
patron and service flow and poor<br />
acoustics, along with an out dated style.<br />
The design team looked for the “original<br />
Arizona” clubhouse beneath a<br />
series <strong>of</strong> generic remodels. Designers<br />
stripped away the remodels to reveal the<br />
“bones” <strong>of</strong> the original building.<br />
The result is a warm, casual and inviting<br />
atmosphere for members to meet,<br />
relax or play a round <strong>of</strong> golf.
With the construction <strong>of</strong> a new, $12.4<br />
million communications school for<br />
Northern Arizona State University in<br />
Flagstaff, students will be on the cutting<br />
edge <strong>of</strong> the new technologies. The new<br />
building is actually two projects rolled into<br />
one, with the renovation <strong>of</strong> 50,000-sq.-ft<br />
existing communication school and the<br />
addition <strong>of</strong> 30,000 sq. ft. <strong>of</strong> new space.<br />
The new communication school had a<br />
wide range <strong>of</strong> programming requirements.<br />
In an addition to new classrooms<br />
and <strong>of</strong>fices, there are darkrooms<br />
for both print and digital work, graphic<br />
design labs and a television station.<br />
Perhaps the most striking element <strong>of</strong><br />
all is the First Amendment Wall. The<br />
wall will feature the First Amendment<br />
37 <strong>Southwest</strong> Contractor 12/<strong>2004</strong><br />
Arizona <strong>Best</strong> <strong>of</strong> <strong>2004</strong><br />
<strong>Southwest</strong> Contractor <strong>Best</strong> <strong>of</strong> <strong>2004</strong> Renovation Over $5 million<br />
Northern Arizona University<br />
School <strong>of</strong> Communications<br />
Owner: Northern Arizona University<br />
Architect: RNL Design<br />
General Contractor: Sundt <strong>Construction</strong><br />
MPE Engineers: Gordan Gumeson & Associates<br />
Structural Engineer: Caruso Turley Scott<br />
Civil Engineer: Daniel Burke<br />
(PHOTOS COURTESY OF SUNDT CONSTRUCTION)<br />
etched on a metal plate that will be hung<br />
from the concrete wall.<br />
Contractors needed to keep the<br />
school's television station functioning<br />
24 hours a day, seven days a week.<br />
Crews used extreme care when demolishing<br />
the existing three-story building<br />
interior so power or communication<br />
lines wouldn't be damaged.
Arizona <strong>Best</strong> <strong>of</strong> <strong>2004</strong><br />
<strong>Southwest</strong> Contractor <strong>Best</strong> <strong>of</strong> <strong>2004</strong> Green Building Under $5 million<br />
Yavapai College Agri<br />
Business and Science Center<br />
The new Yavapai College Agri<br />
Business and Science Center is literally<br />
tied to the land. The 15,000-sq.-ft.<br />
“green” construction project utilizes the<br />
earth as the heating and cooling system.<br />
Subcontractors drilled 30 wells down to a<br />
natural aquifer at 300 ft., where the water<br />
stays a constant 68 degrees year round.<br />
A closed system <strong>of</strong> rubber hoses circulates<br />
the water through the aquifer and into<br />
the building, where tubes in the flooring<br />
create radiant heating and cooling, depending<br />
on the season. The heat exchange system<br />
is just one component <strong>of</strong> the project.<br />
The block is designed to have 1/6 the<br />
web area <strong>of</strong> a traditional two-cell block,<br />
so the amount <strong>of</strong> thermal bridging is<br />
greatly reduced. The building is capped<br />
<strong>of</strong>f with 2 x 6 wood trusses manufactured<br />
from a certified sustainable wood.<br />
Recycled components include ceramic<br />
tile made from recycled glass, and all<br />
<strong>of</strong> the case work is using wheat board, a<br />
wood like substance manufactured from<br />
wheat straw. The building also limits<br />
VOCs by not using carpet.<br />
A long, tall wall that serves as a hallway<br />
actually provides passive solar heating, with<br />
Owner: Yavapai College<br />
Architect: DLR Group/Taylor Architects<br />
General Contractor: Shrader & Martinez<br />
MPE Engineers: DLR Group<br />
Structural Engineer: DLR Group<br />
Civil Engineer: Kelley Wise Engineering<br />
Landscape Architecture: DLR Group<br />
40 <strong>Southwest</strong> Contractor 12/<strong>2004</strong><br />
(PHOTOS COURTESY OF DLR GROUP)<br />
the two-story hallway also functioning as a<br />
way to vent hot air. An automatic energy<br />
control system opens and closes clerestory<br />
windows as the temperature changes.
<strong>Southwest</strong> Contractor <strong>Best</strong> <strong>of</strong> <strong>2004</strong> Landscape Project<br />
Rio Salado Environmental<br />
Restoration Project<br />
Although it supported a thriving native<br />
American civilization for hundreds <strong>of</strong><br />
years, for the past century the Salt River-<br />
-also known as the Rio Salado--has been<br />
a lot like Rodney Dangerfield: It got no<br />
respect.<br />
The river, which cuts through the<br />
heart <strong>of</strong> Maricopa County, has been the<br />
Valley's dumpsite for ages.<br />
Dams to control flooding and provide<br />
irrigation dried up the riverbed for<br />
years, creating an attractive and easy<br />
spot to dump waste. Tons <strong>of</strong> old tires,<br />
demolished concrete, refrigerators,<br />
scrap steel, batteries and just about<br />
every other form <strong>of</strong> trash has made its<br />
way into the riverbed.<br />
Now, after decades <strong>of</strong> abuse, the city <strong>of</strong><br />
Phoenix is teamed with the Army Corps<br />
<strong>of</strong> Engineers and Stronghold<br />
Engineering to create an asset from an<br />
eyesore. After 10 years <strong>of</strong> planning,<br />
design and construction, contractors are<br />
well on their way to returning the abused<br />
waterway to its original condition.<br />
Designers decided to give much <strong>of</strong> the<br />
debris a second chance, with junk concrete<br />
beams and slabs morphed into benches<br />
and small bridges crossing the water features.<br />
Unsuitable concrete is pulverized<br />
into a rock mulch to use in planting.<br />
Volunteers are also planting native<br />
trees such as cottonwood while crews<br />
from Stronghold Engineering wage an<br />
aggressive battle against invasive plants<br />
such as salt cedar. Already, a "100 tree<br />
forest" has sprouted near an initial<br />
design-build wetlands test area.
Arizona <strong>Best</strong> <strong>of</strong> <strong>2004</strong><br />
<strong>Southwest</strong> Contractor <strong>Best</strong> <strong>of</strong> <strong>2004</strong> Education K-12 Project<br />
Boulder Creek High School<br />
Just a few short years ago, there wasn’t<br />
much need for a new school in the<br />
Anthem Community, 20-mi. north <strong>of</strong><br />
downtown Phoenix.<br />
Of course, just a few short years ago,<br />
the community consisted <strong>of</strong> coyotes,<br />
rabbits and a whole lot <strong>of</strong> cactus. Now,<br />
along with around 15,000 new homes,<br />
the community has its first high school.<br />
The 300,000-sq.-ft. Boulder Creek<br />
High School includes two, two-story academic<br />
buildings, an auditorium building,<br />
an administration building, a competition<br />
gym and practice gym and a<br />
performing arts center. The project also<br />
includes the construction <strong>of</strong> a new football<br />
and soccer field, tennis courts and<br />
four baseball diamonds, as well as a<br />
shared media center that Maricopa<br />
County will operate as a public library.<br />
The buildings wrap around a central<br />
student plaza, creating space for outdoor<br />
dining and studying, while also<br />
creating a secure campus. Massing on<br />
the front <strong>of</strong> the building will be broken<br />
up with “wavy” panels, while the building’s<br />
back faces Interstate 17.
<strong>Southwest</strong> Contractor <strong>Best</strong> <strong>of</strong> <strong>2004</strong><br />
Education University Project<br />
ASU’s West Campus CLCC<br />
The new classroom/laboratory and<br />
computer classroom, phase 2 at ASU's<br />
West Campus is helping to set the architectural<br />
tone on the young campus. The<br />
project includes 10 classrooms, labs for<br />
chemistry, biology and physics.<br />
A separate lecture hall features a 25-ft.<br />
long, 17-ft. high projection screen and<br />
seating for 150 students.<br />
The building uses a variety <strong>of</strong> building<br />
systems, including cast in place concrete,<br />
a structural veneer exterior features brick,<br />
block and architectural precast concrete to<br />
match the existing class room building.<br />
Designers used piping to exhaust air<br />
underground and then expel it through<br />
planters in the large central courtyard.<br />
The system cools the ambient space in the<br />
courtyard, creating a comfortable environment<br />
even in the middle <strong>of</strong> summer.<br />
The 97,000-sq.-ft., three story classroom<br />
is the first classroom construction<br />
at ASU West’s Campus in 13 years.
Arizona <strong>Best</strong> <strong>of</strong> <strong>2004</strong><br />
<strong>Southwest</strong> Contractor <strong>Best</strong> <strong>of</strong> <strong>2004</strong> Engineering Project<br />
Union <strong>Hill</strong>s Water<br />
Treatment Plant<br />
Turn on a faucet anywhere in the<br />
metro Phoenix area and you expect to<br />
see clean, clear drinking water come<br />
rushing forth. One <strong>of</strong> the first construction<br />
manager-at risk contracts by the city<br />
<strong>of</strong> Phoenix ensured that clean water<br />
with a $33 million renovation <strong>of</strong> the<br />
Union <strong>Hill</strong>s Water Treatment Plant in<br />
northern Phoenix.<br />
The plant, originally built in 1985, was<br />
designed to handle and treat 160 million<br />
gallons a day <strong>of</strong> drinking water. But<br />
with the variety <strong>of</strong> water being supplied<br />
from the Central Arizona Project, some<br />
days the plant just couldn’t reach its full<br />
production capacity.<br />
Now, with the new and additional filters,<br />
Gilbert-based Hunter <strong>Construction</strong><br />
and operators hope to achieve that 160<br />
MGD mark despite the quality <strong>of</strong> the<br />
water taken into the plant for processing.<br />
The building team rebuilt eight <strong>of</strong> the<br />
filters at one time to keep the plant producing<br />
water. The 24-ft. deep filters,<br />
which are housed in concrete vaults,<br />
consist <strong>of</strong> 10-in. <strong>of</strong> sand on top <strong>of</strong> 20-in<br />
<strong>of</strong> anthracite, or coal charcoal. Unlike<br />
other water treatment plants that rely on<br />
sediment ponds, at this project, water is<br />
pumped through the filters then treated<br />
with a small amount <strong>of</strong> chlorine.
The Randolph Park Water Treatment<br />
Plant in central Tucson features one <strong>of</strong> the<br />
newest technologies in water treatment.<br />
The technology behind the smaller<br />
plant is called Zenon and is manufactured<br />
in Canada. Thousands <strong>of</strong> 1/8-in.dia.<br />
tubes are placed inside cartridges,<br />
which are then placed in the wastewater<br />
tanks. A vacuum attached to a manifold<br />
then applies negative pressure and the<br />
water is sucked through the fine skin <strong>of</strong><br />
the tubes, leaving the waste behind.<br />
The water is then treated with ultraviolet<br />
and pumped to a golf course and<br />
the Kino Sports Park for irrigation.<br />
Eight wastewater tanks will hold 48<br />
cartridges with space in each tank for one<br />
more cartridge to be installed later. The<br />
tube filters are so finely meshed that bacteria<br />
and viruses are trapped and become<br />
part <strong>of</strong> the sludge. Each square foot <strong>of</strong><br />
tubing can process 15 gallons a day, with<br />
each cartridge costing $26,000.<br />
The site was so small that the head<br />
works had to be built more than 2 miles<br />
away. Because the small site was already<br />
home to an existing but obsolete water<br />
treatment plant, crews first had to demolish<br />
the old buildings and other components<br />
before they could get started.
Honorable Mention<br />
The Learning Tree Plaza<br />
This new interceptor sewer line is a<br />
major component for the city’s 23rd<br />
Avenue Wastewater Treatment.<br />
Designers needed to route the lines<br />
through very congested utility corridors<br />
and run nearly 5,000 ft. <strong>of</strong> 72-in. and<br />
60-in. concrete pipe. There were 10<br />
sewer junctions along with work in a<br />
Owner: City <strong>of</strong> Phoenix/Arizona Department <strong>of</strong> Transportation<br />
General Contractor: Archer Western Contractors<br />
Engineer: Greeley and Hansen LLC<br />
Landscape Architecture: C.F. Shuler, Inc.<br />
narrow ADOT right <strong>of</strong> way.<br />
The design team minimized the<br />
impact <strong>of</strong> the interceptor line with a<br />
landscaped area to create the Learning<br />
Tree Plaza. Students served as the client<br />
group and helped create curvilinear<br />
paths, a plaza, gateway concept and<br />
areas with urban wildlife habitat.
Arizona <strong>Best</strong> <strong>of</strong> <strong>2004</strong><br />
<strong>Southwest</strong> Contractor <strong>Best</strong> <strong>of</strong> <strong>2004</strong> Transportation Project<br />
S.R. 51<br />
New carpool lanes and bigger sound<br />
barriers are in place in the heart <strong>of</strong> Phoenix<br />
at one <strong>of</strong> the busiest freeway interchanges<br />
in the state. Hundreds <strong>of</strong> thousands <strong>of</strong> cars<br />
pass through the area, which connects the<br />
Loop 202 with Interstate 10 and S.R. 51.<br />
Because S.R. 51 is below grade, crews had<br />
little room for working - or error.<br />
The design-build team developed a<br />
proposal that was less complicated than<br />
the initial design. Engineers designed<br />
an alternative alignment so contractors<br />
didn’t need to underpin existing<br />
bridges, with the design also eliminating<br />
traffic weave in the area.<br />
Much <strong>of</strong> the work revolved around<br />
enlarging sound walls along the corridor,<br />
which actually started out as a city<br />
<strong>of</strong> Phoenix parkway. Contractors used<br />
aerated concrete panels 20-ft. long, 2-ft.<br />
high and 8-in. wide to top <strong>of</strong>f existing<br />
sound walls. The aerated concrete,<br />
called “Enviroc,” weighs just 32 lbs. per<br />
sq. ft., as opposed to regular concrete,<br />
which weighs 144 lbs. per sq. ft.<br />
Contractors added or replaced more<br />
than 500,000 sq. ft. <strong>of</strong> sound wall.<br />
The project included six new bridges,<br />
including two pedestrian bridges, as well<br />
as widening two bridges. The biggest<br />
bridge, a 220-ft.-long span over McDowell<br />
Road, uses precast tub girders in three<br />
sections, with a concrete overlay.
Arizona <strong>Best</strong> <strong>of</strong> <strong>2004</strong><br />
<strong>Southwest</strong> Contractor <strong>Best</strong> <strong>of</strong> <strong>2004</strong> Steel Project<br />
Arizona State University Foundation<br />
The ASU Foundation’s design literally<br />
reflects the university’s past. The new<br />
building’s south side sheathed in highly<br />
reflective, low E glass that picks up<br />
the image <strong>of</strong> the Newman Center, one<br />
<strong>of</strong> oldest buildings on the ASU campus.<br />
The new building is clad in the traditional<br />
red brick found in many <strong>of</strong> the<br />
university’s oldest buildings. Phoenixbased<br />
Sun Valley Masonry did the<br />
brickwork.<br />
Looking to the future, a design team<br />
from the Phoenix <strong>of</strong>fices <strong>of</strong> Gould Evans<br />
Associates and Architekton created a<br />
huge “sky window” that is framed by<br />
two large cantilevered vertical wings at<br />
the building entrance. The cantilevers<br />
also frame the Newman Center as you<br />
exit the building.<br />
The $25 million project entails the<br />
construction <strong>of</strong> not only a six-story <strong>of</strong>fice<br />
building, but a 1,200-space parking<br />
garage on a very tight 3.5-acre space.<br />
Designers also had to incorporate a bus<br />
transportation center into the design.<br />
The project features retail space<br />
fronting College Avenue and screening<br />
the parking garage.
<strong>Southwest</strong> Contractor <strong>Best</strong> <strong>of</strong> <strong>2004</strong> Concrete Project<br />
ASU Parking Garage<br />
This new six-story parking garage<br />
adds 1,650 desperately needed spaces<br />
for ASU’s main campus. The structure is<br />
a post tensioned, cast-in-place parking<br />
garage with CMU elevator shafts, a circular<br />
steel staircase and a mesh exterior skin.<br />
The garage is masked by retail space<br />
on College Avenue. Sidewalks snake<br />
around the building and the six-story<br />
pre cast concrete garage. Designers and<br />
contractors are creating a plaza between<br />
the ASU Foundation Building and the<br />
parking garage. The garage and building<br />
will provide shade most <strong>of</strong> the day.<br />
With the parking structure one level<br />
below grade, heavy equipment had to<br />
tread carefully in the area in case <strong>of</strong> a collapse.<br />
To limit that possibility, engineers<br />
from the Phoenix <strong>of</strong>fice <strong>of</strong> AMEC Earth<br />
and Environmental designed a shoring<br />
system to support the earth.
Arizona <strong>Best</strong> <strong>of</strong> <strong>2004</strong><br />
<strong>Southwest</strong> Contractor <strong>Best</strong> <strong>of</strong> <strong>2004</strong> Design-Build<br />
Avondale Civic Center<br />
(PHOTOS COURTESY OF SUNDT CONSTRUCTION)<br />
This new, 118,000-sq.-ft. campus<br />
features a new city hall with council<br />
chambers, administrative <strong>of</strong>fices, a<br />
municipal courts building with a city<br />
clerk's <strong>of</strong>fice and a public safety building<br />
to support the police department.<br />
Future plans call for a proposed region-<br />
al library, regional county <strong>of</strong>fices and<br />
some private, class "A" <strong>of</strong>fice development<br />
on a pad fronting 115th Avenue.<br />
The one- and two-story buildings are<br />
clustered around a central drive, with plans<br />
calling for a one-stop customer service center<br />
for developers and contractors. Because<br />
Owner: City <strong>of</strong> Avondale<br />
Architect: Smithgroup<br />
General Contractor: Sundt <strong>Construction</strong><br />
MPE Engineers: SmithGroup<br />
52 <strong>Southwest</strong> Contractor 12/<strong>2004</strong><br />
the city still has plenty <strong>of</strong> room to grow,<br />
designers planned for future expansion to<br />
keep the project viable down the road.<br />
Constructed on a slab-on-grade foundation,<br />
the steel framed building is clad<br />
in EFIS with masonry accents and steel<br />
canopies.
<strong>Southwest</strong> Contractor <strong>Best</strong> <strong>of</strong> <strong>2004</strong> Editor’s Choice<br />
South Mountain Community<br />
College Performing Arts Center<br />
This new, 347-seat South Mountain<br />
Community College performing arts<br />
center also functions as a community<br />
space for the area, which lacks economic<br />
advantages for many <strong>of</strong> the residents.<br />
Designers hope the project will act as a<br />
beacon for the surrounding community.<br />
The 27,000-sq.-ft. performing arts center<br />
is clad in a thin metal that architects said<br />
would gain character as it aged. Designers<br />
compared the structure to a violin case and<br />
violin: tough on the outside, but with the<br />
potential for beautiful music inside. An<br />
adjacent, one story, 9,000-sq.-ft. building<br />
is dedicated to classroom space that<br />
includes a black box theater and a music<br />
studio. By building the arts center and<br />
classrooms at the same time, the college<br />
was able to get more bang for their buck<br />
Walls in the theater are curvilinear, requiring<br />
some skilled framers. Because <strong>of</strong> all the<br />
high work in the house, contractors decided<br />
to erect scaffolding rather than using lifts,<br />
which could have damaged the black concrete<br />
floor. As with the exterior, architects<br />
kept to an industrial type theme.
Arizona <strong>Best</strong> <strong>of</strong> <strong>2004</strong><br />
<strong>Southwest</strong> Contractor <strong>Best</strong> <strong>of</strong> <strong>2004</strong> Editor’s Choice<br />
The James Hotel<br />
This urban revitalization project was a<br />
complete renovation <strong>of</strong> an existing 194room<br />
Double Tree Inn hotel. The hip<br />
and modern project includes a 10,000sq.-ft.<br />
flex space for meetings. The<br />
courtyard’s centerpiece is a 115-ft. play<br />
pool surrounded by a relaxation pool<br />
and Jacuzzi.<br />
The team recycled and exposed the<br />
hidden architecture <strong>of</strong> the existing site<br />
structure, infusing 50s patterns<br />
throughout the 136,000-sq.-ft. project.<br />
High end amenities, furnishings and<br />
materials went into every aspect <strong>of</strong> the<br />
hotel. The project features custom<br />
designed chandeliers, spa services in<br />
private cabanas and plasma TVs in all<br />
guest rooms.<br />
Existing ceilings were removed to<br />
open up a 34,000-sq.-ft. area, with the<br />
lobby featuring 35-ft. floor to ceiling<br />
neon lighting in 11 built-in place<br />
columns. Red fin panels radiate light<br />
and glass transforms from solid walls<br />
and concrete.<br />
The building team also added tropical<br />
landscape elements along desert grasses,<br />
palo verde trees and other native<br />
species around the hotel.
Arizona <strong>Best</strong> <strong>of</strong> <strong>2004</strong><br />
<strong>Southwest</strong> Contractor <strong>Best</strong> <strong>of</strong> <strong>2004</strong> Editor’s Choice<br />
America West Arena Remodel<br />
Recent renovations at the America<br />
West Arena aren’t adding a whole lot <strong>of</strong><br />
square footage, but the remake will turn<br />
the venerable arena into the center <strong>of</strong><br />
entertainment in downtown Phoenix.<br />
Designers concentrated on s<strong>of</strong>tening<br />
the harsh, street level block exterior by<br />
opening the envelope and creating<br />
small retail spaces for restaurants and<br />
shops. Contractors opened up <strong>of</strong>fices<br />
with a new curtain wall, allowing lots <strong>of</strong><br />
natural light into the second and third<br />
floor <strong>of</strong>fice spaces. The new and<br />
improved <strong>of</strong>fices consolidate the arena<br />
management and Suns operations into<br />
one area.<br />
Crews also added new space on<br />
Jefferson for an upscale Italian restaurant<br />
that recently opened. Santa Monica-based<br />
Belzberg Architects designed a warm and<br />
Owner: City <strong>of</strong> Phoenix<br />
Architect: DLR Group/Orne & Associates<br />
General Contractor: Hunt <strong>Construction</strong> Group Inc.<br />
MPE Engineers: DLR Group/Peterson Associates<br />
Structural Engineer: Paragon Structural Design<br />
56 <strong>Southwest</strong> Contractor 12/<strong>2004</strong><br />
contemporary interior with wood, veneer<br />
and plaster accents combined with pendant<br />
lighting.<br />
At the northwest entrance, long-time<br />
Suns fans will see the biggest changes.<br />
Crews are erecting a massive curved glass<br />
curtain wall enclosing 13,000 sq. ft. so fans<br />
can purchase tickets in an air-conditioned<br />
environment. Designers went with the<br />
most efficient, low-E glass available.
Nevada <strong>Best</strong> <strong>of</strong> <strong>2004</strong><br />
<strong>Southwest</strong> Contractor <strong>Best</strong> <strong>of</strong> <strong>2004</strong> Public Project Under $5 million<br />
Aliante Fire Station No. 56<br />
This 10,360-sq.-ft. design-build fire<br />
station will meet the growing needs <strong>of</strong><br />
North Las Vegas. The project employs a<br />
variety <strong>of</strong> building systems, including<br />
wood framing, structural steel and load<br />
bearing masonry walls.<br />
Time was a crucial factor, so the<br />
owner chose to use the design-build<br />
method to speed construction, but the<br />
real challenge was meeting the<br />
demands <strong>of</strong> the developer and the end<br />
user with a cost effective solution.<br />
Once the design-build process was in<br />
place, it allowed for innovative ideas and<br />
solutions in a timely and cost effective manner.<br />
The dynamic nature <strong>of</strong> the project cre-<br />
(PHOTOS COURTESY OF THE KORTE CO.)<br />
ated the need for a simple design solution to<br />
facilitate two separate functional areas. Load<br />
bearing CMU and long span steel joists<br />
were used to create a column free interior<br />
58 <strong>Southwest</strong> Contractor 12/<strong>2004</strong><br />
The project features state-<strong>of</strong>-the-art<br />
apparatus bays, along with meeting<br />
rooms, recreational areas, living quarters<br />
and a kitchen and dining area.
Nevada <strong>Best</strong> <strong>of</strong> <strong>2004</strong><br />
Owner: North Valley Enterprises/City <strong>of</strong> North Las Vegas<br />
Architect: Korte Design Inc.<br />
General Contractor: The Korte Company<br />
MPE Engineer: BNA Consulting Engineers<br />
Structural Engineer: Barker Drottar Associates LLC<br />
Civil Engineer: Baughman & Turner Inc.<br />
Major Subcontractors: A&I Water Truck Service; AC Houston Lumber Co.; Advanced Fire<br />
Protection; Arco Electric, Inc.; Baughman & Turner Inc.; Brown & Russ <strong>Construction</strong>; Cabinet<br />
System; Commercial Ro<strong>of</strong>ers, Inc.; Cox Communications; Firestop Inc.; Framing Brokers;<br />
Gothic Landscape Service; Hallgren Co. <strong>of</strong> Nevada; The; Harrison Door Company; Haycock<br />
Petroleum; Henri Specialties Co., Inc.; Herdas Appliances; Highway Striping & Signs;<br />
Independent Ro<strong>of</strong>ing Consultants; Insulpro Projects, Inc.; K&G <strong>Construction</strong>; Las Vegas Toilet<br />
Rentals, Inc.; Lloyd's Refrigeration and Air Conditioning; Looking Glass; Michael Ulch's<br />
Specialty Sealants; Mr. Concrete, Inc.; Nevada Division EPA; Nevada Power; New Creation<br />
Masonry; North Valley Enterprises; Patrick Signs; Pestaway; Pink Ladies, Inc.; Pioneer<br />
Surveys; Power Plus; Rental Service Corporation; Republic Services, Inc.; Sandlin Lumber<br />
Co, Inc.; Sante Fe Ironworks; Signs West; Silver State Steel Group; Source 4 Industries;<br />
Southern Nevada Paving, Inc.; <strong>Southwest</strong> Gas Company; Sprint; Standard Restaurant<br />
Equipment Company; STF, Inc.; Sun Valley <strong>Construction</strong>; Sunrise Air Systems, Inc.; Thomas<br />
Floors; Tile Masters, Inc.; Triple J Trenching; Universal Plumbing; Urbana Group.<br />
59 <strong>Southwest</strong> Contractor 12/<strong>2004</strong>
Nevada <strong>Best</strong> <strong>of</strong> <strong>2004</strong><br />
<strong>Southwest</strong> Contractor <strong>Best</strong> <strong>of</strong> <strong>2004</strong> Public Project Over $5 million<br />
Community College <strong>of</strong> Southern Nevada<br />
Telecommunications Building<br />
The Morse Arberry J. Telecommunications<br />
Building is the first state approved designbuild<br />
project in Nevada and is also in the<br />
approval process for a L.E.E.D. Silver<br />
certification.<br />
The exterior façade <strong>of</strong> tilt up walls are<br />
with screened with architectural metal<br />
panels and architectural stone veneer.<br />
Contractors used an aphonic system to<br />
attach the stone to stop them from<br />
falling <strong>of</strong>f in Nevada's dry, harsh climate.<br />
Natural light covers 75 percent <strong>of</strong> the<br />
interior space through skylights, reflective<br />
screens and windows. Natural light<br />
is also piped through solar tubes that<br />
work with a series <strong>of</strong> lenses and prisms<br />
to capture and channel natural light.<br />
Approximately 25 percent <strong>of</strong> the<br />
building is constructed from recycled<br />
material including asphalt, carpet and<br />
other flooring materials. The team also<br />
used wheat board and low VOC glues<br />
sealants and paints to minimize harmful<br />
emissions.
Owner: Community College <strong>of</strong> Southern Nevada<br />
Architect: JMA Architectural Studios<br />
General Contractor: Martin Harris <strong>Construction</strong><br />
MPE Engineer: Harris Consulting Engineers<br />
Structural Engineer: Wright Engineers<br />
Civil Engineer: <strong>Southwest</strong> Engineering<br />
Landscape Architect: Southwick<br />
Landscape Architects<br />
Nevada <strong>Best</strong> <strong>of</strong> <strong>2004</strong><br />
Major Subcontractors: Acme Underground, Inc.; Architectural Openings; Century Steel, Inc.;<br />
<strong>Construction</strong> Consultants, Inc.; Dean Ro<strong>of</strong>ing Co., Inc.; Delcon Pest; Design & Consulting Services<br />
Inc.; Ducharme Door Corp; Eberhard <strong>Southwest</strong> Ro<strong>of</strong>ing; Evergreen Recycling; Facilitec; Grani<br />
Installation; GSL Electric Inc.; Hallgren Co. <strong>of</strong> Nevada; The; Hammond; Caulking Company; JBM<br />
<strong>Construction</strong>, Inc.; M & H Building Specialties; Mactec; National <strong>Construction</strong> Rentals; NV Division<br />
<strong>of</strong> Environmental Pro.; NV State Public Works Board; Penn Air Control, Inc.; Quantum Glass Co.;<br />
Rolling Plains <strong>Construction</strong>; Sanpete Steel Corp.; SASC <strong>Southwest</strong>; Solar Concepts; Solatube Intl;<br />
Southern Nevada Paving, Inc.; <strong>Southwest</strong> Air Conditioning, Inc.; Spectrum Engineers; Statewide<br />
Fire; Stout Ro<strong>of</strong>ing, Inc.; The Plumber; ThyssenKrupp Elevator; Tracy & Ryder Landscape, Inc.;<br />
Western Sealants; Yamas Controls <strong>Southwest</strong>, Inc.
<strong>Southwest</strong> Contractor <strong>Best</strong> <strong>of</strong> <strong>2004</strong><br />
Private Project Under $5 million<br />
Dr. Kim’s Dental Office<br />
The project was on particularly challenging<br />
site because <strong>of</strong> development restrictions<br />
imposed by the developer. Architects<br />
pushed the contemporary two-story stucco<br />
and masonry project’s individuality with<br />
bold colors and detailed block to be com-<br />
patible with nearby buildings.<br />
The small lot size and parking issues,<br />
along with a limited budget were also<br />
challenges.<br />
The project captures natural daylighting<br />
in every exam room by the use <strong>of</strong><br />
Owner: Dr. Samuel Kim<br />
Architect: JVC Associates<br />
General Contractor: Bentar <strong>Construction</strong><br />
MPE Engineer: Strategic Engineering Group<br />
Structural Engineer: TKH Consulting Engineers<br />
Civil Engineer: Acclaim Materials Testing LLP<br />
Landscape Architect: JVC Associates<br />
63 <strong>Southwest</strong> Contractor 12/<strong>2004</strong><br />
Nevada <strong>Best</strong> <strong>of</strong> <strong>2004</strong><br />
(PHOTOS COURTESY OF JVC ARCHITECTS)<br />
courtyards and strategic planning. The<br />
team placed the infrastructure for future<br />
technology that and is networked<br />
throughout the <strong>of</strong>fice.<br />
The exposed block design, awnings create<br />
exterior and interior continuity.
<strong>Southwest</strong> Contractor <strong>Best</strong> <strong>of</strong> <strong>2004</strong><br />
Private Project Over $5 million<br />
Spring Valley Hospital<br />
The four-story, 176-bed “Spring Valley”<br />
hospital was a 15-month fast-track undertaking,<br />
requiring 310 tradesmen during<br />
the height <strong>of</strong> construction. The new $70<br />
million, 300,000-sq.-ft. facility on a 35.5acre<br />
site.<br />
The project’s compressed schedule<br />
required strategic staging and design.<br />
For instance, two-thirds <strong>of</strong> the hospital’s<br />
square-footage is at ground level.<br />
Directly south <strong>of</strong> the tower, an 110,000sq.-ft.<br />
concrete tilt-wall structure houses<br />
some <strong>of</strong> the hospital’s most important<br />
functions, including diagnostic and<br />
treatment rooms.<br />
The tilt-wall method enabled work to<br />
begin early in the intricate, labor-intensive<br />
rooms. Meanwhile, progress on the<br />
59-ft.-tall, pour-in-place concrete tower<br />
took place.<br />
Using 18- to- 22-in. columns, the<br />
building has a unique step-back design,<br />
enabling a quick erection time. The third<br />
and fourth stories can be expanded in<br />
the future to give the hospital 210 beds.<br />
The hospital houses surgery rooms,<br />
emergency suites, a neonatal intensive<br />
care unit, 26-bed women’s center, outpatient<br />
services, 40-bed intensive care unit,<br />
cardiac program, radiology services and<br />
more. The two-tone tan-colored structure<br />
is clad with glazing and EIFS.
Nevada <strong>Best</strong> <strong>of</strong> <strong>2004</strong><br />
<strong>Southwest</strong> Contractor <strong>Best</strong> <strong>of</strong> <strong>2004</strong><br />
Interior Project Under $5 million<br />
China Spice Restaurant<br />
The building team crammed six month<br />
<strong>of</strong> work into just 65 calendar days on this<br />
7,800-sq.-ft. remodel project at the<br />
Green Valley Casino. The sushi and saki<br />
bar is a ultra high-end trendsetting<br />
design that showcases the Japanese and<br />
Chinese venues separately.<br />
All mechanical, electrical and plumbing<br />
fixtures were replaced and new concrete<br />
slabs were poured for the kitchen<br />
and restaurant. A new ro<strong>of</strong> system was<br />
incorporated into the remodel and structural<br />
steel provided a new mezzanine<br />
and expansion <strong>of</strong> the restaurant area.<br />
Owner: Station Casinos<br />
Architect: Friedmutter Group<br />
General Contractor: SR <strong>Construction</strong><br />
MPE Engineer: Syska Hennessey/RHR Consulting Engineers<br />
Structural Engineer: Martin & Peltyn<br />
66 <strong>Southwest</strong> Contractor 12/<strong>2004</strong><br />
(PHOTOS COURTESY OF SR CONSTRUCTION)<br />
Stone and wood flooring incorporates<br />
an intricate design when viewed<br />
from the casino floor outside <strong>of</strong> the<br />
restaurant. New exterior landscaping<br />
provided a fresh image for the upscale<br />
restaurant.
Nevada <strong>Best</strong> <strong>of</strong> <strong>2004</strong><br />
<strong>Southwest</strong> Contractor <strong>Best</strong> <strong>of</strong> <strong>2004</strong><br />
Interior Project Over $5 million / Masonry Project<br />
DragonRidge Country Club<br />
This 27,000-sq.-ft. country club is a<br />
two-story project that uses masonry to<br />
blend into the natural environment <strong>of</strong><br />
the McCullough Mountains on the<br />
southeast rim <strong>of</strong> Las Vegas.<br />
The project features a swimming<br />
pool, fitness center, formal and informal<br />
dining areas, administrative <strong>of</strong>fices and<br />
a golf pro shop.<br />
Named DragonRidge for a mythical<br />
sleeping giant, the building features a<br />
masonry “spine” that creates the backbone<br />
and the heart <strong>of</strong> the clubhouse.<br />
The massive, jagged tooth like wall runs<br />
the entire length <strong>of</strong> the building and<br />
provides continuity both inside and outside<br />
<strong>of</strong> the building. The design materials<br />
and colors are an excellent compliment<br />
to the surrounding desert landscape,<br />
almost camouflaging the building<br />
in the hillside.<br />
All <strong>of</strong> the materials were carefully<br />
selected to create a comfortable and<br />
relaxing environment.
Nevada <strong>Best</strong> <strong>of</strong> <strong>2004</strong><br />
<strong>Southwest</strong> Contractor <strong>Best</strong> <strong>of</strong> <strong>2004</strong><br />
Renovation Project Under $5 million<br />
Shibuya Restaurant<br />
This restaurant emphasizes Japanese<br />
design highlighted with elements <strong>of</strong><br />
modern art. The project features more<br />
than 5,000 sq. ft. <strong>of</strong> seating that is split<br />
into three distinctive dining areas. The<br />
restaurant's entrance is dominated by<br />
an 18-ft. tall by 35-ft. long video wall<br />
covered by mirrored acrylic boxes<br />
reflecting the video content.<br />
Other features include an etched pink<br />
glass wall system that stands in sections<br />
12-ft. tall by 6-ft. wide, separating the<br />
restaurant form the adjoining MGM<br />
Studio Walk. The project included a variety<br />
<strong>of</strong> artistic wood screens on a independent<br />
track system and a unique sushi<br />
Owner: MGM Grand Hotel & Casino<br />
Architect: Leo A Daly<br />
General Contractor: The PENTA Building Group Inc.<br />
MPE Engineer: FEA Consulting Engineers/RHR Consulting Engineers<br />
Structural Engineer: Leo A Daly<br />
70 <strong>Southwest</strong> Contractor 12/<strong>2004</strong><br />
(PHOTOS COURTESY OF THE PENTA BUILDING GROUP)<br />
counter and prep area are almost entirely<br />
made <strong>of</strong> stone from Japan and Canada.<br />
Because the restaurant is in the middle<br />
<strong>of</strong> a busy casino, there were scheduling and<br />
logistical challenges during the five month<br />
construction period. There was also a<br />
lengthy lead time for many <strong>of</strong> the materials<br />
that were supplied from overseas.
<strong>Southwest</strong> Contractor <strong>Best</strong> <strong>of</strong> <strong>2004</strong><br />
Renovation Project Over $5 million<br />
Margaritaville Las Vegas<br />
(PHOTOS COURTESY OF THE PENTA BUILDING GROUP)<br />
This heavily themed restaurant features<br />
reproductions <strong>of</strong> elements found<br />
in the Florida Keys, along with subtle<br />
references to Jimmy Buffett songs,<br />
books and travels. A replica <strong>of</strong> a<br />
Grumman Albatross with a 32-ft.<br />
wingspan is a not quite subtle reminder<br />
<strong>of</strong> Buffett’s love <strong>of</strong> aviation. The airplane<br />
had to be broken into pieces and<br />
reassembled using a chain fall winch.<br />
Another interesting design element is<br />
the erupting volcano that erupts margaritas<br />
into two blenders. To appease the volcano,<br />
“virgin” servers are <strong>of</strong>fered as sacri-<br />
Owner: Caesars’ Entertainment and Margaritaville Holdings<br />
Architect: TSA <strong>of</strong> Nevada<br />
General Contractor: The PENTA Building Group<br />
MPE Engineer: JBA Consulting Engineers<br />
Structural Engineer: Martin & Peltyn<br />
71 <strong>Southwest</strong> Contractor 12/<strong>2004</strong><br />
Nevada <strong>Best</strong> <strong>of</strong> <strong>2004</strong><br />
fices. With a rumble and a burp, the volcano<br />
spits out the “virgin,” who then<br />
slides into the river <strong>of</strong> margaritas (green<br />
water) that is flowing into the blenders.<br />
The three-story project includes four<br />
bars, two full kitchens, three elevated<br />
patios and seating for 675 patrons.
Nevada <strong>Best</strong> <strong>of</strong> <strong>2004</strong><br />
<strong>Southwest</strong> Contractor <strong>Best</strong> <strong>of</strong> <strong>2004</strong> Education K-12 Project (Tie)<br />
Andre Agassi College<br />
Prep Academy, Phase II<br />
Designers faced challenge on the<br />
long, linear site for this expansion to an<br />
existing school. In response to the<br />
desert environment, the buildings are<br />
oriented on an east/west axis. Deep<br />
recessed windows and entries cut glare.<br />
Student and faculty circulation were<br />
coordinated to develop the most efficient<br />
space plan as possible. The plan<br />
required that some buildings be two<br />
story in order to prove the necessary<br />
space. Phase II includes a 26,000-sq.-ft.<br />
middle school and a two-story, 27,000sq.-ft.<br />
multi purpose center.<br />
The project included new administrative <strong>of</strong>fices, a cafeteria, health center and<br />
central plant. Both phases provide the latest technology in computing, fiber optics,<br />
telecommunications, distance learning and security.
The Howard E. Hollingsworth Elementary<br />
School consumes only one-third the<br />
amount <strong>of</strong> property otherwise used for<br />
school construction. Traditionally, the district<br />
has built single-level elementary<br />
schools on 12.5-acre plots. By going up,<br />
instead <strong>of</strong> out, the school can still accommodate<br />
the same number <strong>of</strong> students and<br />
faculty but on less land.<br />
Despite its compact space, the steelframed,<br />
block masonry school still manages<br />
to fit in most <strong>of</strong> the recreational<br />
amenities found at other district facilities,<br />
including four basketball and eight<br />
tetherball courts, plus one s<strong>of</strong>tball field<br />
and three play structures. Inside, there<br />
are 40 classrooms, an auditorium, a<br />
cafeteria, a library, and administration<br />
<strong>of</strong>fices.<br />
The facility has everything from a<br />
high-tech computer network to the ec<strong>of</strong>riendly<br />
lighting systems to the synthetic<br />
grass inside the kindergarten classrooms.<br />
The building is slated to serve as<br />
a much-needed community center for<br />
the surrounding area.
Nevada <strong>Best</strong> <strong>of</strong> <strong>2004</strong><br />
<strong>Southwest</strong> Contractor <strong>Best</strong> <strong>of</strong> <strong>2004</strong><br />
Mechanical/Electrical Project<br />
Nevada Highway Patrol<br />
The most elaborate and innovate part<br />
<strong>of</strong> this project is the control room, which<br />
features a bank <strong>of</strong> large plasma screens<br />
that attach to live feed cameras and<br />
allow for monitoring traffic across the<br />
entire valley. From this <strong>of</strong>fice, authorities<br />
can notify drivers <strong>of</strong> traffic conditions,<br />
accidents and construction.<br />
The communication center features a<br />
50 video screen wall where dispatch<br />
operators can monitor traffic. The center<br />
will also serve as a command center for<br />
special events such as New Year's Eve<br />
celebrations and during emergencies.<br />
The project covers approximately 25<br />
acres and includes two buildings totaling<br />
66,000 sq. ft. The $10 million project<br />
was completed this month.
With a rapidly growing city, the need<br />
for wastewater treatment also grows.<br />
This $35 million project includes four<br />
new concrete aeration basins, four concrete<br />
secondary clarifiers, a pump station,<br />
a mixed liquor splitter box and<br />
blower and electrical buildings.<br />
WSCI self-performed 75 percent <strong>of</strong><br />
the work, including concrete, site work,<br />
yard piping and equipment installation.<br />
During the project, two new secondary<br />
clarifiers and the associated underground<br />
piping were added to the scope<br />
<strong>of</strong> work.
Nevada <strong>Best</strong> <strong>of</strong> <strong>2004</strong><br />
<strong>Southwest</strong> Contractor <strong>Best</strong> <strong>of</strong> <strong>2004</strong><br />
Concrete Project<br />
Hilton Grand Vacations Club<br />
Las Vegas has more than 123,311 hotel<br />
rooms, but its timeshare inventory has<br />
lagged woefully behind, prompting<br />
ambitious new developments such as<br />
Hilton Grand Vacations’ $450 million,<br />
1,523-unit complex.<br />
This is the first <strong>of</strong> four planned Hilton<br />
towers on a 10-acre site on the strip. The<br />
massive 441,000-sq.-ft. undertaking<br />
entails a 285-ft.-tall tower, a two-story<br />
low-rise lobby and a number <strong>of</strong> recreational<br />
amenities. The cast-in-place concrete<br />
structure is 10-ft. taller than the<br />
Georgia Dome and 25-ft. shorter than<br />
the Statue <strong>of</strong> Liberty. The project will<br />
use 21,000-cu. yds. <strong>of</strong> concrete and is<br />
supported by 3-million pounds <strong>of</strong> rebar.<br />
The interior features one, two and three<br />
bedroom time share units, ranging from<br />
725 sq. ft. to 1,430 sq. ft. in size. Serviced<br />
from a central plant with two 520-ton<br />
capacity chillers, each unit has villa-style<br />
features, including air conditioning, a<br />
washer/dryer and a kitchen.
New Mexico <strong>Best</strong> <strong>of</strong> <strong>2004</strong><br />
<strong>Southwest</strong> Contractor <strong>Best</strong> <strong>of</strong> <strong>2004</strong> Public Project Under $5 million<br />
Santa Fe Municipal Airport<br />
(PHOTOS COURTESY OF MOLZIN-CORBIN<br />
ASSOCIATES/MARBLE STREET STUDIOS INC.)<br />
Constructed in 1957, the Santa Fe<br />
Airport Terminal was showing its age.<br />
The building had only one remodel since<br />
it was first constructed. The project’s<br />
overriding challenge was integrating<br />
modern technology without compromising<br />
the unique and original architecture.<br />
Carefully designed alterations allowed<br />
the use <strong>of</strong> previous circulation space to<br />
be transformed into a comfortable waiting<br />
room and a cautious design allowed<br />
for the construction <strong>of</strong> male, female and<br />
unisex ADA compliant restrooms.<br />
Designers turned to local native influences<br />
and created warm fields <strong>of</strong> ceramic<br />
tiles with marble and blue glass<br />
Owner: City <strong>of</strong> Santa Fe<br />
Architect: Molzen-Corbin & Associates<br />
General Contractor: J.B. Henderson <strong>Construction</strong><br />
MPE Engineers: ABQ Engineering<br />
Structural Engineer: ABQ Engineering<br />
Civil Engineer: Molzen-Corbin<br />
78 <strong>Southwest</strong> Contractor 12/<strong>2004</strong><br />
accents. The existing wood ceilings,<br />
original to the building, were kept and<br />
painted a deep blue to reflect the skies <strong>of</strong><br />
New Mexico.<br />
Lighting was supplemented by using the<br />
existing historical fixtures and the existing<br />
HVAC was retained with extensive modifications<br />
for improved comfort.
Hispanic influence has shaped and<br />
formed New Mexico since the first conquistadores<br />
stepped foot in the region<br />
more than 400 years ago.<br />
A new theater celebrating and highlighting<br />
that influence - the Roy E. Disney<br />
Center for the Performing Arts - recently<br />
opened its doors in Albuquerque after<br />
local general contractor Gerald Martin<br />
<strong>Construction</strong> put the finishing touches<br />
on the building. The New Mexico<br />
Department <strong>of</strong> Cultural Affairs, Hispanic<br />
Cultural Division, owns the $22 million<br />
facility. Disney donated a substantial<br />
amount <strong>of</strong> money to fund project.<br />
The project borrows some <strong>of</strong> its architectural<br />
vocabulary from the Hispanic<br />
Cultural Center’s first phase, which has<br />
an Aztec flavor. Architects used the<br />
theme <strong>of</strong> ancient temples in construc-<br />
79 <strong>Southwest</strong> Contractor 12/<strong>2004</strong><br />
New Mexico <strong>Best</strong> <strong>of</strong> <strong>2004</strong><br />
<strong>Southwest</strong> Contractor <strong>Best</strong> <strong>of</strong> <strong>2004</strong> Public Project Over $5 million<br />
The Roy E. Disney Center<br />
for the Performing Arts<br />
Owner: National Hispanic Cultural Center<br />
Architect: Alex Griego<br />
General Contractor: Gerald Martin General Contractor<br />
MPE Engineers: Ashcraft Mechanical/Bowers Electric<br />
Civil Engineering: GMGC<br />
Structural Engineer: GMGC<br />
Landscape: Lee Landscape<br />
(PHOTOS COURTESY OF GERALD MARTIN GENERAL CONTRACTOR)<br />
tion <strong>of</strong> the second phase, which borrows<br />
from Mayan architecture. Architects<br />
employed earthy tones throughout the<br />
performing arts center, which sits across<br />
from the Hispanic Cultural Center.<br />
Designers employed local artisans to<br />
create the interior, which features rusticated<br />
copper used in the ceilings, doors,<br />
light sconces and chandeliers in a contemporary<br />
interior design.
New Mexico <strong>Best</strong> <strong>of</strong> <strong>2004</strong><br />
<strong>Southwest</strong> Contractor <strong>Best</strong> <strong>of</strong> <strong>2004</strong> Honorable Mention<br />
State <strong>of</strong> New Mexico<br />
Metropolitan Courthouse<br />
As with every project, a tight budget<br />
was the driving factor in design, and the<br />
new, $37.5 million, 245,000-sq.-ft. State<br />
<strong>of</strong> New Mexico Metro Courthouse,<br />
which also includes a new cast-in-place<br />
parking structure, was no different.<br />
Originally in the interest <strong>of</strong> economy,<br />
building designs called for exterior foam<br />
insulated system cladding, but with<br />
some ingenuity and value engineering,<br />
designers were able to use a precast<br />
cladding on the steel framed building.<br />
In the interest <strong>of</strong> wind loading, the<br />
precast panels are 8-in. thick, a necessity<br />
in the windy Rio Grande Valley.<br />
Designers tracked down a special brilliant-white<br />
silica sand in Colorado that<br />
tints the panels nearly snow white, giving<br />
the appearance <strong>of</strong> marble cladding.<br />
The owners, being <strong>of</strong> the conservative<br />
sort, opted for traditional design elements<br />
that evoke the city's past history as<br />
a waypoint along Route 66. Designers<br />
incorporated rounded concrete forms in<br />
the two-story rotunda, with expressions<br />
from the 1930s Works Project<br />
Administration as well as an art deco,<br />
Route 66-style referencing that era.<br />
Although the courthouse design may<br />
echo a previous era, the mechanical and<br />
electrical systems are thoroughly modern<br />
and cutting edge. The building has<br />
been designed and built with pre-wired<br />
video conferencing and video arraignment,<br />
as well as an automated queuing<br />
system and document imaging for a<br />
paperless record keeping system.<br />
A strong emphasis on energy conservation<br />
led designers to incorporate low-E<br />
glass, a 100 percent outside air capability<br />
as well as occupancy controls and daylight<br />
sensors on the lighting fixtures.
<strong>Southwest</strong> Contractor <strong>Best</strong> <strong>of</strong> <strong>2004</strong><br />
Private Project Under $5 million<br />
University Mazda<br />
Architects embraced the branding <strong>of</strong><br />
Mazda in this new, 7,290-sq.-ft. auto<br />
retail store. The design was dictated by<br />
the idea <strong>of</strong> attracting highway visibility<br />
at 65 mph. The solution was a two-story<br />
glass enclosure to elevate a car in. The<br />
idea was to create the image <strong>of</strong> a car<br />
floating within a glass box.<br />
One <strong>of</strong> the major concerns was maintaining<br />
the impact at night. Designers<br />
used a metal halide system to make the<br />
colors <strong>of</strong> the car “pop.” The glass enclosure<br />
essentially acts a billboard advertising<br />
the newest Mazda cars.<br />
The building’s exterior had to match<br />
up with the existing University<br />
Volkswagen building, so designers chose<br />
similar color schemes. Pricing the project<br />
was difficult, so designers value engineered<br />
a solution to use three different<br />
types <strong>of</strong> block. The main building features<br />
custom white split face, the garage<br />
is non-custom split face and the rear <strong>of</strong><br />
the building is standard gray CMU. The<br />
project also features aluminum paneling<br />
for a clean and modern look. >><br />
New Mexico <strong>Best</strong> <strong>of</strong> <strong>2004</strong><br />
(PHOTOS COURTESY OF DE LA TORRE ARCHITECTS)
New Mexico <strong>Best</strong> <strong>of</strong> <strong>2004</strong><br />
Owner: University Mazda<br />
Architect: De la Torre Architects<br />
General Contractor: Helmick Enterprises<br />
MPE Engineers: Stone Electrical Design/Terry Walker Mechanical Engineer<br />
Structural Engineer: QPEC<br />
Civil Engineer: Issacson & Arfman<br />
Major Subcontractors: Precision Masonry; Norwest Concrete; Sandia Plumbing and<br />
Heating; Allstate Steel Inc.; Total Service Co. Inc.; Century Drywall; Gonzales Ro<strong>of</strong>ing.<br />
82 <strong>Southwest</strong> Contractor 12/<strong>2004</strong>
Constructing a hospital is one <strong>of</strong> the<br />
more formidable challenges any contractor<br />
can undertake. Complicated<br />
medical gas piping, crucial life safety<br />
issues and special loading requirements<br />
for heavy diagnostic equipment can<br />
make for a challenging project for both<br />
designers and engineers.<br />
The challenges are even greater when<br />
adding on to an existing hospital. Noisy<br />
construction workers, heavy machinery<br />
and keeping the hospital up and running<br />
can be daunting for any builder.<br />
Now, try building a new wing <strong>of</strong> a<br />
hospital - on top <strong>of</strong> an existing, fully<br />
operational hospital.<br />
That’s the job McCarthy Building Co.<br />
and their subcontractors faced on this<br />
construction manager at- risk, $45 million<br />
project for an expanded and renovated<br />
Presbyterian Hospital in Albuquerque.<br />
Because <strong>of</strong> the new seismic requirements,<br />
technicians had to perform load<br />
tests on the steel beams to ensure they<br />
would support the mandated load limit.<br />
Crews from AMFAB Steel also ripped<br />
out walls to install K-braces and chevron<br />
braces built from 8-in. to 10-in. tube<br />
steel to stiffen the frame further.<br />
To keep a consistent appearance<br />
between the old hospital building and the<br />
new expansion, masons ripped <strong>of</strong>f all <strong>of</strong><br />
the old brick veneer, with the lower portions<br />
<strong>of</strong> the new and old buildings to be<br />
eventually clad in one type <strong>of</strong> brick. More<br />
than 325,000 CMU were used on the<br />
project.
New Mexico <strong>Best</strong> <strong>of</strong> <strong>2004</strong><br />
<strong>Southwest</strong> Contractor <strong>Best</strong> <strong>of</strong> <strong>2004</strong> University Project<br />
UNM Student Union<br />
Originally designed for 8,000 students<br />
nearly 50 years ago, the University <strong>of</strong> New<br />
Mexico Student Union has been bursting<br />
at the seams.<br />
Now, with the completion <strong>of</strong> the $25<br />
million remodel and the addition <strong>of</strong><br />
25,000 sq.ft. <strong>of</strong> space, the union can<br />
comfortably handle the schools 25,000<br />
students.<br />
A tight purse drove the decision for the<br />
remodel, rather than new construction.<br />
After demolition, engineers found that<br />
many <strong>of</strong> the structural members were<br />
overstressed. Designers were faced with<br />
using a massive steel beam to shore the<br />
project up. Engineers eventually<br />
employed a Kevlar fiber normally used to<br />
sheath stealth bombers. The carbon strips<br />
were attached to members for more reinforcement<br />
at one-third the cost.
Because the <strong>of</strong>fice building will house<br />
the state engineer's <strong>of</strong>fice, which oversees<br />
the state's water supply, images <strong>of</strong> New<br />
Mexico's history and its waterways is incorporated<br />
into the design. Near the entrance<br />
<strong>of</strong> the underground parking garage, crews<br />
from HB <strong>Construction</strong>, the project general<br />
contractor, have built a large water-harvesting<br />
ro<strong>of</strong> resembling a funnel. The ro<strong>of</strong>,<br />
which is 10-ft. wide and 3-ft. high, will gather<br />
water, which will then be used to irrigate<br />
the xeriscape landscaping.<br />
The project's color palette is taken<br />
from the surrounding earth. The cafeteria<br />
is in a circular form referencing the<br />
Kivas and a large open air "mall" passing<br />
through the buiding takes it's inspiration<br />
from traditional Spanish settlements.<br />
The two-story lobby features a 24-ft. dia.<br />
monumental circular stairway and the carpet<br />
is inlaid with an abstracted map <strong>of</strong> the state's<br />
major waterways. The project also features an<br />
extensive amount <strong>of</strong> stonework to recall the<br />
state's ancient material palette.
New Mexico <strong>Best</strong> <strong>of</strong> <strong>2004</strong><br />
<strong>Southwest</strong> Contractor <strong>Best</strong> <strong>2004</strong><br />
Renovation Under $5 million<br />
Eklund Hotel<br />
This historic centerpiece <strong>of</strong> Clayton,<br />
N.M. was built in 1892, but was much<br />
worse for the wear when the building<br />
team started work. As with any renovation,<br />
there were surprises. When plumbing<br />
was installed in the second floor,<br />
load bearing floor joists were notched or<br />
cut, leaving the unanswered question <strong>of</strong><br />
what was hold up the second floor.<br />
Sagging floors on the second and<br />
third stories had to be disconnected<br />
from the first floor ceiling and jacked up<br />
and and repaired. In some cases, the<br />
floors were holding up the trusses,<br />
rather than the trusses holding the<br />
floors.<br />
Many <strong>of</strong> the walls had to be braced to<br />
hold them up and only 25 percent <strong>of</strong> the<br />
building could be worked on at one time<br />
so the other 75 percent could hold the<br />
structure together.
<strong>Southwest</strong> Contractor <strong>Best</strong> <strong>of</strong> <strong>2004</strong> K-12 Project<br />
Santa Fe Indian School<br />
The project is different from past BIA<br />
efforts, with the school’s administration<br />
and students heavily involved in the<br />
design. It’s also one <strong>of</strong> the largest projects<br />
in the BIA’s building inventory.<br />
Tribal authorities wanted to create a<br />
campus that represented the Pueblo culture,<br />
which stretches back thousand <strong>of</strong><br />
years in the Rio Grande River Valley.<br />
The result is a true Santa Fe style<br />
pueblo that reminds students <strong>of</strong> their<br />
homes on the reservation.<br />
The dormitories are broken up into a<br />
boys and girls wing, and include “heart<br />
rooms,” or round, enclosed rooms that<br />
evoke the spiritual spaces that are common<br />
to pueblos.<br />
While the project evokes the ancient<br />
pueblos <strong>of</strong> the Rio Grande Valley, the<br />
buildings all employ modern steel framing<br />
and construction techniques.<br />
Besides being cost-prohibitive, adobe<br />
bricks are also structurally unsound for<br />
most buildings more than one-story<br />
high. The steel frame also eased the construction<br />
<strong>of</strong> the various ro<strong>of</strong> planes and<br />
architectural features.<br />
A crucial factor in the project’s success<br />
was sighting the school buildings to<br />
replicate a Pueblo village while preserving<br />
views with religious significance.<br />
Site corridors allow views <strong>of</strong> the Sangre<br />
de Cristo Mountain Range and the<br />
Jemez Mountain range. The buildings<br />
radiate out from a central plaza that is<br />
the focus <strong>of</strong> the site design.
New Mexico <strong>Best</strong> <strong>of</strong> <strong>2004</strong><br />
<strong>Southwest</strong> Contractor <strong>Best</strong> <strong>of</strong> <strong>2004</strong><br />
Civil/Infrastructure Project<br />
Isleta Boulevard, Phase 1<br />
Originally a corridor for Native<br />
Americans, Isleta Boulevard was part <strong>of</strong><br />
the first major north-to-south high in<br />
New Mexico. As the area developed, the<br />
gravel was eventually replaced by concrete<br />
and then asphalt.<br />
<strong>Construction</strong> work in phase 1 included<br />
five lanes with two in each direction<br />
and a center turn lane and the community<br />
was interested in selecting a theme<br />
consistent with the roads rich history.<br />
Landscaping, shelters at bus stops,<br />
park design and art design were all related<br />
to the theme <strong>of</strong> El Camino Real.<br />
Contractors had to deal with more<br />
than 130 private driveways, along with<br />
80 storm drains.<br />
Contractors undergrounded unsightly<br />
power and telephone poles and bike lanes<br />
are provided. Because the road in in a very<br />
flat area, the road way vertical alignment<br />
was lowered to capture run <strong>of</strong>f from the<br />
adjacent properties. Drainage basins were<br />
constructed every 200-ft. to capture run <strong>of</strong>f<br />
and discharge it into an underground storm<br />
drain. Ultimately, the storm drainage basin<br />
for the area will be 600 acres.<br />
A number <strong>of</strong> engineering improvements<br />
eliminated many safety issues including the<br />
infamous “Deadman’s Curve” a sharp turn<br />
that was converted to a gentle, super elevated<br />
curve and a new traffic signal.<br />
Owner: New Mexico Department <strong>of</strong> Transportation<br />
Engineer: Larkin Group<br />
General Contractor: Star Paving<br />
MPE Engineers: CME<br />
Landscape Architect: Morrow, Reardon, Wilkinson, Miller Ltd.<br />
Major Subcontractors: Abasto Utility Locating Co.; Faith Engineering; Geo-Test; HYDRA;<br />
JHK; Thomas R. Mann and Associates; Valley Fence; Rio West Landscape; Bixby Electric;<br />
New Mexico Underground Contractors; Rhino; Grandin Testing; Terracon; Blue Sky<br />
<strong>Construction</strong> Services Inc. United Rentals Inc.<br />
88 <strong>Southwest</strong> Contractor 12/<strong>2004</strong><br />
(PHOTOS COURTESY OF THE LARKIN GROUP)
New Mexico <strong>Best</strong> <strong>of</strong> <strong>2004</strong><br />
<strong>Southwest</strong> Contractor Magazine <strong>Best</strong> <strong>of</strong> <strong>2004</strong><br />
Transportation Project (Tie)<br />
U.S. 84-285<br />
The new and expanded U.S. Highway<br />
84/285 corridor between Santa Fe and<br />
the Tesuque Pueblo is more than just a<br />
busy road connecting northern New<br />
Mexico.<br />
The four-lane corridor <strong>of</strong>fers an<br />
insight into the past and present <strong>of</strong> the<br />
Tesuque Pueblo, with a significant<br />
amount <strong>of</strong> local art incorporated into the<br />
project’s design. Overpasses, abutments<br />
and retaining walls feature artistic symbols<br />
meaningful to local American<br />
Indians.<br />
The $70 million project’s south end<br />
features designs by Santa Fe artist<br />
Federico Vigil. Tesuque Pueblo native<br />
Anthony Dorame created artwork for<br />
the center section and artist George<br />
Rivera <strong>of</strong> the Pojoaque Pueblo designed<br />
the northern segment’s artwork.<br />
The 14-mi. project is divided into three<br />
phases, with FNF tackling the northern<br />
and southern sections while Nielsons<br />
Skanska is working in the center. The<br />
project consists <strong>of</strong> new frontage roads<br />
and overpasses to allow local traffic better<br />
access to homes and businesses.<br />
On the north and south ends <strong>of</strong> the<br />
project, FNF will move nearly 1 million<br />
cu. yds. <strong>of</strong> earth and use nearly 100,000<br />
metric tons <strong>of</strong> asphalt. In the center,<br />
Nielsons Skanska is moving 450,000<br />
cu. yds <strong>of</strong> earth and 135,000 metric tons<br />
<strong>of</strong> asphalt. The three projects use 9 -in.<br />
<strong>of</strong> Super Pave 3 laid in three lifts on 6 -<br />
in. <strong>of</strong> base course. Much <strong>of</strong> the base<br />
course is recycled asphalt.<br />
Because the corridor, which sees<br />
more than 40,000 vehicles a day, is a<br />
vital link to the northern parts <strong>of</strong> New<br />
Mexico, road closures were not allowed<br />
for construction.<br />
Owner: New Mexico Department <strong>of</strong> Transportation<br />
Engineers: Parsons Brinckerh<strong>of</strong>f/Louis Berger Group/Bohannan Huston<br />
General Contractor: FNF <strong>Construction</strong> Inc./ Nielsons Skanska<br />
Major Subcontractors: Post Tensioning Reinforcing; Baca’s Tree; J & H Supply Co.;<br />
Blindheim Co. <strong>of</strong> Arizona; Beaty <strong>Construction</strong><br />
90 <strong>Southwest</strong> Contractor 12/<strong>2004</strong><br />
(PHOTOS COURTESY OF FNF CONSTRUCTION INC.)
New Mexico <strong>Best</strong> <strong>of</strong> <strong>2004</strong><br />
<strong>Southwest</strong> Contractor <strong>Best</strong> <strong>of</strong> <strong>2004</strong> Transportation Project (Tie)<br />
U.S. 70<br />
A massive road improvement project<br />
is easing congestion in the growing Las<br />
Cruces, N.M. area. Cheyenne, Wyo.-based<br />
Reiman Corp. improved two sections <strong>of</strong><br />
the U.S. 70 road project, with a new, fourlane<br />
divided highway with controlled<br />
access from new, two-lane frontage roads.<br />
Some 40,000 vehicles a day use the road<br />
and traffic volumes are expected to double<br />
by 2015 as the area grows.<br />
For contractors, that traffic turned out<br />
to be the biggest headache, especially<br />
with one <strong>of</strong> New Mexico’s largest high<br />
schools a stone’s throw away. Keeping<br />
the access to businesses was also difficult,<br />
with the contract calling for 100<br />
percent business access 100 percent <strong>of</strong><br />
the time.<br />
Part <strong>of</strong> the project includes nine split<br />
bridges, with contractors using a combination<br />
<strong>of</strong> steel and pre stressed, pre cast<br />
concrete box girders on the 3780 section,<br />
while exclusively using pre cast<br />
concrete on the 3781 section <strong>of</strong> the job.<br />
More than 5,000 cu. meters <strong>of</strong> class A<br />
concrete was used.<br />
In a bid to ease transiting from one<br />
side <strong>of</strong> the highway to the other on the<br />
frontage road, each overpass will be<br />
built with a dedicated U-turn lane on the<br />
frontage road, allowing motorists a<br />
quick option to head the other direction<br />
without have to go on the highway or<br />
wait at <strong>of</strong>f-ramp traffic controls.
<strong>Southwest</strong> Contractor <strong>Best</strong> <strong>of</strong> <strong>2004</strong> Editor’s Choice<br />
Columbia Elementary School<br />
This 84,000-sq.-ft. school in Las<br />
Cruces was named in honor <strong>of</strong> the astronauts<br />
on the space shuttle Columbia.<br />
The one-story school is a steel framed<br />
with masonry with an exterior three-coat<br />
stucco system.<br />
The school is designed around a main<br />
hallway that is built on a 450-ft. radius.<br />
Classroom wings are separated by<br />
secure landscape courtyard and each<br />
wing accommodates two grade levels<br />
with a total classroom count <strong>of</strong> 36.<br />
The project features a state <strong>of</strong> the art<br />
networking system with a T-1 connection<br />
and closed circuit cable TV for both broadcast<br />
and reception are in every classroom.<br />
The project also features a computer lab<br />
that was incorporated into the design with<br />
computer stations for 30 students. There<br />
are also smart boards and ceiling mounted<br />
projectors in each classroom.<br />
Contractors only had nine months for<br />
completion, but 30 calendar days were lost<br />
after a portion <strong>of</strong> the building was damaged<br />
by winds in excess <strong>of</strong> 80 mph. Much<br />
<strong>of</strong> the administration wing needed to be<br />
demolished and totally reconstructed, but<br />
no additional time was allotted.
New Mexico <strong>Best</strong> <strong>of</strong> <strong>2004</strong><br />
<strong>Southwest</strong> Contractor <strong>Best</strong> <strong>of</strong> <strong>2004</strong> Editor’s Choice<br />
FBI Office Building<br />
The events <strong>of</strong> Sept. 11 awakened<br />
Americans to the realities <strong>of</strong> a changing<br />
world. Buildings that were once seemingly<br />
safe could no longer <strong>of</strong>fer protection<br />
from terrorist attacks.<br />
With that in mind, <strong>of</strong>ficials at the FBI’s<br />
field <strong>of</strong>fice in Albuquerque began laying<br />
plans to construct a new <strong>of</strong>fice building<br />
that was more defensible than the current<br />
<strong>of</strong>fice in downtown Albuquerque.<br />
The key to the building’s defensibility<br />
is distance. After the Oklahoma City<br />
bombings in 1995, the federal government<br />
required new federal <strong>of</strong>fice buildings<br />
to have a minimum 100-ft perimeter<br />
from places where cars or trucks could<br />
park. Boulders, some weighing as much<br />
as 30 tons, along with extensive fencing<br />
and restricted access, create a safe zone<br />
for the building and its occupants.<br />
The three-story, 102,000-sq.-ft. project<br />
features typical <strong>of</strong>fice space, a gym<br />
and break room as well as conference<br />
areas. The project takes its design cues<br />
from many <strong>of</strong> the 1930s era Work<br />
Project Administration buildings in<br />
Santa Fe. Designers used an extensive<br />
amount <strong>of</strong> traditional 3.5-in. brick, with<br />
Albuquerque’s Beaty Masonry placing<br />
50,000 units in multiple tones.<br />
Cornices and a subtle color palette that<br />
echoes the colors <strong>of</strong> New Mexico’s high<br />
desert compliment the simple and straight<br />
forward architecture. Sandstone bands<br />
running vertically add more accents, along<br />
with lightly punched windows, and hori-<br />
Owner: M.L. Harris and Co.<br />
Architect: Rees Associates<br />
General Contractor: Jaynes Corp.<br />
Structural Engineer: Chavez Grieves Consulting Engineers<br />
MPE Engineer: Darr Collins Engineers<br />
Civil Engineer: Bohannan Huston<br />
Landscape Architect: Consensus Planning<br />
Major Subcontractors: AmFab Inc.; Beaty Masonry<br />
94 <strong>Southwest</strong> Contractor 12/<strong>2004</strong><br />
zontal brick banding <strong>of</strong> multiple colors.<br />
The $16 million building employs<br />
high end finishes and features to create<br />
a class "A" <strong>of</strong>fice building. The project<br />
also features a two-story, 144-space<br />
secure parking garage.


