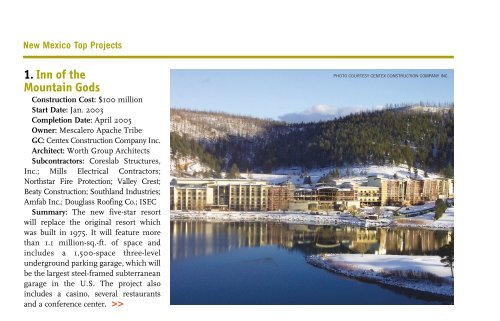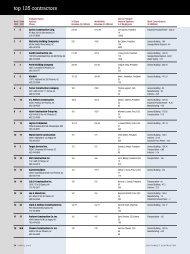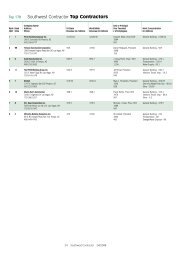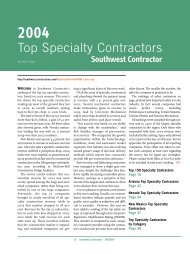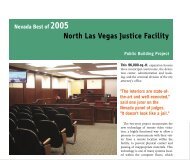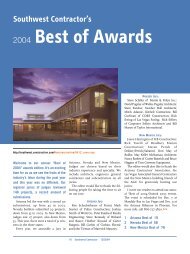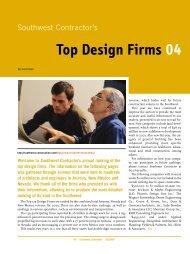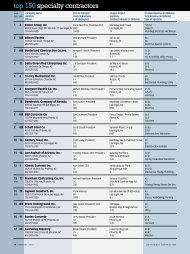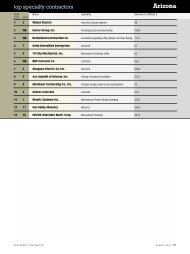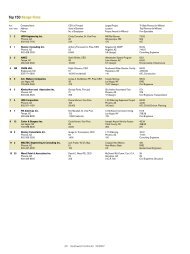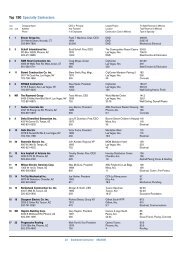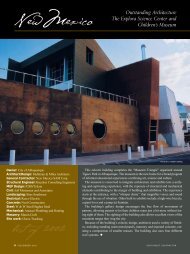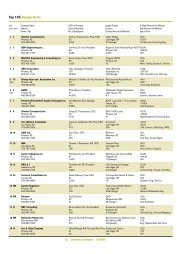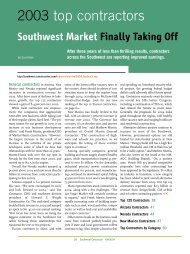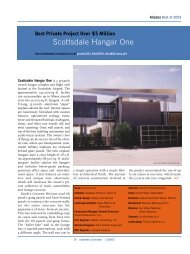New Mexico Top Projects
New Mexico Top Projects
New Mexico Top Projects
You also want an ePaper? Increase the reach of your titles
YUMPU automatically turns print PDFs into web optimized ePapers that Google loves.
<strong>New</strong> <strong>Mexico</strong> <strong>Top</strong> <strong>Projects</strong><br />
1. Inn of the<br />
Mountain Gods<br />
Construction Cost: $100 million<br />
Start Date: Jan. 2003<br />
Completion Date: April 2005<br />
Owner: Mescalero Apache Tribe<br />
GC: Centex Construction Company Inc.<br />
Architect: Worth Group Architects<br />
Subcontractors: Coreslab Structures,<br />
Inc.; Mills Electrical Contractors;<br />
Northstar Fire Protection; Valley Crest;<br />
Beaty Construction; Southland Industries;<br />
Amfab Inc.; Douglass Roofing Co.; ISEC<br />
Summary: The new five-star resort<br />
will replace the original resort which<br />
was built in 1975. It will feature more<br />
than 1.1 million-sq.-ft. of space and<br />
includes a 1,500-space three-level<br />
underground parking garage, which will<br />
be the largest steel-framed subterranean<br />
garage in the U.S. The project also<br />
includes a casino, several restaurants<br />
and a conference center. >><br />
PHOTO COURTESY CENTEX CONSTRUCTION COMPANY INC.
<strong>New</strong> <strong>Mexico</strong> <strong>Top</strong> <strong>Projects</strong><br />
2. MESA MicroFab<br />
Construction Cost: $55 million<br />
Start Date: June 2003<br />
Completion Date: March 2005<br />
Owner: Sandia National Laboratories<br />
GC: MA Mortenson Co.<br />
Architect: Carter & Burgess, Inc.; IDC<br />
Architects<br />
Subcontractors: AUI, Inc.; TEF<br />
Construction; Comark Building<br />
Systems; Southwest Hazard Control;<br />
Del Rio Enterprises, Inc.; Enterprises<br />
Electrical Svc. Inc.; Yearout Mechanical;<br />
Rupert Plumbing<br />
Summary: The first of three huge capital<br />
improvement projects at Sandia<br />
National Labs, the 98,000-sq.-ft. project<br />
will provide clean rooms for research,<br />
development and limited production of<br />
semi-conductor technologies.<br />
Microsystems of the future will be integrated<br />
systems that are able to sense,<br />
think, act and communicate. The small<br />
size and functionality of these systems<br />
will revolutionize the safety and reliabil-<br />
3. Wingate<br />
Elementary School<br />
Construction Cost: $37.5 million<br />
Start Date: March 2003<br />
Completion Date: Nov. 2004<br />
Owner: Corps of Engineers/ Bureau<br />
of Indian Affairs<br />
Design-Build Team: Kitchell-Martin;<br />
Van H. Gilbert Architects/ ASCG Inc.<br />
Subcontractors: Bowers Electric;<br />
Sparling Construction, Inc.; Kaufman<br />
Fire Protection; Les File Drywall;<br />
Yearout Mechanical; Ferreri<br />
Construction; W & W Steel; Goodrich<br />
Roofing<br />
Summary: Each campus building at<br />
Wingate is oriented along the theme of<br />
the circle as being like life, a never-ending<br />
progress. The 263,000-sq.-ft. campus<br />
will house 800 kindergartenthrough-8th<br />
graders and is the community's<br />
first new school since 1966.<br />
Facilities include new dormitories,<br />
classrooms, computer capabilities and<br />
upgraded energy efficiencies along<br />
ity of weapons systems in the US stockpile.<br />
The MicroFab includes a 16,000sq.-ft.<br />
cleanroom in a three-level struc-<br />
with a new well. The new school will<br />
have an early childhood unit, science<br />
76 Southwest Contractor 06/2004<br />
ture with a fan deck, clean room, subfab<br />
and a 9,000-sq.-ft. central utility<br />
building.<br />
PHOTO COURTESY GERALD MARTIN, LTD.<br />
labs, a media center and a nurse's<br />
office.
4. MESA MicroLab<br />
Construction Cost: $30 million<br />
Start Date: Nov. 2003<br />
Completion Date: July 2005<br />
Owner: Sandia National Laboratories<br />
GC: Hensel Phelps Construction<br />
Architect: Carter & Burgess, Inc.<br />
Subcontractors: Klinger Construction;<br />
DKD Electric Co.; CFA; Western Glass;<br />
PCI Contractors<br />
Summary: This 131,000-sq.-ft. building<br />
is comprised of chemical, electrical<br />
and laser labs, along with an education<br />
and design center. The lab will provide<br />
space for more than 270 researchers for<br />
developing, prototyping and testing<br />
micro-system components. The building<br />
is a 3-story concrete waffle slab<br />
structure designed for 500 micro-inch<br />
vibration criteria to support sensitive<br />
laboratory equipment. >><br />
<strong>New</strong> <strong>Mexico</strong> <strong>Top</strong> <strong>Projects</strong><br />
PHOTO COURTESY SANDIA NATIONAL LABS
<strong>New</strong> <strong>Mexico</strong> <strong>Top</strong> <strong>Projects</strong><br />
5. Route 66 Casino<br />
Construction Cost: $26.1 million<br />
Start Date: Nov. 2002<br />
Completion Date: Sept. 2003<br />
Owner: Laguna Development<br />
Corporation<br />
GC: Jaynes Corporation<br />
Architect: Rick Bennett Architect<br />
Subcontractors: Pace Iron Works Inc.;<br />
Beaty Construction Co.; Chaparral<br />
Electric Co.; F & R Painting; Franklins<br />
Earthmoving; Hughes & Associates;<br />
Yearout Mechanical; Western Glass &<br />
Panels<br />
Summary: The Laguna Pueblo Route<br />
66 Casino is the first Indian mega-casino<br />
in <strong>New</strong> <strong>Mexico</strong> to breakaway from<br />
the traditional southwestern pueblo<br />
revival stucco and vigas motif. The<br />
157,534-sq.-ft. casino features a gaming<br />
and bingo area with more than 1,200<br />
slot machines, blackjack, roulette and<br />
craps tables. The venue also features a<br />
49,000-sq.-ft. performing arts auditorium<br />
with seating for 3,000, a buffet<br />
restaurant and food court decorated<br />
6. The Embassy Suites<br />
Hotel & Conference Center,<br />
Albuquerque<br />
Construction Cost: $26 million<br />
Start Date: Sept. 2003<br />
Completion Date: March 2005<br />
Owner: John Q. Hammons Hotels, Inc<br />
GC: KCC Contractors, Inc.<br />
Architect: Butler Rosenbury &<br />
Partners<br />
Subcontractors: Romero Excavating;<br />
Condore Construction; TLC Company;<br />
G & H Construction Co.; ConDeck;<br />
Forney Welding; Rocky Mountain<br />
Roofing; Midwest Partitions; Miller<br />
Bonded; Lynx Electric Co.<br />
Summary: The 283,000-sq.-ft. hotel<br />
includes 261 rooms, an indoor pool and<br />
water feature, an atrium with three architectural<br />
skylights and a large convention<br />
center space. The structure of the building<br />
is post-tensioned concrete compo-<br />
with a giant cowboy with a 100 gallon<br />
hat, meeting rooms and employee locker<br />
room area, an 8,150-sq.-ft. Porte<br />
nents, cast in place concrete and structural<br />
steel, with exteriors of synthetic exterior<br />
stucco covering. The first floor of the<br />
78 Southwest Contractor 06/2004<br />
PHOTO COURTESY JAYNES CORP.<br />
Cochere and valet parking booth. The<br />
themed casino highlights the glory days<br />
of old Rt. 66.<br />
PHOTO COURTESY KCC CONTRACTORS, INC.<br />
nine-story building will have an in-house<br />
gift shop, sports bar and an outdoor seating<br />
area with a large adobe fireplace.
7. Los Alamos Burn Area<br />
Reconstruction<br />
Construction Cost: $24.1 million<br />
Start Date: Sept. 2003<br />
Completion Date: Sept. 2005<br />
Owner: Incorporated County of Los<br />
Alamos<br />
GC: AUI, Inc.<br />
Design: URS Corporation; Camp<br />
Dresser & McKee<br />
Subcontractors: BSN Santa Fe;<br />
McDade-Woodcock, Inc.; MR Tafoya<br />
Construction, Inc.; Heads Up Landscape<br />
Contractors; DH Underground; Excel<br />
Excavating; Aimone-Martin Assoc.;<br />
Action Safety Supply; Geo-Test Inc.<br />
Summary: Reconstruction of approximately<br />
8.5 miles of residential roadway<br />
and water distribution and transmission<br />
lines including paving, curb and<br />
gutter; sidewalk; drainage improvements;<br />
earthwork; trenching; backfill;<br />
compaction; waterlines; valves; pressure<br />
reducing valve stations; electrical<br />
under grounding system; street lighting;<br />
residential utility services; horizon-<br />
<strong>New</strong> <strong>Mexico</strong> <strong>Top</strong> <strong>Projects</strong><br />
PHOTO COURTESY AUI, INC.<br />
tal directional drilling; jack and bore<br />
and other miscellaneous items. >>
<strong>New</strong> <strong>Mexico</strong> <strong>Top</strong> <strong>Projects</strong><br />
8. Lea County<br />
Detention Facility<br />
Construction Cost: $22 million<br />
Start Date: Nov. 2003<br />
Completion Date: Dec. 2004<br />
Owner: Lea County<br />
Program Manager: White<br />
Construction Company<br />
Architect: Hellmuth, Obata +<br />
Kassabaum LP; DCSW Architects Inc.<br />
Prime Contractors: Reid and Gary<br />
Strickland Co.; ISI Detention Systems;<br />
Century Fire Systems; Rhoads<br />
Company; Bowers Electric<br />
Subcontractors: Moyer Masonry;<br />
Concrete Structures, Inc.; Gate<br />
Concrete; Armstrong Construction<br />
Summary: The Lovington, N.M.<br />
located facility will provide housing for<br />
400 adult inmates and 32 juvenile<br />
inmates, with future expansion to 500<br />
inmates possible. We have a combination<br />
of direct and indirect supervision<br />
PHOTO COURTESY WHITE CONSTRUCTION COMPANY<br />
pods with a strong emphasis on programs<br />
and treatment components. The<br />
design allows natural light to flood dayrooms<br />
and deliver filtered light to cells<br />
and other locations in the facility. The<br />
project also includes an exterior<br />
mechanical access perimeter, a large<br />
community room, a medical unit and a<br />
classification unit. The juvenile unit<br />
will include a classroom, open air recreation<br />
and office space for the probation<br />
department.
Construction Cost: $21.8 million<br />
Start Date: Aug. 2003<br />
Completion Date: Oct. 2004<br />
Owner: <strong>New</strong> <strong>Mexico</strong> Department of<br />
Transportation<br />
GC: Nielsons Skanska, Inc.<br />
Design: North Sound Consulting<br />
Summary: The last of a three-phase<br />
project to reconstruct the Pojoaque<br />
Corridor, Project, the first two phases<br />
built by FNF Construction were profiled<br />
in last year's <strong>Top</strong> <strong>Projects</strong>.<br />
Nielsons Skanska's phase involves<br />
moving 450,000 cu. yds of earth and<br />
135,000 metric tons of asphalt, with 9in.<br />
of Super Pave 3 laid in three lifts on<br />
a 6-in. base course, all while keeping<br />
the roadway open for heavy traffic most<br />
of the time.<br />
10. Ishkoteen Tribal<br />
Justice Center<br />
Construction Cost: $20 million<br />
Start Date: March 2003<br />
Completion Date: Sept. 2004<br />
Owner: Jicarilla Apache Nation<br />
Construction Manager: Layton<br />
Construction Co., Inc.<br />
Architect: Ray Love Architect, Inc.<br />
Subcontractors: Allegro<br />
Development; Concrete Concepts;<br />
Lumar Steel & Supply; Salmon<br />
Electrical Contr.; Star Masonry;<br />
Structural Services<br />
Summary: The 115,000-sq.-ft. center<br />
located on a 20-acre site in Dulce, NM<br />
will serve a broad range of tribal needs<br />
with facilities that include separate<br />
adult jail facilities for male and female<br />
prisoners, holding cells, juvenile<br />
detention facilities, an infirmary,<br />
Tribal EMS offices, courts, offices, a<br />
gymnasium and exercise yard and animal<br />
control facilities. With a structure<br />
primarily of steel and masonry, this<br />
single-story facility incorporates modern<br />
detention and treatment facilities<br />
with a design reflective of traditional<br />
tribal themes. It will be serviced with a<br />
81 Southwest Contractor 06/2004<br />
<strong>New</strong> <strong>Mexico</strong> <strong>Top</strong> <strong>Projects</strong><br />
PHOTO COURTESY NORTH SOUND CONSULTING<br />
PHOTO COURTESY LAYTON CONSTRUCTION CO., INC.<br />
ground source heat pump to increase<br />
energy efficiency. >>
<strong>New</strong> <strong>Mexico</strong> <strong>Top</strong> <strong>Projects</strong><br />
11. FBI Building<br />
Construction Cost: $16.9 million<br />
Start Date: March 2003<br />
Completion Date:<br />
Owner: M.L. Harris & Co.<br />
GC: Jaynes Corp.<br />
Architect: Rees Associates, Inc.<br />
Subcontractors: Franklins Earthmoving;<br />
McDade Woodcock; AmFab Inc; Beaty<br />
Construction; Rodriquez Plastering &<br />
Lathing; Western Glass & Panels; Yearout<br />
Mechanical; Jaynes Structures, Inc.<br />
Summary: The 116,500-sq.-ft. project is<br />
located on land near I-25 and north of<br />
Commanche NE. The project also includes<br />
a 73,500-sq-ft. parking structure designed<br />
to hold 144 vehicles. The General Services<br />
Administration plans to lease the building<br />
on behalf of the FBI for 20 years.<br />
12. Roy E. Disney Center<br />
for the Performing Arts<br />
Construction Cost: $16.9 million<br />
Start Date: Oct. 2001<br />
Completion Date: Sept. 2003<br />
Owner: National Hispanic Cultural<br />
Center<br />
GC: Gerald Martin Ltd.<br />
Architect: FMSM (defunct); Alex Griego<br />
Subcontractors:<br />
Summary: A 691-seat proscenium theater<br />
is the centerpiece of the project, incorporating<br />
the latest technology. The building<br />
and site work consists of over 5,200 cu.<br />
yds. of concrete in the cast-in-place structure.<br />
Structural steel beams weighing in<br />
excess of eight tons each were placed using<br />
one of the largest cranes in <strong>New</strong> <strong>Mexico</strong>.<br />
13. Laguna-Acoma Jr./Sr.<br />
High School<br />
Construction Cost: $15.7 million<br />
Start Date: Jan. 2002<br />
Completion Date: July 2004<br />
Owner: Grants/ Cibola County<br />
Schools<br />
GC: Gerald Martin Ltd.<br />
Architect: DCSW Inc.<br />
Subcontractors: Beaty Construction;<br />
Hughes & Associates; SW Glass &<br />
Glazing; Lynx Electric; Brown's Navajo<br />
Masonry; Miller Bonded; Kenneco
Roofing; Aztec Grading<br />
Summary: The 133,000-sq.-ft. school<br />
sits on 100 acres and is organized around<br />
a central courtyard with a 'village' concept.<br />
Facilities include 14 regular classrooms,<br />
various computer, science and technology<br />
labs, a 1,200-seat gym, locker rooms and<br />
office space. There is also a large fourtiered<br />
multi-purpose room with a stage.<br />
14. <strong>New</strong> <strong>Mexico</strong> State<br />
Office Building<br />
Construction Cost: $15.2 million<br />
Start Date: June 2002<br />
Completion Date: April 2004<br />
Owner: State of <strong>New</strong> <strong>Mexico</strong> -<br />
Property Control Division<br />
GC: HB Construction, Inc.<br />
Architect: SMPC Architects<br />
Subcontractors: Lynx Electric; Miller<br />
Bonded; Sound Control; Beaty<br />
Construction; Lopez Roofing; PCI<br />
Contractors; Structural Services<br />
Summary: The three-story project<br />
also features an underground parking<br />
garage. Construction included demolition<br />
of the previous structure, drilled<br />
<strong>New</strong> <strong>Mexico</strong> <strong>Top</strong> <strong>Projects</strong><br />
pier concrete foundations, slab on grade<br />
and structural steel.<br />
15. Joseph A. Fidel Student<br />
Services Building<br />
Construction Cost: $15 million<br />
Start Date: Dec. 2003<br />
Completion Date: July 2005<br />
Owner: <strong>New</strong> <strong>Mexico</strong> Institute of<br />
Mining & Technology<br />
GC: Bradbury Stamm<br />
Construction, Inc.<br />
Architect: BPLW Architects &<br />
Engineers<br />
Subcontractors: Pace Iron Works;<br />
Moyer Masonry & Const., Inc.;<br />
Southwest Glass & Glazing; Les File<br />
Drywall; Gamblin Rodgers Elect.<br />
Contractors; Formworks Specialists,<br />
Inc.; A-1 Quality Redi Mix<br />
Summary: Located in Sorocco, N.M.,<br />
this new 90,312-sq.-ft. student services<br />
building will consolidate all student services<br />
functions into one facility.


