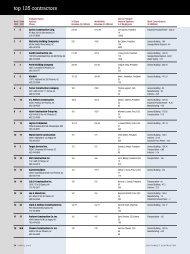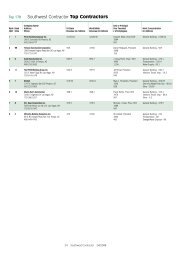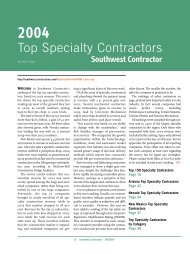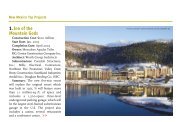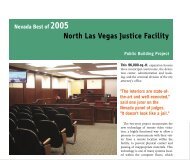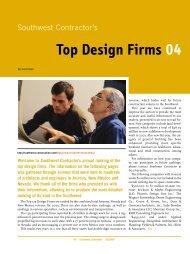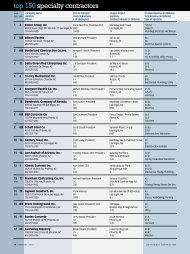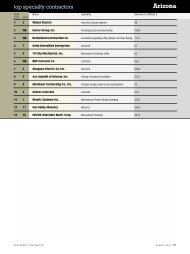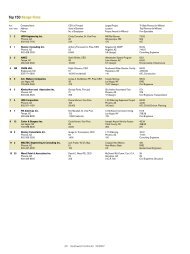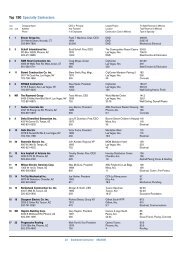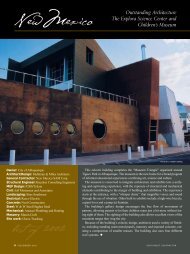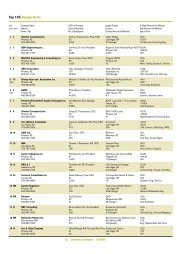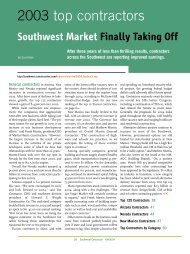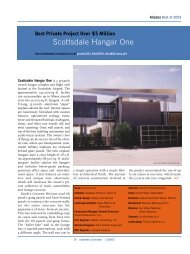2004 Best of Awards - ENR Southwest | McGraw-Hill Construction
2004 Best of Awards - ENR Southwest | McGraw-Hill Construction
2004 Best of Awards - ENR Southwest | McGraw-Hill Construction
Create successful ePaper yourself
Turn your PDF publications into a flip-book with our unique Google optimized e-Paper software.
Farmer Studios is an economical “flex”<br />
building in a transitional area in downtown<br />
Tempe. The 13,300-sq.-ft. building<br />
creates a precedent in the area with its<br />
pedestrian environment between 5th<br />
Street and Farmer Avenue.<br />
The building was designed, zoned<br />
and constructed to allow for a combination<br />
<strong>of</strong> retail, <strong>of</strong>fice and or residential<br />
studios. Upper level glazing protects<br />
from the direct sun with a counter balanced<br />
shade device that allows insulated<br />
translucent panels to slide in vertically<br />
on the building’s exterior. A mezzanine<br />
level incorporates sliding glass walls to<br />
all for natural ventilation.<br />
A secure parking lot is reinterpreted<br />
as a garden parking court. A gravel pave<br />
system reduces the heat island effect<br />
and helps reduce retention requirements,<br />
which are interpreted as a<br />
sunken courtyard.<br />
The project was constructed with<br />
sustainable materials, including concrete<br />
with fly ash, wheat grass substrate<br />
millwork and 100 percent recycled<br />
carpet tiles.



