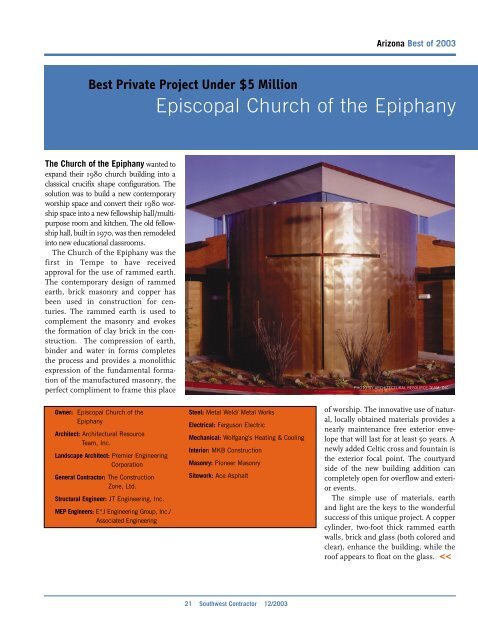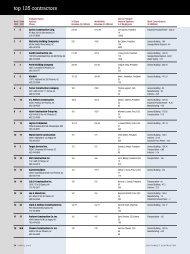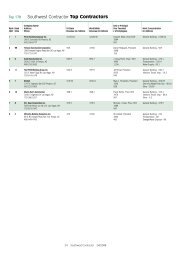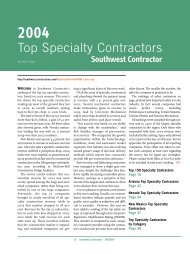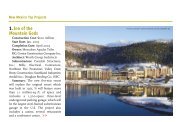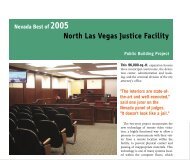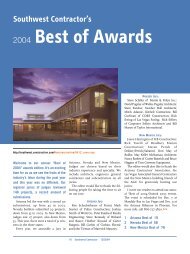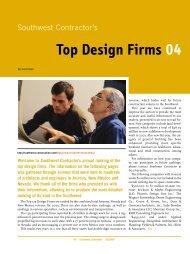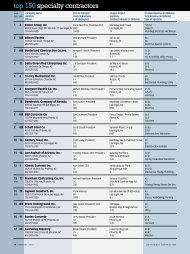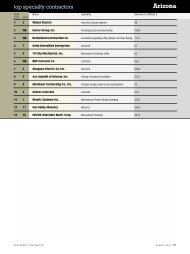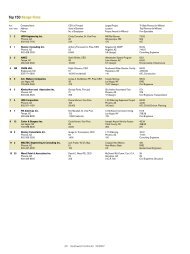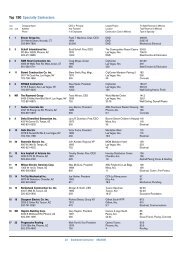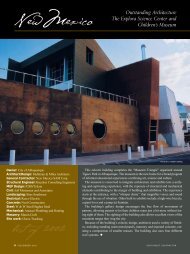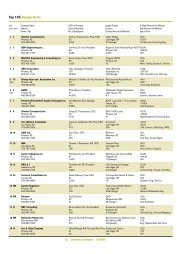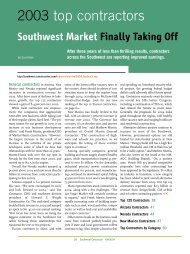Scottsdale Hangar One
Scottsdale Hangar One
Scottsdale Hangar One
Create successful ePaper yourself
Turn your PDF publications into a flip-book with our unique Google optimized e-Paper software.
The Church of the Epiphany wanted to<br />
expand their 1980 church building into a<br />
classical crucifix shape configuration. The<br />
solution was to build a new contemporary<br />
worship space and convert their 1980 worship<br />
space into a new fellowship hall/multipurpose<br />
room and kitchen. The old fellowship<br />
hall, built in 1970, was then remodeled<br />
into new educational classrooms.<br />
The Church of the Epiphany was the<br />
first in Tempe to have received<br />
approval for the use of rammed earth.<br />
The contemporary design of rammed<br />
earth, brick masonry and copper has<br />
been used in construction for centuries.<br />
The rammed earth is used to<br />
complement the masonry and evokes<br />
the formation of clay brick in the construction.<br />
The compression of earth,<br />
binder and water in forms completes<br />
the process and provides a monolithic<br />
expression of the fundamental formation<br />
of the manufactured masonry, the<br />
perfect compliment to frame this place<br />
21 Southwest Contractor 12/2003<br />
Arizona Best of 2003<br />
Best Private Project Under $5 Million<br />
Episcopal Church of the Epiphany<br />
Owner: Episcopal Church of the<br />
Epiphany<br />
Architect: Architectural Resource<br />
Team, Inc.<br />
Landscape Architect: Premier Engineering<br />
Corporation<br />
General Contractor: The Construction<br />
Zone, Ltd.<br />
Structural Engineer: JT Engineering, Inc.<br />
MEP Engineers: E*J Engineering Group, Inc./<br />
Associated Engineering<br />
Steel: Metal Weld/ Metal Works<br />
Electrical: Ferguson Electric<br />
Mechanical: Wolfgang's Heating & Cooling<br />
Interior: MKB Construction<br />
Masonry: Pioneer Masonry<br />
Sitework: Ace Asphalt<br />
PHOTO BY ARCHITECTURAL RESOURCE TEAM, INC.<br />
of worship. The innovative use of natural,<br />
locally obtained materials provides a<br />
nearly maintenance free exterior envelope<br />
that will last for at least 50 years. A<br />
newly added Celtic cross and fountain is<br />
the exterior focal point. The courtyard<br />
side of the new building addition can<br />
completely open for overflow and exterior<br />
events.<br />
The simple use of materials, earth<br />
and light are the keys to the wonderful<br />
success of this unique project. A copper<br />
cylinder, two-foot thick rammed earth<br />
walls, brick and glass (both colored and<br />
clear), enhance the building, while the<br />
roof appears to float on the glass.


