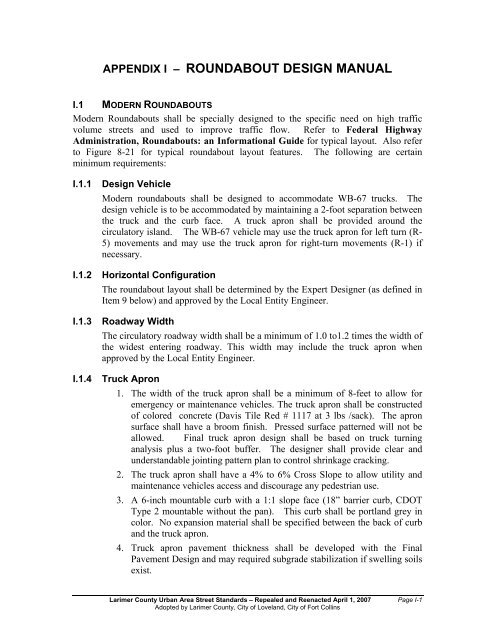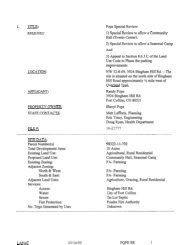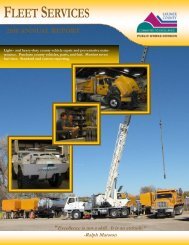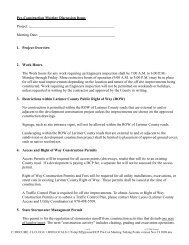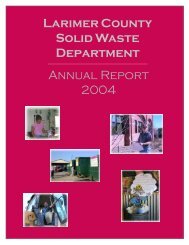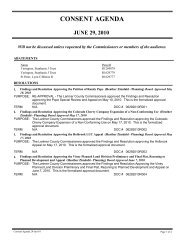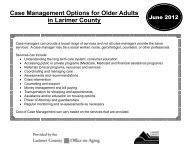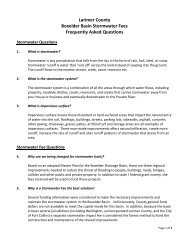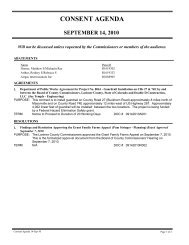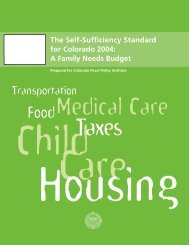APPENDIX I – ROUNDABOUT DESIGN MANUAL - Larimer County
APPENDIX I – ROUNDABOUT DESIGN MANUAL - Larimer County
APPENDIX I – ROUNDABOUT DESIGN MANUAL - Larimer County
You also want an ePaper? Increase the reach of your titles
YUMPU automatically turns print PDFs into web optimized ePapers that Google loves.
<strong>APPENDIX</strong> I <strong>–</strong> <strong>ROUNDABOUT</strong> <strong>DESIGN</strong> <strong>MANUAL</strong><br />
I.1 MODERN <strong>ROUNDABOUT</strong>S<br />
Modern Roundabouts shall be specially designed to the specific need on high traffic<br />
volume streets and used to improve traffic flow. Refer to Federal Highway<br />
Administration, Roundabouts: an Informational Guide for typical layout. Also refer<br />
to Figure 8-21 for typical roundabout layout features. The following are certain<br />
minimum requirements:<br />
I.1.1 Design Vehicle<br />
Modern roundabouts shall be designed to accommodate WB-67 trucks. The<br />
design vehicle is to be accommodated by maintaining a 2-foot separation between<br />
the truck and the curb face. A truck apron shall be provided around the<br />
circulatory island. The WB-67 vehicle may use the truck apron for left turn (R-<br />
5) movements and may use the truck apron for right-turn movements (R-1) if<br />
necessary.<br />
I.1.2 Horizontal Configuration<br />
The roundabout layout shall be determined by the Expert Designer (as defined in<br />
Item 9 below) and approved by the Local Entity Engineer.<br />
I.1.3 Roadway Width<br />
The circulatory roadway width shall be a minimum of 1.0 to1.2 times the width of<br />
the widest entering roadway. This width may include the truck apron when<br />
approved by the Local Entity Engineer.<br />
I.1.4 Truck Apron<br />
1. The width of the truck apron shall be a minimum of 8-feet to allow for<br />
emergency or maintenance vehicles. The truck apron shall be constructed<br />
of colored concrete (Davis Tile Red # 1117 at 3 lbs /sack). The apron<br />
surface shall have a broom finish. Pressed surface patterned will not be<br />
allowed. Final truck apron design shall be based on truck turning<br />
analysis plus a two-foot buffer. The designer shall provide clear and<br />
understandable jointing pattern plan to control shrinkage cracking.<br />
2. The truck apron shall have a 4% to 6% Cross Slope to allow utility and<br />
maintenance vehicles access and discourage any pedestrian use.<br />
3. A 6-inch mountable curb with a 1:1 slope face (18” barrier curb, CDOT<br />
Type 2 mountable without the pan). This curb shall be portland grey in<br />
color. No expansion material shall be specified between the back of curb<br />
and the truck apron.<br />
4. Truck apron pavement thickness shall be developed with the Final<br />
Pavement Design and may required subgrade stabilization if swelling soils<br />
exist.<br />
<strong>Larimer</strong> <strong>County</strong> Urban Area Street Standards <strong>–</strong> Repealed and Reenacted April 1, 2007 Page I-1<br />
Adopted by <strong>Larimer</strong> <strong>County</strong>, City of Loveland, City of Fort Collins
Appendix I <strong>–</strong> City of Loveland Roundabout Design Manual<br />
I.1.5 Pedestrian Access Ramps for Bikes<br />
1. Bicycle traffic shall be assisted / encouraged to leave the roadway prior to<br />
the roundabout by construction of bicycle exit and re-entrance ramps as<br />
shown on Figure 8-21.<br />
2. The multi-modal pathway adjacent to the roundabout shall be constructed<br />
with a ten-foot wide concrete path detached from the back of curb by ten<br />
feet. A low, non-sight obscuring vegetative barrier shall be planted<br />
between the path and back of curb between the pedestrian ramps to<br />
prevent pedestrian from crossing to the central island.<br />
I.1.6 Pedestrian Crossings<br />
1. The pedestrian crossing through the splitter island shall be set back 25-feet<br />
from Yield Line at the nose of the splitter island pending sight triangle<br />
analysis. The pedestrian crossing and ramps shall meet the ADA<br />
requirements for accessible pathways.<br />
2. A 7 to 8-foot wide of opening pedestrian refuge opening shall be<br />
provided in the splitter island.<br />
3. The pedestrian crossing shall cross both the entry and exit roads along a<br />
single tangent roughly perpendicular to the centerline of the splitter island<br />
as shown on Figure 8-21.<br />
4. Pedestrian ramps shall be lined up directly with the crosswalk A two-foot<br />
wide truncated dome surface shall be located perpendicular to the<br />
pedestrian crossing at each location where pedestrians are designated to<br />
enter the traffic way including the splitter island refuge.<br />
5. The pedestrian ramps and splitter island pedestrian refuge shall be<br />
contained by six-inch vertical curbs to give direction at the crossing as<br />
shown on Figure 8-21.<br />
I.1.7 Drainage<br />
1. All drainage within the roundabout shall drain away from the center island<br />
at a slope of 2% min. (1% min. for concrete). A crowned circulatory<br />
roadway shall be designed for all multi-lane roundabouts unless a variance<br />
is granted by the Local Entity Engineer.<br />
2. Drainage towards the center island shall be collected by inlets located<br />
around the center island with standard 2-foot catch gutter provided to<br />
contain flows and conveyed away from the roundabout in appropriately<br />
sized storm sewer.<br />
3. No pavement swales or drainage crosspans shall be allowed to take storm<br />
drainage away from center island or across roundabout entry or exit<br />
alignments. Drainage directed to the roundabout from adjacent legs must<br />
be intercepted by storm drain inlets to minimize encroachment into the<br />
circulatory roadway.<br />
<strong>Larimer</strong> <strong>County</strong> Urban Area Street Standards <strong>–</strong> Repealed and Reenacted April 1, 2007 Page I-2<br />
Adopted by <strong>Larimer</strong> <strong>County</strong>, City of Loveland, City of Fort Collins
I.1.8 Where Allowed<br />
Appendix I <strong>–</strong> City of Loveland Roundabout Design Manual<br />
Modern roundabouts may be allowed on any roadway as approved by the Local<br />
Entity Engineer.<br />
I.1.9 Design Experience<br />
The design shall be performed or directed, checked and stamped by a registered<br />
Professional Engineer who has designed a minimum of five multi-lane modern<br />
roundabouts. A scoping meeting between the roundabout designer and the Local<br />
Entity Engineer is required for all proposed modern roundabouts in order for the<br />
Local Entity to determine whether the roundabout designer has met the<br />
qualifications. The Applicant is required to contact the Local Entity to arrange for<br />
the roundabout scoping meeting.<br />
I.1.10 Horizontal Roundabout Design Report<br />
A horizontal roundabout design report is required to be submitted and sealed by<br />
the same qualified registered Professional Engineer who attended the scoping<br />
meeting with the Local Entity Engineer prior to the start of vertical design. The<br />
roundabout design report should at a minimum provide the following:<br />
1. Input parameter development to the roundabout design software<br />
(ARCADY or RODEL)<br />
2. Excerpts from the Traffic Impact Study showing the AM and PM Short<br />
and Long Range and non-traditional peak hour traffic volumes projections.<br />
3. The following geometric parameters of the proposed roundabout should be<br />
defined as per the most current RODEL 1 design manual for each entry<br />
path: half width “V”, entry width “E”, flare length “L”, entry radius “R”,<br />
entry angle “Φ”, and inscribed circle diameter “D”. The design report<br />
should include drawings showing these parameters.<br />
4. The fastest path analysis shall be included on a separate drawing for each<br />
leg. Also, indicate the entry path radius deflection “R1”, circulating radius<br />
“R2”, exit path radius “R3”, left turn radius “R4”, and right turn radius<br />
“R5”. Fastest paths shall be evaluated by drawing a splined line<br />
maintaining 5-foot offsets from hard obstacles and 3-foot from the center<br />
stripe or lane line (which ever path produces the more conservative<br />
alignment). The pathway shall start as a tangent a minimum of 300-feet<br />
before the inscribed circle. The fastest path shall ignore all striping. The<br />
length of the controlling radius shall be an arc with a minimum length of<br />
60-feet fitted to the spline line.<br />
5. Include a separate plan showing the proposed roundabout geometry with<br />
positive horizontal and vertical construction control.<br />
6. Make sight distance recommendations for the entire roundabout<br />
7. Include a separate drawing template for the critical WB-67 turning<br />
movement.<br />
8. Include the proposed striping and signing plan demonstrate que lengths<br />
and lane use assumptions.<br />
<strong>Larimer</strong> <strong>County</strong> Urban Area Street Standards <strong>–</strong> Repealed and Reenacted April 1, 2007 Page I-3<br />
Adopted by <strong>Larimer</strong> <strong>County</strong>, City of Loveland, City of Fort Collins
I.1.11 Design Software<br />
Appendix I <strong>–</strong> City of Loveland Roundabout Design Manual<br />
The roundabout design shall be completed with the aid of computer software.<br />
Acceptable products include the latest versions of ARCADY or RODEL.<br />
VISSIM or other simulation software may be used for public presentation. The<br />
specific application of the product must be approved on a case-by-case basis by<br />
the Local Entity Engineer. The Local Entity Engineer is authorized to require the<br />
use of a specific software package when warranted by the needs of a specific<br />
intersection. The Design Engineer shall have specific knowledge of how to<br />
control the software and be able to demonstrate that understanding to the Local<br />
Entity Engineer.<br />
I.1.12 Right-of-way<br />
The Local Entity will require additional right-of-way to be dedicated by the<br />
Developer to accommodate the roundabout. In Loveland (GMA and city limits),<br />
additional right-of-way must be dedicated as shown in Figure 8-16L within new<br />
projects adjacent to existing and future major intersections.<br />
I.1.13 Splitter Islands<br />
Raised splitter islands shall be required on all approaches. Where the approach leg<br />
has a central turning land or median, the splitter island shall be extended to<br />
connect to the median or a sufficient distance from the pedestrian refuge to<br />
provide confinement of the entering and exit movements and control of the fastest<br />
paths (125-feet is suggested). The vertical face of the raised splitter island shall<br />
be set back approximately 3-feet from the approach edge of a median nose and 1<br />
to 1.5-feet at the trailing edge (down traffic).<br />
I.1.14 Signage<br />
The signage shall be in accordance with Chapter 14, Traffic Control Devices.<br />
I.2 TRAFFIC CALMING <strong>ROUNDABOUT</strong>S (MINI <strong>ROUNDABOUT</strong>S)<br />
Traffic Calming (TC) Roundabouts may be allowed in a neighborhood setting for traffic<br />
calming. See Figures 8-13, 8-14, 8-15 and 8-21.<br />
I.2.1 Where Allowed<br />
TC roundabouts may be used on Local Streets and Minor Collectors.<br />
I.2.2 Design Basis<br />
The design shall be performed in accordance with Roundabout Design Guide<br />
FHWA Standards for an Urban Compact Roundabout, or other design criteria<br />
approved by the Local Entity Engineer.<br />
I.2.3 Roadway Width<br />
The circular roadway shall be a minimum of 20-feet wide flowline to flowline,<br />
and the approach legs shall be 16-feet wide minimum.<br />
<strong>Larimer</strong> <strong>County</strong> Urban Area Street Standards <strong>–</strong> Repealed and Reenacted April 1, 2007 Page I-4<br />
Adopted by <strong>Larimer</strong> <strong>County</strong>, City of Loveland, City of Fort Collins
I.2.4 Truck Aprons<br />
Appendix I <strong>–</strong> City of Loveland Roundabout Design Manual<br />
Refer to Figure 8-15.<br />
I.2.5 Design Vehicle<br />
TC roundabouts shall be designed to accommodate a WB-50 vehicle with a WB-<br />
67 using the truck apron. Encroachment onto the truck apron and adjoining<br />
sidewalks may be approved by the Local Entity Engineer.<br />
<strong>Larimer</strong> <strong>County</strong> Urban Area Street Standards <strong>–</strong> Repealed and Reenacted April 1, 2007 Page I-5<br />
Adopted by <strong>Larimer</strong> <strong>County</strong>, City of Loveland, City of Fort Collins


