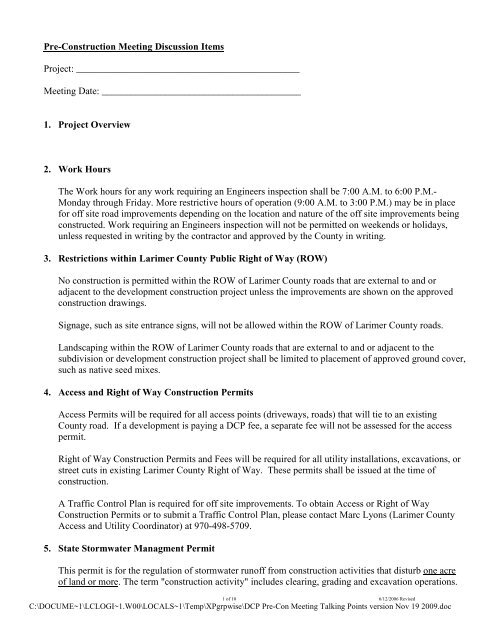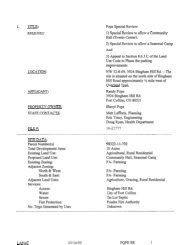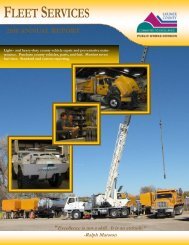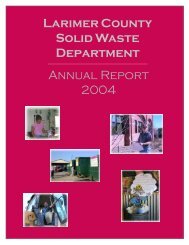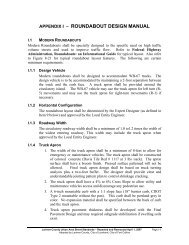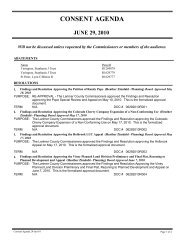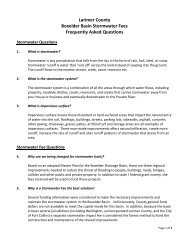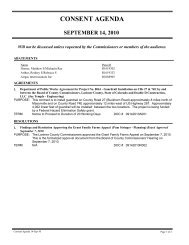Pre-Construction Meeting Discussion Items - Larimer County
Pre-Construction Meeting Discussion Items - Larimer County
Pre-Construction Meeting Discussion Items - Larimer County
Create successful ePaper yourself
Turn your PDF publications into a flip-book with our unique Google optimized e-Paper software.
<strong>Pre</strong>-<strong>Construction</strong> <strong>Meeting</strong> <strong>Discussion</strong> <strong>Items</strong><br />
Project: ______________________________________________<br />
<strong>Meeting</strong> Date: _________________________________________<br />
1. Project Overview<br />
2. Work Hours<br />
The Work hours for any work requiring an Engineers inspection shall be 7:00 A.M. to 6:00 P.M.-<br />
Monday through Friday. More restrictive hours of operation (9:00 A.M. to 3:00 P.M.) may be in place<br />
for off site road improvements depending on the location and nature of the off site improvements being<br />
constructed. Work requiring an Engineers inspection will not be permitted on weekends or holidays,<br />
unless requested in writing by the contractor and approved by the <strong>County</strong> in writing.<br />
3. Restrictions within <strong>Larimer</strong> <strong>County</strong> Public Right of Way (ROW)<br />
No construction is permitted within the ROW of <strong>Larimer</strong> <strong>County</strong> roads that are external to and or<br />
adjacent to the development construction project unless the improvements are shown on the approved<br />
construction drawings.<br />
Signage, such as site entrance signs, will not be allowed within the ROW of <strong>Larimer</strong> <strong>County</strong> roads.<br />
Landscaping within the ROW of <strong>Larimer</strong> <strong>County</strong> roads that are external to and or adjacent to the<br />
subdivision or development construction project shall be limited to placement of approved ground cover,<br />
such as native seed mixes.<br />
4. Access and Right of Way <strong>Construction</strong> Permits<br />
Access Permits will be required for all access points (driveways, roads) that will tie to an existing<br />
<strong>County</strong> road. If a development is paying a DCP fee, a separate fee will not be assessed for the access<br />
permit.<br />
Right of Way <strong>Construction</strong> Permits and Fees will be required for all utility installations, excavations, or<br />
street cuts in existing <strong>Larimer</strong> <strong>County</strong> Right of Way. These permits shall be issued at the time of<br />
construction.<br />
A Traffic Control Plan is required for off site improvements. To obtain Access or Right of Way<br />
<strong>Construction</strong> Permits or to submit a Traffic Control Plan, please contact Marc Lyons (<strong>Larimer</strong> <strong>County</strong><br />
Access and Utility Coordinator) at 970-498-5709.<br />
5. State Stormwater Managment Permit<br />
This permit is for the regulation of stormwater runoff from construction activities that disturb one acre<br />
of land or more. The term "construction activity" includes clearing, grading and excavation operations.<br />
1 of 10 6/12/2006 Revised<br />
C:\DOCUME~1\LCLOGI~1.W00\LOCALS~1\Temp\XPgrpwise\DCP <strong>Pre</strong>-Con <strong>Meeting</strong> Talking Points version Nov 19 2009.doc
The permits are administered by the Colorado Department of Health and Environment, Water Quality<br />
Control Division. The permits require holders to control or eliminate the sources of pollutants in stormwater<br />
through the implementation of a Stormwater Management Plan, developed as part of the application<br />
process.<br />
The permit application and guidance documents can be obtained from the Water Quality Control Division’s<br />
website found at: www.cdphe.state.co.us/wq/PermitsUnit/index.html. Scott Cornell, <strong>Larimer</strong> <strong>County</strong><br />
Environmental and Access Specialist, can also be contacted for information at 970-498-5723.<br />
The person(s) the developer/owner has designated as being responsible to ensure compliance with this<br />
permit is:<br />
________________________________________________________________________________<br />
6. Colorado Department of Health and Environment Permits<br />
The applicant shall be aware of two additional permits that may be required by the Colorado Department<br />
of Public Health and Environment (http://www.cdphe.state.co.us).<br />
A. <strong>Construction</strong> Dewatering Permit (Colorado Department of Health & Environment -Water<br />
Quality Control Division)<br />
This application is for use by all dischargers engaged in the dewatering of groundwater from a<br />
construction site. To obtain additional information on this Permit, please contact Scott Cornell<br />
(<strong>Larimer</strong> <strong>County</strong> Environmental and Access Specialist) at 970-498-5723.<br />
B. Fugitive Dust Permit<br />
Colorado's air quality regulations contain requirements for controlling fugitive dust emissions during<br />
construction activities. The steps necessary to comply depend on the amount of land disturbed, and the<br />
duration of the disturbance.<br />
• Development that involves clearing more than five acres of land must incorporate all available and<br />
practical methods which are technologically feasible and economically reasonable in order to<br />
minimize dust emissions. As a practical matter, these control strategies are normally identified as<br />
part of the overall drainage and erosion control plan.<br />
• If land development creates more than a 25 acre contiguous disturbance, or exceeds 6 months in<br />
duration, the responsible party is required to prepare a fugitive dust control plan, submit an air<br />
pollution emissions notice (APEN), and obtain an emissions permit from the Colorado Department<br />
of Public Health and Environment. The APEN and specialty permit application form for land<br />
developments can be obtained from the Air Pollution Control Division website at:<br />
www.cdphe.state.co.us/ap/downloadforms.html.<br />
7. Project Manager<br />
The developer/owner, their managers, engineers, and contractors are entirely responsible for providing<br />
the management, monitoring, inspection or supervision of this project to insure compliance with the<br />
approved construction drawings, and all applicable standards and specifications.<br />
2 of 10 6/12/2006 Revised<br />
C:\DOCUME~1\LCLOGI~1.W00\LOCALS~1\Temp\XPgrpwise\DCP <strong>Pre</strong>-Con <strong>Meeting</strong> Talking Points version Nov 19 2009.doc
<strong>Larimer</strong> <strong>County</strong>’s responsibility is to periodically performing quality assurance checks on this project.<br />
<strong>Larimer</strong> <strong>County</strong> will also require extensive documentation from the developer’s professional engineers<br />
to demonstrate that this project is in compliance with the approved construction drawings, and all<br />
applicable standards and specifications.<br />
The designated as project manager for this project is:________________________________________<br />
8. Erosion Control<br />
Discuss erosion control measures that will be used during construction and refer to the project erosion<br />
control plan/SWMP. (Vehicle tracking pads, straw bales, silt fence, seed disturbed areas, etc).<br />
The site SWMP is required to be on site at all times. On site location of SWMP is:<br />
_________________________<br />
Inspections forms are to be filled out every 14 days and after every significant precipitation event. They<br />
shall be kept in the site SWMP. Who will be doing the inspection reports:<br />
__________________________<br />
Erosion Control Supervisor or person accountable for compliance with the SWMP is:<br />
___________________________<br />
9. Soils Report<br />
The soils report and investigation for this project was provided by: ___________________________<br />
If the firm that provides materials testing for this project is different than the firm that provided the soils<br />
report and investigation for this project, the materials testing firm shall be bound by the<br />
recommendations made in the soils report unless the materials testing firm provides a second soils report<br />
which supercedes the initial soils report.<br />
10. Pavement Section Design<br />
Projects Inside the GMA:<br />
The <strong>Larimer</strong> <strong>County</strong> Urban Area Street Standards apply for projects within the Fort Collins or Loveland<br />
Growth Management Area (GMA). According to these standards, the pavement design shall be<br />
undertaken after utility work is complete (water and sewer) and project is to final sub-grade elevation.<br />
The following table on binder grade requirements is an excerpt from the LCUASS:<br />
Table 22-11 - Binder Grade Requirement<br />
New <strong>Construction</strong> or Reconstruction Overlay<br />
Local/Residential PG 58-28 Local/Residential PG 58-28<br />
Minor Collector PG 58-28 Minor Collector PG 58-28<br />
Major Collector PG 64-28 Major Collector PG 64-28<br />
Industrial/Commercial PG 64-28 Industrial/Commercial PG 64-22<br />
Arterial PG 64-28 Arterial PG 64-22<br />
3 of 10 6/12/2006 Revised<br />
C:\DOCUME~1\LCLOGI~1.W00\LOCALS~1\Temp\XPgrpwise\DCP <strong>Pre</strong>-Con <strong>Meeting</strong> Talking Points version Nov 19 2009.doc
Projects Outside of Growth Management Areas (GMA):<br />
Typically the pavement design is approved by <strong>Larimer</strong> <strong>County</strong> at the time of final plat and information<br />
is included on the construction plans accordingly. In no event shall base and pavement improvements<br />
commence until the pavement design has been approved by the <strong>County</strong>. The following is an excerpt<br />
from the Appendix D of the LCRARS and includes binder grade requirements for projects outside of the<br />
GMA:<br />
Table 403-3 - Binder Grade Requirement<br />
New <strong>Construction</strong> or Reconstruction Overlay<br />
Local/Residential PG 58-28 Local/Residential PG 58-28<br />
Minor Collector PG 64-28 Minor Collector PG 64-22<br />
Major Collector PG 64-28 Major Collector PG 64-22<br />
Industrial/Commercial PG 64-28 Industrial/Commercial PG 64-22<br />
Arterial PG 64-28 Arterial PG 64-22<br />
Please note that <strong>Larimer</strong> <strong>County</strong> requires soil sterilization to be applied on the Aggregate Base Course<br />
before placement of asphalt.<br />
The pavement section is_____” AC, _____” ABC, asphalt binder is PG ________ Grade: SX S SG<br />
11. Asphalt Mix Design for Road Improvements<br />
The inspecting engineer shall review and approve all mix designs for compliance with project standards<br />
and specifications prior to paving. Please submit a copy of the reviewed and approved mix design to<br />
your Development Services Engineer. The pavement contractor on this project is:<br />
____________________________<br />
12. Asphalt Coring for Road Improvements (For Density Correction, Lift Thickness, and Aggregate<br />
Base Thickness)<br />
The project materials testing engineer shall take asphalt cores to verify asphalt layer thickness, density<br />
gauge correction, and thickness of the aggregate base course. Asphalt cores shall be 4 inches in<br />
diameter. Coring locations shall not be within the wheel paths or the travel lanes and shall be backfilled<br />
with asphalt permapatch, or approved equal. Asphalt coring shall be performed on each completed lift<br />
of asphalt. Asphalt coring frequency shall be 1 core per 1000 lane feet and at least one core for an<br />
auxiliary turn bay.<br />
13. Survey Monument Boxes in <strong>County</strong> ROW<br />
When <strong>Larimer</strong> <strong>County</strong> gravel roads are paved, all survey monuments (section corners, quarter corners,<br />
and the like) must be improved and upgraded per Appendix D of the <strong>Larimer</strong> <strong>County</strong> Rural Area Road<br />
Standards and the State of Colorado standards. This may include, but is not limited to, boxing, raising<br />
and upgrading each monument. If boxing a monument is required, it shall be a Tyler Series 6855 T10<br />
water valve top, with Tyler with no markings. See detail.<br />
4 of 10 6/12/2006 Revised<br />
C:\DOCUME~1\LCLOGI~1.W00\LOCALS~1\Temp\XPgrpwise\DCP <strong>Pre</strong>-Con <strong>Meeting</strong> Talking Points version Nov 19 2009.doc
14. Design Changes<br />
All design changes and deviations from the approved plans must be approved by the <strong>Larimer</strong> <strong>County</strong><br />
Engineering Department. It shall be the responsibility of the developer/owner, his engineers, and or<br />
contractors to consult with the <strong>Larimer</strong> <strong>County</strong> Engineering Department to determine the magnitude of<br />
the change and to determine what type of review and approval is needed to incorporate this change into<br />
the approved construction documents.<br />
The Civil Engineer that will be processing any design changes is:<br />
_____________________________________<br />
15. Materials Testing<br />
Please see the <strong>Larimer</strong> <strong>County</strong> Rural Area Road Standards (or the Urban Area Street Standards if<br />
applicable) for a more complete description of testing frequencies and requirements.<br />
Material testing shall include, but not be limited to:<br />
• Density tests for earthwork, trench work, road subgrade, base course, and asphalt.<br />
• Asphalt gradations, Lottman, Volumetrics, rice values and oil content.<br />
• Concrete tests taken for curb and gutter, sidewalks, cross pans, aprons, pavement, inlets and<br />
other concrete structures: slump, air content, yield and compressive strength.<br />
• Proofroll tests for road subgrade and aggregate road base:<br />
Proofrolls should be performed on subgrade prior to placement of aggregate base course, and<br />
on road base prior to placement of asphalt. All failed areas should be re-proof rolled to<br />
demonstrate that stability deficiencies have been corrected. Following precipitation, all areas<br />
should be re-proofrolled as needed based upon the evaluation of the <strong>Larimer</strong> <strong>County</strong><br />
Engineering Department. Chemically treated subgrade will require proofrolling to<br />
demonstrate the adequacy of the chemical stabilization. Non paved roads will require a<br />
proofroll on subgrade and Aggregate Base Course<br />
<strong>Larimer</strong> <strong>County</strong> shall be copied on an ongoing basis on all material testing reports. The Engineer that<br />
will be providing Materials Testing for this project is: ____________________<br />
5 of 10 6/12/2006 Revised<br />
C:\DOCUME~1\LCLOGI~1.W00\LOCALS~1\Temp\XPgrpwise\DCP <strong>Pre</strong>-Con <strong>Meeting</strong> Talking Points version Nov 19 2009.doc
16. Review of Documents Prior to Placement of Aggregate Road Base & Asphalt for Road<br />
Improvements<br />
Review of the documents listed below shall be done as part of the ongoing inspection work of the<br />
certifying and inspecting engineer. The inspecting engineer shall, first review, and then submit to<br />
<strong>Larimer</strong> <strong>County</strong> the following documents to ensure compliance with the specifications and standards.<br />
Prior to placement of aggregate base course:<br />
a. Soil density tests for all utility back fill and embankment material placed in roadway.<br />
b. Soil density tests for scarified and recompacted road subgrade.<br />
c. Proofroll reports for road subgrade.<br />
d. R-value, LA Abrasion and sieve analysis results for proposed base course material.<br />
Prior to placement of asphalt:<br />
a. Proofroll reports for aggregate road base.<br />
b. Density tests for aggregate road base.<br />
c. Asphalt mix design(s)<br />
17. Utility Conflicts with <strong>County</strong> Road Improvements<br />
We strongly recommend that the contractor pothole all existing utilities prior to starting construction<br />
within the <strong>County</strong> ROW. Any conflicts with existing utilities, that will alter the design as originally<br />
approved, will require relocation of the utilities or redesign of the area in question. The<br />
developer/owner shall be responsible for coordination, and potential payment, for the utility relocation.<br />
Utility relocation is not limited to underground utilities. Overhead lines may need to be relocated and or<br />
raised if adequate clearance (16 feet) is not maintained.<br />
18. Radii<br />
All radii shall be constructed as per the approved construction plans. If radii are not show on the<br />
approved construction drawings the Developer/Owner’s Civil Engineer will need to clarify radii per<br />
Item 14 of this agenda.<br />
19. Building Permit Release Schedule<br />
Refer to the project approved development agreement. All requirements stated in the Building Permit<br />
Section of the project development agreement must be completed before footing and foundation permits<br />
and full building permits are issued.<br />
In general, footing and foundation permits will only be accepted when the over lot grading and storm<br />
water drainage systems are complete, construction of the roadway sub-grade, aggregate base course are<br />
complete with acceptable density tests, and street signs have been installed. Full building permits are<br />
generally only accepted when final roadway surface is complete and approved, acceptable material tests<br />
have been submitted, water and sewer systems are complete, and there is acceptance by the appropriate<br />
water, sewer and fire protection providers.<br />
Developer shall notify all property owners when the above mentioned items have been completed.<br />
6 of 10 6/12/2006 Revised<br />
C:\DOCUME~1\LCLOGI~1.W00\LOCALS~1\Temp\XPgrpwise\DCP <strong>Pre</strong>-Con <strong>Meeting</strong> Talking Points version Nov 19 2009.doc
20. Certification of Improvements<br />
The inspecting and certifying engineers shall be responsible for providing an on-going review of all<br />
material testing and be able to certify that all site improvements have been constructed in conformance<br />
with the approved drawings and <strong>Larimer</strong> <strong>County</strong> standards and specifications. Any deviations from<br />
<strong>Larimer</strong> <strong>County</strong> and or project specifications shall be duly noted and described in the engineer’s<br />
certification letter. The following certification letters (see attached examples) are required and must be<br />
signed and stamped by a professional engineer:<br />
Inspection and Certification of Site and Storm Drainage Improvements<br />
When applicable, the certification shall include as-built calculations confirming actual pond volumes<br />
and capacity calculations for critical drainage conveyances. The Engineer that will be providing the<br />
inspection and certification of the site and storm drainage improvements is:<br />
____________________________________________________<br />
Inspection and Material Testing Certification of Road Improvements<br />
The Engineer that will be providing the inspection and certification of the material testing<br />
information is: ___________________________________________________<br />
21. Warranty Period<br />
Refer to the project approved development agreement. To enter the warranty period, a final walk through<br />
with the development review engineer and the <strong>Larimer</strong> <strong>County</strong> inspector shall be performed. Any noted<br />
deficiencies must be corrected.<br />
The developer/owner's inspecting and certifying engineer must also submit the following before entering the<br />
warranty period:<br />
Certification of Improvements (See Item 20 above)- Letters that certify that all site improvements are<br />
100% complete, and that the work is in compliance with the approved plans, and the standards and<br />
specifications of <strong>Larimer</strong> <strong>County</strong>. The engineers’ certification letters should be a part of a bound packet<br />
that includes all relevant materials testing reports, all of the inspecting engineer’s field inspection<br />
reports, pictures, and any other appropriate documentation for the construction phase of the project.<br />
As-Built Drawings/Record Drawings – These drawings shall be a complete set of the original<br />
approved plans with all changes bubbled and documented accordingly. Each sheet shall be clearly<br />
labeled “as-built” or “record drawing” and shall be signed and stamped by a Colorado Licensed<br />
Engineer.<br />
The as-built drawings should contain, at a minimum, the following information:<br />
• Road horizontal and vertical alignment.<br />
• Storm drainage invert elevations for all culverts and other drainage structures.<br />
• Detention/Retention Pond certification, including spot elevations used in pond volume<br />
calculations.<br />
• Spot elevations throughout project to illustrate that all drainage features function as designed.<br />
• Spot elevations throughout project to illustrate that all improvements were constructed as<br />
designed.<br />
7 of 10 6/12/2006 Revised<br />
C:\DOCUME~1\LCLOGI~1.W00\LOCALS~1\Temp\XPgrpwise\DCP <strong>Pre</strong>-Con <strong>Meeting</strong> Talking Points version Nov 19 2009.doc
The Engineer that will be providing the as-built drawings for this project is: ____________________<br />
22. Completion Date<br />
The completion date specified in the project Development Agreement.<br />
This project must be complete by: _______________________<br />
23. Expiration Date of Development <strong>Construction</strong> Permit<br />
i) The DCP will expire 60 days after issuance if work has not commenced or on the project completion<br />
date. By the project completion date the following should have occurred:<br />
• Project is 100% complete.<br />
• <strong>County</strong> Engineering has inspected the completed improvements<br />
• As-built Plans, site and drainage certification letter, materials testing certification letter,<br />
inspection reports, and engineer’s certifications).<br />
ii) In the event that the above criteria are not met, the following two items must be addressed:<br />
• The project completion date must be extended by the developer/owner. This will require an<br />
amended Development Agreement and an extension of the construction collateral. The<br />
developer must work with the Michelle Yeager in the Planning Department on these issues.<br />
Her number is (970) 498-7696.<br />
• In the future, we may impose fees for reinstating the DCP if it is allowed to expire. If a fee<br />
structure is in place for expired DCP’s all fees will need to be paid before work may resume<br />
on site.<br />
24. Other Issues<br />
____________________________________________________________________________<br />
____________________________________________________________________________<br />
____________________________________________________________________________<br />
____________________________________________________________________________<br />
____________________________________________________________________________<br />
8 of 10 6/12/2006 Revised<br />
C:\DOCUME~1\LCLOGI~1.W00\LOCALS~1\Temp\XPgrpwise\DCP <strong>Pre</strong>-Con <strong>Meeting</strong> Talking Points version Nov 19 2009.doc
June 12, 2006<br />
Mr. or Ms. Development Services Engineer<br />
<strong>Larimer</strong> <strong>County</strong> Engineering Department<br />
P.O. Box 1190<br />
Fort Collins, CO 80522-1190<br />
Re: Engineer’s Material Testing Certification of “Generic <strong>Larimer</strong> <strong>County</strong> Subdivision Project”<br />
Dear Mr. or Ms. Development Services Engineer:<br />
I hereby certify that the material testing of the road and appurtenances shown in the approved construction<br />
drawings have been constructed in conformance with those drawings, and the standards and specifications of<br />
<strong>Larimer</strong> <strong>County</strong>.<br />
I have conducted adequate inspections in order to assure compliance to <strong>County</strong> Standards. Our inspection<br />
services included observation and testing of backfill placed during utility installation, subgrade preparation, the<br />
placement of the aggregate base course and asphalt for the roadways. The final field density test results met<br />
the project compaction requirements and the final laboratory test results met the asphalt mix design requirement<br />
for this project.<br />
We also performed coring and hand auger borings to determine the approximate asphalt and aggregate base<br />
course thickness within the roadways at the referenced project. These thickness measurements were completed<br />
by wet coring through the existing pavement and manually advancing a hand auger to expose subgrade<br />
materials. The locations of the ### random bores are shown on the attached exhibit. The measured asphalt and<br />
aggregate base course thickness are indicated on the attached summary sheet and thicknesses shown meet<br />
project specifications.<br />
The results of all of the observations and testing are provided in the attached report.<br />
Sincerely,<br />
Joe Professional Engineer<br />
Note: This letter must be signed and stamped by a Colorado Registered Professional Engineer<br />
9 of 10 6/12/2006 Revised<br />
C:\DOCUME~1\LCLOGI~1.W00\LOCALS~1\Temp\XPgrpwise\DCP <strong>Pre</strong>-Con <strong>Meeting</strong> Talking Points version Nov 19 2009.doc
June 12, 2006<br />
Mr. or Ms. Development Services Engineer<br />
<strong>Larimer</strong> <strong>County</strong> Engineering Department<br />
P.O. Box 1190<br />
Fort Collins, CO 80522-1190<br />
Re: Engineer’s Site and Storm Drainage Certification of “Generic <strong>Larimer</strong> <strong>County</strong> Subdivision Project”<br />
Dear Mr. or Ms. Development Services Engineer:<br />
I hereby certify that the roads, appurtenances, and drainage facilities shown in the approved construction<br />
drawings have been constructed in conformance with those drawings, and the standards and specifications of<br />
<strong>Larimer</strong> <strong>County</strong>.<br />
I hereby certify that I have conducted adequate inspections in order to assure compliance to <strong>County</strong> Standards.<br />
All of the improvements that are shown on the approved construction plans for “Generic <strong>Larimer</strong> <strong>County</strong><br />
Subdivision Project” have been installed or constructed. Also verify that the as-built pond volume meets or<br />
exceeds the designed pond volume given in the approved “Generic <strong>Larimer</strong> <strong>County</strong> Site Plan Project” drainage<br />
report.<br />
The construction plans for “Generic <strong>Larimer</strong> <strong>County</strong> Subdivision Project” were prepared by me under my<br />
direct supervision in accordance with the requirements of the Road Standards Manual and Stormwater Design<br />
Standards for <strong>Larimer</strong> <strong>County</strong> (or Urban Area Standards if applicable).<br />
Sincerely,<br />
Joe Professional Engineer<br />
Note: This letter must be signed and stamped by a Colorado Registered Professional Engineer<br />
10 of 10 6/12/2006 Revised<br />
C:\DOCUME~1\LCLOGI~1.W00\LOCALS~1\Temp\XPgrpwise\DCP <strong>Pre</strong>-Con <strong>Meeting</strong> Talking Points version Nov 19 2009.doc


