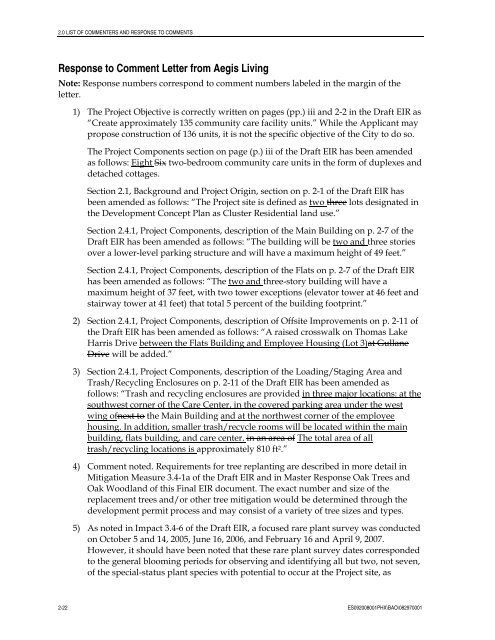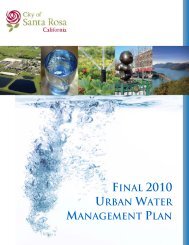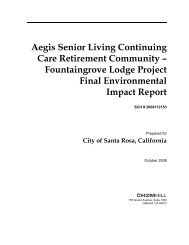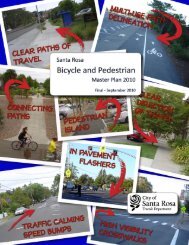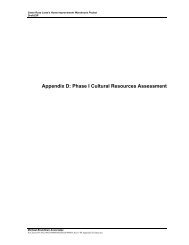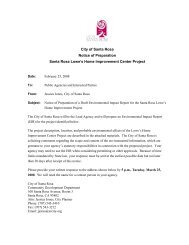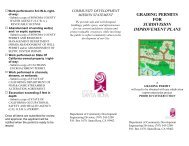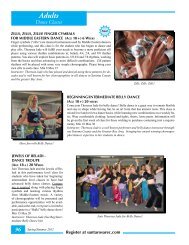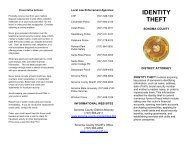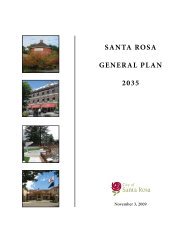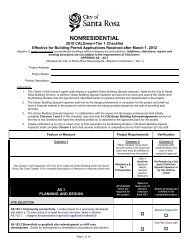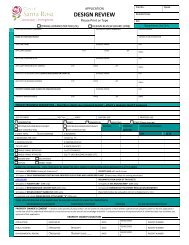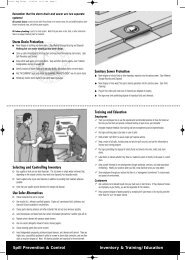Fountaingrove Environmental Impact Report - City of Santa Rosa ...
Fountaingrove Environmental Impact Report - City of Santa Rosa ...
Fountaingrove Environmental Impact Report - City of Santa Rosa ...
You also want an ePaper? Increase the reach of your titles
YUMPU automatically turns print PDFs into web optimized ePapers that Google loves.
2.0 LIST OF COMMENTERS AND RESPONSE TO COMMENTS<br />
Response to Comment Letter from Aegis Living<br />
Note: Response numbers correspond to comment numbers labeled in the margin <strong>of</strong> the<br />
letter.<br />
1) The Project Objective is correctly written on pages (pp.) iii and 2-2 in the Draft EIR as<br />
“Create approximately 135 community care facility units.” While the Applicant may<br />
propose construction <strong>of</strong> 136 units, it is not the specific objective <strong>of</strong> the <strong>City</strong> to do so.<br />
The Project Components section on page (p.) iii <strong>of</strong> the Draft EIR has been amended<br />
as follows: Eight Six two-bedroom community care units in the form <strong>of</strong> duplexes and<br />
detached cottages.<br />
Section 2.1, Background and Project Origin, section on p. 2-1 <strong>of</strong> the Draft EIR has<br />
been amended as follows: “The Project site is defined as two three lots designated in<br />
the Development Concept Plan as Cluster Residential land use.”<br />
Section 2.4.1, Project Components, description <strong>of</strong> the Main Building on p. 2-7 <strong>of</strong> the<br />
Draft EIR has been amended as follows: “The building will be two and three stories<br />
over a lower-level parking structure and will have a maximum height <strong>of</strong> 49 feet.”<br />
Section 2.4.1, Project Components, description <strong>of</strong> the Flats on p. 2-7 <strong>of</strong> the Draft EIR<br />
has been amended as follows: “The two and three-story building will have a<br />
maximum height <strong>of</strong> 37 feet, with two tower exceptions (elevator tower at 46 feet and<br />
stairway tower at 41 feet) that total 5 percent <strong>of</strong> the building footprint.”<br />
2) Section 2.4.1, Project Components, description <strong>of</strong> Offsite Improvements on p. 2-11 <strong>of</strong><br />
the Draft EIR has been amended as follows: “A raised crosswalk on Thomas Lake<br />
Harris Drive between the Flats Building and Employee Housing (Lot 3)at Gullane<br />
Drive will be added.”<br />
3) Section 2.4.1, Project Components, description <strong>of</strong> the Loading/Staging Area and<br />
Trash/Recycling Enclosures on p. 2-11 <strong>of</strong> the Draft EIR has been amended as<br />
follows: “Trash and recycling enclosures are provided in three major locations: at the<br />
southwest corner <strong>of</strong> the Care Center, in the covered parking area under the west<br />
wing <strong>of</strong>next to the Main Building and at the northwest corner <strong>of</strong> the employee<br />
housing. In addition, smaller trash/recycle rooms will be located within the main<br />
building, flats building, and care center. in an area <strong>of</strong> The total area <strong>of</strong> all<br />
trash/recycling locations is approximately 810 ft 2.”<br />
4) Comment noted. Requirements for tree replanting are described in more detail in<br />
Mitigation Measure 3.4-1a <strong>of</strong> the Draft EIR and in Master Response Oak Trees and<br />
Oak Woodland <strong>of</strong> this Final EIR document. The exact number and size <strong>of</strong> the<br />
replacement trees and/or other tree mitigation would be determined through the<br />
development permit process and may consist <strong>of</strong> a variety <strong>of</strong> tree sizes and types.<br />
5) As noted in <strong>Impact</strong> 3.4-6 <strong>of</strong> the Draft EIR, a focused rare plant survey was conducted<br />
on October 5 and 14, 2005, June 16, 2006, and February 16 and April 9, 2007.<br />
However, it should have been noted that these rare plant survey dates corresponded<br />
to the general blooming periods for observing and identifying all but two, not seven,<br />
<strong>of</strong> the special-status plant species with potential to occur at the Project site, as<br />
2-22 ES092008001PHX\BAO\082970001


