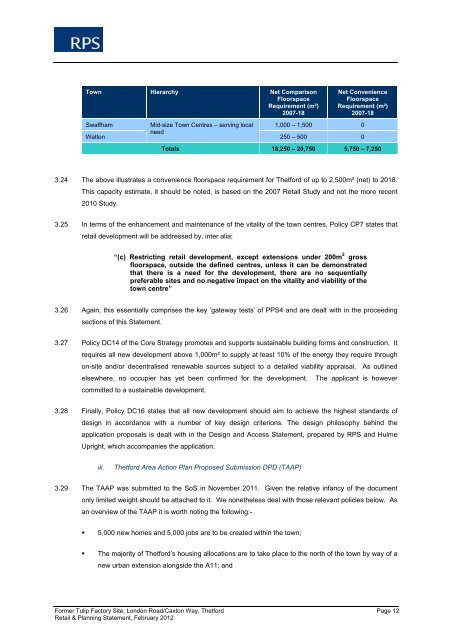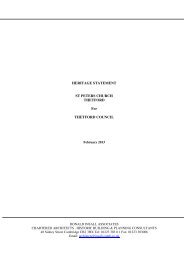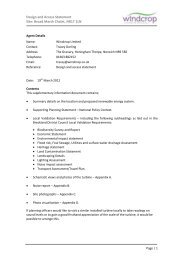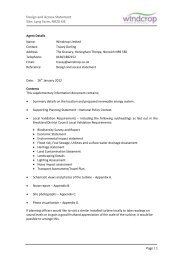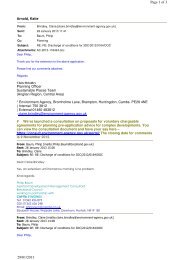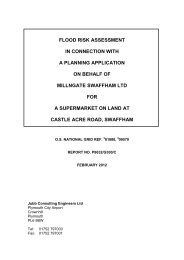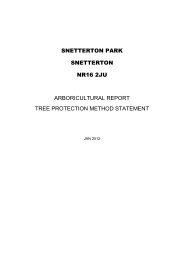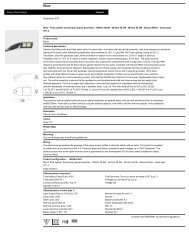view - Breckland Council
view - Breckland Council
view - Breckland Council
You also want an ePaper? Increase the reach of your titles
YUMPU automatically turns print PDFs into web optimized ePapers that Google loves.
Town Hierarchy Net Comparison<br />
Floorspace<br />
Requirement (m²)<br />
2007-18<br />
Net Convenience<br />
Floorspace<br />
Requirement (m²)<br />
2007-18<br />
Swaffham Mid-size Town Centres – serving local 1,000 – 1,500 0<br />
Watton<br />
need<br />
250 – 500 0<br />
Totals 18,250 – 20,750 5,750 – 7,250<br />
3.24 The above illustrates a convenience floorspace requirement for Thetford of up to 2,500m² (net) to 2018.<br />
This capacity estimate, it should be noted, is based on the 2007 Retail Study and not the more recent<br />
2010 Study.<br />
3.25 In terms of the enhancement and maintenance of the vitality of the town centres, Policy CP7 states that<br />
retail development will be addressed by, inter alia:<br />
“(c) Restricting retail development, except extensions under 200m 2 gross<br />
floorspace, outside the defined centres, unless it can be demonstrated<br />
that there is a need for the development, there are no sequentially<br />
preferable sites and no negative impact on the vitality and viability of the<br />
town centre”<br />
3.26 Again, this essentially comprises the key ‘gateway tests’ of PPS4 and are dealt with in the proceeding<br />
sections of this Statement.<br />
3.27 Policy DC14 of the Core Strategy promotes and supports sustainable building forms and construction. It<br />
requires all new development above 1,000m² to supply at least 10% of the energy they require through<br />
on-site and/or decentralised renewable sources subject to a detailed viability appraisal. As outlined<br />
elsewhere, no occupier has yet been confirmed for the development. The applicant is however<br />
committed to a sustainable development.<br />
3.28 Finally, Policy DC16 states that all new development should aim to achieve the highest standards of<br />
design in accordance with a number of key design criterions. The design philosophy behind the<br />
application proposals is dealt with in the Design and Access Statement, prepared by RPS and Hulme<br />
Upright, which accompanies the application.<br />
iii. Thetford Area Action Plan Proposed Submission DPD (TAAP)<br />
3.29 The TAAP was submitted to the SoS in November 2011. Given the relative infancy of the document<br />
only limited weight should be attached to it. We nonetheless deal with those relevant policies below. As<br />
an over<strong>view</strong> of the TAAP it is worth noting the following:-<br />
5,000 new homes and 5,000 jobs are to be created within the town;<br />
The majority of Thetford’s housing allocations are to take place to the north of the town by way of a<br />
new urban extension alongside the A11; and<br />
Former Tulip Factory Site, London Road/Caxton Way, Thetford Page 12<br />
Retail & Planning Statement, February 2012


