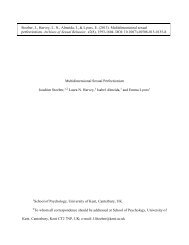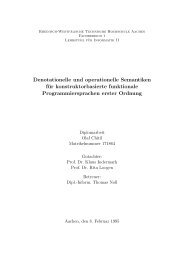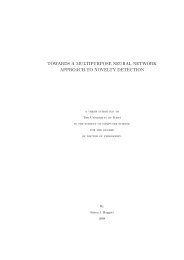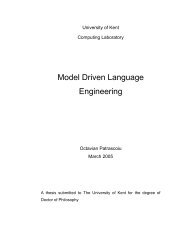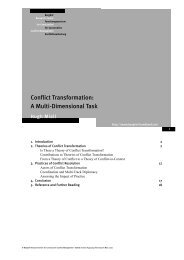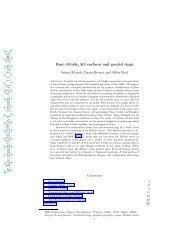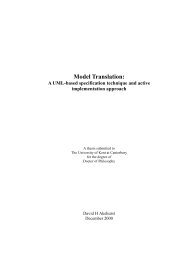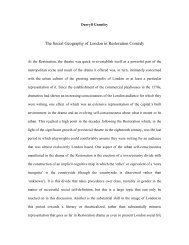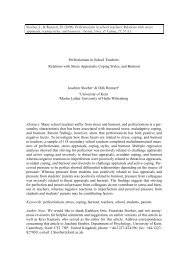Download (640Kb) - University of Kent
Download (640Kb) - University of Kent
Download (640Kb) - University of Kent
Create successful ePaper yourself
Turn your PDF publications into a flip-book with our unique Google optimized e-Paper software.
On entering through the tall portico one finds oneself in a long lobby, its glazed door-<br />
sets at either end repeating the rhythm <strong>of</strong> the entrance doors. Its low ceiling is divided<br />
into rectangular bays by an even distribution <strong>of</strong> beams; in each bay hang ten milk-glass<br />
conical light fittings. (Fig. 11) The whole space is imbued with a creamy white sheen, its<br />
pale limestone floor and white-painted woodwork and ceiling countering its somewhat<br />
squat dimensions. Turning to the left (or to the right: the symmetrical layout <strong>of</strong> the<br />
building would lead one to a handed but otherwise identical space) one enters a squareplan<br />
hall with a stair winding around one and a half sides to a landing wrapping around,<br />
completing the square. Tessenow always called such spaces “stair halls”<br />
(Treppenhallen); the centredness and repose <strong>of</strong> the Festspielhaus stair halls are<br />
emphasized by a reprise <strong>of</strong> the entrance lobby light fittings, where an array <strong>of</strong> forty-nine<br />
<strong>of</strong> them (scaled up proportionally to match the increased height <strong>of</strong> the space) are<br />
arranged in a tight square grid in the centre <strong>of</strong> the ceiling. (Fig. 12)<br />
While these arrangements <strong>of</strong> light fittings represent an obvious use <strong>of</strong> the grid motif,<br />
it is the planning <strong>of</strong> the Festspielhaus itself which is perhaps most remarkable. In his<br />
writings <strong>of</strong> some fifteen years later, when he was Pr<strong>of</strong>essor in Berlin in the mid-1920s,<br />
Tessenow expanded on his ‘gendered’ view <strong>of</strong> spatial types. What we see in the layout<br />
<strong>of</strong> the Festspielhaus is a microcosm <strong>of</strong> Tessenow’s reading <strong>of</strong> urban space. According to<br />
Tessenow, streets are the basic building blocks <strong>of</strong> the city, together with squares;<br />
however, he ascribes masculinity to streets, and femininity to squares:<br />
Streets distinguish themselves from squares as the masculine does from the<br />
womanly, and yet more so: There exists something akin to a vivid relationship<br />
between streets and masculinity as there is between squares and the womanly<br />
principle, so that a culture values streets more and builds more streets, the more it<br />
values masculinity, as on the other hand it builds more squares in proportion to its<br />
innate sense <strong>of</strong> primarily womanly qualities. 5<br />
The square is a figure at rest, and in this represents the feminine; the essence <strong>of</strong> the<br />
street is to be in motion, the masculine counterweight <strong>of</strong> dynamism in terms <strong>of</strong> urban<br />
form. Tessenow equates modern history, which for him, by implication, means the post-<br />
Renaissance, Enlightenment era, as bound up with notions <strong>of</strong> progress and incessant<br />
movement; in other words, as quintessentially masculine: ‘And since recent world history<br />
invests such extraordinary belief in progress, it has become increasingly a history <strong>of</strong> the<br />
masculine will, <strong>of</strong> masculine thought and work […]’. 6 The tone <strong>of</strong> this passage is<br />
essentialist, but decidedly feminist, in that it expresses regret for the imbalance between<br />
10



