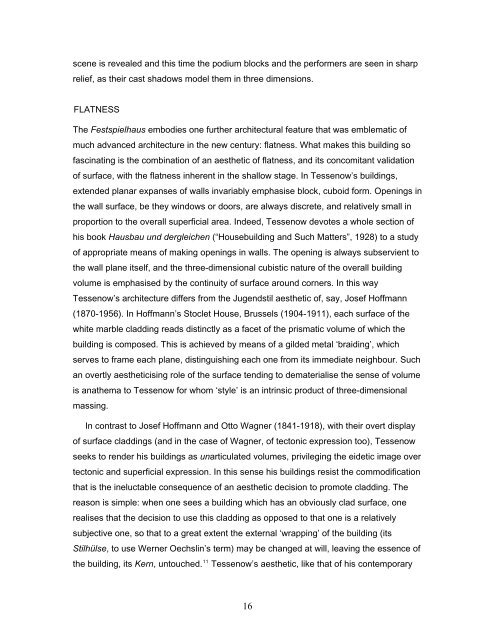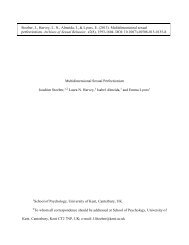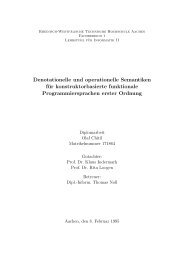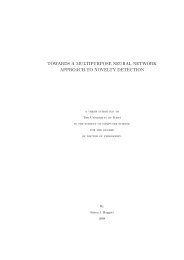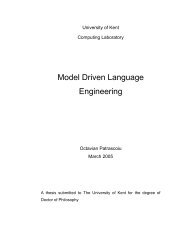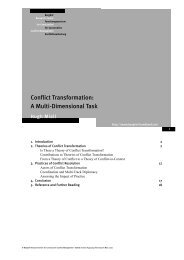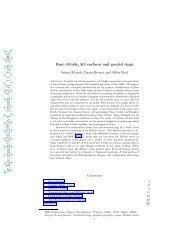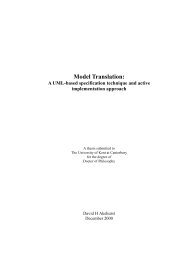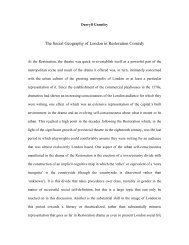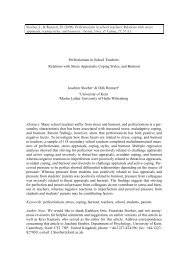Download (640Kb) - University of Kent
Download (640Kb) - University of Kent
Download (640Kb) - University of Kent
You also want an ePaper? Increase the reach of your titles
YUMPU automatically turns print PDFs into web optimized ePapers that Google loves.
scene is revealed and this time the podium blocks and the performers are seen in sharp<br />
relief, as their cast shadows model them in three dimensions.<br />
FLATNESS<br />
The Festspielhaus embodies one further architectural feature that was emblematic <strong>of</strong><br />
much advanced architecture in the new century: flatness. What makes this building so<br />
fascinating is the combination <strong>of</strong> an aesthetic <strong>of</strong> flatness, and its concomitant validation<br />
<strong>of</strong> surface, with the flatness inherent in the shallow stage. In Tessenow’s buildings,<br />
extended planar expanses <strong>of</strong> walls invariably emphasise block, cuboid form. Openings in<br />
the wall surface, be they windows or doors, are always discrete, and relatively small in<br />
proportion to the overall superficial area. Indeed, Tessenow devotes a whole section <strong>of</strong><br />
his book Hausbau und dergleichen (“Housebuilding and Such Matters”, 1928) to a study<br />
<strong>of</strong> appropriate means <strong>of</strong> making openings in walls. The opening is always subservient to<br />
the wall plane itself, and the three-dimensional cubistic nature <strong>of</strong> the overall building<br />
volume is emphasised by the continuity <strong>of</strong> surface around corners. In this way<br />
Tessenow’s architecture differs from the Jugendstil aesthetic <strong>of</strong>, say, Josef H<strong>of</strong>fmann<br />
(1870-1956). In H<strong>of</strong>fmann’s Stoclet House, Brussels (1904-1911), each surface <strong>of</strong> the<br />
white marble cladding reads distinctly as a facet <strong>of</strong> the prismatic volume <strong>of</strong> which the<br />
building is composed. This is achieved by means <strong>of</strong> a gilded metal ‘braiding’, which<br />
serves to frame each plane, distinguishing each one from its immediate neighbour. Such<br />
an overtly aestheticising role <strong>of</strong> the surface tending to dematerialise the sense <strong>of</strong> volume<br />
is anathema to Tessenow for whom ‘style’ is an intrinsic product <strong>of</strong> three-dimensional<br />
massing.<br />
In contrast to Josef H<strong>of</strong>fmann and Otto Wagner (1841-1918), with their overt display<br />
<strong>of</strong> surface claddings (and in the case <strong>of</strong> Wagner, <strong>of</strong> tectonic expression too), Tessenow<br />
seeks to render his buildings as unarticulated volumes, privileging the eidetic image over<br />
tectonic and superficial expression. In this sense his buildings resist the commodification<br />
that is the ineluctable consequence <strong>of</strong> an aesthetic decision to promote cladding. The<br />
reason is simple: when one sees a building which has an obviously clad surface, one<br />
realises that the decision to use this cladding as opposed to that one is a relatively<br />
subjective one, so that to a great extent the external ‘wrapping’ <strong>of</strong> the building (its<br />
Stilhülse, to use Werner Oechslin’s term) may be changed at will, leaving the essence <strong>of</strong><br />
the building, its Kern, untouched. 11 Tessenow’s aesthetic, like that <strong>of</strong> his contemporary<br />
16


