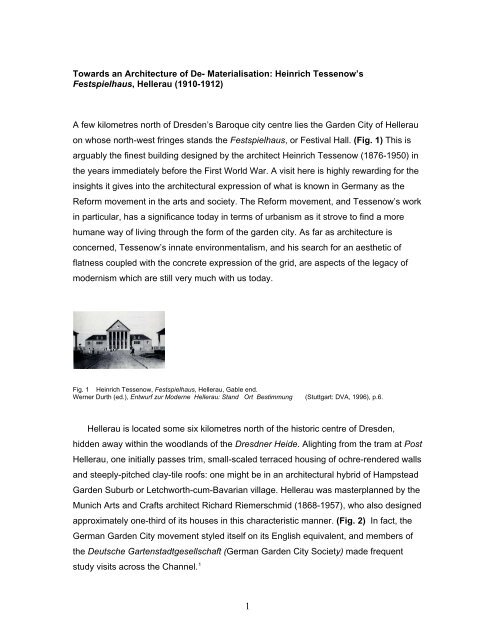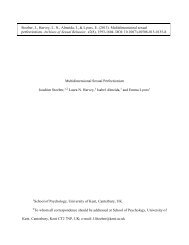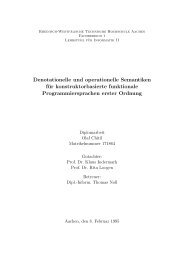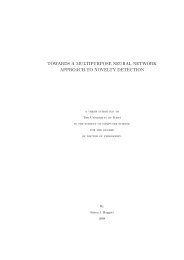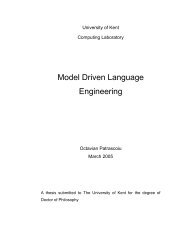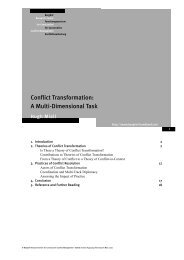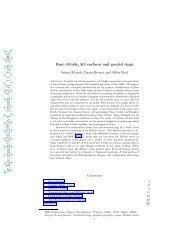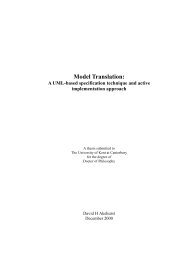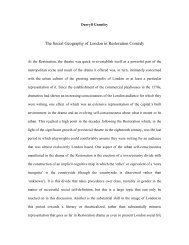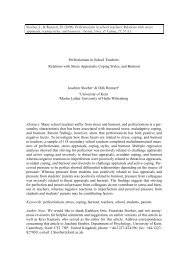Download (640Kb) - University of Kent
Download (640Kb) - University of Kent
Download (640Kb) - University of Kent
Create successful ePaper yourself
Turn your PDF publications into a flip-book with our unique Google optimized e-Paper software.
Towards an Architecture <strong>of</strong> De- Materialisation: Heinrich Tessenow’s<br />
Festspielhaus, Hellerau (1910-1912)<br />
A few kilometres north <strong>of</strong> Dresden’s Baroque city centre lies the Garden City <strong>of</strong> Hellerau<br />
on whose north-west fringes stands the Festspielhaus, or Festival Hall. (Fig. 1) This is<br />
arguably the finest building designed by the architect Heinrich Tessenow (1876-1950) in<br />
the years immediately before the First World War. A visit here is highly rewarding for the<br />
insights it gives into the architectural expression <strong>of</strong> what is known in Germany as the<br />
Reform movement in the arts and society. The Reform movement, and Tessenow’s work<br />
in particular, has a significance today in terms <strong>of</strong> urbanism as it strove to find a more<br />
humane way <strong>of</strong> living through the form <strong>of</strong> the garden city. As far as architecture is<br />
concerned, Tessenow’s innate environmentalism, and his search for an aesthetic <strong>of</strong><br />
flatness coupled with the concrete expression <strong>of</strong> the grid, are aspects <strong>of</strong> the legacy <strong>of</strong><br />
modernism which are still very much with us today.<br />
Fig. 1 Heinrich Tessenow, Festspielhaus, Hellerau, Gable end.<br />
Werner Durth (ed.), Entwurf zur Moderne Hellerau: Stand Ort Bestimmung (Stuttgart: DVA, 1996), p.6.<br />
Hellerau is located some six kilometres north <strong>of</strong> the historic centre <strong>of</strong> Dresden,<br />
hidden away within the woodlands <strong>of</strong> the Dresdner Heide. Alighting from the tram at Post<br />
Hellerau, one initially passes trim, small-scaled terraced housing <strong>of</strong> ochre-rendered walls<br />
and steeply-pitched clay-tile ro<strong>of</strong>s: one might be in an architectural hybrid <strong>of</strong> Hampstead<br />
Garden Suburb or Letchworth-cum-Bavarian village. Hellerau was masterplanned by the<br />
Munich Arts and Crafts architect Richard Riemerschmid (1868-1957), who also designed<br />
approximately one-third <strong>of</strong> its houses in this characteristic manner. (Fig. 2) In fact, the<br />
German Garden City movement styled itself on its English equivalent, and members <strong>of</strong><br />
the Deutsche Gartenstadtgesellschaft (German Garden City Society) made frequent<br />
study visits across the Channel. 1<br />
1
Fig. 2 Site plan, Hellerau<br />
Werner Durth (ed.), Entwurf zur Moderne Hellerau: Stand Ort Bestimmung (Stuttgart: DVA, 1996), p. 28<br />
Hermann Muthesius (1861-1927), author <strong>of</strong> Das englische Haus, was the architect<br />
who designed the next third <strong>of</strong> the houses in Hellerau. 2 And indeed walking past<br />
Muthesius’s large double villas with the bold detailing around their bay windows, one<br />
might well be in Bedford Park, or Port Sunlight. (Fig. 3) But turn the corner and the<br />
architectural mood changes. Here is a street (Am Schänkenberg) <strong>of</strong> simple, unadorned<br />
terraces <strong>of</strong> white-rendered houses with a staccato rhythm <strong>of</strong> rectangular windows and<br />
doors. (Fig. 4) This is the architectural language <strong>of</strong> Heinrich Tessenow: plain, functional,<br />
sachlich, strongly suggestive <strong>of</strong> the architecture <strong>of</strong> the Neues Bauen <strong>of</strong> the Weimar<br />
Republic in the 1920s. Devoid <strong>of</strong> the sentimentality <strong>of</strong> Riemerschmid’s heady mix <strong>of</strong> Arts<br />
and Crafts and rustic motifs, here is something surreal, with more than a hint <strong>of</strong> De<br />
Chirico, perhaps, or the repetitive, Rationalist architecture <strong>of</strong> the Italians, <strong>of</strong> Giorgio<br />
Grassi or <strong>of</strong> Aldo Rossi.<br />
Fig. 3 Hermann Muthesius, Villa designs for Hellerau, (1911).<br />
Klaus-Peter Arnold, Vom S<strong>of</strong>akissen zum Städtebau: Die Geschichte der Deutschen Werkstätten und der Gartenstadt<br />
Hellerau (Dresden/ Basel: Verlag der Kunst, 1993), p.344.<br />
2
Tessenow’s architecture is patently different from that <strong>of</strong> Riemerschmid and<br />
Muthesius. The handling <strong>of</strong> space and detail is deft and assured, the gardens are<br />
superbly integrated with the houses, as befits a garden city, and yet the expression is<br />
somewhat alo<strong>of</strong>, and not nearly so cosy, so gemütlich, as that <strong>of</strong> his contemporaries.<br />
There is something supra-regional to it, something which smacks <strong>of</strong> universal concerns,<br />
far removed from the woodland idyll <strong>of</strong> its location. The oddness <strong>of</strong> Tessenow’s<br />
architecture was also apparent to the patrons <strong>of</strong> Hellerau one hundred years ago, and<br />
was the cause <strong>of</strong> a heated debate there. This explains why the site <strong>of</strong> Tessenow’s<br />
masterpiece, his one major building commission in the garden city, was successively<br />
moved away from the prestigious centre <strong>of</strong> the garden city and out to the margins.<br />
Fig. 4 Heinrich Tessenow, Terraced houses ‘Am Schänkenberg, Hellerau, (1910).<br />
Marco de Michelis, Heinrich Tessenow 1876-1950: Das architektonische Gesamtwerk<br />
(Stuttgart, DVA, 1991), p.216.<br />
The approach today is up a narrow street on the central axis <strong>of</strong> the building complex.<br />
This was requisitioned by the Red Army as a barracks when it occupied eastern<br />
Germany; it continued as such until the demise <strong>of</strong> the DDR in 1990. In its gable was the<br />
red star <strong>of</strong> the Soviet Red Army; this replaced the previous emblem – a ying-yang<br />
symbol – which had represented the ideals <strong>of</strong> the Institute for Rhythmic Education (the<br />
formal name <strong>of</strong> the complex) on the building’s completion in 1912.<br />
The Festspielhaus itself is located to the north <strong>of</strong> a generous square. (Fig. 5) On<br />
axis straight ahead is the portico, flanked on either side by symmetrical, grey-walled<br />
wings. These wings have steeply-pitched, hipped clay-tile ro<strong>of</strong>s, with dormer windows<br />
protruding at regular intervals. The bare walls each have their expanses punctuated by<br />
high-level windows, one narrow and one wide, with a rain-water pipe judiciously<br />
positioned between. The portico as a whole is set proud <strong>of</strong> the flanking wings; its four<br />
square-plan pillars are faced in natural stone and their front faces are flush with the<br />
protruding side walls which frame the entrance porch.<br />
3
GRIDS AND FRAMES<br />
Fig. 5 Heinrich Tessenow, Festspielhaus,<br />
Hellerau, Site Plan. Courtesy <strong>of</strong> Fabian<br />
Zimmermann, Berlin.<br />
It is here that the theme <strong>of</strong> the grid is encountered for the first time. The south side <strong>of</strong> the<br />
square is enclosed by a white-painted timber pergola structure, punctuated on each side<br />
by two squat, compact, square-plan houses. (Fig. 6) These have attic storeys set into<br />
their hipped, tiled ro<strong>of</strong>s, with a gabled dormer window on each <strong>of</strong> the four sides. The<br />
ground floor fronts <strong>of</strong> the houses have rendered walls which are co-planar with the rear,<br />
enclosing walls <strong>of</strong> the pergola structure, while the three bays <strong>of</strong> the entrance porch<br />
provide spatial rhythm within the matrix <strong>of</strong> the pergola. The pergola motif would have<br />
been familiar to the bourgeois German at the turn <strong>of</strong> the century. Die Gartenlaube<br />
(pergola) was the title <strong>of</strong> one <strong>of</strong> the most successful magazines read by the middle class;<br />
its cover featured an iconic pergola - frequently decked out in Semperian festive mood -<br />
and it communicated bourgeois comfort before it suggested, at the start <strong>of</strong> the twentieth<br />
century, more overtly political, Reformist aims. Indeed, at mid-century the pergola motif<br />
was so popular that it was used as frontispiece decoration to many books. Tessenow’s<br />
gridded frame does not attempt to mimic natural, arboreal form; instead it is an aesthetic<br />
reduction <strong>of</strong> a trabeated structure, united with a simple ‘unconscious’ or vernacular<br />
empathy that the workman would feel with his tools and his materials. His writings, like<br />
his buildings, are themselves always simply phrased and seem never to touch on the<br />
4
word architecture: this apparent circumvention <strong>of</strong> the conventional vocabulary <strong>of</strong> design,<br />
and the decision to root the discourse in a wider cultural context, recall the aphoristic<br />
and <strong>of</strong>ten wry tone <strong>of</strong> Adolf Loos (1870-1933). For instance, in his (undated) essay<br />
‘Unsere Wohnung’ (Our Home) he writes:<br />
Our home is connected with the world by countless threads, and has an immediate<br />
relationship with the greatest variety <strong>of</strong> worlds, both close at hand and far away. For<br />
instance, the wood <strong>of</strong> our floorboards or <strong>of</strong> our furniture: where did the trees grow<br />
which provided the timber, and by what means did it get transported to us? Who<br />
were the people who felled the trees and sawed the timber? Who laid the<br />
foundations <strong>of</strong> our home, who made the ro<strong>of</strong> and covered it and who made the tiles?<br />
Where does the lime for our walls come from, the glass for our windows? Who wove<br />
the curtains, who grew the flax from which they are made? Who made the key for our<br />
door, how did it get to us, where is the mine in which its iron lay for many thousands<br />
<strong>of</strong> years; where will it all end? 3<br />
This can be read both as a compassionate hymn to all those involved in the process <strong>of</strong><br />
construction, and as an early call for a sustainable approach to building.<br />
Fig. 6 Heinrich Tessenow, Pensionshäuser after restoration (2002) Hellerau. Peter Guth, Ute Starosta, Bernd Sikora,<br />
Michael Haselbach, Hellerau: Festspielhaus-Ensemble (Ludwigsburg: Wüstenrot Stiftung, 2002),<br />
pp. 46-47.<br />
Spatial enclosure is provided to the east and west by longer blocks. These have<br />
similar attic storeys with ro<strong>of</strong>s sweeping down to first floor eaves level, with a continuous<br />
ground-floor loggia. With the departure <strong>of</strong> the Red Army the square was desolate and<br />
pot-holed, but in 1912 its level surface would have been marked near each corner by a<br />
stone fountain, raised up on a pillar and resembling an urn or candelabrum, the shallow<br />
pool at its base surrounded by spare, elegant iron railings. The sensitive visitor would<br />
have been impressed by the geometric play <strong>of</strong> the layout’s regulating lines. This is the<br />
first intimation we have <strong>of</strong> Tessenow’s interest in, and fascination with, proportioning<br />
devices. Tessenow is, in fact, working in parallel with his far more famous contemporary<br />
5
Peter Behrens (1868-1940). Behrens came under the sway <strong>of</strong> the Dutch architect J. L.<br />
M. Lauweriks (both men taught at the Düsseldorf Academy in 1904) who was closely<br />
associated with Hendrik Berlage (1856-1934), architect <strong>of</strong> the Amsterdam Stock<br />
Exchange (1896-1903). Lauweriks (1864-1932) was something <strong>of</strong> a mystic who believed<br />
in the almost redemptive power <strong>of</strong> geometry to renew art and architecture. Renewal<br />
during this phase <strong>of</strong> Behrens’s output meant expressing Platonic geometries <strong>of</strong> square<br />
and circle in three dimensions, with wall treatment assuming an almost Albertian<br />
stripped-down appearance. 4 His garden designs take on the abstracted aesthetic <strong>of</strong><br />
Josef H<strong>of</strong>fmann’s grids beloved <strong>of</strong> the Wiener Werkstätte. It is this abstraction for which<br />
Tessenow developed a particular affinity, particularly in the motif <strong>of</strong> the pergola.<br />
Tessenow was a down-to-earth architect who, with his carpenter’s training, was<br />
particularly concerned to develop his architecture as a highly refined art <strong>of</strong> building. (Fig.<br />
7) However, the other-worldly asceticism <strong>of</strong> Lauweriks, his relentless grids and<br />
regulating lines, were adopted by Tessenow and internalized within his own architectural<br />
system (even if he was less than enthusiastic about the Dutch School’s theosophy as<br />
such). We will encounter Tessenow’s engagement with some <strong>of</strong> the aims <strong>of</strong> theosophy<br />
shortly, on entering the main hall <strong>of</strong> the Festspielhaus. But first, what <strong>of</strong> the architect and<br />
his background?<br />
Fig. 7 Heinrich Tessenow, Photograph, (undated).<br />
Werner Durth (ed.), Entwurf zur Moderne Hellerau: Stand Ort Bestimmung (Stuttgart: DVA, 1996),<br />
p.35.<br />
Heinrich Tessenow was born in Rostock, an important seaport on the Baltic, in 1876.<br />
His father ran a joiner’s shop, and his training here, together with his more formal<br />
education in the building trades, gave him a deep understanding <strong>of</strong> practical crafts.<br />
Design, though, was his forte, and the realisation that he had a great aptitude for<br />
drawing encouraged him to pursue it. From 1899 onwards he attended a few seminars<br />
at the Technische Hochschule in Munich before launching out on a career in building<br />
and architectural education, initially in Mecklenburg. He began to get his architectural<br />
drawings published in technical journals, and through this publicity attracted the attention<br />
<strong>of</strong> Paul Schultze-Naumburg (1969-1949), the well-known architectural pundit and critic,<br />
6
famous for his trenchant views on the values <strong>of</strong> Germanic vernacular design<br />
apostrophised as Heimatstil. In 1904 Schultze-Naumburg managed to attract Tessenow<br />
to Saaleck (near Halle) to participate in his atelier known as the Saalecker Werkstätten.<br />
(Fig. 8) Tessenow was frustrated at having to subordinate himself to his patron’s design<br />
predilections; within five months he had broken free to run – single-handedly – the<br />
architecture department <strong>of</strong> the Trier Arts and Crafts School in the Eifel, in the far west <strong>of</strong><br />
Germany.<br />
Fig. 8 Heinrich Tessenow, pergola, Terraced houses, Landhauskolonie, Neu-Dölau,<br />
nr Halle an der Saale, (1905). Marco de Michelis, Heinrich Tessenow 1876-1950:<br />
Das architektonische Gesamtwerk (Stuttgart, DVA, 1991), p.95.<br />
Tessenow remained in Trier for almost five years, a period in which few projects<br />
were realised. Instead, Tessenow perfected his spare drawing technique, taught<br />
extensively at the Arts and Crafts School, and managed to have two works published,<br />
Zimmermannsarbeiten (“Carpentry Works”, 1907) and Der Wohnhausbau<br />
(“Housebuilding”, 1909). His main technical achievement in these years was his<br />
patented hybrid timber frame-cum-brickwork wall system, the so-called Tessenow-Wand<br />
(Tessenow-Wall). In 1909 he moved once again, this time to Dresden as assistant to the<br />
architect Martin Dülfer (1859-1942) at the Technische Hochschule. He had by this time<br />
already received his first commissions for architectural work in the Garden City.<br />
The idea to establish a garden city outside Dresden was first mooted in 1906. It was<br />
largely the brainchild <strong>of</strong> two Dresdeners, Karl Schmidt (1873-1948), the proprietor <strong>of</strong> a<br />
small furniture factory in Dresden, and Wolf Dohrn (1878-1914), a wealthy artisticallyinclined<br />
man with a passion for good design. Schmidt decided to move his growing<br />
enterprise from Dresden out to Hellerau; a site was found on the south-western fringes<br />
<strong>of</strong> the nascent garden city and an architect too – Schmidt’s future brother-in-law Richard<br />
Riemerschmid. The factory also became Dohrn’s workplace: it was the first seat <strong>of</strong> the<br />
Deutscher Werkbund, the design trades’ association set up in 1907 for which he was the<br />
secretary.<br />
7
Dohrn’s dream for Hellerau was to distinguish it from the purely entrepreneurial<br />
factory town model <strong>of</strong>, say, the Krupp steelworkers’ garden suburb in Essen. For this he<br />
needed a significant cultural enterprise which would ‘civilise’ the commercial imperatives<br />
<strong>of</strong> Schmidt’s Deutsche Werkstätten factory. He found the ideal collaborator for this in the<br />
person <strong>of</strong> the Swiss music pedagogue Emile Jaques-Dalcroze (1865-1950), and<br />
managed to persuade him to relocate his Geneva-based Institute for Rhythmic<br />
Education to Hellerau with the promise <strong>of</strong> a purpose-built school and performance<br />
space. Initially, Behrens himself was considered for the job (his temple-like AEG Turbine<br />
Hall in Berlin had just been completed) but within a short period the commission was<br />
<strong>of</strong>fered to Tessenow. His first designs for terraced and villa houses were just being<br />
realised, and his impeccable craftwork credentials, allied with the implicit promise <strong>of</strong><br />
lucrative timber-frame technology (the Patentwand having just been devised) made him<br />
seem a sound proposition to Schmidt. But it was Dohrn who really trumpeted<br />
Tessenow’s qualities and finally persuaded the great and good <strong>of</strong> Hellerau to<br />
commission him.<br />
Dohrn saw in Tessenow something more than merely a highly competent technician,<br />
the ‘holy carpenter’ in the words <strong>of</strong> the architectural historian Julius Posener (1904-<br />
1996). Dohrn recognised that Tessenow possessed the higher level <strong>of</strong> intellectual and<br />
artistic sensibilities which made him a multi-facetted man <strong>of</strong> the Reform movement. He<br />
was thinking in particular <strong>of</strong> Tessenow’s engagement with the architectural<br />
manifestations <strong>of</strong> theosophy, his spare, unadorned design vocabulary <strong>of</strong> numinous<br />
spaces and planes. Dohrn recognized that the budding architect required a commission<br />
<strong>of</strong> the stature <strong>of</strong> the Festspielhaus to fully develop his aesthetic; what could be better for<br />
this objective than to bring him into contact with his fellow artist Jaques-Dalcroze who,<br />
with his eurhythmy, was attempting to translate music into dance. Dohrn was only too<br />
familiar with Goethe, having completed his thesis on Werther (The Sorrows <strong>of</strong> Young<br />
Werther) a few years earlier; the promise <strong>of</strong> facilitating Tessenow’s architecture <strong>of</strong><br />
“frozen music” (“erstarrte Musik”) to house Dalcroze’s music in motion (“bewegte Musik”,<br />
perhaps?) must have been irresistible.<br />
What would have impressed Dalcroze about Tessenow was the architect’s humility<br />
and lack <strong>of</strong> the normal presumptions associated with the pr<strong>of</strong>ession. Tessenow was a<br />
functionalist avant la lettre, determined to satisfy a client’s needs and not to make a false<br />
dichotomy between ‘artistic’ and ‘pr<strong>of</strong>essional’ imperatives. In the presence <strong>of</strong> Dalcroze’s<br />
artistic and technical collaborators, above all the scenographer Adolphe Appia (1862-<br />
8
1928) and the artist Alexander von Salzmann (1870-1933), he recognised that his<br />
knowledge in these areas was lacking, and fully accepted their input into the design<br />
process. Dalcroze believed in a direct translation <strong>of</strong> sound into movement: his pupils and<br />
students would ‘dance’ the musical notes. By extension, the place <strong>of</strong> musical<br />
performance should ‘resonate’ harmonically with the music; ratios should therefore<br />
govern the disposition <strong>of</strong> planes, in three dimensions, and so proportionally shape any<br />
given space. However, the dance movements were not to be random, haphazard ones;<br />
they were stylized, and the effect <strong>of</strong> the graceful, elegant dances, together with the<br />
white, archaic Greek chiton costumes, conjured up the classical world <strong>of</strong> the birth <strong>of</strong><br />
Western civilisation. (Figs 9 and 10) So it was with the architecture. Tessenow’s<br />
austere, monochrome, temple-like exterior conjured up an orderly, refined, and cultured<br />
world <strong>of</strong> inner harmonies and outer dignity. Its stripped classicism was poised between a<br />
familiar world <strong>of</strong> allegorical significance, and a future <strong>of</strong> utopian possibilities. The interior,<br />
however, would surprise and astonish many.<br />
Fig. 9 Dalcroze eurhythmic exercises<br />
Emile Jaques-Dalcroze, (intr. M. E. Sadler), The Eurhythmics <strong>of</strong> Jaques-Dalcroze (London: Constable, 1917),<br />
p.50.<br />
Fig. 10 Dalcroze, A Plastic Exercise.<br />
Emile Jaques-Dalcroze, (intr. M. E. Sadler), The Eurhythmics <strong>of</strong> Jaques-Dalcroze (London: Constable, 1917),<br />
p.65.<br />
9
On entering through the tall portico one finds oneself in a long lobby, its glazed door-<br />
sets at either end repeating the rhythm <strong>of</strong> the entrance doors. Its low ceiling is divided<br />
into rectangular bays by an even distribution <strong>of</strong> beams; in each bay hang ten milk-glass<br />
conical light fittings. (Fig. 11) The whole space is imbued with a creamy white sheen, its<br />
pale limestone floor and white-painted woodwork and ceiling countering its somewhat<br />
squat dimensions. Turning to the left (or to the right: the symmetrical layout <strong>of</strong> the<br />
building would lead one to a handed but otherwise identical space) one enters a squareplan<br />
hall with a stair winding around one and a half sides to a landing wrapping around,<br />
completing the square. Tessenow always called such spaces “stair halls”<br />
(Treppenhallen); the centredness and repose <strong>of</strong> the Festspielhaus stair halls are<br />
emphasized by a reprise <strong>of</strong> the entrance lobby light fittings, where an array <strong>of</strong> forty-nine<br />
<strong>of</strong> them (scaled up proportionally to match the increased height <strong>of</strong> the space) are<br />
arranged in a tight square grid in the centre <strong>of</strong> the ceiling. (Fig. 12)<br />
While these arrangements <strong>of</strong> light fittings represent an obvious use <strong>of</strong> the grid motif,<br />
it is the planning <strong>of</strong> the Festspielhaus itself which is perhaps most remarkable. In his<br />
writings <strong>of</strong> some fifteen years later, when he was Pr<strong>of</strong>essor in Berlin in the mid-1920s,<br />
Tessenow expanded on his ‘gendered’ view <strong>of</strong> spatial types. What we see in the layout<br />
<strong>of</strong> the Festspielhaus is a microcosm <strong>of</strong> Tessenow’s reading <strong>of</strong> urban space. According to<br />
Tessenow, streets are the basic building blocks <strong>of</strong> the city, together with squares;<br />
however, he ascribes masculinity to streets, and femininity to squares:<br />
Streets distinguish themselves from squares as the masculine does from the<br />
womanly, and yet more so: There exists something akin to a vivid relationship<br />
between streets and masculinity as there is between squares and the womanly<br />
principle, so that a culture values streets more and builds more streets, the more it<br />
values masculinity, as on the other hand it builds more squares in proportion to its<br />
innate sense <strong>of</strong> primarily womanly qualities. 5<br />
The square is a figure at rest, and in this represents the feminine; the essence <strong>of</strong> the<br />
street is to be in motion, the masculine counterweight <strong>of</strong> dynamism in terms <strong>of</strong> urban<br />
form. Tessenow equates modern history, which for him, by implication, means the post-<br />
Renaissance, Enlightenment era, as bound up with notions <strong>of</strong> progress and incessant<br />
movement; in other words, as quintessentially masculine: ‘And since recent world history<br />
invests such extraordinary belief in progress, it has become increasingly a history <strong>of</strong> the<br />
masculine will, <strong>of</strong> masculine thought and work […]’. 6 The tone <strong>of</strong> this passage is<br />
essentialist, but decidedly feminist, in that it expresses regret for the imbalance between<br />
10
the sexes and the overweening dominance <strong>of</strong> the masculine drive in the modern world.<br />
Tessenow does not spell out the urban corollary <strong>of</strong> his thinking; however, it is not hard to<br />
imagine the opprobrium with which he would have regarded Haussmannesque street<br />
planning, and his favouring the techniques <strong>of</strong> Camillo Sitte. 7 If this passage <strong>of</strong> 1925<br />
reflects Tessenow’s leanings <strong>of</strong> fifteen years’ earlier, it is easy to understand how well<br />
suited he must have seemed to the Hellerau commissions.<br />
Tessenow’s eschewing the qualities <strong>of</strong> the Großstadt and espousal <strong>of</strong> those <strong>of</strong> the<br />
medium-sized town were fully in accord with the actions <strong>of</strong> a man <strong>of</strong> the Reform<br />
movement in the early 1900s. Similar to many <strong>of</strong> his like-minded contemporaries, he<br />
sought not so much to ameliorate the city as to vacate it. Hellerau Garden City was the<br />
first concrete achievement in Germany in which an organic, holistic development was<br />
proposed; one where housing, employment, and spiritual purpose were integrated.<br />
Others would grapple with dealing with the ‘evils’ <strong>of</strong> the nineteenth-century inner city.<br />
The problems <strong>of</strong> the over-dense city described by Werner Hegemann in Das steinerne<br />
Berlin would be tackled theoretically by Hans Bernouilli et al., and practically, on the<br />
ground in Berlin, by architects such as Paul Mebes and Paul Emmerich. 8 What is<br />
significant is that their means <strong>of</strong> tackling the problems <strong>of</strong> the inner city were essentially<br />
the same ones as those employed by their colleagues in the Garden City movement,<br />
namely, to de-densify the city, by breaking up the massive and oppressive large-scale<br />
blocks <strong>of</strong> which the nineteenth-century city was overwhelmingly composed.<br />
Tessenow’s internal planning <strong>of</strong> buildings, initially evidenced through a spate <strong>of</strong><br />
unrealised projects in the first years <strong>of</strong> the new century and then through the building <strong>of</strong><br />
the Festspielhaus and various housing commissions, has close affinities to the theories<br />
<strong>of</strong> Alfred Lichtwark (1852-1914), Director <strong>of</strong> the Hamburg Kunsthalle. In his book<br />
Palastfenster und Flügeltür (Palace Windows and Folding Doors, 1899) he argued for an<br />
‘English’ domestic layout, one which banishes enfilade planning (hence the title) and<br />
establishes the convenient plan as more important than a palatial facade. 9 The public<br />
spaces <strong>of</strong> the Festspielhaus, however, the sequences through which the visitors enter<br />
the building and walk through to find their way to their seats, are all accomplished<br />
without recourse to any corridor spaces. The internal planning is remarkably concise:<br />
from the public’s point <strong>of</strong> view one is led to one’s seat in the auditorium having walked a<br />
minimum distance. The walk itself, however, becomes one <strong>of</strong> the most effective<br />
promenades architecturales ever experienced. It is a subtle play <strong>of</strong> rhythmic space in<br />
three dimensions, achieved with a minimum <strong>of</strong> bombast and a virtual denial <strong>of</strong><br />
11
architectural rhetoric. What is more, it achieves all this by means <strong>of</strong> the repose <strong>of</strong> the<br />
‘femininity’ <strong>of</strong> the ‘hall’ type space, as opposed to the imputed masculinity <strong>of</strong> the corridor.<br />
Domestic and monumental spaces are also denoted by means <strong>of</strong> scale differences. In<br />
the Festspielhaus there is a curiously simple rhythm <strong>of</strong> scales (brought about essentially<br />
by varying ceiling heights) – entrance porch: large/ entrance lobby: small/ staircase:<br />
large/ side lobby: small/ performance space: large - which the visitor experiences by<br />
walking through the building from the entrance lobby into the performance room itself.<br />
This consistent see-sawing <strong>of</strong> scales disorients the visitor as to exactly what scale <strong>of</strong><br />
space he or she will finally expect.<br />
Tessenow’s gendered view <strong>of</strong> space, as we have already pointed out, was that<br />
‘[s]treets distinguish themselves from squares as the masculine does from the womanly’.<br />
Transposing these observations about urban design to the scale <strong>of</strong> a building, how did<br />
he achieve good internal planning which both privileges the ‘square’ over the ‘street’,<br />
while still following Alfred Lichtwark’s strictures against enfilade planning? (Lichtwark<br />
was keen that continental Europe adopt ‘English’ planning principles <strong>of</strong> corridors<br />
connecting differently-functioning rooms, for reasons both <strong>of</strong> propriety - increased<br />
observation <strong>of</strong> privacy - and <strong>of</strong> economising on interruptions - by doors - in the peripheral<br />
walls <strong>of</strong> rooms.) In institutional buildings such as the Festspielhaus, public circulation is<br />
arranged by juxtaposing differently sized rectangular spaces, with a supporting network<br />
<strong>of</strong> ancillary corridors which do not, however, ‘figure’ because <strong>of</strong> their service nature. In<br />
private houses, the circulation is planned centrally and extremely economically, and the<br />
staircase volume (‘Treppenhalle’) is afforded special attention that enables it to be read<br />
as a ‘square’, with all its connotations <strong>of</strong> the feminine. In this way, Tessenow achieved<br />
the planning economy and propriety called for by Lichtwark, but not at the expense <strong>of</strong><br />
the humanity and ‘feminine’ repose <strong>of</strong> a plan <strong>of</strong> juxtaposed and interlinked volumes.<br />
Fig. 11 Heinrich Tessenow, Entrance Hall, Festspielhaus, Hellerau, (1910-1912).<br />
Marco de Michelis, Heinrich Tessenow 1876-1950: Das architektonische Gesamtwerk (Stuttgart, DVA, 1991),<br />
p.30.<br />
12
Fig. 12 Heinrich Tessenow, Stairwell, Festspielhaus, Hellerau, (1910-1912).<br />
Werner Durth (ed.), Entwurf zur Moderne Hellerau: Stand Ort Bestimmung (Stuttgart: DVA, 1996), p.52.<br />
We need to remember that the Festspielhaus only functioned as a festival hall<br />
intermittently; on a daily basis it was a working school for eurhythmic education (indeed<br />
its name was formally the Dalcroze Institute for Rhythmic Education). Advanced – and<br />
alternative – pedagogy was one feature which characterized the Reform movement in<br />
the first decade <strong>of</strong> the twentieth century. Another was the emphasis it placed on hygiene<br />
in its various manifestations, so beyond the main spaces on the left-hand side there are<br />
the mens’ showers leading directly outside to the external courtyards dedicated to<br />
external sunbathing and exercise (the Licht- und Luftbäder), with identical facilities for<br />
women on the right-hand side.<br />
Back in the stair hall one turns to the left and passes beneath the balcony (through<br />
another low-ceilinged space with three columns down its length: lavatories are located<br />
alongside this ante-space) and emerges into a long hall with five lay-lights set into its flat<br />
ceiling. Two doorways to the right lead <strong>of</strong>f into the final destination <strong>of</strong> this ground-floor<br />
architectural promenade, into the main performance hall itself. The alternative route is<br />
via the upper landing. This leads to a gallery with the same shape as the entrance foyer<br />
beneath. (Fig. 13)<br />
13
Fig.13 Heinrich Tessenow,The Institute for Rhythmic Education, Hellerau.<br />
Ground and First Floor Plans (1911) and measured drawings (1938).<br />
Werner Durth, (ed.), Entwurf zur Moderne Hellerau: Stand Ort Bestimmung (Stuttgart: DVA, 1996), p.38.<br />
The performance space is where Tessenow had so much to learn from Dalcroze’s<br />
technical and artistic advisors, Appia and von Salzmann. Appia insisted on a space<br />
which would do away with the usual distinction between performers and audience: in<br />
other words, the proscenium opening separating the two zones had to be abolished.<br />
Instead, we find ourselves in a simple rectangular box. In its ‘school’ mode the students<br />
felt themselves to be at the centre <strong>of</strong> a democratic space, and when there were staged<br />
performances they felt they shared this space with the audience, as if the public had<br />
been specially invited in to participate in their ‘mystic’ rites. Instead <strong>of</strong> elaborately painted<br />
scenery – flats flown in from a tall fly-tower above, and realistic props - Appia designed<br />
14
simple, moveable block-like podia covered in brown fabric. (Fig. 14) Tessenow<br />
immediately intuited that his version <strong>of</strong> a formally reductive classicism fitted this<br />
scenographic vision perfectly, and Appia’s exquisite, shadowed pencil drawings<br />
uncannily evoke the quiet presence <strong>of</strong> Tessenow’s architecture. (Fig. 15) The illusion<br />
was completed by locating the musicians in a pit below floor level, out <strong>of</strong> sight <strong>of</strong> the<br />
audience, who would be seated in raking rows sloping up to the first floor gallery.<br />
Fig. 14 Adolphe Appia, Stage set design for the second act <strong>of</strong> ‘Orpheus’ by C.W.Gluck,<br />
Hellerauer Festspiele, (1912).<br />
Werner Durth, (ed.), Entwurf zur Moderne Hellerau: Stand Ort Bestimmung (Stuttgart: DVA, 1996), p.38.<br />
Fig. 15 Adolphe Appia, Four ‘Rhythmic Spaces’, (1909).<br />
Marco de Michelis, Heinrich Tessenow 1876-1950: Das architektonische Gesamtwerk (Stuttgart: DVA, 1991), p.20.<br />
The Festspielhaus great hall is one <strong>of</strong> the first performance spaces to unite<br />
performers and audience spatially (Tessenow would have been aware <strong>of</strong> the Arts<br />
Theatre, Munich designed by Max Littmann (1862-1931) and completed in 1908), 10 but<br />
what would have astonished the visitor in 1912 was its lighting, and the way space, to<br />
borrow Le Corbusier’s words, is ‘revealed in light’. You would have entered a bare,<br />
luminous, box-like space, and taken your seat. All four wall surfaces, and the entire<br />
ceiling above, would have cast a uniform, white light, s<strong>of</strong>t and constant, shining from<br />
behind. The music begins and the light slowly disappears, leaving you sitting in pitch<br />
black. Then on come spotlights, hidden from view, white (and sometimes coloured), the<br />
15
scene is revealed and this time the podium blocks and the performers are seen in sharp<br />
relief, as their cast shadows model them in three dimensions.<br />
FLATNESS<br />
The Festspielhaus embodies one further architectural feature that was emblematic <strong>of</strong><br />
much advanced architecture in the new century: flatness. What makes this building so<br />
fascinating is the combination <strong>of</strong> an aesthetic <strong>of</strong> flatness, and its concomitant validation<br />
<strong>of</strong> surface, with the flatness inherent in the shallow stage. In Tessenow’s buildings,<br />
extended planar expanses <strong>of</strong> walls invariably emphasise block, cuboid form. Openings in<br />
the wall surface, be they windows or doors, are always discrete, and relatively small in<br />
proportion to the overall superficial area. Indeed, Tessenow devotes a whole section <strong>of</strong><br />
his book Hausbau und dergleichen (“Housebuilding and Such Matters”, 1928) to a study<br />
<strong>of</strong> appropriate means <strong>of</strong> making openings in walls. The opening is always subservient to<br />
the wall plane itself, and the three-dimensional cubistic nature <strong>of</strong> the overall building<br />
volume is emphasised by the continuity <strong>of</strong> surface around corners. In this way<br />
Tessenow’s architecture differs from the Jugendstil aesthetic <strong>of</strong>, say, Josef H<strong>of</strong>fmann<br />
(1870-1956). In H<strong>of</strong>fmann’s Stoclet House, Brussels (1904-1911), each surface <strong>of</strong> the<br />
white marble cladding reads distinctly as a facet <strong>of</strong> the prismatic volume <strong>of</strong> which the<br />
building is composed. This is achieved by means <strong>of</strong> a gilded metal ‘braiding’, which<br />
serves to frame each plane, distinguishing each one from its immediate neighbour. Such<br />
an overtly aestheticising role <strong>of</strong> the surface tending to dematerialise the sense <strong>of</strong> volume<br />
is anathema to Tessenow for whom ‘style’ is an intrinsic product <strong>of</strong> three-dimensional<br />
massing.<br />
In contrast to Josef H<strong>of</strong>fmann and Otto Wagner (1841-1918), with their overt display<br />
<strong>of</strong> surface claddings (and in the case <strong>of</strong> Wagner, <strong>of</strong> tectonic expression too), Tessenow<br />
seeks to render his buildings as unarticulated volumes, privileging the eidetic image over<br />
tectonic and superficial expression. In this sense his buildings resist the commodification<br />
that is the ineluctable consequence <strong>of</strong> an aesthetic decision to promote cladding. The<br />
reason is simple: when one sees a building which has an obviously clad surface, one<br />
realises that the decision to use this cladding as opposed to that one is a relatively<br />
subjective one, so that to a great extent the external ‘wrapping’ <strong>of</strong> the building (its<br />
Stilhülse, to use Werner Oechslin’s term) may be changed at will, leaving the essence <strong>of</strong><br />
the building, its Kern, untouched. 11 Tessenow’s aesthetic, like that <strong>of</strong> his contemporary<br />
16
Behrens, never allows this dichotomy: his buildings have an apparent solidity reinforcing<br />
an Idealist reading <strong>of</strong> the architectural object.<br />
The other, spatial, meaning <strong>of</strong> flatness was to be found in the tendency for the stage<br />
to become ever more shallow, with changes in scenography which favoured the steady<br />
demise <strong>of</strong> the side and back-stages and fly-tower. This went hand in hand with the<br />
development <strong>of</strong> the cinema (the flat performance space in extremis) in the early decades<br />
<strong>of</strong> the twentieth century. There is not space here to chart the development <strong>of</strong> this<br />
characteristic building type <strong>of</strong> the last century; suffice it to say that it had its genesis in a<br />
variety <strong>of</strong> types, ranging from theatre, music hall, fairground attraction, and diorama. In<br />
fact up until about 1910 one can barely talk <strong>of</strong> the cinema as a building type at all: films<br />
were shown in a variety <strong>of</strong> makeshift spaces. Immediately prior to the First World War,<br />
however, the cinema as a distinct building type had begun to emerge. 12 Modelled on the<br />
proscenium arch theatre, it clearly had no need <strong>of</strong> a deep stage. In this sense the flat<br />
relief stage <strong>of</strong> the Festspielhaus Hellerau prefigured the architectural space <strong>of</strong> the<br />
cinema auditorium.<br />
The shallow stage space <strong>of</strong> Tessenow’s Festspielhaus is an example <strong>of</strong> spatial<br />
flatness that relates to the surface planarity <strong>of</strong> Jugendstil and Art Nouveau aesthetics. It<br />
is also an instance <strong>of</strong> abstraction at work in the conception <strong>of</strong> interior space. This<br />
abstraction, at the end <strong>of</strong> the first decade <strong>of</strong> the twentieth century in Germany, can only<br />
properly be understood in contrast to its polar opposite, empathy. The protagonists <strong>of</strong><br />
the theoretical debate were the sculptor Adolf von Hildebrand (1847-1921) representing<br />
empathy, and the art historian Wilhelm Worringer (1881-1965), championing abstraction.<br />
Light, and most particularly the way in which it models space through the play <strong>of</strong><br />
shadows, begins to stand for the quality <strong>of</strong> abstraction which theorists and architects<br />
were then groping their way towards. (Of course, this may be regarded as a reprise <strong>of</strong><br />
the mysticism <strong>of</strong> light which played such a central role in European medieval<br />
ecclesiastical architecture.) In Tessenow’s case, the luminous interior, especially in the<br />
bodiless, weightless and ethereal Festspielhaus auditorium, may be related to<br />
Worringer’s Abstraction and Empathy (Abstraktion und Einfühlung) text <strong>of</strong> 1908. 13<br />
When faced with the commission for the Dalcroze Institute, together with its<br />
auditorium space, Tessenow the pragmatist looked not only to his own experience in<br />
Dülfer’s <strong>of</strong>fice, but also to contemporaneous practice in Germany, notably the prodigious<br />
output <strong>of</strong> Littmann, renowned for his string <strong>of</strong> theatre designs. Tessenow the idealist,<br />
17
however, was alive to the abstract impulse put into print by Worringer two years earlier,<br />
and responded with a balance <strong>of</strong> judgment remarkable for its boldness. Tessenow, while<br />
taking on many <strong>of</strong> Littmann’s innovations for Munich, jettisoned the empathy baggage<br />
when it came to the interior space and conceived <strong>of</strong> it much more abstractly. 14<br />
Interestingly, the sequence <strong>of</strong> foyer spaces and stair-halls while abstract in a decorative<br />
and planar sense, evokes great corporeal swellings and attenuations in the ebb and flow<br />
<strong>of</strong> its spaces, almost Baroque in effect. 15<br />
The main hall <strong>of</strong> Tessenow’s Festspielhaus is superior to any theatrical auditorium<br />
devised by Littmann by virtue <strong>of</strong> its modern Gesamtkunstwerk uniting formal abstraction<br />
with artificial lighting. Alexander von Salzmann’s great achievement, in collaboration with<br />
Tessenow, was to devise a lighting strategy <strong>of</strong> striking simplicity; Tessenow’s ingenuity<br />
lay in interpreting this and bringing it into technical and artistic harmony with the design<br />
<strong>of</strong> the space. The walls and underside <strong>of</strong> the timber ro<strong>of</strong> construction were lined with two<br />
layers <strong>of</strong> waxed cotton material, the horizontal ceiling sections being supported by<br />
lightweight timber frames to hold them taut and prevent sagging. They were positioned<br />
one metre apart, with three thousand light bulbs supported at regular intervals on metal<br />
poles set in the space between. (Fig. 16) These were wired back to a central console,<br />
and switched so that the light could be ‘played’ on a kind <strong>of</strong> light organ.<br />
Fig. 16 Alexander von Salzmann, Patented lighting system, (1913).<br />
Werner Durth, (ed.), Entwurf zur Moderne Hellerau: Stand Ort Bestimmung (Stuttgart: DVA,<br />
1996), p.51.<br />
18
The reviews were ecstatic: ‘I never saw a room so exclusively boxed-in and therefore<br />
almost naked. In itself it’s nothing; it is merely a protective envelope warding <strong>of</strong>f anything<br />
which might disturb, distract or mislead. And, above all, […] it is a dispenser <strong>of</strong> light<br />
[…].’ 16 Tessenow took the idea <strong>of</strong> the cyclorama which had just been developed around<br />
the turn <strong>of</strong> the century and turned it into the planes which defined the performance space<br />
itself. It was both a great technical achievement as well as an aesthetic one, in that the<br />
limits <strong>of</strong> interior décor, or style, were being severely tested. In this, Tessenow was<br />
responsible for an architecture every bit as advanced as that <strong>of</strong> his contemporary in<br />
Vienna, Adolf Loos, with his banishment <strong>of</strong> decoration from the architectural firmament.<br />
To quote Appia again,<br />
Tessenow understood in a really ingenious manner that the architecture <strong>of</strong> the<br />
building had to take second place to the life that you would want to create within. He<br />
understood that the style <strong>of</strong> the institute resides in the absolute tranquility and elegant<br />
restraint <strong>of</strong> each line and <strong>of</strong> each surface, because these lines and these surfaces<br />
need to respond to the requirements <strong>of</strong> life and especially <strong>of</strong> the [bodily] movements<br />
which it is required to limit and to envelop […] the visitors have never known before a<br />
materialisation so ‘material’ <strong>of</strong> light, nor such an ‘immaterial’ materialisation.<br />
Salzmann’s diffuse light literally fills the space, materially and spiritually. 17<br />
The building is one <strong>of</strong> the most important precursors <strong>of</strong> modernism <strong>of</strong> the first decade <strong>of</strong><br />
the twentieth century, and deserves to be seen in the same light as, say, Behrens’s AEG<br />
building in Berlin or Loos’s Haus am Michaeler Platz in Vienna. The building exterior has<br />
been carefully restored, as have the entrance foyer and staircases. 18 When you next visit<br />
eastern Germany be sure to pay your respects, as the great poet Rilke did in 1913. (Fig.<br />
17) His poem ‘Archaic Torso <strong>of</strong> Apollo’ (1907) might have been written with Tessenow’s<br />
Festspielhaus in mind, with its rallying call for petrified forms to turn luminescent, and for<br />
reform in all its manifestations:<br />
We never knew his legendary head<br />
nor saw the eyes set there like apples ripening.<br />
But the bright torso, as a lamp turned low<br />
still shines, still sees. For how else could the hard<br />
contour <strong>of</strong> his breast so blind you? How could<br />
a smile start in the turning thighs and settle<br />
on the parts which made his progeny?<br />
This marble otherwise would stand defaced<br />
19
eneath the shoulders and their lucid fall;<br />
and would not take the light<br />
like panther-skin; and would not radiate<br />
and would not break from all its surfaces<br />
as does a star. There is no part <strong>of</strong> him<br />
that does not see you. You must change your life. 19<br />
G Adler April 2008<br />
Fig. 17 Lucian Bernhard, Poster for the Festspiele Hellerau, (1913).<br />
Klaus-Peter Arnold, Vom S<strong>of</strong>akissen zum Städtebau: Die Geschichte der Deutschen Werkstätten und der<br />
Gartenstadt Hellerau (Dresden and Basel: Verlag der Kunst, 1993), p.356.<br />
20
NOTES<br />
This article draws on my doctoral dissertation Tessenow in Hellerau: The Materialisation <strong>of</strong> Space<br />
(Canterbury, <strong>University</strong> <strong>of</strong> <strong>Kent</strong>, 2004), PhD Diss. I am indebted to the fine monograph on<br />
Tessenow by Marco De Michelis, Heinrich Tessenow 1876-1950: Das Gesamtwerk (Stuttgart:<br />
DVA, 1991) for many <strong>of</strong> the facts pertaining to Tessenow and Hellerau, and in inspiring me to<br />
uncover more <strong>of</strong> the cultural, theoretical and technical background to his work.<br />
1 See Kristiana Hartmann, Deutsche Gartenstadtbewegung (Munich: Heinz Moos, 1976).<br />
2 Hermann Muthesius, Das englische Haus (Berlin: Ernst Wasmuth, 1904-1905), 3 vols. The<br />
English House was particularly influential in popularizing English domestic Arts and Crafts on the<br />
Continent.<br />
3<br />
Heinrich Tessenow, Geschriebenes: Gedanken eines Baumeisters (Braunschweig: Vieweg,<br />
1982), ed. Otto Kindt, p.14.<br />
4 Key works by Behrens from this period are his exhibition pavilions for the Northwest German<br />
Art Exhibition, Oldenburg (1904-05) and the International Art and Garden Exhibition, Mannheim<br />
(1906-07).<br />
5 Tessenow, Geschriebenes, pp.64-65.<br />
6 Tessenow, Geschriebenes, p.65.<br />
7 Camillo Sitte, Der Städtebau nach seinen künstlerischen Grundsätzen<br />
(Braunschweig and Wiesbaden: Vieweg, 1983), originally published 1909.<br />
8 Werner Hegeman, Das steinerne Berlin (Braunschweig: Vieweg, 1992), originally published<br />
1930, and Hans Bernouilli, Die Stadt und ihr Boden (Basel: Birkhäuser, 1991), originally<br />
published 1943.<br />
9 See Mitchell Schwarzer, German Architectural Theory and the Search for Modern Identity<br />
(Cambridge <strong>University</strong> Press, 1995), pp.116-117.<br />
10 See Juliet Koss, ‘Empathy and Abstraction at the Munich Artists’ Theatre’, in Karen Koehler,<br />
(ed.), The Built Surface: Architecture and the pictorial arts from Romanticism to the twenty-first<br />
century (Aldershot: Ashgate, 2002)<br />
11 See Werner Oechslin, Moderne entwerfen: Architektur und Kulturgeschichte (Cologne:<br />
Dumont, 1999) and Werner Oechslin, Otto Wagner, Adolf Loos, and the Road to Modern<br />
Architecture (Cambridge: Cambridge <strong>University</strong> Press, 2002).<br />
12 Peter Hall states that there were already 2280 cinemas in Germany by 1919; between 1911<br />
and 1919 Berlin’s ‘West End’ around the Tauentzienstrasse and the Kurfürstendamm the great<br />
cinemas such as the Marmorhaus, Capitol, Gloria-Palast, Ufa-Palast and Rialto were all opened.<br />
Peter Hall, Cities in Civilization, (London: Weidenfeld & Nicolson, 1998), p.255.<br />
13 Wilhelm Worringer, Abstraktion und Einfühlung: Ein Beitrag zur Stilpsychologie (Munich,<br />
1908), reprinted Amsterdam: Verlag der Kunst, 1996. Worringer’s book was originally published<br />
as Abstraktion und Einfühlung (Neuwied: Heuser’sche Verlagsdruckerei, 1907). Juliet Koss’s<br />
excellent study <strong>of</strong> the theme <strong>of</strong> abstraction and empathy, exemplified by the work <strong>of</strong> Max Littmann<br />
at the Munich Künstlertheater, is developed in depth in her doctoral dissertation, Empathy<br />
21
Abstracted: Georg Fuchs and the Munich Artists’ Theater, (Cambridge, Mass: MIT, 2000), PhD<br />
Diss.<br />
14 The cinema, through its episodic and montage method <strong>of</strong> composition and through its viewers’<br />
kinaesthetic observation, allies itself far more to the theory <strong>of</strong> empathy than to any mooted<br />
abstraction. Modernism, with its emblematic theory <strong>of</strong> abstraction, is curiously dissociated from<br />
the ‘modern’ aesthetic <strong>of</strong> the masses par excellence, the cinema. The narrative art <strong>of</strong> the cinema,<br />
implicit in its essentially sequential nature <strong>of</strong> one frame following another, is allied to the figuration<br />
that comes with the close-up focus afforded to the expressive faces <strong>of</strong> film-actors. Equally, the<br />
compositions <strong>of</strong> the early cinema, based inevitably on human narratives, are anything but grand<br />
abstractions. In the case <strong>of</strong> the dualism <strong>of</strong>fered by empathy and abstraction, Worringer proceeds<br />
to <strong>of</strong>fer a rational critique <strong>of</strong> von Hildebrand’s position. In privileging far vision over the near, the<br />
urge to visual flatness should triumph over three-dimensional corporeality, and hence abstraction<br />
(the power <strong>of</strong> the mind) over empathy (the body ‘feeling-into’ the artwork).<br />
15 See Stanford Anderson, Peter Behrens and a New Architecture for the Twentieth Century,<br />
(Cambridge, Mass: MIT, 2002), pp. 5-25. Of interest is his chart which presents the spectrum <strong>of</strong><br />
aesthetic sensibilities spanning between the poles <strong>of</strong> empathy and abstraction. Anderson terms<br />
the former practitioners ‘patheticists’, the latter ‘idealists’.<br />
16 Adolphe Appia, (Denis Bablet, ed.), Oeuvres Complètes (Bunstetten: Société Suisse du<br />
théâtre), Vol.III, citing Fritz Engel, Berliner Tageblatt (3 June 1912).<br />
17 Appia, Oeuvres Complètes, pp. 97-98 and 109-110.<br />
18 Restoration <strong>of</strong> the interior (staircases and foyers) was carried out in 1997-98 by Fabian<br />
Zimmermann <strong>of</strong> 4D Architekten, Berlin. In 2000 the Munich architects Meier-Scupin & Petzet won<br />
the competition for the next phase <strong>of</strong> development and refurbishment <strong>of</strong> the buildings.<br />
19 Rainer Maria Rilke, Rilke Neue Gedichte: New Poems (introduction by John Bayley),<br />
(Manchester: Carcanet, 1992), translation by Stephen Cohn. Originally published in Rainer Maria<br />
Rilke, Neue Gedichte (Frankfurt/Main: Insel, 1907).<br />
22


