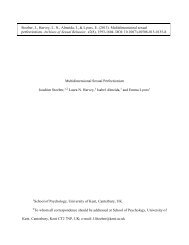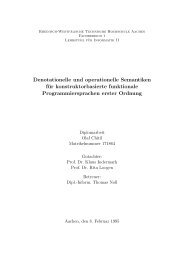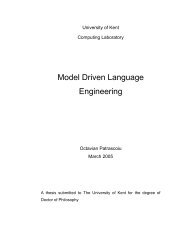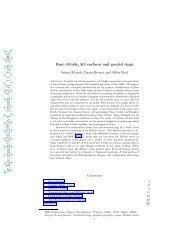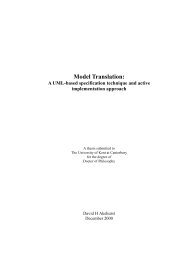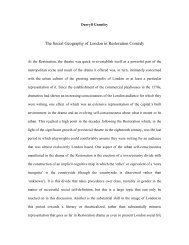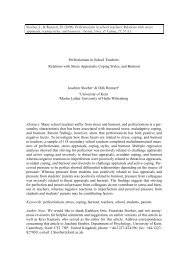Download (640Kb) - University of Kent
Download (640Kb) - University of Kent
Download (640Kb) - University of Kent
Create successful ePaper yourself
Turn your PDF publications into a flip-book with our unique Google optimized e-Paper software.
architectural rhetoric. What is more, it achieves all this by means <strong>of</strong> the repose <strong>of</strong> the<br />
‘femininity’ <strong>of</strong> the ‘hall’ type space, as opposed to the imputed masculinity <strong>of</strong> the corridor.<br />
Domestic and monumental spaces are also denoted by means <strong>of</strong> scale differences. In<br />
the Festspielhaus there is a curiously simple rhythm <strong>of</strong> scales (brought about essentially<br />
by varying ceiling heights) – entrance porch: large/ entrance lobby: small/ staircase:<br />
large/ side lobby: small/ performance space: large - which the visitor experiences by<br />
walking through the building from the entrance lobby into the performance room itself.<br />
This consistent see-sawing <strong>of</strong> scales disorients the visitor as to exactly what scale <strong>of</strong><br />
space he or she will finally expect.<br />
Tessenow’s gendered view <strong>of</strong> space, as we have already pointed out, was that<br />
‘[s]treets distinguish themselves from squares as the masculine does from the womanly’.<br />
Transposing these observations about urban design to the scale <strong>of</strong> a building, how did<br />
he achieve good internal planning which both privileges the ‘square’ over the ‘street’,<br />
while still following Alfred Lichtwark’s strictures against enfilade planning? (Lichtwark<br />
was keen that continental Europe adopt ‘English’ planning principles <strong>of</strong> corridors<br />
connecting differently-functioning rooms, for reasons both <strong>of</strong> propriety - increased<br />
observation <strong>of</strong> privacy - and <strong>of</strong> economising on interruptions - by doors - in the peripheral<br />
walls <strong>of</strong> rooms.) In institutional buildings such as the Festspielhaus, public circulation is<br />
arranged by juxtaposing differently sized rectangular spaces, with a supporting network<br />
<strong>of</strong> ancillary corridors which do not, however, ‘figure’ because <strong>of</strong> their service nature. In<br />
private houses, the circulation is planned centrally and extremely economically, and the<br />
staircase volume (‘Treppenhalle’) is afforded special attention that enables it to be read<br />
as a ‘square’, with all its connotations <strong>of</strong> the feminine. In this way, Tessenow achieved<br />
the planning economy and propriety called for by Lichtwark, but not at the expense <strong>of</strong><br />
the humanity and ‘feminine’ repose <strong>of</strong> a plan <strong>of</strong> juxtaposed and interlinked volumes.<br />
Fig. 11 Heinrich Tessenow, Entrance Hall, Festspielhaus, Hellerau, (1910-1912).<br />
Marco de Michelis, Heinrich Tessenow 1876-1950: Das architektonische Gesamtwerk (Stuttgart, DVA, 1991),<br />
p.30.<br />
12



