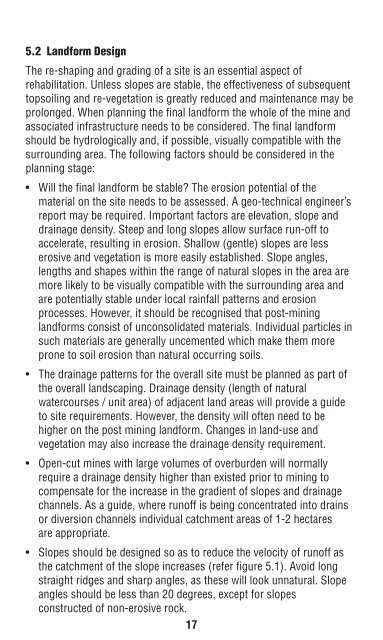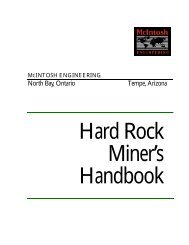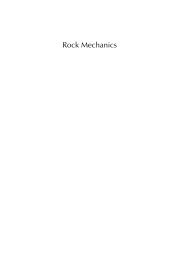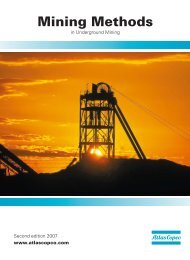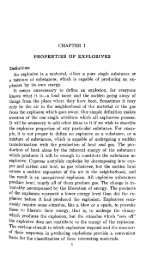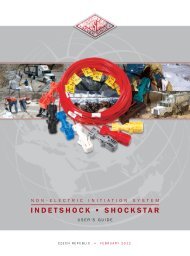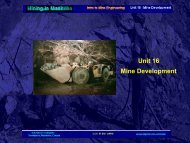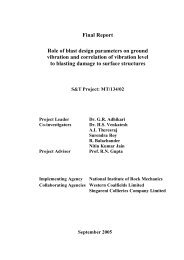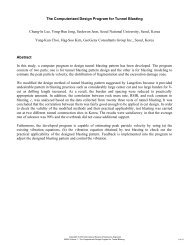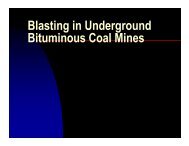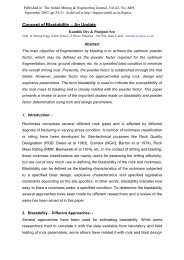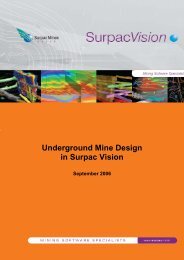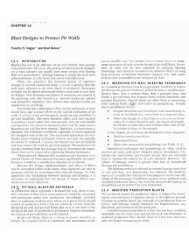Mine Rehabilitation Handbook - Mining and Blasting
Mine Rehabilitation Handbook - Mining and Blasting
Mine Rehabilitation Handbook - Mining and Blasting
Create successful ePaper yourself
Turn your PDF publications into a flip-book with our unique Google optimized e-Paper software.
5.2 L<strong>and</strong>form Design<br />
The re-shaping <strong>and</strong> grading of a site is an essential aspect of<br />
rehabilitation. Unless slopes are stable, the effectiveness of subsequent<br />
topsoiling <strong>and</strong> re-vegetation is greatly reduced <strong>and</strong> maintenance may be<br />
prolonged. When planning the final l<strong>and</strong>form the whole of the mine <strong>and</strong><br />
associated infrastructure needs to be considered. The final l<strong>and</strong>form<br />
should be hydrologically <strong>and</strong>, if possible, visually compatible with the<br />
surrounding area. The following factors should be considered in the<br />
planning stage:<br />
• Will the final l<strong>and</strong>form be stable? The erosion potential of the<br />
material on the site needs to be assessed. A geo-technical engineer’s<br />
report may be required. Important factors are elevation, slope <strong>and</strong><br />
drainage density. Steep <strong>and</strong> long slopes allow surface run-off to<br />
accelerate, resulting in erosion. Shallow (gentle) slopes are less<br />
erosive <strong>and</strong> vegetation is more easily established. Slope angles,<br />
lengths <strong>and</strong> shapes within the range of natural slopes in the area are<br />
more likely to be visually compatible with the surrounding area <strong>and</strong><br />
are potentially stable under local rainfall patterns <strong>and</strong> erosion<br />
processes. However, it should be recognised that post-mining<br />
l<strong>and</strong>forms consist of unconsolidated materials. Individual particles in<br />
such materials are generally uncemented which make them more<br />
prone to soil erosion than natural occurring soils.<br />
• The drainage patterns for the overall site must be planned as part of<br />
the overall l<strong>and</strong>scaping. Drainage density (length of natural<br />
watercourses / unit area) of adjacent l<strong>and</strong> areas will provide a guide<br />
to site requirements. However, the density will often need to be<br />
higher on the post mining l<strong>and</strong>form. Changes in l<strong>and</strong>-use <strong>and</strong><br />
vegetation may also increase the drainage density requirement.<br />
• Open-cut mines with large volumes of overburden will normally<br />
require a drainage density higher than existed prior to mining to<br />
compensate for the increase in the gradient of slopes <strong>and</strong> drainage<br />
channels. As a guide, where runoff is being concentrated into drains<br />
or diversion channels individual catchment areas of 1-2 hectares<br />
are appropriate.<br />
• Slopes should be designed so as to reduce the velocity of runoff as<br />
the catchment of the slope increases (refer figure 5.1). Avoid long<br />
straight ridges <strong>and</strong> sharp angles, as these will look unnatural. Slope<br />
angles should be less than 20 degrees, except for slopes<br />
constructed of non-erosive rock.<br />
17<br />
(a) Ideal slope profile (b) Profile design when<br />
space is limited<br />
Figure 5.1<br />
• Where site limitations prevent the formation of a stable slope profile,<br />
contour benches or similar erosion control methods may be required.<br />
Slopes with an overall convex profile should always be avoided.<br />
• Benches are best located in the middle of the slope. Where long<br />
slopes cannot be avoided, several benches may be required <strong>and</strong><br />
their spacing will need to consider slope <strong>and</strong> run-off characteristics.<br />
Benches need to be “surveyed in” to ensure accurate construction.<br />
Table 1 provides a guide for spacing of benches along the slope.<br />
Benches will need to be spaced closer in areas with high rainfall<br />
intensities <strong>and</strong>/or very erodible soils.<br />
Slope (degrees) Suggested Maximum<br />
Spacing between<br />
Benches (m)<br />
3<br />
6<br />
7 - 9<br />
9 - 11<br />
11 - 13<br />
13 - 17<br />
Table 1<br />
18<br />
520<br />
220<br />
100<br />
80<br />
50<br />
30


