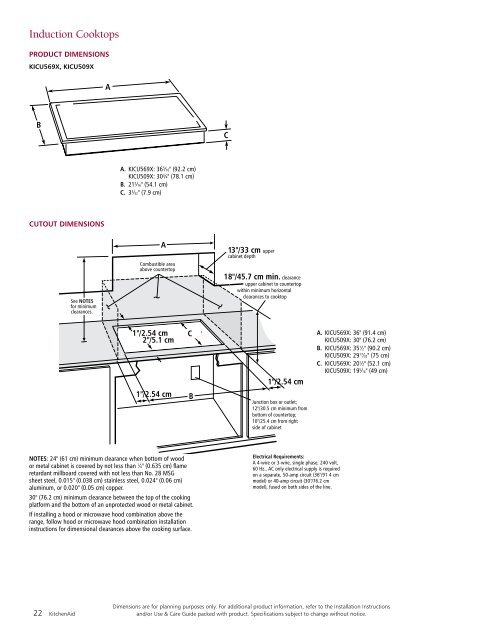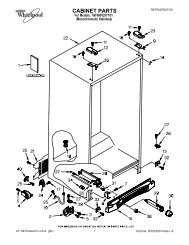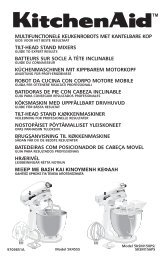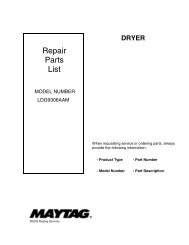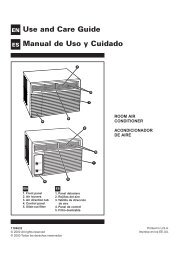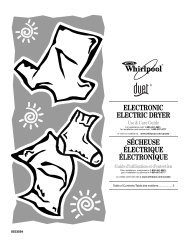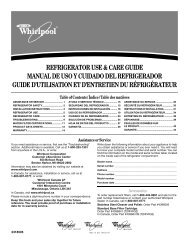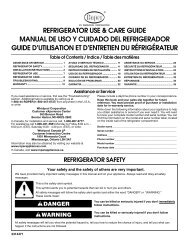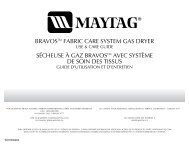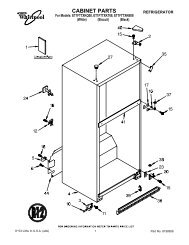Download (30MB)
Download (30MB)
Download (30MB)
You also want an ePaper? Increase the reach of your titles
YUMPU automatically turns print PDFs into web optimized ePapers that Google loves.
Induction Cooktops<br />
PRODUCT DimensiOns<br />
KiCU569X, KiCU509X<br />
B<br />
CUTOUT DimensiOns<br />
22 KitchenAid<br />
See NOTES<br />
for minimum<br />
clearances.<br />
A<br />
A. KICU569X: 36 5 ⁄16" (92.2 cm)<br />
KICU509X: 30 3 ⁄4" (78.1 cm)<br />
B. 21 5 ⁄16" (54.1 cm)<br />
C. 3 3 ⁄32" (7.9 cm)<br />
Combustible area<br />
above counterto p<br />
1"/2.54 cm<br />
2"/5.1 cm<br />
201 C /2"<br />
NOTES: 24" (61 cm) min. clearance if bottom of wood or metal<br />
cabinet is protected by not less than 1/4"<br />
NOTES: 24" (61 cm) minimum clearance when bottom of wood<br />
(0.635 cm) flame retardant millboard<br />
or metal cabinet is covered by not less than<br />
covered with not less than No. 28 MSG sheet steel, 0.015" (0.038 cm)<br />
stainless steel, 0.024" (0.06 cm) aluminum, or 0.020" . (0.05 cm) copper<br />
30" (76.2 cm) min. clearance between top of cooktop platform and<br />
bottom of unprotected wood or metal cabinet.<br />
If installing a hood above the cooktop, follow hood instructions<br />
for dimensional clearances above the cooktop surface.<br />
1 ⁄4" (0.635 cm) flame<br />
retardant millboard covered with not less than No. 28 MSG<br />
sheet steel, 0.015" (0.038 cm) stainless steel, 0.024" (0.06 cm)<br />
aluminum, or 0.020" (0.05 cm) copper.<br />
30" (76.2 cm) minimum clearance between the top of the cooking<br />
platform and the bottom of an unprotected wood or metal cabinet.<br />
If installing a hood or microwave hood combination above the<br />
range, follow hood or microwave hood combination installation<br />
instructions for dimensional clearances above the cooking surface.<br />
A<br />
1"/2.54 cm<br />
B<br />
C<br />
13"/33 cm upper<br />
cabinet depth<br />
18"/45.7 cm min. clearance<br />
upper cabinet to countertop<br />
within minimum horizontal<br />
clearances to cooktop<br />
1"/2.54 cm<br />
Junction box or outlet;<br />
12"/30.5 cm minimum from<br />
bottom of countertop;<br />
10"/25.4 cm from right<br />
side of cabinet<br />
Electrical Requirements:<br />
A 4-wire or 3-wire, single phase, 240 volt,<br />
60 Hz., AC only electrical supply is required<br />
on a separate, 50-amp circuit (36"/91 4 cm<br />
model) or 40-amp circuit (30"/76.2 cm<br />
model), fused on both sides of the line.<br />
A. KICU569X: 36" (91.4 cm)<br />
KICU509X: 30" (76.2 cm)<br />
B. KICU569X: 35 1 ⁄2" (90.2 cm)<br />
KICU509X: 29 17 ⁄32" (75 cm)<br />
C. KICU569X: 20 1 ⁄2" (52.1 cm)<br />
KICU509X: 19 5 ⁄16" (49 cm)<br />
Dimensions are for planning purposes only. For additional product information, refer to the Installation Instructions<br />
and/or Use & Care Guide packed with product. Specifications subject to change without notice.


