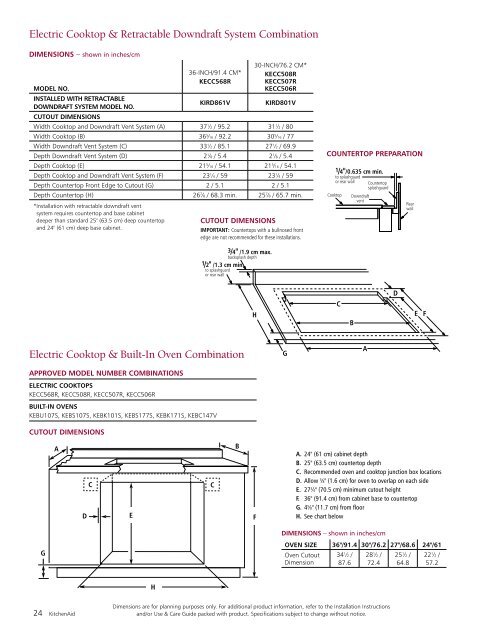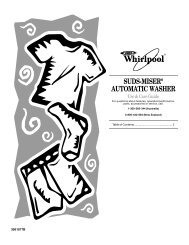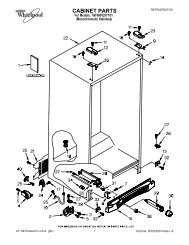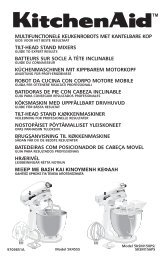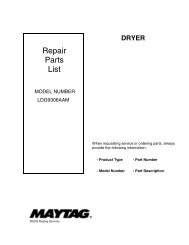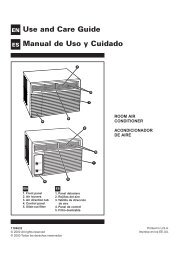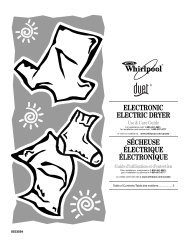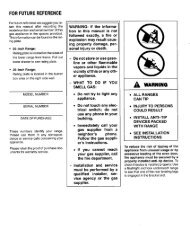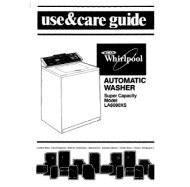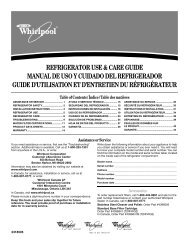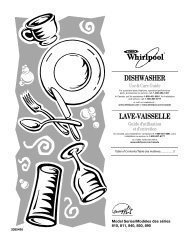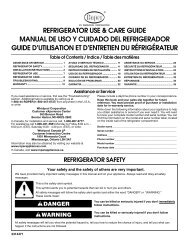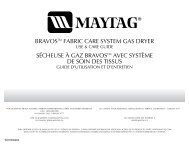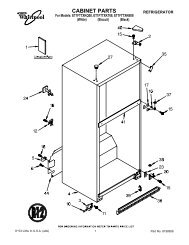Download (30MB)
Download (30MB)
Download (30MB)
You also want an ePaper? Increase the reach of your titles
YUMPU automatically turns print PDFs into web optimized ePapers that Google loves.
Electric Cooktop & Retractable Downdraft System Combination<br />
DimensiOns – shown in inches/cm<br />
36-InCH/91.4 CM*<br />
30-InCH/76.2 CM*<br />
KeCC508R<br />
KeCC568R<br />
KeCC507R<br />
mODeL nO.<br />
KeCC506R<br />
insTALLeD WiTH ReTRACTABLe<br />
DOWnDRAFT sYsTem mODeL nO.<br />
CUTOUT DimensiOns<br />
KiRD861V KiRD801V<br />
Width Cooktop and Downdraft Vent System (A) 371 ⁄2 / 95.2 311 ⁄2 / 80<br />
Width Cooktop (B) 365 ⁄16 / 92.2 305 ⁄16 / 77<br />
Width Downdraft Vent System (C) 331 ⁄2 / 85.1 271 ⁄2 / 69.9<br />
Depth Downdraft Vent System (D) 21 ⁄8 / 5.4 21 ⁄8 / 5.4<br />
Depth Cooktop (E) 215 ⁄16 / 54.1 215 ⁄16 / 54.1<br />
Depth Cooktop and Downdraft Vent System (F) 231 ⁄4 / 59 231 ⁄4 / 59<br />
Depth Countertop Front Edge to Cutout (G) 2 / 5.1 2 / 5.1<br />
Depth Countertop (H) 267 ⁄8 / 68.3 min. 257 3/4" /1.9 cm max.<br />
⁄8 / 65.7 min.<br />
backsplash depth<br />
* Installation with retractable downdraft vent<br />
1/2" system requires countertop and base cabinet 1.3 cm min.<br />
to splashguard<br />
deeper than standard 25" (63.5 cm) deep or rear countertop wall<br />
CUTOUT DimensiOns<br />
and 24" (61 cm) deep base cabinet.<br />
IMPORTANT: Countertops with a bullnosed front<br />
edge are not recommended for these installations.<br />
Electric Cooktop & Built-In Oven Combination<br />
APPROVeD mODeL nUmBeR COmBinATiOns<br />
eLeCTRiC COOKTOPs<br />
KECC568R, KECC508R, KECC507R, KECC506R<br />
BUiLT-in OVens<br />
KEBU107S, KEBS107S, KEBK101S, KEBS177S, KEBK171S, KEBC147V<br />
CUTOUT DimensiOns<br />
G<br />
A<br />
24 KitchenAid<br />
D<br />
C C<br />
E<br />
Required min.<br />
countertop depth<br />
H<br />
H<br />
3/4" /1.9 cm max. B<br />
backsplash depth<br />
1/2" /1.3 cm min.<br />
to splashguard<br />
or rear wall<br />
E<br />
B<br />
A. 24" (61 cm) cabinet depth<br />
B. 25" (63.5 cm) countertop depth<br />
C. Recommended oven and cooktop junction box locations<br />
D. Allow 5 ⁄8" (1.6 cm) for oven to overlap on each side<br />
E. 27 3 ⁄4" (70.5 cm) minimum cutout height<br />
F. 36" (91.4 cm) from cabinet base to countertop<br />
G. 4 5 ⁄8" (11.7 cm) from floor<br />
H. See chart below<br />
DimensiOns – shown in inches/cm<br />
OVen siZe 36"/91.4 30"/76.2 27"/68.6 24"/61<br />
Oven Cutout 34<br />
Dimension<br />
1 ⁄2 / 28<br />
87.6<br />
1 ⁄2 / 25<br />
72.4<br />
1 ⁄2 / 22<br />
64.8<br />
1 ⁄2 /<br />
57.2<br />
Dimensions are for planning purposes only. For additional product information, refer to the Installation Instructions<br />
and/or Use & Care Guide packed with product. Specifications subject to change without notice.<br />
H<br />
F<br />
A<br />
F<br />
(Overall width of cooktop<br />
and downdraft vent system)<br />
G<br />
D<br />
COUnTeRTOP PRePARATiOn<br />
1/4"/0.635 cm min.<br />
to splashguard<br />
or rear wall Countertop<br />
splashguard<br />
Cooktop<br />
C<br />
C<br />
Downdraft<br />
vent<br />
G<br />
B<br />
Rear<br />
wall<br />
Cooktop<br />
(Overall depth of<br />
cooktop and downdraft<br />
vent system)<br />
A<br />
D<br />
1/4" /0.635 cm min.<br />
to splashguard<br />
or rear wall Countertop<br />
splashguard<br />
E<br />
Downdraft<br />
vent<br />
F<br />
Rear<br />
wall


