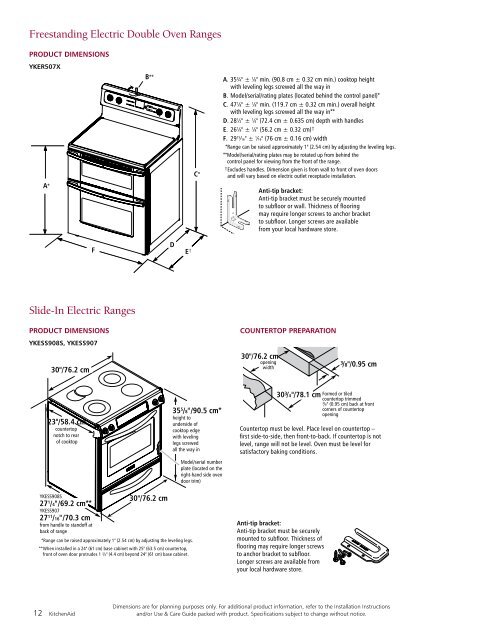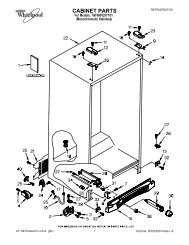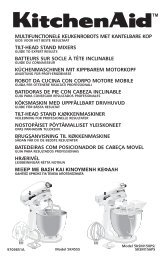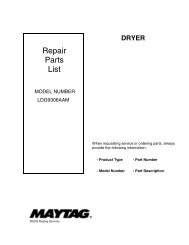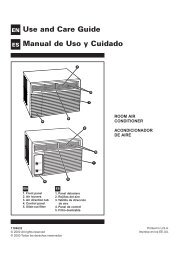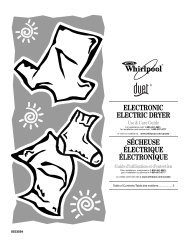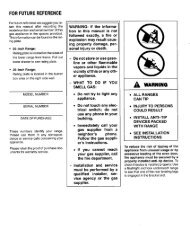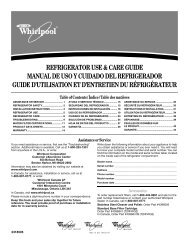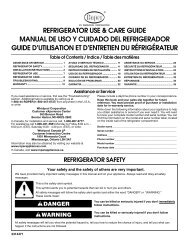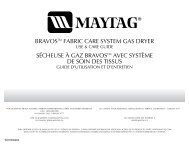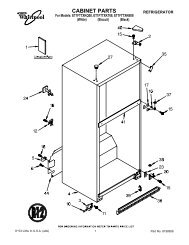Download (30MB)
Download (30MB)
Download (30MB)
Create successful ePaper yourself
Turn your PDF publications into a flip-book with our unique Google optimized e-Paper software.
Freestanding Electric Double Oven Ranges<br />
PRODUCT DimensiOns<br />
YKeR507X<br />
A*<br />
Slide-In Electric Ranges<br />
PRODUCT DimensiOns<br />
YKess908s, YKess907<br />
30"/76.2 cm<br />
23"/58.4 cm<br />
countertop<br />
notch to rear<br />
of cooktop<br />
YKESS908S<br />
27 1 /4"/69.2 cm**<br />
YKESS907<br />
27 11 /16"/70.3 cm<br />
from handle to standoff at<br />
back of range<br />
12 KitchenAid<br />
B**<br />
F E †<br />
D<br />
30"/76.2 cm<br />
*Range can be raised approximately 1" (2.54 cm) by adjusting<br />
the leveling legs.<br />
**When installed in a 24" (61 cm) base cabinet with 25" (63.5 cm) countertop,<br />
front of oven door protrudes 13 *Range can be raised approximately 1" (2.54 cm) by adjusting the leveling legs.<br />
** When installed in a 24" (61 cm) base cabinet with 25" (63.5 cm) countertop,<br />
front of oven door protrudes 1 ¾" (4.4 cm) beyond 24" (61 cm) base cabinet.<br />
/4" (4.4 cm) beyond 24" (61 cm) base cabinet.<br />
C*<br />
35 5 /8"/90.5 cm*<br />
height to<br />
underside of<br />
cooktop edge<br />
with leveling<br />
legs screwed<br />
all the way in<br />
Model/serial number<br />
plate (located on the<br />
right-hand side oven<br />
door trim)<br />
A. 35<br />
B<br />
D<br />
C<br />
A<br />
E<br />
J<br />
G<br />
I<br />
F<br />
H<br />
3 ⁄4" ± 1 ⁄8" min. (90.8 cm ± 0.32 cm min.) cooktop height<br />
with leveling legs screwed all the way in<br />
B. Model/serial/rating plates (located behind the control panel)*<br />
C. 471 ⁄8" ± 1 ⁄8" min. (119.7 cm ± 0.32 cm min.) overall height<br />
with leveling legs screwed all the way in**<br />
D. 281 ⁄2" ± 1 ⁄4" (72.4 cm ± 0.635 cm) depth with handles<br />
E. 261 ⁄8" ± 1 ⁄8" (56.2 cm ± 0.32 cm)†<br />
F. 2915 ⁄16" ± 1 ⁄16" (76 cm ± 0.16 cm) width<br />
* Range can be raised approximately 1" (2.54 cm) by adjusting the leveling legs.<br />
** Model/serial/rating plates may be rotated up from behind the<br />
control panel for viewing from the front of the range.<br />
† Excludes handles. Dimension given is from wall to front of oven doors<br />
and will vary based on electric outlet receptacle installation.<br />
Anti-tip bracket:<br />
Anti-tip bracket must be securely mounted<br />
to subfloor or wall. Thickness of flooring<br />
may require longer screws to anchor bracket<br />
to subfloor. Longer screws are available<br />
from your local hardware store.<br />
COUnTeRTOP PRePARATiOn<br />
30"/76.2 cm<br />
opening<br />
width<br />
30 3/4"/78.1 cm<br />
Anti-tip bracket:<br />
Anti-tip bracket:<br />
Anti-tip bracket must be securely<br />
Anti-tip bracket must be securely<br />
mounted mounted to subfloor. to subfloor. Thickness Thickness of of<br />
flooring may flooring require may require longer longer screws screws<br />
to anchor to bracket anchor bracket to subfloor. to subfloor.<br />
Longer screws are available<br />
Longer screws<br />
from your<br />
are<br />
local<br />
available<br />
hardware<br />
from<br />
store.<br />
your local hardware store.<br />
Cabinet opening dimensions shown are for 25" (63.5 cm) countertop depth,<br />
24" (61 cm) base cabinet depth, and 36" (91.4 cm) countertop height.<br />
Dimensions are for planning purposes only. For additional product information, refer to the Installation Instructions<br />
and/or Use & Care Guide packed with product. Specifications subject to change without For notice. minimum<br />
clearance to<br />
top of cooktop,<br />
see NOTES.<br />
13"/33 cm max.<br />
upper cabinet depth<br />
30"/76.2 cm min.<br />
K<br />
3/8"/0.95 cm<br />
Formed or tiled<br />
countertop trimmed<br />
3 /8" (0.95 cm) back at front<br />
corners of countertop<br />
opening<br />
Countertop must be level. Place level on countertop –<br />
first side-to-side, then front-to-back. If countertop is not<br />
level, range will not be level. Oven must be level for<br />
satisfactory baking conditions.<br />
22 3/4"<br />
Cooktop sides of range fit over<br />
edges of countertop opening.<br />
Countertop must be level. Place lev<br />
countertop, first side-to-side; then<br />
If countertop is not level, range wil<br />
Oven must be level for satisfactory


