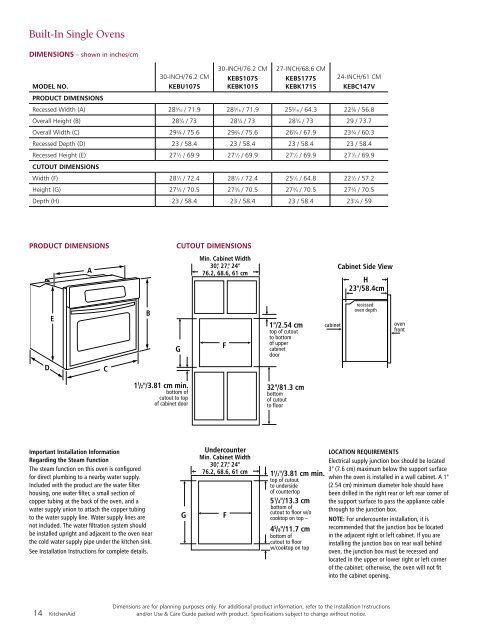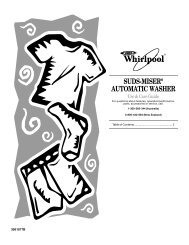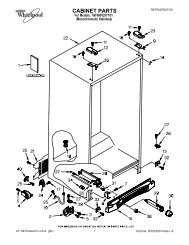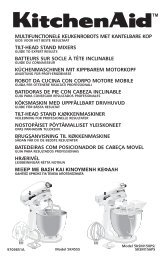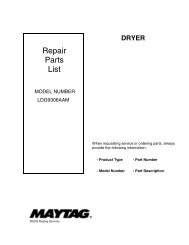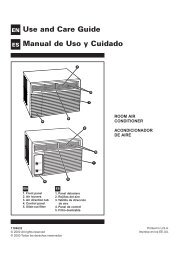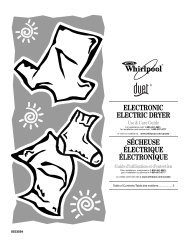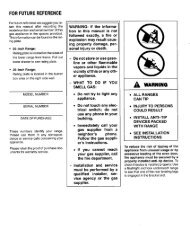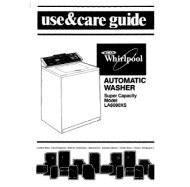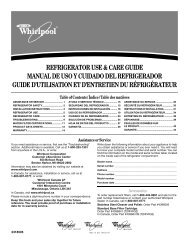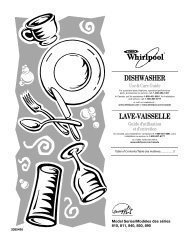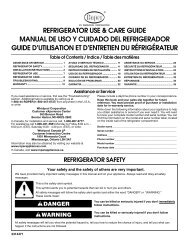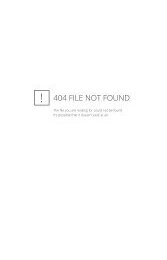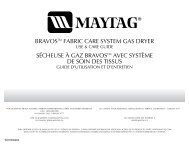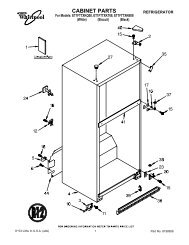Download (30MB)
Download (30MB)
Download (30MB)
You also want an ePaper? Increase the reach of your titles
YUMPU automatically turns print PDFs into web optimized ePapers that Google loves.
Built-In Single Ovens<br />
DimensiOns – shown in inches/cm<br />
mODeL nO.<br />
PRODUCT DimensiOns CUTOUT DimensiOns<br />
D<br />
E<br />
14 KitchenAid<br />
A<br />
C<br />
B<br />
30-InCH/76.2 CM<br />
KeBU107s<br />
30-InCH/76.2 CM<br />
KeBs107s<br />
KeBK101s<br />
27-InCH/68.6 CM<br />
KeBs177s<br />
KeBK171s<br />
24-InCH/61 CM<br />
KeBC147V<br />
PRODUCT DimensiOns<br />
Recessed Width (A) 285 ⁄16 / 71.9 285 ⁄16 / 71.9 255 ⁄16 / 64.3 223 ⁄8 / 56.8<br />
Overall Height (B) 283 ⁄4 / 73 283 ⁄4 / 73 283 ⁄4 / 73 29 / 73.7<br />
Overall Width (C) 293 ⁄4 / 75.6 293 ⁄4 / 75.6 263 ⁄4 / 67.9 233 ⁄4 / 60.3<br />
Recessed Depth (D) 23 / 58.4 23 / 58.4 23 / 58.4 23 / 58.4<br />
Recessed Height (E) 271 ⁄2 / 69.9 271 ⁄2 / 69.9 271 ⁄2 / 69.9 271 CUTOUT DimensiOns<br />
⁄2 / 69.9<br />
Width (F) 281 ⁄2 / 72.4 281 ⁄2 / 72.4 251 ⁄2 / 64.8 221 ⁄2 / 57.2<br />
Height (G) 273 ⁄4 / 70.5 273 ⁄4 / 70.5 273 ⁄4 / 70.5 273 ⁄4 / 70.5<br />
Depth (H) 23 / 58.4 23 / 58.4 23 / 58.4 231 ⁄4 / 59<br />
GF<br />
1 1 /2"/3.81 cm min.<br />
bottom of<br />
cutout to top<br />
of cabinet door<br />
Important Installation Information<br />
Regarding the Steam Function24"/61cm<br />
The steam function on this oven 23"/58.4cm is configured<br />
for direct plumbing to a nearby water supply.<br />
Included with the product are the recessed water filter<br />
housing, one water filter, a small oven section depthof<br />
copper tubing at the back of the oven, and a<br />
cabinet<br />
oven<br />
water supply union to attach the copper tubing front<br />
to the water supply line. Water supply lines are<br />
not included. The water filtration system should<br />
be installed upright and adjacent to the oven near<br />
the cold water supply pipe under the kitchen sink.<br />
See Installation Instructions for complete details.<br />
Cabinet Side View<br />
GF<br />
Min. Cabinet Width<br />
Min. 30," Cabinet 27," 24" Width<br />
76.2, 68.6, 30" 61 cm<br />
EF<br />
Undercounter<br />
Min. Cabinet Width<br />
Min. 30," Cabinet 27," 24" Width<br />
76.2, (24," 68.6, 27," 61 30") cm<br />
EF<br />
Single Oven<br />
Undercounter<br />
1"/2.54 cm<br />
top of cutout<br />
to bottom<br />
of upper<br />
cabinet<br />
door<br />
32"/81.3 cm<br />
bottom<br />
of cutout<br />
to floor<br />
51 1<br />
/4"/13.3 cm<br />
bottom of<br />
cutout to floor w/o<br />
cooktop on top –<br />
1 /2"/3.81 cm min.<br />
top of cutout<br />
to underside<br />
of countertop<br />
4 5 /8"/11.7 cm<br />
bottom of<br />
cutout to floor<br />
w/cooktop on top<br />
cabinet<br />
Cabinet Side View<br />
24"/61cm H<br />
23"/58.4cm<br />
recessed<br />
oven depth<br />
Cabinet Side View<br />
Dimensions are for planning purposes only. For additional product information, refer to the Installation Instructions<br />
and/or Use & Care Guide packed with product. Specifications subject to change without notice.<br />
oven<br />
front<br />
Min. Cabinet Width<br />
(24," 27," 30")<br />
Min. Cabinet Width<br />
(24," 27," 30")<br />
LOCATION REQUIREMENTS<br />
1" min.<br />
top of cutout<br />
Electrical supply junction box should be located to bottom<br />
11 3" (7.6 cm) maximum below the support surface of upper<br />
F E<br />
cabinet<br />
when the oven is installed in a wall cabinet. A 1" door<br />
(2.54 cm) minimum diameter hole should have<br />
been drilled in the right rear or left rear corner of<br />
the support surface to pass the appliance cable<br />
through to the junction box.<br />
NOTE: /2" For min. undercounter installation, it is 32"<br />
recommended bottom of that the junction box be located bottom<br />
cutout to<br />
in the adjacent<br />
of cutout<br />
top ofright<br />
or left cabinet. If you are<br />
to floor<br />
installing cabinet the junction box on rear wall behind<br />
door<br />
oven, the junction box must be recessed and<br />
located in the upper or lower right or left corner<br />
of the cabinet; otherwise, Single the oven Oven will not fit<br />
into the cabinet opening.<br />
F<br />
E<br />
Single Oven<br />
Undercounter<br />
1 1 /2"<br />
bot<br />
cutout<br />
of cabine


