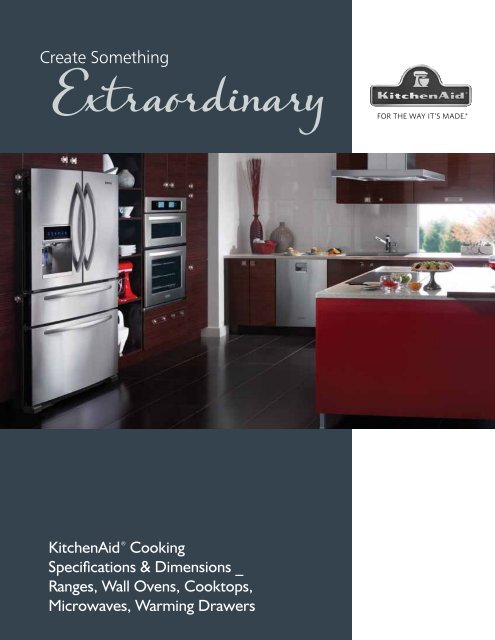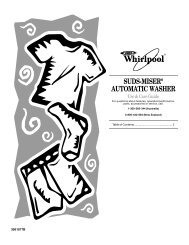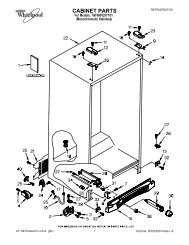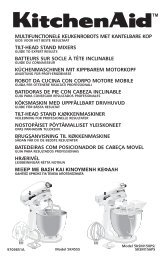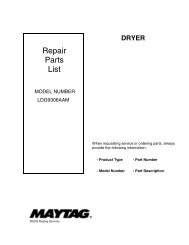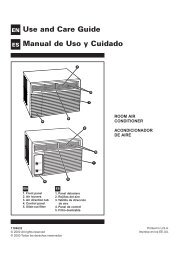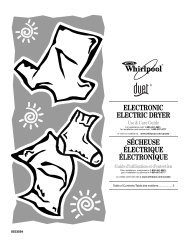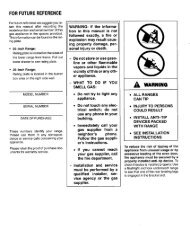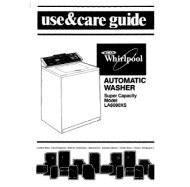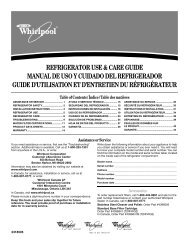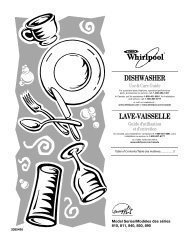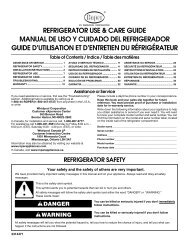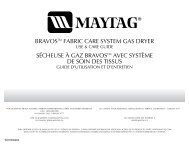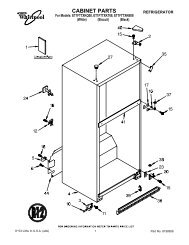Download (30MB)
Download (30MB)
Download (30MB)
You also want an ePaper? Increase the reach of your titles
YUMPU automatically turns print PDFs into web optimized ePapers that Google loves.
Create Something<br />
Extraordinary<br />
KitchenAid ®<br />
Cooking<br />
Specifications & Dimensions _<br />
Ranges, Wall Ovens, Cooktops,<br />
Microwaves, Warming Drawers
Freestanding Gas Ranges<br />
PRODUCT DimensiOns<br />
KGRs308X, KGRs208X, KGRs206X<br />
A<br />
F<br />
Freestanding Dual Fuel & Gas Ranges<br />
PRODUCT DimensiOns<br />
YKDRs807s, KGRs807s<br />
5 3 /4"/14.6 cm<br />
*When installed installed in a 24" (61 cm) base cabinet with 25" (63.5 cm) cm) countertop,<br />
front of of oven door protrudes 1" 1" (2.54 cm) cm) beyond 24" 24" (61 (61 cm) cm) base base cabinet.<br />
cabinet.<br />
8 KitchenAid<br />
30"/76.2 cm<br />
27 1 /4"/69.2 cm*<br />
from handle to<br />
standoff at back of range<br />
B<br />
E<br />
C<br />
D<br />
41 3 /4"/106 cm<br />
overall height<br />
36"/91.4 cm<br />
cooktop height<br />
with leveling<br />
legs in lowest<br />
position<br />
A. 36" ± 1 ⁄8" (91.44 cm ± .32 cm) cooktop surface height with leveling<br />
legs screwed all the way in*<br />
B. Model/serial rating plate (located behind the warming/<br />
storage drawer)<br />
C. 48 1 ⁄2" (123.2 cm) max. overall height with leveling legs screwed<br />
all the way in*<br />
D. 28 7 ⁄16" (72.2 cm) depth with handle<br />
E. 25 3 ⁄4" (65.4 cm) depth without handle<br />
F. 29 7 ⁄8" (75.9 cm) overall width<br />
*Range can be raised approximately 3 ⁄4" (1.9 cm) by adjusting the leveling legs.<br />
Cabinet opening dimensions shown are for 25" (63.5 cm) countertop depth,<br />
24" (61 cm) base cabinet depth, and 36" (91.4 cm) countertop height.<br />
18"/45.7 cm<br />
upper cabinet<br />
to countertop<br />
5"/12.7 cm min.<br />
clearance from both sides<br />
of range to side wall or<br />
other combustible material<br />
8"/<br />
20.3 cm<br />
Anti-tip bracket:<br />
Anti-tip bracket must be securely mounted<br />
to subfloor and wall. Thickness of flooring<br />
may require longer screws to anchor bracket<br />
to subfloor. Longer screws are available<br />
from your local hardware store.<br />
13"/33 cm max.<br />
upper cabinet depth<br />
30"/76.2 cm min.<br />
opening width<br />
30"/76.2 cm min.<br />
opening width<br />
8"/<br />
20.3 cm<br />
7"/17.8 cm<br />
41/2"/11.4 Anti-tip bracket: cm<br />
Anti-tip bracket:<br />
Anti-tip bracket must be securely<br />
Anti-tip bracket must be securely<br />
mounted to subfloor. Thickness of<br />
flooring may require longer screws<br />
to anchor to bracket anchor bracket to subfloor. to subfloor.<br />
Longer screws are available<br />
Longer screws from your are local available hardware from store.<br />
your local hardware store.<br />
Grounded outlet<br />
1 1 /2"/1.6 cm<br />
Cabinet door or<br />
hinge should not<br />
extend into the cutout.<br />
For minimum<br />
clearance to<br />
top of cooktop,<br />
see NOTES.<br />
This shaded area<br />
recommended for installation<br />
of rigid gas pipe.<br />
4 1 /2"/11.4 cm<br />
NOTES: 24" (61 cm) minimum when bottom of wood or metal<br />
cabinet is protected by not less than 1 mounted to subfloor. Thickness of<br />
flooring may require longer screws<br />
/4" (0.635 cm) flame retardant<br />
millboard covered with not less than No. 28 MSG sheet steel,<br />
0.015" (0.038 cm) stainless steel, 0.024" (0.06 cm) aluminum,<br />
or 0.020" (0.05 cm) copper.<br />
30" (76.2 cm) minimum clearance between the top of the cooking<br />
platform and the bottom of an unprotected wood or metal cabinet.<br />
If installing a hood or microwave hood combination above the<br />
range, follow hood or microwave hood combination installation<br />
Dimensions are for planning purposes only. For additional product instructions information, for dimensional refer clearances to the above Installation the cooking Instructions surface.<br />
and/or Use & Care Guide packed with product. Specifications subject to change without notice.
Freestanding Dual Fuel Double Oven Range<br />
PRODUCT DimensiOns<br />
KDRs505X<br />
A<br />
A<br />
F<br />
1 1 ⁄2"/<br />
3.8 cm<br />
F<br />
K<br />
C<br />
B<br />
8 1 ⁄2"/<br />
21.6 cm<br />
E<br />
J<br />
I<br />
L<br />
†<br />
H<br />
81 1<br />
⁄2"/21.6 cm**<br />
gas line location<br />
1 ⁄4"/3.2 cm*<br />
D<br />
14"/35.6 cm<br />
2 1 ⁄4"/5.7 cm<br />
L<br />
B*<br />
D<br />
E†<br />
G<br />
C**<br />
A. 35 3 ⁄4" ± 1 ⁄8" min. (90.8 cm ± 0.32 cm min.) cooktop height<br />
with leveling legs screwed all the way in<br />
B. Model/serial/rating plates (located behind the control panel)*<br />
C. 47 1 ⁄8" ± 1 ⁄8" min. (119.7 cm ± 0.32 cm min.) overall height<br />
with leveling legs screwed all the way in**<br />
D. 28 1 ⁄2" ± 1 ⁄4" (72.4 cm ± 0.635 cm) depth with handles<br />
E. KDRS505X: 26 1 ⁄8" ± 1 ⁄8" (56.2 cm ± 0.32 cm)†<br />
F. 29 15 ⁄16" ± 1 ⁄16" (76 cm ± 0.16 cm) width<br />
* Model/serial/rating plates may be rotated up from behind the<br />
control panel for viewing from the front of the range.<br />
**Range can be raised approximately 1" (2.54 cm) by adjusting the leveling legs.<br />
† Excludes handles. Dimension given is from wall to front of oven doors<br />
and will vary based on electrical outlet receptacle installation.<br />
Anti-tip bracket:<br />
Anti-tip bracket must be securely mounted<br />
to subfloor or wall. Thickness of flooring<br />
may require longer screws to anchor bracket<br />
to subfloor. Longer screws are available<br />
from your local hardware store.<br />
Dimensions are for planning purposes only. For additional product information, refer to the Installation Instructions<br />
and/or Use & Care Guide packed with product. Specifications subject to change without notice. KitchenAid 9<br />
Dimensions Cooking
*<br />
ht<br />
t<br />
Slide-In Dual Fuel & Gas Ranges<br />
PRODUCT DimensiOns<br />
YKDss907s, KGss907s, KGsK901s<br />
30"/<br />
76.2 cm<br />
23"/<br />
58.4 cm<br />
from notch to<br />
the back of range<br />
side panels<br />
27 1 /4" /<br />
69.2 cm**<br />
from handle to<br />
standoff at back of range<br />
30"/<br />
76.2 cm<br />
35 5 /8"/<br />
89.7 cm*<br />
cooktop height<br />
with leveling<br />
legs in lowest<br />
position<br />
*Range can be raised approximately 1" (2.54 cm) by adjusting<br />
the leveling legs.<br />
**When installed in a 24" (61 cm) base cabinet with 25" (63.5 cm)<br />
countertop, front of oven door protrudes 13 *Range can be raised approximately 1" (2.54 cm) by adjusting the leveling legs.<br />
** When installed in a 24" (61 cm) base cabinet with 25" (63.5 cm) countertop,<br />
front of oven door protrudes 1 ¾" (4.4 cm) beyond 24" (61 cm) base cabinet.<br />
/4" (4.4 cm) beyond<br />
24" (61 cm) base cabinet.<br />
CUTOUT DimensiOns<br />
Cabinet Cabinet opening dimensions shown are are for for 25" 25" (63.5 (63.5 cm) countertop cm) countertop depth, depth,<br />
24" (61 24" cm) (61 cm) base base cabinet depth, and 36" 36" (91.4 (91.4 cm) cm) countertop countertop height. height.<br />
18"/45.7 cm<br />
upper cabinet<br />
to countertop<br />
2"/5.1 cm min.<br />
– KGSK901S<br />
clearance from both sides<br />
of range to side wall or<br />
other combustible material<br />
4 1 /2"/11.4 cm<br />
13"/33 cm max.<br />
upper cabinet depth<br />
30"/76.2 cm min.<br />
opening width<br />
3/4"/1.9 cm<br />
radius both corners<br />
30"/76.2 cm min.<br />
opening width<br />
1 1/2"/3.8 cm<br />
Cabinet door or<br />
hinge should not<br />
extend into the cutout.<br />
For minimum<br />
clearance to<br />
top of cooktop,<br />
see NOTES.<br />
22 15 /16"/58.3 cm<br />
opening depth<br />
5"/12.7 cm min.<br />
Grounded outlet<br />
– KDSS907S<br />
KGSS907S<br />
8"/<br />
This shaded area<br />
20.3 cm recommended for installation<br />
8"/<br />
of rigid gas pipe.<br />
20.3 cm<br />
7"/17.8 cm<br />
4 1/2"/11.4 cm<br />
NOTES: 24" (61 cm) minimum when bottom of wood or metal<br />
cabinet is protected by not less than 1 /4" (0.635 cm) flame retardant<br />
millboard covered with not less than No. 28 MSG sheet steel,<br />
0.015" (0.038 cm) stainless steel, 0.024" (0.06 cm) aluminum,<br />
or 0.020" (0.05 cm) copper.<br />
Formed or tiled<br />
countertop trimmed<br />
Cabinet opening dimensions shown are for 25" (63.5 3 /8" (0.95<br />
cm) countertop<br />
cm) back at<br />
depth,<br />
front<br />
24" (61 cm) base cabinet depth, and 36" (91.4 cm) corners countertop of countertop height.<br />
opening<br />
Countertop 13"/33 must cm be level. max. Place level on countertop For minimum –<br />
first side-to-side, upper cabinet then depth front-to-back. If countertop clearance is to not<br />
level, range will not be level. Oven must be level top of for cooktop,<br />
satisfactory 30"/76.2 baking conditions. cm min.<br />
see NOTES.<br />
41/2"/11.4 opening width<br />
22<br />
30"/76.2 cm min.<br />
opening width<br />
Grounded outlet<br />
8"/<br />
This shaded area<br />
20.3 cm recommended for installation<br />
8"/<br />
of rigid gas pipe.<br />
20.3 cm<br />
cm<br />
15 /16"/58.3 cm<br />
18"/45.7 cm<br />
opening depth<br />
upper cabinet<br />
3 /4"/1.9 cm<br />
to countertop<br />
radius both corners<br />
Anti-tip bracket:<br />
5"/12.7 cm min. Anti-tip bracket:<br />
– KDSS907S Anti-tip bracket must be securely<br />
Anti-tip bracket must be securely<br />
KGSS907S mounted mounted to subfloor. to subfloor. Thickness Thickness of of<br />
flooring may flooring require may require longer longer screws<br />
to anchor to bracket anchor bracket to subfloor. to subfloor.<br />
Longer screws are available<br />
Longer screws from your are local 7"/17.8 available hardware cmfrom<br />
store.<br />
your local hardware store.<br />
2"/5.1 cm min.<br />
30"/76.2 cm<br />
opening<br />
width<br />
– KGSK901S<br />
clearance from both sides<br />
of range to side wall or<br />
other combustible material<br />
4 1 /2"/11.4 cm<br />
COUnTeRTOP PRePARATiOn<br />
30 3/4"/78.1 cm<br />
1 1/2"/3.8 cm<br />
Cabinet door or<br />
hinge should not<br />
extend into the cutout.<br />
3/8"/0.95 cm<br />
NOTES: 24" (61 cm) minimum when bottom of wood or metal<br />
cabinet is protected by not less than 1 /4" (0.635 cm) flame retardant<br />
millboard covered with not less than No. 28 MSG sheet steel,<br />
0.015" (0.038 cm) stainless steel, 0.024" (0.06 cm) aluminum,<br />
or 0.020" (0.05 cm) copper.<br />
30" (76.2 cm) minimum clearance between the top of the cooking<br />
NOTES: platform 24" and (61 the cm) bottom minimum of an unprotected clearance wood when or bottom metal cabinet. of wood<br />
or metal cabinet is covered by not less than<br />
If installing a hood or microwave hood combination above the<br />
range, follow hood or microwave hood combination installation<br />
instructions for dimensional clearances above the cooking surface.<br />
1 ⁄4" (0.635 cm) flame<br />
retardant millboard covered with not less than No. 28 MSG<br />
sheet steel, 0.015" (0.038 cm) stainless steel, 0.024" (0.06 cm)<br />
aluminum, or 0.020" (0.05 cm) copper.<br />
30" (76.2 cm) minimum clearance between the top of the cooking<br />
platform and the bottom of an unprotected wood or metal cabinet.<br />
If installing a hood or microwave hood combination above the<br />
range, follow hood or microwave hood combination installation<br />
instructions for dimensional clearances above the cooking surface.<br />
30" (76.2 cm) minimum clearance between the top of the cooking<br />
platform and the bottom of an unprotected wood or metal cabinet.<br />
If installing a hood or microwave<br />
Dimensions<br />
hood<br />
are<br />
combination<br />
for planning<br />
above<br />
purposes<br />
the<br />
only. For additional product information, refer to the Installation Instructions<br />
10 KitchenAid range, follow hood or microwave hood and/or combination Use & Care installation Guide packed with product. Specifications subject to change without notice.<br />
instructions for dimensional clearances above the cooking surface.<br />
22 3 /4"<br />
Cooktop sides of range fit over<br />
edges of countertop opening.<br />
Countertop must be level. Place lev<br />
countertop, first side-to-side; then<br />
If countertop is not level, range wil<br />
Oven must be level for satisfactory
Freestanding Electric Ranges<br />
PRODUCT DimensiOns<br />
YKeRs308X, YKeRs208X, YKeRs206X<br />
A<br />
F<br />
PRODUCT DimensiOns<br />
YKeRs807s<br />
5 3 /4"/<br />
14.6 cm<br />
30"/76.2 cm<br />
*With leveling legs lowered 11 27<br />
⁄2 turns.<br />
1 /4"/69.2 cm<br />
max.<br />
from handle<br />
to standoff at<br />
back of range<br />
B<br />
E<br />
C<br />
D<br />
30"/76.2 cm<br />
36"/91.4 cm*<br />
A. 35 3 ⁄4" (90.8 cm) min. cooktop height with leveling legs screwed<br />
all the way in*<br />
B. Model/serial rating plate (located behind the warming/<br />
storage drawer)<br />
C. 47 3 ⁄4" (121.3 cm) min. overall height with leveling legs screwed<br />
all the way in*<br />
D. YKERS206X: 29 7 ⁄16" (74.8 cm) depth with handle<br />
YKERS208X, YKERS308X: 28 7 ⁄16" (72.2 cm) depth with handle<br />
E. 25 3 ⁄4" (65.4 cm) depth without handle<br />
F. 29 7 ⁄8" (75.9 cm) overall width<br />
*Range can be raised approximately 3 ⁄4" (1.9 cm) by adjusting the leveling legs.<br />
41 3 /4"/106 cm<br />
overall height<br />
with leveling<br />
legs screwed<br />
all the way in<br />
Model/serial number<br />
plate (located on the<br />
right-hand side oven<br />
door trim)<br />
Anti-tip bracket:<br />
Anti-tip bracket must be securely mounted<br />
to subfloor and wall. Thickness of flooring<br />
may require longer screws to anchor bracket<br />
to subfloor. Longer screws are available<br />
from your local hardware store.<br />
Cabinet opening dimensions shown are for 25" (63.5 cm) countertop depth,<br />
24" (61 cm) base cabinet depth, and 36" (914 cm) countertop height.<br />
Dimensions are for planning purposes only. For additional product information, refer to the Installation Instructions<br />
and/or Use & Care Guide packed with product. Specifications 13"/33 subject cm to max. change without notice. For minimum<br />
upper cabinet depth<br />
clearance to<br />
top of cooktop,<br />
see NOTES.<br />
KitchenAid 11<br />
30"/76.2 cm min.<br />
opening width<br />
Anti-tip bracket:<br />
Anti-tip bracket must be securely<br />
mounted to subfloor. Thickness of<br />
flooring may require longer screws<br />
to anchor bracket to subfloor.<br />
Longer screws are available<br />
from your local hardware store.<br />
Anti-tip bracket:<br />
Anti-tip bracket must be securely mounted<br />
to subfloor or wall. Thickness of flooring<br />
may require longer screws to anchor bracket<br />
to subfloor. Longer screws are available<br />
from your local hardware store.<br />
Dimensions Cooking
Freestanding Electric Double Oven Ranges<br />
PRODUCT DimensiOns<br />
YKeR507X<br />
A*<br />
Slide-In Electric Ranges<br />
PRODUCT DimensiOns<br />
YKess908s, YKess907<br />
30"/76.2 cm<br />
23"/58.4 cm<br />
countertop<br />
notch to rear<br />
of cooktop<br />
YKESS908S<br />
27 1 /4"/69.2 cm**<br />
YKESS907<br />
27 11 /16"/70.3 cm<br />
from handle to standoff at<br />
back of range<br />
12 KitchenAid<br />
B**<br />
F E †<br />
D<br />
30"/76.2 cm<br />
*Range can be raised approximately 1" (2.54 cm) by adjusting<br />
the leveling legs.<br />
**When installed in a 24" (61 cm) base cabinet with 25" (63.5 cm) countertop,<br />
front of oven door protrudes 13 *Range can be raised approximately 1" (2.54 cm) by adjusting the leveling legs.<br />
** When installed in a 24" (61 cm) base cabinet with 25" (63.5 cm) countertop,<br />
front of oven door protrudes 1 ¾" (4.4 cm) beyond 24" (61 cm) base cabinet.<br />
/4" (4.4 cm) beyond 24" (61 cm) base cabinet.<br />
C*<br />
35 5 /8"/90.5 cm*<br />
height to<br />
underside of<br />
cooktop edge<br />
with leveling<br />
legs screwed<br />
all the way in<br />
Model/serial number<br />
plate (located on the<br />
right-hand side oven<br />
door trim)<br />
A. 35<br />
B<br />
D<br />
C<br />
A<br />
E<br />
J<br />
G<br />
I<br />
F<br />
H<br />
3 ⁄4" ± 1 ⁄8" min. (90.8 cm ± 0.32 cm min.) cooktop height<br />
with leveling legs screwed all the way in<br />
B. Model/serial/rating plates (located behind the control panel)*<br />
C. 471 ⁄8" ± 1 ⁄8" min. (119.7 cm ± 0.32 cm min.) overall height<br />
with leveling legs screwed all the way in**<br />
D. 281 ⁄2" ± 1 ⁄4" (72.4 cm ± 0.635 cm) depth with handles<br />
E. 261 ⁄8" ± 1 ⁄8" (56.2 cm ± 0.32 cm)†<br />
F. 2915 ⁄16" ± 1 ⁄16" (76 cm ± 0.16 cm) width<br />
* Range can be raised approximately 1" (2.54 cm) by adjusting the leveling legs.<br />
** Model/serial/rating plates may be rotated up from behind the<br />
control panel for viewing from the front of the range.<br />
† Excludes handles. Dimension given is from wall to front of oven doors<br />
and will vary based on electric outlet receptacle installation.<br />
Anti-tip bracket:<br />
Anti-tip bracket must be securely mounted<br />
to subfloor or wall. Thickness of flooring<br />
may require longer screws to anchor bracket<br />
to subfloor. Longer screws are available<br />
from your local hardware store.<br />
COUnTeRTOP PRePARATiOn<br />
30"/76.2 cm<br />
opening<br />
width<br />
30 3/4"/78.1 cm<br />
Anti-tip bracket:<br />
Anti-tip bracket:<br />
Anti-tip bracket must be securely<br />
Anti-tip bracket must be securely<br />
mounted mounted to subfloor. to subfloor. Thickness Thickness of of<br />
flooring may flooring require may require longer longer screws screws<br />
to anchor to bracket anchor bracket to subfloor. to subfloor.<br />
Longer screws are available<br />
Longer screws<br />
from your<br />
are<br />
local<br />
available<br />
hardware<br />
from<br />
store.<br />
your local hardware store.<br />
Cabinet opening dimensions shown are for 25" (63.5 cm) countertop depth,<br />
24" (61 cm) base cabinet depth, and 36" (91.4 cm) countertop height.<br />
Dimensions are for planning purposes only. For additional product information, refer to the Installation Instructions<br />
and/or Use & Care Guide packed with product. Specifications subject to change without For notice. minimum<br />
clearance to<br />
top of cooktop,<br />
see NOTES.<br />
13"/33 cm max.<br />
upper cabinet depth<br />
30"/76.2 cm min.<br />
K<br />
3/8"/0.95 cm<br />
Formed or tiled<br />
countertop trimmed<br />
3 /8" (0.95 cm) back at front<br />
corners of countertop<br />
opening<br />
Countertop must be level. Place level on countertop –<br />
first side-to-side, then front-to-back. If countertop is not<br />
level, range will not be level. Oven must be level for<br />
satisfactory baking conditions.<br />
22 3/4"<br />
Cooktop sides of range fit over<br />
edges of countertop opening.<br />
Countertop must be level. Place lev<br />
countertop, first side-to-side; then<br />
If countertop is not level, range wil<br />
Oven must be level for satisfactory
Commercial-Style Dual Fuel Ranges<br />
PRODUCT DimensiOns<br />
KDRU767V, KDRU707V, KDRs467V, KDRs407V<br />
A<br />
CUTOUT DimensiOns<br />
Electrical<br />
installation<br />
area<br />
A<br />
I<br />
K<br />
J<br />
H<br />
B<br />
O*<br />
B*<br />
D<br />
E<br />
I<br />
C<br />
L<br />
M<br />
G<br />
F<br />
N<br />
D<br />
C<br />
E<br />
J<br />
Gas<br />
installation<br />
area<br />
Anti-tip Anti-tip bracket: bracket:<br />
Anti-tip Anti-tip bracket bracket must must be be securely mounted<br />
to subfloor to subfloor or wall. or wall. Thickness of of flooring<br />
may require may require longer longer screws screws to to anchor bracket<br />
to subfloor. Longer screws are available<br />
to subfloor. from your Longer local screws hardware are store. available<br />
from your local hardware store.<br />
A. Optional backguard may be installed<br />
B. 273 ⁄4" (70.5 cm) depth with control panel<br />
C. 353 ⁄4"(90.8 cm) cooktop height when setting on the<br />
wheels<br />
D. Width<br />
36-Inch (91.4 cm) Models: 36" (91.4 cm)<br />
30-Inch (76.2 cm) Models: 30" (76.2 cm)<br />
E. Model/serial rating plate location<br />
* When installed in a 24" (61 cm) base cabinet with<br />
25" (63.5 cm) countertop, front of oven door protrudes<br />
17 ⁄8" (4.8 cm) beyond 24" (61 cm) base cabinet.<br />
A. 18" (45.7 cm) upper cabinet to countertop<br />
B. Min. upper cabinet width<br />
36-Inch (91.4 cm) Models: 36" (91.4 cm)<br />
30-Inch (76.2 cm) Models: 30" (76.2 cm)<br />
C. 13" (33 cm) max. upper cabinet depth<br />
D. Min. clearance between top of cooking<br />
platform and bottom of uncovered<br />
wood or metal cabinet<br />
36-Inch (91.4 cm) Models: 42" (106.7 cm)<br />
30-Inch (76.2 cm) Models: 30" (76.2 cm)<br />
E. 36-Inch (91.4 cm) Models: 36" (91.4 cm)<br />
30-Inch (76.2 cm) Models: 30" (76.2 cm)<br />
F. 6" (15.2 cm) min. clearance from both<br />
sides of range to side wall or other<br />
combustible material<br />
G. 15" (38.1 cm)<br />
H. 36-Inch (91.4 cm) Models: 28" (71.1 cm)<br />
30-Inch (76.2 cm) Models: 22" (55.9 cm)<br />
I. 11 ⁄2" (3.8 cm)<br />
J. 3" (7.6 cm)<br />
K. 5" (12.7 cm)<br />
L. 36-Inch (91.4 cm) Models: 14" (35.6 cm)<br />
30-Inch (76.2 cm) Models: 6" (15.2 cm)<br />
M. 101 ⁄2" (26.7 cm)<br />
N. 6" (15.2 cm)<br />
O. 3" (7.6 cm)*<br />
* If back wall is constructed of a combustible<br />
material and a backguard is not installed, a 6"<br />
(15.2 cm) minimum clearance is required for all<br />
ranges.<br />
Important Installation Information Regarding the Steam Function<br />
The steam function on select ranges is configured for direct plumbing<br />
to a nearby water supply. Included with the product are the water filter<br />
housing, one water filter, a small section of copper tubing at the back<br />
of the range, and a water supply union to attach the copper tubing to<br />
the water supply line. Water supply lines are not included. The water<br />
filtration system should be installed upright and adjacent to the range<br />
near the cold water supply pipe under the kitchen sink.<br />
See Installation Instructions for complete details.<br />
Dimensions are for planning purposes only. For additional product information, refer to the Installation Instructions<br />
and/or Use & Care Guide packed with product. Specifications subject to change without notice. KitchenAid 13<br />
Dimensions Cooking
Built-In Single Ovens<br />
DimensiOns – shown in inches/cm<br />
mODeL nO.<br />
PRODUCT DimensiOns CUTOUT DimensiOns<br />
D<br />
E<br />
14 KitchenAid<br />
A<br />
C<br />
B<br />
30-InCH/76.2 CM<br />
KeBU107s<br />
30-InCH/76.2 CM<br />
KeBs107s<br />
KeBK101s<br />
27-InCH/68.6 CM<br />
KeBs177s<br />
KeBK171s<br />
24-InCH/61 CM<br />
KeBC147V<br />
PRODUCT DimensiOns<br />
Recessed Width (A) 285 ⁄16 / 71.9 285 ⁄16 / 71.9 255 ⁄16 / 64.3 223 ⁄8 / 56.8<br />
Overall Height (B) 283 ⁄4 / 73 283 ⁄4 / 73 283 ⁄4 / 73 29 / 73.7<br />
Overall Width (C) 293 ⁄4 / 75.6 293 ⁄4 / 75.6 263 ⁄4 / 67.9 233 ⁄4 / 60.3<br />
Recessed Depth (D) 23 / 58.4 23 / 58.4 23 / 58.4 23 / 58.4<br />
Recessed Height (E) 271 ⁄2 / 69.9 271 ⁄2 / 69.9 271 ⁄2 / 69.9 271 CUTOUT DimensiOns<br />
⁄2 / 69.9<br />
Width (F) 281 ⁄2 / 72.4 281 ⁄2 / 72.4 251 ⁄2 / 64.8 221 ⁄2 / 57.2<br />
Height (G) 273 ⁄4 / 70.5 273 ⁄4 / 70.5 273 ⁄4 / 70.5 273 ⁄4 / 70.5<br />
Depth (H) 23 / 58.4 23 / 58.4 23 / 58.4 231 ⁄4 / 59<br />
GF<br />
1 1 /2"/3.81 cm min.<br />
bottom of<br />
cutout to top<br />
of cabinet door<br />
Important Installation Information<br />
Regarding the Steam Function24"/61cm<br />
The steam function on this oven 23"/58.4cm is configured<br />
for direct plumbing to a nearby water supply.<br />
Included with the product are the recessed water filter<br />
housing, one water filter, a small oven section depthof<br />
copper tubing at the back of the oven, and a<br />
cabinet<br />
oven<br />
water supply union to attach the copper tubing front<br />
to the water supply line. Water supply lines are<br />
not included. The water filtration system should<br />
be installed upright and adjacent to the oven near<br />
the cold water supply pipe under the kitchen sink.<br />
See Installation Instructions for complete details.<br />
Cabinet Side View<br />
GF<br />
Min. Cabinet Width<br />
Min. 30," Cabinet 27," 24" Width<br />
76.2, 68.6, 30" 61 cm<br />
EF<br />
Undercounter<br />
Min. Cabinet Width<br />
Min. 30," Cabinet 27," 24" Width<br />
76.2, (24," 68.6, 27," 61 30") cm<br />
EF<br />
Single Oven<br />
Undercounter<br />
1"/2.54 cm<br />
top of cutout<br />
to bottom<br />
of upper<br />
cabinet<br />
door<br />
32"/81.3 cm<br />
bottom<br />
of cutout<br />
to floor<br />
51 1<br />
/4"/13.3 cm<br />
bottom of<br />
cutout to floor w/o<br />
cooktop on top –<br />
1 /2"/3.81 cm min.<br />
top of cutout<br />
to underside<br />
of countertop<br />
4 5 /8"/11.7 cm<br />
bottom of<br />
cutout to floor<br />
w/cooktop on top<br />
cabinet<br />
Cabinet Side View<br />
24"/61cm H<br />
23"/58.4cm<br />
recessed<br />
oven depth<br />
Cabinet Side View<br />
Dimensions are for planning purposes only. For additional product information, refer to the Installation Instructions<br />
and/or Use & Care Guide packed with product. Specifications subject to change without notice.<br />
oven<br />
front<br />
Min. Cabinet Width<br />
(24," 27," 30")<br />
Min. Cabinet Width<br />
(24," 27," 30")<br />
LOCATION REQUIREMENTS<br />
1" min.<br />
top of cutout<br />
Electrical supply junction box should be located to bottom<br />
11 3" (7.6 cm) maximum below the support surface of upper<br />
F E<br />
cabinet<br />
when the oven is installed in a wall cabinet. A 1" door<br />
(2.54 cm) minimum diameter hole should have<br />
been drilled in the right rear or left rear corner of<br />
the support surface to pass the appliance cable<br />
through to the junction box.<br />
NOTE: /2" For min. undercounter installation, it is 32"<br />
recommended bottom of that the junction box be located bottom<br />
cutout to<br />
in the adjacent<br />
of cutout<br />
top ofright<br />
or left cabinet. If you are<br />
to floor<br />
installing cabinet the junction box on rear wall behind<br />
door<br />
oven, the junction box must be recessed and<br />
located in the upper or lower right or left corner<br />
of the cabinet; otherwise, Single the oven Oven will not fit<br />
into the cabinet opening.<br />
F<br />
E<br />
Single Oven<br />
Undercounter<br />
1 1 /2"<br />
bot<br />
cutout<br />
of cabine
Built-In Double Ovens<br />
DimensiOns – shown in inches/cm<br />
mODeL nO.<br />
D<br />
E<br />
A<br />
C<br />
B<br />
30-InCH/76.2 CM<br />
KeBU208s<br />
30-InCH/76.2 CM<br />
KeBs208s<br />
27-InCH/68.6 CM<br />
KeBs278s<br />
24-InCH/61 CM<br />
KeBC247V<br />
PRODUCT DimensiOns<br />
Recessed Width (A) 285 ⁄16 / 71.9 285 ⁄16 / 71.9 255 ⁄16 / 64.3 223 ⁄8 / 56.8<br />
Overall Height (B) 503 ⁄4 / 128.9 503 ⁄4 / 128.9 503 ⁄4 / 128.9 51 / 129.5<br />
Overall Width (C) 293 ⁄4 / 75.6 293 ⁄4 / 75.6 263 ⁄4 / 67.9 233 ⁄4 / 60.3<br />
Recessed Depth (D) 23 / 58.4 23 / 58.4 23 / 58.4 23 / 58.4<br />
Recessed Height (E) 499 ⁄16 / 126.9 499 ⁄16 / 126.9 499 ⁄16 / 126.9 491 CUTOUT DimensiOns<br />
⁄2 / 125.7<br />
Width (F) 281 ⁄2 / 72.4 281 ⁄2 / 72.4 251 ⁄2 / 64.8 221 ⁄2 / 57.2<br />
Height (G) 493 ⁄4 / 126.4 493 ⁄4 / 126.4 493 ⁄4 / 126.4 493 ⁄4 / 126.4<br />
Depth (H) 23 / 58.4 23 / 58.4 23 / 58.4 231 ⁄4 / 59<br />
PRODUCT DimensiOns CUTOUT DimensiOns<br />
Important Installation Information<br />
Regarding the Steam Function<br />
The steam function on this oven is configured<br />
for direct plumbing to a nearby water supply.<br />
Included with the product are the water filter<br />
housing, one water filter, a small section of<br />
copper tubing at the back of the oven, and a<br />
water supply union to attach the copper tubing<br />
to the water supply line. Water supply lines are<br />
not included. The water filtration system should<br />
be installed upright and adjacent to the oven near<br />
the cold water supply pipe under the kitchen sink.<br />
See Installation Instructions for complete details.<br />
1 1 /2"/3.81 cm min.<br />
bottom of<br />
cutout to top<br />
of cabinet door<br />
Min. Cabinet Width<br />
Min. 30," Cabinet 27," 24" Width<br />
76.2, 68.6, 61 cm<br />
GF<br />
FE<br />
1"/2.54 cm<br />
top of cutout<br />
to bottom<br />
of upper<br />
cabinet<br />
door<br />
14 3 /4"/37.5 cm<br />
bottom of<br />
cutout to floor<br />
LOCATION REQUIREMENTS<br />
Electrical supply junction box should be located 3"<br />
(7.6 cm) maximum below the support surface when<br />
the oven is installed in a wall cabinet. A 1" (2.54 cm)<br />
minimum diameter hole should have been drilled<br />
in the right rear or left rear corner of the support<br />
surface to pass the appliance cable through to the<br />
junction box.<br />
Dimensions are for planning purposes only. For additional product information, refer to the Installation Instructions<br />
and/or Use & Care Guide packed with product. Specifications subject to change without notice. KitchenAid 15<br />
cabinet<br />
Cabinet Side View<br />
24"/61cm H<br />
23"/58.4cm<br />
recessed<br />
oven depth<br />
Cabinet Side View<br />
oven<br />
front<br />
F<br />
Dimensions Cooking<br />
M
Built-In Combination Ovens<br />
DimensiOns – shown in inches/cm<br />
16 KitchenAid<br />
30-InCH/76.2 CM 27-InCH/68.6 CM<br />
mODeL nO. KeHU309s Kems308s Kems378s<br />
PRODUCT DimensiOns<br />
Recessed Width (A) 285 ⁄16 / 71.9 285 ⁄16 / 71.9 255 ⁄16 / 64.3<br />
Overall Height (B) 425 ⁄16 / 107.5 425 ⁄16 / 107.5 425 ⁄16 / 107.5<br />
Overall Width (C) 293 ⁄4 / 75.6 293 ⁄4 / 75.6 263 ⁄4 / 67.9<br />
Recessed Depth (D) 23 / 58.4 23 / 58.4 23 / 58.4<br />
Recessed Height (E) 403 ⁄4 / 103.5 403 ⁄4 / 103.5 403 CUTOUT DimensiOns<br />
⁄4 / 103.5<br />
Width (F) 281 ⁄2 / 72.4 281 ⁄2 / 72.4 251 ⁄2 / 64.8<br />
Height (G) 411 ⁄4 / 104.8 411 ⁄4 / 104.8 411 ⁄4 / 104.8<br />
Depth (H) 23 / 58.4 23 / 58.4 23 / 58.4<br />
PRODUCT DimensiOns CUTOUT DimensiOns<br />
Min. Cabinet Width<br />
Min. Cabinet 30," 27" Width<br />
A<br />
76.2, 30" 68.6 cm<br />
D<br />
E<br />
Important Installation Information<br />
Regarding the Steam Function<br />
The steam function on this oven is configured<br />
for direct plumbing to a nearby water supply.<br />
Included with the product are the water filter<br />
housing, one water filter, a small section of<br />
copper tubing at the back of the oven, and a<br />
water supply union to attach the copper tubing<br />
to the water supply line. Water supply lines are<br />
not included. The water filtration system should<br />
be installed upright and adjacent to the oven near<br />
the cold water supply pipe under the kitchen sink.<br />
See Installation Instructions for complete details.<br />
C<br />
B<br />
1 1 /2"/3.81 cm min.<br />
bottom of<br />
cutout to top<br />
of cabinet door<br />
GF<br />
EF<br />
Combination oven<br />
1"/2.54 cm<br />
top of cutout<br />
to bottom<br />
of upper<br />
cabinet<br />
door<br />
19 1 /4"/48.9 cm<br />
bottom<br />
of cutout<br />
to floor<br />
LOCATION REQUIREMENTS<br />
Electrical supply junction box should be located 3"<br />
(7.6 cm) maximum below the support surface when<br />
the oven is installed in a wall cabinet. A 1" (2.54 cm)<br />
minimum diameter hole should have been drilled<br />
in the right rear or left rear corner of the support<br />
surface to pass the appliance cable through to the<br />
junction box.<br />
cabinet<br />
Dimensions are for planning purposes only. For additional product information, refer to the Installation Instructions<br />
and/or Use & Care Guide packed with product. Specifications subject to change without notice.<br />
Cabinet Side View<br />
24"/61cm H<br />
23"/58.4cm<br />
recessed<br />
oven depth<br />
Cabinet Side View<br />
oven<br />
front<br />
F<br />
Min. Cab<br />
(24,"<br />
E<br />
Singl<br />
Unde
Gas Cooktops<br />
DimensiOns – shown in inches/cm<br />
36-InCH/91.4 CM 30-InCH/76.2 CM<br />
mODeL nO. KFGU766V KFGs366V KFGU706V KFGs306V KGCK306V KGCC506R<br />
PRODUCT DimensiOns<br />
Width – Widest Point (A) 361 ⁄4 / 92 361 ⁄4 / 92 303 ⁄16 / 76.7 303 ⁄16 / 76.7 317 ⁄16 / 79.9 303 ⁄16 / 76.7<br />
Depth (B) 21 / 53.3 21 / 53.3 21 / 53.3 21 / 53.3 211 ⁄4 / 54 205 ⁄16 / 51.6<br />
Burner Box Height* (C) 3 / 7.6 3 / 7.6 3 / 7.6 3 / 7.6 27 ⁄8 / 7.3 27 CUTOUT DimensiOns<br />
⁄8 / 7.3<br />
Width (D) 351 ⁄4 / 89.5 351 ⁄4 / 89.5 29 / 73.7 29 / 73.7 29 / 73.7 29 / 73.7<br />
Depth (E) 20 / 50.8 20 / 50.8 20 / 50.8 20 / 50.8 19 /48.3 19 /48.3<br />
Minimum Clearance to<br />
Rear Combustible Surface (F)<br />
27 ⁄8 / 7.3 27 ⁄8 / 7.3 27 ⁄8 / 7.3 27 ⁄8 / 7.3 27 ⁄8 / 7.3 27 Minimum Clearance to<br />
⁄8 / 7.3<br />
Combustible Side Wall –<br />
Both Sides (G)<br />
8 / 20.3** 8 / 20.3** 8 / 20.3** 8 / 20.3** 83 ⁄8 / 21.3 83 ⁄8 / 21.3<br />
Minimum to Countertop<br />
Front Edge (H)<br />
11 ⁄8 / 2.9 11 ⁄8 / 2.9 11 ⁄8 / 2.9 11 ⁄8 / 2.9 21 ⁄8 / 5.4 21 ⁄8 / 5.4<br />
*Power/fuel supply/vent connections extend below cooktop and are not included in burner height dimensions.<br />
**The combined distance from the left and right sidewalls must be a minimum of 48" (121.9 cm).<br />
PRODUCT DimensiOns<br />
C<br />
A<br />
CUTOUT DimensiOns<br />
See note<br />
for minimum<br />
clearances.<br />
Do not seal cooktop<br />
to countertop.<br />
24"/61 cm min. –<br />
deep counterto p<br />
is required.<br />
Combustible area<br />
above counterto p<br />
G<br />
F<br />
H Hmin.<br />
E<br />
D<br />
Gas line opening –<br />
Wa ll: anywhere 5"/12.7 cm below<br />
underside of countertop.<br />
Cabinet floor: anywhere within<br />
6"/15.2 cm of rear wall is recommended.<br />
B<br />
13 "/33 cm max.<br />
upper cabinet dept h<br />
18"/45.7 cm min. clearance<br />
upper cabinet to countertop<br />
within minimum horizontal<br />
clearances to cooktop<br />
G<br />
Grounded outlet –<br />
Locate within 24"/61 cm<br />
of right rear corner<br />
of cutout .<br />
NOTES: 24" (61 cm) minimum clearance when<br />
bottom of wood or metal cabinet is covered by not<br />
less than 1 ⁄4" (0.635 cm) flame retardant millboard<br />
covered with not less than No. 28 MSG sheet steel,<br />
0.015" (0.038 cm) stainless steel, 0.024" (0.06 cm)<br />
aluminum, or 0.020" (0.05 cm) copper.<br />
30" (76.2 cm) minimum clearance between the<br />
top of the cooking platform and the bottom of an<br />
unprotected wood or metal cabinet.<br />
If installing a hood or microwave hood combination<br />
above the range, follow hood or microwave hood<br />
combination installation instructions for dimensional<br />
clearances above the cooking surface.<br />
Dimensions are for planning purposes only. For additional product information, refer to the Installation Instructions<br />
and/or Use & Care Guide packed with product. Specifications subject to change without notice. KitchenAid 17<br />
Dimensions Cooking
Gas Cooktop & Built-In Oven Combination<br />
APPROVeD mODeL nUmBeR COmBinATiOns<br />
GAs COOKTOPs*<br />
KFGU766V, KFGS366V, KFGU706V, KFGS306V, KGCK306V, KGCC506R<br />
BUiLT-in OVens<br />
KEBU107S, KEBS107S, KEBK101S, KEBS177S, KEBK171S, KEBC147V<br />
* Cooktops should not be placed over a built-in oven without installing<br />
the heat shield that is shipped with the product. See Installation Instructions<br />
for specific information.<br />
CUTOUT DimensiOns<br />
M<br />
A<br />
18 KitchenAid<br />
D<br />
E<br />
F G H<br />
L<br />
K<br />
B C<br />
N<br />
I<br />
J<br />
E<br />
D<br />
A. 24" (61 cm) cabinet depth<br />
B. 1" (2.54 cm) clearance from the top of junction box<br />
to bottom of countertop<br />
C. 25" (63.5 cm) countertop depth<br />
D. Recommended oven junction box locations<br />
E. 1" (2.54 cm) clearance from the side of junction box to cabinet wall<br />
F. 27 3 ⁄4" (70.5 cm) minimum cutout height<br />
G. Allow 5 ⁄8" (1.6 cm) for oven to overlap each side<br />
H. 36" (91.4 cm) from cabinet base to countertop<br />
I. Gas line through wall 10 1 ⁄2" (26.7 cm) to centre of cutout<br />
J. 3 1 ⁄4" (8.3 cm)<br />
K. Gas line through floor 10 1 ⁄2" (26.7 cm) to centre of cutout<br />
L. 3 1 ⁄2" (8.9 cm)<br />
M. 4 5 ⁄8" (11.7 cm)<br />
N. See chart below<br />
DimensiOns – shown in inches/cm<br />
OVen siZe 36"/91.4 30"/76.2 27"/68.6 24"/61<br />
Oven Cutout<br />
Dimension<br />
34 1 ⁄2 /<br />
87.6<br />
28 1 ⁄2 /<br />
72.4<br />
NOTE: Lower shaded areas are recommended locations for flexible<br />
or rigid gas pipe installation. The gas pipe can be installed on either<br />
side of the cutout and either through the floor or through the wall.<br />
The shaded area not used for oven junction box is recommended<br />
for 120-volt grounded outlet for cooktop.<br />
Dimensions are for planning purposes only. For additional product information, refer to the Installation Instructions<br />
and/or Use & Care Guide packed with product. Specifications subject to change without notice.<br />
25 1 ⁄2 /<br />
64.8<br />
22 1 ⁄2 /<br />
57.2
Commercial-Style Rangetops<br />
PRODUCT DimensiOns<br />
KGCU484V, KGCU482V, KGCU462V, KGCU467V,<br />
KGCU407V<br />
C<br />
B<br />
A<br />
GAs AnD eLeCTRiC COnneCTiOn Lines<br />
A<br />
B C<br />
D<br />
E<br />
D<br />
A. 48-Inch (121.9 cm) Models: 47 7 ⁄8" (121.6 cm)<br />
36-Inch (91.4 cm) Models: 35 7 ⁄8" (91.1 cm)<br />
30-Inch (76.2 cm) Models: 29 7 ⁄8" (75.9 cm)<br />
B. 36" (91.4 cm) long 3-prong grounding-type power supply cord<br />
C. Model/serial rating plate (located on the underside of the rangetop burner box)<br />
D. Island trim or optional backguard<br />
E. 27 3 ⁄4" (70.5 cm)<br />
CUTOUT DimensiOns A. Rangetop cutout to back wall<br />
KGCU484V, KGCU482V,<br />
O<br />
E<br />
N<br />
D<br />
F<br />
J<br />
* If back wall is constructed of a combustible material and a backguard is not installed,<br />
a minimum clearance of dimension A + 6" (15.2 cm) is required for 48" (121.9 cm)<br />
rangetops and model KGCU462V.<br />
** Dimension “B” can be reduced by 6" (15.2 cm) when bottom of wood or metal cabinet is<br />
protected by not less than 0.25" (0.635 cm) flame retardant millboard covered with not<br />
less than No. 28 MSG sheet metal, 0.015" (0,038 cm) stainless steel, 0.024" (0.06 cm)<br />
aluminum, or 0.020" (0.05 cm) copper.<br />
If installing a hood above the rangetop, follow the hood instructions for dimensional<br />
clearances above the cooking surface.<br />
†Zero clearance fit.<br />
P<br />
I<br />
H<br />
C<br />
G<br />
C<br />
A*<br />
B min.**<br />
K M<br />
D<br />
E<br />
L<br />
KGCU462V: 1 1 ⁄2" (3.8 cm)<br />
KGCU407V, KGCU467V: 1 3 ⁄4" (4.4 cm)<br />
B. Rangetop to cabinet<br />
48-Inch (121.9 cm) Models:<br />
42" (106.7 cm) min.<br />
36-Inch (91.4 cm) Models:<br />
42" (106.7 cm) min.<br />
30-Inch (76.2 cm) Models:<br />
30" (76.2 cm) min.<br />
C. Optional backguard opening<br />
48-Inch (121.9 cm) Models:<br />
48" (121.9 cm)<br />
36-Inch (91.4 cm) Models:<br />
36" (91.4 cm)<br />
30-Inch (76.2 cm) Models:<br />
30" (76.2 cm)<br />
D. Cabinet and countertop<br />
48-Inch (121.9 cm) Models:<br />
47 1 ⁄4" (120 cm)<br />
36-Inch (91.4 cm) Models:<br />
35 1 ⁄4" (89.5 cm)<br />
30-Inch (76.2 cm) Models:<br />
29 1 ⁄4" (74.3 cm)<br />
E. Countertop only<br />
48-Inch (121.9 cm) Models:<br />
48" (121.9 cm) or (47 7 ⁄8"/121.6 cm†)<br />
36-Inch (91.4 cm) Models:<br />
36" (91.4 cm) or (35 7 ⁄8"91.1 cm†)<br />
30-Inch (76.2 cm) Models:<br />
30" (76.2 cm) or (29 7 ⁄8"/75.9 cm†)<br />
A. Grounded 3-prong outlet should be located on left-hand side of<br />
cutout 16" (40.6 cm) max. from enclosure sidewall<br />
B. 10" (25.4 cm) min. clearance from countertop to top of the outlet<br />
C. 14" (35.6 cm) countertop to the gas supply line<br />
D. Gas supply line should be located in this area on rear or side walls,<br />
or the supply line can come up through the floor<br />
NOTE: Solid side and bottom of cutout enclosure not shown.<br />
F. 18" (45.7 cm) min. clearance upper<br />
cabinet to countertop<br />
G. 3 ⁄4" (1.9 cm) back of cabinet cutout<br />
to gas opening cutout<br />
H. 6 7 ⁄8" (17.5 cm) gas opening cutout<br />
depth<br />
I. 12 1 ⁄2" (31.7 cm) gas opening cutout<br />
width<br />
J. 22 1 ⁄4" (56.5 cm) cabinet cutout depth<br />
K. 2" (5.1 cm) cabinet side to gas<br />
cutout<br />
L. 6" (15.2 cm) min. distance on both<br />
sides of the rangetop to the side<br />
wall or other combustible material<br />
above cooking surface<br />
M. 24" (61 cm) cabinet depth<br />
N. 7 1 ⁄4" (18.4 cm) cabinet depth to<br />
countertop<br />
O. Notch to be equal on both sides<br />
P. 13" (33 cm) upper cabinet depth<br />
Dimensions are for planning purposes only. For additional product information, refer to the Installation Instructions<br />
and/or Use & Care Guide packed with product. Specifications subject to change without notice. KitchenAid 19<br />
Dimensions Cooking
D<br />
E<br />
G<br />
Gas Downdraft Cooktop<br />
PRODUCT DimensiOns<br />
KGCD807X<br />
A. KGCD807XSS: 21 37 ⁄64" (54.8 cm)<br />
B. 19 3 ⁄4" (50.2 cm) screw head to screw head<br />
C. Model/serial rating/clearance plate location<br />
A<br />
CUTOUT DimensiOnsB<br />
C<br />
A<br />
N<br />
H<br />
A<br />
J<br />
C<br />
20 KitchenAid<br />
I<br />
H<br />
C<br />
H<br />
M<br />
J<br />
I<br />
K J<br />
M<br />
L<br />
B<br />
E<br />
G<br />
F<br />
A<br />
B<br />
C D<br />
F<br />
D<br />
B<br />
F<br />
G<br />
E<br />
K<br />
D<br />
E<br />
G<br />
Dimensions are for planning purposes only. For additional product information, refer to the Installation Instructions<br />
and/or Use & Care Guide packed with product. Specifications subject to change without notice.<br />
C<br />
H<br />
J<br />
A<br />
B<br />
C<br />
I<br />
B<br />
B. KGCD807XSS:<br />
30 1 ⁄32" (76.3 cm)<br />
C. 12 1 ⁄2" (31.7 cm)<br />
centreline of cooktop<br />
to centreline of gas<br />
manifold pipe<br />
D. 7 5 ⁄16" (18.6 cm)<br />
E. 3 5 ⁄8" (9.2 cm)<br />
F. 15" (38.1 cm)<br />
G. 2 3 ⁄16" (5.6 cm)<br />
recommended<br />
minimum cabinet to<br />
motor clearance<br />
H. 14 3 ⁄8" (36.5 cm)<br />
I. 11 13 ⁄16" (30 cm)<br />
J. 28 3 ⁄8" (72.1 cm) screw<br />
head to screw head<br />
A. 30" (76.2 cm)<br />
B. Combustible area above countertop (shown by dashed box)<br />
C. 30" (76.2 cm) minimum clearance between top of cooktop platform and bottom of<br />
uncovered wood or metal cabinet (24"/61 cm minimum clearance if bottom of wood<br />
or metal cabinet is covered by not less than 1 ⁄4" (0.635 cm) flame retardant millboard<br />
covered with not less than No. 28 MSG sheet steel, 0.015" (0.038 cm) stainless steel,<br />
0.024" (0.06 cm) aluminum, or 0.020" (0.05 cm) copper)<br />
D. 13" (33 cm) recommended upper cabinet depth<br />
E. 2 1 ⁄8" (5.4 cm)<br />
F. 19 15 ⁄16" (50.6 cm)<br />
G. 18" (45.7 cm) minimum clearance from upper cabinet to countertop within minimum<br />
horizontal clearances to cooktop<br />
H. Junction box or outlet: 12" (30.5 cm) minimum from bottom of countertop<br />
I. Junction box or outlet: 10" (25.4 cm) from right-hand side of cabinet<br />
J. 28 5 ⁄8" (72.7 cm)<br />
K. 8" (10.5 cm) minimum distance to nearest left and right side combustible surface<br />
above cooktop<br />
L. 2" (5.1 cm) minimum clearance between back wall and countertop<br />
M. Gas line opening – wall: anywhere 6" (15.2 cm) below underside of countertop on the<br />
left side; cabinet floor: anywhere within 6" (15.2 cm) of rear wall on the left side is<br />
recommended.<br />
N. 25" (63.5 cm) depth of countertop<br />
NOTES: After making the countertop cutout, some installations may require notching<br />
down the base cabinet side walls to clear the cooktop base. To avoid this modification,<br />
use a base cabinet with side walls wider than the cutout.<br />
• A minimum side clearance of 6" (15.2 cm) is recommended between side of cooktop<br />
and side wall for maximum ventilation performance.<br />
• A minimum clearance of 2" (5.1 cm) is recommended between the motor/blower and<br />
cabinet for proper cooling. A 6" (15.2 cm) clearance is recommended for servicing access.<br />
A. 285 ⁄8" (72.7 cm) maximum<br />
B. 1915 ⁄16" (50.6 cm) maximum<br />
C. 95 ⁄16" (23.6 cm)<br />
D. 613 ⁄16" (17.3 cm)<br />
E. 21 ⁄8" (5.4 cm)minimum space<br />
to front edge of cooktop<br />
F. Floor exhaust option<br />
F<br />
G. 6 1 ⁄8" (15.6 cm) for 6" (15.2 cm) vent<br />
system; 5 1 ⁄8" (13 cm) for 5" (12.7 cm)<br />
vent system<br />
H. 9 5 ⁄16" (23.6 cm)<br />
I. 13 3 ⁄8" (34 cm) from the top of the<br />
countertop surface<br />
J. Wall exhaust option
Electric Downdraft Cooktops<br />
PRODUCT DimensiOns<br />
KeCD867X, KeCD807X<br />
A. KECD867XSS, KECD807XSS: 22" (55.9 cm)<br />
B. 21" (53.3 cm) screw head to screw head<br />
C. Model/serial rating/clearance plate location<br />
E<br />
CUTOUT DimensiOns<br />
D<br />
N<br />
H<br />
J<br />
C<br />
F<br />
I<br />
B<br />
L<br />
G<br />
K<br />
A<br />
A<br />
B<br />
E<br />
C<br />
I<br />
G<br />
B<br />
C<br />
A<br />
F G<br />
H<br />
J<br />
A<br />
H<br />
I<br />
D<br />
C D<br />
F<br />
B<br />
E<br />
K<br />
E<br />
D<br />
F<br />
A. KECD867X: 36" (91.4 cm)<br />
KECD807X: 30" (76.2 cm)<br />
B. Combustible area above countertop (shown by dashed box)<br />
C. 30" (76.2 cm) minimum clearance between top of cooktop platform and bottom of<br />
uncovered wood or metal cabinet (24"/61 cm minimum clearance if bottom of wood or<br />
metal cabinet is covered by not less than 1 ⁄4" (0.635 cm) flame retardant millboard covered<br />
with not less than No. 28 MSG sheet steel, 0.015" (0.038 cm) stainless steel, 0.024"<br />
(0.06 cm) aluminum, or 0.020" (0.05 cm) copper)<br />
D. 13" (33 cm) recommended upper cabinet depth<br />
E. 2" (5.1 cm)<br />
F. 21 1 ⁄8" (53.7 cm)<br />
G. 18" (45.7 cm) minimum clearance from upper cabinet to countertop within minimum<br />
horizontal clearances to cooktop<br />
H. Junction box or outlet: 12" (30.5 cm) minimum from bottom of countertop<br />
I. Junction box or outlet: 10" (25.4 cm) from right-hand side of cabinet<br />
J. KECD867X: 34 9 ⁄16" (87.8 cm)<br />
KECD807X: 28 7 ⁄8" (73.3 cm)<br />
K. 2 1 ⁄2" (6.3 cm) minimum distance to nearest left and right side combustible surface above<br />
cooktop<br />
L. 1 1 ⁄2" (3.8 cm) minimum clearance between back wall and countertop<br />
NOTES: After making the countertop cutout, some installations may require notching<br />
down the base cabinet side walls to clear the cooktop base. To avoid this modification,<br />
use a base cabinet with side walls wider than the cutout.<br />
• A minimum side clearance of 6" (15.2 cm) is recommended between side of cooktop<br />
and side wall for maximum ventilation performance.<br />
• A minimum clearance of 2" (5.1 cm) is recommended between the motor/blower and<br />
cabinet for proper cooling. A 6" (15.2 cm) clearance is recommended for servicing access.<br />
A. KECD867X: 34 9 ⁄16" (87.8 cm) maximum<br />
KECD807X: 28 7 ⁄8" (73.3 cm) maximum<br />
B. 21 1 ⁄8" (53.7 cm) maximum<br />
C. KECD867X: 15 7 ⁄16" (39.2 cm)<br />
KECD807X: 8 5 ⁄8" (21.9 cm)<br />
D. 6 5 ⁄16" (16 cm)<br />
E. 2" (5.1 cm) minimum space to front<br />
edge of cooktop<br />
F. Floor exhaust option<br />
A. KECD867XSS: 35 29 ⁄64" (90 cm)<br />
KECD807XSS: 30 1 ⁄32" (76.3 cm)<br />
C. KECD867X: 17 1 ⁄2" (44.4 cm)<br />
KECD807X: 14 5 ⁄16" (36.3 cm)<br />
D. KECD867X: 3 13 ⁄16" (9.7 cm)<br />
KECD807X: 4" (10.2 cm)<br />
E. 18 13 ⁄32" (46.7 cm)<br />
F. KECD867X: 8 5 ⁄16" (21.1 cm)<br />
KECD807X: 1 3 ⁄8" (3.5 cm)<br />
G. 13 1 ⁄8" (33.6 cm)<br />
H. KECD867X: 13 1 ⁄16" (33.2 cm)<br />
KECD807X: 14 3 ⁄16" (36 cm)<br />
I. Screw head to screw head<br />
KECD867X: 34 1 ⁄2" (87.6 cm)<br />
KECD807X: 28 5 ⁄8" (72.7 cm)<br />
G. 6 1 ⁄8" (15.6 cm) for 6" (15.2 cm) vent<br />
system; 5 1 ⁄8" (13 cm) for 5" (12.7 cm)<br />
vent system<br />
H. KECD867X: 15 7 ⁄16" (39.2 cm)<br />
KECD807X: 8 5 ⁄8" (21.9 cm)<br />
I. 16" (40.6 cm)<br />
J. Wall exhaust option<br />
Dimensions are for planning purposes only. For additional product information, refer to the Installation Instructions<br />
and/or Use & Care Guide packed with product. Specifications subject to change without notice. KitchenAid 21<br />
B<br />
G<br />
A<br />
C<br />
I<br />
B<br />
C<br />
H<br />
Dimensions Cooking
Induction Cooktops<br />
PRODUCT DimensiOns<br />
KiCU569X, KiCU509X<br />
B<br />
CUTOUT DimensiOns<br />
22 KitchenAid<br />
See NOTES<br />
for minimum<br />
clearances.<br />
A<br />
A. KICU569X: 36 5 ⁄16" (92.2 cm)<br />
KICU509X: 30 3 ⁄4" (78.1 cm)<br />
B. 21 5 ⁄16" (54.1 cm)<br />
C. 3 3 ⁄32" (7.9 cm)<br />
Combustible area<br />
above counterto p<br />
1"/2.54 cm<br />
2"/5.1 cm<br />
201 C /2"<br />
NOTES: 24" (61 cm) min. clearance if bottom of wood or metal<br />
cabinet is protected by not less than 1/4"<br />
NOTES: 24" (61 cm) minimum clearance when bottom of wood<br />
(0.635 cm) flame retardant millboard<br />
or metal cabinet is covered by not less than<br />
covered with not less than No. 28 MSG sheet steel, 0.015" (0.038 cm)<br />
stainless steel, 0.024" (0.06 cm) aluminum, or 0.020" . (0.05 cm) copper<br />
30" (76.2 cm) min. clearance between top of cooktop platform and<br />
bottom of unprotected wood or metal cabinet.<br />
If installing a hood above the cooktop, follow hood instructions<br />
for dimensional clearances above the cooktop surface.<br />
1 ⁄4" (0.635 cm) flame<br />
retardant millboard covered with not less than No. 28 MSG<br />
sheet steel, 0.015" (0.038 cm) stainless steel, 0.024" (0.06 cm)<br />
aluminum, or 0.020" (0.05 cm) copper.<br />
30" (76.2 cm) minimum clearance between the top of the cooking<br />
platform and the bottom of an unprotected wood or metal cabinet.<br />
If installing a hood or microwave hood combination above the<br />
range, follow hood or microwave hood combination installation<br />
instructions for dimensional clearances above the cooking surface.<br />
A<br />
1"/2.54 cm<br />
B<br />
C<br />
13"/33 cm upper<br />
cabinet depth<br />
18"/45.7 cm min. clearance<br />
upper cabinet to countertop<br />
within minimum horizontal<br />
clearances to cooktop<br />
1"/2.54 cm<br />
Junction box or outlet;<br />
12"/30.5 cm minimum from<br />
bottom of countertop;<br />
10"/25.4 cm from right<br />
side of cabinet<br />
Electrical Requirements:<br />
A 4-wire or 3-wire, single phase, 240 volt,<br />
60 Hz., AC only electrical supply is required<br />
on a separate, 50-amp circuit (36"/91 4 cm<br />
model) or 40-amp circuit (30"/76.2 cm<br />
model), fused on both sides of the line.<br />
A. KICU569X: 36" (91.4 cm)<br />
KICU509X: 30" (76.2 cm)<br />
B. KICU569X: 35 1 ⁄2" (90.2 cm)<br />
KICU509X: 29 17 ⁄32" (75 cm)<br />
C. KICU569X: 20 1 ⁄2" (52.1 cm)<br />
KICU509X: 19 5 ⁄16" (49 cm)<br />
Dimensions are for planning purposes only. For additional product information, refer to the Installation Instructions<br />
and/or Use & Care Guide packed with product. Specifications subject to change without notice.
Electric Cooktops<br />
DimensiOns – shown in inches/cm<br />
36-InCH/91.4 CM 30-InCH/76.2 CM 15-InCH/38.1 CM<br />
mODeL nO.<br />
PRODUCT DimensiOns<br />
KeCC568R KeCC508R KeCC507R KeCC506R KeCC056R<br />
Width (A) 365 ⁄16 / 92.2 305 ⁄16 / 77 305 ⁄16 / 77 305 ⁄16 / 77 169 ⁄16 / 42.1<br />
Depth (B) 215 ⁄16 / 54.1 215 ⁄16 / 54.1 215 ⁄16 / 54.1 215 ⁄16 / 54.1 215 ⁄16 / 54.1<br />
Burner Box Height* (C) 27 ⁄8 / 7.3 27 ⁄8 / 7.3 27 ⁄8 / 7.3 27 ⁄8 / 7.3 27 CUTOUT DimensiOns<br />
⁄8 / 7.3<br />
Cutout Width (D) 351 ⁄2 / 90.2 291 ⁄2 / 74.9 291 ⁄2 / 74.9 291 ⁄2 / 74.9 141 ⁄2 / 36.8<br />
Cutout Depth (E) 201 ⁄2 / 52.1 201 ⁄2 / 52.1 201 ⁄2 / 52.1 201 ⁄2 / 52.1 201 ⁄2 / 52.1<br />
Minimum Clearance to<br />
Side Wall – Both Sides (F)<br />
1 / 2.54 1 / 2.54 1 / 2.54 1 / 2.54 1 / 2.54<br />
Minimum to Countertop<br />
Front Edge (G)<br />
2 / 5.1 2 / 5.1 2 / 5.1 2 / 5.1 2 / 5.1<br />
*Power/fuel supply/vent connections extend below cooktop and are not included in burner box height dimensions.<br />
PRODUCT DimensiOns<br />
See NOTES<br />
for minimum<br />
clearances.<br />
min. clearance if bottom of wood or metal<br />
by not less than 1 /4" (90.635 cm) flame retardant<br />
ith not less than No. 28 MSG sheet steel, 0.015"<br />
steel, 0.024" (0.06 cm) aluminum,<br />
opper.<br />
etween top of cooktop platform and<br />
ed wood or metal cabinet.<br />
bove the cooktop, follow hood instructions<br />
rances above the cooktop surface.<br />
B<br />
CUTOUT DimensiOns<br />
Combustible area<br />
above countertop<br />
F<br />
A<br />
G<br />
E<br />
D<br />
C<br />
13"/33 cm upper<br />
cabinet depth<br />
18"/45.7 cm min. clearance<br />
upper cabinet to countertop<br />
within minimum horizontal<br />
clearances to cooktop<br />
F<br />
Junction box or outlet;<br />
12" (30.5 cm) minimum from<br />
bottom of countertop;<br />
10" (25.4 cm) from right<br />
side of cabinet<br />
NOTES: 24" (61 cm) minimum clearance when bottom of wood<br />
or metal cabinet is covered by not less than 1 ⁄4" (0.635 cm) flame<br />
retardant millboard covered with not less than No. 28 MSG<br />
sheet steel, 0.015" (0.038 cm) stainless steel, 0.024" (0.06 cm)<br />
aluminum, or 0.020" (0.05 cm) copper.<br />
30" (76.2 cm) minimum clearance between the top of the cooking<br />
platform and the bottom of an unprotected wood or metal cabinet.<br />
If installing a hood or microwave hood combination above the<br />
range, follow hood or microwave hood combination installation<br />
instructions for dimensional clearances above the cooking surface.<br />
Dimensions are for planning purposes only. For additional product information, refer to the Installation Instructions<br />
and/or Use & Care Guide packed with product. Specifications subject to change without notice. KitchenAid 23<br />
Dimensions Cooking
Electric Cooktop & Retractable Downdraft System Combination<br />
DimensiOns – shown in inches/cm<br />
36-InCH/91.4 CM*<br />
30-InCH/76.2 CM*<br />
KeCC508R<br />
KeCC568R<br />
KeCC507R<br />
mODeL nO.<br />
KeCC506R<br />
insTALLeD WiTH ReTRACTABLe<br />
DOWnDRAFT sYsTem mODeL nO.<br />
CUTOUT DimensiOns<br />
KiRD861V KiRD801V<br />
Width Cooktop and Downdraft Vent System (A) 371 ⁄2 / 95.2 311 ⁄2 / 80<br />
Width Cooktop (B) 365 ⁄16 / 92.2 305 ⁄16 / 77<br />
Width Downdraft Vent System (C) 331 ⁄2 / 85.1 271 ⁄2 / 69.9<br />
Depth Downdraft Vent System (D) 21 ⁄8 / 5.4 21 ⁄8 / 5.4<br />
Depth Cooktop (E) 215 ⁄16 / 54.1 215 ⁄16 / 54.1<br />
Depth Cooktop and Downdraft Vent System (F) 231 ⁄4 / 59 231 ⁄4 / 59<br />
Depth Countertop Front Edge to Cutout (G) 2 / 5.1 2 / 5.1<br />
Depth Countertop (H) 267 ⁄8 / 68.3 min. 257 3/4" /1.9 cm max.<br />
⁄8 / 65.7 min.<br />
backsplash depth<br />
* Installation with retractable downdraft vent<br />
1/2" system requires countertop and base cabinet 1.3 cm min.<br />
to splashguard<br />
deeper than standard 25" (63.5 cm) deep or rear countertop wall<br />
CUTOUT DimensiOns<br />
and 24" (61 cm) deep base cabinet.<br />
IMPORTANT: Countertops with a bullnosed front<br />
edge are not recommended for these installations.<br />
Electric Cooktop & Built-In Oven Combination<br />
APPROVeD mODeL nUmBeR COmBinATiOns<br />
eLeCTRiC COOKTOPs<br />
KECC568R, KECC508R, KECC507R, KECC506R<br />
BUiLT-in OVens<br />
KEBU107S, KEBS107S, KEBK101S, KEBS177S, KEBK171S, KEBC147V<br />
CUTOUT DimensiOns<br />
G<br />
A<br />
24 KitchenAid<br />
D<br />
C C<br />
E<br />
Required min.<br />
countertop depth<br />
H<br />
H<br />
3/4" /1.9 cm max. B<br />
backsplash depth<br />
1/2" /1.3 cm min.<br />
to splashguard<br />
or rear wall<br />
E<br />
B<br />
A. 24" (61 cm) cabinet depth<br />
B. 25" (63.5 cm) countertop depth<br />
C. Recommended oven and cooktop junction box locations<br />
D. Allow 5 ⁄8" (1.6 cm) for oven to overlap on each side<br />
E. 27 3 ⁄4" (70.5 cm) minimum cutout height<br />
F. 36" (91.4 cm) from cabinet base to countertop<br />
G. 4 5 ⁄8" (11.7 cm) from floor<br />
H. See chart below<br />
DimensiOns – shown in inches/cm<br />
OVen siZe 36"/91.4 30"/76.2 27"/68.6 24"/61<br />
Oven Cutout 34<br />
Dimension<br />
1 ⁄2 / 28<br />
87.6<br />
1 ⁄2 / 25<br />
72.4<br />
1 ⁄2 / 22<br />
64.8<br />
1 ⁄2 /<br />
57.2<br />
Dimensions are for planning purposes only. For additional product information, refer to the Installation Instructions<br />
and/or Use & Care Guide packed with product. Specifications subject to change without notice.<br />
H<br />
F<br />
A<br />
F<br />
(Overall width of cooktop<br />
and downdraft vent system)<br />
G<br />
D<br />
COUnTeRTOP PRePARATiOn<br />
1/4"/0.635 cm min.<br />
to splashguard<br />
or rear wall Countertop<br />
splashguard<br />
Cooktop<br />
C<br />
C<br />
Downdraft<br />
vent<br />
G<br />
B<br />
Rear<br />
wall<br />
Cooktop<br />
(Overall depth of<br />
cooktop and downdraft<br />
vent system)<br />
A<br />
D<br />
1/4" /0.635 cm min.<br />
to splashguard<br />
or rear wall Countertop<br />
splashguard<br />
E<br />
Downdraft<br />
vent<br />
F<br />
Rear<br />
wall
Built-In Microwave Ovens<br />
Min. Cabinet Width<br />
(27," 30")<br />
Product Dimensions<br />
217 DimensiOns – shown in inches/cm<br />
30-InCH/76.2 CM 27-InCH/68.6 CM<br />
mODeL nO.<br />
PRODUCT DimensiOns<br />
KBHs109s<br />
KBHs179s<br />
Overall Width (A)* 29<br />
/8"<br />
3 ⁄4 / 75.6 263 ⁄4 / 67.9<br />
Recessed Width (B) 285 ⁄16 / 71.9 255 ⁄16 / 64.3<br />
Overall Height (C) 205 ⁄16 / 51.6 205 ⁄16 / 51.6<br />
Recessed Height (D) 183 ⁄4 / 47.6 183 ⁄4 / 47.6<br />
Overall Depth (E)** 261 ⁄8 / 66.4 261 Recessed Depth (F) 23 / 58.4<br />
⁄8 / 66.4<br />
23 / 58.4<br />
CUTOUT DimensiOns<br />
Width (G) 281 ⁄2 / 72.4 251 ⁄2 / 64.8<br />
Height (H) 197 ⁄16 / 49.4 197 ⁄16 / 49.4<br />
Depth (I) 231 ⁄4 / 59 231 Product Dimensions<br />
21<br />
⁄4 / 59<br />
*Measurements include front facing of microwave oven and door handle.<br />
**With flush receptacle or with non-flush receptacle located in far corner of cutout.<br />
*Measurements include front facing of microwave oven.<br />
Depth measurement also includes door handle.<br />
Minimum Cutout Dimensions<br />
Cutout Top View<br />
7/8"<br />
171/2" 181 /4"<br />
211/4"* 233/4"* 213 /4"*<br />
26 1 /4"**<br />
175 /8"<br />
221 /4"***<br />
253 /4"***<br />
283 PRODUCT DimensiOns<br />
B<br />
18"* C<br />
D<br />
F<br />
Product Dimensions<br />
A<br />
E<br />
21<br />
a b c d<br />
CUTOUT DimensiOns – shown in inches/cm<br />
KBms1454s<br />
*Measurements include front facing of microwave oven.<br />
Depth measurement also includes door handle.<br />
/4"***<br />
Cutout T<br />
7/8"<br />
171 /2"<br />
181/4" 211/4"* 233/4"* 18"*<br />
CUTOUT DimensiOns<br />
KBHs109s, KBHs179s<br />
Min. Cabinet Width<br />
30," 27"<br />
76.2, 68.6 cm<br />
30"/76.2 Cm 27"/68.6 Cm<br />
insTALLATiOn insTALLATiOn<br />
a b<br />
1 1 /2"/3.8 cm min.<br />
bottom of<br />
cutout to top<br />
of cabinet door<br />
HF<br />
EG<br />
Minimum Cutout Dimensions<br />
17 5 /8"<br />
cabinet<br />
21 3 /4"*<br />
26 1 /4"**<br />
Cabinet Side View<br />
GI<br />
E<br />
221 /4"***<br />
253/4"*** 283 /4"***<br />
17<br />
1"/2.54 cm min.<br />
top of cutout<br />
to bottom<br />
of upper<br />
cabinet<br />
door<br />
*Measurements include front facing of microwave oven.<br />
Depth 40"/101.6 measurement cmalso<br />
includes door handle.<br />
bottom<br />
of cutout<br />
to floor<br />
Cutout Top View<br />
1/2"<br />
181/4" 211 /4"*<br />
233 18"*<br />
*With flush receptacle, or with non-flush receptacle<br />
located in far corner of cutout.<br />
**Without flush receptacle.<br />
24" 27" 30"<br />
/4"*<br />
INSTALLATION INSTALLATION INSTALLATION<br />
Width 22<br />
a b c d<br />
1/4" (± 3/16") 25 3/4" (± 3/16") 28 3/4" (± 3/16")<br />
Minimum Cutout Dimensions<br />
21<br />
***See chart.<br />
*With flush receptacle, or with non-flush receptacle<br />
located in far corner of cutout.<br />
**Without flush receptacle.<br />
3 /4"*<br />
26 1 /4"**<br />
175 22<br />
/8"<br />
1/4"***<br />
253 /4"***<br />
283 Width (G) 28<br />
I<br />
G (24"/61 cm)<br />
H<br />
G (27"/68.6 cm)<br />
G (30"/76.2 /4"*** cm)<br />
***See chart.<br />
3 ⁄4 (± 3 ⁄16) / 25<br />
73 (± .48)<br />
3 ⁄4 (± 3 ⁄16) /<br />
65.4 (± .48)<br />
oven<br />
front<br />
261 24" 27" 30"<br />
INSTALLATION INSTALLATION INSTALLATION<br />
Width 22<br />
/4"/<br />
66.7 cm<br />
1/4" (± 3/16") 25 3/4" (± 3/16") 28 3/4" (± 3/16")<br />
21 3 /4"<br />
55.2 cm*<br />
*NOTE: Product depth includin<br />
is 211/4" (54 cm).<br />
a. Microwave oven<br />
b. Non-flush receptacle<br />
c. Flush receptacle<br />
d. Non-flush receptacle locate<br />
*With flush receptacle, or with non-flush receptacle<br />
located in far corner of cutout.<br />
**Without flush receptacle.<br />
a. Microwave oven<br />
24" 27"<br />
INSTALLATION INSTALLATION<br />
30"<br />
INSTALLATION<br />
b. Non-flush receptacle<br />
c. Flush receptacle<br />
d. Non-flush receptacle located in far corner<br />
Width<br />
Dimensions are for planning purposes only. For additional product information, refer to the Installation Instructions<br />
22<br />
and/or Use & Care Guide packed with product. Specifications subject to change without notice. KitchenAid 25<br />
1/4" (± 3/16") 25 3/4" (± 3/16") 28 3/4" (± 3/16")<br />
*NOTE: Product depth including handle<br />
is 21<br />
***See chart.<br />
1/4" (54 cm).<br />
Cabinet Side View<br />
*NOTE: Pro<br />
is 21<br />
a. Microw<br />
b. Non-flu<br />
c. Flush re<br />
d. Non-flu<br />
1/4" (5<br />
Dimensions Cooking
Microwave Hood Combination Ovens<br />
PRODUCT DimensiOns PRODUCT DimensiOns<br />
YKHms2050s – 30-Inch/76.2 cm YKHms2040W – 30-Inch/76.2 cm<br />
18 1 /4"<br />
46.4 cm<br />
18 5/8"/<br />
47.3 cm<br />
CUTOUT DimensiOns<br />
YKHms2050s – 30-Inch/76.2 cm<br />
69"/175.3 cm<br />
min.<br />
26 KitchenAid<br />
2" x 4"/5.1 x 10.2 cm<br />
wall stud<br />
33"/83.8 cm<br />
typical*<br />
29 7/8"/75.9 cm<br />
30"/76.2 cm<br />
Grounded<br />
3-prong outlet<br />
15 1/2"<br />
39.4 cm<br />
12"/30.5 cm min. –<br />
13"/33 cm max.<br />
*33" (83.8 cm) is typical for 69" (175.3 cm) installation height.<br />
Exact dimension may vary depending on type of range/cooktop below.<br />
17 1/4"/<br />
43.8 cm<br />
15 3/4"/<br />
40.0 cm<br />
CUTOUT DimensiOns<br />
YKHms2040W – 30-Inch/76.2 cm<br />
66"/167.6 cm min.<br />
2" x 4"/5.1 x 10.2 cm<br />
wall stud<br />
30"/76.2 cm<br />
min.<br />
29 7/8"/<br />
75.9 cm<br />
Dimensions are for planning purposes only. For additional product information, refer to the Installation Instructions<br />
and/or Use & Care Guide packed with product. Specifications subject to change without notice.<br />
Grounded<br />
3-prong outlet<br />
12"/30.5 cm min. –<br />
14"/35.6 cm max.
Countertop Microwave Ovens<br />
DimensiOns – shown in inches/cm<br />
mODeL nO. YKCms1555s<br />
PRODUCT DimensiOns<br />
Width (A) 217 ⁄8 / 55.2<br />
Height (B) 121 ⁄2 / 31.7<br />
Depth (C) 171 ⁄8 / 43.5<br />
Slow Cook Warming Drawers<br />
DimensiOns – shown in inches/cm<br />
30-InCH/76.2 CM 27-InCH/68.6 CM<br />
mODeL nO.<br />
PRODUCT DimensiOns<br />
KeWs105s KeWs175s<br />
Overall Width (A) 293 ⁄4 / 75.6 263 ⁄4 / 67.9<br />
Recessed Width (B) 281 ⁄4 / 71.8 251 ⁄4 / 64.1<br />
Recessed Height (C)<br />
CUTOUT DimensiOns<br />
9 / 22.9 9 / 22.9<br />
Width (D) 281 ⁄2 / 72.4 251 ⁄2 / 64.8<br />
Height (E) 91 ⁄8 / 23.2 91 ⁄8 / 23.2<br />
Recessed Depth (F) 223 ⁄4 / 57.8 223 ⁄4 / 57.8<br />
CUTOUT DimensiOns<br />
EF<br />
Warming<br />
drawer<br />
cutouts<br />
120-volt<br />
grounded outlet<br />
(or located in<br />
adjacent cabinet)<br />
Min. Cabinet Width<br />
Min. 30," Cabinet 27" Width<br />
76.2, (27," 68.6 30") cm<br />
Single oven<br />
cutout<br />
D E<br />
Toe kick<br />
Support surface<br />
Two warming drawers under<br />
a single oven are shown.<br />
2 1 /2"/6.4 cm min.<br />
2 1 /2"/6.4 cm min.<br />
Recommended 4 1 /4"/10.8 cm<br />
1"/2.54 cm min.<br />
4"/10.2 cm<br />
PRODUCT DimensiOns<br />
Dimensions are for planning purposes only. For additional product information, refer to the Installation Instructions<br />
and/or Use & Care Guide packed with product. Specifications subject to change without notice. KitchenAid 27<br />
B<br />
PRODUCT DimensiOns<br />
Cabinet Side View<br />
223/4" FG<br />
/57.8 cm<br />
recessed warming<br />
drawer depth<br />
cabinet Warming<br />
drawer front<br />
Cabinet Side View<br />
A<br />
B<br />
A<br />
Support surface<br />
must be solid, level,<br />
and flush with bottom<br />
of cabinet cutout.<br />
C<br />
C<br />
Dimensions Cooking
No one knows the kitchen like KitchenAid ®<br />
.<br />
®Registered Trade-mark/ Trade-mark of KitchenAid U.S.A. The mixer shape is a registered trade-mark of KitchenAid U.S.A., KitchenAid Canada licensee in Canada.<br />
All other trade-marks are owned by their respective companies. ©2011. All rights reserved. KitchenAid • Mississauga, Ontario L5N 3A7 Printed in Canada 08/2011<br />
KitchenAid.ca


