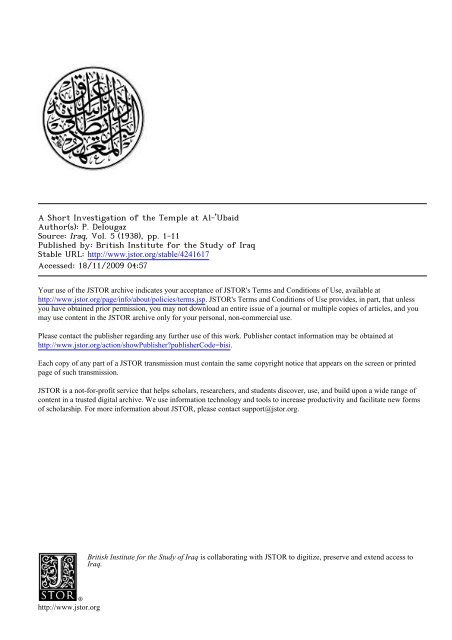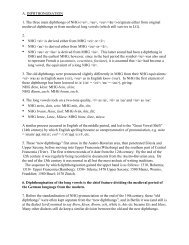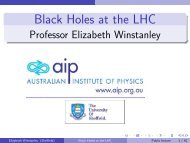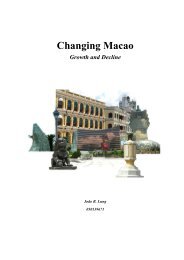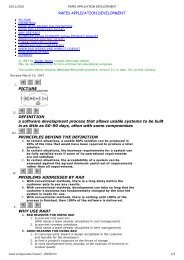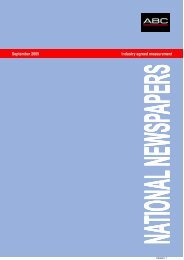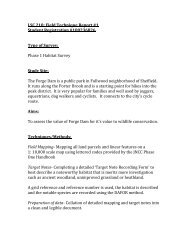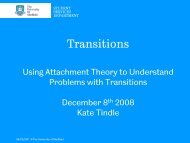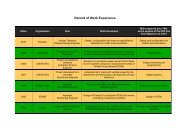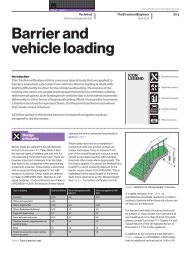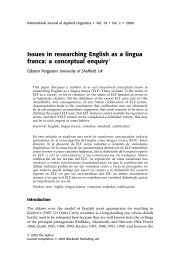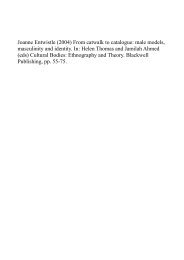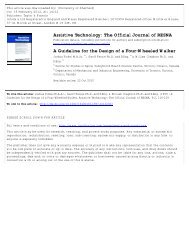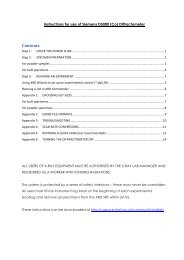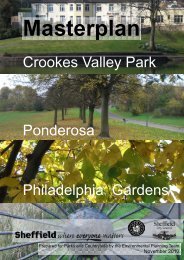Khafaje article.pdf
Khafaje article.pdf
Khafaje article.pdf
Create successful ePaper yourself
Turn your PDF publications into a flip-book with our unique Google optimized e-Paper software.
A Short Investigation of the Temple at Al-'Ubaid<br />
Author(s): P. Delougaz<br />
Source: Iraq, Vol. 5 (1938), pp. 1-11<br />
Published by: British Institute for the Study of Iraq<br />
Stable URL: http://www.jstor.org/stable/4241617<br />
Accessed: 18/11/2009 04:57<br />
Your use of the JSTOR archive indicates your acceptance of JSTOR's Terms and Conditions of Use, available at<br />
http://www.jstor.org/page/info/about/policies/terms.jsp. JSTOR's Terms and Conditions of Use provides, in part, that unless<br />
you have obtained prior permission, you may not download an entire issue of a journal or multiple copies of <strong>article</strong>s, and you<br />
may use content in the JSTOR archive only for your personal, non-commercial use.<br />
Please contact the publisher regarding any further use of this work. Publisher contact information may be obtained at<br />
http://www.jstor.org/action/showPublisher?publisherCode=bisi.<br />
Each copy of any part of a JSTOR transmission must contain the same copyright notice that appears on the screen or printed<br />
page of such transmission.<br />
JSTOR is a not-for-profit service that helps scholars, researchers, and students discover, use, and build upon a wide range of<br />
content in a trusted digital archive. We use information technology and tools to increase productivity and facilitate new forms<br />
of scholarship. For more information about JSTOR, please contact support@jstor.org.<br />
http://www.jstor.org<br />
British Institute for the Study of Iraq is collaborating with JSTOR to digitize, preserve and extend access to<br />
Iraq.
A SHORT INVESTIGATION OF THE TEMPLE<br />
AT AL-'UBAID<br />
By P. DELOUGAZ<br />
T HE following is an account of a short investigation carried out under the<br />
auspices of the Oriental Institute of the University of Chicago at Al-<br />
'Ubaid in January I937.<br />
Excavations on this site have previously been undertaken by other institutions;I<br />
some explanation is therefore necessary of the origin and circumstances<br />
of our short campaign.<br />
In the course of the Oriental Institute's exploration of the Dyala region,<br />
not only was the existence of early Sumerian civilization established at several<br />
sites in this comparatively northern part of Babylonia,2 but successive stages<br />
in its development were revealed and could be studied in detail. At <strong>Khafaje</strong> it<br />
was with this problem that we were mainly occupied for seven successive<br />
seasons.<br />
The uniformity of the material culture as found at these sites and at others<br />
located in Sumer proper soon became apparent, and was confirmed by innumerable<br />
cases of obvious resemblance between individual discoveries.3 It,<br />
therefore, seemed not unreasonable to expect a similar uniformity to appear<br />
in contemporary architectural remains.<br />
In point of fact, during the course of our second season's digging at <strong>Khafaje</strong><br />
(the winter of I93I-2) we cleared within the great Oval enclosure a 'square<br />
structure' in plan not unlike the Platform at Al-'Ubaid.4 Both structures were<br />
built of plano-convex bricks and both could be dated with certainty to<br />
approximately the same part of the Early Dynastic period. The common lines<br />
of these two structures have been discussed in a previous study,s while the<br />
most significant difference consists in the placing of the stairways. Just as the<br />
position of the stairway off centre against the Platform at <strong>Khafaje</strong> enabled us<br />
to reconstruct a definite type of shrine, namely the 'northern', on top of it<br />
(Fig. I), so the position of the stairs against the middle of the Platform at Al-<br />
'Ubaid may indicate that the shrine there was of the 'southern' type. The<br />
smaller size and the greater number of buttresses may provide a clue for the<br />
comparative dating of the two structures.6 The Al-'Ubaid Platform was<br />
I The site was discovered in I919 by the late Dr.<br />
Hall. Work was carried on there first by Dr. Hall<br />
and afterwards by Sir Leonard Woolley. The<br />
results of the excavations were fully published by<br />
these two excavators in collaboration with Mr. C. J.<br />
Gadd, in Al 'Ubaid, Oxford University Press, I927.<br />
' Extensive remains of the Early Dynastic period<br />
were excavated at Tell Assmar, <strong>Khafaje</strong>, and Tell<br />
Agrab. The main results were published by Dr.<br />
Henri Frankfort and collaborators in the annual<br />
reports of the Iraq Expedition, Oriental Institute<br />
B<br />
Communications, nos. 13, i6, I7, I9, and 20.<br />
3 One of the first and most striking of such<br />
examples is a plaque from <strong>Khafaje</strong> (Kh. I/400), a<br />
missing corner of which could practically be re-<br />
placed by a fragment of a similar plaque found at<br />
Ur. See OIC. No. 13, 96-7.<br />
4 OIC., No i6, p. 64, fig. 40.<br />
s DELOUGAZ, Planoconvex Bricks and the Methods<br />
of their Employprent, Studies in Ancient Oriental<br />
Civilization, No. 7.<br />
6 DELOUGAZ, Planocomex Bricks, pp. 28 f.
comparatively well preserved<br />
P. DELOUGAZ<br />
and had a revetment of baked brick, while the<br />
'square structure' was built entirely of unbaked bricks of which only a few<br />
courses were preserved.<br />
However, although our knowledge of the architecture of the Early Dynastic<br />
period has increased considerably during the last few years, the Oval Temple<br />
enclosure at <strong>Khafaje</strong> stands out as unique of its kind among the other known<br />
buildings (Fig. i). On the other hand, the magnitude of this building and the<br />
conservatism characteristic of the ancient Near East seem to exclude the<br />
possibility of its peculiarities being the outcome of a whim or eccentricity,<br />
especially as we have established that it had been repeatedly rebuilt on similar<br />
lines, probably conforming to some definite tradition.<br />
When the excavations of the Oval Temple at <strong>Khafaje</strong> were completed,<br />
it<br />
became evident that the 'square structure' was in fact an integral part of a<br />
more elaborate building. Having in mind the close affinity of the Nin-<br />
Khursag temple to it, the writer felt inclined to extend the parallel and<br />
expect an oval building at Al-'Ubaid as well. That such a building was not<br />
found in the previous excavations is not a matter for surprise. From the<br />
excellent report on these excavations it is clear that the excavators' attention<br />
had been concentrated on a small area round and in front of the Platform, the<br />
area, in fact, where the important objects were found. As one can clearly see<br />
from the air photographs,1<br />
the dumps encroached to within a few metres of<br />
the platform walls, and this, of course, did away with the possibility<br />
of investi-<br />
gating the ground thus covered for architectural remains (PI. I.). It was only<br />
in the very limited space of a few narrow trenches, particularly<br />
in the one to<br />
the north-east, that any such remains might have been found. Beyond the<br />
dumps to the east, however, a wall built of baked bricks, and dated by some<br />
bricks bearing the name of Shulgi to the Third Dynasty of Ur, had been<br />
traced.2 This wall shows a definite curve both in the air photographs<br />
and on<br />
the plan,3 and there was evidence of other building activities on the part of<br />
the same king at the summit of the Temple Platform. It is obvious that he<br />
intended to preserve some of the tradition of the earlier building, as he even<br />
imitated the special character of the material used in this earlier period.<br />
(Some of his bricks were planoconvex in shape, bearing the characteristic<br />
finger-marks.4) It therefore seemed equally within the bounds of possibility<br />
that the curvature of this wall might have reflected some earlier tradition of<br />
the building. It is true that it was explained by the previous excavators as a<br />
quaywall or a revetment of a canal,5 yet, since it was never completely dug, it<br />
seemed to us that a further investigation might produce some new evidence.<br />
The work of the joint expedition of the British Museum and the University<br />
Museum of Pennsylvania was terminated some time ago, and the Oriental<br />
Institute is also bringing its activities in Iraq to a close for the time being. If,<br />
therefore, results were to be obtained before the final publication<br />
of the Oval<br />
1 Al 'Ubaid, pi. i.<br />
2 Ibid. 62.<br />
3 Ibid., pi. 1, fig. 2; pi. 11.<br />
? Ibid. 14, 63.<br />
5 Ibid. 62.
A SHORT INVESTIGATION OF THE TEMPLE AT AL-'UBAID 3<br />
Temple at <strong>Khafaje</strong> went to press, the investigation of this intriguing compari-<br />
son could not be postponed. We consequently apprised Sir Leonard Woolley<br />
of our project, and after obtaining his kind consent as well as formal permis-<br />
sion from the Director of Antiquities in Iraq, the writer, accompanied by the<br />
architect of the Iraq Expedition, Mr. Seton Lloyd, left Baghdad on January<br />
17th for Al-'Ubaid. Our time was limited by the closing down of our excava-<br />
tions on January 16th and the subsequent 'Division Day' at <strong>Khafaje</strong>, and<br />
January 23rd, on which date our season officially closed with the departure<br />
of Dr. Frankfort. Excluding the time for the journey up and down, only four<br />
full days were left for the campaign. The results obtained during this short<br />
time are largely due to the tireless application and spirit of the group of seven<br />
young pickmen who accompanied us from the north. In addition to these<br />
skilled wall-tracers a score or so of local Arabs were employed as basket-<br />
carriers.<br />
While the writer was conducting the excavations and taking photographs in<br />
the field, Mr. Lloyd undertook the planning of the newly excavated ruins as<br />
well as a complete survey of the site. All object photographs reproduced in<br />
these pages were taken at <strong>Khafaje</strong> by Mrs. Rigmor Jacobsen, the photographer<br />
of the<br />
Iraq Expedition.<br />
I. ARCHITECTURAL REMAINS<br />
The Oval. In view of certain considerations mentioned above, our first<br />
concern was to re-excavate Shulgi's curved wall. Luckily, however, it proved<br />
unnecessary to continue working on this secondary structure, since before the<br />
end of our first morning we were able to transfer our activities to the earlier<br />
Oval enclosure, the line of which at one point was just discernible on the<br />
surface owing to the difference in colour between its masonry and the soil<br />
which surrounded it. Mr. Lloyd first observed these contrasting colours on<br />
the south-west side of the Platform, while we were searching the mound for<br />
painted pot-sherds, and the explanation soon became clear. The material<br />
used in the earlier building was a peculiar reddish brick. But at a later date<br />
the walls had been completely filled in and covered with a layer of greyish<br />
clay.1 On the north, west, and south-west sides of the building this later<br />
structure had been partially washed away, exposing the earlier reddish brick-<br />
work. The grey colour was thus only preserved in the spaces between the<br />
walls, where the grey bricks still remained in place against the earlier red ones<br />
(see section, Fig. 4).<br />
Once the presence of a curved wall was detected at one point, wall-tracers<br />
were placed at short intervals outside the line which it seemed likely to be<br />
going to take, and were instructed to cut narrow trenches in the direction of<br />
the platform. Each in turn encountered the reddish brickwork of the wall and<br />
proceeded to follow it until he reached the point where his neighbour had<br />
started. In this way a continuous line was soon obtained.<br />
1 Al 'Ubaid, 62.
4 P. DELOUGAZ<br />
Plate I, i, shows a portion of the Oval on the south-west side (above the<br />
head of the wall-tracer in the foreground an arrow indicates the shallow<br />
trench by which he reached the wall).<br />
Plate I, 2, shows the south-east side of the Oval after it had been traced<br />
through the earlier dumps.<br />
The results of the excavations were surveyed by Mr. Lloyd and are shown<br />
on the plan (Fig. 2). The newly-excavated part is marked in solid black, while<br />
the part previously excavated is hatched in. It will be seen that the Platform<br />
is placed a little off the centre of an oval enclosure some 80 metres long<br />
and<br />
65 wide. We were unable in the limited time at our disposal to uncover the<br />
entire length of the Oval, yet sufficient tracing was done at a succession of<br />
points to enable us to complete the circuit with a minimum of conjecture.<br />
It should be made clear that the solid black does not indicate any definite<br />
thickness of wall, but only the face of what is probably solid brickwork. If<br />
enclosure walls existed round the Platform, it is indeed unlikely that these<br />
are preserved, except perhaps on the east side where less erosion has taken<br />
place, but the ground is partly covered by dumps. The Oval thus far exca-<br />
vated probably represents only the outer face of an artificial terrace similar to<br />
the low terrace at <strong>Khafaje</strong>, on top of which the Platform was built.<br />
On the south side of the terrace a drain of baked brick runs outwards from<br />
the centre and appears to have been embedded in the brickwork of the terrace.<br />
Unfortunately, it could not be traced to its starting-point owing to lack of<br />
time and the considerable size of the dumps which covered its northern end.<br />
Plate II, 1, shows this drain, looking north.<br />
The Entrance. Once the shape and character of the Oval terrace which<br />
carried the Platform had been determined, it seemed natural to expect an<br />
entrance somewhere on the main axis of the impressive stairway<br />
which can<br />
be seen on the plan. Yet, as the tracing of the outer face progressed,<br />
this point<br />
was reached without any interruption in its continuity. The only alternative<br />
position seemed to be a point in line with the earlier pavement<br />
or ramp which<br />
was excavated near the stairway and took a somewhat different angle.1<br />
Here<br />
it was in fact found, during the last minutes of our short campaign (Fig.<br />
2, Square E-5). For the moment, therefore, it seemed reasonable to conclude<br />
that it was contemporary<br />
with some building period earlier than the Platform<br />
to which the staircase belonged. After the plan was drawn, however, Mr.<br />
Lloyd pointed out that it was the only spot in the whole of the Oval where the<br />
entrance could be at right angles with a tangent to the Oval and facing the<br />
staircase. This may, therefore, suggest an alternative explanation of the<br />
asymmetrical position of the stairs in the fa?ade of the Platform to that sug-<br />
gested at the time of its excavation,2 namely, that their position was adapted so<br />
that their axis might correspond to an earlier entrance.<br />
The Terrace. A few hours of our time were devoted to the investigation of<br />
the upper surface of the newly discovered Oval Terrace. Near the east comer<br />
of the Flatform, and beneath the pavement upon and above which lay the rich<br />
1<br />
AV?baid^z.<br />
Ibid., 74?
A SHORT INVESTIGATION OF THE TEMPLE AT AL-'UBAID 5<br />
collection of objects found by the previous excavators, we succeeded in<br />
tracing a short length of a wall running north and south. At either end it dis-<br />
appeared beneath high dumps, and its further investigation in the time which<br />
remained at our disposal was consequently impossible.<br />
The part traced was about 18 metres in length, and about 4 metres from<br />
the south end a doorway was found leading eastwards into the space which<br />
separated it from the outer face of the enclosure. This doorway is 2 metres<br />
in width and somewhat elaborate in treatment, having a panelled buttress on<br />
one side and a recess on the other. Farther to the north a shallow buttress<br />
was uncovered which seemed likely to have been one of a series forming a<br />
continuous treatment of the inner face of the wall?again a parallel from<br />
<strong>Khafaje</strong>. The thickness of the wall was ascertained only in one point near<br />
the south side of the entrance, where it measured 1-50 m.<br />
Plate II, 2, shows a part of this wall as well as the east corner of the Platform.<br />
The buttress mentioned above appears beneath the metre-stick in the fore-<br />
ground, while the doorway can be seen a little beyond.<br />
The space in front of the Platform, corresponding to the main courtyard<br />
inside the Oval at <strong>Khafaje</strong>, was of course almost entirely cleared by the pre-<br />
vious excavators, since it was here that they encountered such a rich harvest<br />
of objects. Beneath the pavement which they laid bare, however, there are<br />
indications of floors belonging to at least three earlier<br />
occupations.<br />
These<br />
could plainly be seen at a point where a deep trench had been dug, perhaps<br />
to examine the foundations of the Platform.<br />
The position of the trench can be seen in Fig. 2 : it is situated in front of the<br />
Platform, south-west of the stairway. Plate III, 2, shows its vertical side and<br />
clearly indicates the various floor-levels. For the sake of producing a clear<br />
photograph, the various pavements from the sand upwards were cut into projecting<br />
shelves, upon<br />
the lowest of which some painted Al-'Ubaid sherds are<br />
lying. Beneath this shelf there is a layer of sand, the depth of which we had<br />
not time to establish ; it is certain, however, that it is not virgin soil because<br />
a number of painted sherds were found embedded in it.<br />
The Platform. Since most of our time had to be devoted to the tracing of<br />
the Oval, we were able only to investigate the top of the Platform during the<br />
last few hours of our visit, and not more than two men could be spared for this<br />
work. Near the south corner, in the vicinity of a pile of baked bricks?<br />
probably all that remains of a Shulgi wall1?we found traces of the foundations<br />
of another building (Plate III, 1). These consisted of a few courses of<br />
unbaked bricks laid at a different angle from the face of the earlier platform<br />
and showing signs of belonging to some structure which extended beyond<br />
it. The surviving foundations had been cut off short when the baked brick<br />
revetment of the early platform was traced,2 so that there was no possibi-<br />
lity of establishing their extent or outline. It is none the less conceivable<br />
that a further investigation of their fragmentary remains may reveal some<br />
clue as to the character of the building which originally stood upon the<br />
1 Al 'Ubaid, 63.<br />
Ibid. 14.
6 P. DELOUGAZ<br />
Platform. The further investigation of this point would, of course, involve the<br />
complete removal, after tracing, of all secondary remains, in order to avoid<br />
their becoming confused with such traces as might survive of the original<br />
structure.<br />
Earlier Foundations. In addition to the newly excavated features, Mr.<br />
Lloyd was also able to record in the plan a deep search-trench which we<br />
found had been cut in the southern corner of the Platform (Fig. 2, Square<br />
D-4). At the bottom of this trench the remains of a wall-foundation, con-<br />
sisting of irregular slabs of limestone, came to light.1 We continued tracing<br />
these for some distance at either end beneath the masonry of the Platform, and<br />
found that the wall of which they formed part had run east and west, that is to<br />
say, at an angle of 45o with the axis of the Platform. It may belong to an earlier<br />
building of some importance<br />
and is probably well worth investigation. At<br />
corresponding levels elsewhere in the site great quantities of small clay cones<br />
were found, both by us and by the previous excavators. These cones are<br />
evidence of a certain technique of mosaic decoration discovered at Warka, but<br />
practically unknown elsewhere.2<br />
Topographical Survey\ While excavation was in progress, Mr. Lloyd under-<br />
took and completed a topographic survey of the site (Fig. 3). In this survey he<br />
also located the position of the early settlement and cemetery excavated by<br />
Sir Leonard Woolley.3 This was done in order to establish their relative<br />
positions, and at the same time to make some record of the contour of the tell.<br />
The appearance of the latter does not, we feel, support the theory that at some<br />
time during the occupation of the site a canal ran between the early settle-<br />
ments and the Temple. The cross-section on Fig. 4 shows the levels of the<br />
ruins so far excavated.<br />
II. SMALL FINDS<br />
The very few objects which were found during our investigation were for<br />
the most part surface finds. The types of the painted pottery sickles, clay,<br />
and stone pegs, &c, are well known from previous publications. We shall,<br />
therefore, briefly describe only a few which we consider to provide some new<br />
information.<br />
Finds of the Jemdet Nasr Period. The most important of these was a well-<br />
preserved cylinder seal which can be assigned to the Jemdet Nasr Period<br />
(Plate IV, 1). This seal was found beneath the surface against the western<br />
side of the Oval. It is made of white marble, unpierced, with a small circular<br />
indentation at one end, and is in this way practically identical with certain<br />
seals found in the Sin Temple of the Jemdet Nasr Period at <strong>Khafaje</strong> (one of<br />
which?Kh.<br />
VI/160?is<br />
shown on Plate IV, 2).<br />
Some 10 metres to the south of the Oval a small rectangular brick of the<br />
1 The sounding, as I learned later from Sir<br />
Leonard Woolley, was made by Mr. M. E. L.<br />
Mallowan when he was a member of the staff of his<br />
expedition working at Ur.<br />
2<br />
Loftus, Travels and Researches in Chaldaea and<br />
Susiana, 187 ff.; Jordan, Dritter vorl?ufiger<br />
Bericht Uruk. (Abh. Preuss. Akad. Wiss. 1932.<br />
Phil.-Hist. Klasse Nr. 2).<br />
3 See Al 'Ubaid, pl. xlii.
A SHORT INVESTIGATION OF THE TEMPLE AT AL-'UBAID 7<br />
'Riemchen' type was also found on the surface. This brick (Plate IV, 4) is<br />
baked, and measures 12x21 centimetres. It was<br />
evidently made in an open<br />
mould, as the portion of clay which had exuded beneath the frame in the<br />
making of the brick can be clearly distinguished even in the photograph.<br />
Plate IV, 3, shows an unbaked 'Riemchen' from <strong>Khafaje</strong> of the Jemdet Nasr<br />
Period. This, too, was doubtless made in a similar way, as is suggested by the<br />
edge of surplus clay, and by the defect in the<br />
shape of the brick in the top<br />
left-hand corner, which was certainly caused by a rectangular piece of wood<br />
inserted in one corner to strengthen the frame. The<br />
similarity between these<br />
two bricks in shape and size is obvious, and may be evidence of the existence<br />
at Al-'Ubaid of architectural remains of the Jemdet Nasr Period, although<br />
one would, of course, need to find these bricks in situ in a dated stratum before<br />
drawing positive conclusions. The cylinder seal described above seems a<br />
weighty argument in favour of this contention.<br />
I gather also that some fragments of painted pottery of the Jemdet Nasr<br />
Period were found by Dr. Hall, but naturally they could not be identified at<br />
that time, as the site of Jemdet Nasr was only later discovered and excavated.<br />
Clay Cones and Mosaics. As previously stated, we also found in great num-<br />
bers the small clay cones which had been from the beginning associated with<br />
the 'Stiften' mosaic technique, as found in the temple at Warka,1 where clay<br />
cones were inserted in the mud mortar so that their circular flat ends painted<br />
in various colours lay flush with the wall and so formed patterns. The cones<br />
are of various sizes, ranging between 3 and 12 centimetres in length, some of<br />
them still bearing traces of black or red paint on their flat end. There seems<br />
to be no doubt that this kind of mosaic ornament was employed in some<br />
building on this site. But, as there is no example at Al-'Ubaid of such mosaic<br />
work found in position, nothing can be said of the pattern. A small brick,<br />
however, found near the western side of the Oval bore clear traces of a design<br />
in black and white paint, very similar to the pattern of the 'Stiften* mosaic at<br />
Warka. This brick (Plate IV, 5) is broken in the middle and it is clear that<br />
it was decorated with two painted panels. Approximately in the centre of each<br />
panel was a hole made by one of the smaller clay cones when the clay was still<br />
wet. In the centre, between the two panels, there was also a third hole,<br />
which can be seen just where the break occurred. Plate IV, 6, is a reconstruc-<br />
tion of the same brick. As No. 7 on the same Plate we reproduce an unpainted<br />
brick from Eridu, which also has a series of three holes, made before baking<br />
in the same way. This type of brick is quite common on the surface at<br />
Eridu, but there seems to be no definite proof as to the period to which it<br />
belongs. All the bricks on this plate are of a similar type and may, therefore,<br />
indicate a connexion between the Jemdet Nasr and Uruk periods.<br />
Inlay Pieces. Not so numerous as the clay cones, but still plentiful, were the<br />
triangles, lozenges, and flower petals of pink, grey, and white stone or some-<br />
times shell; most of these undoubtedly belonged to the inlaid mosaics,<br />
columns, and artificial flowers which were found in abundance by the previous<br />
LoFTUS, Travels and Researches in Chaldaea and Susiana, 187 ff.
8 P. DELOUGAZ<br />
excavators. But there seems no doubt that some were used in wall friezes in<br />
the Early Dynastic buildings, comprising the usual geometrical patterns<br />
which were of three types : (i) joined lozenges forming a 'diamond-check'<br />
pattern; (ii) joined triangles forming a 'wedge' pattern; and (iii) formal<br />
rosettes.1<br />
Fortunately we were able to detect the way in which some of these friezes<br />
were fixed to the wall. For this purpose, clay cones identical in size and shape<br />
with the 'Stiften' mosaic type (averaging 10 cm. in length) were used, but<br />
differing in that the flat end of each is obliquely pierced by two holes from<br />
top to side, Plate IV, 9 and 10. These holes correspond exactly to loops formed<br />
by drilling into the back of the single mosaic pieces, and could be attached to<br />
them with string, or more likely with copper wire, traces of which were<br />
actually found in some cases (Plate IV, 8). The cones could then be inserted<br />
into the wet clay plaster exactly as in the earlier 'Stiften' mosaic technique<br />
until the piece of mosaic lay flush with the wall. Furthermore, as the surface<br />
of the mosaic pieces was generally larger in area than the thickness of the cone,<br />
enough space was left between cones for the displaced plaster to settle, and<br />
thus minor adjustments were facilitated.<br />
The advantage of this method over the earlier<br />
technique is obvious. In<br />
this way it is possible to obtain a larger variety of pattern and colour as well<br />
as a more durable effect. There is an obvious connexion between this method<br />
of using stone inlay pieces attached to clay cones, presumably in the Early<br />
Dynastic period,<br />
and the pure 'Stiften' mosaic technique as found at Warka.<br />
On the other hand, numerous coloured stone cones, found on the surface of<br />
the earliest settlement among the painted sherds, suggest that at the earliest<br />
(Al-'Ubaid) period the technique of similar mosaic work was already known.2<br />
It is possible that stone was first used for the purpose of mosaic decoration in<br />
this part of the country, since it is obtainable in a variety of colours in the<br />
vicinity, and that the clay cones were a substitute devised later in a part of<br />
the country where stone was not easily come by.<br />
Now, whereas recent excavations have thrown much light on the transition<br />
from the Jemdet Nasr period to the Early Dynastic period, the sequence of<br />
the earlier stages, that is to say, the relations between the Al-'Ubaid, Uruk, and<br />
Jemdet Nasr periods, still remains problematical ; consequently, any probable<br />
link between these periods, suggested by however trivial-seeming an object,<br />
deserves special attention ; and it is from this point of view that our finds had<br />
to be considered.<br />
Our object in revisiting the south was to verify the theory about the exis-<br />
tence of an oval-shaped structure in connexion with the Nin-Khursag Temple<br />
at Al-'Ubaid. Of this we were fortunate enough to obtain positive proof;<br />
1 In this connexion it is interesting to note that<br />
exactly the same pattern occurs in some of the inlaid<br />
vas?s of the Jemdet Nasr Period found at <strong>Khafaje</strong>.<br />
Even the colours are the same, red and white en a<br />
field of black bitumen and occasionally on red<br />
paint. (See Illustrated London Netvs, Sept. 26th,<br />
1936, 526.)<br />
2 Such stone pegs are still common on the surface<br />
at Eridu, but they were also found previously in<br />
profusion on the surface of Al-'Ubaid (see Al<br />
'Ubaid.S).
?-w-?:^-r,*?**.. *^??*^ -r---"C-Ai .*=? . -*?*<br />
2. The south-eastern side of the Oval at Al-'Ubaid<br />
3. A general view of the Temple mound at Al-'Ubaid from the north-east<br />
-. '.:-*,.fcV_<br />
PLATE I
PLATE II<br />
?. The baked-brick drain at the south side of the Oval at Al-'Ubaid<br />
2. The wall on top of the terrace at Al-'Ubaid
?. The brickwork on top of the Platform at Al-'Ubaid<br />
2. The floor levels in front of the Platform at Al-'Ubaid<br />
PLATE III
PLATE IV<br />
Et<br />
o<br />
u<br />
?<br />
Ie!<br />
4^ VO ?4-1<br />
0> O<br />
'S -r4 w<br />
8 "S 8<br />
S ?r m oc<br />
* J, c c<br />
?8 ^ 1?<br />
O O ?? ?H<br />
'S ?? CL ?*<br />
^<br />
^ o S<br />
TJ?S<br />
4> 'G!<br />
J-fi<br />
A SHORT INVESTIGATION OF THE TEMPLE AT AL-'UBAID 9<br />
apart from this, the results that could be gathered in such a short campaign<br />
were necessarily scanty and incomplete; but even so, these results were<br />
enough to bring us counter to some of the fundamental problems of Baby-<br />
lonian archaeology, and even to provide some material for speculation. It is<br />
indeed impossible to work on these sites, even on a very small scale, without<br />
obtaining the feeling, nay, the conviction, that only when regular excavations<br />
on a proper scale are resumed, will some of these problems find their solution.
^I^^E?^ MCUftS<br />
THE TEMPLE OVAL<br />
KHAFAJE<br />
Fig. i. A RECONSTRUCTED PLAN OF THE TEMPLE OVAL AT KHAFAJE.<br />
Fig. 2. GROUND PLAN OF THE TEMPLE AT AL-'UBAID.
Fig. 3. TOPOGRAPHIC SKETCH OF AL-'UBAID.<br />
TELL AL 'U ? A I D . cross scction throuqh t pe tcmrlc ri at f or m .<br />
^w-<br />
^2<br />
Fig. 4.


