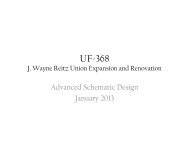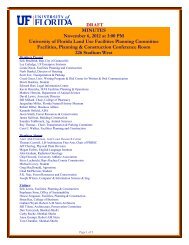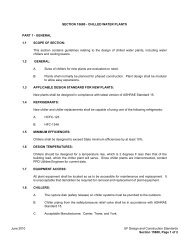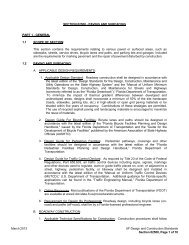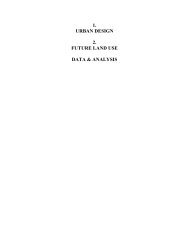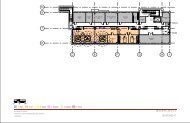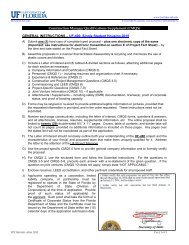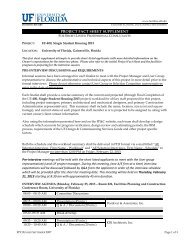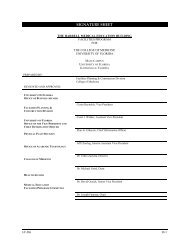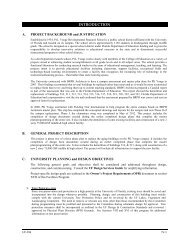Minutes - UF-Facilities Planning & Construction - University of Florida
Minutes - UF-Facilities Planning & Construction - University of Florida
Minutes - UF-Facilities Planning & Construction - University of Florida
You also want an ePaper? Increase the reach of your titles
YUMPU automatically turns print PDFs into web optimized ePapers that Google loves.
Motion Carried Unanimously<br />
II. MINOR PROJECTS<br />
Band Practice Field (Pony Field) – Light Installation Frank Javaheri<br />
Frank said that he was before the committee to get approval for a lighting installation on the northwest end <strong>of</strong><br />
Pony Field. He recapped the improvements made to the field previously and that they had added lights on the<br />
east side to help with night time practices. He said that the band director feels that lights are insufficient and he<br />
would like to have installed two new poles near the band tower, or at the north and south ends facing east<br />
towards the field. Frank said the final location will be chosen by a lighting specialist and that they would<br />
minimize lighting bleed into the adjacent Conservation Area. He also, noted that the lights are only used during<br />
practice from 4-8 PM.<br />
Stephanie Sims asked about making the existing lights brighter. Frank said the existing ones are very bright and<br />
that since they face west brighter ones would bleed more into the Conservation Area. Gail Hansen De Chapman<br />
asked about the height <strong>of</strong> the poles. Frank said they were looking at 25- 30 foot poles that are not as high as the<br />
other side. Greg McDonald suggested that they consider adding the new lights to the tower. Frank said that they<br />
would look at that option. Jason Smith asked if there would be issues with the lights creating issues with the<br />
cars along Gale Lemerand. Frank said that they would add shade /eyebrows to direct the light downward. Jason<br />
said that the project should coordinate with the FDOT greenway project. Frank said that they have been<br />
coordinating, but that the band director wants to put in the lights this summer and the greenway project is still in<br />
design. Jason said that Frank should coordinate with Jeff Holcomb about safety issues and angles. Frank assured<br />
him that he would coordinate with UPD on the installation. Greg asked if the electrical would be run<br />
underground, which Frank answered in the affirmative.<br />
Motion: Greg MacDonald made the motion to approve the project as presented.<br />
Second: Gail Hansen De Chapman<br />
Motion Carried Unanimously<br />
III. MAJOR PROJECTS<br />
<strong>UF</strong>-400 Single Student Housing Frank Javaheri<br />
Frank recapped his previous visit to the committee for site approval back in November. He noted that at that<br />
presentation there had been concern about the heritage Live Oak on the site and that he had said they would try<br />
and avoid it. He continued that he had Jack Ponikvar, project architect, with him to go over the design scenarios<br />
they had put together. Jack went over the site constraints noting that he was advised to avoid impacting the<br />
drive that parallels 13 th Street, needed to be placed by the Disability Center and to stay under 5 stories since it<br />
was within the Historic Area Impact Zone. He went over 7 various footprints placed on the site and said that the<br />
program specified a minimum footprint to accommodate the specialized rooms they would be putting in on the<br />
1st floor for people with pr<strong>of</strong>ound disabilities. He discussed the various scenarios and said that the only one that<br />
worked with the constraints mentioned (in addition to the slope <strong>of</strong> the site and with Yulee Pit to the south) was<br />
the L-shaped one, which he said would require the elimination <strong>of</strong> a heritage Live Oak and Pecan (heritage) that<br />
they were trying to avoid.<br />
Gail Hansen De Chapman asked if they could reduce/change the circle drive to avoid the Live Oak. Linda<br />
Dixon said that there were additional heritage oaks inside the circle drive. Jason Smith noted that the proposed<br />
orientation <strong>of</strong> the building (parallel to 13 th Street as opposed to angled away like Reid and Yulee) was different<br />
than adjacent ones and that the result seemed a bit odd. Jason asked if there would be a sidewalk on the west<br />
side. Jack said that there would be sidewalks on the east and west, and said regarding the orientation that the<br />
Division <strong>of</strong> Historical Resources had said that the building “should be <strong>of</strong> its time”. Gail asked if there would be<br />
parking losses. Jack said that they are currently projecting 22 spaces being removed. Stephanie Sims asked the<br />
reason for the height limitations. Jack said that the Division <strong>of</strong> Historical Resources would reject any higher<br />
than 4 stories on the north and 5 on the south (slope). Gail asked how the building occupants would access the<br />
main campus. Jack showed the path they would take on the north side by Reid Hall and up towards Fine Arts<br />
and said that they would be working with Ken Osfield to get the ADA requirement correct. Jack showed an



