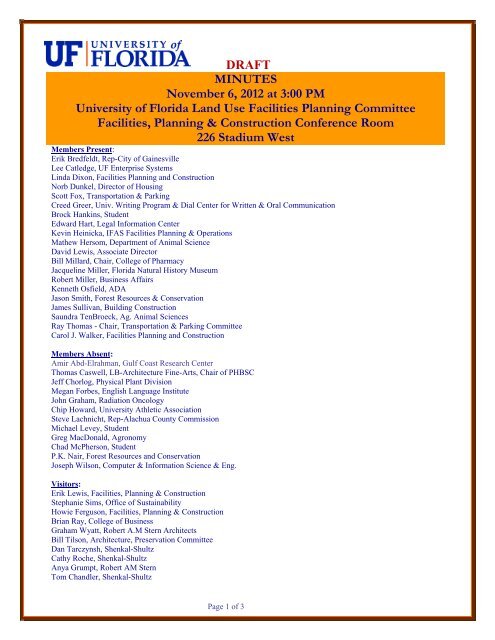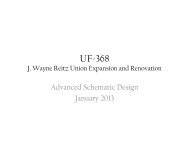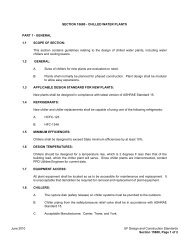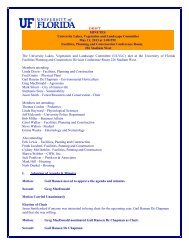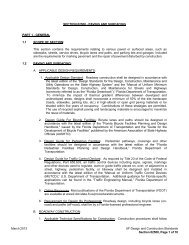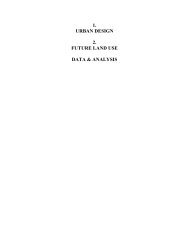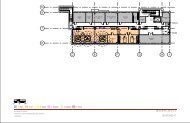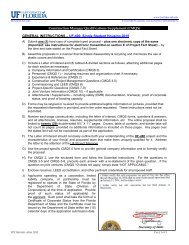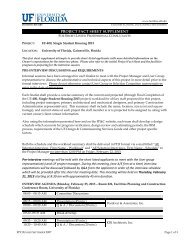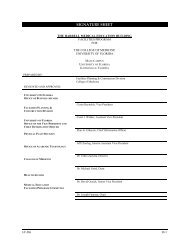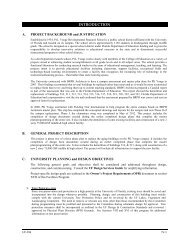Minutes - UF-Facilities Planning & Construction - University of Florida
Minutes - UF-Facilities Planning & Construction - University of Florida
Minutes - UF-Facilities Planning & Construction - University of Florida
Create successful ePaper yourself
Turn your PDF publications into a flip-book with our unique Google optimized e-Paper software.
DRAFT<br />
MINUTES<br />
November 6, 2012 at 3:00 PM<br />
<strong>University</strong> <strong>of</strong> <strong>Florida</strong> Land Use <strong>Facilities</strong> <strong>Planning</strong> Committee<br />
<strong>Facilities</strong>, <strong>Planning</strong> & <strong>Construction</strong> Conference Room<br />
226 Stadium West<br />
Members Present:<br />
Erik Bredfeldt, Rep-City <strong>of</strong> Gainesville<br />
Lee Catledge, <strong>UF</strong> Enterprise Systems<br />
Linda Dixon, <strong>Facilities</strong> <strong>Planning</strong> and <strong>Construction</strong><br />
Norb Dunkel, Director <strong>of</strong> Housing<br />
Scott Fox, Transportation & Parking<br />
Creed Greer, Univ. Writing Program & Dial Center for Written & Oral Communication<br />
Brock Hankins, Student<br />
Edward Hart, Legal Information Center<br />
Kevin Heinicka, IFAS <strong>Facilities</strong> <strong>Planning</strong> & Operations<br />
Mathew Hersom, Department <strong>of</strong> Animal Science<br />
David Lewis, Associate Director<br />
Bill Millard, Chair, College <strong>of</strong> Pharmacy<br />
Jacqueline Miller, <strong>Florida</strong> Natural History Museum<br />
Robert Miller, Business Affairs<br />
Kenneth Osfield, ADA<br />
Jason Smith, Forest Resources & Conservation<br />
James Sullivan, Building <strong>Construction</strong><br />
Saundra TenBroeck, Ag. Animal Sciences<br />
Ray Thomas - Chair, Transportation & Parking Committee<br />
Carol J. Walker, <strong>Facilities</strong> <strong>Planning</strong> and <strong>Construction</strong><br />
Members Absent:<br />
Amir Abd-Elrahman, Gulf Coast Research Center<br />
Thomas Caswell, LB-Architecture Fine-Arts, Chair <strong>of</strong> PHBSC<br />
Jeff Chorlog, Physical Plant Division<br />
Megan Forbes, English Language Institute<br />
John Graham, Radiation Oncology<br />
Chip Howard, <strong>University</strong> Athletic Association<br />
Steve Lachnicht, Rep-Alachua County Commission<br />
Michael Levey, Student<br />
Greg MacDonald, Agronomy<br />
Chad McPherson, Student<br />
P.K. Nair, Forest Resources and Conservation<br />
Joseph Wilson, Computer & Information Science & Eng.<br />
Visitors:<br />
Erik Lewis, <strong>Facilities</strong>, <strong>Planning</strong> & <strong>Construction</strong><br />
Stephanie Sims, Office <strong>of</strong> Sustainability<br />
Howie Ferguson, <strong>Facilities</strong>, <strong>Planning</strong> & <strong>Construction</strong><br />
Brian Ray, College <strong>of</strong> Business<br />
Graham Wyatt, Robert A.M Stern Architects<br />
Bill Tilson, Architecture, Preservation Committee<br />
Dan Tarczynsh, Shenkal-Shultz<br />
Cathy Roche, Shenkal-Shultz<br />
Anya Grumpt, Robert AM Stern<br />
Tom Chandler, Shenkal-Shultz<br />
Page 1 <strong>of</strong> 3
The <strong>University</strong> Land Use <strong>Facilities</strong> <strong>Planning</strong> Committee members met in 226 Stadium West. Bill Millard,<br />
Chair, called the Land Use meeting to order at 3:00 PM.<br />
I. Adoption <strong>of</strong> Agenda & Approval <strong>of</strong> September 2012 <strong>Minutes</strong>.<br />
Motion: Sandra TenBroek moved to approve the agenda and minutes as presented.<br />
Second: Norb Dunkel<br />
Motion carried unanimously<br />
Discussion: Bill said that he had been notified that the Solar Decathlon House was moving back to its<br />
originally approved site at Energy Park and that he had felt that it did not warrant another committee review,<br />
since had been previously approved.<br />
II. MAJOR PROJECTS<br />
Heavener Hall Schematic Design Howie Ferguson<br />
Howie introduced himself and Brian Ray from the College <strong>of</strong> Business and went over the building program and prior<br />
workshops. He said that the building would connect to Bryan Hall and that it was the undergraduate sister to Hough<br />
Hall (Graduate – Business School), with construction starting next summer and finishing by Summer B, 2014.<br />
Howie went over the committee’s role, noting that the project is at schematic design. Howie said that many colleges<br />
now are trying to create a home base for their students. He introduced the project team and handed over the<br />
presentation to the architect Graham Wyatt. Graham went over the campus’ building history showing images <strong>of</strong> old<br />
maps and photos, noting various design features including the original plan <strong>of</strong> arcing roads creating mirror images <strong>of</strong><br />
each other that was used as the original design concept for building layout. He said Bryan Hall was built in 3 phases<br />
and that each addition varied on its base floor elevation. He went over some <strong>of</strong> the site issues, including Bryan’s<br />
north stairwell (coming down), major utilities, and the setback lines that match the north sides <strong>of</strong> Matherly along<br />
<strong>University</strong> Ave and the bottom <strong>of</strong> Tigert’s front steps along 13th Street and stated that <strong>University</strong> Avenue’s setback<br />
was the more important one to maintain. Graham noted that the landscaping in front <strong>of</strong> Bryan and Gerson largely<br />
obscure any setbacks related to Tigert. He went over how they were going to connect via a walkway to the second<br />
floor to Bryan, where the north stairwell is today. He said that on the southeast side they would not be making a<br />
direct connection to Bryan. Graham went over the courtyard that would be created between the two buildings and<br />
said that his impression <strong>of</strong> the east end <strong>of</strong> Bryan was that it had been poorly designed and, in his opinion, left to be<br />
re-worked later. He went over the building façade and entrances saying most people were supportive <strong>of</strong> the L shaped<br />
design concept. He showed a photo taken from the northeast <strong>of</strong> the <strong>University</strong>’s pedestrian entrance on the corner <strong>of</strong><br />
<strong>University</strong> and 13 th noting that Tigert was not visible. He continued that the trees and shrubs hide all <strong>of</strong> the setbacks<br />
along 13 th street. He went over the buildings massing in relation to adjoining buildings and highlighted the towers<br />
that appear on some buildings in the historic district.<br />
Graham went over the building heights and said that since Bryan had varying ground floor elevations, the plan called<br />
for aligning along the second floor, again pointing to the walkway that would be built between Bryan and Heavener.<br />
He said that most buildings in the district followed a 12 by 12 ro<strong>of</strong> pitch, which Heavener would also include, noting<br />
that the mechanical equipment would be hidden in the ro<strong>of</strong>. He showed more photos <strong>of</strong> buildings in the district<br />
saying they hoped to include some architectural details similar to the reliefs shown on some <strong>of</strong> the entrances.<br />
Graham went over the various brick bondings found in the district and said that they were looking at using common<br />
bond, which was more prevalent on some <strong>of</strong> the historic buildings, but had not been replicated on newer ones, due to<br />
expenses. Graham said that they were taking care <strong>of</strong> two big items on a lot <strong>of</strong> people’s list in the removal <strong>of</strong> the<br />
stairwell on the north side <strong>of</strong> Bryan and the adjacent utility box.<br />
Ken Osfield asked if the ground floor entrance to the building would be at grade, which Graham answered in the<br />
affirmative. Ray Thomas asked how the building would be serviced. Graham said that the building would mostly be<br />
Page 2 <strong>of</strong> 3
served by smaller vehicles and does not have large delivery needs. Creed Greer asked about where dumpsters would<br />
be placed. Howie said that he will be coordinating with Dale Morris from PPD on waste handling, but that the<br />
intension was to use the Smathers dumpsters to handle it and noted that the building will not be adding students and<br />
staff, just moving them. Bob Miller asked about the type <strong>of</strong> ro<strong>of</strong> for the covered/elevated walkways connecting to<br />
Bryan. Graham said it would be flat with parapets. Bill Millard asked about elevators. Graham said that they would<br />
have liked to include two, but that the one they are including is fairly typical in a building <strong>of</strong> this size and that<br />
modern elevators are more reliable. Ken said that the relatively new Gerson Hall had issue with theirs. Howie agreed<br />
that there had been issues initially, but that they had been resolved. Creed said that there was a faculty member in<br />
Rolfs who can’t get to their <strong>of</strong>fice when the elevator isn’t working. Ken pointed out that the business faculty had the<br />
most faculty that use wheel chairs. Bill asked to see the floor plans for the 2 nd and 3 rd floors. Graham showed that<br />
and said that the second floor was primarily classrooms and the third floor was primarily <strong>of</strong>fices. Mathew Hersom<br />
asked about the number <strong>of</strong> daily student use for the building. Graham said that on the 2 nd floor it would be a couple<br />
<strong>of</strong> hundred a day.<br />
Erik Bredfeldt asked to see the build-to lines and setbacks. Linda Dixon went over the build-to line, stating that the<br />
changes would require a Future Land Use Amendment from Green Space Buffer to Academic along 13 th Street for<br />
the +/- 10 foot intrusion into the Buffer land use. She continued that the lines were drawn to respect historical<br />
setbacks established by Tigert and Fine Arts. Creed said that the existing setback/boundary line in the plan appeared<br />
misleading, since it is drawn at the bottom <strong>of</strong> the steps <strong>of</strong> Tigert and not the building’s edge. Bill Millard said that<br />
based on that interpretation it would really be a 20 foot intrusion. Stephanie Sims said that she was concerned about<br />
the plan to increase the width <strong>of</strong> the sidewalk along 13 th in lieu <strong>of</strong> having one along the east side <strong>of</strong> the building since<br />
that stretch <strong>of</strong> 13 th is a bit hostile to walk along. Howie said that the sidewalks would be part <strong>of</strong> the Gateway Design<br />
to be covered at a future date and Graham said that a sidewalk along the east side <strong>of</strong> the building may be needed.<br />
Carol Walker said that David Conner was the landscape architect and is working on 10-12 iterations <strong>of</strong> how to<br />
address this important space. Kevin Heinicka said that they should also consider how they will maintain the ro<strong>of</strong> <strong>of</strong><br />
the building, since the clay tiles are known to mold and said that they may want to be able to get a lift around the<br />
perimeter.<br />
Bill Tilson said that he was representing the Preservation Committee and that he agreed with Graham that the<br />
setback line along <strong>University</strong> was the important one to respect and that the one along 13 th was more arbitrary. Creed<br />
said that he disagreed and that the current setback is obscured by the trees that will be more noticeable once<br />
construction begins (trees removed). Graham countered that he thinks that having buildings set closer to the street<br />
adds to Tigert’s prominence and that Tigert’s grand steps are rarely built anymore, due to the need to comply with<br />
ADA. He continued that he feels that Gerson’s east end should also be obscured by an additional building or<br />
addition. Norb Dunkel said that he agreed with Graham and that it would add to Tigert’s prominence. Erik Bredfelt<br />
asked about Heavener’s height. Graham said it would be in line with Matherly’s.<br />
Motion: Saundra TenBroek moved to approve the project as presented.<br />
Second: Norb Dunkel<br />
Motion Carried with Lee Catledge, Norb Dunkel, Brock Hankins, Edward Heart, Mathew Hersom,<br />
David Lewis, Jacqueline Miller, Robert Miller, James Sullivan, and Sandra TenBroeck voting in<br />
support <strong>of</strong> the motion. Creed Greer and Ray Thomas voted against the motion. Jason Smith left the<br />
meeting before the vote.<br />
III. OTHER BUSINESS<br />
There being no further business to discuss, the meeting adjourned at 4:15 PM.<br />
Page 3 <strong>of</strong> 3


