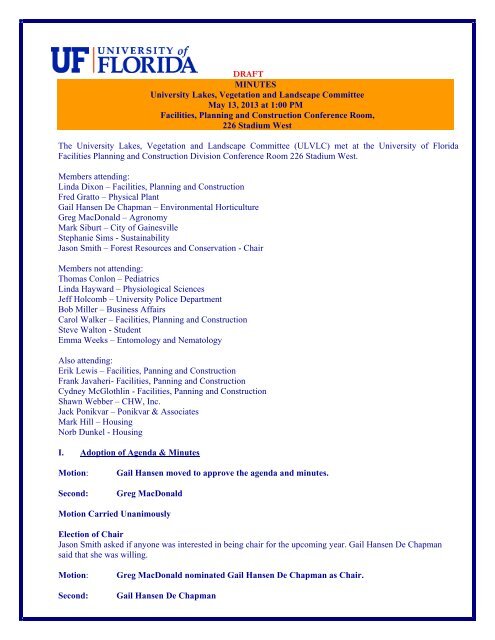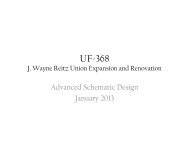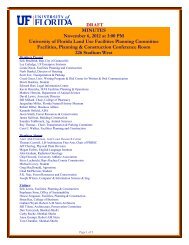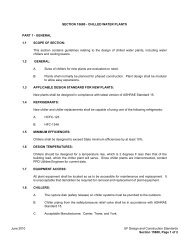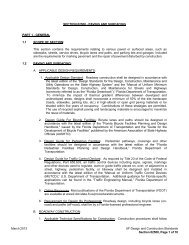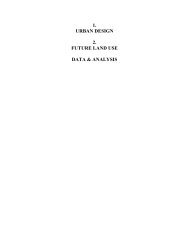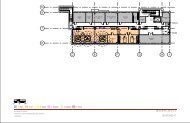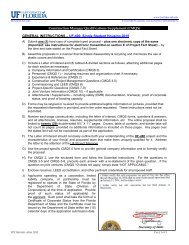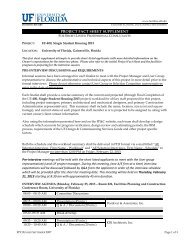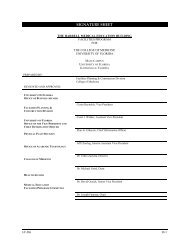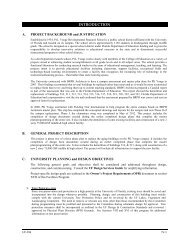Minutes - UF-Facilities Planning & Construction - University of Florida
Minutes - UF-Facilities Planning & Construction - University of Florida
Minutes - UF-Facilities Planning & Construction - University of Florida
You also want an ePaper? Increase the reach of your titles
YUMPU automatically turns print PDFs into web optimized ePapers that Google loves.
DRAFT<br />
MINUTES<br />
<strong>University</strong> Lakes, Vegetation and Landscape Committee<br />
May 13, 2013 at 1:00 PM<br />
<strong>Facilities</strong>, <strong>Planning</strong> and <strong>Construction</strong> Conference Room,<br />
226 Stadium West<br />
The <strong>University</strong> Lakes, Vegetation and Landscape Committee (ULVLC) met at the <strong>University</strong> <strong>of</strong> <strong>Florida</strong><br />
<strong>Facilities</strong> <strong>Planning</strong> and <strong>Construction</strong> Division Conference Room 226 Stadium West.<br />
Members attending:<br />
Linda Dixon – <strong>Facilities</strong>, <strong>Planning</strong> and <strong>Construction</strong><br />
Fred Gratto – Physical Plant<br />
Gail Hansen De Chapman – Environmental Horticulture<br />
Greg MacDonald – Agronomy<br />
Mark Siburt – City <strong>of</strong> Gainesville<br />
Stephanie Sims - Sustainability<br />
Jason Smith – Forest Resources and Conservation - Chair<br />
Members not attending:<br />
Thomas Conlon – Pediatrics<br />
Linda Hayward – Physiological Sciences<br />
Jeff Holcomb – <strong>University</strong> Police Department<br />
Bob Miller – Business Affairs<br />
Carol Walker – <strong>Facilities</strong>, <strong>Planning</strong> and <strong>Construction</strong><br />
Steve Walton - Student<br />
Emma Weeks – Entomology and Nematology<br />
Also attending:<br />
Erik Lewis – <strong>Facilities</strong>, Panning and <strong>Construction</strong><br />
Frank Javaheri- <strong>Facilities</strong>, Panning and <strong>Construction</strong><br />
Cydney McGlothlin - <strong>Facilities</strong>, Panning and <strong>Construction</strong><br />
Shawn Webber – CHW, Inc.<br />
Jack Ponikvar – Ponikvar & Associates<br />
Mark Hill – Housing<br />
Norb Dunkel - Housing<br />
I. Adoption <strong>of</strong> Agenda & <strong>Minutes</strong><br />
Motion: Gail Hansen moved to approve the agenda and minutes.<br />
Second: Greg MacDonald<br />
Motion Carried Unanimously<br />
Election <strong>of</strong> Chair<br />
Jason Smith asked if anyone was interested in being chair for the upcoming year. Gail Hansen De Chapman<br />
said that she was willing.<br />
Motion: Greg MacDonald nominated Gail Hansen De Chapman as Chair.<br />
Second: Gail Hansen De Chapman
Motion Carried Unanimously<br />
II. MINOR PROJECTS<br />
Band Practice Field (Pony Field) – Light Installation Frank Javaheri<br />
Frank said that he was before the committee to get approval for a lighting installation on the northwest end <strong>of</strong><br />
Pony Field. He recapped the improvements made to the field previously and that they had added lights on the<br />
east side to help with night time practices. He said that the band director feels that lights are insufficient and he<br />
would like to have installed two new poles near the band tower, or at the north and south ends facing east<br />
towards the field. Frank said the final location will be chosen by a lighting specialist and that they would<br />
minimize lighting bleed into the adjacent Conservation Area. He also, noted that the lights are only used during<br />
practice from 4-8 PM.<br />
Stephanie Sims asked about making the existing lights brighter. Frank said the existing ones are very bright and<br />
that since they face west brighter ones would bleed more into the Conservation Area. Gail Hansen De Chapman<br />
asked about the height <strong>of</strong> the poles. Frank said they were looking at 25- 30 foot poles that are not as high as the<br />
other side. Greg McDonald suggested that they consider adding the new lights to the tower. Frank said that they<br />
would look at that option. Jason Smith asked if there would be issues with the lights creating issues with the<br />
cars along Gale Lemerand. Frank said that they would add shade /eyebrows to direct the light downward. Jason<br />
said that the project should coordinate with the FDOT greenway project. Frank said that they have been<br />
coordinating, but that the band director wants to put in the lights this summer and the greenway project is still in<br />
design. Jason said that Frank should coordinate with Jeff Holcomb about safety issues and angles. Frank assured<br />
him that he would coordinate with UPD on the installation. Greg asked if the electrical would be run<br />
underground, which Frank answered in the affirmative.<br />
Motion: Greg MacDonald made the motion to approve the project as presented.<br />
Second: Gail Hansen De Chapman<br />
Motion Carried Unanimously<br />
III. MAJOR PROJECTS<br />
<strong>UF</strong>-400 Single Student Housing Frank Javaheri<br />
Frank recapped his previous visit to the committee for site approval back in November. He noted that at that<br />
presentation there had been concern about the heritage Live Oak on the site and that he had said they would try<br />
and avoid it. He continued that he had Jack Ponikvar, project architect, with him to go over the design scenarios<br />
they had put together. Jack went over the site constraints noting that he was advised to avoid impacting the<br />
drive that parallels 13 th Street, needed to be placed by the Disability Center and to stay under 5 stories since it<br />
was within the Historic Area Impact Zone. He went over 7 various footprints placed on the site and said that the<br />
program specified a minimum footprint to accommodate the specialized rooms they would be putting in on the<br />
1st floor for people with pr<strong>of</strong>ound disabilities. He discussed the various scenarios and said that the only one that<br />
worked with the constraints mentioned (in addition to the slope <strong>of</strong> the site and with Yulee Pit to the south) was<br />
the L-shaped one, which he said would require the elimination <strong>of</strong> a heritage Live Oak and Pecan (heritage) that<br />
they were trying to avoid.<br />
Gail Hansen De Chapman asked if they could reduce/change the circle drive to avoid the Live Oak. Linda<br />
Dixon said that there were additional heritage oaks inside the circle drive. Jason Smith noted that the proposed<br />
orientation <strong>of</strong> the building (parallel to 13 th Street as opposed to angled away like Reid and Yulee) was different<br />
than adjacent ones and that the result seemed a bit odd. Jason asked if there would be a sidewalk on the west<br />
side. Jack said that there would be sidewalks on the east and west, and said regarding the orientation that the<br />
Division <strong>of</strong> Historical Resources had said that the building “should be <strong>of</strong> its time”. Gail asked if there would be<br />
parking losses. Jack said that they are currently projecting 22 spaces being removed. Stephanie Sims asked the<br />
reason for the height limitations. Jack said that the Division <strong>of</strong> Historical Resources would reject any higher<br />
than 4 stories on the north and 5 on the south (slope). Gail asked how the building occupants would access the<br />
main campus. Jack showed the path they would take on the north side by Reid Hall and up towards Fine Arts<br />
and said that they would be working with Ken Osfield to get the ADA requirement correct. Jack showed an
image <strong>of</strong> the large tress they were proposing to use as mitigation for the Live Oak and Pecan. Stephanie asked<br />
why the Pecan needed to be removed. Jack said that for the students to access the Disability Center they would<br />
need to remove the Pecan and showed the site constraints on the screen. He said that they would be replacing<br />
the Pecan and oak with two large oaks and showed images <strong>of</strong> their proposed landscape placement along with an<br />
image <strong>of</strong> larger live oaks in a nursery. Gail asked the size <strong>of</strong> the Live Oak being removed. Jack said it was 34<br />
dbh and that the new live oaks would be <strong>of</strong> a similar scale (12 dbh). Jason noted that the project would be<br />
coming back one more time and that the basic change they were being asked to approve was the removal <strong>of</strong> the<br />
Pecan and Live Oak. Mark Siburt said that that he was concerned about the planting <strong>of</strong> such large trees and the<br />
required care needed to get them established. Linda suggested that they get a warranty for them. Mark<br />
suggested that they be dropped from a 12 dbh tree to an 8 dbh tree. Jason said that he agreed with Mark. Gail<br />
asked who would be responsible for making sure they were established. Jack said that David Conner, Landscape<br />
Architect, would put it in the purchase contract. Linda noted that the contract needed to include a few years <strong>of</strong><br />
warranty. Jason said that they should also ensure that good soil is put in, not the typical builders sand. Gail<br />
noted that they would need to be irrigated until established. Jack said that they would present the specifications<br />
the next time they came before the committee.<br />
Motion: Gail Hansen De Chapman made the motion to approve the project with the larger Live Oaks<br />
reduced from 12 dbh to 8 dbh, including a 3 year warranty, individual irrigation and improved<br />
soil.<br />
Second: Greg MacDonald<br />
Motion Carried Unanimously<br />
<strong>UF</strong>-368 Reitz Union Expansion Cydney McGlothlin<br />
Cydney said that the project was at design development and that she would be bringing back a more detailed<br />
landscape design after the Reitz Union Lawn Master plan was completed. She said they would be moving the<br />
three large date palms to the new Clinical Translational Research Building on Mowry and Gale Lemerand.<br />
Cydney showed the previous north lawn design that had led to the master planning exercise and noted that<br />
instead <strong>of</strong> bridges and swales they were grading up to the building. She went over the south side design stating<br />
the David Conner, landscape architect, wants to include more native plantings in the area adjacent to the<br />
Constans Theatre and said that she is not sure yet whether there will be additional tree impacts beyond what she<br />
had covered previously. Cydney said that they gotten Housing to agree to mill the heritage Spruce Pine that was<br />
being removed on the north side and will include the wood in the Reitz as furniture or accents. She went over<br />
the renderings <strong>of</strong> the building and it’s interior.<br />
Gail Hansen De Chapman asked about putting trees back in the amphitheater, stating that it seems sparsely used<br />
due to the lack <strong>of</strong> shade. Cydney said that they were not planning on putting in trees and that the user group<br />
says the site is well used, particularly in the evening. Jason Smith asked about the sidewalk connection coming<br />
up from the Constans and access. Cydney showed a rendering <strong>of</strong> the connection. Stephanie Sims asked about<br />
access to the Constans, which Cydney said would be through the addition once completed. Gail asked about<br />
glare from all the glass. Cydney said the glass was non-reflective, so she did not think it would be an issue.<br />
Stephanie suggested that potted trees be considered for the south side above the amphitheater. Erik Lewis asked<br />
Cydney whether they were still thinking <strong>of</strong> using solar table umbrellas in that area, which she said they were.<br />
There was additional discussion <strong>of</strong> the south side regarding shade, maintenance and irrigation. Gail said that she<br />
thought some small trees placed in the amphitheater would enhance the space’s daytime use and s<strong>of</strong>ten the look<br />
<strong>of</strong> the area. Jason noted that there are some nice Chinese fan palms around the theatre that he uses for teaching.<br />
Motion: Gail Hansen De Chapman moved to approve the project as presented.<br />
Second: Greg MacDonald<br />
Motion Carried Unanimously<br />
IV. MINOR PROJECTS<br />
Reitz Union Lawn Master Plan Cydney McGlothlin
Cydney stated that the master planning project had been initiated as result <strong>of</strong> concerns with how the Reitz Union<br />
expansion would impact the lawn, noting that the first concept presented for the expansion had shown a large<br />
encroachment into the lawn space by the associated landscape. She said that Linda Dixon, Erik Lewis and Carol<br />
Walker had felt that the whole lawn should be looked at as a whole rather than taking a piecemeal approach and<br />
thus it had been decided to have the landscape architect doing the Reitz expansion, David Conner, take a more<br />
expansive approach and come up with recommendations for the entire landscape. She showed the site<br />
boundaries stretching from the eastern end at Marston / CSE extending west to the western end <strong>of</strong> the Reitz<br />
Union. She showed some <strong>of</strong> the previous master plans that had been done that included the lawn, but also<br />
included a much larger area. She went over the pedestrian movements, noting that the southern sidewalks are<br />
heavier used during the day (trees – direct) and the northern ones at night (no trees – more lights). She said that<br />
they were trying to come up with solutions for bikes, both on the rack side and how to address the conflicts with<br />
pedestrians. Cydney continued that David Conner had made the point that the lawn could go for a long while<br />
with no additional tree planting, noting recent planting all over the eastern side and that it would be a good time<br />
to remove some <strong>of</strong> these before they get too large to find new locations for them. She said that he made the<br />
point that people are not able to appreciate the expanse <strong>of</strong> the space, since the trees block the views from the<br />
Reitz up to Marston / CSE. Linda Dixon said that there has been a lot <strong>of</strong> discussion about the planting <strong>of</strong> trees in<br />
every open space and the need to have a more formal plan for the plantings. Cydney went over David’s ideas<br />
for around the Hub, which included realigning the sidewalks, creating more seating areas and enhancing the<br />
pedestrian movements in the service drive. She noted that the only building on the lawn that addresses it is<br />
McCarty. She said that another <strong>of</strong> David’s observations was the need to have wider sidewalks and said that it<br />
was an issue all over campus. She continued that his recommendation was that the sidewalks on the north and<br />
south side be expanded to around 18-20 feet with bricks in the interior and concrete on the edges, explaining<br />
that bikes and skateboards would be more likely to use the smooth surface on the edges, leaving the middle for<br />
pedestrians. Cydney said that they were working on the emergency access issues on how to get on to the lawn<br />
near the Reitz and showed the drive coming up by the eastern edge <strong>of</strong> the Constans. She went over David’s plan<br />
to change the terraces in front on the eastern side <strong>of</strong> the Marston /CSE, with one concept to eliminate the current<br />
planting and trees and replace them with tables and umbrellas that would give additional seating to the people<br />
eating lunch at the Hub and would enhance the view created by the slope looking west. She showed where the<br />
Nuclear Engineering expansion was considered in the plan and how the sidewalk had been moved to address<br />
concerns with that building. She said that David’s plan would also include some recommendations for Dairy<br />
Pond (opening up on the north, planting natives on the other sides) and for enhancing the pedestrian corridor<br />
though the service drive on the south side <strong>of</strong> Marston. She said that they were looking at some options for<br />
reducing car traffic in the Marston and Hub service drives.<br />
Jason Smith said that in order to get the open concept in the lawn, they would need to get rid <strong>of</strong> the smaller trees<br />
and come up with some ideas for trees along the two major walkways. Cydney said they were looking for<br />
something deciduous and Erik Lewis asked whether White Ash would be appropriate. Jason said that they are<br />
susceptible to a bore disease. Cydney said that the first funded initiative for the lawn’s implementation will be<br />
the Reitz expansion and then as other projects come forward the plan would be to get them to follow the<br />
concept plan. Linda agreed and said that the plan outside <strong>of</strong> the Union has no funding, much like the Plaza <strong>of</strong><br />
Americas plan, but will serve as the landscape format for other projects as they come along. Stephanie Sims<br />
asked if other buildings are planning additions or changes. Linda said that Williamson has an inefficient<br />
footprint and that the east end <strong>of</strong> the Hub may be eliminated at some point (insensitive addition to an historic<br />
building), along with a possible Constans addition. Jason asked if there were any plans for McCarty. Linda<br />
McCarty C (auditorium) may be replaced in the future. Jason noted that the plan would clarify the boundaries <strong>of</strong><br />
lawn. Greg MacDonald said that Dairy Pond needs to be cleaned up and potentially aerated. Linda said that she<br />
had seen that some work had been done on the south side <strong>of</strong> the pond and that David’s plan called for planting<br />
native trees in that area. Stephanie asked about bike parking. Cydney showed the locations they were looking at<br />
around the Reitz. Jason asked what the surface material would be on the north side <strong>of</strong> the Reitz. Cydney said<br />
that the preliminary plan called for some colorful pavement. Jason asked if the paving would be level. Cydney<br />
said that it would be slightly grading and ADA compliant.<br />
Motion: Greg MacDonald moved to approve the project as presented.<br />
Second: Gail Hansen De Chapman<br />
Motion Carried Unanimously
Hull Road Expansion Shawn Webber<br />
Linda Dixon introduced Shawn Webber for CHW again to the committee and recapped the plan to allow an<br />
adjacent landowner to connect SW 38th Terrace to <strong>UF</strong>’s Hull Road (creating a connection to SW 20 th Ave.).<br />
She continued that the landowner is giving the <strong>University</strong> a new parking area and capping the former landfill<br />
site for allowing connection through <strong>UF</strong>’s property. Linda said that Shawn was back before the committee to go<br />
over tree impacts and that there were more impacts than originally thought. Shawn went over the plan he had<br />
presented previously and showed the location <strong>of</strong> the tree impacts. He said that most <strong>of</strong> the tree impacts were<br />
outside <strong>of</strong> a fence on a relatively steep slope that had not been maintained and that as a result a lot <strong>of</strong> small<br />
trees, primarily hackberries, had grown up. He did a photo walk through <strong>of</strong> the proposed route and discussed the<br />
trees that would be impacted. He showed some pines that would be removed. Gail Hansen De Chapman asked<br />
how many pines were being removed. Shawn said that there were 10 ranging from 8-10 dbh. He went over the<br />
soil issues due to the underlying contamination and noted that the road will sit on a geo-grid that will not allow<br />
trees in the median, but that there will be trees on the edge <strong>of</strong> the street.<br />
Gail asked if trees should be added to the eastside <strong>of</strong> the retention pond shown on the diagrams. Shawn said that<br />
they could consider it, but that the contamination was close and that there is also the issue <strong>of</strong> a utility easement.<br />
He went over the tree impacts saying that they were proposing to mitigate the pines at 2:1 and the 42 dbh laurel<br />
oak at 8:1 per the LVL Tree Mitigation Policy. He continued that they were hoping not to have to mitigate for<br />
the Hackberries, which are primarily between 3 & 7 dbh. Jason Smith asked about the location <strong>of</strong> various trees,<br />
which Shawn went over. Gail asked whether they could avoid the Laurel Oak. Shawn said that a driveway<br />
comes through the area and that they are having to add fill, which will bury the roots and base. Shawn went<br />
over the landscape plan and said that they had been planning to use Cathedral Live Oaks, but that Linda flagged<br />
these based on previous LVL comments, so the project was considering non-cultivar Live Oaks or Bluff Oaks.<br />
Jason said that he agreed on not using the Cathedrals, but supported the Bluff Oaks. Mark Siburt said that<br />
FDOT specs Cathedrals, but that the City would be fine with Bluff Oaks. Gail asked about the spread on the<br />
oaks. Jason said they are not a big as a Live Oak, but seem to tolerate streetscapes. Shawn said that with that<br />
change he would be putting in 31, 65-gallon, Bluff Oaks on <strong>UF</strong> property as part <strong>of</strong> the mitigation plan.<br />
Shawn recapped the tree impacts and mitigation from earlier (2:1 on pines and few others, 8:1 on the 42 dbh<br />
Laurel and not mitigation for the Hackberries). He continued that if he was required to mitigate all 90<br />
hackberries it would total $ 55,000 and the developer would not agree to it. Mark Siburt said that the 3 dbh<br />
threshold was too small to mitigate compared to City standards. Jason noted that <strong>UF</strong> has different objectives<br />
than the City, but that the main issue was that these trees came up due to a lack <strong>of</strong> maintenance. Jason continued<br />
that they need to update the mitigation policy to take into account situations like this and the Remote Library.<br />
Mark asked if the Hackberries were creating issues for the landfill, which Shawn said was not an issue. Mark<br />
said that in a similar situation on Depot Avenue, they had only required mitigation on high quality heritage<br />
trees. Jason said that he was scared <strong>of</strong> the precedent created by only mitigating heritage trees. Stephanie Sims<br />
asked if they should only mitigate the Hackberries above 10-12 dbh. Jason said that he felt comfortable at<br />
setting it at 12 dbh in this situation and that perhaps it should be across the board for all <strong>of</strong> the trees being<br />
impacted on the site. Gail suggested that they relocate the smaller Live Oaks. Linda recapped the discussion and<br />
noted that they would only be mitigating tree 12 dbh and bigger.<br />
Motion: Gail Hansen De Chapman made the motion to approve standard mitigation on trees 12 dbh and<br />
larger.<br />
Second: Greg MacDonald<br />
Motion Carried Unanimously<br />
V. OTHER BUISNESS<br />
Tree Report Fred Gratto<br />
Fred said that Linda Dixon had asked him to address some landscaping at Dairy Pond. He said that someone<br />
had scuffed up the area doing a project and that PPD-Grounds had come in and removed the debris and laid<br />
down mulch. Linda noted that the area around the pond is Conservation and requires the replanting <strong>of</strong> natives.<br />
Fred said that Donna, Marty Wert’s replacement, was going to put in some River Birch. Linda said that David
Conner had suggested reforesting that side to screen all the utilities and loading/parking areas. Fred agreed that<br />
the area could use some vegetation. Linda asked if he could develop a replanting plan for the area. Fred said that<br />
perhaps in the fall when he has more staff support.<br />
There being no further business for discussion, the meeting adjourned at 2:50 PM.


