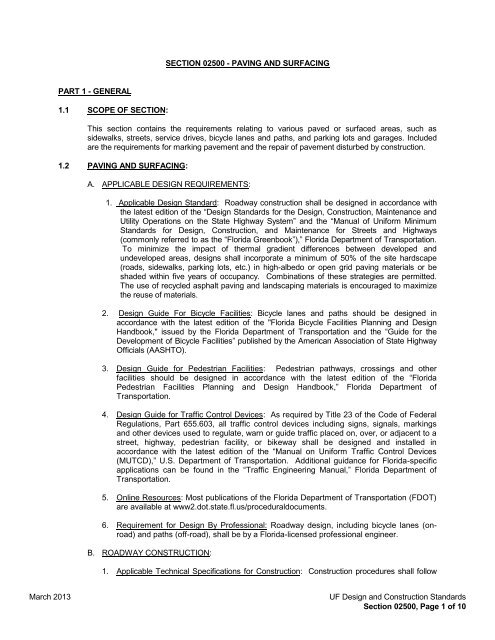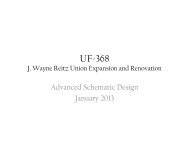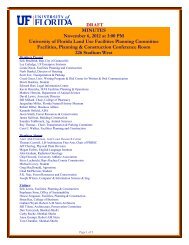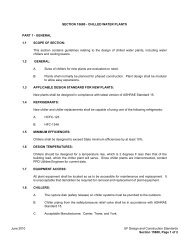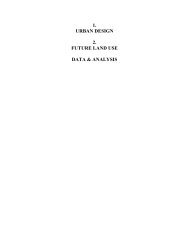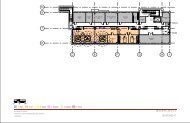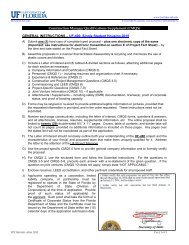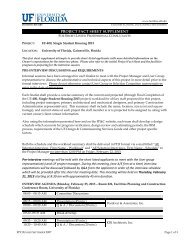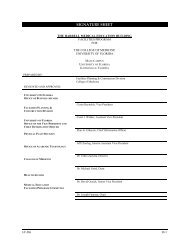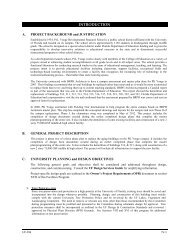02500; Paving & Surfacing - UF-Facilities Planning & Construction
02500; Paving & Surfacing - UF-Facilities Planning & Construction
02500; Paving & Surfacing - UF-Facilities Planning & Construction
Create successful ePaper yourself
Turn your PDF publications into a flip-book with our unique Google optimized e-Paper software.
PART 1 - GENERAL<br />
1.1 SCOPE OF SECTION:<br />
SECTION <strong>02500</strong> - PAVING AND SURFACING<br />
This section contains the requirements relating to various paved or surfaced areas, such as<br />
sidewalks, streets, service drives, bicycle lanes and paths, and parking lots and garages. Included<br />
are the requirements for marking pavement and the repair of pavement disturbed by construction.<br />
1.2 PAVING AND SURFACING:<br />
A. APPLICABLE DESIGN REQUIREMENTS:<br />
1. Applicable Design Standard: Roadway construction shall be designed in accordance with<br />
the latest edition of the “Design Standards for the Design, <strong>Construction</strong>, Maintenance and<br />
Utility Operations on the State Highway System” and the “Manual of Uniform Minimum<br />
Standards for Design, <strong>Construction</strong>, and Maintenance for Streets and Highways<br />
(commonly referred to as the “Florida Greenbook”),” Florida Department of Transportation.<br />
To minimize the impact of thermal gradient differences between developed and<br />
undeveloped areas, designs shall incorporate a minimum of 50% of the site hardscape<br />
(roads, sidewalks, parking lots, etc.) in high-albedo or open grid paving materials or be<br />
shaded within five years of occupancy. Combinations of these strategies are permitted.<br />
The use of recycled asphalt paving and landscaping materials is encouraged to maximize<br />
the reuse of materials.<br />
2. Design Guide For Bicycle <strong>Facilities</strong>: Bicycle lanes and paths should be designed in<br />
accordance with the latest edition of the "Florida Bicycle <strong>Facilities</strong> <strong>Planning</strong> and Design<br />
Handbook," issued by the Florida Department of Transportation and the “Guide for the<br />
Development of Bicycle <strong>Facilities</strong>” published by the American Association of State Highway<br />
Officials (AASHTO).<br />
3. Design Guide for Pedestrian <strong>Facilities</strong>: Pedestrian pathways, crossings and other<br />
facilities should be designed in accordance with the latest edition of the “Florida<br />
Pedestrian <strong>Facilities</strong> <strong>Planning</strong> and Design Handbook,” Florida Department of<br />
Transportation.<br />
4. Design Guide for Traffic Control Devices: As required by Title 23 of the Code of Federal<br />
Regulations, Part 655.603, all traffic control devices including signs, signals, markings<br />
and other devices used to regulate, warn or guide traffic placed on, over, or adjacent to a<br />
street, highway, pedestrian facility, or bikeway shall be designed and installed in<br />
accordance with the latest edition of the “Manual on Uniform Traffic Control Devices<br />
(MUTCD),” U.S. Department of Transportation. Additional guidance for Florida-specific<br />
applications can be found in the “Traffic Engineering Manual,” Florida Department of<br />
Transportation.<br />
5. Online Resources: Most publications of the Florida Department of Transportation (FDOT)<br />
are available at www2.dot.state.fl.us/proceduraldocuments.<br />
6. Requirement for Design By Professional: Roadway design, including bicycle lanes (onroad)<br />
and paths (off-road), shall be by a Florida-licensed professional engineer.<br />
B. ROADWAY CONSTRUCTION:<br />
1. Applicable Technical Specifications for <strong>Construction</strong>: <strong>Construction</strong> procedures shall follow<br />
March 2013 <strong>UF</strong> Design and <strong>Construction</strong> Standards<br />
Section <strong>02500</strong>, Page 1 of 10
the usual practices of the Florida Department of Transportation for work of similar character<br />
and extent. The provisions and specifications of the latest versions of the "Standard<br />
Specifications for Road and Bridge <strong>Construction</strong>, Division II and Division III,” and “Plans<br />
Preparation Manual, Volume I and II,” Florida Department of Transportation shall apply,<br />
where applicable, except where modified herein or specifically designated otherwise.<br />
References to compensation do not apply. Where reference is made to the "engineer,"<br />
substitute the appropriate representative of the Physical Plant Division.<br />
2. Minimum Requirements: New pavement sections should have a minimum 6" base of<br />
Florida Limerock, compacted to 95% of maximum density. <strong>Paving</strong> should be 1 1/4"<br />
(minimum) Type S-I Asphaltic Concrete.<br />
C. ROAD CLOSURES AND TRAFFIC MAINTENANCE:<br />
1. In no case shall a road be closed in its entirety. At least one lane of traffic will be maintained<br />
at all times. Special permission for an off-road detour may be granted in some cases;<br />
permission shall be obtained through the University's Project Manager. Refer to<br />
www.facilities.ufl.edu for the Road Closure Notification Form.<br />
2. Traffic control measures such as barricades and flagman shall be provided in accordance<br />
with maintenance of traffic standards of the Florida Department of Transportation and Part 6<br />
of the MUTCD.<br />
3. Pedestrian Traffic: Pedestrian traffic affected by roadway construction shall be guided as<br />
necessary toward a safe alternate route as required by the Manual on Uniform Traffic<br />
Control devices for Streets and Highways.<br />
An ADA Compliant alternate path of travel shall be operational prior to the start of any<br />
project and shall be maintained throughout the duration of any construction project.<br />
4. An alternate path of bicycle travel shall be maintained throughout the duration of any<br />
construction project.<br />
D. BICYCLE LANES AND PATHS:<br />
1. Provision Requirement: All new road construction, or major reconstruction of existing roads,<br />
shall accommodate bicycle traffic through the provision of on-road bicycle lanes or off-road<br />
bicycle paths. On-road bicycle lanes are preferred.<br />
2. Connection Requirement: New bicycle lanes and paths shall connect to existing bicycle<br />
lanes and paths.<br />
3. Lighting Requirement: New bicycle lanes and paths shall be adequately lit. Consult with<br />
Section 16500 within these Standards regarding lighting design.<br />
4. Bicycle Lane <strong>Construction</strong>: On-road bicycle lane construction shall not differ in construction<br />
(i.e. type of materials used, level of compaction, or cross-sectional thickness of materials)<br />
from adjacent vehicle traffic lanes. Bicycle lanes shall be designed and constructed in<br />
accordance with the “Guide for the Development of Bicycle <strong>Facilities</strong>” published by the<br />
American Association of State Highway Officials (AASHTO) and the "Florida Bicycle<br />
<strong>Facilities</strong> <strong>Planning</strong> and Design Handbook," issued by the Florida Department of<br />
Transportation.<br />
5. Bicycle Path <strong>Construction</strong>: Off-street shared-use paths for use by bicyclists shall be a<br />
minimum 10' wide path consisting of a minimum 4" thick Florida Limerock base with a<br />
minimum 1" thick Type S-III asphaltic concrete surface course. Although the above-<br />
March 2013 <strong>UF</strong> Design and <strong>Construction</strong> Standards<br />
Section <strong>02500</strong>, Page 2 of 10
described section is acceptable, a concrete bicycle path is preferred due to its durability and<br />
ease of maintenance. Bicycle paths that are anticipated to carry some degree of motor<br />
vehicle traffic for service, emergency or other purposes, shall be constructed with surface<br />
and base specifications provided in this section for service drives. Off-street shared-use<br />
paths for use by bicyclists shall be designed and constructed in accordance with the “Guide<br />
for the Development of Bicycle <strong>Facilities</strong>” published by the American Association of State<br />
Highway Officials (AASHTO) and the "Florida Bicycle <strong>Facilities</strong> <strong>Planning</strong> and Design<br />
Handbook," issued by the Florida Department of Transportation.<br />
6. Bicycle Parking and Storage <strong>Facilities</strong>: Refer to Section 02840 for the requirements relating<br />
to bicycle facilities for parking and on-site storage.<br />
E. SERVICE DRIVES:<br />
1. Concrete <strong>Construction</strong>:<br />
a. Concrete service drive roadways shall be a minimum 6" thick.<br />
b. A light broom finish is standard.<br />
2. Asphalt <strong>Construction</strong>: Asphalt service drives shall have a minimum 8" base of Florida<br />
Limerock, compacted to 95% of maximum density. <strong>Paving</strong> shall be a 2" minimum of Type<br />
S-I Asphaltic Concrete.<br />
F. SIDEWALKS:<br />
1. General: Separate sidewalks shall be provided with all new road construction, or major<br />
reconstruction.<br />
2. <strong>Construction</strong> Requirements:<br />
a. Concrete sidewalks shall to be a minimum of 4" thick (6" thick in areas subject to traffic),<br />
with welded wire mesh reinforcement. Edge dimensions shall be 6" X 6", with one #5<br />
continuous reinforcing bar in each side.<br />
b. Sidewalk width shall be a minimum of 5', and shall match surrounding sidewalk patterns<br />
and widths. Sidewalks adjacent to roadways shall be separated by a minimum 3’ wide<br />
planting strip. Where physical constraints require that sidewalks be constructed<br />
immediately adjacent to roadways, they shall be constructed of a minimum 6’ width.<br />
c. Expansion joints shall be a maximum of 15' apart, with saw cuts a maximum of 5' apart.<br />
d. Brick and precast unit paving materials are encouraged in public spaces such as major<br />
entry areas, important connector zones and as visual extension of architectural surface<br />
and color in contrast to expanses of concrete. Materials and colors shall be selected<br />
that are compatible with the surrounding architecture and promote continuity.<br />
e. Special attention shall be paid to ADA compliance when these materials are used in<br />
order to ensure uniformity of surface, necessary curb ramp treatments, and other such<br />
provisions. High compressive strength pavers with minimum water absorption are<br />
recommended. Adequate base materials need to be provided under all pavement as<br />
needed for stabilization and to support anticipated loads. Use of removable interlocking<br />
pavers set without mortar joints is recommended in areas where future repairs or<br />
access to underground utilities is anticipated. (From Master Plan text.)<br />
3. Annunciators: For more information refer to Appendix B of this document, and the Florida<br />
March 2013 <strong>UF</strong> Design and <strong>Construction</strong> Standards<br />
Section <strong>02500</strong>, Page 3 of 10
Accessibility Code for Building <strong>Construction</strong> (Florida Building Code, Chapter 11.)<br />
a. Annunciators shall be red brick or red pavers in the Historic District Impact Area<br />
(HDIA). Outside the HDIA, red or orange mats are acceptable.<br />
G. SURFACE PARKING LOTS<br />
While surface parking lots will typically be constructed of asphalt, alternative permeable surfaces<br />
such as turf blocks should be considered wherever practical to mitigate stormwater impacts.<br />
(From Master Plan text.)<br />
To provide a landscape area for parking lot canopy shade trees and to reduce the expanse and<br />
visual impact of parked cars, planting medians shall be integrated into parking lots. Such<br />
planted medians can be placed on the end of parking aisles or designed as interior and median<br />
islands, but their placement shall be coordinated with the parking lot lighting plan in order to<br />
minimize disruption of the lighting distribution due to planted islands with shade trees. Planted<br />
islands and medians should accommodate shade trees and be delineated with curbs to prevent<br />
vehicles from parking on the planting island.<br />
A continuous shrub hedge or combination shrub hedge and earthen berm shall be required to<br />
obtain a two-foot high barrier to visually screen seventy-five percent of the parking area as<br />
viewed from the parking area exterior. Wall elements or fence integral with the architectural<br />
character of the building may be used in combination with the landscape screening.<br />
Surface parking lots shall include a pedestrian circulation system that provides access from the<br />
parking area to the building entrance, major bus stops or other critical access points. The<br />
circulation system shall be adequately lit and appropriate signed and marked in accordance with<br />
Section <strong>02500</strong>, 02840, and 16500. Shrub material taller than two-feet in height is not<br />
recommended along pedestrian walkways within surface parking lots.<br />
H. SURFACE PARKING LOTS<br />
While surface parking lots will typically be constructed of asphalt, alternative permeable surfaces<br />
such as turf blocks should be considered wherever practical to mitigate stormwater impacts.<br />
(From Master Plan text.)<br />
1.3 PROTECTION OF THE WORK:<br />
A-. TEMPORARY BARRICADES: Throughout the duration of the Contract, the Constructor shall<br />
provide temporary barricades, properly lighted, to keep traffic off the current portion of the work.<br />
Barricades must be rigid. Tape or ribbon barricades allowed only as a supplement to rigid<br />
barricades.<br />
B. PROTECTION OF ADJACENT SURFACES: The Constructor shall protect exposed surfaces<br />
adjacent to the work from physical damage resulting from construction activities, and from<br />
becoming stained during application of paving materials. The Constructor shall clean, repair, or<br />
replace, as required, surfaces damaged during the course of the work at no additional expense<br />
to the University.<br />
C. PROTECTION FROM GRAFFITI: Newly poured concrete roads, streets, curbs, or sidewalks<br />
shall be protected AND guarded from graffiti from passersby until the concrete has cured to<br />
March 2013 <strong>UF</strong> Design and <strong>Construction</strong> Standards<br />
Section <strong>02500</strong>, Page 4 of 10
esist such molestation. Failure to prevent graffiti, or other such vandalism, shall result in the<br />
new concrete being removed and replaced. This requirement shall warrant the Constructor in<br />
taking the necessary steps in preventing such incidents, which shall include guarding the project<br />
after normal working hours.<br />
1.4 REPAIR OF PAVEMENT:<br />
A. GENERAL:<br />
1. All roads, streets, service drives, or sidewalks, whether concrete or asphalt construction, shall<br />
be restored (repaved) within 3 days from the time of backfilling and compaction.<br />
2. Cuts made through any paved surface shall be made by saw cutting and must be repaired in<br />
a non-discernible fashion.<br />
3. The cross sectional thickness of materials used in repairing a section of roadway shall match<br />
the adjacent roadway.<br />
B. CONCRETE PAVEMENT: Cuts through concrete shall be repaired by replacing the section<br />
between the nearest two joints - either construction or expansion.<br />
C. ASPHALT PAVEMENT:<br />
1. Cuts through asphalt shall be repaired so that depressions or humps do not develop. If they<br />
do, they shall be corrected, at the Constructor's expense.<br />
2. Asphalt and base compaction by "normal traffic" is not permitted. Proper compaction for the<br />
depth of the cut is required.<br />
D. REPAIR OF PAVEMENT MARKINGS: When cuts are made through any paved surface and<br />
the cuts extend through the pavement markings, the replaced pavement shall be marked to<br />
match the existing.<br />
1.5 PAVEMENT MARKING:<br />
A. GENERAL:<br />
1. Applicable Design Standards: All pavement marking shall be in accordance with the latest<br />
edition of the "Manual on Uniform Traffic Control Devices (MUTCD)," U.S. Department of<br />
Transportation.<br />
2. Type: Exterior Grade Latex Paint shall be used for all pavement markings, except in areas<br />
protected from weather or otherwise specified herein where thermoplastic striping is<br />
permitted.<br />
3. Thermoplastic Striping: All thermoplastic striping shall be a Florida Department of<br />
Transportation approved mix that minimizes the slipperiness of the marking surface.<br />
4. Striping Details: Typical striping details are shown at the end of this section in Drawing<br />
<strong>02500</strong>-A. Refer to ADA Appendix B, Drawing APP. B-D, for Accessible Parking Details.<br />
B. ROADS:<br />
1. Traffic Markings: Six-inch (6") wide painted striping shall be used for traffic markings on all<br />
Campus roads, drives, and service drives. Paint shall be applied at a minimum wet film<br />
thickness of 15 mils. Materials and application methods for all traffic markings shall be in<br />
March 2013 <strong>UF</strong> Design and <strong>Construction</strong> Standards<br />
Section <strong>02500</strong>, Page 5 of 10
accordance with the Florida D.O.T.'s "Standard Specifications for Road and Bridge<br />
<strong>Construction</strong>", latest revision.<br />
2. Markings For On-Road Parking: To accommodate the possibility of future adjustments to<br />
the parking layout, pavement markings for on-road parking shall be made with white latex<br />
paint. Typical striping details for parking are shown at the end of this section.<br />
3. Crosswalks:<br />
a) General: Crosswalk placement and design shall be in accordance with the MUTCD. To<br />
help ensure the use of marked crosswalks in heavy pedestrian concentration areas,<br />
special consideration shall be given to their location relative to construction or proximity<br />
of sidewalks, paths, guardrails, retaining walls, or shrubbery as a means for controlling<br />
existing pedestrian crossing movements within a defined path. (from FDOT’s Traffic<br />
Engineering Manual) Typical crosswalk details are shown at the end of this section in<br />
Drawing <strong>02500</strong>-B.<br />
b) Policy on Placement of Crosswalks: Prior to approval of a new crosswalk, an<br />
engineering study shall be conducted by PPD to determine if the conditions described<br />
below are satisfied.<br />
1). Pedestrian volume should be sufficient to justify placement.<br />
2). The crosswalk should fulfill a reasonable need to direct pedestrians across traffic<br />
lanes.<br />
3). Crosswalk location should be illuminated.<br />
4). Crosswalk location should be visible to traffic for 200 feet in both directions.<br />
5). The crosswalk should convey a clear and simple meaning to pedestrians and<br />
drivers.<br />
6). There should be no existing marked crosswalk within 500 feet of the proposed<br />
location.<br />
c) Standards for Crosswalks:<br />
1). Minimum Configuration At Signalized Intersections: Marked ladder-style<br />
crosswalks on all roadways of the intersection configured in accordance with PPD<br />
construction standard <strong>02500</strong>-B (Refer to Drawing <strong>02500</strong>-B). ADA compliant curb<br />
cuts at the end point of all crosswalks, pedestrian WALK/DON'T WALK signals at<br />
intersections<br />
2). Minimum Configuration at Stop Sign Intersections: Marked ladder-style crosswalks<br />
on all roadways of the intersection configured in accordance with PPD construction<br />
standard <strong>02500</strong>-C (Refer to Drawing <strong>02500</strong>-B). ADA compliant curb cuts at the end<br />
point of all crosswalks, crosswalk signs placed on the through roadway.<br />
Possible enhancements: Raised pavement markers placed an appropriate<br />
distance in front of the crosswalk on the through roadway. Flashing lights on<br />
crosswalk signs.<br />
3). Minimum Configuration at Mid-block Locations: Marked crosswalk in accordance<br />
with PPD standard, ladder-style crosswalk (Refer to Drawing), ADA compliant curb<br />
cuts at the end points of crosswalk, advanced crossing warning signs, raised<br />
pavement markers placed an appropriate distance in front of the crosswalk, restrict<br />
parking on roadway to ensure visibility.<br />
a) Signage: A Crossing Sign (W11-2 in the MUTCD) shall be installed immediately<br />
adjacent to each mid-block marked pedestrian location. The crossing sign may be<br />
March 2013 <strong>UF</strong> Design and <strong>Construction</strong> Standards<br />
Section <strong>02500</strong>, Page 6 of 10
enhanced with a diagonal downward pointing arrow plaque (W16-7P in the MUTCD)<br />
in areas where a high degree of activity and distraction may require enhanced<br />
signage. An additional crossing sign may be installed in advance of a series of<br />
marked crosswalks or may be installed in advance of each crosswalk location within a<br />
heavy pedestrian concentrations area. The need for advance crossing signs shall be<br />
based on engineering judgment considering the relative spacing of crosswalks,<br />
roadside development and other factors. (From FDOT Traffic Engineering Manual)<br />
b) Possible enhancements: Overhead crosswalk signs, flashing lights on crosswalk<br />
signs, pedestrian refuge island, stop sign and stop bar painted upstream from<br />
crosswalk, speed tables or humps, light guard system of strobe lights.<br />
4. Minimum Configuration at Parking Lot and Service Drive Locations: Marked ladder-style<br />
crosswalk in accordance with PPD standard (Refer to Drawing <strong>02500</strong>-B) ADA compliant<br />
curb cuts at the end points of crosswalk.<br />
5. The engineer conducting the crosswalk study shall consider pedestrian and vehicular<br />
volume, the number of traffic lanes the crosswalk will cross, visibility, lighting and other<br />
safety factors in order to make recommendations for the use of possible crosswalk<br />
enhancements.<br />
C. PARKING GARAGES: Thermoplastic striping shall be used for traffic markings and for<br />
designating parking spaces in all Campus parking garages. Material and application shall be in<br />
accordance with the Florida D.O.T.'s "Standard Specifications for Road and Bridge<br />
<strong>Construction</strong>", latest revision. Typical striping details for parking are shown at the end of this<br />
section.<br />
D. SURFACE PARKING LOTS: To accommodate the possibility of future adjustments to the<br />
parking layout, pavement markings in surface parking lots should be made with white latex paint.<br />
Typical striping details for parking are shown at the end of this section.<br />
E. BIKE PATHS AND LANES:<br />
1. Bicycle Lane Markings: Pavement marking dimensions and placement shall be consistent<br />
with Part 9, MUTCD and include lane edge lines, a bike symbol (rather than the optional<br />
word “Bike”), the word “Lane”, and a directional arrow. The University requires painted (white<br />
latex) bicycle lane markings. Latex paint is preferred due to possible slip hazard. "No<br />
Parking" signs (R8-3a in the MUTCD) shall be installed as a subplate to the bicycle lane sign<br />
(R3-17 in the MUTCD). The dotted line lane edge marking as indicated in the MUTCD shall<br />
be used for all bus stops and locations with heavy right turn motor vehicle volumes.<br />
Installation of bicycle lane markings along campus roads is normally accomplished by the<br />
Physical Plant Division, <strong>Facilities</strong> Department and in all cases shall be coordinated with<br />
PPD.<br />
2. Bicycle Path Markings: Pavement marking dimensions and placement shall be consistent<br />
with Part 9, MUTCD. Additional guidance can be found in the FDOT and AASHTO<br />
references already cited; and Trail Intersection Design Handbook and Designing Trail<br />
Termini reference report produced by the Florida Department of Transportation (available at:<br />
www11.myflorida.com/safety/ped_bike/ped_bike_standards.htm).<br />
3. Curb Inlets, Storm Drains, and Other Potential Hazards: Where hazards to bicyclists cannot<br />
be eliminated, the typical obstruction pavement marking is required to make the hazard<br />
more visible as depicted in Figure 9C-7 of the MUTCD.<br />
F. ADA COMPLIANCE: Refer to Drawing APP. A-D in Appendix B of this document for<br />
accessible parking details. Also reference the Florida Accessibility Code for Building<br />
March 2013 <strong>UF</strong> Design and <strong>Construction</strong> Standards<br />
Section <strong>02500</strong>, Page 7 of 10
<strong>Construction</strong> (Florida Building Code, Chapter 11.)<br />
March 2013 <strong>UF</strong> Design and <strong>Construction</strong> Standards<br />
Section <strong>02500</strong>, Page 8 of 10
INSERT TYPICAL STRIPING DETAIL (Dwg. <strong>02500</strong>-A)<br />
March 2013 <strong>UF</strong> Design and <strong>Construction</strong> Standards<br />
Section <strong>02500</strong>, Page 9 of 10
INSERT TYPICAL CROSSWALK DETAILS (Dwg. <strong>02500</strong>-B)<br />
The diagram to be inserted from the former APPENDIX J needs to be modified to show a distance of 2’<br />
rather than 3’ between the longitudinal lines of the crosswalk in order to be consistent with the MUTCD.<br />
END OF SECTION<br />
March 2013 <strong>UF</strong> Design and <strong>Construction</strong> Standards<br />
Section <strong>02500</strong>, Page 10 of 10


