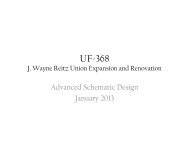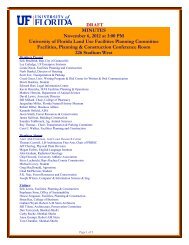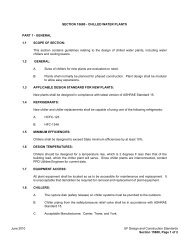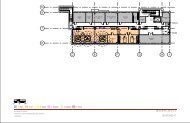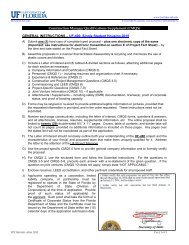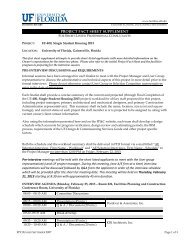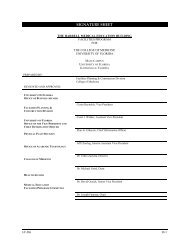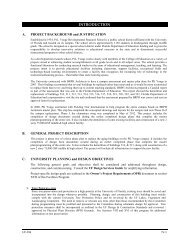02500; Paving & Surfacing - UF-Facilities Planning & Construction
02500; Paving & Surfacing - UF-Facilities Planning & Construction
02500; Paving & Surfacing - UF-Facilities Planning & Construction
You also want an ePaper? Increase the reach of your titles
YUMPU automatically turns print PDFs into web optimized ePapers that Google loves.
accordance with the Florida D.O.T.'s "Standard Specifications for Road and Bridge<br />
<strong>Construction</strong>", latest revision.<br />
2. Markings For On-Road Parking: To accommodate the possibility of future adjustments to<br />
the parking layout, pavement markings for on-road parking shall be made with white latex<br />
paint. Typical striping details for parking are shown at the end of this section.<br />
3. Crosswalks:<br />
a) General: Crosswalk placement and design shall be in accordance with the MUTCD. To<br />
help ensure the use of marked crosswalks in heavy pedestrian concentration areas,<br />
special consideration shall be given to their location relative to construction or proximity<br />
of sidewalks, paths, guardrails, retaining walls, or shrubbery as a means for controlling<br />
existing pedestrian crossing movements within a defined path. (from FDOT’s Traffic<br />
Engineering Manual) Typical crosswalk details are shown at the end of this section in<br />
Drawing <strong>02500</strong>-B.<br />
b) Policy on Placement of Crosswalks: Prior to approval of a new crosswalk, an<br />
engineering study shall be conducted by PPD to determine if the conditions described<br />
below are satisfied.<br />
1). Pedestrian volume should be sufficient to justify placement.<br />
2). The crosswalk should fulfill a reasonable need to direct pedestrians across traffic<br />
lanes.<br />
3). Crosswalk location should be illuminated.<br />
4). Crosswalk location should be visible to traffic for 200 feet in both directions.<br />
5). The crosswalk should convey a clear and simple meaning to pedestrians and<br />
drivers.<br />
6). There should be no existing marked crosswalk within 500 feet of the proposed<br />
location.<br />
c) Standards for Crosswalks:<br />
1). Minimum Configuration At Signalized Intersections: Marked ladder-style<br />
crosswalks on all roadways of the intersection configured in accordance with PPD<br />
construction standard <strong>02500</strong>-B (Refer to Drawing <strong>02500</strong>-B). ADA compliant curb<br />
cuts at the end point of all crosswalks, pedestrian WALK/DON'T WALK signals at<br />
intersections<br />
2). Minimum Configuration at Stop Sign Intersections: Marked ladder-style crosswalks<br />
on all roadways of the intersection configured in accordance with PPD construction<br />
standard <strong>02500</strong>-C (Refer to Drawing <strong>02500</strong>-B). ADA compliant curb cuts at the end<br />
point of all crosswalks, crosswalk signs placed on the through roadway.<br />
Possible enhancements: Raised pavement markers placed an appropriate<br />
distance in front of the crosswalk on the through roadway. Flashing lights on<br />
crosswalk signs.<br />
3). Minimum Configuration at Mid-block Locations: Marked crosswalk in accordance<br />
with PPD standard, ladder-style crosswalk (Refer to Drawing), ADA compliant curb<br />
cuts at the end points of crosswalk, advanced crossing warning signs, raised<br />
pavement markers placed an appropriate distance in front of the crosswalk, restrict<br />
parking on roadway to ensure visibility.<br />
a) Signage: A Crossing Sign (W11-2 in the MUTCD) shall be installed immediately<br />
adjacent to each mid-block marked pedestrian location. The crossing sign may be<br />
March 2013 <strong>UF</strong> Design and <strong>Construction</strong> Standards<br />
Section <strong>02500</strong>, Page 6 of 10



