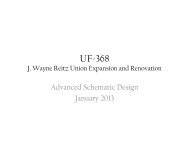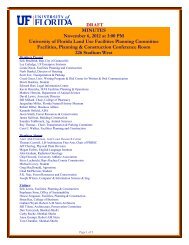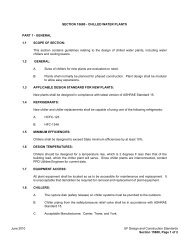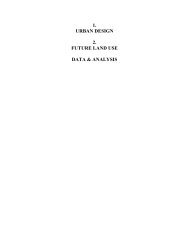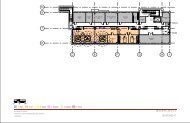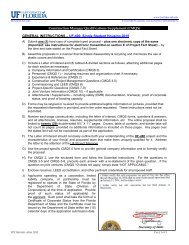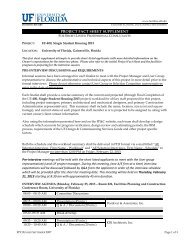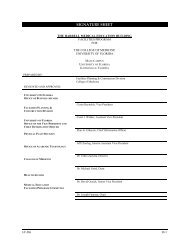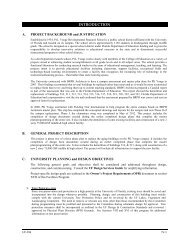02500; Paving & Surfacing - UF-Facilities Planning & Construction
02500; Paving & Surfacing - UF-Facilities Planning & Construction
02500; Paving & Surfacing - UF-Facilities Planning & Construction
Create successful ePaper yourself
Turn your PDF publications into a flip-book with our unique Google optimized e-Paper software.
INSERT TYPICAL CROSSWALK DETAILS (Dwg. <strong>02500</strong>-B)<br />
The diagram to be inserted from the former APPENDIX J needs to be modified to show a distance of 2’<br />
rather than 3’ between the longitudinal lines of the crosswalk in order to be consistent with the MUTCD.<br />
END OF SECTION<br />
March 2013 <strong>UF</strong> Design and <strong>Construction</strong> Standards<br />
Section <strong>02500</strong>, Page 10 of 10



