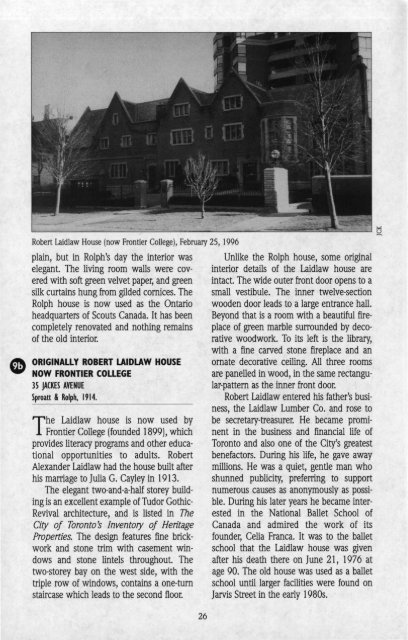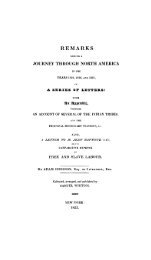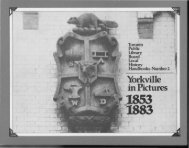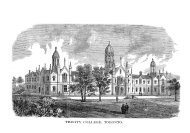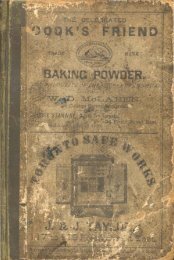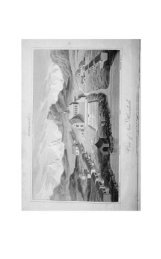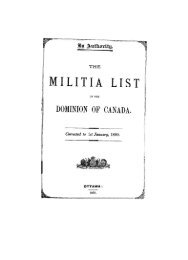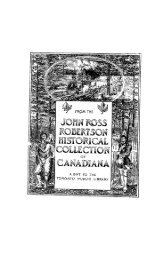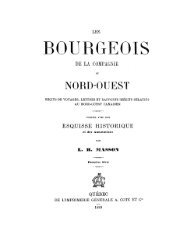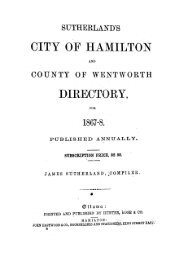historical walking tour of - Toronto Public Library
historical walking tour of - Toronto Public Library
historical walking tour of - Toronto Public Library
Create successful ePaper yourself
Turn your PDF publications into a flip-book with our unique Google optimized e-Paper software.
Robert Laidlaw House (now Frontier College), February 25, 1996<br />
plain, but in Rolph's day the interior was Unlike the Rolph house, some original<br />
elegant. The living room walls were cov- interior detalls <strong>of</strong> the Laidlaw house are<br />
ered with s<strong>of</strong>t green velvet paper, and green intact. The wide outer front door opens to a<br />
silk curtains hung from gilded cornices_ The small vestibule_ The inner twelve-section<br />
Rolph house is now used as the Ontario wooden door leads to a large entrance hall_<br />
headquarters <strong>of</strong> Scouts Canada. It has been Beyond that is a room with a beautiful firecompletely<br />
renovated and nothing remains place <strong>of</strong> green marble surrounded by deco-<br />
<strong>of</strong> the old interior. rative woodwork. To its left is the library,<br />
ORIGINALLY ROBERT LAIDLAW HOUSE<br />
NOW FRONTIER COLLEGE<br />
35 JACKES AVENUE<br />
Sproatt & Rolph, 1914.<br />
The Laidlaw house is now used by<br />
Frontier College (founded 1899), which<br />
provides literacy programs and other educational<br />
opportunities to adults. Robert<br />
Alexander Laidlaw had the house built after<br />
his marriage to Julia G. Cayley in 1913.<br />
The elegant two-and-a-half storey building<br />
is an excellent example <strong>of</strong> Tudor Gothic<br />
Revival architecture, and is listed in The<br />
City <strong>of</strong> <strong>Toronto</strong>'s Inventory <strong>of</strong> Heritage<br />
Properties. The design features fine brickwork<br />
and stone trim with casement windows<br />
and stone lintels throughout. The<br />
two-storey bay on the west side, with the<br />
triple row <strong>of</strong> windows, contains a one-turn<br />
staircase which leads to the second floor.<br />
26<br />
with a fine carved stone fireplace and an<br />
ornate decorative ceiling. All three rooms<br />
are panelled in wood, in the same rectangular-pattern<br />
as the inner front door.<br />
Robert Laidlaw entered his father's business,<br />
the Laidlaw Lumber Co. and rose to<br />
be secretary-treasurer. He became prominent<br />
in the business and financial life <strong>of</strong><br />
<strong>Toronto</strong> and also one <strong>of</strong> the City's greatest<br />
benefactors. During his life, he gave away<br />
millions. He was a quiet, gentle man who<br />
shunned publicity, preferring to support<br />
numerous causes as anonymously as possible.<br />
During his later years he became interested<br />
in the National Ballet School <strong>of</strong><br />
Canada and admired the work <strong>of</strong> its<br />
founder, Celia Franca. It was to the ballet<br />
school that the Laidlaw house was given<br />
after his death there on June 21, 1976 at<br />
age 90. The old house was used as a ballet<br />
school until larger facilities were found on<br />
Jarvis Street in the early 1980s.


