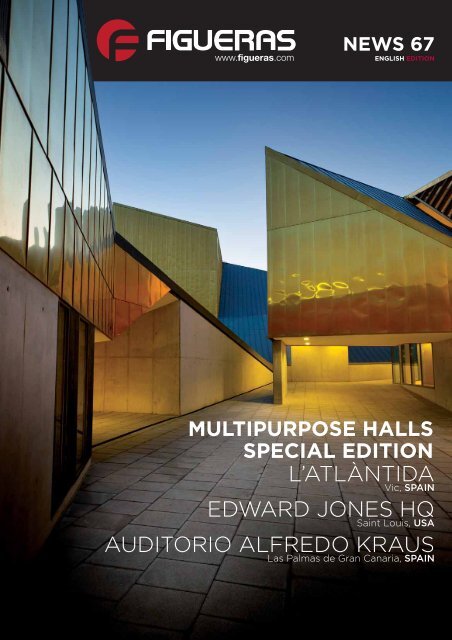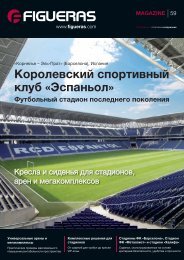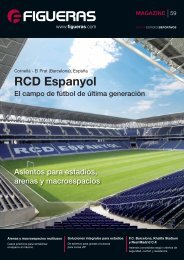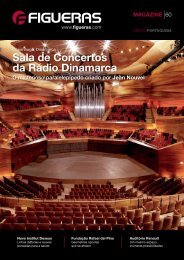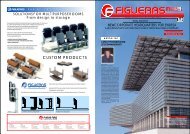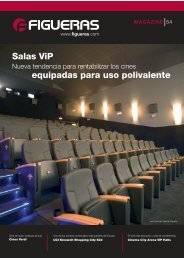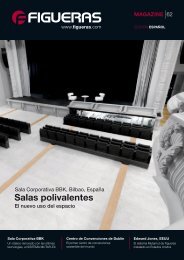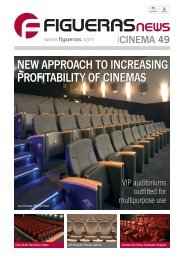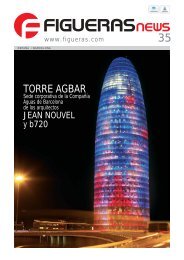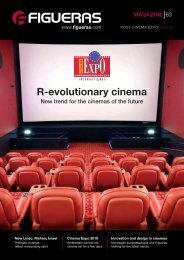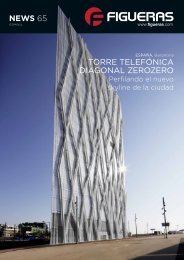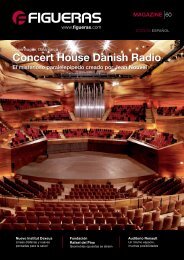FIGUERAS News 67
FIGUERAS News 67
FIGUERAS News 67
Create successful ePaper yourself
Turn your PDF publications into a flip-book with our unique Google optimized e-Paper software.
www.fi gueras.com<br />
NEWS <strong>67</strong><br />
1<br />
ENGLISH EDITION<br />
MULTIPURPOSE HALLS<br />
SPECIAL EDITION<br />
L’ATLÀNTIDA<br />
Vic, SPAIN<br />
EDWARD JONES HQ<br />
Saint Louis, USA<br />
AUDITORIO ALFREDO KRAUS<br />
Las Palmas de Gran Canaria, SPAIN
‘The structure of this impressive building is as<br />
interesting as the events that will take place there.’ e.’<br />
Josep Llinàs, Architect<br />
SPAIN, Barcelona, Vic<br />
L’ATLÀNTIDA,<br />
A MULTIFUNCTIONAL HALL FOR<br />
THE PERFORMING ARTS<br />
Project<br />
details:<br />
Name:<br />
L’Atlàntida – Osona<br />
Performing Arts Centre<br />
Location:<br />
C/ Francesc Maria<br />
Masferrer 4, 08500 Vic,<br />
Spain<br />
Architecture and<br />
design:<br />
Josep Llinàs<br />
Construction company:<br />
FFC<br />
Client:<br />
Public<br />
Total fl oor area:<br />
approx. 10,000 m2<br />
Auditorium capacity:<br />
280 to 380 (variable)<br />
Theatre capacity<br />
800<br />
Auditorium product:<br />
Telescopic risers<br />
Minispace 5071 chair<br />
Theatre product:<br />
Flex 6036 chair
The theatre was fi tted with fi xed seating with exceptional acoustic properties.<br />
Ramon Montanyà Theatre. The 800-seat<br />
theatre is the perfect setting for a diverse<br />
and ambitious programme of events.<br />
The spatial, functional and technical<br />
characteristics of the hall are optimal for<br />
presenting shows and preparing to stage<br />
them.<br />
The hall was outfi tted with the Flex 6036<br />
chair by Figueras to provide the features<br />
requested by the team of architects:<br />
optimal acoustic behaviour, high quality,<br />
comfort, and outstanding industrial<br />
design, which results in a maintenance-free<br />
product.<br />
Go to the Telescopic Tribune video<br />
using this QR-Code. To be able to<br />
access, you must have in your mobile<br />
phone a decoder application as<br />
Barcode Scanner or i-nigma.<br />
with:<br />
JOSEP LLINÀS – Architect<br />
The building. The Atlántida, located<br />
in the town of Vic, is a new cultural<br />
complex for the performing arts<br />
designed by architect Josep Llinàs.<br />
The building features a faceted roof<br />
that allows it to blend in with the<br />
town’s heterogeneous urban fabric.<br />
The 10,000-m2 complex houses a<br />
restaurant, the Ramon Montanyà<br />
Theatre, the Joaquim Maideu<br />
Auditorium, and the Vic Music School<br />
and Conservatory.<br />
The new building, which cost €30<br />
million to build, replaces a theatre<br />
of the same name that was closed<br />
in 2002 due to degeneration of the<br />
cement used in construction. Josep<br />
Llobet, Pedro Ayesta and Laia Vives<br />
worked with Llinàs on the project.<br />
The roof. The huge faceted roof,<br />
coated in zinc, rises from the<br />
interior courtyards to the maximum<br />
height of the stage area (30 m)<br />
and forms a new porous façade<br />
with porches on the other side.<br />
The minimized façades are used to<br />
provide ventilation and natural light<br />
where required inside the building,<br />
in areas like the music school and<br />
the restaurant. Where they form<br />
the outer limit of the building, the<br />
façades are fi nished in black stone.<br />
In contrast, the façades that fl ank<br />
the folds of the roof, which are more<br />
www.fi gueras.com<br />
3<br />
introverted and higher than the ones<br />
delimiting the building, are fi nished in<br />
polished sheet brass.<br />
The Joaquim Maideu Auditorium.<br />
The auditorium, which seats between<br />
280 and 384 people depending on<br />
the confi guration, is the preferred<br />
space for musical performances.<br />
It can also host theatre and<br />
dance events and can be used for<br />
receptions or as a set for audiovisual<br />
productions. The versatility of the<br />
space and its conceptual simplicity<br />
make it one of L’Atlàntida’s most<br />
multifunctional halls.<br />
One of the notable features of the<br />
hall is the folding of the two side<br />
walls of the automatic telescopic<br />
risers. When the risers are retracted,<br />
the side walls fold over them against<br />
the back wall like an envelope<br />
that serves to protect them. The<br />
telescopic system and the mobility<br />
of the side walls provide perfect<br />
sight lines and make it possible to<br />
transform the hall into a completely<br />
open space. The model chosen<br />
for the installation was the 5071<br />
Minispace chair, which occupies a<br />
depth of just 20 cm in the upright<br />
position and features wooden<br />
backrest and seat elements that<br />
create a warm atmosphere.
‘A dinner in one part and a training session<br />
in the other? We showed the client and they<br />
determined that it was an investment.’<br />
USA, St. Louis, Missouri<br />
ONE SPACE<br />
FOR MULTIPLE USES<br />
with:<br />
ARCTURIS – ARCHITECTS<br />
The fi nancial services fi rm Edward Jones<br />
has installed the Mutamut system by<br />
Figueras in the training room of its new<br />
headquarters in St. Louis (Missouri, USA).<br />
Since inaugurating the new space, the<br />
company has signifi cantly increased<br />
the number of events it organizes,<br />
including both internal activities like<br />
training courses, meetings and seminars,<br />
and external events, such as product<br />
presentations and conferences.<br />
The installation comprises an auditorium,<br />
outfi tted with nearly 600 Flex model<br />
chairs and F45 and F1000 individual<br />
tables and a training room where the<br />
Mutamut system is installed, with 600<br />
chairs equipped with F45 tables and<br />
arranged in four blocks. With the<br />
Mutamut system, developed by Figueras,<br />
MARGARET MCDONALD<br />
Director of ARCTURIS Architects<br />
chairs move along fl oor rails and<br />
“disappear” under the stage. Mutamut is<br />
a simple, eff ective system that makes it<br />
easy to change the distribution of seating<br />
or convert a seating area into an open<br />
space. The individual tables are attached<br />
to the support rail for the system, except<br />
in the fi rst row, where they are fi xed to<br />
the fl oor using a special rail and quick<br />
anchoring system.<br />
The Mutamut system, a comprehensive<br />
engineering solution developed by<br />
Figueras Engineering & Consulting for<br />
smart multiuse spaces, is the perfect<br />
solution to optimize space and deliver<br />
profi tability.<br />
Project<br />
details:<br />
Name:<br />
Edward Jones<br />
Headquarters<br />
Location:<br />
12555 Manchester Road,<br />
Saint Louis, MO 63131,<br />
USA<br />
Architecture:<br />
Arcturis Architects<br />
Client:<br />
Private<br />
Total fl oor area:<br />
20,253 m2<br />
Auditorium capacity:<br />
600<br />
Training facility<br />
capacity:<br />
600<br />
Auditorium product:<br />
Flex chair<br />
Training facility product:<br />
Mutamut system<br />
Minispace 50<strong>67</strong> chair<br />
F45 work table<br />
Training facility
Detail of the Mutamut system with Minispace 50<strong>67</strong> chairs and<br />
F45 individual work tables<br />
Go to the Mutamut System video using this<br />
QR-Code. To be able to access, you must have<br />
in your mobile phone a decoder application as<br />
Barcode Scanner or i-nigma.<br />
www.fi gueras.com<br />
‘For the training facility, the Mutamut system is the perfect solution:<br />
aesthetically pleasing, durable and cost-eff ective’<br />
5<br />
JODI GAY<br />
Edward Jones General Partner, Facilities
Project<br />
details:<br />
Name:<br />
Canary Islands Convention<br />
Centre, Alfredo Kraus<br />
Auditorium<br />
Location:<br />
Playa de Las Canteras,<br />
unnumbered, 35010 Las<br />
Palmas de Gran Canaria, Spain<br />
Architecture:<br />
Oscar Tusquets Blanca<br />
Construction company:<br />
VVO Construcciones y<br />
Proyectos SA<br />
Client:<br />
Public<br />
Total fl oor area:<br />
827 m2<br />
Auditorium capacity:<br />
800<br />
Product:<br />
Mutasub system<br />
Minispace 50<strong>67</strong> chair
SPAIN, Las Palmas de Gran Canaria<br />
FROM AUDITORIUM TO<br />
OPEN SPACE IN JUST 3’<br />
The Alfredo Kraus Auditorium, a new venue in Las Palmas<br />
de Gran Canaria, is a landmark building in contemporary<br />
architecture. The multifunctional hall was created to<br />
increase the number of local spaces for cultural events and<br />
conventions. This was the main consideration that Óscar<br />
Tusquets, the architect in charge of the project, and Figueras<br />
had to address when they tackled the project. The solution<br />
they came up with is an innovative system that hides the<br />
seating used in the hall.<br />
‘The space had to be able to accommodate<br />
diff erent types of events: from concerts to<br />
conventions and dance performances.’<br />
Go to the Mutasub System video using this<br />
QR-Code. To be able to access, you must have<br />
in your mobile phone a decoder application as<br />
Barcode Scanner or i-nigma.<br />
with:<br />
OSCAR TUSQUETS - ARCHITECT<br />
www.fi gueras.com<br />
The 827 m2 space had to be able to accommodate diff erent<br />
types of events: from concerts to conventions and dance<br />
performances. According to Tusquets, the goal was to put in<br />
place a multipurpose system that would make it possible to<br />
“get the seating out of the way quickly and thus take maximum<br />
advantage of the multifunctional character of the hall. The<br />
trapezoidal shape of the space meant this wasn’t easy”.<br />
One idea was to mount the chairs on rails, which they would<br />
move along to be stored under the stage. But in the end, the<br />
Figueras team proposed a groundbreaking solution: “If you give<br />
us 30 cm of vertical space, we’ll put them under the fl oor”. This<br />
was the key idea behind the development of a system that is<br />
the fi rst of its kind anywhere. Nearly four hundred 50<strong>67</strong> Mini<br />
Mutasub chairs disappear automatically under the fl oor in just<br />
three minutes to leave a completely unobstructed space. F45<br />
individual work tables can be positioned for use with the chairs.<br />
The hall also has 405 fi xed Mini Space chairs, bringing its total<br />
capacity to almost 800.<br />
7
ON<br />
OFF<br />
THE<br />
METAMORPHOSIS<br />
OF SPACE<br />
Why can’t an auditorium be used<br />
to hold conferences?<br />
Why can’t a conference room be<br />
used as a theatre?<br />
Why can’t a theatre be used to<br />
hold a banquet?<br />
HEADQUARTERS<br />
& FACTORY<br />
08186 Lliçà d’Amunt<br />
Barcelona (Spain)<br />
Tel. +34 938 445 050<br />
Fax +34 938 445 070<br />
info@figueras.com<br />
For more information, visit our website:<br />
www.fi gueras.com/mutafl ex<br />
Th e new Mutafl ex movable seating<br />
system makes it possible to use<br />
the same space in diff erent ways.<br />
Th e system operates in a simple,<br />
eff ective way: press a button and<br />
the transformation is completed<br />
in just minutes. Turning a stalls<br />
seating area into an open space is<br />
no longer just a possibility: it’s a<br />
reality.<br />
8MIN.<br />
<strong>FIGUERAS</strong> BARCELONA<br />
Tel. +34 934 580 262<br />
Fax +34 932 076 849<br />
barcelona@figueras.com<br />
<strong>FIGUERAS</strong> MADRID<br />
Tel. +34 914 112 508<br />
Fax +34 915 628 193<br />
madrid@figueras.com<br />
<strong>FIGUERAS</strong> SEATING USA<br />
MIAMI<br />
Phone 1-786 331 9433<br />
Fax 1-786 331 9434<br />
info@figueras-usa.com<br />
www.figueras-usa.com<br />
<strong>FIGUERAS</strong> SEATING ASIA<br />
SINGAPORE<br />
Phone +65 6514 4154<br />
Fax:+65 6258 2154<br />
info@figuerasasia.com<br />
www.figuerasasia.com<br />
<strong>FIGUERAS</strong> UK<br />
LONDON<br />
Tel. (44) 020 7251 8936<br />
Fax (44) 020 7250 0537<br />
info@figueras.co.uk<br />
www.figueras.co.uk<br />
<strong>FIGUERAS</strong> FRANCE<br />
PARIS<br />
Tel. (33) 1-43 42 26 26<br />
Fax (33) 1-43 42 44 22<br />
info@figueras.fr<br />
www.figueras.fr<br />
<strong>FIGUERAS</strong> DEUTSCHLAND<br />
KÖLN<br />
Tel. 49-221 430 2811<br />
Fax 49-221 430 2813<br />
info@figueras.de<br />
www.figueras.de<br />
<strong>FIGUERAS</strong> PORTUGAL<br />
LISBOA<br />
Tel. 351-(21) 751 01 90<br />
Fax 351-(21) 759 87 93<br />
info@figueras.pt<br />
www.figueras.pt


