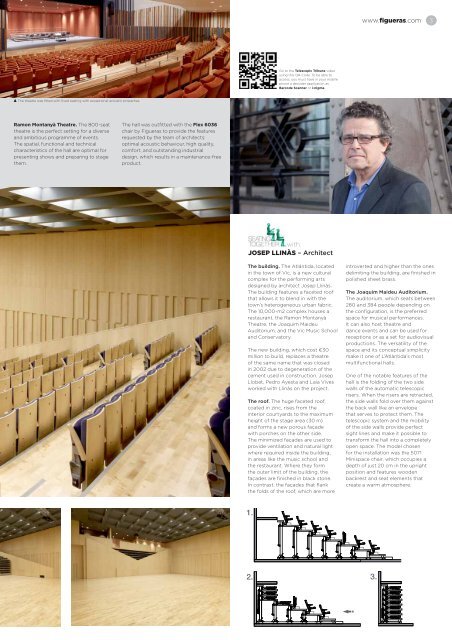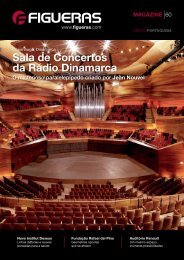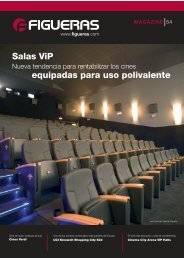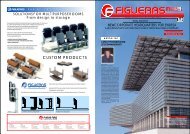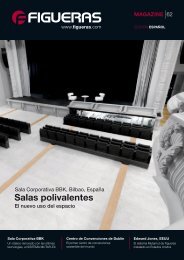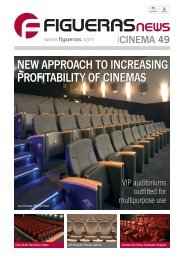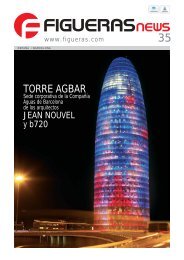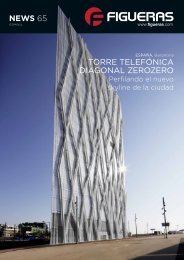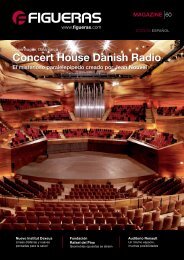FIGUERAS News 67
FIGUERAS News 67
FIGUERAS News 67
You also want an ePaper? Increase the reach of your titles
YUMPU automatically turns print PDFs into web optimized ePapers that Google loves.
The theatre was fi tted with fi xed seating with exceptional acoustic properties.<br />
Ramon Montanyà Theatre. The 800-seat<br />
theatre is the perfect setting for a diverse<br />
and ambitious programme of events.<br />
The spatial, functional and technical<br />
characteristics of the hall are optimal for<br />
presenting shows and preparing to stage<br />
them.<br />
The hall was outfi tted with the Flex 6036<br />
chair by Figueras to provide the features<br />
requested by the team of architects:<br />
optimal acoustic behaviour, high quality,<br />
comfort, and outstanding industrial<br />
design, which results in a maintenance-free<br />
product.<br />
Go to the Telescopic Tribune video<br />
using this QR-Code. To be able to<br />
access, you must have in your mobile<br />
phone a decoder application as<br />
Barcode Scanner or i-nigma.<br />
with:<br />
JOSEP LLINÀS – Architect<br />
The building. The Atlántida, located<br />
in the town of Vic, is a new cultural<br />
complex for the performing arts<br />
designed by architect Josep Llinàs.<br />
The building features a faceted roof<br />
that allows it to blend in with the<br />
town’s heterogeneous urban fabric.<br />
The 10,000-m2 complex houses a<br />
restaurant, the Ramon Montanyà<br />
Theatre, the Joaquim Maideu<br />
Auditorium, and the Vic Music School<br />
and Conservatory.<br />
The new building, which cost €30<br />
million to build, replaces a theatre<br />
of the same name that was closed<br />
in 2002 due to degeneration of the<br />
cement used in construction. Josep<br />
Llobet, Pedro Ayesta and Laia Vives<br />
worked with Llinàs on the project.<br />
The roof. The huge faceted roof,<br />
coated in zinc, rises from the<br />
interior courtyards to the maximum<br />
height of the stage area (30 m)<br />
and forms a new porous façade<br />
with porches on the other side.<br />
The minimized façades are used to<br />
provide ventilation and natural light<br />
where required inside the building,<br />
in areas like the music school and<br />
the restaurant. Where they form<br />
the outer limit of the building, the<br />
façades are fi nished in black stone.<br />
In contrast, the façades that fl ank<br />
the folds of the roof, which are more<br />
www.fi gueras.com<br />
3<br />
introverted and higher than the ones<br />
delimiting the building, are fi nished in<br />
polished sheet brass.<br />
The Joaquim Maideu Auditorium.<br />
The auditorium, which seats between<br />
280 and 384 people depending on<br />
the confi guration, is the preferred<br />
space for musical performances.<br />
It can also host theatre and<br />
dance events and can be used for<br />
receptions or as a set for audiovisual<br />
productions. The versatility of the<br />
space and its conceptual simplicity<br />
make it one of L’Atlàntida’s most<br />
multifunctional halls.<br />
One of the notable features of the<br />
hall is the folding of the two side<br />
walls of the automatic telescopic<br />
risers. When the risers are retracted,<br />
the side walls fold over them against<br />
the back wall like an envelope<br />
that serves to protect them. The<br />
telescopic system and the mobility<br />
of the side walls provide perfect<br />
sight lines and make it possible to<br />
transform the hall into a completely<br />
open space. The model chosen<br />
for the installation was the 5071<br />
Minispace chair, which occupies a<br />
depth of just 20 cm in the upright<br />
position and features wooden<br />
backrest and seat elements that<br />
create a warm atmosphere.


