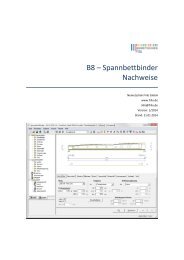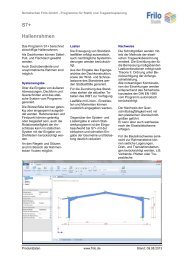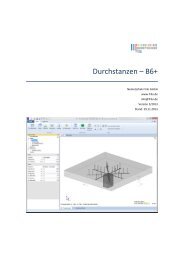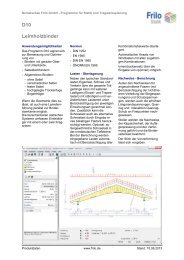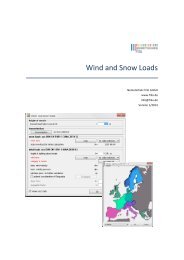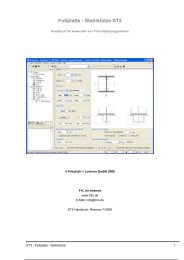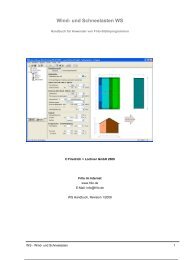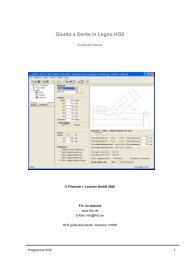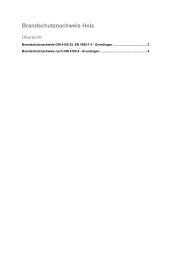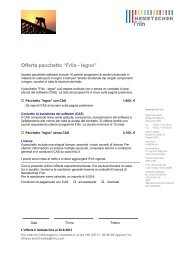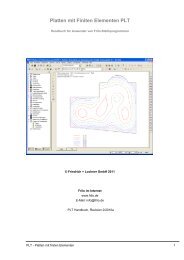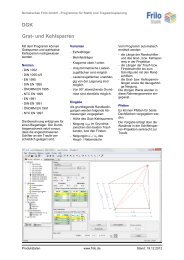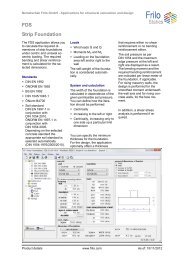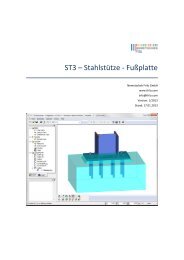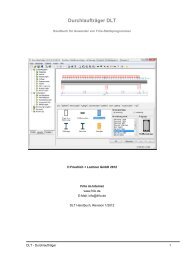Reinforced Concrete Column B5 - Frilo
Reinforced Concrete Column B5 - Frilo
Reinforced Concrete Column B5 - Frilo
You also want an ePaper? Increase the reach of your titles
YUMPU automatically turns print PDFs into web optimized ePapers that Google loves.
<strong>Reinforced</strong> <strong>Concrete</strong> <strong>Column</strong> <strong>B5</strong><br />
Nemetschek <strong>Frilo</strong> GmbH<br />
www.frilo.de<br />
info@frilo.de<br />
Version: 2/2012<br />
As of 12/12/2012
<strong>B5</strong><br />
<strong>Reinforced</strong> <strong>Concrete</strong> <strong>Column</strong> <strong>B5</strong><br />
Note: The description is limited to the Eurocode-specific application.<br />
Contents<br />
Application options 5<br />
Basis of calculation 6<br />
System description 6<br />
System of coordinates 6<br />
Dimensions, geometry 6<br />
Support 7<br />
Reinforcement details 7<br />
Loads, action-effects 7<br />
Load combinations 8<br />
Design of a load case combination 8<br />
Node loads 9<br />
Bar loads 10<br />
Affixed hinged column 11<br />
Imperfections, undesired eccentricities, inclinations 11<br />
Creep 11<br />
Calculation method 12<br />
Second-order buckling safety analysis, state II 13<br />
Serviceability 14<br />
Shear force design 14<br />
System input 15<br />
Pin-ended column 16<br />
Affixed hinged column 16<br />
Cantilever column 16<br />
Frame column 17<br />
Universal column 18<br />
Sections of the universal column 18<br />
Bearings of universal columns 19<br />
General input details 20<br />
Material selection 20<br />
Cross section 20<br />
Reinforcement location 20<br />
Loading direction 21<br />
Reinforcement 21<br />
Foundation restraints 22<br />
Bearing conditions 23<br />
Load input 24<br />
Nemetschek <strong>Frilo</strong> GmbH Page 3
<strong>Reinforced</strong> <strong>Concrete</strong> <strong>Column</strong><br />
Loading - general notes 24<br />
Standard loads 24<br />
Node loads 25<br />
Bar loads 26<br />
Load types 27<br />
Load compilation 28<br />
Groups of actions 28<br />
Load groups 29<br />
Durability and serviceability 29<br />
Fire protection analysis 30<br />
Fire protection options 31<br />
Reinforcement layout 34<br />
Edit in section 38<br />
Calculation options 39<br />
Design defaults 41<br />
Calculation, results and output 42<br />
Calculation 42<br />
Output 42<br />
Reinforcement drawing 44<br />
Further information and descriptions are available in the relevant documentations:<br />
Durability - Creep Coefficient and Shrinkage Strain.pdf"<br />
FDC – Basic Operating Instructions General instructions for the manipulation of the user interface<br />
FDC – Menu items General description of the typical menu items of <strong>Frilo</strong> software<br />
applications<br />
FDC – Output and printing Output and printing<br />
FDC - Import and export Interfaces to other applications (ASCII, RTF, DXF …)<br />
FCC <strong>Frilo</strong>.Control.Center - the easy-to-use administration module for<br />
projects and items<br />
FDD <strong>Frilo</strong>.Document.Designer - document management based on PDF<br />
<strong>Frilo</strong>.System.Next Installation, configuration, network, database<br />
See also the document (in german) Heißbemessung analog DIN EN 1992 (structural fire design) on our<br />
homepage.<br />
Page 4 Software for structural calculation and design
<strong>B5</strong><br />
Application options<br />
Standards<br />
- EN 1992<br />
Note: Listing of implemented Eurocodes and Annexes: see www.frilo.eu >>Eurocode.<br />
The specified Eurocodes include the corresponding National Annex.<br />
Former standards (DIN, ÖNORM …) are cited in the archived <strong>B5</strong> manual,<br />
see www.frilo.eu DocumentationManuals Archive.<br />
Method<br />
- Method with nominal curvature according to EN 1992, Para. 5.8.8.<br />
- General method involving first-order analyses with constant concrete rigidities (linear method) and<br />
second-order analyses with effective concrete rigidities in state II including the steel reinforcement<br />
portion (non-linear, iterative method).<br />
Geometry and support<br />
Rectangle, circle and ring are the available cross section types. You can define one or more sections<br />
(currently 10 maximum) each with a constant cross section and reinforcement. The slendernesses are<br />
freely selectable.<br />
You can define arbitrary point-type, elastic and rigid supports at the section borders and offset sections<br />
against each other.<br />
Loads and actions<br />
Loads can be permanent or variable. Variable loads can be set as alternative loads or combined into<br />
groups. The most unfavourable load combinations including inclinations as well as undesired, additional<br />
and creep eccentricities are calculated automatically.<br />
Fire protection of pin-ended and cantilever columns<br />
Fire protection analysis according to DIN EN 1992-1-2 is available for the column types "pin-ended<br />
column" and "cantilever column" and can be performed by the general method of calculation.<br />
Die Temperaturermittlung erfolgt dabei über das Programm TA, das die exakte Temperaturverteilung für<br />
Rechteck- und Kreisquerschnitte mit beliebigen Querschnittsabmessungen berechnet. You can select<br />
among the fire resistance classes R30 to R180 for circular and rectangular cross sections.<br />
Nemetschek <strong>Frilo</strong> GmbH Page 5
Basis of calculation<br />
System description<br />
<strong>Reinforced</strong> <strong>Concrete</strong> <strong>Column</strong><br />
During the input, it is distinguished between frequently occurring special types and the general case.<br />
This distinction does however not determine the calculation method.<br />
Special types include pure pin-ended columns, pure cantilever columns and so-called frame columns. All<br />
of the three types have in common that they comprise only one constant section. The pure pin-ended<br />
column has perfectly articulated supports that are horizontally non-sway however. In the case of the<br />
cantilever column, only the foot is fitted with a horizontally non-sway support that provides elastic or<br />
rigid restraint against rotation. Both columns can be exposed to any uniaxial and biaxial loading.<br />
The frame column is considered to be a special case. It is intended for the calculation of a column<br />
isolated from a total frame system, for which the action-effects consisting of the longitudinal force and a<br />
head and foot moment are already known. This means that no additional loads may apply inside the<br />
column and the first-order bending moment behaviour is therefore always linear between the head and<br />
the foot. The support can however be arbitrary. In special cases, this column can be a pure pin-ended or<br />
cantilever column too. Any particularities concerning the input of the loads and action-effects are<br />
described below.<br />
The universal column can include several sections (currently 10 maximum) and supporting points. The<br />
sections can be identical or differ from each other, i.e. you can design a pure pin-ended or cantilever<br />
column, but not the frame column described above due to the special treatment of the effects of actions<br />
acting on it.<br />
System of coordinates<br />
A right-hand, orthogonal system of coordinates with x as longitudinal axis and y and z as transverse axes<br />
is used for the representation of the system. The x-axis runs from the bottom to the top, the y axis from<br />
the left to the right and the z-axis from the front to the back. The main task of the system of coordinates<br />
is to ensure the definition of the signs of loads and the resultant action-effects, shifts and bearing forces.<br />
Dimensions, geometry<br />
The available cross section shapes are the full rectangle, the full circle and the ring. The reinforcement in<br />
a rectangle can either be concentrated in the four corners or distributed over the perimeter. You can<br />
select in this connection whether the reinforcement should be laid in with 1/4 As on each side or<br />
distributed evenly over the perimeter (menu item Options >> Settings - Calculation options).<br />
With circles, the reinforcement is distributed evenly over the circumference.<br />
Those cross sections are constant in each section. You may apply changes to the cross sections at the<br />
section borders or offset sections against each other. A positive offset means that the upper section is<br />
offset in positive direction of the axis against the lower section. Supports may only occur at the section<br />
borders. Stresses may however also change inside a section.<br />
The sections are internally subdivided into 6 subsections (optionally 12 or 24, selectable in the<br />
Calculation options). In addition, concentrated loads and load limitations are subdivided internally. The<br />
resultant output values refer to these section subdivisions.<br />
Page 6 Software for structural calculation and design
<strong>B5</strong><br />
Support<br />
At the section borders, you can define any elastic or rigid supports in horizontal direction for the column<br />
with the only restriction that its foot is always supported rigidly in vertical direction. The bending<br />
rotations are however freely selectable on all bearings. A support must of course never be statically<br />
underdefined. Torsional rotations and consequently their supports are not permitted.<br />
Reinforcement details<br />
As we have already mentioned in the Dimensions, geometry section, the distribution of the<br />
reinforcement is preset according to the type of cross section. Apart from this, its location is freely<br />
definable via the distance of the reinforcement's centre of gravity from the border. Under normal<br />
conditions, the application calculates the required reinforcement quantity. In a calculation according to<br />
the general method, you can however preset the reinforcement quantity, which has an effect on the<br />
deflection and consequently on the second-order internal moments and bearing forces.<br />
Loads, action-effects<br />
You can define permanent and variable loads. With variable loads, you can specify whether they act<br />
together in groups. In addition, you can define alternative loads among the variable ones, i.e. only one<br />
of two or several loads can act at a time, e.g. wind from the left or from the right.<br />
You can select the action groups from which the combination coefficients (Psi) of the different<br />
variable loads result – see EN 1990, Annex A, Table A.1.1<br />
Loads from differed action-effect groups cannot be combined into a single group.<br />
Nemetschek <strong>Frilo</strong> GmbH Page 7
Load combinations<br />
<strong>Reinforced</strong> <strong>Concrete</strong> <strong>Column</strong><br />
When entering loads you always distinguish whether these are permanent or variable ones. With<br />
variable loads, you can define whether they are alternative loads or act in combination with others. You<br />
can additionally define to which action-effect groups they belong, e.g. floor loads, wind loads, snow<br />
loads etc. Among these loads, the application selects automatically the combination that requires the<br />
highest reinforcement per column section.<br />
In addition to the actual loads, the undesired eccentricities including creep have to be considered. They<br />
can have either a positive or negative sign depending on the number of sections and whether the effects<br />
of actions apply uniaxially or biaxially.<br />
Furthermore, additional action-effect combinations have to be examined for the serviceability analysis<br />
acc. to EN 1990, Para. 6.5.3<br />
Design of a load case combination<br />
The calculated load case combinations are first proven in a first-order analysis. The result reveals a<br />
minimum reinforcement for each bar section. After this, the same load combinations are designed<br />
including the undesired eccentricity. In the third step, a second-order buckling safety analysis in state II<br />
is performed.<br />
Output of the combination rules<br />
The load combinations used for the strength analyses are printed in detail in the form of tables. The<br />
guiding action and the involved variable loads are specified for each combination. Combinations with<br />
accidental loads or earthquake loads are marked explicitly.<br />
The partial safety coefficients used in the design on the resisting side are also specified. In addition, a<br />
note is displayed why the buckling safety analysis was not performed, if applicable.<br />
Page 8 Software for structural calculation and design
<strong>B5</strong><br />
Node loads<br />
Node loads are individual forces in all of the three coordinate directions and individual moments<br />
rotating around the two axes y and z, however not around the x-axis (torsional moments). They can only<br />
apply at the section borders (nodes).<br />
The signs are defined as follows:<br />
Vertical forces are always positive when they act from top to bottom independent of the longitudinal<br />
direction of the x-axis. Horizontal forces are positive when they act in the positive direction of the y- and<br />
z-axes.<br />
The load moments around the y- and z-axes are positive when they rotate clockwise around the axis.<br />
Loads and action-effects illustrated at a simple cantilever column<br />
Loads to be entered (external forces and moments)<br />
Note with horizontal loads:<br />
+Hy and +Mz act in the same direction,<br />
+Hz and +My act in opposite directions.<br />
Note with vertical loads:<br />
Vertical loads are always positive<br />
when they act from top to bottom.<br />
Frame column<br />
In the special case of the frame column, the internal moments are entered instead of the<br />
load moments. The signs of the internal moments are determined according to DIN 1080<br />
3.2.3: Orientation according to marked sides. These sides are the fibres that are crossed by<br />
the positive y and z axes – see fig. right. The application assigns positive signs to the<br />
internal moments when they generate tensile stresses on these sides.<br />
Resultant action-effects (bending moments):<br />
Orientation according to marked sides (DIN 1080, 3.2.3)<br />
Nemetschek <strong>Frilo</strong> GmbH Page 9
Action-effects to be entered for the frame column<br />
1) Bending around the y-axis (effect of actions in z-direction)<br />
2) Bending around the z-axis (effect of actions in y-direction)<br />
Bar loads<br />
Bar loads are always horizontally acting concentrated or line loads. The concentrated loads can act at<br />
any height and the line loads over any distance in both directions of the axis.<br />
The loads are positive when they act in the positive direction of the y- and z-axes.<br />
<strong>Reinforced</strong> <strong>Concrete</strong> <strong>Column</strong><br />
Page 10 Software for structural calculation and design
<strong>B5</strong><br />
Affixed hinged column<br />
The button shown on the right is available in the cantilever column or universal column<br />
dialog and allows to enter the corresponding details.<br />
You can define connected hinged bars at each node of the columns.<br />
The appended hinged bars are considered in the calculation of the buckling lengths. A negative spring is<br />
introduced in the total rigidity<br />
CH = V / height<br />
The results correspond to the method described in Booklet 220 of DAfStb 4.3.1.2. For general cases, you<br />
can check them according to Petersen (“Statik und Stabilität der Baukonstruktion”; p. 406 ff), for<br />
instance.<br />
If you enable the option "Only consider via sk", you must specify<br />
the driving forces of the hinged columns via external loads.<br />
Alternatively, you can enable the option "Include additional<br />
descending forces".<br />
If this option is ticked, the application applies a horizontal force at the beam application points in<br />
addition to the undesired eccentricities. The horizontal force results from the following equation:<br />
Node shift (load on hinged bar) / (height of hinged bar)<br />
The driving forces are calculated by iterative approximation in this approach; they also have an effect on<br />
the bearing reactions.<br />
As the loads on the hinged columns are not distinguished according to g and p portions, these<br />
descending forces also have an effect on the creep deformations.<br />
The statements above apply analogously to the definition of cantilever columns in the section universal<br />
column.<br />
Imperfections, undesired eccentricities, inclinations<br />
The application considers automatically those imperfections that have the most unfavourable effect.<br />
For the application of imperfections according to EN 1992, see Para. 5.2.<br />
The pre-deformation is considered to be affine to the buckling mode. To achieve this, transverse loads<br />
are assumed that produce a deformation corresponding to the eigenform. The transverse loads consist<br />
of uniformly distributed loads over the length of the column cross sections and equilibrant forces<br />
applying at the section borders.<br />
Creep<br />
For the consideration of creep according to EN 1992, see Para. 5.8.4.<br />
See also chapter Calculation options<br />
Nemetschek <strong>Frilo</strong> GmbH Page 11
Calculation method<br />
General calculation method<br />
In the general calculation, the action-effects and shifts are calculated on the basis of the theory of<br />
elasticity.<br />
Basically, two methods of analysis can be used:<br />
<strong>Reinforced</strong> <strong>Concrete</strong> <strong>Column</strong><br />
First-order analysis<br />
The calculation is based on an undeformed system. The rigidities are assumed for the concrete in<br />
uncracked condition without giving consideration to the reinforcement. The resultant action-effects<br />
form the basis of the so-called regular design, which is the minimum requirement. The reinforcement is<br />
only sufficient in case of very compact systems or if the transverse loads are very great in relation to the<br />
longitudinal ones. In general, additional calculations referred to as second-order analysis are required.<br />
Second-order analysis<br />
The equilibrium on the deformed system is considered in this calculation. The results may differ<br />
considerably from those of the first-order analysis, particularly where great longitudinal forces are<br />
concerned. Even more important is however the fact that this method does not assume a constant<br />
concrete rigidity but considers variable effective rigidities. The concrete is considered in the fully cracked<br />
condition on the tension side and the calculation on the pressure side is based on the stress-strain curve<br />
according to EN 1992, Para. 3.1.5. In addition, the effect of the laid-in reinforcement steel is included,<br />
the quantity of which is however still unknown. Consequently an iterative approximation is performed<br />
because the rigidities including the sought-after reinforcement depend on the action-effects and vice<br />
versa.<br />
Method with nominal curvature according to EN 1992<br />
The nominal curvature method is a simplified calculation that is described in EN 1992, Para. 5.8.8.<br />
Page 12 Software for structural calculation and design
<strong>B5</strong><br />
Second-order buckling safety analysis, state II<br />
Buckling lengths<br />
The buckling lengths are calculated separately for the x- and y-directions. To be able to do this, the<br />
intermediate nodes in the opposite direction are maintained unshiftable. The application calculates the<br />
eigenvalue (Eig) and the eigenform. This allows the calculation of the buckling length as follows<br />
EIi<br />
sk<br />
=p◊ . El is the rigidity and N the normal force of the relevant bar section.<br />
Eig◊N i<br />
The eigenform is used to calculate the required transverse loads for the consideration of the undesired<br />
eccentricities.<br />
In simple cases, this method can be traced with the help of "Statik and Stabilität der Baukonstruktionen"<br />
2nd edition, p. 335 ff" by Peterson.<br />
You should however note that strongly varying longitudinal forces or rigidities in individual sections<br />
might produce buckling lengths that differ considerably from the geometrical ones.<br />
The slendernesses result for each bar section as follows = ski / ii.<br />
Requirement of a buckling safety analysis<br />
DIN EN 1992<br />
The buckling safety analysis can be dispensed with when the criteria acc. to Para. 5.8.3.1 are complied<br />
with.<br />
Stability failure<br />
Stability failure may occur with slender columns where the load applies centrally or with a small<br />
eccentricity. This means that the column buckles before the breakage strength of the cross section is<br />
attained. This is case when the foot moment of a cantilever column resulting from the external effect of<br />
actions is far below the breakage moment, for instance, but a negligible load increase produces an<br />
erratic increase of deformation at the column head and results in stability failure.<br />
A similar effect occurs with slender pin-ended columns with a reinforcement percentage < 0.8 %.<br />
The relevant action-effects and the calculated reinforcement are specified in the output report. The<br />
specified reinforcement of those columns is however greater than it would be according to the design<br />
diagram based on the specified action-effects.<br />
Effective rigidities<br />
The buckling safety analysis involves the effective rigidities that result from the border strains of the<br />
cross section. The calculated rigidity is reduced for cross sections with a reinforcement percentage<br />
below 0.8 %. This reduction smoothes the rigidity curve in the transition area from state I to state II and<br />
prevents the erratic increase of req. As as a result of a negligible load increase.<br />
Nemetschek <strong>Frilo</strong> GmbH Page 13
Serviceability<br />
Calculation of the deformations<br />
According to EN 1992, deformations are calculated for the quasi-permanent combination of actions.<br />
Permanent loads are assumed with a 1.0-fold and variable loads with a 2-fold value in the calculation.<br />
This approach is however limited to deformation in vertical direction of components under bending<br />
stress according to EN 1992, Para. 7.4. Because wind loads are not considered under the quasipermanent<br />
combination (2 = 0), the suitability of this approach for columns is limited. Therefore, the<br />
deformation for the infrequent combination of actions including and excluding creep impact and for the<br />
frequent combination of actions is also put out analogously to the relevant specialist literature (e.g.<br />
Bespielsammlung DBV, Volume 2, p. 19 - 21).<br />
The creep coefficient is considered as follows: E = E/(1 + ). This modulus of elasticity ensures that EIeff<br />
is taken into consideration in the deformation calculation. The rigidity in state II under the relevant load<br />
combination is included in the calculation.<br />
Steel stress analysis<br />
The steel stresses are calculated for the characteristic combination of actions according to EN 1992, 7.2.<br />
Shear force design<br />
The application performs the shear force design giving consideration to the minimum reinforcement<br />
required by the standard. You should note in this connection that the compression forces that typically<br />
apply in columns have a favourable effect on the result of the shear force design.<br />
<strong>Reinforced</strong> <strong>Concrete</strong> <strong>Column</strong><br />
Calculation of the shear force<br />
When calculating the decisive shear force, you should note that the application <strong>B5</strong> generates the predeformation<br />
via the assumption of virtual transverse loads (see also buckling lengths). These loads must<br />
be compensated by corresponding balancing forces that apply in the bearings. The design shear force is<br />
calculated in a single section immediately above the bearing and includes therefore also these "virtual<br />
loads". They are balanced by the corresponding counter forces in the bearing and are consequently not<br />
included in the output of the bearing forces. Due to this, the specified shear forces and bearing forces<br />
may partly differ considerably.<br />
Page 14 Software for structural calculation and design
<strong>B5</strong><br />
System input<br />
Fist select the desired standard in the main tree.<br />
Then, select the type of column<br />
- Pin-ended column (Pendulum)<br />
- Cantilever column<br />
- Frame column<br />
- Universal column<br />
The corresponding input dialog is displayed (a separate dialog for each type of<br />
column).<br />
Pin-ended, cantilever and frame columns consist of a single bar with constant cross<br />
section over the total column height. The universal column comprises 10 bar<br />
sections maximum, each with a constant cross section over the section height.<br />
The effects of actions can apply in y- and z-direction. The column itself lies in the xaxis.<br />
Effects of actions are shown separately for each loading direction also in the<br />
graphic representation.<br />
Durability and exposure classes<br />
Access the durability dialog (in the main tree) and select the desired exposure<br />
classes. Any improvement of the concrete quality or increase of the distance of the<br />
reinforcement to the edge that results from the selected exposure classes is<br />
automatically included in the calculation.<br />
In addition, you can enter the required details for the creep coefficient and the<br />
shrinkage strain in this section.<br />
See also the document "Durability - Creep Coefficient and Shrinkage Strain.pdf".<br />
Design defaults<br />
See the chapter Design defaults.<br />
Calculation options<br />
See the chapter Calculation options.<br />
Nemetschek <strong>Frilo</strong> GmbH Page 15
Pin-ended column<br />
The column foot is always rigidly restrained in horizontal and vertical direction.<br />
The result of the calculation is total As.<br />
Illustration: system length L1<br />
Affixed hinged column<br />
<strong>Reinforced</strong> <strong>Concrete</strong> <strong>Column</strong><br />
Click on the button "Affixed hinged column" in the section "Cantilever column" or "Universal column" to<br />
access the corresponding input dialog. You can define several hinged columns that apply at the same<br />
column point. The heights of the hinged columns may differ in a freely<br />
selectable manner; the foots must not be at the same level.<br />
The influence of hinged columns is proportional to the load and<br />
inversely proportional to the height.<br />
You can also define negative loads that apply to the hinged columns<br />
and negative heights.<br />
The same sign of V and h has a destabilizing effect, different signs have<br />
a stabilizing effect.<br />
node node number<br />
dir direction<br />
V vertical force 0<br />
H height of the column<br />
Gamma notifies the used safety coefficient - currently not editable.<br />
Effects with cantilever columns<br />
Select whether the appended hinged column shall only be considered in the calculation of<br />
the buckling length or the driving forces should be applied in addition.<br />
See also the chapter Basis of calculation - Affixed hinged columns.<br />
Cantilever column<br />
For the cantilever column you must enter the bearing conditions at the foot (torsion springs) in<br />
addition.<br />
The column foot can provide rigid or elastic restraint against torsion.<br />
Enter the bearing conditions separately for the y- and z-direction.<br />
The result of the calculation is total As.<br />
Page 16 Software for structural calculation and design
<strong>B5</strong><br />
Frame column<br />
For frame columns, you can additionally define a restraint at the foot and a support at the head:<br />
The result of the calculation is total As.<br />
Internally, the frame column is treated like a hinged column with the system<br />
length L = sk. The buckling length results from the border conditions that have<br />
been defined for the frame column. If biaxial effects of actions and different<br />
border conditions apply, the greater buckling length is considered.<br />
Nemetschek <strong>Frilo</strong> GmbH Page 17
Universal column<br />
Sections of the universal column<br />
Up to 10 sections can be defined.<br />
L section length<br />
Qtyp type or cross section:<br />
b0<br />
1 = rectangle<br />
2 = circle<br />
3 = ring<br />
edge length parallel to y [cm]<br />
d0 edge length parallel to z [cm]<br />
b1 reinforcement location parallel to y [cm]<br />
d1 reinforcement location parallel to z [cm]<br />
ay axes offset parallel to y<br />
az axes offset parallel to z<br />
As exists existing As (default reinforcement) [cm 2 ]<br />
As req required As [cm 2 ]<br />
Universal column and slendernesses > 70: see the chapter "Calculations and results ".<br />
As values constant / sectionwise<br />
<strong>Reinforced</strong> <strong>Concrete</strong> <strong>Column</strong><br />
Page 18 Software for structural calculation and design
<strong>B5</strong><br />
Bearings of universal columns<br />
Click the “Support” Button.<br />
Up to 11 bearings can be defined.<br />
You can optionally define bearing conditions and an offset of the axes.<br />
Torsion springs<br />
-1 rigid<br />
0 free<br />
>0 elastic<br />
bar the effect of horizontally restrained beams is taken into consideration - currently<br />
disabled!<br />
Foundation foundation restraints. The application calculates the spring rigidities from the entered<br />
dimensions and the modulus of elasticity of the subsoil.<br />
Nemetschek <strong>Frilo</strong> GmbH Page 19
General input details<br />
Material selection<br />
The concrete quality and reinforcing steel options in this section depend on the selected standard.<br />
In addition, you can enter the creep coefficient (Phi) see also the chapter Creep.<br />
For EN 1992 you can select among the following materials:<br />
<strong>Concrete</strong> grades C12/15 to C100/115 and reinforcing steel grades B 500 S(A) (standard ductility) and B<br />
500 S(B) (high ductility).<br />
Cross section<br />
Shape of cross section<br />
Select the type of cross section: rectangle, circle or ring<br />
Cross section<br />
Rectangle<br />
by edge length in y-direction<br />
dz edge length in z-direction<br />
Circle<br />
da outer diameter<br />
Ring<br />
da outer diameter<br />
di inner diameter<br />
Reinforcement location<br />
The variables b1 and d1 refer to the distances of the reinforcement's centre of gravity to the edge fibre.<br />
In addition, you can select among the following options:<br />
Reinforcement concentrated in the corners<br />
Reinforcement distributed over the perimeter<br />
Additional options<br />
Lay in the reinforcement with 1/4 As per side or distribute it evenly over the perimeter see the<br />
chapter Calculation options.<br />
<strong>Reinforced</strong> <strong>Concrete</strong> <strong>Column</strong><br />
Page 20 Software for structural calculation and design
<strong>B5</strong><br />
Loading direction<br />
You can select among uniaxial loading "in y"- or "in z"-direction or biaxial loading "in y + z".<br />
Note: The input fields for the 2nd loading direction are only enabled in the corresponding dialogs if<br />
the option "in y+z" was ticked.<br />
Reinforcement<br />
def As default value of As<br />
req As required value of As<br />
tot reinforcement coefficient in %<br />
Calculate Click on this button to start the calculation manually.<br />
The result of the calculation is the requiered total reinforcement “req. As”.<br />
Minimum reinforcement<br />
The minimum reinforcement of columns is calculated according to Para. 9.5.2.<br />
Default reinforcement – def. As<br />
If a particular minimum reinforcement should be used for constructive reasons, you should set this<br />
reinforcement by default. This accelerates the iteration process considerably, particularly when the<br />
required reinforcement is smaller than the default one.<br />
For the additional serviceability analyses (deformations, stresses), it is always useful to consider the<br />
actually laid-in reinforcement in the calculation.<br />
Nemetschek <strong>Frilo</strong> GmbH Page 21
Foundation restraints<br />
Click on the button to access the foundation restraint dialog.<br />
The application calculates the spring rigidities from the entered dimensions and the<br />
modulus of elasticity of the subsoil.<br />
Select whether to enter the coefficient of compressibility (Ed in [kNm 2 ]) or the<br />
subgrade modulus (Cb in [kN/m 3 ]).<br />
Material Choose the concrete quality of the foundation<br />
Gamma specific weight<br />
bx, by, d foundation dimensions, bx runs in y-direction, by in<br />
z-direction, d is the foundation thickness.<br />
d1x, d1y layer of reinforcement<br />
ax Eccentricity. Axes offset from the centre in direction of bx.<br />
ay Eccentricity. Axes offset from the centre in direction of by.<br />
Sigma permissible soil compression<br />
Torsion springs<br />
From input FD value calculated from the entered foundation.<br />
For calculation You can change the value resulting from the input of FD for the<br />
calculation – enter this value in the "torsion springs" section to use it in<br />
the calculation.<br />
Foundation is active Option to switch the graphic representation on and off. Therefore a<br />
foundation must be defined.<br />
Note: Option must be activated to use the load flow to foundation<br />
applications.<br />
Calculation of the spring rigidities<br />
The application calculates torsions springs for the restraints around the two axes from the entered<br />
dimensions. The formulas for the calculation of the spring rigidity are specified in the section<br />
"Bearing conditions/torsion springs".<br />
The user can take over these spring details. They are then included in the calculation as a system value<br />
independent of the soil compression behaviour.<br />
<strong>Reinforced</strong> <strong>Concrete</strong> <strong>Column</strong><br />
Output<br />
If you have enabled the output option "Support", the corner stresses are calculated for the -fold loads<br />
and included in the output.<br />
The following load cases are considered in this connection:<br />
- the permanent load<br />
- the calculated first-order load combinations<br />
- the calculated second-order load combinations with undesired eccentricities in each direction (+/-).<br />
Among the calculated superpositions only those are put out that produce the highest stress value in<br />
each corner point or the largest gaping joint.<br />
A bending design of the foundation is also performed for the calculated load combinations.<br />
The output of the gaping joint only reveals that it exists and is a hint to the user that he/she should<br />
modify the foundation. A verification in the sense of the standard (gaping joint only for permanent load,<br />
gaping joint beyond the centre of gravity) is not performed in the columns application.<br />
A verification of the soil compression is neither performed.<br />
Nor is punching shear considered in this application.<br />
Page 22 Software for structural calculation and design
<strong>B5</strong><br />
The load combinations described above can be transferred to the FD application via the output option<br />
"load flow". In this application, the punching shear and gaping joint analyses are performed and the<br />
permissible soil compression is checked.<br />
Notes: To use the load flow to foundation applications the option „foundation is active“ must be<br />
be ticked.<br />
The following agreement applies to the foundation loads: forces are positive when they produce<br />
compression in the top right corner. Therefore, Mx (FD) = - My (column) is set in the interface.<br />
Bearing conditions<br />
(Cantilever column, frame column)<br />
Horizontal springs<br />
The horizontal spring has the dimension kN/m. It is calculated<br />
by applying a force to the supporting structure and dividing this<br />
force through the calculated shift.<br />
Torsion springs<br />
-1 rigid<br />
0 free<br />
>0 elastic<br />
The torsion springs have the dimension kN/m. They can be calculated analogously to the horizontal<br />
springs whereby the moment and the angle of rotation are used instead of the force and the shift.<br />
In simple cases, you can enter them manually.<br />
The following formulas apply to a bar the remote end of which is fully restrained or pinned:<br />
I I<br />
C = 4◊E ◊ or C = 3◊E◊ L L<br />
For foundation restraints, the torsion springs results according to RAUSCH (BK 1973 II, p. 150 ff) from the<br />
following equations:<br />
If<br />
C= Ed◊<br />
f◊A Ed coefficient of soil compressibility [kN/m²]<br />
If moment of inertia of the foundation area [m 4 ]<br />
A foundation area [m²]<br />
f factor depending on the foundation dimensions:<br />
b/d = 1.00 f = 0.45<br />
b/d = 0.50 f = 0.42<br />
b/d = 0.25 f = 0.35<br />
or<br />
C= If◊ Cb<br />
Cb subgrade modulus [kN/m 3 ]<br />
If moment of inertia of the foundation area [m 4 ]<br />
See also Basis of calculation - bearing<br />
Nemetschek <strong>Frilo</strong> GmbH Page 23
Load input<br />
Loading - general notes<br />
Defaults<br />
<strong>Reinforced</strong> <strong>Concrete</strong> <strong>Column</strong><br />
Horizontal loads are positive when they act in direction of the positive axes.<br />
Vertical forces are positive when they act from top to bottom.<br />
Horizontal concentrated loads<br />
The loads are positive when they act in the positive direction of the y- and z-axes. The loads are<br />
superposed by the node loads. If it is permissible to use reduced loads in the second-order analysis, you<br />
must enter them manually.<br />
Loading direction<br />
You can select among uniaxial loading "in y"- or<br />
"in z"-direction or biaxial loading "in y + z".<br />
Standard loads<br />
The details to be entered in the input dialog for standard loads (permanent/live load) are sufficient for<br />
most systems.<br />
ey, ez eccentricity<br />
with self-weight Tick this option to take the self-weight into account.<br />
See also Calculation options.<br />
Enhanced load input<br />
Click on the button "Loads" to access a dialog for the input of additional node or bar loads.<br />
Standard loads on frame column<br />
Enter the standard loads (permanent/live actioneffects)<br />
acting on the frame column into the dialog<br />
illustrated to the right. You can apply vertical loads<br />
to the head of the frame column and the node<br />
moments resulting from a bar structure<br />
calculation to the head and the foot. The bar end<br />
moments resulting from the column calculation<br />
are identical to the entered moments.<br />
Page 24 Software for structural calculation and design
<strong>B5</strong><br />
Node loads<br />
Click on the button to access the input dialog for the node loads.<br />
Note: Some input fields offer selection lists. Click on to expand the corresponding list.<br />
See also Basis of calculation - node loads.<br />
node node number The nodes are numbered from bottom (column foot) to top (column head)<br />
starting with number 1.<br />
type load type<br />
1 = vertical load (in x direction)<br />
2 = horizontal load<br />
3 = moment<br />
dir direction<br />
1 = in y-direction<br />
2 = in z-direction<br />
3 = in x-direction (only vertical force)<br />
G permanent load portion, exclusive F (F5-key: accesses the Load compilation)<br />
P variable load portion, exclusive F (F5-key: accesses the Load compilation)<br />
ey eccentricity of a vertical load in the positive direction of the y-axis in [cm]<br />
ez eccentricity of a vertical load in the positive direction of the z-axis in [cm]<br />
from item reveals the origin of the load<br />
Ac-grp groups of actions<br />
Sim-grp simultaneous group. Loads that are assigned to the same simultaneous group always act<br />
together.<br />
These groups have priority over the alternative groups.<br />
Alt-grp alternative group. Loads in an alternative group exclude each other, e.g. wind loads from<br />
different directions.<br />
Nemetschek <strong>Frilo</strong> GmbH Page 25
Bar loads<br />
Click on the button to access the input dialog for the bar loads.<br />
See also "Basis of calculation Bar loads".<br />
bar bar number. The bars are numbered from bottom (column foot) to top (column head)<br />
starting with number 1.<br />
type load type. See also the Load types. The load types 1, 2 and 4 refer to the bar. The load<br />
types 11, 12 and 14 refer to the total system. Please observe the notes in the status line.<br />
dir (direction)<br />
1 = in y-direction<br />
2 = in z-direction<br />
Gle permanent load portion (bottom), exclusive F<br />
Ple variable load portion (bottom), exclusive F<br />
dist distance of the loading from the lower node of the section with the load types 2 and 4, or<br />
from the column foot (node no. 1) with the load types 12 and 14.<br />
Gri permanent load portion (top), exclusive F<br />
<strong>Reinforced</strong> <strong>Concrete</strong> <strong>Column</strong><br />
Pri variable load portion (top), exclusive F<br />
len The length covered by the load (only with trapezoidal loads). Make sure that the load does<br />
not extend over the pertinent bar ends due to the entered length value.<br />
from item reveals the origin of the load<br />
Ac-grp groups of actions<br />
Sim-grp simultaneous group. Loads that are member of the same simultaneous group always act<br />
together.<br />
These groups have priority over the alternative groups.<br />
Alt-grp alternative group. Loads that are member of the same alternative group exclude each<br />
other, e.g. wind loads from different directions.<br />
Page 26 Software for structural calculation and design
<strong>B5</strong><br />
Load types<br />
The load types 1, 2 and 4 refer to the bar.<br />
The load types 11, 12 and 14 refer to the total system.<br />
Load type 1 - g/p Load type 2 - horizontal Load type 4 - trapezoidal load<br />
Load type 11 - g/p Load type 12 - H Load type 14 - trapezoidal loads<br />
Nemetschek <strong>Frilo</strong> GmbH Page 27
Load compilation<br />
You can access the dialog "Load compilation" by pressing the F5 key when the cursor is positioned in<br />
column G or P of the dialog "Loads".<br />
In this section, you can combine column loads from concentrated and distributed loads.<br />
The calculation of the column load from the distributed load is performed automatically after you have<br />
entered the g and p loads per square metre and the pertinent area influenced by the load.<br />
In addition, you can transfer bearing forces from DLT items (Continuous Beam) that have been<br />
calculated in the current project. To do this, press the F5 key when the cursor is in the column<br />
Description and select the desired continuous beam item and, after this, the desired bearing.<br />
Groups of actions<br />
<strong>Reinforced</strong> <strong>Concrete</strong> <strong>Column</strong><br />
To assign a load to a defined group of actions, register the corresponding group number in the column<br />
Ac-grp. Press the function key to display a list of default groups of actions. Select the desired group<br />
an click OK.<br />
Note: The action groups refer exclusively to the variable load portions.<br />
Psi0 to Psi2 are the combination coefficients.<br />
Gamma is the partial safety coefficient<br />
A partial safety coefficient gamma is assigned to the loads for the strength analysis:<br />
GammaG for the permanent portion,<br />
GammaQ for the variable portion of the load and<br />
the material is considered via a material-specific coefficient (GammaM).<br />
Art N stands for normal actions, A for accidental actions.<br />
Gammas is set = 1.0 for the serviceability analyses.<br />
Page 28 Software for structural calculation and design
<strong>B5</strong><br />
Load groups<br />
The load grouping has only an effect on the p loads.<br />
g loads are always considered as a rule.<br />
Loads of the same group of actions can always be combined into simultaneous groups as loads that<br />
always act together.<br />
Loads or load groups that exclude each other can be qualified as alternative loads.<br />
This method corresponds to the typical superposition load case.<br />
Note: In case of discrepancies between the values in the fields “simultaneous group“ and “alternative<br />
group”, the values entered for the simultaneous group have priority.<br />
Example of groups of actions and load groups in a single item<br />
The loads 1 and 2 are assigned to the group of actions 1.<br />
Correspondingly, the loads 3 and 4 are assigned to the group of actions 2.<br />
The loads 1 and 2 are wind loads in one direction that always act together.<br />
The loads 3 and 4 are wind loads in the opposite direction.<br />
As wind can only act in one or the other direction, the both simultaneous groups 1 and 2 are assigned to<br />
the alternative group 1.<br />
As a consequence, either the simultaneous group 1 or 2 or none of both is considered depending on<br />
whether the loads become decisive for the design or not.<br />
Durability and serviceability<br />
For further explanations concerning durability requirements, exposure classes, creep coefficient and<br />
shrinkage strain, please refer to the document "Durability - Creep Coefficient and Shrinkage Strain.pdf".<br />
Nemetschek <strong>Frilo</strong> GmbH Page 29
Fire protection analysis<br />
The fire protection analysis is optionally available as addition to the application <strong>B5</strong> (see also the price<br />
list).<br />
General notes<br />
You can optionally perform a fire protection analysis in the <strong>B5</strong> application on the basis of a generall<br />
calculation method.<br />
The temperature analysis is carried out via the TA program, which calculates the exact temperature<br />
distribution for rectangular and circular cross-sections with any cross-sectional dimensions.<br />
To perform a fire protection analysis, you must select a method and a fire-resistance class in the fire<br />
protection dialog.<br />
Fire protection dialog<br />
You can access the fire protection dialog<br />
via the main tree ("Input" tab).<br />
When you select the fire protection item,<br />
a dialog with the fire protection options is<br />
displayed. Depending on the selected type<br />
of column (pin-ended/cantilever column)<br />
several calculation methods and<br />
corresponding fire-resistance classes are<br />
offered for selection. The calculation and<br />
the output scope depend on the selected<br />
method.<br />
When you select "No analysis", no fire<br />
protection analysis is performed and no<br />
results are put out.<br />
<strong>Reinforced</strong> <strong>Concrete</strong> <strong>Column</strong><br />
Page 30 Software for structural calculation and design
<strong>B5</strong><br />
Fire protection options<br />
Basis of calculation<br />
see „Analyses on <strong>Reinforced</strong> <strong>Concrete</strong> Cross Sections, Accidental design situation fire“<br />
Reinforcement drawing before structural fire design<br />
By ticking the corresponding option, you can select<br />
whether the reinforcement layout dialog should be accessed between the “cold” and the structural fire<br />
design, if structural fire design was selected. This dialog is of decisive importance for the fire protection<br />
analysis. You can find more information in the chapter "Reinforcement layout".<br />
Limit value Eta ki<br />
For the structural fire design, the attaining of a limiting value of the branching load factor "Eta ki" is<br />
introduced in addition to the convergence of the iteration as a criterion for the termination of the<br />
calculation in the fire protection design. The user can set this limiting value between 1.1 and 1.5. If the<br />
eigenvalue of the column becomes smaller than the value set by the user, the calculation is terminated<br />
and a reinforcement on the safe side is put out.<br />
Rigidity calculation method<br />
see „Analyses on <strong>Reinforced</strong> <strong>Concrete</strong> Cross Sections, Calculation of the effective stiffness“<br />
Internal forces<br />
see „Analyses on <strong>Reinforced</strong> <strong>Concrete</strong> Cross Sections, Accidental design situation fire“<br />
You should only tick the options<br />
"Calcerous concrete aggregate" and/or<br />
"Hot-rolled reinforcing steel" if a<br />
corresponding execution is ensured.<br />
Otherwise, it is more reasonable to keep<br />
the default settings.<br />
To access this dialog click on the button<br />
to the right of the material selection<br />
box.<br />
<strong>Column</strong> calculation method<br />
Likewise to the cold design, the column is divided into several subsections. The rigidities for these<br />
subsections are calculated for state II and the resulting bar tension is computed in a second-order<br />
analysis. The rigidity calculation is based on ideal reinforcement locations.<br />
- With uniaxial effect of actions, the reinforcement is either concentrated on the sides opposite of<br />
each other or distributed over the perimeter.<br />
- With biaxial effect of actions, the reinforcement is either concentrated in a point of each corner or<br />
distributed over the perimeter.<br />
The calculation is based on iterative approximation. The analysis establishes proof for the permanent<br />
and transient as well as the accidental design situation and for earthquake.<br />
Note: The definition of seismic loads only results in corresponding<br />
design values of internal forces. E.g. the assumed material safety<br />
factors is always taken from the p/t design situation. Any further<br />
requirements have to be checked manually as well.<br />
Nemetschek <strong>Frilo</strong> GmbH Page 31
The structural fire design is based on the frequent design situation. The procedure corresponds to a<br />
large extent to that of the cold design. The distribution of the reinforcement, i.e. the precise description<br />
of the location of the existing longitudinal reinforcement has however a decisive effect on the result<br />
because the reinforcement is located in the hot border zone. The steel strengths are reduced according<br />
to DIN EN 1992-1-2 table 3.2 by 10 to 80 %. The rigidities of the bar sections are reduced accordingly.<br />
<strong>Reinforced</strong> <strong>Concrete</strong> <strong>Column</strong><br />
The temperature profiles shown in the figures A11 to A14 of EN 1992-1-2:2004 reveal clearly that the<br />
action of temperature on a reinforcement that is concentrated in a single bar in each corner has a<br />
considerably more unfavourable effect than the action of temperature on a reinforcement comprising 3<br />
to 5 bars per corner or side.<br />
In many cases, a minimum reinforcement cover is selected for the strength analysis (cold). It is often<br />
reasonable to increase if for the structural fire design.<br />
The application offers various reinforcement templates. Combine a template with the preferable<br />
diameter to obtain the existing reinforcement that forms the basis of the analysis. The application<br />
checks whether the default location of the reinforcement's centre of gravity for the cold design<br />
coincides with the selected reinforcement and offers correction options, if necessary.<br />
If the state of equilibrium cannot be established with the pre-selected reinforcement, the cross section<br />
of the individual bar is increased during iteration. The location of the individual bar remains however<br />
unchanged. In such a case, you should review the reinforcement settings and launch a new calculation<br />
run.<br />
Terms in the <strong>B5</strong> application in accordance with DIN EN 1992-1-2 used for the fire protection analysis<br />
The application uses the following terms in connection with the Cold design and the Structural fire<br />
design:<br />
“Cold” design<br />
"req. As" is the required steel quantity resulting from the first-order cold design, if a strength<br />
analysis is not required. Otherwise, this value corresponds to the steel quantity<br />
resulting from the second-order analysis. If tabular calculation methods are enabled<br />
for the fire protection analysis, this value can also result from the default utilization in<br />
the event of a fire.<br />
"def. As" is the default steel quantity for the cold design. It is a fixed value for the entire column<br />
cross section. This steel quantity is distributed over the locations of the<br />
reinforcement's centres of gravity for the cold design. If the column was designed in a<br />
second-order analysis, req.AS ≥ def. AS because the default As is used in the rigidity<br />
calculation.<br />
"exis. As" is the steel quantity that results from the definition of the reinforcement in the dialogs<br />
"Reinforcement layout" and "Relocate in section" for the cold design. The relevant bars<br />
for the cold design are considered in this connection whereas the constructive bars are<br />
not.<br />
Structural fire design<br />
"req. As,f“ is the required steel quantity in the event of fire. It is always at least as great as the<br />
existing reinforcement "exis. As" (see below). If the existing reinforcement is<br />
insufficient for the structural fire design, "req. As,f" can be greater than "exis. As".<br />
"exis. As,f“ is the steel quantity that results from the precise definition of the individual<br />
reinforcement bars in the dialogs "Reinforcement layout" and "Relocate in section".<br />
This steel quantity is included with its precise location and the cross sectional area in<br />
the structural fire design. Constructive intermediate bars are also considered in this<br />
connection.<br />
Page 32 Software for structural calculation and design
<strong>B5</strong><br />
Design procedure including a fire protection analysis according to DIN EN 1992-1-2<br />
The following is required for a fire protection analysis:<br />
- The selection of a procedure and a fire-resistance class in the fire protection dialog.<br />
- The definition of a reinforcement in the<br />
reinforcement layout dialog<br />
Fire protection dialog<br />
Temperature addition<br />
You can increase the temperature in each<br />
point of the cross section exposed to fire by<br />
a fixed value.<br />
Reinforcement layout dialog<br />
Option: „call reinforcement drawing before<br />
structural fire design“.<br />
A successful performance of the fire<br />
protection analysis requires the exact<br />
definition of the existing reinforcement to<br />
be used. See also the chapter<br />
"Reinforcement layout".<br />
Special options for pin-ended<br />
columns<br />
For the structural fire design of pin-ended<br />
columns, you can define that a column<br />
should be considered as being restrained in<br />
the event of fire. This situation may occur<br />
when a reinforced concrete column<br />
expands externally more than internally<br />
and is restrained by the ceiling and the<br />
floor due to this. You can define the values<br />
"-1" for rigid, "0" for articulated and<br />
positive values for torsion springs.<br />
Nemetschek <strong>Frilo</strong> GmbH Page 33
Reinforcement layout<br />
Automatic<br />
<strong>Reinforced</strong> <strong>Concrete</strong> <strong>Column</strong><br />
The reinforcement drawing is updated with the calculated required reinforcement. If you have selected<br />
a bar diameter for the longitudinal reinforcement and the stirrups in the Durability dialog, these settings<br />
are considered in this connection.<br />
Attention: The editing of input data and the subsequent recalculation do not automatically provide<br />
for the update of the reinforcement drawing. You must activate the described function to<br />
do this.<br />
Settings in the dialog "Relocate reinforcement in section" are overwritten by this function.<br />
With preset<br />
When you select this option, the reinforcement layout dialog is displayed.<br />
If the option "reinforcement distributed over the perimeter" is set<br />
- see "reinforcement location" - a different set of buttons than in the case of "reinforcement<br />
concentrated in corners" is availible.<br />
- The first button generates reinforcement which is distributed over the perimeter,<br />
thereby taking into account the detailing rules.<br />
- The second button generates reinforcement which is evenly distributed over the<br />
perimeter, thereby ignoring detailing rules of any kind.<br />
- The third button (button f) allows user defined reinforcement locations through the<br />
"edit reinforcement in section" form.<br />
Page 34 Software for structural calculation and design
<strong>B5</strong><br />
No.:<br />
Since the reinforcement layout is only available for single-storey columns, this input field has no<br />
function.<br />
Thickness dp<br />
You can enter the thickness of the ceiling on top of the column. This input has an effect on the<br />
anchorage of the longitudinal bars at the top of the column.<br />
Height<br />
You can enter a storey height that differs from the system length. This input has no effect on the column<br />
calculation. The system length defined during the input of the column is decisive for the calculation.<br />
UFL<br />
The input in the field "UFL" (unfinished floor level) defines the height of a beam in y-direction at the foot<br />
of the column. This option has only an effect on the graphical representation.<br />
Distance column edge to ceiling edge<br />
You can define the length of the ceiling slab above the column on the individual sides of the column.<br />
This option has only an effect on the graphical representation.<br />
Beam Ric z, beam Ric y<br />
You can define beams located at the head of the column. The geometry of these beams is considered for<br />
the anchorage of the longitudinal bars at top of the column.<br />
<strong>Column</strong> above the ceiling<br />
You can define a column that continues above the ceiling. This<br />
continuous column is considered for the anchorage of the longitudinal reinforcement.<br />
Reinforcement<br />
In this section, you can select the bar diameter for the longitudinal reinforcement and the stirrups.<br />
Note: The editing of these values results in the cancellation of the reinforcement and the new<br />
calculation according to the selected options.<br />
Additional reinforcement<br />
You can select a bar diameter for the constructive additions in this section. The constructive additions<br />
are installed when the permissible bar spacing prescribed by the standard can no longer be complied<br />
with due to the column geometry.<br />
<strong>Concrete</strong> cover and reinforcement<br />
The input of a concrete cover allows you to control the location of the reinforcement. The location of<br />
the individual reinforcement bars is determined by the concrete cover and the diameter of the stirrups<br />
and the longitudinal bars.<br />
The concrete cover defined in this section is checked by the application.<br />
Nemetschek <strong>Frilo</strong> GmbH Page 35
The following results may occur:<br />
- The nominal size of the concrete cover of the<br />
stirrup is greater than the entered concrete cover.<br />
- The nominal size of the concrete cover of the<br />
longitudinal bar minus the stirrup diameter is<br />
greater than the entered concrete cover.<br />
- The bar right in the corner of the column is farther away from the outer edge than the location of the<br />
reinforcement's centre of gravity that was defined in the input interface.<br />
- If large longitudinal bar diameters are used the stirrup diameter must not fall below a certain value.<br />
In addition, the reinforcement quantities currently assigned to the cold design and the structural fire<br />
design are shown in this section.<br />
- Cold design req. As<br />
- Default reinforcement defined in the input interface def. As<br />
- Structural fire design req. As,fi<br />
- Existing reinforcement defined in the reinforcement layout exis. As<br />
Anchorage of the longitudinal reinforcement<br />
You can select in which way the longitudinal reinforcement should be anchored.<br />
- all ending in the ceiling:<br />
The bars terminate straight in the ceiling when you select this option.<br />
- all in column above the ceiling:<br />
The bars continue in a column above the ceiling when you select this option. The projecting<br />
length is defined via the option "Relocate in section". You cannot crimp the bars.<br />
- defined in section reinf.:<br />
A corner angle is added at the upper end of the bar if this option is selected. The length of the<br />
angle and the bars that are fitted with a corner angle are defined via the option<br />
"Relocate in section".<br />
<strong>Reinforced</strong> <strong>Concrete</strong> <strong>Column</strong><br />
Page 36 Software for structural calculation and design
<strong>B5</strong><br />
Reinforcement layout<br />
edit reinforcement in section<br />
This button allows you to access the dialog "Relocate in section". You<br />
can edit the bar diameter, the location of the bars as well as the bar<br />
anchorage in this section.<br />
Accept position of reinforcement<br />
If the location of the reinforcement's centre of gravity resulting from the selected reinforcement<br />
layout is greater than the default location of the reinforcement's centre of gravity, you can take over<br />
the calculated location. The option and the relevant reinforcement locations are shown in red in this<br />
case.<br />
Take over exis. d1/b1 as def. d1/b1<br />
To take over the existing location of the reinforcement's centre of gravity for the cold design, even<br />
though it is smaller than the default reinforcement activate the button "Take over exis. d1/b1 as def.<br />
d1/b1".<br />
Cancel design result<br />
The generated reinforcement is cancelled. You can freely define another reinforcement<br />
subsequently.<br />
Reinforcement layout options<br />
The buttons to the left of the graphic window offer several reinforcement layouts for selection.<br />
If you have already calculated a required reinforcement, only those buttons are enabled for the<br />
selected longitudinal diameter that include the required reinforcement.<br />
You can re-enable all buttons by activating the option "Cancel design result". You must however<br />
perform a new calculation subsequently.<br />
If the reinforcement was edited via the dialog "edit reinforcement in section", the option "Freely<br />
defined reinforcement distribution" (“f”-Button) is enabled in the reinforcement layout section.<br />
When you select another reinforcement layout, the reinforcement defined in the dialog "edit<br />
reinforcement in section " is cancelled and a new reinforcement is generated.<br />
Nemetschek <strong>Frilo</strong> GmbH Page 37
Edit in section<br />
You can edit the bar diameter, the<br />
location of the bars as well as the bar<br />
anchorage in this section.<br />
The location of the bars is defined by<br />
code numbers<br />
as follows:<br />
0 for the corners (the location cannot<br />
be changed),<br />
1 for horizontal bars near the corner<br />
2 for vertical bars near the corner<br />
3 for horizontal bars in or near the side<br />
centre and<br />
4 for vertical bars in or near the side<br />
centre.<br />
When you select the option<br />
"Concentrated in corners" you can<br />
displace the generated bars in the<br />
locations 1 to 4 via the arrow keys. The<br />
direction of displacement always refers<br />
to the bars in the top right corner of the<br />
section. The option "Step size" allows to<br />
define the step size by which the bar is<br />
displaced each time an arrow key is activated.<br />
<strong>Reinforced</strong> <strong>Concrete</strong> <strong>Column</strong><br />
You cannot displace the bars when you have activated the option "Distributed over circumference" - see<br />
“Layer of reinforcement”.<br />
When you select an anchorage via corner angles or projection at the top end of the bar, you must<br />
additionally define the length of the horizontal leg of the angle or the length of the projection.<br />
Intermediate stirrups<br />
You can select among several shapes such as rectangle, rhombus, shook<br />
etc.<br />
Page 38 Software for structural calculation and design
<strong>B5</strong><br />
Calculation options<br />
Main tree Computing options<br />
Reinforcement distributed over the perimeter<br />
(with squared cross sections!)<br />
If you have selected the option "Reinforcement distributed over<br />
perimeter" when entering the Reinforcement location, you can select in<br />
this section whether the reinforcement should be laid in with 1/4 As per<br />
side or distributed evenly over the perimeter.<br />
Calculation of stiffness for structural safety<br />
The calculated rigidities for low reinforcement percentages (Mue < 0.8 %) are internally reduced to<br />
prevent instantaneous failure.<br />
The option Mue < 2% eff El = max Elb (0.2 + 15 Mue)<br />
allows you to match this reduction to the intended application.<br />
If you select the 3rd option (Always eff EI = ...) the rigidity is always limited to this value. This produces a<br />
slightly increased reinforcement under normal conditions.<br />
Output<br />
You can optionally put out all load cases/support reactions.<br />
Nemetschek <strong>Frilo</strong> GmbH Page 39
<strong>Reinforced</strong> <strong>Concrete</strong> <strong>Column</strong><br />
Border conditions for the design algorithms<br />
You can select whether the gross or net cross sectional area of the concrete should be considered. A<br />
selection of the net surface is only required for high-strength concretes of grade C60/75 and higher (see<br />
also Booklet 525, page 147 ff).<br />
Sub elements<br />
You can select the number of elements into which the bar sections of the column should be subdivided:<br />
standard: 6<br />
fine: 12<br />
very fine: 24<br />
A as rule, the refinement of the division is only recommendable for very slender columns. The following<br />
should be true:<br />
2 n d0 < L, whereby n = number of subelements, d0 = cross section thickness and<br />
L = section length.<br />
Self-weight/dead load<br />
You can select for composite columns whether the self-weight should apply to the head of the individual<br />
bar section (default) or to internal intermediate nodes.<br />
Creep (general)<br />
The creep approach is based on Booklet 220 DAfStb, Para. 4.2.2. A factor is determined on the basis of<br />
the Euler load that is used to increase the undesired eccentricity. In order to calculate the Euler load, the<br />
following equation applies to each section:<br />
EIeff = (0.6 + 20 totμ0) EIb<br />
The creep eccentricity also depends on the existing reinforcement percentage and varies in the<br />
subsequent iteration process.<br />
DIN 1045-1 only stipulates that creep should be considered if applicable. It does not define the manner<br />
how this should be done.<br />
The draft of EC2 offers an approach that is easier to handle in Para. 5.8.4. According to it, creep is<br />
considered via an effective creep coefficient.<br />
The effective creep coefficient is defined by the following equation: ρeff = ρ0 ∙ Mqs / MEd<br />
Mqs results from the calculation of the quasi-permanent combination including pre-deformations.<br />
Calculation options EN 1992-1<br />
Optional setting of the Stress-strain curve according to Para. 3.1.5 or Para. 3.1.7<br />
Page 40 Software for structural calculation and design
<strong>B5</strong><br />
Design defaults<br />
Action dependencies - Interpretation of the combination coefficients<br />
According to the explanatory notes to DIN 1055-100 by Professor Grünberg, there are different ways to<br />
interpret the dependency between imposed and live loads depending on the source of the action. You<br />
can select the appropriate interpretation via the main tree item "Design defaults".<br />
All imposed and live loads are independent<br />
All variable loads can be freely combined with other loads whereby a guiding action and factors<br />
are considered. Therefore, combination coefficients are included in the superposition also for<br />
imposed loads from living rooms and imposed loads from office rooms, for instance.<br />
Imposed loads/live loads are dependent each<br />
When you select this option, all imposed loads together and, analogously, all live loads together are<br />
considered as a single action each. This means that the loads of each category are additively (w/o<br />
combination coefficient) superposed and the largest -factor of the relevant category is used when<br />
they are combined with other variable loads.<br />
All imposed and live loads are dependent<br />
When you select this option, all imposed and live loads together are considered as a single action.<br />
This means that all loads are additively (w/o combination coefficient) superposed and the largest factor<br />
of both categories is used when they are combined with other variable loads. If the design<br />
should be performed according to DIN 18800 Part 1 Para. 7.2.2. Note 3, you must select this option.<br />
Nemetschek <strong>Frilo</strong> GmbH Page 41
Calculation, results and output<br />
Calculation<br />
<strong>Reinforced</strong> <strong>Concrete</strong> <strong>Column</strong><br />
You can start the calculation manually via the main tree item "Calculate" or the button "Calculate" in the<br />
reinforcement dialog.<br />
The printout of the results differs according to the type of column.<br />
Output<br />
Click on the Output tab in the main tree to display the selectable output options.<br />
Note: Via the option "Comments" in the main tree (input tab), you can add<br />
text to the item that is included in the output.<br />
The output options illustrated on the right allow you to define the output scope.<br />
Action-effect graphic The displayed dialog allows you to select for which<br />
decisive load combinations the action-effects N, Nx<br />
and My should be represented graphically. You can<br />
launch the representation by clicking on the button M<br />
in the tool bar. Click again on this button to switch to<br />
the next load combination.<br />
Rules concerning the signs of internal moments<br />
The internal moments are positive when they<br />
generate tension stresses at the borders in the<br />
positive direction of the y- and z-axes.<br />
Short (Brief) Tick this option to limit the output scope.<br />
Only the values relevant for the design are put out in this case. If this option<br />
is unticked, the first-order action-effects are also put out for a second-order<br />
design, for instance.<br />
Model column method Tick this option to perform and put out an analysis according to the model<br />
column method for single-storey columns exposed to uniaxial effects of<br />
actions without shear force.<br />
Durability requirements see "Durability - Creep Coefficient and Shrinkage Strain.pdf".<br />
Bearings output of the bearing forces of the column.<br />
Rules concerning the signs of bearing forces and moments<br />
As a rule, the definitions of the bearing forces correspond to those of the<br />
loads, with opposite signs, however.<br />
Shear force design optional output of the shear force design. See also the chapter Shear force<br />
design<br />
Tabular shifts tabular output of the second-order shifts (-fold including pre-deformations)<br />
and under imposed load ( = 1.0 excluding pre-deformations).<br />
Page 42 Software for structural calculation and design
<strong>B5</strong><br />
Serviceability This option allows you to include the deformations and the steel stresses<br />
into the output.<br />
Deformation calculation:<br />
The deformations are calculated under the quasi-permanent (in the sense of<br />
DIN 1045-1, 11.3.1) as well as under the infrequent and frequent<br />
combinations of actions.<br />
Steel stress analysis:<br />
The steel stresses according to DIN 1045-1, 11.1.3 are calculated for the<br />
infrequent combination of actions.<br />
Reinforcement Tick this option to include the graphical representation of the reinforcement<br />
layout into the output.<br />
Word The output data are transferred to the text editor MS Word provided that it<br />
is installed on the respective computer. You can edit and format the output<br />
data in MS Word.<br />
Screen displays the values in a text window<br />
Printer starts the output on the printer<br />
Nemetschek <strong>Frilo</strong> GmbH Page 43
Reinforcement drawing<br />
Double-click on the option "Reinforcement drawing" in the main tree or click on the icon to launch<br />
the graphical representation of the reinforcement.<br />
Note: This function is only available for single-storey columns.<br />
The reinforcement drawing is prepared on the basis of the calculated required<br />
reinforcement. If you have selected a bar diameter for the longitudinal reinforcement and<br />
the stirrups in the Durability dialog, these settings are considered in the drawing.<br />
Operating options<br />
- Double-click on a bar to display the input dialog for the bar properties of the relevant bar.<br />
You can edit and modify the bar length manually and define a dimension by which the longitudinal<br />
bars should be displaced in longitudinal direction.<br />
- Double-click on a stirrup or a section representation to display a window for the relocation of the<br />
stirrup in the section.<br />
Context-sensitive menu<br />
The menu is accessible via the right mouse button. Click on the graphic interface to<br />
display the context-sensitive menu (see right illustration).<br />
Round bar list displays the round bar list in the reinforcement<br />
drawing.<br />
Print round bar list prints out the round bar list.<br />
Reinforcement layout see the chapter Reinforcement layout.<br />
Export allows you to export the reinforcement drawing as a<br />
DXF or WMF file.<br />
Print allows you to print the reinforcement drawing.<br />
Print w/o header allows you to print the reinforcement drawing w/o page header.<br />
Bar properties<br />
Double-click on a bar in the graphical representation to<br />
display the bar properties dialog. You can edit the bar<br />
length and displace a selected bar. If you enter a value<br />
with a positive sign the bar is displaced by the entered<br />
value (in [cm]) in top direction, if you enter a value with a<br />
negative sign, it is displaced in bottom direction.<br />
<strong>Reinforced</strong> <strong>Concrete</strong> <strong>Column</strong><br />
Page 44 Software for structural calculation and design



