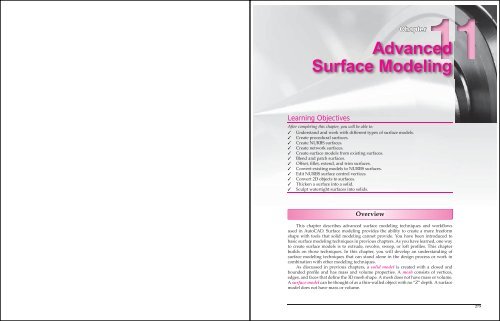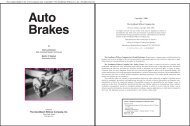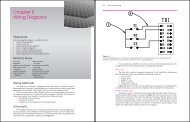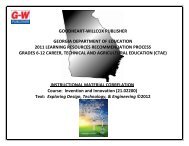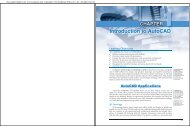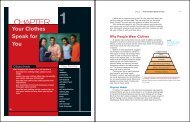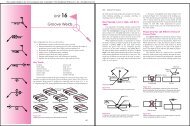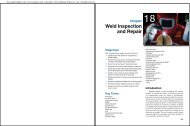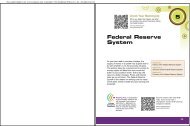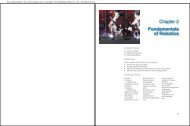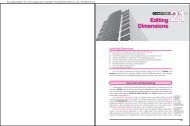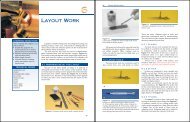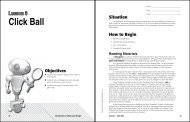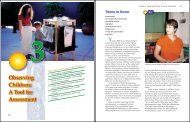Chapter 11 Advanced Surface Modeling - Goodheart-Willcox
Chapter 11 Advanced Surface Modeling - Goodheart-Willcox
Chapter 11 Advanced Surface Modeling - Goodheart-Willcox
Create successful ePaper yourself
Turn your PDF publications into a flip-book with our unique Google optimized e-Paper software.
This sample chapter is for review purposes only. Copyright © The <strong>Goodheart</strong>-<strong>Willcox</strong> Co., Inc. All rights reserved.<br />
<strong>Advanced</strong><br />
<strong>Surface</strong> <strong>Modeling</strong><br />
Learning Objectives<br />
After completing this chapter, you will be able to:<br />
✓ Understand and work with different types of surface models.<br />
✓ Create procedural surfaces.<br />
✓ Create NURBS surfaces.<br />
✓ Create network surfaces.<br />
✓ Create surface models from existing surfaces.<br />
✓ Blend and patch surfaces.<br />
✓ Offset, fi llet, extend, and trim surfaces.<br />
✓ Convert existing models to NURBS surfaces.<br />
✓ Edit NURBS surface control vertices.<br />
✓ Convert 2D objects to surfaces.<br />
✓ Thicken a surface into a solid.<br />
✓ Sculpt watertight surfaces into solids.<br />
Overview<br />
<strong>Chapter</strong><br />
This chapter describes advanced surface modeling techniques and workfl ows<br />
used in AutoCAD. <strong>Surface</strong> modeling provides the ability to create a more freeform<br />
shape with tools that solid modeling cannot provide. You have been introduced to<br />
basic surface modeling techniques in previous chapters. As you have learned, one way<br />
to create surface models is to extrude, revolve, sweep, or loft profi les. This chapter<br />
builds on those techniques. In this chapter, you will develop an understanding of<br />
surface modeling techniques that can stand alone in the design process or work in<br />
combination with other modeling techniques.<br />
As discussed in previous chapters, a solid model is created with a closed and<br />
bounded profi le and has mass and volume properties. A mesh consists of vertices,<br />
edges, and faces that defi ne the 3D mesh shape. A mesh does not have mass or volume.<br />
A surface model can be thought of as a thin-walled object with no “Z” depth. A surface<br />
model does not have mass or volume.<br />
275
There are a number of workfl ows in AutoCAD available to the 3D designer. The<br />
following approaches can be considered depending on the nature of the work or the<br />
requirements of a specifi c application:<br />
• Creating 3D models as solids, meshes, procedural surfaces, or NURBS surfaces<br />
(procedural surfaces and NURBS surfaces are discussed in the next section).<br />
• Using Boolean operations on solids to create composite solids.<br />
• Slicing composite solids using surfaces.<br />
• Converting solids to mesh models.<br />
• Converting solids to surface models.<br />
• Converting surface models to NURBS surfaces.<br />
These are just a few of the possible workfl ows. Editing techniques are also available<br />
and often play a signifi cant role in surface modeling.<br />
Understanding <strong>Surface</strong> Model Types<br />
There are two basic types of surface models in AutoCAD: procedural surfaces and<br />
NURBS surfaces. A procedural surface is a standard surface object without control<br />
vertices. By default, a procedural surface, when created, is an associative surface. This<br />
means that the surface maintains associativity to the defi ning geometry or to other<br />
surrounding surfaces. Editing the defi ning geometry of an associative surface, or an<br />
adjacent surface in a “chain” of associative surfaces, modifi es the surface.<br />
A NURBS surface is based on splines or curves. The acronym NURBS stands<br />
for non-uniform rational B-spline. NURBS surfaces are based on a mathematical<br />
model and are used to create organic, freeform shapes. NURBS surfaces have<br />
control vertices that can be manipulated to edit the shape of the surface with great<br />
precision. Unlike a procedural surface, a NURBS surface cannot be created as an<br />
associative surface.<br />
A third type of surface in AutoCAD is a generic surface. A generic surface has no<br />
associative history and no control vertices.<br />
The type of surface model created is controlled by the SURFACEMODELINGMODE<br />
system variable. The default setting, 0, creates procedural surfaces. If the<br />
SURFACEMODELINGMODE system variable is set to 1, NURBS surfaces are created.<br />
When creating a procedural surface, the SURFACEASSOCIATIVITY system variable<br />
setting determines whether an associative surface is created. The default setting, 1, creates<br />
associative surfaces. This system variable has no effect when creating NURBS surfaces.<br />
<strong>Surface</strong> models can be created from either closed and bounded geometry or open<br />
profi le geometry. When using modeling commands such as EXTRUDE, REVOLVE,<br />
SWEEP, and LOFT, the Mode option determines whether a surface model or solid<br />
model is created. Open profi le curves always create surfaces, regardless of the Mode<br />
option setting.<br />
The advantage to a procedural surface is the ease with which the surface can<br />
be created based on common shapes. In addition, working with procedural surfaces<br />
allows the designer to take advantage of associative modeling. Based on the design<br />
intent, the designer can use profi le curves such as lines, circles, arcs, ellipses, helices,<br />
points, polylines, 3D polylines, and splines as the basis for the model. A procedural<br />
surface model can then be created using commands such as EXTRUDE, REVOLVE,<br />
SWEEP, LOFT, or PLANESURF (as discussed in previous chapters). If created as an<br />
associative surface, the model is linked to the defi ning geometry and can be modifi ed<br />
by editing the geometry.<br />
The commands used to create surface models are located in the <strong>Surface</strong> tab of<br />
the ribbon. See Figure <strong>11</strong>-1. As discussed in <strong>Chapter</strong> 8, selecting a command from<br />
276 AutoCAD and Its Applications—<strong>Advanced</strong><br />
Figure <strong>11</strong>-1.<br />
The <strong>Surface</strong> tab of the ribbon.<br />
Picking this button<br />
sets the value of<br />
the SURFACEASSOCIATIVITY<br />
system variable<br />
the Create panel in the <strong>Surface</strong> tab automatically sets the model creation mode<br />
to surface. Referring to Figure <strong>11</strong>-1, notice the <strong>Surface</strong> Associativity and NURBS<br />
Creation buttons in the Create panel. The status of the <strong>Surface</strong> Associativity button<br />
indicates the SURFACEASSOCIATIVITY system variable setting. By default, the<br />
button has a blue background to indicate the system variable is turned on. The status<br />
of the NURBS Creation button indicates the SURFACEMODELINGMODE system variable<br />
setting. By default, this button does not have a blue background. This indicates<br />
that procedural surfaces are created by default.<br />
PROFESSIONAL<br />
TIP TIP<br />
Procedural surfaces are also referred to as explicit surfaces. The<br />
terms procedural surface and explicit surface are interchangeable.<br />
This text uses procedural surfaces to illustrate various methods of<br />
surface creation. NURBS surfaces, as discussed later in this chapter,<br />
are used in creating models that represent sophisticated freeform<br />
shapes. Procedural surfaces can be converted to NURBS surfaces in<br />
order to model more sophisticated surface model shapes.<br />
Planar surface creation is discussed in <strong>Chapter</strong> 2. Extruded and<br />
revolved surfaces are discussed in <strong>Chapter</strong> 9. Swept and lofted<br />
surfaces are discussed in <strong>Chapter</strong> 10.<br />
Exercise <strong>11</strong>-1<br />
Picking this button<br />
sets the value of<br />
the SURFACEMODELINGMODE<br />
system variable<br />
Complete the exercise on the companion website.<br />
www.g-wlearning.com/CAD<br />
Working with Associative <strong>Surface</strong>s<br />
Procedural surfaces, when created, are associative by default. An associative<br />
surface changes shape or adjusts to the modifi cations made to the defi ning profi le<br />
geometry (or other adjoining surfaces). This provides fl exibility in the design.<br />
However, it is important to remember that when modifying the shape of an associative<br />
surface, you modify the profi le geometry, not the surface. Modifying the profi le<br />
geometry maintains the associative relationship. If you pick on the surface and then<br />
<strong>Chapter</strong> <strong>11</strong> <strong>Advanced</strong> <strong>Surface</strong> <strong>Modeling</strong> 277
attempt to modify it, AutoCAD issues a warning that the surface will lose its associativity<br />
with the defi ning curve, surface, or parametric equation. If you choose to<br />
continue with the operation, the associativity is lost. You can cancel the operation to<br />
preserve the associativity.<br />
Set the SURFACEASSOCIATIVITY system variable to 1 to create associative<br />
surfaces. If the system variable is set to 0, surfaces that are created have no associativity<br />
to defi ning profi le curves or other surfaces.<br />
An example of creating a procedural surface model is shown in Figure <strong>11</strong>-2. In<br />
this example, an associative surface is created from a series of cross-sectional profi les<br />
using the LOFT command. As discussed in <strong>Chapter</strong> 9, a loft is created by selecting the<br />
cross-sectional profi les in order. In Figure <strong>11</strong>-2A, four open profi le curves are selected<br />
to create the loft. By default, this creates a surface model. In Figure <strong>11</strong>-2B, the object is<br />
shown after lofting. In Figure <strong>11</strong>-2C, the object is shown after moving and scaling the<br />
third open profi le. Because the surface model is associative, the model updates and<br />
adjoining surfaces adjust to conform to the new curve shape.<br />
In Figure <strong>11</strong>-3, a loft surface is created from three closed cross-sectional profi les<br />
(circles). The surface is created by using the Mode option or by selecting the command<br />
from the <strong>Surface</strong> tab in the ribbon. In Figure <strong>11</strong>-3B, the object is shown after moving<br />
and scaling the third closed profi le at the top. Because the surface is associative, the<br />
model updates and conforms to the new curve shape.<br />
Figure <strong>11</strong>-2.<br />
Creating a loft surface as an associative surface model. A—The original cross-sectional profiles.<br />
B—The model after using the LOFT command. C—The model after editing one of the<br />
cross-sectional profiles.<br />
Last<br />
profile<br />
selected<br />
Profile<br />
to be<br />
edited<br />
First<br />
profile<br />
selected<br />
A B C<br />
Figure <strong>11</strong>-3.<br />
Modifying a loft surface created from closed profiles (circles). A—The original loft surface.<br />
B—The model after editing the closed profile at the top.<br />
Profile to<br />
be edited<br />
A B<br />
278 AutoCAD and Its Applications—<strong>Advanced</strong><br />
PROFESSIONAL<br />
TIP<br />
The DELOBJ system variable is ignored if the SURFACEASSOCIATIVITY<br />
system variable is set to 1. Also, when creating a NURBS surface, the<br />
surface is a NURBS surface and is not associative.<br />
R emoving <strong>Surface</strong> Associativity<br />
The surface associativity can be removed from a surface once the surface has been<br />
created. This can be done by selecting the surface and opening the Properties palette.<br />
The Maintain Associativity property in the <strong>Surface</strong> Associativity category controls the<br />
associativity of the surface. See Figure <strong>11</strong>-4. By default, the property is set to Yes.<br />
Selecting Remove from the drop-down list removes the associativity and changes the<br />
property to None. This converts the surface to a generic surface.<br />
The Show Associativity property in the <strong>Surface</strong> Associativity category controls<br />
whether adjoining associative surfaces are highlighted when a surface is selected in<br />
order to indicate dependency. When this property is set to Yes and a surface is selected,<br />
AutoCAD highlights other surfaces to which the surface is dependent. This can be<br />
useful for identifying associative relationships in a chain of surfaces.<br />
PROFESSIONAL<br />
TIP<br />
When moving, scaling, or rotating an associative surface, be sure to<br />
select the underlying curve geometry defi ning the surface. Failure to<br />
select the underlying geometry will result in the loss of the associativity.<br />
Determining <strong>Modeling</strong> Workfl ows for Procedural <strong>Surface</strong>s and<br />
NURBS <strong>Surface</strong>s<br />
When the design of a 3D model requires a freeform shape that would be diffi cult to<br />
create using solids, start by creating a procedural surface. You can convert the surface<br />
as required. A practical application is creating a surface model of a car fender. Start<br />
with a lofted surface based on four guide curves. Finish creating the fender by creating<br />
several procedural surfaces or patches, as discussed later in this chapter. Then, convert<br />
the fender surfaces to NURBS surfaces as needed and add further editing techniques<br />
for a more freeform sculpted shape.<br />
Different factors determine when to use procedural surface modeling and NURBS<br />
surface modeling. For example, create procedural surfaces when it is important to<br />
maintain associativity and you plan to edit the original geometry. On the other hand,<br />
NURBS surfaces have control vertices that typically permit greater fl exibility when<br />
editing. NURBS surfaces are often very useful for modeling organic shapes. The extent<br />
to which the design will require further editing can serve as a guideline for determining<br />
the best modeling approach.<br />
Figure <strong>11</strong>-4.<br />
Associativity<br />
settings for a surface<br />
are accessed in the<br />
Properties palette.<br />
Select Remove<br />
from the<br />
drop-down<br />
list to remove<br />
associativity<br />
<strong>Chapter</strong> <strong>11</strong> <strong>Advanced</strong> <strong>Surface</strong> <strong>Modeling</strong> 279
SURFNETWORK<br />
Ribbon<br />
<strong>Surface</strong><br />
> Create<br />
Network <strong>Surface</strong><br />
Type<br />
SURFNETWORK<br />
The following sections discuss surface modeling commands and techniques available<br />
in AutoCAD. Procedural surfaces are shown in examples as the default creation<br />
method. NURBS surface creation and editing techniques are covered later in this chapter.<br />
Creating Network <strong>Surface</strong>s<br />
A network surface is a surface model created by a group or “network” of profi le<br />
curves or edges. A network surface is similar to a loft surface. As with a loft, the defi ning<br />
profi les can be open or closed curves, such as splines. The defi ning profi les can also<br />
be the edges of existing objects, including region edges, surface edge subobjects, and<br />
solid edge subobjects. The curves or edges selected can intersect at coincident points,<br />
but do not have to intersect.<br />
The SURFNETWORK command is used to create network surfaces. After selecting<br />
this command, select the curves or edges defi ning the fi rst direction of the surface. Make<br />
sure to select the curves in the order of surface creation. Then, press [Enter]. Next, select<br />
the curves or edges defi ning the second direction of the surface. Press [Enter] when you<br />
are done selecting the profi les. This creates the surface and ends the command. See<br />
Figure <strong>11</strong>-5. A network surface is created as an associative surface by default.<br />
The curves selected for the two directions defi ne the U and V directions of the surface.<br />
The U and V directions can be thought of as the local directions of the surface and can be<br />
defi ned in either order. The U and V directions defi ne the “fl ow” of the surface.<br />
Figure <strong>11</strong>-6 shows examples of creating network surfaces from similar sets of<br />
profi le curves. In Figure <strong>11</strong>-6A, a series of connected profi le curves defi nes the network<br />
surface. In Figure <strong>11</strong>-6B, two of the curves do not intersect with other profi les. Notice<br />
the differences between the resulting surface models.<br />
Creating a network surface from region edges, surface subobject edges, and solid<br />
subobject edges is shown in Figure <strong>11</strong>-7. Creating a network surface in this manner<br />
may result in some unexpected surface shapes. To select the profi le edges, press and<br />
hold the [Ctrl] key. You can also use the edge subobject fi lter by selecting Edge from<br />
the Selection panel in the Home tab of the ribbon. In Figure <strong>11</strong>-7, the four objects are<br />
located at different “Z” heights. The network surface is created from the four nonintersecting<br />
edges.<br />
Figure <strong>11</strong>-5.<br />
Creating a network surface. Splines are used as the profiles in this example. A—The profiles<br />
used to define the surface are selected in the numbered order shown. Profiles 1–3 define<br />
the first direction and are shown in color. Profiles 4–8 define the second direction. B—The<br />
resulting surface model.<br />
4<br />
5<br />
1<br />
6<br />
2<br />
7<br />
3<br />
8<br />
A B<br />
280 AutoCAD and Its Applications—<strong>Advanced</strong><br />
Figure <strong>11</strong>-6.<br />
Network surfaces. A—Profiles 1–3 define the first direction of the surface and are shown in<br />
color. Profiles 4 and 5 define the second direction of the surface. The resulting surface model<br />
is shown in wireframe and shaded form. B—Profiles 1–4 define the first direction of the<br />
surface and are shown in color. Profiles 5 and 6 define the second direction of the surface.<br />
The resulting surface model is shown in wireframe and shaded form.<br />
1<br />
1<br />
2<br />
5<br />
6<br />
2<br />
3<br />
5<br />
4<br />
3<br />
4<br />
A<br />
B<br />
Figure <strong>11</strong>-7.<br />
Creating a network surface from the edges of existing objects. A—Two region edges (1 and 2) are<br />
selected to define the first direction of the surface. A surface subobject edge (3) and solid subobject<br />
edge (4) are selected to define the second direction of the surface. B—The resulting surface model.<br />
Region<br />
Extruded surface<br />
1<br />
A<br />
B<br />
3<br />
4<br />
<strong>Chapter</strong> <strong>11</strong> <strong>Advanced</strong> <strong>Surface</strong> <strong>Modeling</strong> 281<br />
2<br />
Solid<br />
Region
Referring to Figure <strong>11</strong>-6, when working in a wireframe display, isolines appear<br />
to represent the curved surfaces of the surface model. The SURFU and SURFV system<br />
variables control the number of isolines displayed in the U and V directions of<br />
the surface. The number of isolines does not include the lines defi ning the object’s<br />
boundary. The default setting for both system variables is 6. These settings can be<br />
changed for a surface by selecting the surface and opening the Properties palette. The<br />
U isolines and V isolines properties in the Geometry category control the number of<br />
isolines displayed in the U and V directions. See Figure <strong>11</strong>-8. Setting a higher value<br />
can give you a better understanding of the curvature of the model. When working in a<br />
shaded display instead of a wireframe display, you can view the isoline representation<br />
by hovering the cursor over the model. The default settings for the SURFU and SURFV<br />
system variables can be changed in the 3D objects section of the Options dialog box.<br />
The settings can range from 0 to 200.<br />
PROFESSIONAL<br />
TIP<br />
<strong>Surface</strong> associativity plays an important role in the creation of<br />
network surfaces. When editing a network surface with associativity,<br />
select a curve that forms the basis for the surface and modify<br />
it as needed. The result will be a new network surface shape.<br />
Figure <strong>11</strong>-8.<br />
Isolines defining<br />
the curvature of<br />
the surface model<br />
appear when<br />
working in a<br />
wireframe display.<br />
A—The Properties<br />
palette is used to<br />
set the number of<br />
isolines in the U<br />
and V directions of<br />
the surface.<br />
B—A network<br />
surface with the<br />
default number of<br />
isolines in the U and<br />
V directions.<br />
C—The surface<br />
after increasing<br />
the values of the<br />
U isolines and V<br />
isolines properties<br />
from 6 to 10.<br />
Exercise <strong>11</strong>-2<br />
Complete the exercise on the companion website.<br />
www.g-wlearning.com/CAD<br />
V direction<br />
282 AutoCAD and Its Applications—<strong>Advanced</strong><br />
A<br />
U direction<br />
Isoline<br />
settings<br />
B C<br />
Creating <strong>Surface</strong>s from Existing <strong>Surface</strong>s<br />
In addition to creating surfaces from profi le curves, you can create surfaces from<br />
existing surfaces using the SURFBLEND, SURFPATCH, SURFOFFSET, SURFFILLET, and<br />
SURFEXTEND commands. These commands are discussed in the following sections.<br />
<strong>Surface</strong> models created with these commands are created as associative surfaces by<br />
default. This maintains associativity between the surfaces used to create the surface and<br />
the resulting surface.<br />
Blend <strong>Surface</strong>s<br />
When working with surface models, there are situations when you need to “blend”<br />
together surfaces that do not meet or touch. The SURFBLEND command is used to<br />
create a blend surface between two surface edges or two solid edges. When blending<br />
surfaces, you select the surface edges to blend, not the surfaces.<br />
Select the SURFBLEND command and then select the fi rst edge to blend. Press<br />
and hold the [Ctrl] key to select the fi rst edge or use the edge subobject fi lter. You can<br />
select multiple edges or use the Chain option to select a chain of continuous edges.<br />
Press [Enter] after defi ning the fi rst edge. Next, select the second edge. Select a single<br />
edge or multiple edges, or use the Chain option to select a chain of continuous edges.<br />
When you press [Enter], a preview of the surface appears. You can press [Enter] to<br />
accept the default settings, as shown in Figure <strong>11</strong>-9, or you can use the Continuity and<br />
Bulge magnitude options to specify the continuity and bulge magnitude settings at the<br />
edges. Different settings can be applied at each edge. The settings are similar to those<br />
when creating a loft, as discussed in <strong>Chapter</strong> 9.<br />
Continuity defi nes how the surfaces blend together at the starting and ending<br />
edges. The following options are available:<br />
• G0 (positional continuity). This option creates a sharp transition between<br />
surfaces. The position of the surfaces is maintained continuously at the surface<br />
edges. This option is used for creating fl at surfaces.<br />
• G1 (tangential continuity). This option forms surfaces so that the end tangents<br />
match at the edges. The two surfaces blend together tangentially. This is the<br />
default option, as shown in Figure <strong>11</strong>-9B.<br />
• G2 (curvature). This option creates a curvature blend between the surfaces.<br />
The surfaces share the same curvature.<br />
Figure <strong>11</strong>-9.<br />
A blend surface is created between two existing surfaces by selecting a starting and ending<br />
edge. A—Two existing loft surfaces. B—The model after creating a blend surface with the<br />
default settings of the SURFBLEND command.<br />
Select the<br />
first edge<br />
Select the<br />
second edge<br />
A B<br />
<strong>Chapter</strong> <strong>11</strong> <strong>Advanced</strong> <strong>Surface</strong> <strong>Modeling</strong> 283<br />
Ribbon<br />
<strong>Surface</strong><br />
> Create<br />
<strong>Surface</strong> Blend<br />
Type<br />
SURFBLEND<br />
SURFBLEND
Examples of blend surfaces with different continuity settings are shown in Figure <strong>11</strong>-10.<br />
Bulge magnitude defi nes the size or “bulge” of the radial transition where the<br />
surfaces meet. See Figure <strong>11</strong>-<strong>11</strong>. The default setting is 0.5. Valid values range from<br />
0 to 1. A greater value is valid, but results in a larger roundness to the blend. Using<br />
different surface modeling techniques instead of entering a value greater than 1 is<br />
recommended. If the surface is set to G0 (positional continuity), changing the default<br />
bulge magnitude value has no effect.<br />
Using different continuity and bulge magnitude settings modifi es the surface and<br />
provides a way to create different blend surface shapes. You can change the continuity<br />
by using the grips that appear when creating the blend surface. Picking on a grip<br />
displays a menu with the continuity options. The same grips appear when selecting a<br />
blend surface after it has been created. You can also use the Properties palette to edit<br />
the settings of a blend surface.<br />
Blend surfaces can also be created between the edges of regions or solid objects.<br />
An example of creating a blend surface between two solid subobject edges to form a<br />
cap is shown in Figure <strong>11</strong>-12.<br />
PROFESSIONAL<br />
TIP<br />
Continuity settings are retained when exporting a 3D model to<br />
other 3D CAD modeling applications.<br />
Figure <strong>11</strong>-10.<br />
Blend surfaces created with different continuity settings. A—G0 continuity. B—G1 continuity.<br />
C—G2 continuity.<br />
A B C<br />
Figure <strong>11</strong>-<strong>11</strong>.<br />
Bulge magnitude determines the size of the radial transition at the edges where surfaces<br />
meet. A—The original model consists of two surfaces created from extruded arcs. B—The<br />
model after capping the ends with blend surfaces. For each surface, the continuity is set to<br />
G1 and the bulge magnitude is set to 0. C—For each surface, the continuity is set to G1. The<br />
bulge magnitude at the left edge is set to 0.5. The bulge magnitude at the right edge is set to 1.<br />
Selected<br />
edges for<br />
first surface<br />
Selected edges<br />
for second surface<br />
A B C<br />
284 AutoCAD and Its Applications—<strong>Advanced</strong><br />
Figure <strong>11</strong>-12.<br />
Creating a blend surface between two solid subobject edges. A—The original model<br />
consists of two solid boxes. B—A blend surface is created between two subobject edges. The<br />
continuity is set to G2 and the bulge magnitude is set to 1.<br />
First edge<br />
selected<br />
Patc h <strong>Surface</strong>s<br />
Second edge<br />
selected<br />
A B<br />
Exercise <strong>11</strong>-3<br />
Complete the exercise on the companion website.<br />
www.g-wlearning.com/CAD<br />
A patch surface is used to create a “patch” over an opening in an existing surface.<br />
A patch surface is used when it is necessary to close an opening or gap in the model.<br />
You can think of a patch surface as one of the many squares making up a quilt.<br />
The SURFPATCH command is used to create a surface patch based on one or more<br />
edges forming a closed loop. You can select one or more surface edges or a series of<br />
curves. As when using the SURFBLEND command, you can specify the continuity and<br />
bulge magnitude to defi ne the curvature of the surface.<br />
Select the SURFPATCH command and then select one or more surface edges defi ning<br />
a closed loop. You can use the Chain option to select a chain of continuous surface edges.<br />
You can also use the Curves option to select multiple curves forming a closed loop. After<br />
selecting the edges or curves, press [Enter]. A preview appears and you can press [Enter]<br />
to create the surface using the default settings. The Continuity and Bulge magnitude<br />
options can be used to change the default settings as previously discussed. The default<br />
continuity setting is G0. The default bulge magnitude setting is 0.5.<br />
The Guides option allows you to use a guide curve to constrain the shape of the<br />
surface patch. You can select one or more curves to defi ne the guide curve. You can also<br />
select points to defi ne the guide curve. When selecting points, use object snaps as needed.<br />
Examples of creating patch surfaces are shown in Figure <strong>11</strong>-13. In Figure <strong>11</strong>-13A,<br />
the top of the tent requires a patch. To create the patch, the single edge representing<br />
the opening in the model is selected with the default <strong>Surface</strong> edges option.<br />
In Figure <strong>11</strong>-13B, the patch surface is created with the continuity set to G1. This is<br />
the appropriate setting for the patch surface. In this case, you would want the patch<br />
to be tangent to the existing surface. The default bulge magnitude (0.5) is used. In<br />
Figure <strong>11</strong>-13C, the patch surface is created with the continuity set to G1, but the bulge<br />
magnitude is set to 1. Notice the different result.<br />
When using the Guides option, draw a curve to serve as the guide curve prior<br />
to selecting the SURFPATCH command. In Figure <strong>11</strong>-14A, the top of the tent requires<br />
a patch. A new middle post has been added to the model, and a spline is drawn to<br />
serve as a guide curve. After selecting the SURFPATCH command, select the surface<br />
edge. Then, select the Guides option, select the spline, and press [Enter]. Press [Enter]<br />
to create the patch surface, or adjust the continuity and bulge magnitude settings as<br />
needed. See Figure <strong>11</strong>-14B.<br />
Ribbon<br />
<strong>Surface</strong><br />
> Create<br />
<strong>Surface</strong> Patch<br />
Type<br />
SURFPATCH<br />
<strong>Chapter</strong> <strong>11</strong> <strong>Advanced</strong> <strong>Surface</strong> <strong>Modeling</strong> 285<br />
SURFPATCH
Figure <strong>11</strong>-13.<br />
Creating a patch surface to close an opening in a surface model. A—The original model. The<br />
single surface edge indicated forms a closed loop and is selected to generate the patch surface.<br />
B—A patch surface created with the continuity set to G1 and the bulge magnitude set to 0.5.<br />
C—A patch surface created with the continuity set to G1 and the bulge magnitude set to 1.<br />
<strong>Surface</strong> edge selected<br />
to create the patch surface<br />
B C<br />
Figure <strong>11</strong>-14.<br />
Using a guide curve to constrain the shape of a patch surface. A—The original model. The<br />
middle post has been added. The spline is drawn for use with the Guides option. B—The<br />
patch surface created after selecting the spline as the guide curve. Notice the resulting shape.<br />
<strong>Surface</strong> edge<br />
selected to create<br />
the patch surface<br />
Spline (guide curve)<br />
A B<br />
286 AutoCAD and Its Applications—<strong>Advanced</strong><br />
A<br />
In Figure <strong>11</strong>-15, the game controller is to be redesigned with a new top shape. The<br />
model has been converted from a mesh model to a surface. In the original model (the<br />
mesh model), the top faces were deleted. The surface opening has eight continuous<br />
surface edges. The Chain option is used to assist in selecting edges to create the surface<br />
patch. After selecting the SURFPATCH command, select the Chain option and select<br />
one of the edges. The remaining edges are automatically selected. Next, press [Enter].<br />
You can adjust the continuity and bulge magnitude settings or press [Enter] to create<br />
the patch surface. See Figure <strong>11</strong>-15B.<br />
Using the Curves option of the SURFPATCH command is shown in Figure <strong>11</strong>-16. In<br />
Figure <strong>11</strong>-16A, multiple curves have been created to design a sophisticated freeform shape.<br />
First, the LOFT command is used to create six loft surfaces defi ning the sides. Refer to<br />
the shaded surfaces shown in Figure <strong>11</strong>-16B. Then, the Curves option of the SURFPATCH<br />
command is used to create three surface patches forming the top of the model. Refer to<br />
Figure <strong>11</strong>-16C. To use the Curves option, enter it after selecting the SURFPATCH command.<br />
Then, select the curves defi ning the patch surface.<br />
<strong>Surface</strong>s created using the SURFPATCH command may differ from those<br />
created with the LOFT command. In addition, you may come across<br />
design situations where curves used with the LOFT command will not<br />
create a surface, but will when used with the SURFPATCH command.<br />
PROFESSIONAL<br />
TIP TIP<br />
The PREVIEWCREATIONTRANSPARENCY system variable controls<br />
the transparency of surface previews when using the SURFBLEND,<br />
SURFPATCH, and SURFFILLET commands. The default setting is 60.<br />
Setting a higher value increases the transparency of the surface preview.<br />
Exercise <strong>11</strong>-4<br />
Complete the exercise on the companion website.<br />
www.g-wlearning.com/CAD<br />
Figure <strong>11</strong>-15.<br />
Using the Chain option to select multiple surface edges to define the patch surface.<br />
A—The original model is a surface converted from a mesh model. The top opening includes<br />
eight surface edges. B—The patch surface created after using the Chain option to select the<br />
edges. The continuity is set to G2 and the bulge magnitude is set to 0.7.<br />
A<br />
Top surface edges (eight total)<br />
selected with the Chain option<br />
B<br />
<strong>Chapter</strong> <strong>11</strong> <strong>Advanced</strong> <strong>Surface</strong> <strong>Modeling</strong> 287
SURFOFFSET<br />
Ribbon<br />
<strong>Surface</strong><br />
> Create<br />
<strong>Surface</strong> Offset<br />
Type<br />
SURFOFFSET<br />
Figure <strong>11</strong>-16.<br />
Using the LOFT and SURFPATCH commands to create a freeform design from a series of curves.<br />
A—The original model. The LOFT command is used to create six separate loft surfaces to<br />
form the sides. Each loft surface consists of two cross-sectional curves (shown in color).<br />
B—The Curves option of the SURFPATCH command is used to create three separate surface<br />
patches forming the top of the model. Each surface is created from four curves (shown in color).<br />
C—The model after creating surface patches. For each surface patch, the continuity is set to<br />
G1 and the bulge magnitude is set to 0.<br />
Offsetting <strong>Surface</strong>s<br />
A B<br />
C<br />
Curves selected for<br />
second patch surface<br />
Curves selected for<br />
third patch surface<br />
Curves selected for<br />
first patch surface<br />
The SURFOFFSET command allows you to offset a surface to create a new, parallel<br />
surface at a specifi ed distance. You can offset a surface in one direction or in both<br />
directions from an existing surface. You can also offset a region to create a new surface.<br />
Select the SURFOFFSET command and select the surface or region to offset. Then,<br />
press [Enter]. A preview of the offset surface appears with offset arrows indicating the<br />
direction of the offset. See Figure <strong>11</strong>-17A. Next, specify the offset distance. If the design<br />
calls for the offset surface to be located on the opposite side, select the Flip direction<br />
option. You can offset the surface to both sides by selecting the Both sides option. After<br />
specifying the offset distance, press [Enter] to create the offset surface. In Figure <strong>11</strong>-17B,<br />
the hair dryer housing is offset to the inside of the existing surface at a distance of .125.<br />
The Solid option allows you to create a new solid based on the specifi ed offset<br />
distance. In Figure <strong>11</strong>-17C, the Solid option is used to create a solid. This is similar to<br />
using the THICKEN command, as discussed later in this chapter.<br />
The Connect option can be used when you have more than one surface to offset<br />
and you need to maintain connection between the surfaces. When using this option,<br />
the original surfaces must be connected. See Figure <strong>11</strong>-18.<br />
The Expression option allows you to enter an expression to constrain the offset<br />
distance. <strong>Surface</strong> associativity must be enabled in order to use this option.<br />
288 AutoCAD and Its Applications—<strong>Advanced</strong><br />
Figure <strong>11</strong>-17.<br />
Using the SURFOFFSET command. A—After selecting the surface to offset, offset arrows<br />
are displayed to indicate the direction of the offset. B—The surface is offset to the inside of<br />
the hair dryer housing at a distance of .125. C—The Solid option is used to create a new solid<br />
using the specified offset distance from the base surface.<br />
Arrows<br />
indicate<br />
offset<br />
direction<br />
Exercise <strong>11</strong>-5<br />
Complete the exercise on the companion website.<br />
www.g-wlearning.com/CAD<br />
Creating Fillet <strong>Surface</strong>s<br />
A B C<br />
Figure <strong>11</strong>-18.<br />
The Connect option of the SURFOFFSET command is used to maintain the connection<br />
between surfaces when offsetting multiple surfaces. A—The original model. B—The vertical<br />
surfaces are offset using the Connect option.<br />
A<br />
The SURFFILLET command is used to create a fi llet between two existing surfaces.<br />
The fi llet created is a rounded surface that is tangent to the existing surfaces. You<br />
can create fi llet surfaces from existing surfaces or regions. Using the SURFFILLET<br />
command is similar to using other fi llet commands in AutoCAD. Commands used to<br />
fi llet solids are introduced in <strong>Chapter</strong> 10.<br />
To create a fi llet surface, select the SURFFILLET command. First, set a radius<br />
using the Radius option. Then, select two surfaces. See Figure <strong>11</strong>-19A. By default, the<br />
existing surfaces are trimmed to form the new surface. The surface trimming mode<br />
can be set by selecting the Trim surface option. AutoCAD stores the radius you specify<br />
as the setting for the FILLETRAD3D system variable. If you do not specify a radius, the<br />
current FILLETRAD3D system variable setting is used.<br />
<strong>Chapter</strong> <strong>11</strong> <strong>Advanced</strong> <strong>Surface</strong> <strong>Modeling</strong> 289<br />
B<br />
Ribbon<br />
<strong>Surface</strong><br />
> Edit<br />
<strong>Surface</strong> Fillet<br />
Type<br />
SURFFILLET<br />
SURFFILLET
Figure <strong>11</strong>-19.<br />
Fillet surfaces created with the SURFFILLET command. For each example, the Trim surface<br />
option is set to Yes. A—A fillet surface created to fill the area between two surfaces.<br />
B—A fillet surface created between two surfaces meeting at an edge. C—A fillet surface<br />
created between two intersecting surfaces.<br />
Original surfaces Trimmed surfaces<br />
Creating a fi llet surface between surfaces that do not meet is shown in Figure <strong>11</strong>-19A.<br />
You can also create a fi llet surface between two surfaces that share an edge or intersect, as<br />
shown in Figure <strong>11</strong>-19B and Figure <strong>11</strong>-19C.<br />
After selecting the two surfaces, a preview appears and you can drag the fi llet<br />
grip to adjust the radius dynamically. If dynamic input is turned on, you can type a<br />
value. If the fi llet radius is too large, AutoCAD displays a message stating that the fi llet<br />
surface cannot be created. When using the Radius option to set the radius, you can<br />
select the Expression option to enter a mathematical expression for the radius value.<br />
After creating the fi llet surface, you can use the Properties palette to edit the fi llet<br />
surface radius. A radius of zero is not permissible.<br />
PROFESSIONAL<br />
TIP<br />
You can use the UNION command to union surfaces. However, it is<br />
not recommended. You will lose the surface associativity between<br />
the surfaces and the defi ning profi le curves. Use surface editing<br />
commands instead.<br />
Exercise <strong>11</strong>-6<br />
Complete the exercise on the companion website.<br />
www.g-wlearning.com/CAD<br />
290 AutoCAD and Its Applications—<strong>Advanced</strong><br />
A<br />
Original surfaces Trimmed surfaces Original surfaces Trimmed surfaces<br />
Fillet surface<br />
B C<br />
Fillet surface<br />
Fillet surface<br />
Extending <strong>Surface</strong>s<br />
You can add length to an existing surface using the SURFEXTEND command.<br />
When extending a surface, you can specify whether the new surface is created as a<br />
continuation of the existing surface or as a new surface. The surface extends to a new<br />
length using the specifi ed distance.<br />
Select the SURFEXTEND command and select one or more surface edges to extend.<br />
After selecting an edge, press [Enter]. A preview of the extended surface appears and<br />
you can drag the cursor dynamically to set the distance. You can also enter a distance<br />
by typing a value. The Expression option allows you to enter a mathematical expression<br />
for the extension distance. If you specify a distance and press [Enter], the surface<br />
is extended using the default settings. See Figure <strong>11</strong>-20.<br />
Before specifying the extension distance, you can use the Modes option to specify<br />
the extension mode. The two options are Extend and Stretch. The default Extend option<br />
is used to extend the surface in the same direction as the existing surface and attempt<br />
to maintain the surface shape based on the surface contour. The Stretch option is also<br />
used to extend the surface in the same direction as the existing surface. However, the<br />
resulting extension may not have the same surface contour.<br />
After specifying the extension mode, the Creation type option can be used to set<br />
the type of surface created. The two options are Merge and Append. The default Merge<br />
option is used to extend the surface as one surface. The Append option is used to<br />
create a new surface extending from the original surface. This option results in two<br />
surfaces instead of one merged surface. After creating the new surface, you can use the<br />
Properties palette to edit the extension distance.<br />
Exercise <strong>11</strong>-7<br />
Complete the exercise on the companion website.<br />
www.g-wlearning.com/CAD<br />
Trimming <strong>Surface</strong>s<br />
The SURFTRIM command can be used to trim surfaces or regions using other<br />
existing surfaces. You can trim any part of a surface where the surface intersects with<br />
another surface, region, or curve. In addition, you can project an existing object onto<br />
Figure <strong>11</strong>-20.<br />
Extending an existing surface using the SURFEXTEND command. A—The original model.<br />
B—The extended surface.<br />
Selected<br />
edge<br />
to extend<br />
A B<br />
<strong>Chapter</strong> <strong>11</strong> <strong>Advanced</strong> <strong>Surface</strong> <strong>Modeling</strong> 291<br />
Ribbon<br />
<strong>Surface</strong><br />
> Edit<br />
<strong>Surface</strong> Extend<br />
Type<br />
SURFEXTEND<br />
SURFEXTEND
SURFTRIM<br />
Ribbon<br />
<strong>Surface</strong><br />
> Edit<br />
<strong>Surface</strong> Trim<br />
Type<br />
SURFTRIM<br />
a surface to serve as a trimming boundary. The object to be trimmed and the cutting<br />
object do not have to intersect. When an associative surface is trimmed, it remains<br />
associative and retains the ability to be modifi ed by editing the cutting object.<br />
Select the SURFTRIM command and then select one or more surfaces or regions to<br />
trim. After selecting the objects to trim, press [Enter]. Next, you are prompted to select<br />
the cutting objects. Select one or more curves, surfaces, or regions. Then, press [Enter].<br />
You are then prompted to select the surface areas to be trimmed. Select one or more<br />
areas. As you select each area, it is trimmed by the cutting object(s). If you trim an area<br />
that you wish to restore, use the Undo option. When you are fi nished trimming, press<br />
[Enter] to end the command. See Figure <strong>11</strong>-21.<br />
The Extend and Projection direction options are available after selecting the<br />
SURFTRIM command. The Extend option determines whether a surface used as a<br />
cutting edge is extended to meet the surface to be trimmed. By default, this option<br />
is set to Yes. The Projection direction option specifi es the projection method used for<br />
projected geometry, as discussed in the next section.<br />
Exercise <strong>11</strong>-8<br />
Complete the exercise on the companion website.<br />
www.g-wlearning.com/CAD<br />
Using Projected Geometry to Trim <strong>Surface</strong>s<br />
With the SURFTRIM command, you can trim surfaces using cutting objects other<br />
than existing surfaces. Objects used in this manner are referred to by AutoCAD as<br />
curves. Selecting a curve, such as an arc or circle, allows you to project the geometry<br />
onto the surface and use it as the cutting edge. See Figure <strong>11</strong>-22. In the example shown,<br />
the cell phone case is selected as the surface to trim. The arcs located above the cell<br />
phone case are selected as the cutting edges. When selected, the arcs are projected onto<br />
the surface by AutoCAD. See Figure <strong>11</strong>-22B. The areas to be trimmed are then selected<br />
to complete the sides. See Figure <strong>11</strong>-22C.<br />
To use a curve instead of an existing surface for trimming, select the curve after<br />
selecting the object to trim. You can select lines, arcs, circles, ellipses, polylines, splines,<br />
and helices. The Projection direction option of the SURFTRIM command can be used<br />
Figure <strong>11</strong>-21.<br />
Trimming surfaces with the SURFTRIM command. A—The original model consists of three<br />
loft surfaces. Two of the loft surfaces are to be trimmed. B—The model after trimming.<br />
<strong>Surface</strong>s to<br />
be trimmed<br />
Areas<br />
to be<br />
trimmed<br />
Cutting object<br />
A B<br />
292 AutoCAD and Its Applications—<strong>Advanced</strong><br />
Figure <strong>11</strong>-22.<br />
Using projected geometry with the SURFTRIM command. A—The cell phone case model<br />
is a surface created from a mesh. The arcs drawn above the model are used for trimming<br />
the sides. B—Selecting the two curves and pressing [Enter] projects the curves to the model<br />
surface. The areas within the projected geometry on each side are selected as the areas to trim.<br />
C—The model after trimming.<br />
Curves to be used<br />
as cutting objects<br />
to set the projection method used by AutoCAD when projecting curves onto a surface.<br />
The following settings are available:<br />
• Automatic. The cutting object is projected onto the surface to be trimmed. The projection<br />
is based on the current viewing direction. In a plan view, the projection of the<br />
cutting object is in the viewing direction. In a 3D view, the projection of a planar<br />
curve is normal to the curve, and the projection of a 3D curve is parallel to the direction<br />
of the Z axis of the current UCS. The Automatic option is set by default.<br />
• View. The cutting object is projected in a direction based on the current view.<br />
• UCS. The cutting object is projected in the positive or negative direction of the<br />
Z axis of the current UCS.<br />
• None. The cutting object is not projected and must lie on the surface in order to<br />
perform the trim.<br />
PROFESSIONAL<br />
TIP<br />
The SURFTRIM command defaults to the Automatic option. Automatically<br />
projected geometry is used in most trim situations.<br />
When using the PROJECTGEOMETRY command, the SURFACEAUTOTRIM<br />
system variable controls automatic trimming. The default setting is 0.<br />
A setting of 1 enables automatic trimming of surfaces. The current<br />
setting is indicated by the Auto Trim button in the Project Geometry<br />
panel of the <strong>Surface</strong> tab on the ribbon.<br />
Exercise <strong>11</strong>-9<br />
Projected curves<br />
<strong>Surface</strong> area<br />
to be trimmed<br />
A B C<br />
Complete the exercise on the companion website.<br />
www.g-wlearning.com/CAD<br />
<strong>Chapter</strong> <strong>11</strong> <strong>Advanced</strong> <strong>Surface</strong> <strong>Modeling</strong> 293
SURFUNTRIM<br />
Ribbon<br />
<strong>Surface</strong><br />
> Edit<br />
<strong>Surface</strong> Untrim<br />
Type<br />
SURFUNTRIM<br />
Untrimming <strong>Surface</strong>s<br />
If you need to restore a trimmed surface back to its original shape, use the<br />
SURFUNTRIM command. After selecting this command, select the edge of the surface<br />
area to untrim. If the surface has multiple trimmed edges, you can use the <strong>Surface</strong> option.<br />
The SURFUNTRIM command untrims surfaces trimmed by the SURFTRIM command. It<br />
does not untrim surfaces trimmed using the PROJECTGEOMETRY command.<br />
PROFESSIONAL<br />
TIP<br />
Open the Properties palette if you are unsure if a surface has been<br />
trimmed. The Trimmed surface property setting indicates the surface<br />
trim status.<br />
Exercise caution if you are trimming an associative surface<br />
using another surface as a cutting object. When using another<br />
surface as the cutting object, turn off surface associativity (set the<br />
SURFACEASSOCIATIVITY system variable to 0) before trimming to<br />
avoid potential problems in future edits.<br />
NURBS <strong>Surface</strong>s<br />
When creating a NURBS surface, you use many of the same commands that<br />
you would use to create a procedural surface. You can use splines and various curve<br />
shapes to create NURBS surfaces. In addition, you can convert procedural surfaces into<br />
NURBS surfaces.<br />
As discussed earlier in this chapter, a NURBS surface is created when the<br />
SURFACEMODELINGMODE system variable is set to 1. In addition, NURBS surfaces<br />
are non-associative. The setting of the SURFACEASSOCIATIVITY system variable has<br />
no effect when creating a NURBS surface.<br />
The advantage of working with NURBS surfaces is that you use control vertices to<br />
control or infl uence the shape of the surface. The ability to edit control vertices provides<br />
signifi cant fl exibility in creating and sculpting freeform, organic shapes. For example,<br />
in computer animation work, NURBS surface modeling techniques are commonly<br />
used for modeling characters to produce the organic shape desired. In AutoCAD, you<br />
can create highly sophisticated, freeform shapes using NURBS surface models. This<br />
chapter introduces the NURBS surface modeling tools available in AutoCAD.<br />
NURBS <strong>Surface</strong> <strong>Modeling</strong> Workfl ows<br />
There are two common workfl ows used in NURBS surface modeling. You can<br />
begin by creating procedural surfaces and then convert them to NURBS surfaces, or<br />
you can create the initial surfaces as NURBS surfaces.<br />
When you start the modeling process by working from procedural surfaces, the<br />
following workfl ow is common:<br />
• Create procedural surfaces using commands such as EXTRUDE, REVOLVE, SWEEP,<br />
LOFT, PLANESURF, and SURFNETWORK. The SURFACEMODELINGMODE system<br />
variable should be set to 0.<br />
294 AutoCAD and Its Applications—<strong>Advanced</strong><br />
• Create other surfaces, such as blend surfaces, patches, fi llets, and offset surfaces.<br />
Use the commands presented in this chapter.<br />
• Convert the surfaces into NURBS surfaces.<br />
• Edit the NURBS surfaces as needed to create the desired sculpted shape.<br />
When you start the modeling process by creating NURBS surfaces, the following<br />
workfl ow is common:<br />
• Set the SURFACEMODELINGMODE system variable to 1 (on). With this setting,<br />
NURBS surfaces are created.<br />
• Create the surfaces needed to create the desired model shape. When using<br />
this approach, you use splines or curves to defi ne the surface profi le. Splines<br />
are created using the SPLINE command. Splines used for NURBS surface<br />
models are typically created with the Method option of the SPLINE command<br />
set to CV. This creates splines with control vertices (CVs), also known as<br />
CV splines. See Figure <strong>11</strong>-23. Control vertices play a major role in editing<br />
NURBS surfaces.<br />
• Edit the NURBS surfaces as needed to create the desired shape.<br />
There are several important points to keep in mind when you are working with<br />
NURBS surfaces. Once a procedural surface is converted to a NURBS surface, the NURBS<br />
surface cannot be converted back to a procedural surface. In addition, once a NURBS<br />
surface is created, it cannot be converted to a procedural surface. The design workfl ow<br />
you use is important. Make sure to plan ahead so that your modeling process is suitable<br />
for the design.<br />
Figure <strong>11</strong>-23.<br />
Splines used to create NURBS surfaces are typically created as CV splines. A—A CV spline<br />
used for creating an extruded NURBS surface. B—When you select a CV spline, the control<br />
vertices are displayed for editing. C—A NURBS surface model after using the EXTRUDE<br />
command to extrude the spline.<br />
Control<br />
frame<br />
Start<br />
point<br />
A B<br />
C<br />
Control vertices<br />
End<br />
point<br />
Pick grip<br />
to access<br />
control<br />
points menu<br />
<strong>Chapter</strong> <strong>11</strong> <strong>Advanced</strong> <strong>Surface</strong> <strong>Modeling</strong> 295
CONVTONURBS<br />
CVSHOW<br />
CVHIDE<br />
Ribbon<br />
<strong>Surface</strong><br />
> Control Vertices<br />
Convert to NURBS<br />
Type<br />
CONVTONURBS<br />
Ribbon<br />
<strong>Surface</strong><br />
> Control Vertices<br />
<strong>Surface</strong> CV-Show<br />
Type<br />
CVSHOW<br />
Ribbon<br />
<strong>Surface</strong><br />
> Control Vertices<br />
<strong>Surface</strong> CV-Hide<br />
Type<br />
CVHIDE<br />
Creating and Editing NURBS <strong>Surface</strong>s<br />
If the surface model you are creating will have only slight modifi cations, a simple<br />
approach is to create a procedural surface and then convert it to a NURBS surface.<br />
The CONVTONURBS command is used to convert a procedural surface to a NURBS<br />
surface. After entering this command, select the surface to convert. When you press<br />
[Enter], the surface is converted.<br />
If the intention is to create more complex, freeform shapes, you can create<br />
NURBS surfaces without fi rst converting procedural surfaces. In this case, set the<br />
SURFACEMODELINGMODE system variable to 1. Create profi le geometry using splines<br />
and use the appropriate surface modeling commands.<br />
The model in Figure <strong>11</strong>-24 shows an example of editing a NURBS surface<br />
converted from a procedural surface. The original model shown in Figure <strong>11</strong>-24A is<br />
a loft surface created from open profi les. In Figure <strong>11</strong>-24B, the model is shown after<br />
using the CONVTONURBS command. The model is shown selected with control<br />
vertices displayed (the wireframe view is shown for reference only). When you select<br />
a NURBS surface, control vertices do not appear by default. The display of control<br />
vertices is controlled by the CVSHOW command. To display control vertices, select the<br />
CVSHOW command and then select the NURBS surface. Then, press [Enter]. You can<br />
also select the command after initially selecting the surface. To remove the display<br />
of control vertices, select the CVHIDE command. Using this command removes the<br />
display of control vertices from all objects in the drawing.<br />
Editing control vertices is similar to editing grips. Pick on the control vertex<br />
grip and pull or drag. You can press and hold the [Shift] key to select multiple control<br />
vertices. You can also use the gizmo that appears. As you pull or drag, the shape of the<br />
surface is modifi ed. In Figure <strong>11</strong>-24C, the model is shown after editing a control vertex<br />
on the back end of the surface. A shaded view of the model after editing and using the<br />
CVHIDE command is shown in Figure <strong>11</strong>-24D.<br />
Figure <strong>11</strong>-24.<br />
Editing a NURBS<br />
surface converted<br />
from a procedural<br />
surface. A—The<br />
original model is a<br />
loft surface created<br />
as a procedural<br />
surface. B—The<br />
model after using<br />
the CONVTONURBS<br />
and CVSHOW<br />
commands. A<br />
wireframe view is<br />
shown for reference<br />
only. C—The model<br />
after editing one of<br />
the control vertices<br />
on the back end.<br />
D —The model after<br />
using the CVHIDE<br />
command.<br />
A B<br />
C D<br />
Select a<br />
control<br />
vertex<br />
296 AutoCAD and Its Applications—<strong>Advanced</strong><br />
For greater control when editing the control vertices of a NURBS surface, you can<br />
use the 3DEDITBAR command. Select this command and select the NURBS surface<br />
to edit. You are then prompted to select a point on the surface. When you select a<br />
point, the 3D edit bar gizmo appears, Figure <strong>11</strong>-25A. This gizmo is similar to the<br />
move gizmo that appears when working with 3D objects, as discussed in <strong>Chapter</strong> 10.<br />
However, it contains additional grips for setting the tool options and modifying the<br />
tangencies of the surface. See Figure <strong>11</strong>-25B. The grips include a square grip, triangle<br />
grip, and tangent arrow grip. The square grip represents the initial base point of the<br />
edit. Picking on the grip and dragging reshapes the surface from the base point. The<br />
triangle grip is used to specify the method for reshaping the surface. Picking on the<br />
grip displays a shortcut menu with the Move Point and Tangent Direction options.<br />
The Move Point option is used to reshape the surface by moving the base point. The<br />
Tangent Direction option is used to adjust the magnitude or bulge of the tangency at<br />
the base point. The tangent arrow grip is used to dynamically modify the tangency.<br />
Use the 3D edit bar gizmo in the same manner as other gizmo tools. Pull or drag<br />
on a grip and then pick to set a distance or use direct distance entry. The movement<br />
can be restricted to the X, Y, or Z axis or the XY, XZ, or YZ plane by picking the appropriate<br />
axis or plane on the tool. The surface updates dynamically as you drag a grip.<br />
Right-clicking on the tool displays a shortcut menu with additional options for<br />
relocating the base point, setting the tangency direction, and aligning the gizmo. The<br />
Move Point Location and Move Tangent Direction options serve the same functions as<br />
the Move Point and Tangent Direction options previously discussed.<br />
Exercise <strong>11</strong>-10<br />
Complete the exercise on the companion website.<br />
www.g-wlearning.com/CAD<br />
Additional <strong>Surface</strong> <strong>Modeling</strong> Methods<br />
Additional methods are available for working with surface models. These<br />
methods include converting existing objects to surfaces and using the THICKEN and<br />
SURFSCULPT commands to create solid models from surfaces. These methods are<br />
discussed in the following sections.<br />
Figure <strong>11</strong>-25.<br />
Using the 3DEDITBAR command to edit a NURBS surface. A—The 3D edit bar gizmo appears after<br />
selecting a surface and a point on the surface. B—The grips available on the 3D edit bar gizmo.<br />
A B<br />
Square grip<br />
Triangle grip<br />
Tangent<br />
arrow grip<br />
<strong>Chapter</strong> <strong>11</strong> <strong>Advanced</strong> <strong>Surface</strong> <strong>Modeling</strong> 297<br />
Ribbon<br />
<strong>Surface</strong><br />
> Control Vertices<br />
<strong>Surface</strong> CV-Edit Bar<br />
Type<br />
3DEDITBAR<br />
3DEDITBAR
CONVTOSURFACE<br />
THICKEN<br />
Ribbon<br />
Home<br />
> Solid Editing<br />
Convert to <strong>Surface</strong><br />
Type<br />
CONVTOSURFACE<br />
Ribbon<br />
Solid<br />
> Solid Editing<br />
Thicken<br />
Type<br />
THICKEN<br />
Converting Objects to <strong>Surface</strong>s<br />
AutoCAD provides a great deal of fl exibility in converting and transforming objects.<br />
For example, a simple line can be quickly turned into a surface. Refer to Figure <strong>11</strong>-26.<br />
1. Use the Thickness property in the Properties palette to give the line a thickness.<br />
Notice that the object is still a line object, as indicated in the drop-down list at the<br />
top of the Properties palette.<br />
2. Select the CONVTOSURFACE command.<br />
3. Pick the line. Its property type is now listed in the Properties palette as a surface<br />
extrusion.<br />
Other objects that can be converted to surfaces using the CONVTOSURFACE<br />
command are 2D solids, 3D solids, arcs with thickness, open polylines with a thickness<br />
and no width, regions, and planar 3D faces.<br />
The THICKNESS system variable can be used to assign a default<br />
Thickness property to new 2D objects that you create, such as lines,<br />
polylines, polygons, and circles. The value of the THICKNESS<br />
system variable does not affect the thickness of a planar surface or<br />
3D surfaces.<br />
Thickening a <strong>Surface</strong> into a Solid<br />
A surface has no thickness. But, a surface can be quickly converted to a 3D solid<br />
using the THICKEN command.<br />
To add thickness to a surface, enter the THICKEN command. Then, pick the surface(s)<br />
to thicken and press [Enter]. Next, you are prompted for the thickness. Enter a thickness<br />
value or pick two points on screen to specify the thickness. See Figure <strong>11</strong>-27.<br />
The THICKEN command can be used in conjunction with the CONVTOSURFACE<br />
command to quickly convert a 2D line into a solid. For example, create the line and<br />
then use the Properties palette to give the line a thickness. Convert the line into a<br />
surface using the CONVTOSURFACE command, and then use the THICKEN command<br />
to create a solid from the surface.<br />
By default, the original surface object is deleted when the 3D solid is created with<br />
THICKEN. This is controlled by the DELOBJ system variable. To preserve the original<br />
surface, change the DELOBJ value to 0.<br />
Figure <strong>11</strong>-26.<br />
Converting a line<br />
into a surface.<br />
First, draw the line.<br />
Next, give the line<br />
a thickness using<br />
the Properties<br />
palette. Then,<br />
convert the line to<br />
a surface using the<br />
CONVTOSURFACE<br />
command.<br />
298 AutoCAD and Its Applications—<strong>Advanced</strong><br />
Figure <strong>11</strong>-27.<br />
A—This surface<br />
will be thickened<br />
into a solid. B—The<br />
thickened surface is<br />
a 3D solid.<br />
Exercise <strong>11</strong>-<strong>11</strong><br />
Complete the exercise on the companion website.<br />
www.g-wlearning.com/CAD<br />
Sculpting: <strong>Surface</strong> to Solid<br />
A B<br />
When designing using surfaces, you can sculpt a surface into a solid using the<br />
SURFSCULPT command. This is similar to using the CONVTOSOLID command as<br />
discussed in <strong>Chapter</strong> 10. The main use for sculpting is to create a solid from a watertight<br />
area by trimming and combining multiple surfaces. The command can also be<br />
used on solid and mesh objects.<br />
Notice the surfaces in Figure <strong>11</strong>-28 create a watertight volume where trimming of<br />
the surface can occur. A single-surface enclosed area or multiple surfaces that create<br />
an enclosed area are considered to be watertight objects. Watertight objects can be<br />
converted to a solid.<br />
Which command should you use, CONVTOSOLID or SURFSCULPT? The difference<br />
is very subtle.<br />
• CONVTOSOLID works the best when you have a watertight mesh and want to<br />
convert it to a solid. Also, it works well on polylines and circles with thickness.<br />
• SURFSCULPT works the best when you have watertight surfaces or solids that<br />
completely enclose a space (no gaps). This is shown in Figure <strong>11</strong>-28.<br />
• As a best practice, use CONVTOSOLID for converting watertight meshes to<br />
solids. Use SURFSCULPT for converting surfaces or solids.<br />
The watertight surface area must have a G0 continuity (positional<br />
continuity) for the SURFSCULPT command to work properly.<br />
Ribbon<br />
<strong>Surface</strong><br />
> Edit<br />
Sculpt<br />
Type<br />
SURFSCULPT<br />
<strong>Chapter</strong> <strong>11</strong> <strong>Advanced</strong> <strong>Surface</strong> <strong>Modeling</strong> 299<br />
SURFSCULPT
Figure <strong>11</strong>-28.<br />
A—These six<br />
surfaces form a<br />
watertight volume.<br />
B—The solid is<br />
sculpted using<br />
the SURFSCULPT<br />
command.<br />
<strong>Chapter</strong> Review<br />
Answer the following questions. Write your answers on a separate sheet of paper<br />
or complete the electronic chapter review on the companion website.<br />
www.g-wlearning.com/CAD<br />
1. Name the two basic types of surface models in AutoCAD.<br />
2. Which type of surface is created when the SURFACEMODELINGMODE system<br />
variable is set to 0?<br />
3. What is an associative surface?<br />
4. Which system variable determines whether a surface model is associative when<br />
created?<br />
5. When editing the shape of an associative surface, what should be selected to maintain<br />
the surface associativity?<br />
6. What is a network surface?<br />
7. What two system variables set the number of isolines displayed in the U and V<br />
directions of a surface model?<br />
8. What is the purpose of the SURFBLEND command?<br />
9. What are the three options used to define surface continuity? What is the result of<br />
using each option?<br />
10. Define bulge magnitude.<br />
<strong>11</strong>. What is the purpose of the SURFPATCH command?<br />
12. What is the purpose of the SURFOFFSET command?<br />
13. How do you create a new solid when using the SURFOFFSET command?<br />
14. What are the two creation type options available when using the SURFEXTEND<br />
command? What is the purpose of each option?<br />
15. What are the three object types that can be used as cutting objects when trimming<br />
a surface?<br />
16. What are the two basic ways to create a NURBS surface?<br />
17. What command is used to display control vertices on a NURBS surface?<br />
18. What command can be used to convert a 2D line or polyline into a surface model?<br />
19. What is the purpose of the THICKEN command and which type of object does<br />
it create?<br />
20. What is the preferred command to convert a watertight series of surfaces into a solid?<br />
300 AutoCAD and Its Applications—<strong>Advanced</strong><br />
A<br />
B<br />
Drawing Problems<br />
1. Create a loft surface from the three cross sections shown. The spacing between<br />
cross sections is 5 units. The circle cross section is a ∅6 circle. Use your own coordinates<br />
for the circle center point and the ellipse center points. To draw the two<br />
ellipse cross sections, refer to the dimensions given. The ellipses are centered on<br />
the same center point along the Z axis (refer to the top view). The major axis of the<br />
top ellipse is parallel to the minor axis of the lower ellipse. Use your own orientation<br />
for the ellipse axes relative to the circle (the exact orientation is not important).<br />
When creating the loft, create a procedural surface with associativity. After<br />
creating the loft, edit it by changing the dimensions of the ellipse cross sections.<br />
Refer to the dimensions given. Save the drawing as P<strong>11</strong>_01.<br />
Ellipse B<br />
Top View<br />
Cross Section Dimensions (Loft A) Edited Dimensions (Loft B)<br />
Ellipse A<br />
Ellipse B<br />
Circle<br />
Ellipse A<br />
Major diameter = 3.80<br />
Minor diameter = 2.70<br />
Major diameter = 2.70<br />
Minor diameter = 2.30<br />
Ellipse B<br />
Ellipse A<br />
Major diameter = 3.00<br />
Minor diameter = 2.00<br />
Major diameter = 6.00<br />
Minor diameter = 4.00<br />
<strong>Chapter</strong> <strong>11</strong> <strong>Advanced</strong> <strong>Surface</strong> <strong>Modeling</strong> 301<br />
Circle<br />
Loft A Loft B<br />
Drawing Problems - <strong>Chapter</strong> <strong>11</strong>
Drawing Problems - <strong>Chapter</strong> <strong>11</strong><br />
2. Create the cell phone case shown. Create the case as an extruded surface. Create a<br />
patch surface for the top surface. Then, use the arcs to trim the sides.<br />
A. Draw the base profile in the top view using the dimensions given.<br />
B. Draw the arcs in the top view. The arcs should extend past the perimeter of<br />
the cell phone case. Draw the first arc on the right side of the profile and then<br />
mirror it to the other side. Move the arcs along the Z axis so they are located<br />
.75 units above the bottom of the cell phone case.<br />
C. Extrude the base profile to a height of .5 units.<br />
D. Create the top of the cell phone case by creating a patch surface with C2 continuity<br />
and a bulge magnitude of .125.<br />
E. Trim the sides by projecting the arcs and selecting areas to trim.<br />
F. Save the drawing as P<strong>11</strong>_02.<br />
Cutting objects<br />
A B<br />
302 AutoCAD and Its Applications—<strong>Advanced</strong><br />
3. Create the hair dryer handle shown. Create the base profile using a spline and a<br />
straight line segment. Use the profile to create a planar surface. Then, extrude the<br />
planar surface and fillet the bottom end. Finally, convert the model to a NURBS<br />
surface and edit the top surface.<br />
A. Draw a spline and a line using the profile shown. Use the CV option of the SPLINE<br />
command to create a CV spline. Dimensions are not important. Create the general<br />
shape by picking points to define the control vertices as indicated. Draw a line to<br />
form the straight segment at the end of the handle. Then, use the JOIN command<br />
to join the line to the spline. The resulting object should be a single, closed spline.<br />
B. Create a planar surface from the profile.<br />
C. Extrude the planar surface to a height of .85 units.<br />
D. Use the SURFFILLET command to fillet the bottom end of the handle. Use a<br />
radius of .375 units. Set the trimming mode to Yes.<br />
E. Using the CONVTONURBS command, convert the model to a NURBS surface.<br />
Edit the control vertices of the top surface to create a different shape.<br />
F. Save the drawing as P<strong>11</strong>_03.<br />
Points picked for<br />
CV spline<br />
Line<br />
A<br />
B<br />
Resulting spline<br />
<strong>Chapter</strong> <strong>11</strong> <strong>Advanced</strong> <strong>Surface</strong> <strong>Modeling</strong> 303<br />
Drawing Problems - <strong>Chapter</strong> <strong>11</strong>
Drawing Problems - <strong>Chapter</strong> <strong>11</strong><br />
4. Create the computer speaker using surface modeling commands. Use associative<br />
surfaces and edit the height from 4.5 units to 6 units, as shown. Save the drawing<br />
as P<strong>11</strong>_04.<br />
304 AutoCAD and Its Applications—<strong>Advanced</strong><br />
A<br />
B<br />
5. Create the kitchen chair shown. In earlier chapters, you created this model as a<br />
solid model. In this problem, use surface modeling commands to create the model.<br />
Use the drawings shown to create the seat, seatback, legs, and crossbars.<br />
A. Create the top of the seat using the profile shown. Use the edge profile to create<br />
the curved, receding edge extending to the bottom of the seat. The bottom of<br />
the seat is 1″ below the top.<br />
B. Create the profile geometry for the seatback. Loft the circular cross sections to<br />
create the supports. Loft the square and circular cross sections to create the bow.<br />
C. Create the framework for lofting the legs and crossbars as shown on the next<br />
page. The crossbars are at the midpoints of the legs. Position the lines for the<br />
double crossbar about 4.5″ apart. The legs transition from ∅1.00 at the ends to<br />
∅1.25 at the midpoints. The crossbars transition from ∅.75 at the ends to ∅1.00<br />
at a position 2″ from each end.<br />
D. Save the drawing as P<strong>11</strong>_05.<br />
Seat Profile Edge Profile<br />
Seatback Profiles Completed Seatback<br />
<strong>Chapter</strong> <strong>11</strong> <strong>Advanced</strong> <strong>Surface</strong> <strong>Modeling</strong> 305<br />
Drawing Problems - <strong>Chapter</strong> <strong>11</strong>
Drawing Problems - <strong>Chapter</strong> <strong>11</strong><br />
Profiles for Legs and Crossbars<br />
Completed Model<br />
306 AutoCAD and Its Applications—<strong>Advanced</strong>


