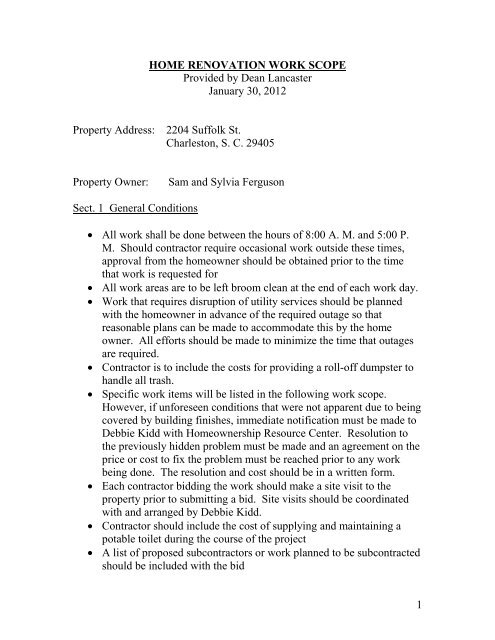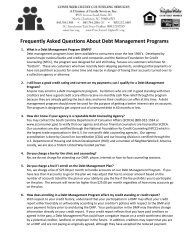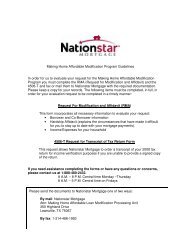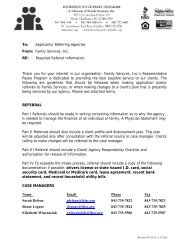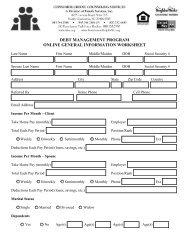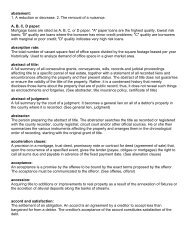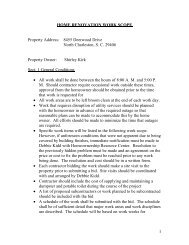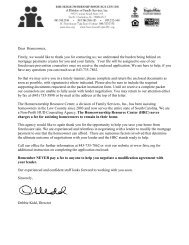HOME RENOVATION WORK SCOPE
HOME RENOVATION WORK SCOPE
HOME RENOVATION WORK SCOPE
Create successful ePaper yourself
Turn your PDF publications into a flip-book with our unique Google optimized e-Paper software.
<strong>HOME</strong> <strong>RENOVATION</strong> <strong>WORK</strong> <strong>SCOPE</strong><br />
Provided by Dean Lancaster<br />
January 30, 2012<br />
Property Address: 2204 Suffolk St.<br />
Charleston, S. C. 29405<br />
Property Owner: Sam and Sylvia Ferguson<br />
Sect. 1 General Conditions<br />
• All work shall be done between the hours of 8:00 A. M. and 5:00 P.<br />
M. Should contractor require occasional work outside these times,<br />
approval from the homeowner should be obtained prior to the time<br />
that work is requested for<br />
• All work areas are to be left broom clean at the end of each work day.<br />
• Work that requires disruption of utility services should be planned<br />
with the homeowner in advance of the required outage so that<br />
reasonable plans can be made to accommodate this by the home<br />
owner. All efforts should be made to minimize the time that outages<br />
are required.<br />
• Contractor is to include the costs for providing a roll-off dumpster to<br />
handle all trash.<br />
• Specific work items will be listed in the following work scope.<br />
However, if unforeseen conditions that were not apparent due to being<br />
covered by building finishes, immediate notification must be made to<br />
Debbie Kidd with Homeownership Resource Center. Resolution to<br />
the previously hidden problem must be made and an agreement on the<br />
price or cost to fix the problem must be reached prior to any work<br />
being done. The resolution and cost should be in a written form.<br />
• Each contractor bidding the work should make a site visit to the<br />
property prior to submitting a bid. Site visits should be coordinated<br />
with and arranged by Debbie Kidd.<br />
• Contractor should include the cost of supplying and maintaining a<br />
potable toilet during the course of the project<br />
• A list of proposed subcontractors or work planned to be subcontracted<br />
should be included with the bid<br />
1
• A schedule of the work shall be submitted with the bid. The schedule<br />
shall be of sufficient detail that major work areas and work disciplines<br />
are described. The schedule will be based on work weeks for<br />
submittal purposes. Once the contract is awarded, actual dates can be<br />
applied so that contract progress may be monitored.<br />
• Contractor will be provided a copy of the home inspection report<br />
provide by Accu-Check Home Inspection and a copy of the Lead<br />
report provided by volkmar Consulting Services, LLC.<br />
Exterior Work Items<br />
• Remove and replace existing roof: Remove the existing asphalt<br />
shingle roof in its entirety and dispose offsite. Some roof sheathing is<br />
of suspect quality. For bid purposes, anticipate replacing roof<br />
sheathing equivalent to 3 ea. 4x8’ sheets of plywood. For estimating<br />
purposes, use 5/8” thickness sheathing, however, if it is found not to<br />
match existing sheathing thickness, existing sheathing shall govern.<br />
New rolled building felt is to be installed in accordance with<br />
specification R905 of the International Building Code. . A continuous<br />
ridge vent shall be installed when the roof is replaced. The existing<br />
roof is not cut to accept this system but will have to be done. Asphalt<br />
shingles shall comply with ASTM D225 or D3462 and shall be three<br />
tab attachment features and have a 25 year manufacturers’ warranty.<br />
Fastening shall be per the manufacturer’s recommendations or IBC<br />
provisions, whichever is more stringent. New plumbing boots are to<br />
be supplied and installed and properly tied in along with the new roof<br />
installation. Note that the present “caulking“around the chimney is<br />
cracked and flaking away. Remove the deteriorated portions of this<br />
asphalt material and apply a new asphaltic coating to achieve a<br />
watertight installation. Closed valley type of installation is acceptable.<br />
Work execution, starting with removal up until finishing shall be done<br />
in the shortest time possible. Portions of the roof left unprotected at a<br />
shifts’ end shall be protected by temporary canvases or other<br />
protective means to maintain the integrity of the home interior. Any<br />
flashing materials required shall be per the IBC code section R905.<br />
Total roof area is 19 sq. total vented roof cap is 30lf<br />
Cost to remove and replace existing roof $<br />
Unit cost of sheathing over 3 $<br />
1. The exterior sheathing, including the soffit and fascia are to be<br />
removed and replaced with vinyl siding. New sheathing is to be<br />
2
installed as well. All sheathing will be ½”OSB with an economy<br />
grade house wrap installed per manufactures requirements. The<br />
siding installation is to include all new flashing at doors and windows<br />
in a compatible manner to the siding manufacturers’ details. New<br />
fascia and soffit cladding is also to be installed that is compatible with<br />
the siding product chosen. A ventilated soffit is to be employed. It is<br />
anticipated that some rotted/deteriorated wood will be encountered.<br />
Once identified, the best repair procedure will be determined, priced<br />
out and implemented. Repair/replacement of rotten wood will be<br />
treated as an extra to the base scope of work. Siding installation is to<br />
include all pertinent corner details, closure strips and transitions where<br />
the siding meets doors, windows and any change in siding direction.<br />
Total area of vinyl replacement siding is 14 sq total fascia and soffit is<br />
150 lf.<br />
Cost of Siding $<br />
Cost of repair/replace rotten wood $<br />
2. Remove and replace the front and back entrance doors. The new doors<br />
should be pre-hung units suitable for exterior use. New locksets and<br />
dead bolts are to be supplied. Locksets should be keyed alike. New<br />
storm doors are to be supplied as well of the same type/design as existing<br />
that exists on the local market. Size of door units are 2668 RHIS and<br />
2868 LHIS.<br />
Cost of new doors and hardware $<br />
3. Replace existing electrical convenience outlets with GFCI type<br />
receptacles installed in weatherproof boxes and covers.<br />
4. Three each exterior lights are missing, (mounting box and wiring are<br />
in place. Contractor is to supply and install new fixtures, “contractor<br />
quality” suitable for outdoor environment.<br />
Cost of 4, 5, and 6 – Misc. Electrical $<br />
5. A new deck is to be installed on the front of the home. The deck is to<br />
be 4’X4’ with new steps attached and be accessible to the front door.<br />
As there are several ways this could be framed, the contractor must<br />
comply with the lumber type and grade span tables and feature details<br />
described in Chapter Five of the International Residential Code. All<br />
wood employed should be pressure treated. Wooden support columns<br />
shall be concrete encase, with the concrete rising slightly above grade<br />
A canvas awning will be installed over front door. Size of awning<br />
3
should be 6’X4’. Again, all details and fastenings shall be per the<br />
applicable sections of the IBC.<br />
Cost of new deck using new stairs $<br />
Cost of new canvas awning $<br />
6. Additional foundation vents are required. There should be 1 sq. in. of<br />
vent for each 150 sq. ft. of area covered by the house. Need to add<br />
total of 4 vents in concrete block wall<br />
Cost of deck foundation $<br />
7. There is an improperly framed addition on the front left side of the<br />
house. Two conditions need to be corrected, 1) a poorly supported<br />
ledger beam and 2) an improperly supported center support. The<br />
ledger beam repair is to consist of spot footers being constructed<br />
under ledger beam, blocks should be constructed on top of footer,<br />
supporting beam. The spacing of these piers should coincide with the<br />
joist locations. A spot footer should also be constructed under center<br />
support using block to support beam. Each pier in both repairs must<br />
be adequately shimmed/wedged so that each support carries floor<br />
loads down to the foundation. All spot footers should be minimum<br />
24” X 24”. 12” deep<br />
Cost of supporting ledger beam $<br />
Cost of center support $<br />
8. Presently the under floor of the home is not insulated. Once the floor<br />
support modifications are made, insulation is to be installed to achieve<br />
an R-19 insulating value. All bats are to be held firmly in place with<br />
staples or wire spring hangers. All crevices and irregular spaces are to<br />
be hand packed with loose insulation.<br />
Cost of insulation $<br />
INTERIOR <strong>WORK</strong><br />
1. Several rooms have damage to the ceiling and walls, most probably<br />
due to roof leaks. All damaged, wet areas are to be removed back to<br />
sound material. For small repairs, spackling may be used however it<br />
is anticipated that new drywall will have to be installed in most cases.<br />
New drywall is to be adequately supported, fastened and taped and<br />
smooth ready to accept paint. A smooth surface between existing and<br />
repaired areas is required so that evidence of the repair is hidden once<br />
4
the room is repainted. All repaired walls and ceilings are to be<br />
repainted using a primer coat and one finish coat of interior latex<br />
paint. Note that the entire room should be painted where these repairs<br />
take place. Trim work in these rooms is to be painted as well. Rooms<br />
with ceiling and or wall repair are the dining room, great room and<br />
bathroom. The bathroom is the most extensive of the required repairs,<br />
with the wall behind the toilet and vanity requiring the most attention.<br />
The bathroom ceiling is to be replaced in its entirety.<br />
Cost of wall/ceiling repairs and all painting required as specified $<br />
2. There is a “soft spot” in the kitchen floor as indicated by the cracked<br />
and broken tile. Contractor is to remove the tile in the kitchen and, for<br />
estimating purposes, use an area of 10 sq. ft. of subfloor to be<br />
replaced. A new piece of sheet vinyl will be used for floor covering in<br />
kitchen. All necessary repairs to floor will be made before floor<br />
covering replaced. There is a 6’ countertop to be replaced using a<br />
remnant level 1piece of granite. There will be a 4” backsplash for this<br />
top. There will also be a new stainless steel sink to be replaced and<br />
new Faucet added. The total kitchen floor area is 16’ X10’<br />
Cost of the repair using vinyl floor covering $<br />
Cost of Formica counter, stainless steel sink and faucet $<br />
3. Electrical - There are several electrical items that need to be repaired/<br />
upgraded.<br />
In the kitchen, install a GFCI receptacle and cover plate<br />
over the receptacle with the broken cover plate.<br />
In the back bedroom, there is a wire splice outside of the<br />
wall. This splice is to be placed in a junction box set into<br />
the wall and have a solid cover put on the box. Repair<br />
any of the necessary wall areas damaged by this repair.<br />
The front bedroom has an open mounting box where a<br />
light fixture was apparently mounted. The contractor is<br />
to install a new cover plate on this box to make the<br />
installation code compliant.<br />
The main distribution panel is to be replaced with a 200<br />
amp box. New circuit breakers are to be installed and<br />
labeled to reflect their service. The incoming wire size<br />
needs to be checked to see if it is capable of carrying the<br />
full distribution box capacity. Size is to be 2/0 AWG<br />
5
copper or 4/O for aluminum or copper clad aluminum<br />
wire.<br />
The TV room at the rear of the house has exposed wire<br />
showing. The wire is to be traced and if found to be in<br />
service must be brought to code compliance by placing it<br />
in conduit or embedding or routing it through the wall<br />
interior. The security system wiring is to be removed and<br />
discarded. All wall holes or openings required to do this<br />
work must be repaired and that wall repainted.<br />
The existing bathroom exhaust fan needs to be replaced<br />
with a new fan. Dispose of the old fan unit.<br />
The kitchen light fixtures are to be replaced with new<br />
like type units.<br />
Cost of electrical work $<br />
4. Bathroom – The bathroom is to receive a new sink and faucets.<br />
Vanity is to be contractor’s grad 24” unit available at building<br />
supply outlets. A new mirror and light fixture are to be installed<br />
as well. Also, the tub is to be removed and replaced with a<br />
combination shower unit that has a connecting wall system to<br />
make a neat and workman like installation. Shower unit is to be<br />
made of commercially available plastic or fiberglass. There is to<br />
be new shower valves installed. Handicap accessible bars are<br />
also to be installed in shower area. Tub is standard 5’. Total<br />
bathroom size is 7’X5’. Floor covering will be sheet vinyl<br />
Cost of bathroom repairs $<br />
5. The roof framing, as seen from the attic has, has four “jack<br />
studs missing from the roof support structure. Install new 2x4<br />
jack supports bearing on the ceiling joists below and as plumb<br />
as can be achieved.<br />
Cost of roof framing $<br />
6. Contractor is to supply and install either a conventional heat<br />
pump or a split system using gas for a combustion fuel. The<br />
installation is to include all duct work, thermostat, registers and<br />
diffusers and wiring to make a completely functional system.<br />
Before making the choice of equipment or unit type, a review of<br />
the existing electrical system should be made as lack of<br />
capacity may determine which type of system is to be used. All<br />
6
aspects of this work shall be done by a licensed mechanical<br />
contractor and in accordance with the International Residence<br />
Code. Also, the existing gas heater is to be removed and the<br />
wall patched, once the definitive solution for restoring heat is<br />
made.<br />
Cost of Central heating $<br />
7. Bedrooms no.1&2 are to have the carpeting removed and<br />
replaced with new carpeting. Carpet shall be made of a<br />
polyester fiber and have a new pad installed as well. The pad<br />
shall be made of felt jute or a mix of jute and rubber.<br />
Contractor is to supply owner of the home available color<br />
choices for their selection. Size of BR 1 is 13’X11’. Size of BR<br />
2 is 13’X15’<br />
Cost of carpeting and installation $<br />
8. The living room floor covering shall be removed and replaced<br />
with sheet vinyl using a manufacturer recommended adhesive.<br />
Contractor is to show the homeowner samples of available<br />
colors from which to make a selection. Size of LR is 14’X16’<br />
with 4’X4’ foyer.<br />
Cost of vinyl flooring and Installation $<br />
9. Contractor is responsible for providing homeowner with a<br />
POD unit or like locked storage unit to be placed in their<br />
driveway to store furniture and household goods during<br />
construction.<br />
Cost of POD unit $<br />
10. Lead Paint – This property has been identified as having<br />
leaded based paint in certain areas of the home. Minor exterior<br />
areas, one interior window, bathroom ceiling, a wall, door<br />
frame and chair rail in the kitchen all have been identified to be<br />
lead hazards. The contractor is responsible for having the lead<br />
removed in a safe and secure manor and responsible to produce<br />
a lead free certificate at the end of construction. See lead report<br />
provided by Volkmar Consulting Services, LLC.<br />
Cost of Lead abatement $<br />
7
Contractor is also required to assist homeowner with moving heaving<br />
furniture such as bed in master bedroom during carpet installation.<br />
11. WINDOWS- All windows will be changed using a new<br />
construction vinyl window with integrated j- chanel. The interior will have a<br />
wood extension jamb.<br />
Sizes are for estimating purposes only will need to be verified<br />
before installing.<br />
Sizes are as follows: 2856 (6)<br />
2828(3)<br />
18410(1)<br />
4040 with HR attached at top (1)<br />
Total cost for windows $<br />
12. MISC TRIM- will need to provide and install window and door casing<br />
to all new windows and doors. Will need to provide all new shoemold to<br />
areas with new vinyl sheet floor covering.<br />
Total cost for misc trim $<br />
8


