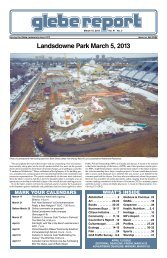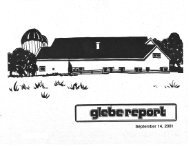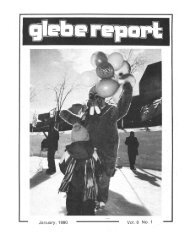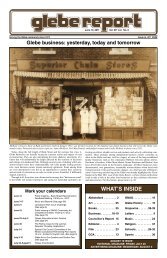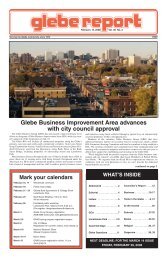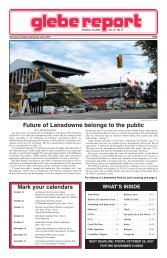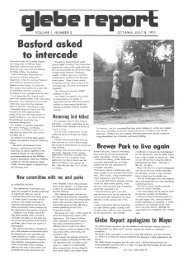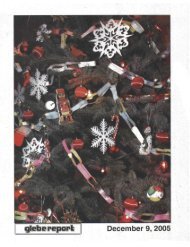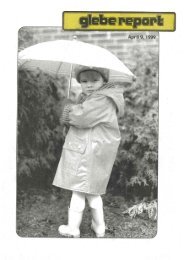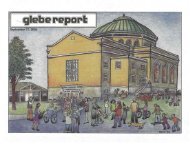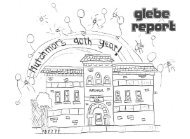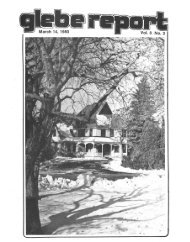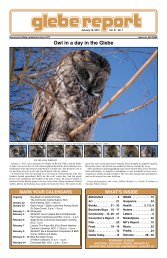April 16, 2010 - Glebe Report
April 16, 2010 - Glebe Report
April 16, 2010 - Glebe Report
Create successful ePaper yourself
Turn your PDF publications into a flip-book with our unique Google optimized e-Paper software.
CITIZENS INITIATIVES<br />
Hands off our park<br />
In early March, many <strong>Glebe</strong> families first learned that the principles and<br />
terms of reference for the Lansdowne Park urban design competition were calling<br />
for proposals that would include the recreational, multi-use park located<br />
on a parcel of land east of O’Connor St. and just south of Fifth Avenue. In the<br />
true spirit of citizens’ initiatives, several concerned individuals stepped forward<br />
to organize a response at the grassroots level to the many questions and<br />
concerns articulated by residents in the area. As their numbers have grown,<br />
their campaign to raise awareness about the community park has made use<br />
of traditional means of communication such as flyers, posters, informal and<br />
formal meetings with neighbours, as well as e-mail and social media which<br />
have allowed them to post pictures of the park in use and announce upcoming<br />
events to a wider audience. On <strong>April</strong> 15, the public meeting at the <strong>Glebe</strong> Community<br />
Centre included dialogue about their concerns.<br />
by Adrian Evans<br />
The city chose to include Sylvia Holden Community Park in the Lansdowne<br />
Park design process. This has raised concerns for the following reasons:<br />
1. Poor consultation<br />
The city passed a motion indicating that the community park was excluded<br />
from the Lansdowne re-development. We now find out that it is included and<br />
there has been no consultation with residents. It is incumbent upon the city to<br />
sit down with residents to explain.<br />
2. Unknown layout<br />
As part of the Lansdowne Park redesign, the elements of the community<br />
park may be moved to integrate them into a larger urban park. Does this mean<br />
that parking garages or staging areas will be located along Holmwood Avenue<br />
and O’Connor Street?<br />
3. Universal access<br />
The community park is to be integrated into the urban park. Parts of the<br />
urban park will be closed for large events. Will the wading pool and playing<br />
fields be closed whenever there’s a concert, football game or festival (e.g., during<br />
Bluesfest)?<br />
4. Governance<br />
The re-developed Lansdowne Park site may be managed by a municipal services<br />
corporation (MSC). Apparently, the community park will be operated by<br />
the city. How is this possible? What prevents the MSC from controlling access<br />
or imposing fees?<br />
5. Incorrect inventory (no dog park!!)<br />
The RFP for the Lansdowne Park design competition indicates that, “Sylvia<br />
Holden Park includes two baseball diamonds, a basketball court, a splash pad,<br />
a play structure, outdoor rinks, an informal sports field and a small wadding<br />
[sic] pool and a park support building.” The dog park, two sets of swings and<br />
all of the trees are omitted. There is no splash pad nor outdoor rinks. Would the<br />
new park only have a splash pad?<br />
6. Will the new Lansdowne Park be safe for children?<br />
The re-developed Lansdowne site is going to include a large shopping mall<br />
and will host large sporting events, concerts and festivals with huge crowds.<br />
Will the community park attached to it be a safe place for children?<br />
7. The community park is part of our neighbourhood<br />
The existing community park is a central part of our neighbourhood. It has<br />
come to be associated with the park established in honour of Sylvia Holden<br />
and it includes commemorative trees and many mature trees. How do we preserve<br />
this history?<br />
8. Can the city deliver?<br />
The outcome of the design competition will be an ambitious park project.<br />
Does the city have the budget to deliver this project? Or will we only see<br />
the commercial aspects (e.g., shopping mall, hotel) built? The City of Ottawa<br />
has a track record of promising ambitious re-development and not following<br />
through (e.g., Orleans town centre, Lebreton Flats, Westboro Loblaws).<br />
Many aspects of the Lansdowne site can be improved; however, the community<br />
park works well as it is. Please write to council and the program manager,<br />
Development Review, John Smit (John.Smit@ottawa.ca) to share your<br />
concerns. Consult our blog (http://savesylviaholdenpark.blogspot.com/) or<br />
email save.sylvia.holden.park@gmail.com to get more information.<br />
Photo: Julie Riemersma<br />
<strong>Glebe</strong> <strong>Report</strong> <strong>April</strong> <strong>16</strong>, <strong>2010</strong> 11<br />
City manager’s update on<br />
Lansdowne Park greenspace<br />
As you can see from other articles in this issue, a growing number of questions<br />
have arisen about the impact that re-designing Lansdowne Park may have<br />
on the boundaries, safe access to and future use of the community park east<br />
of O’Connor and south of Fifth Avenue in the <strong>Glebe</strong>. Answers provided to<br />
concerned citizens have often been contradictory and confusing, making it difficult<br />
to have a productive dialogue about the essential issues. In that context,<br />
the following clarification of the city’s terms of reference, which differentiate<br />
between Sylvia Holden Park and the multi-use recreational community park,<br />
comes as an invitation to take a breath and a welcome pause in the conversation.<br />
Delivered to council by Kent Kirkpatrick, this update does provide a<br />
more coherent summary of the information on record at the city and can be<br />
quite useful in trying to identify the parcel of land in question and to appreciate<br />
the importance of its past and current use. Editor<br />
Excerpt from March 31, <strong>2010</strong> Memo to Council: Update on Lansdowne<br />
Redevelopment “Sylvia Holden Park – Request for Information and<br />
Clarification”<br />
Further to Councillor Peter Hume’s<br />
letter dated March 15, <strong>2010</strong>, sent to<br />
you in his capacity as a member of<br />
the Lansdowne Strategic Design<br />
Review and Advisory Panel, certain<br />
members of the community and the<br />
media have approached the City with<br />
questions regarding the future of Sylvia<br />
Holden Park in the context of the<br />
Lansdowne revitalization. By way of<br />
this memo, I would like to provide<br />
you with information that will be<br />
made public shortly in response to a<br />
number of inquiries received to date<br />
by staff.<br />
Sylvia Holden Park is often referred<br />
to as the greenspace which includes<br />
the corner of Holmwood Avenue and<br />
Bank Street, the grass corridor that<br />
runs along Holmwood and the park<br />
adjacent to the Ottawa Fire station<br />
and the Queen Elizabeth Driveway.<br />
In fact Sylvia Holden Park (0.46 hectares)<br />
is limited to the greenspace at<br />
the corner of Holmwood and Bank<br />
that runs along Holmwood to the west<br />
side of the Horticulture Building.<br />
As a result of further investigation<br />
on the history of the parks in and<br />
around Lansdowne, I would like to<br />
clarify that we have confirmed that<br />
the park adjacent to the Ottawa Fire<br />
Station and the Queen Elizabeth<br />
Driveway (which includes baseball<br />
diamonds, wading pool, basketball<br />
court, play structure, day care, service<br />
building etc.) is undedicated<br />
parkland, referred to as Lansdowne<br />
Community Park (2.56 hectares) and<br />
is not part of what is commonly referred<br />
to as Sylvia Holden Park.<br />
The Parks, Recreation and Cultural<br />
Services department programs<br />
the wading pool and the two baseball<br />
diamonds at Lansdowne Community<br />
Park. It is fully intended that the<br />
Lansdowne Community Park remain<br />
a City asset and continue to be fully<br />
accessible to the community whether<br />
the revitalization of Lansdowne Park<br />
proceeds or not. The Lansdowne<br />
Community Park is and will remain<br />
directly under the control of the City<br />
of Ottawa and programmed by the<br />
Parks, Recreation and Cultural Services<br />
department.<br />
It is important to note that Lansdowne<br />
Community Park has been<br />
included for consideration in the<br />
master plan development through<br />
the Urban Park Design Competition.<br />
This was done at the request of the<br />
Lansdowne Strategic Design Review<br />
and Advisory Panel in accordance<br />
with the “Guiding Principles for<br />
the Lansdowne Transformation”. In<br />
order to safeguard this area within<br />
the Urban Park Design Competition,<br />
specific provisions were included in<br />
the Request for Proposals (RFP), to<br />
ensure that the existing park amenities<br />
are retained and to emphasize<br />
the local and community importance<br />
of this park. It states, in part, the following:<br />
“The facilities in the existing park<br />
are important to the local community.<br />
Design solutions may propose<br />
to redesign the existing community<br />
park; however, must also ensure<br />
that the park amenities are not lost.<br />
Therefore if redesigned, the primary<br />
community facilities must be integrated<br />
into the new urban park and<br />
must remain fully community accessible<br />
at all times…If any of the current<br />
facilities are relocated to a new area,<br />
the new facilities must be in place<br />
before the existing ones are decommissioned.”<br />
According to the Schedule of<br />
Events in the RFP, the deadline for<br />
urban park design submissions is<br />
May 11, <strong>2010</strong>. Immediately thereafter,<br />
between May 12 and 28, <strong>2010</strong>,<br />
the submissions will be on public display<br />
in keeping with the design competition<br />
process. The Technical Panel<br />
and Jury for the urban park design<br />
competition will review the submitted<br />
designs in early June.<br />
Ultimately, City Council will consider<br />
the matter on June 23, <strong>2010</strong><br />
when it will be asked to endorse the<br />
selected design proposal and approve<br />
the conditions upon which<br />
the City would negotiate a business<br />
arrangement with the selected firm<br />
for the refurbished urban park. Any<br />
changes to the existing programming<br />
for this site, including Lansdowne<br />
Community Park, Sylvia Holden<br />
Park and for Lansdowne Park itself<br />
will be the decision of Council.<br />
These important assets will remain<br />
City-owned.




