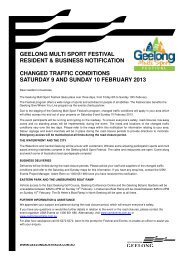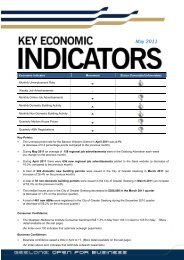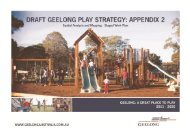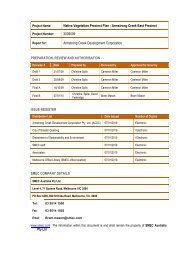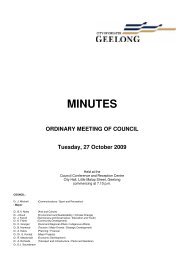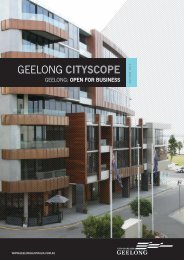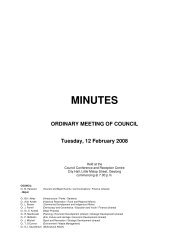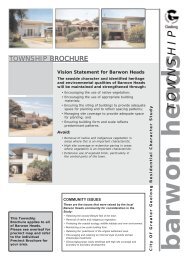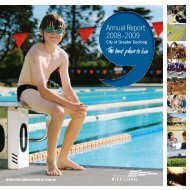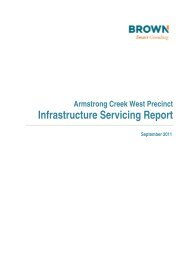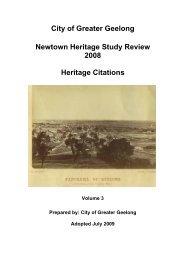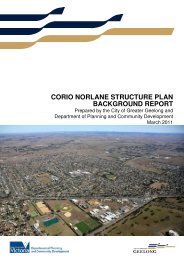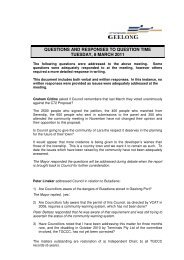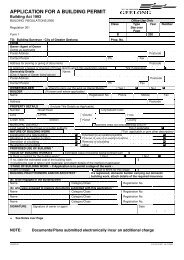ACW-Development-Contributions-Plan - City of Greater Geelong
ACW-Development-Contributions-Plan - City of Greater Geelong
ACW-Development-Contributions-Plan - City of Greater Geelong
You also want an ePaper? Increase the reach of your titles
YUMPU automatically turns print PDFs into web optimized ePapers that Google loves.
2011)<br />
DI_RO_10<br />
DI_RO_11<br />
Creek Road Crossing -<br />
Structure - North-South<br />
Connector<br />
Creek Road Crossing -<br />
Structure - East-West<br />
Connector (Main St<br />
Extension)<br />
$ 404,280<br />
$ 657,614<br />
To be apportioned based on NDA between all landowners in the<br />
precinct.<br />
To be apportioned based on NDA between all landowners in the<br />
precinct.<br />
Creek crossing required for connection <strong>of</strong> road network (GTA,<br />
2011)<br />
Creek crossing required for connection <strong>of</strong> road network (GTA,<br />
2011)<br />
DI_RO_12<br />
Creek Road Crossing -<br />
Structure - Connector Road<br />
(west <strong>of</strong> Airport Road)<br />
$ 773,207<br />
50% apportioned to Western Employment Precinct, remainder to<br />
be apportioned based on NDA between all landowners in the<br />
precinct.<br />
Creek crossing required for connection <strong>of</strong> road network (GTA,<br />
2011)<br />
DI_RO_13<br />
Creek Road Crossing -<br />
Structure - North-South<br />
Connector to Station<br />
Precinct<br />
$ 680,086<br />
70% apportioned to Western Employment Precinct, remainder to<br />
be apportioned based on NDA between all landowners in the<br />
precinct.<br />
Creek crossing required for connection <strong>of</strong> road network (GTA,<br />
2011)<br />
Roads Sub-<br />
Total<br />
Trails<br />
DI_TR_1<br />
DI_TR_2<br />
DI_TR_3<br />
Trails Sub-<br />
Total<br />
Open Space<br />
CI_OS_1<br />
DI_OS_1<br />
CI_OS_2<br />
Pedestrian Overpass -<br />
Connection to connector<br />
road (west <strong>of</strong> Airport Road)<br />
Shared path network -<br />
<strong>of</strong>froad<br />
Greenway Improvement<br />
Works (Airport Road and<br />
Boundary Road)<br />
Regional Active Open Space -<br />
Community Pavilion - Major<br />
Regional Active Open Space -<br />
Play Fields<br />
NAC Active Open Space -<br />
Community Pavilion<br />
(northern)<br />
$ 23,212,115<br />
$ 2,513,623<br />
$ 2,039,469<br />
$ 1,391,398<br />
$ 5,944,490<br />
$ 2,782,310<br />
$ 12,743,840<br />
$ 2,782,310<br />
50% apportioned to Council on behalf <strong>of</strong> existing development,<br />
remainder to be apportioned based on NDA between all<br />
landowners in the precinct.<br />
To be apportioned based on NDA between all landowners in the<br />
precinct.<br />
To be apportioned based on NDA between all landowners in the<br />
precinct.<br />
To be apportioned based on NDA between all landowners in the<br />
precinct.<br />
To be apportioned based on NDA between all landowners in the<br />
precinct.<br />
To be apportioned based on NDA between all landowners in the<br />
precinct.<br />
Identified in the Precinct Structure <strong>Plan</strong> to provide pedestrian<br />
access to the Precinct.<br />
Shared path network identified in the Precinct Structure <strong>Plan</strong> to<br />
provide linkages between open space, community facilities,<br />
residents and commercial areas.<br />
Greenways identified in the Precinct Structure <strong>Plan</strong> to provide<br />
linkages between open space, community facilities, residents and<br />
commercial areas, and protection <strong>of</strong> native vegetation.<br />
Active open space land, fields and facilities required to serve the<br />
new resident population in line with Growth Area guidelines<br />
(identified in Precinct Structure <strong>Plan</strong>).<br />
Active open space land, fields and facilities required to serve the<br />
new resident population in line with Growth Area guidelines<br />
(identified in Precinct Structure <strong>Plan</strong>).<br />
Active open space land, fields and facilities required to serve the<br />
new resident population in line with Growth Area guidelines<br />
(identified in Precinct Structure <strong>Plan</strong>).<br />
ARMSTRONG CREEK WEST PRECINCT<br />
DEVELOPMENT CONTRIBUTIONS PLAN<br />
CITY OF GREATER GEELONG<br />
27 URBAN ENTERPRISE PTY LTD<br />
NOVEMBER 2011



